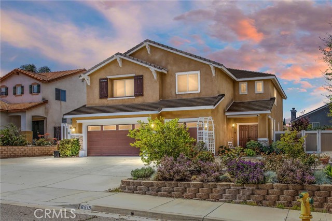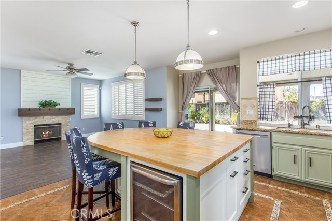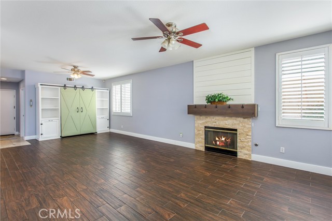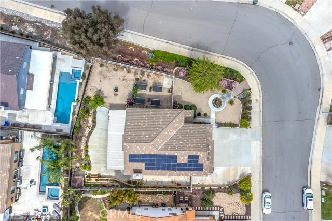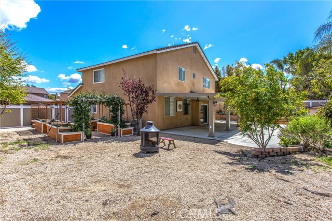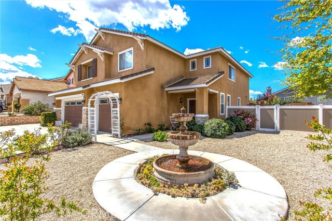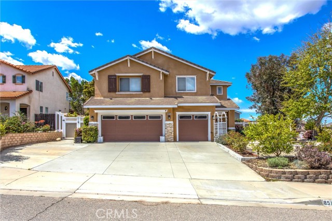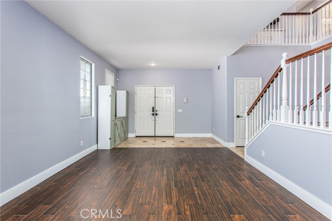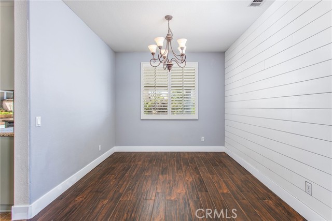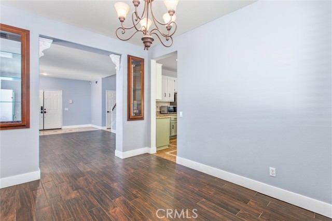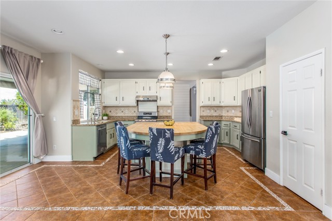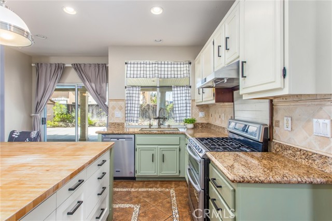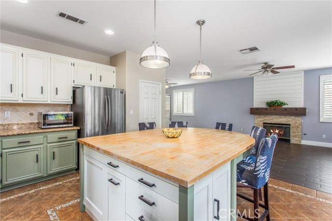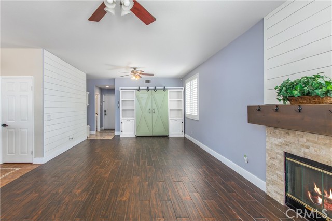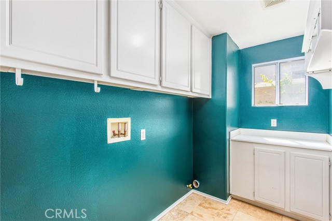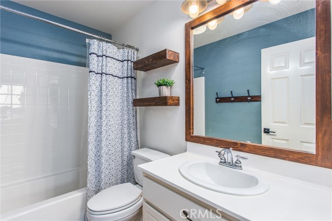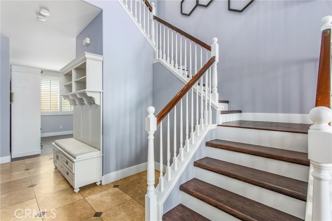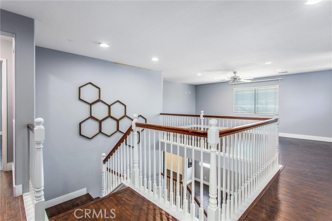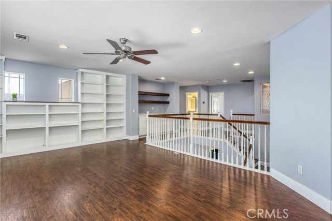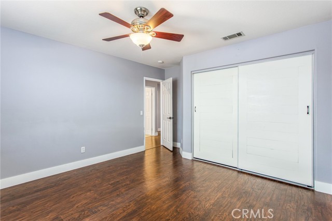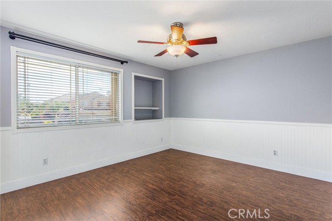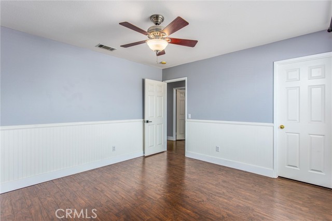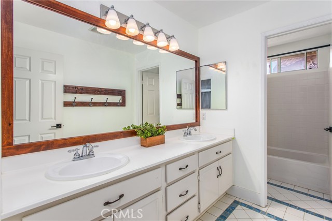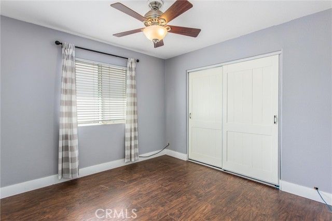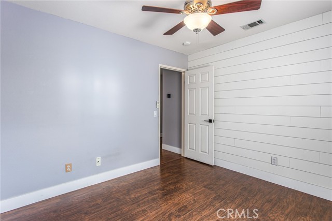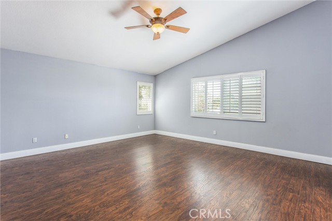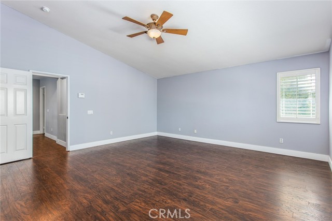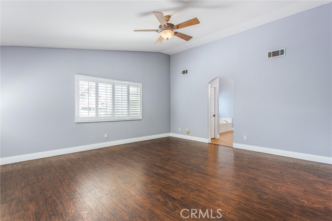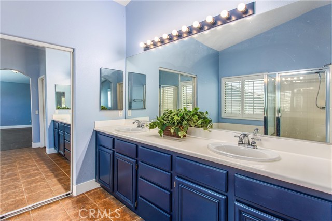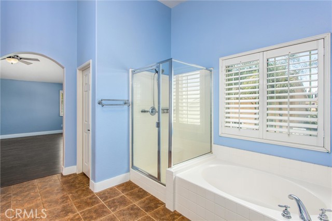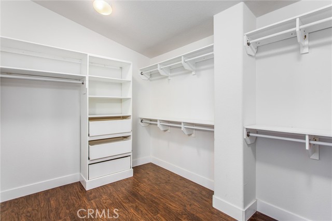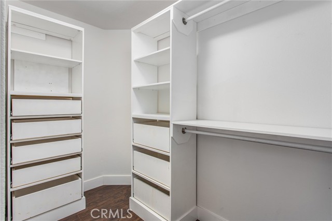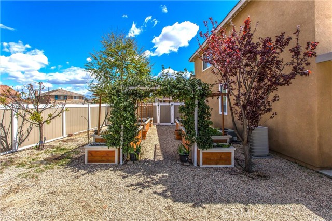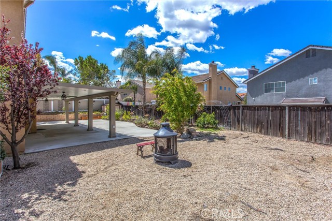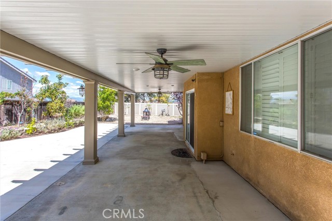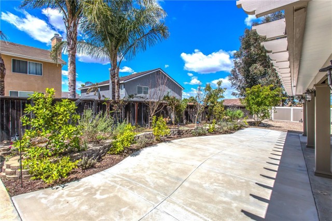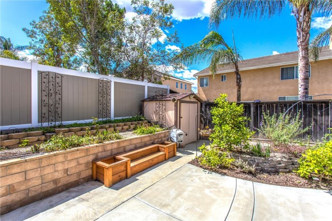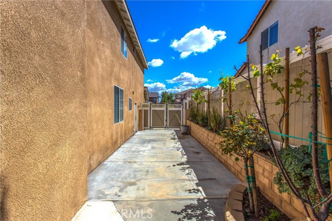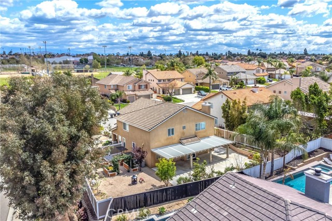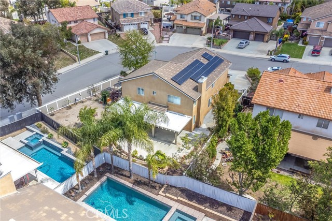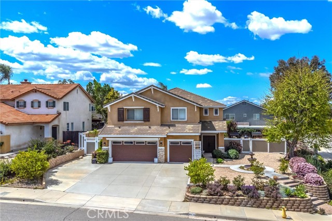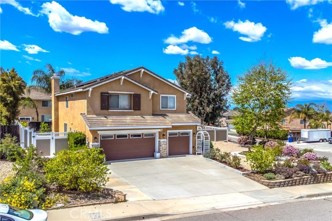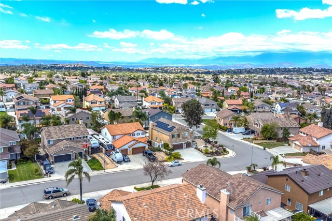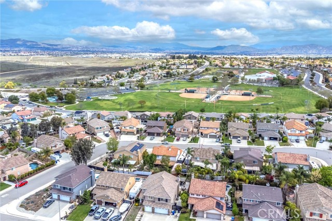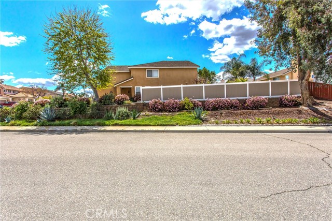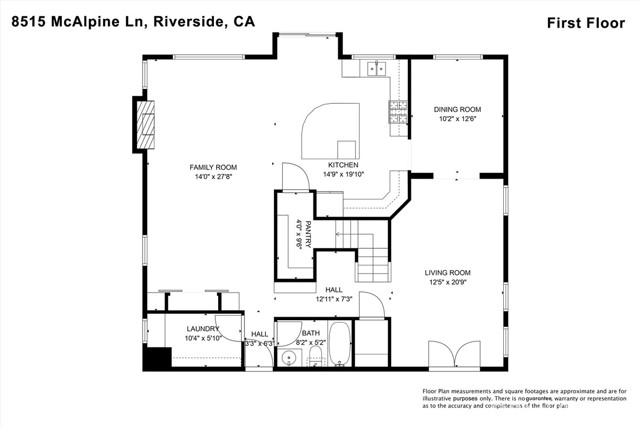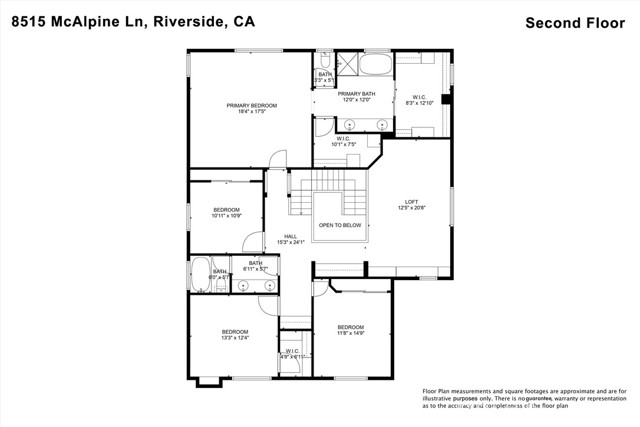Contact Kim Barron
Schedule A Showing
Request more information
- Home
- Property Search
- Search results
- 8515 Mcalpine Lane, Riverside, CA 92508
- MLS#: IV25070517 ( Single Family Residence )
- Street Address: 8515 Mcalpine Lane
- Viewed: 5
- Price: $820,000
- Price sqft: $264
- Waterfront: Yes
- Wateraccess: Yes
- Year Built: 2003
- Bldg sqft: 3111
- Bedrooms: 4
- Total Baths: 3
- Full Baths: 3
- Garage / Parking Spaces: 6
- Days On Market: 41
- Additional Information
- County: RIVERSIDE
- City: Riverside
- Zipcode: 92508
- District: Riverside Unified
- Elementary School: FRANKL
- Middle School: EARHAR
- High School: KING
- Provided by: KELLER WILLIAMS RIVERSIDE CENT
- Contact: KEVIN KEVIN

- DMCA Notice
-
DescriptionGorgeous country style two story home with 4 bedrooms and 3 baths on a spacious corner lot in the highly desired community of Orangecrest. Left side has gated 8 foot width for RV parking. Property is on a quiet street with no through traffic and no neighbors on one side. Front yard is gorgeously landscaped with flowers and gravel for easy maintenance & also includes a working fountain for soothing background ambiance. Double front doors lead to the family & dining rooms with charming built in cases and leaded glass windows. Kitchen is newly remodeled with white cabinets, granite countertops, a huge butcher block island with seating, & built in wine fridge. Kitchen is also equipped with stainless steel appliances & a massive walk in pantry with added storage organizers. Primary suite includes separate tub & walk in shower, two sinks, and two massive walk in closets with thousands in built ins. All additional bedrooms are upstairs with working ceiling fans in each & a shared bathroom with two sinks. There is an additional shower in the downstairs bathroom and space in the family room to potentially add a 5th bedroom downstairs. Windows are covered with plantation shutters throughout the home except in kids bedrooms which are equipped with blinds. Downstairs flooring is a dark wood look tile with light square tile in the kitchen. Upstairs has dark laminate planks. The upstairs also includes a loft with built in book shelves for a library & two additional storage cabinets in the hallway. Shiplap accent walls & custom wood work throughout the home give it an added country charm. Backyard has an alumawood covered patio equipped with fans and outlets & is also a garden lover's paradise with fruit trees, built in garden trellises along the fence, four custom built raised beds for a vegetable garden with built in drip irrigation, & a storage shed. Bearing fruit includes grapevines, meyer lemon, fig, apple, apricot, avocado, pomegranate, tangerine, mandarin, lime, cherimoya, asian pears, and cherry. The backyard has also been overlaid with gravel for easy maintenance. Home also includes a three car garage with built in cabinet storage, an EV charger for electric vehicles, wifi thermostat, and paid off 8.4KW solar for a reduced electricity bill. Home is just two blocks away from Orange Terrace Park & within walking distance of Franklin Elementary & Earhart Middle School. Taxes are low and there is no HOA.
Property Location and Similar Properties
All
Similar
Features
Appliances
- Dishwasher
- Gas Oven
- Refrigerator
Assessments
- Unknown
Association Fee
- 0.00
Commoninterest
- None
Common Walls
- No Common Walls
Cooling
- Central Air
Country
- US
Days On Market
- 37
Direction Faces
- East
Door Features
- Double Door Entry
Eating Area
- Breakfast Counter / Bar
- Dining Room
- In Kitchen
Electric
- Photovoltaics Seller Owned
Elementary School
- FRANKL
Elementaryschool
- Franklin
Entry Location
- Front right
Fireplace Features
- Living Room
Flooring
- Laminate
- Tile
Garage Spaces
- 3.00
Heating
- Central
High School
- KING
Highschool
- King
Inclusions
- Refrigerator
- RO Water System
- Family room cabinet
- Downstairs hall shoe rack
- EV Charger
- Arbor
Interior Features
- Built-in Features
- Ceiling Fan(s)
- Granite Counters
Laundry Features
- Individual Room
Levels
- Two
Living Area Source
- Assessor
Lockboxtype
- Supra
Lockboxversion
- Supra BT
Lot Features
- 0-1 Unit/Acre
- Back Yard
- Corner Lot
- Front Yard
- Garden
- Landscaped
- Park Nearby
- Sprinkler System
- Sprinklers Drip System
Middle School
- EARHAR
Middleorjuniorschool
- Earhart
Other Structures
- Shed(s)
Parcel Number
- 284282011
Parking Features
- Driveway
- Garage Faces Front
- Garage - Two Door
Patio And Porch Features
- Covered
- Patio Open
Pool Features
- None
Postalcodeplus4
- 8106
Property Type
- Single Family Residence
Road Frontage Type
- Private Road
School District
- Riverside Unified
Security Features
- Carbon Monoxide Detector(s)
- Smoke Detector(s)
Sewer
- Public Sewer
Spa Features
- None
Uncovered Spaces
- 3.00
Utilities
- Cable Connected
- Electricity Connected
- Natural Gas Connected
- Phone Connected
- Sewer Connected
- Water Connected
View
- Mountain(s)
- Park/Greenbelt
Virtual Tour Url
- https://app.cloudpano.com/tours/ANHI_awab?mls=1
Water Source
- Public
Window Features
- Blinds
- Plantation Shutters
Year Built
- 2003
Year Built Source
- Assessor
Based on information from California Regional Multiple Listing Service, Inc. as of May 12, 2025. This information is for your personal, non-commercial use and may not be used for any purpose other than to identify prospective properties you may be interested in purchasing. Buyers are responsible for verifying the accuracy of all information and should investigate the data themselves or retain appropriate professionals. Information from sources other than the Listing Agent may have been included in the MLS data. Unless otherwise specified in writing, Broker/Agent has not and will not verify any information obtained from other sources. The Broker/Agent providing the information contained herein may or may not have been the Listing and/or Selling Agent.
Display of MLS data is usually deemed reliable but is NOT guaranteed accurate.
Datafeed Last updated on May 12, 2025 @ 12:00 am
©2006-2025 brokerIDXsites.com - https://brokerIDXsites.com


