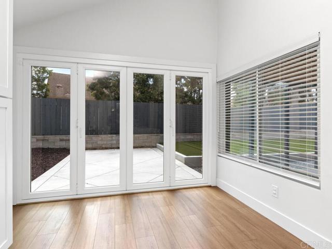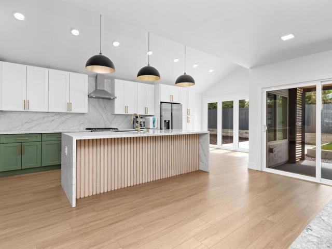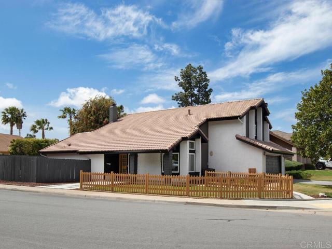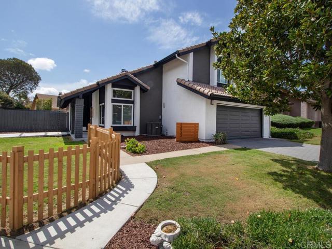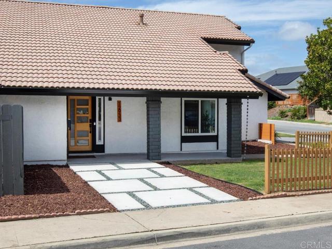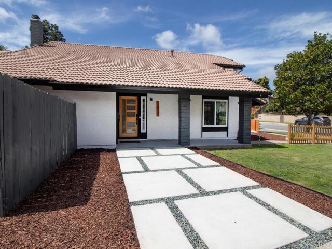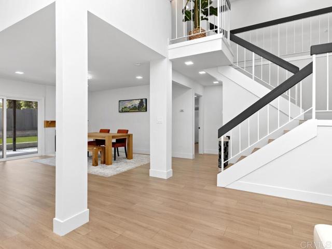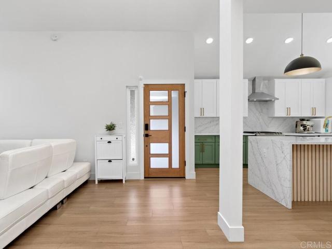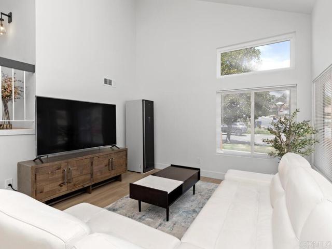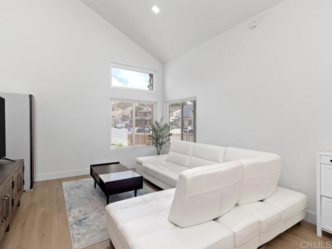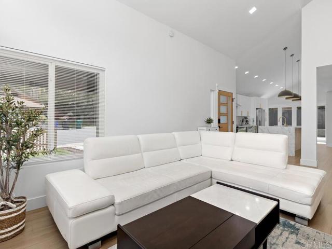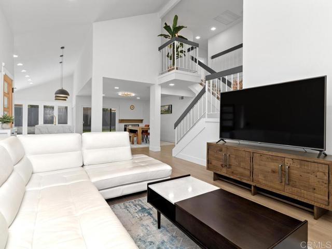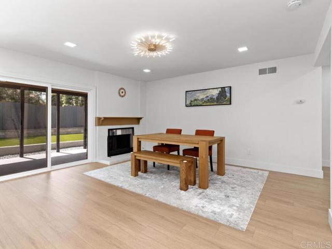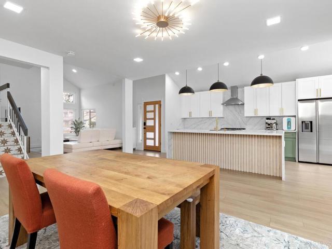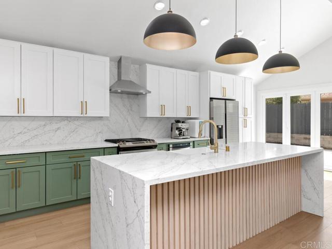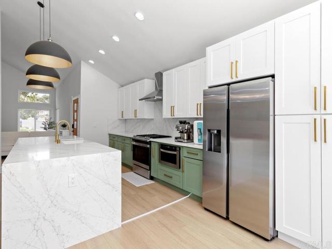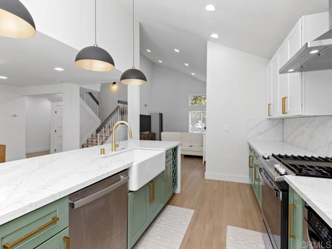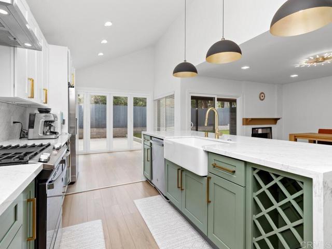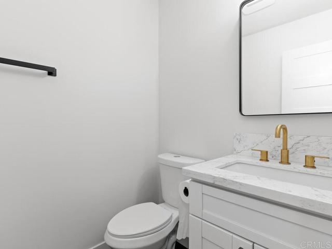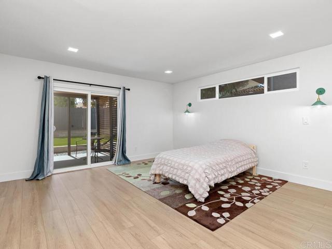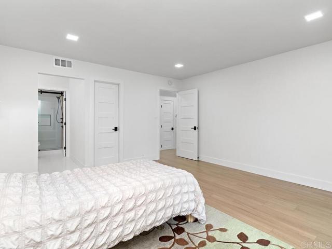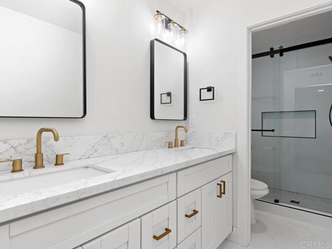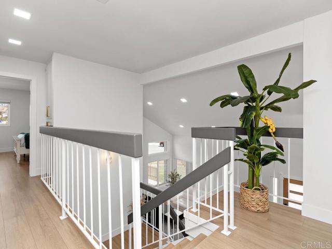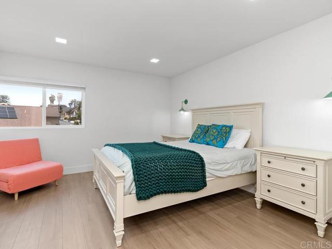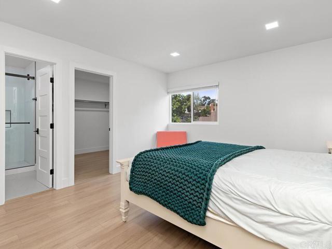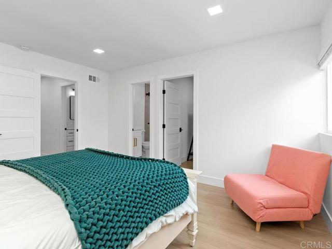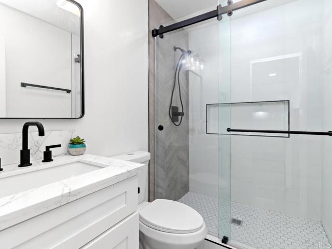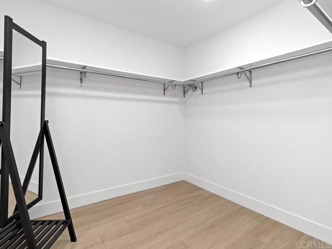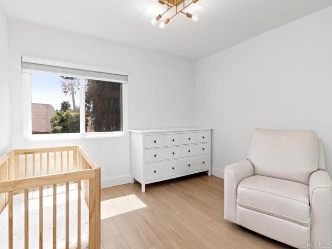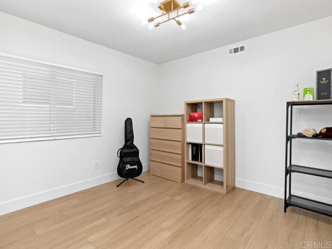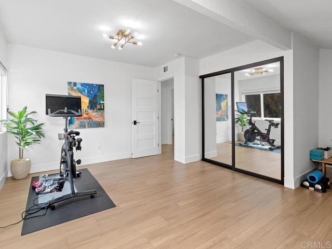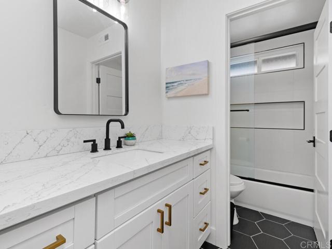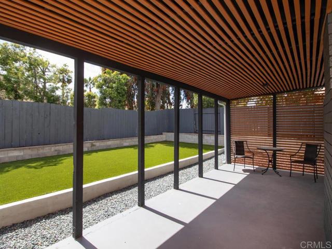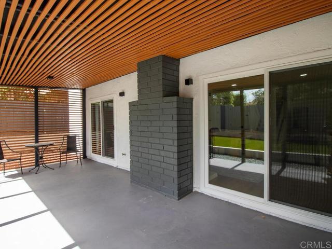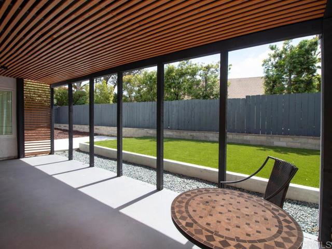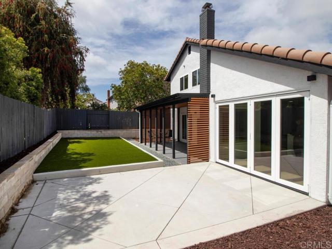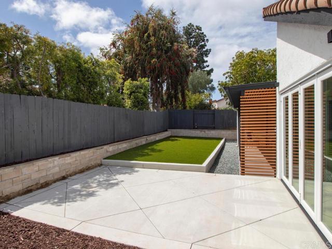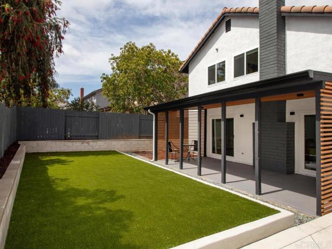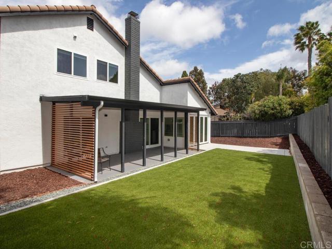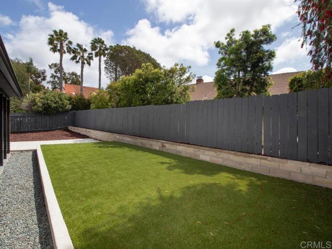Contact Kim Barron
Schedule A Showing
Request more information
- Home
- Property Search
- Search results
- 12933 Rife Way, San Diego, CA 92129
- MLS#: NDP2503212 ( Single Family Residence )
- Street Address: 12933 Rife Way
- Viewed: 16
- Price: $1,849,500
- Price sqft: $769
- Waterfront: Yes
- Wateraccess: Yes
- Year Built: 1979
- Bldg sqft: 2405
- Bedrooms: 5
- Total Baths: 4
- Full Baths: 3
- 1/2 Baths: 1
- Garage / Parking Spaces: 4
- Days On Market: 282
- Additional Information
- County: SAN DIEGO
- City: San Diego
- Zipcode: 92129
- District: Poway Unified
- Provided by: Berkshire Hathaway HomeService
- Contact: Glenn Glenn

- DMCA Notice
-
DescriptionHighly Upgraded Move In NOW Rancho Penasquitos Home!! This 5 Bedroom, 3.5 Bath home has it all! The home has countless upgrades that are just a little over a year old. A few of the upgrades include Luxury Vinyl Plank Flooring, freshly painted walls, new light fixtures, interior doors & hardware throughout the entire home. The downstairs floorplan was redesigned to create an open concept living style. The Living Room is open to the Dining Room & the Kitchen to create an easy flow between all rooms. The Living Room has vaulted ceilings & upgraded recessed lighting. The formal Dining Room has a custom light fixture, gas fireplace & sliding glass door to your private covered patio. Perfect for entertaining & conveniently located right next to the Gourmet Kitchen. This Kitchen is a chefs dream with slab Quartz counters with a waterfall edge, custom cabinetry, gold cabinet hardware & faucet, all stainless appliances including the refrigerator & an oversized island which is the perfect place for informal dining. There is a Nook area which has state of the art bifold doors that seamlessly integrates the indoor/ outdoor living that San Diego offers. There is a Bedroom with ensuite downstairs which can be used as a Primary Suite. This suite has its own access to the covered outdoor patio, large walk in closet & Ensuite Bathroom with a double sink vanity with Quartz counters, gold fixtures & a step in shower. Plus a Powder Room on the first floor. As you head upstairs the Primary Suite has a large walk in closet, Primary Bathroom with Quartz counter, custom cabinetry, matte black fixtures & a step in shower. The 3 remaining Bedrooms are located upstairs & they all share the hallway Bathroom. This Bathroom shares the same features as the Primary Bathroom except for a tub/shower combo located in its own room with the toilet. The Backyard is an entertainers dream. There is a covered patio & a lovely, uncovered patio which gives you lots of options for sitting and dining areas. There is a raised artificial turf lawn for the kids & pets to play. Plus, there is even more yard area to create your own personal touches. The home is located on a highly desirable corner lot which provides you with additional outdoor space on the side of the home as well as the front. The exterior of the house has been recently painted, a custom front door & rain gutters. There is A/C & a whole house fan for keeping things cool on those warm days. This home is located close to schools, shopping, freeway access & much more!! This is a MUST SEE!!!
Property Location and Similar Properties
All
Similar
Features
Appliances
- Dishwasher
- Free-Standing Range
- Disposal
- Gas Cooking
- Gas Oven
- Gas Cooktop
- Gas Water Heater
- Microwave
- Refrigerator
- Tankless Water Heater
- Water Heater Central
- Water Heater
- Water Line to Refrigerator
Architectural Style
- Traditional
Assessments
- Unknown
Association Fee
- 0.00
Common Walls
- No Common Walls
Construction Materials
- Drywall Walls
- Stucco
Cooling
- Central Air
Country
- US
Door Features
- Insulated Doors
Eating Area
- Breakfast Counter / Bar
- Breakfast Nook
- Dining Room
- In Kitchen
- Separated
Electric
- Electricity - On Property
Fencing
- Wood
Fireplace Features
- Dining Room
- Gas
- Gas Starter
- Wood Burning
Flooring
- Tile
- Vinyl
Foundation Details
- Concrete Perimeter
Garage Spaces
- 2.00
Green Energy Efficient
- Water Heater
Heating
- Central
- Forced Air
- Natural Gas
Interior Features
- Cathedral Ceiling(s)
- Open Floorplan
- Recessed Lighting
- Two Story Ceilings
- Unfurnished
Laundry Features
- In Garage
- Washer Hookup
- Gas Dryer Hookup
Levels
- Two
Living Area Source
- Assessor
Lockboxtype
- SentriLock
Lot Features
- Back Yard
- Corner Lot
- Front Yard
- Garden
- Landscaped
- Lawn
- Park Nearby
- Sprinkler System
- Sprinklers In Front
- Sprinklers In Rear
- Sprinklers Timer
- Yard
Parcel Number
- 3153240100
Parking Features
- Direct Garage Access
- Driveway
- Concrete
- Paved
- Garage
- Garage Faces Front
- Garage - Single Door
- Garage Door Opener
- Off Street
- On Site
- Public
- Side by Side
- Street
- Unassigned
- Uncovered
Patio And Porch Features
- Covered
- Patio
- Patio Open
- Slab
Pool Features
- None
Property Type
- Single Family Residence
Property Condition
- Turnkey
- Updated/Remodeled
Road Frontage Type
- Maintained
- City Street
Road Surface Type
- Paved
Roof
- Tile
School District
- Poway Unified
Security Features
- Carbon Monoxide Detector(s)
- Smoke Detector(s)
Sewer
- Public Sewer
Spa Features
- None
Uncovered Spaces
- 2.00
Utilities
- Cable Available
- See Remarks
- Underground Utilities
- Electricity Connected
View
- None
Views
- 16
Virtual Tour Url
- https://verdugo-photography.seehouseat.com/2313458?idx=1
Window Features
- Blinds
- Double Pane Windows
- Insulated Windows
- Screens
Year Built
- 1979
Year Built Source
- Assessor
Zoning
- R1
Based on information from California Regional Multiple Listing Service, Inc. as of Jan 10, 2026. This information is for your personal, non-commercial use and may not be used for any purpose other than to identify prospective properties you may be interested in purchasing. Buyers are responsible for verifying the accuracy of all information and should investigate the data themselves or retain appropriate professionals. Information from sources other than the Listing Agent may have been included in the MLS data. Unless otherwise specified in writing, Broker/Agent has not and will not verify any information obtained from other sources. The Broker/Agent providing the information contained herein may or may not have been the Listing and/or Selling Agent.
Display of MLS data is usually deemed reliable but is NOT guaranteed accurate.
Datafeed Last updated on January 10, 2026 @ 12:00 am
©2006-2026 brokerIDXsites.com - https://brokerIDXsites.com


