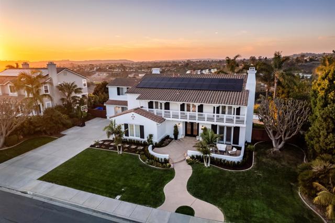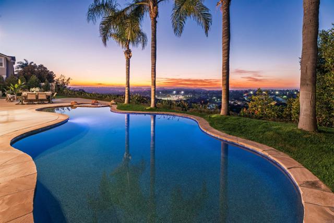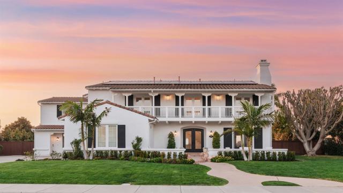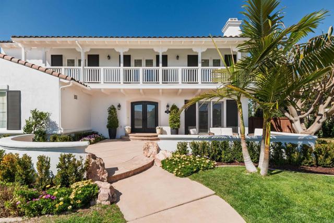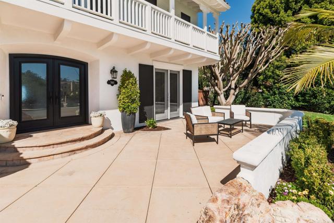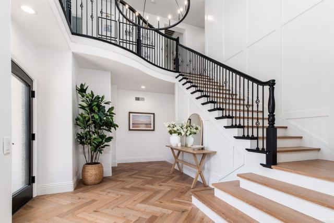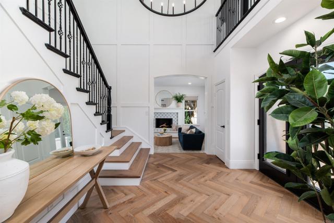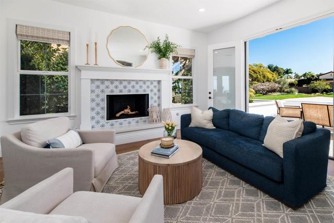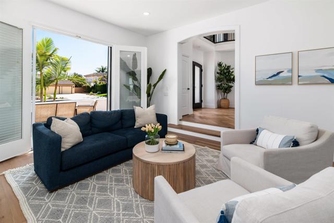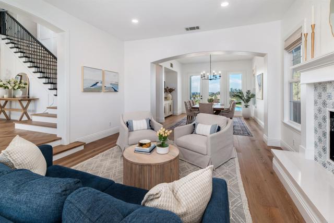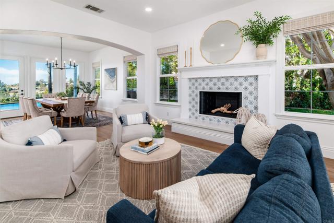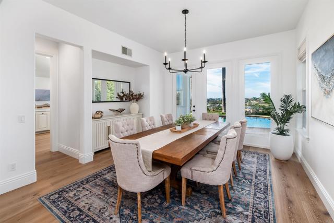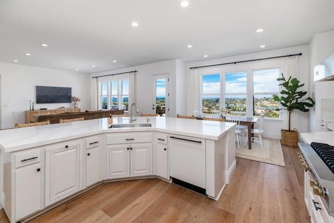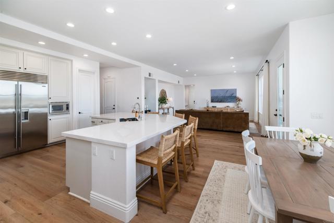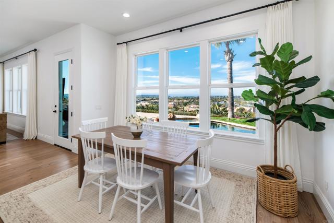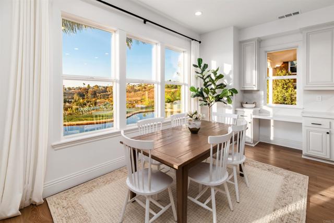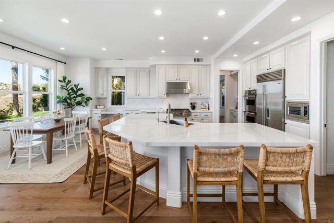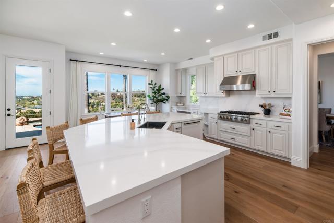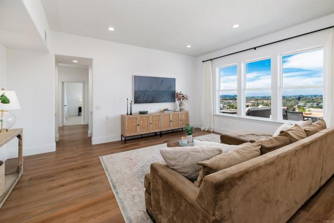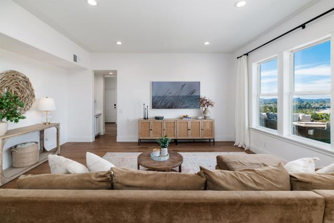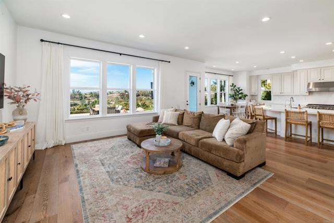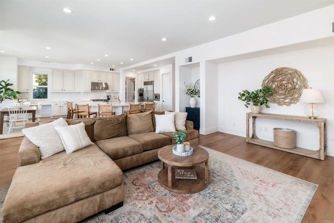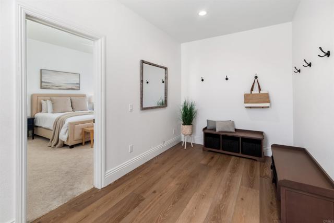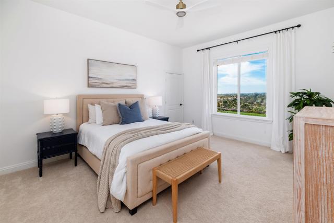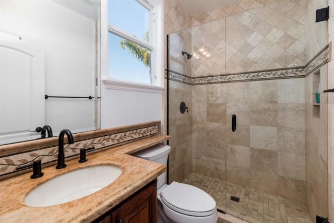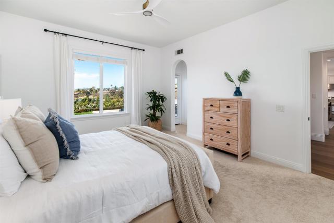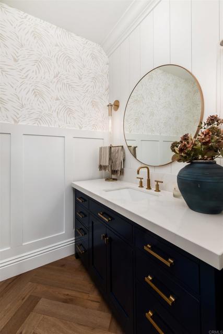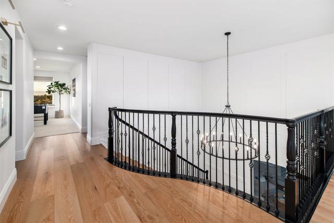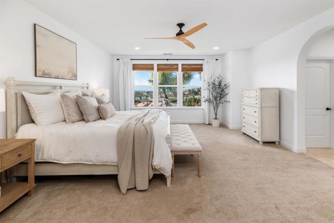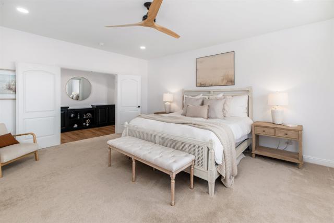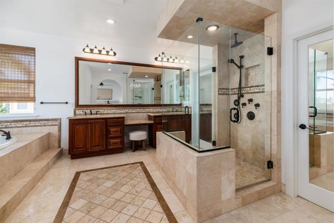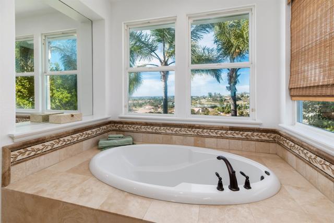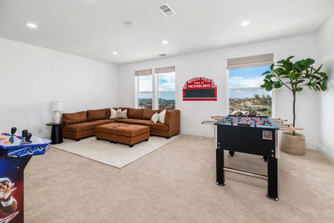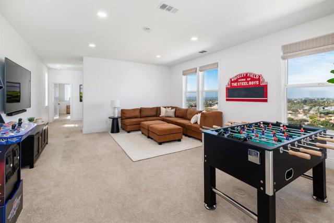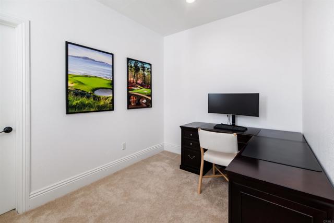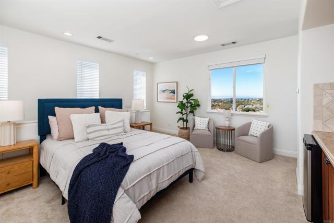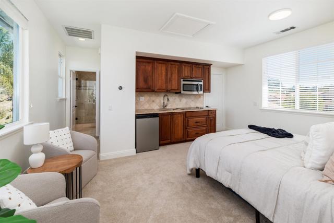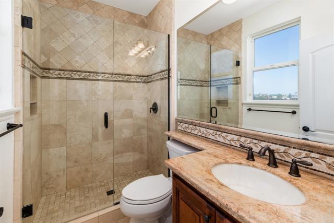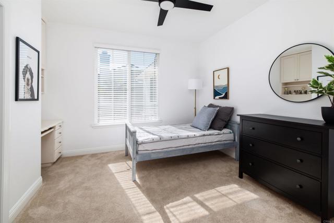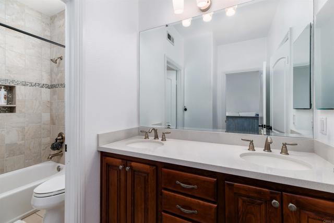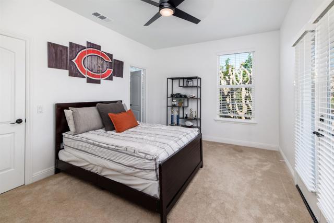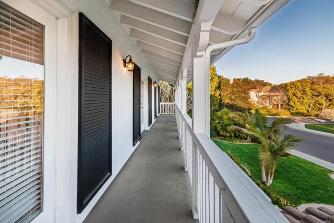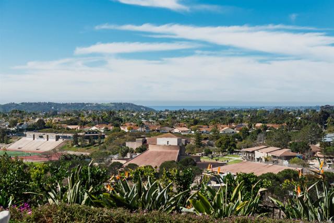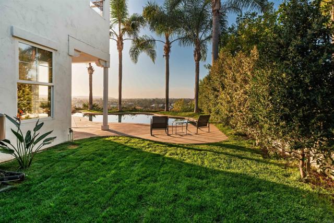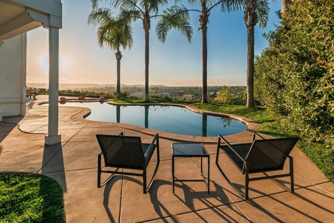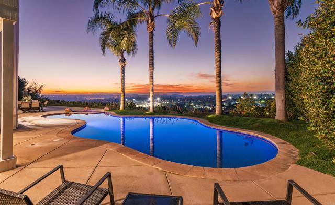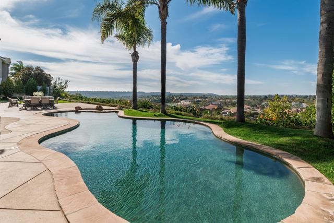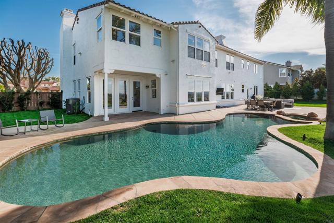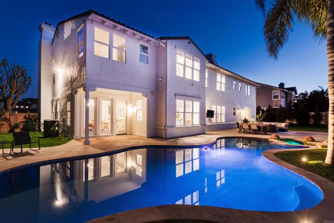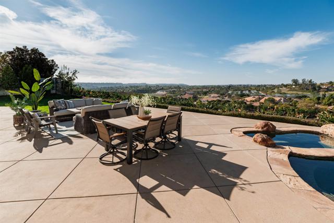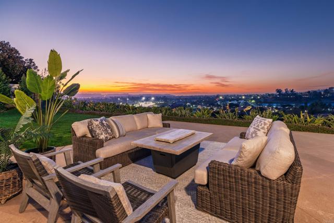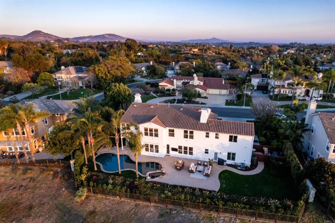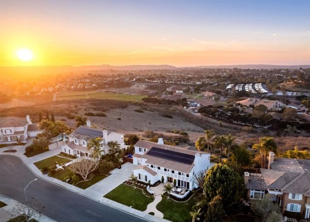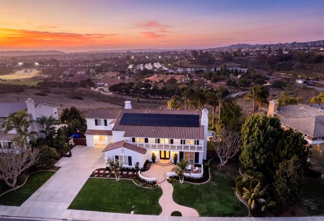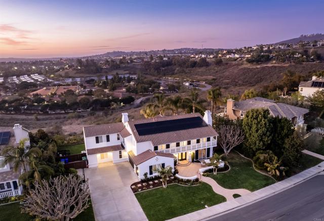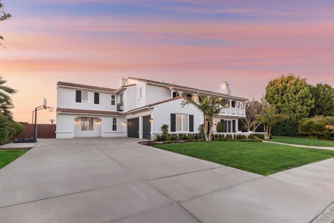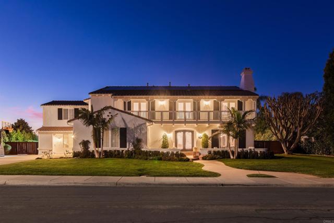Contact Kim Barron
Schedule A Showing
Request more information
- Home
- Property Search
- Search results
- 7915 Corte Penca, Carlsbad, CA 92009
- MLS#: NDP2503132 ( Single Family Residence )
- Street Address: 7915 Corte Penca
- Viewed:
- Price: $3,795,000
- Price sqft: $776
- Waterfront: Yes
- Wateraccess: Yes
- Year Built: 2000
- Bldg sqft: 4890
- Bedrooms: 6
- Total Baths: 6
- Full Baths: 5
- 1/2 Baths: 1
- Garage / Parking Spaces: 7
- Days On Market: 28
- Additional Information
- County: SAN DIEGO
- City: Carlsbad
- Zipcode: 92009
- District: San Dieguito Union
- Provided by: SRG
- Contact: Alan Alan

- DMCA Notice
-
DescriptionNestled on a coveted double cul de sac in the prestigious community of The Ranch, this stunning estate offers the perfect blend of privacy, space, and panoramic views. Set on a sprawling 31,000 sqft lot, unobstructed ocean and canyon vistas, a private saltwater pool, and no neighbors directly behind create a peaceful retreat that feels like a world of its own. Designed for both luxury and comfort, the layout features a private casita, main level guest ensuite, open concept living areas and an expansive upstairs loft. With over $350K in upgrades, this home has been thoughtfully transformed with custom finishes and exceptional craftsmanship. The kitchen and bathrooms have been reimagined with new countertops, custom cabinetry, and modern fixtures. Upgraded lighting throughout, including chandeliers, recessed lighting, and ceiling fans in every bedroom. Smart home features include fingerprint door locks, Nest thermostats, a Rachio smart sprinkler system, outdoor security system, and an energy efficient solar system, which powers the entire home, the pool and electric vehicle charging station. A lush front lawn and charming front porch set the stage for what lies within. Step through the grand foyer with soaring two story ceilings, where natural light pours in from oversized windows and custom herringbone patterned hardwood floors create a striking first impression, complemented by new baseboards, custom window casings, and upgraded stair railings. The formal living room is warm and welcoming, centered around a cozy fireplace with French doors that open to the front porch, the perfect spot for morning coffee or a quiet moment. The formal dining room is equally inviting with another set of French doors leading to the backyard, seamlessly connecting indoor and outdoor spaces. With both sets of doors open, gentle ocean breezes flow effortlessly through the home, creating an atmosphere ideal for al fresco living and easy entertaining. At the heart of the home, the open concept kitchen, family room, and breakfast nook offer both style and functionality. The gourmet kitchen is designed for effortless entertaining, featuring a butlers pantry, walk in pantry, oversized island with bar seating, and high end appliances. The family room and breakfast nook are bathed in natural light, with a wall of windows framing breathtaking views. Glass doors open to the expansive backyard, creating a seamless flow between indoor and outdoor living. Upstairs, the primary suite is perfectly positioned to take in breathtaking ocean views, featuring a soaking tub, walk in shower, and dual walk in closets, creating a peaceful retreat to unwind. 2 secondary bedrooms are connected by a Jack and Jill bath with a 3rd ensuite guest bedroom. The oversized loft serves as a versatile gathering space, perfect for a game area or additional family room with a dedicated home office or study nook. Thoughtfully expanded, this area adapts to any lifestyle, offering flexible living options. The attached casita provides a private retreat design for multigenerational living, it is perfect for extended family, long term guests, private home office or rental opportunity. The backyard is just as captivating, offering a private oasis framed by breathtaking, unobstructed canyon sunset views. Lounge by the heated saltwater pool, unwind in the spa, or simply take in the peaceful surroundings. Thoughtfully redesigned landscaping enhances the homes natural beauty, featuring an expanded concrete patio, ambient uplighting, and lush greenery. This home offers easy access to top rated Encinitas and San Dieguito schools and just minutes from upscale shopping, dining, world class golf, and stunning beaches of North County. Wide streets, large lots, and a community known for its serene setting and convenience make 7915 Corte Penca more than just a homeits a retreat, a statement, and a rare opportunity to own one of the finest view properties in The Ranch.
Property Location and Similar Properties
All
Similar
Features
Appliances
- 6 Burner Stove
- Built-In
- Dishwasher
- Double Oven
- Disposal
- Gas Range
- Microwave
- Range Hood
- Refrigerator
- Water Heater
Assessments
- CFD/Mello-Roos
Association Amenities
- Management
- Maintenance Grounds
Association Fee
- 299.00
Association Fee Frequency
- Monthly
Common Walls
- No Common Walls
Cooling
- Central Air
- Zoned
Door Features
- Double Door Entry
- French Doors
- Service Entrance
Eating Area
- Breakfast Counter / Bar
- Breakfast Nook
- Dining Room
- In Kitchen
Fireplace Features
- Living Room
Flooring
- Carpet
- Tile
- Wood
Garage Spaces
- 3.00
Green Energy Generation
- Solar
Heating
- Electric
- Forced Air
- Natural Gas
Interior Features
- 2 Staircases
- Balcony
- Built-in Features
- Ceiling Fan(s)
- Dry Bar
- High Ceilings
- Open Floorplan
- Pantry
- Recessed Lighting
- Storage
- Two Story Ceilings
- Vacuum Central
Laundry Features
- Gas & Electric Dryer Hookup
- Individual Room
- Inside
- Upper Level
- Washer Hookup
Levels
- Two
Living Area Source
- Assessor
Lockboxtype
- Call Listing Office
Lot Features
- Back Yard
- Cul-De-Sac
- Front Yard
- Garden
- Landscaped
- Lawn
- Level with Street
- Level
- Sprinkler System
- Yard
Other Structures
- Guest House
- Guest House Attached
Parcel Number
- 2645000600
Parking Features
- Driveway
- Garage
Patio And Porch Features
- Patio
- Front Porch
Pool Features
- Heated
- In Ground
- Private
- Salt Water
Property Type
- Single Family Residence
School District
- San Dieguito Union
Spa Features
- Heated
- In Ground
- Private
Uncovered Spaces
- 4.00
View
- Canyon
- Ocean
- Panoramic
Virtual Tour Url
- https://youtu.be/zkjO5CSOLtg
Window Features
- Double Pane Windows
Year Built
- 2000
Year Built Source
- Assessor
Zoning
- R-1:SINGLE FAM-RES
Based on information from California Regional Multiple Listing Service, Inc. as of Apr 30, 2025. This information is for your personal, non-commercial use and may not be used for any purpose other than to identify prospective properties you may be interested in purchasing. Buyers are responsible for verifying the accuracy of all information and should investigate the data themselves or retain appropriate professionals. Information from sources other than the Listing Agent may have been included in the MLS data. Unless otherwise specified in writing, Broker/Agent has not and will not verify any information obtained from other sources. The Broker/Agent providing the information contained herein may or may not have been the Listing and/or Selling Agent.
Display of MLS data is usually deemed reliable but is NOT guaranteed accurate.
Datafeed Last updated on April 30, 2025 @ 12:00 am
©2006-2025 brokerIDXsites.com - https://brokerIDXsites.com


