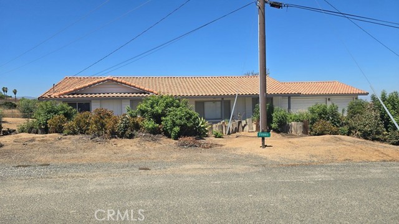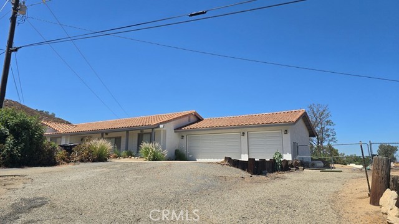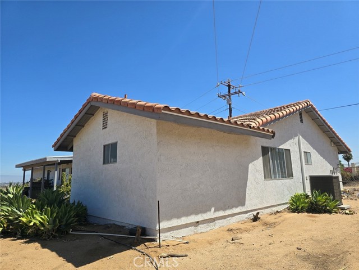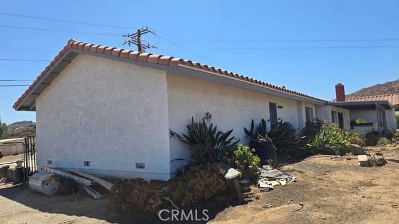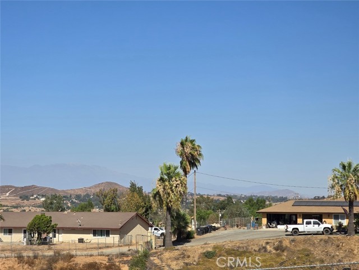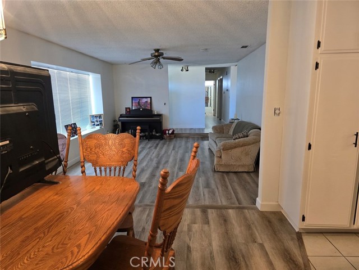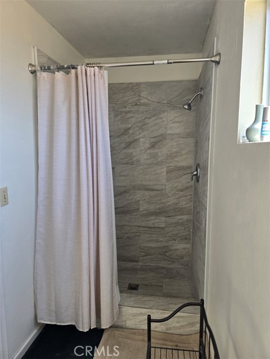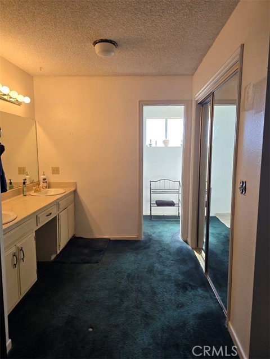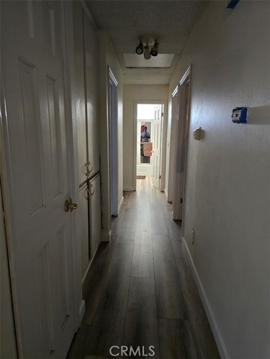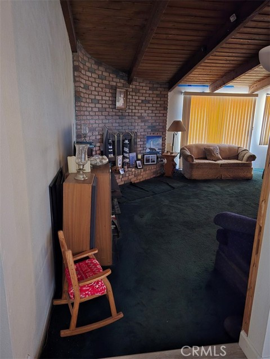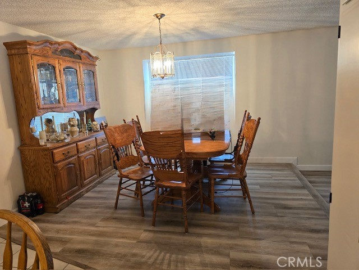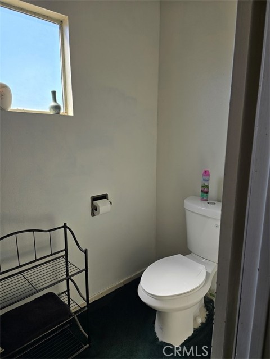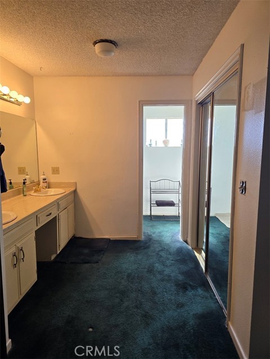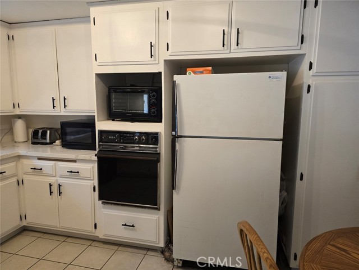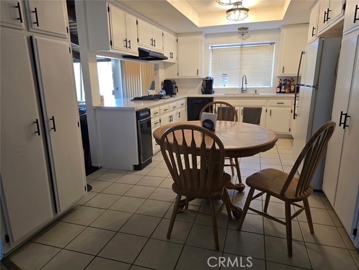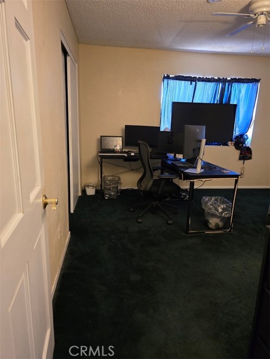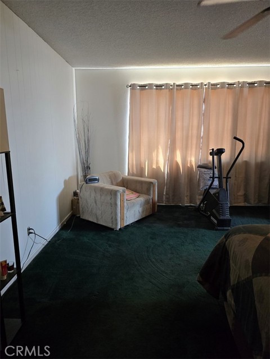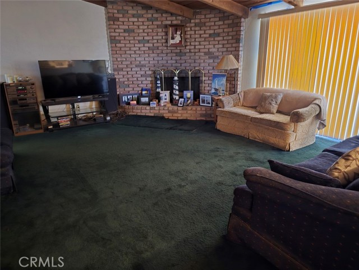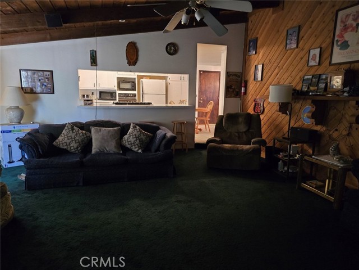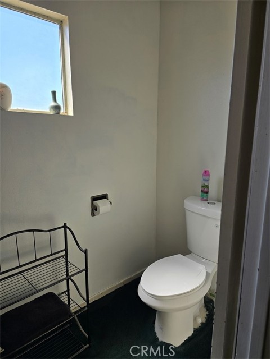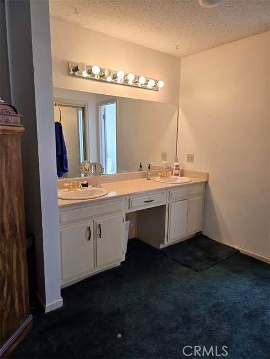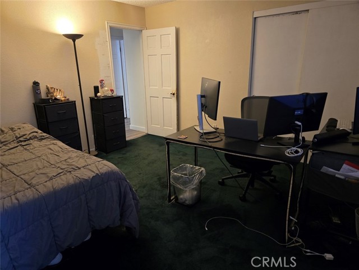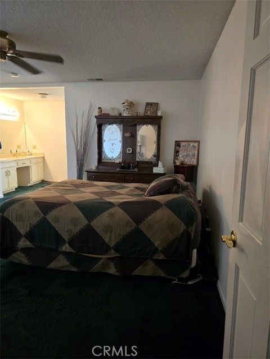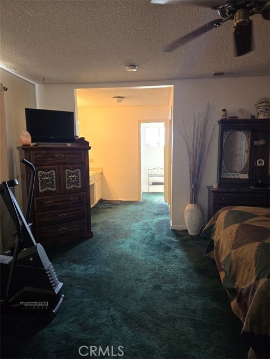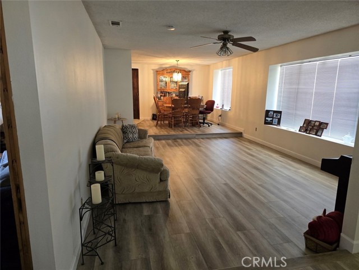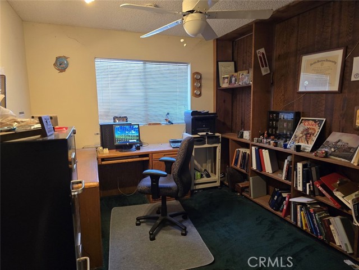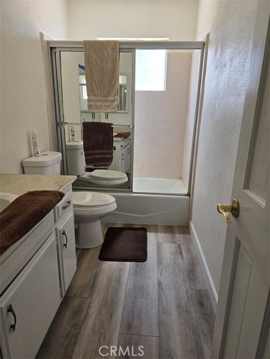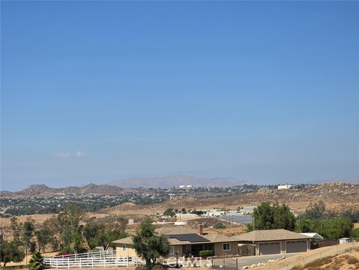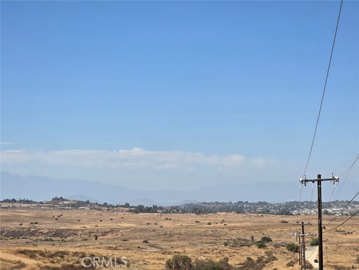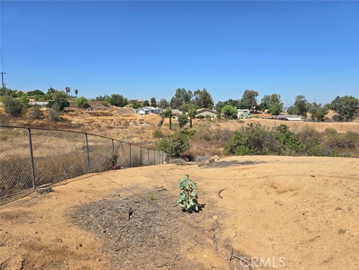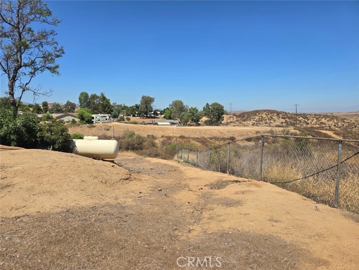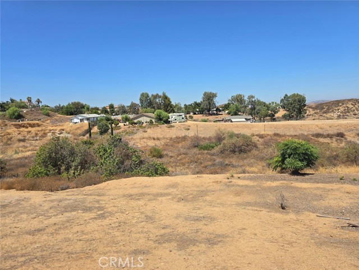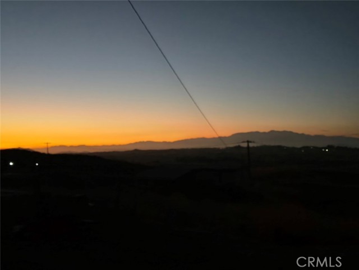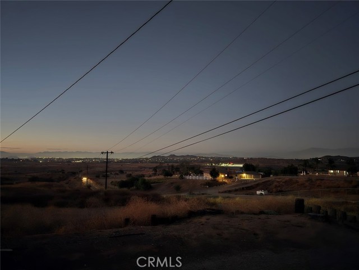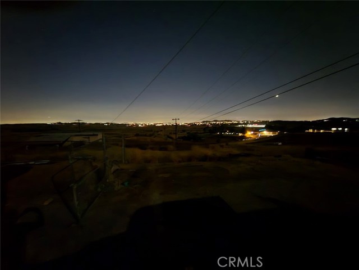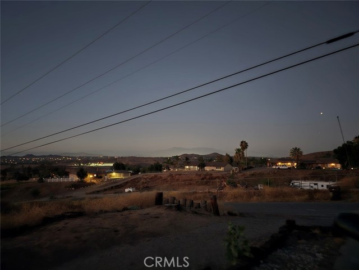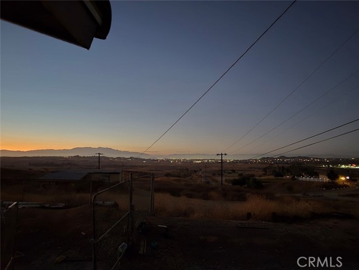Contact Kim Barron
Schedule A Showing
Request more information
- Home
- Property Search
- Search results
- 20061 Lounsberry Road, Perris, CA 92570
- MLS#: IV25071263 ( Single Family Residence )
- Street Address: 20061 Lounsberry Road
- Viewed: 1
- Price: $743,500
- Price sqft: $333
- Waterfront: No
- Year Built: 1977
- Bldg sqft: 2235
- Bedrooms: 4
- Total Baths: 2
- Full Baths: 2
- Garage / Parking Spaces: 4
- Days On Market: 97
- Acreage: 1.00 acres
- Additional Information
- County: RIVERSIDE
- City: Perris
- Zipcode: 92570
- District: Corona Norco Unified
- Elementary School: WILSON
- High School: SANTIA
- Provided by: WESTCOE REALTORS INC

- DMCA Notice
-
DescriptionEscape city life & enjoy peaceful country living in Lake Mathews. This 4BR 2BA 2,235 sq. ft. ranch style home has a 1 acre fenced lot perfect for horse owners, contractors, or those with recreational vehicles. Updated in 2023, it features luxury vinyl plank flooring in most common areas. Entering the home, youre welcomed by a sunken living room with natural light from a large window. An open dining area overlooks the living room & kitchen, enhancing flow & functionality. The spacious kitchen with quartz countertops and stainless steel sink provide ample counter & cabinet space with room for an island. The cooktop faces the family room, allowing interaction while cooking. A countertop overhang provides casual seating. The family room features a brick fireplace, vaulted wood beam ceiling, & a rustic wood textured accent wall. A patio door opens to a covered patio with beautiful views, ideal for relaxation or outdoor dining. The primary suite offers space for a sitting area, natural light, & a walk in closet. Dual sinks & cabinetry enhance the dressing area, while a modern stone tiled shower installed in 2024 adds luxury. A nearby bedroom with its own breaker is perfect for a home office or heavy electrical use. Two additional bedrooms provide generous space. The secondary bathroom includes a shower/tub combo. Storage is plentiful with a hallway closet & floor to ceiling cabinetry. The interior & exterior were painted in 2024. Air conditioner was replaced in 2021 & heater in 2022. The 3 car attached garage includes 2 separate doors with openers, extra storage, workspace & washer/dryer hook ups. Outside, the possibilities are endless. Two gates & separate roads lead to the horse area & additional space, perfect for a business, guest house, or recreational activities. Enjoy tranquil country living with modern comforts & updates. Dont miss your chance to make this Lake Mathews gem your own!
Property Location and Similar Properties
All
Similar
Features
Accessibility Features
- See Remarks
Appliances
- Dishwasher
- Propane Oven
- Propane Range
- Propane Water Heater
- Range Hood
Architectural Style
- Custom Built
Assessments
- Unknown
Association Fee
- 0.00
Commoninterest
- None
Common Walls
- No Common Walls
Construction Materials
- Drywall Walls
- Stucco
Cooling
- Central Air
Country
- US
Days On Market
- 66
Eating Area
- Dining Room
- In Kitchen
Electric
- Standard
Elementary School
- WILSON
Elementaryschool
- Wilson
Fencing
- Chain Link
- Cross Fenced
Fireplace Features
- Family Room
Flooring
- Carpet
- Laminate
Foundation Details
- Slab
Garage Spaces
- 3.00
Heating
- Central
- Fireplace(s)
High School
- SANTIA
Highschool
- Santiago
Interior Features
- Ceiling Fan(s)
- Quartz Counters
- Storage
Laundry Features
- In Garage
- Propane Dryer Hookup
Levels
- One
Living Area Source
- Assessor
Lockboxtype
- None
- See Remarks
Lot Features
- 0-1 Unit/Acre
- Horse Property Unimproved
- Lot Over 40000 Sqft
- Pasture
- Ranch
Parcel Number
- 287040007
Parking Features
- Direct Garage Access
- Driveway
- Garage - Two Door
- Other
- RV Potential
Patio And Porch Features
- Covered
- Patio
Pool Features
- None
Postalcodeplus4
- 8339
Property Type
- Single Family Residence
Road Frontage Type
- Country Road
- Private Road
Road Surface Type
- Paved
- Unpaved
Roof
- Tile
School District
- Corona-Norco Unified
Security Features
- Smoke Detector(s)
Sewer
- Septic Type Unknown
Uncovered Spaces
- 1.00
Utilities
- Electricity Connected
- Phone Connected
View
- City Lights
- Mountain(s)
Water Source
- Public
Window Features
- Bay Window(s)
- Blinds
- Screens
Year Built
- 1977
Year Built Source
- Assessor
Zoning
- R-A-2 1/2
Based on information from California Regional Multiple Listing Service, Inc. as of Jul 07, 2025. This information is for your personal, non-commercial use and may not be used for any purpose other than to identify prospective properties you may be interested in purchasing. Buyers are responsible for verifying the accuracy of all information and should investigate the data themselves or retain appropriate professionals. Information from sources other than the Listing Agent may have been included in the MLS data. Unless otherwise specified in writing, Broker/Agent has not and will not verify any information obtained from other sources. The Broker/Agent providing the information contained herein may or may not have been the Listing and/or Selling Agent.
Display of MLS data is usually deemed reliable but is NOT guaranteed accurate.
Datafeed Last updated on July 7, 2025 @ 12:00 am
©2006-2025 brokerIDXsites.com - https://brokerIDXsites.com


