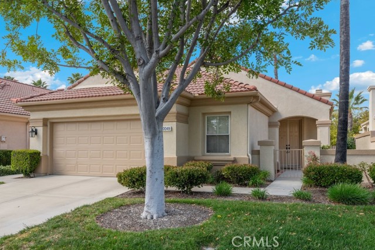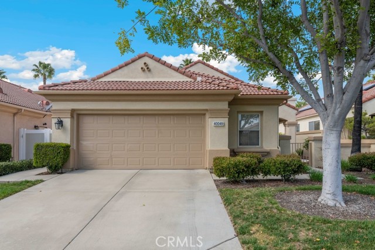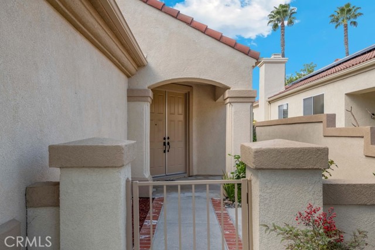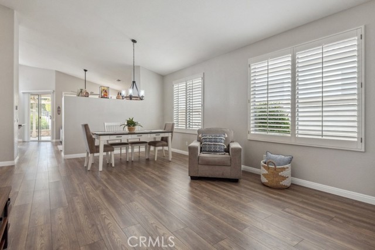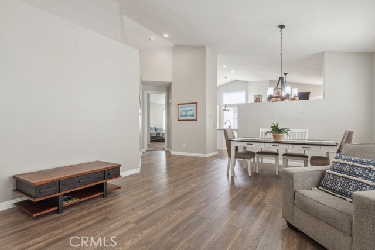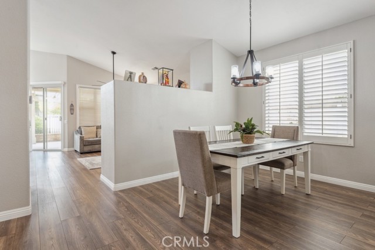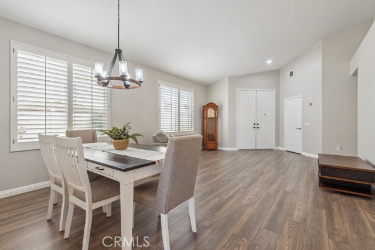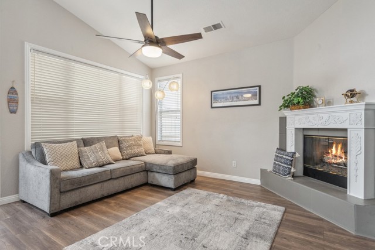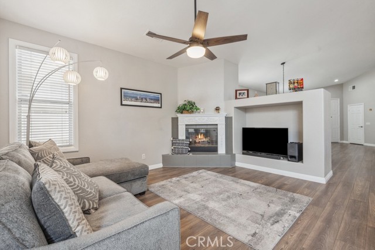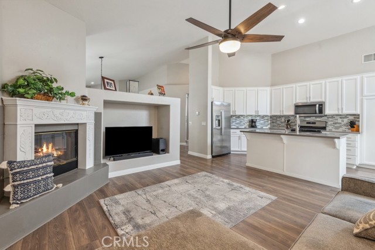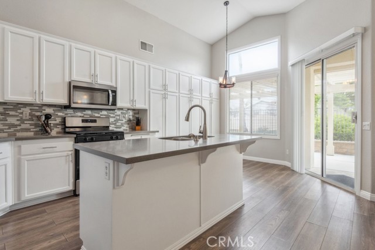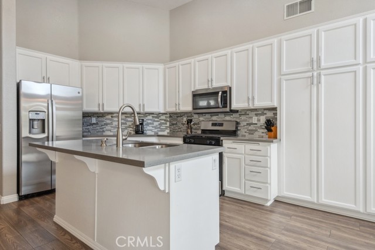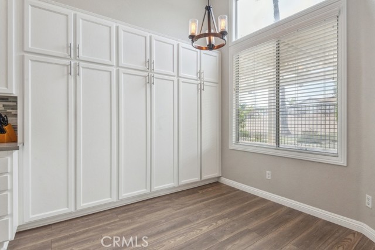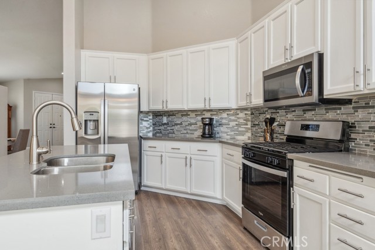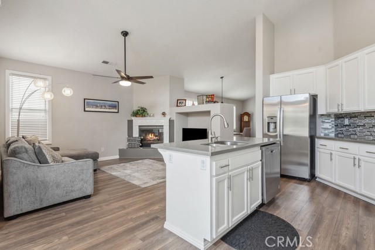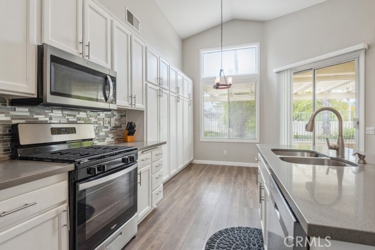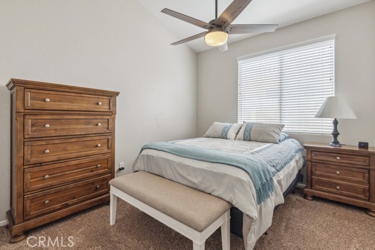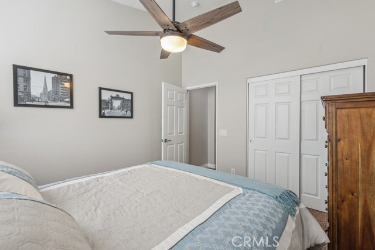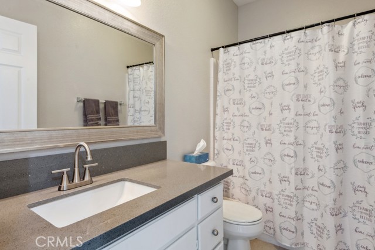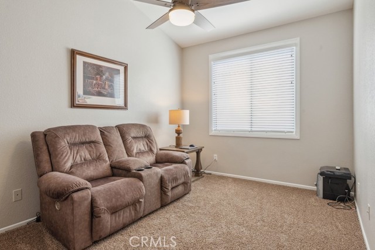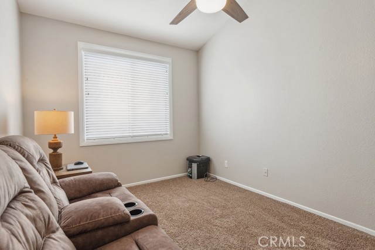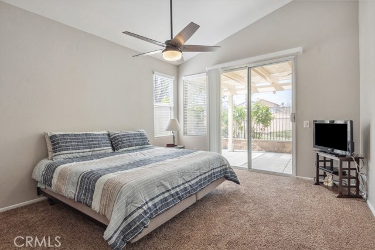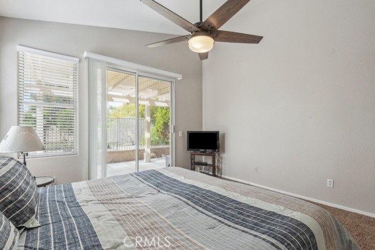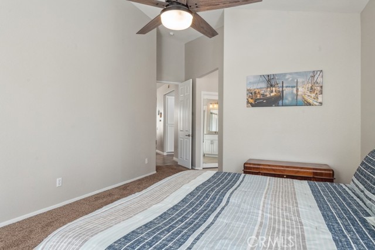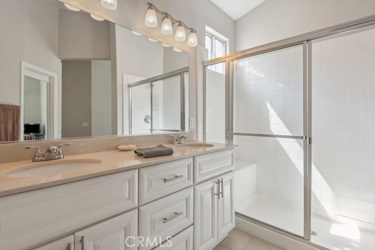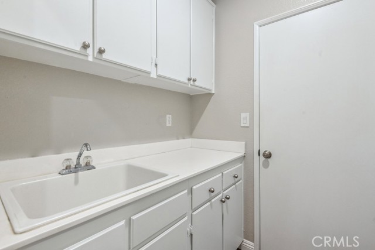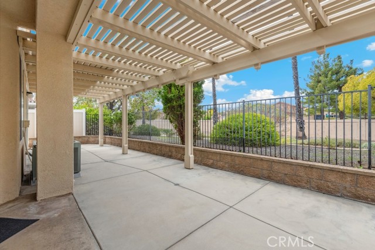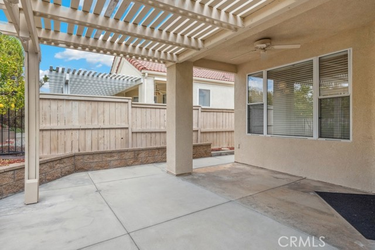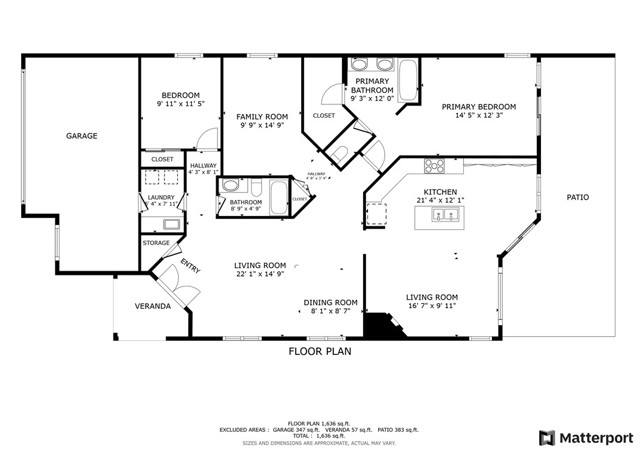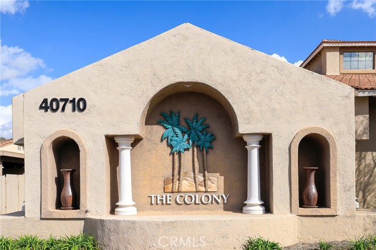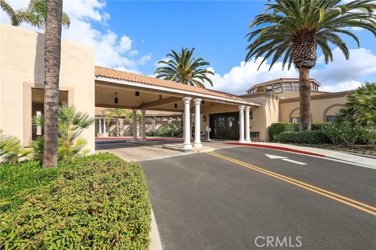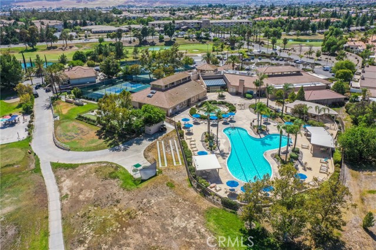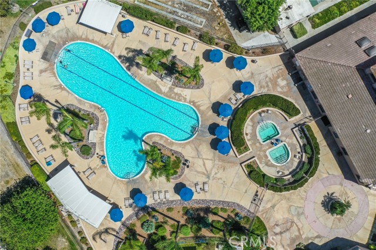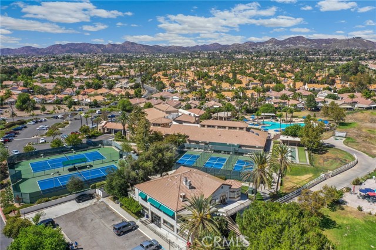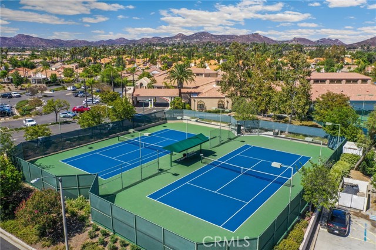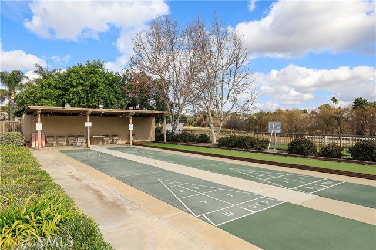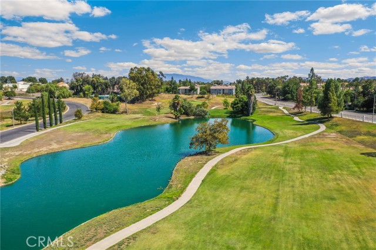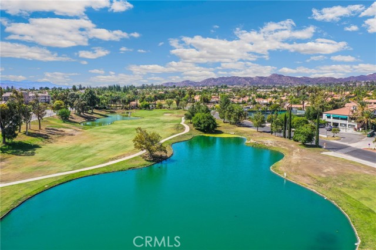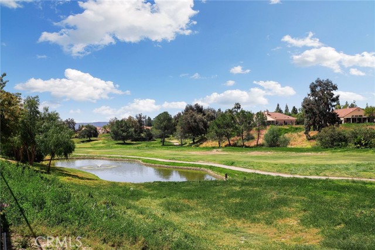Contact Kim Barron
Schedule A Showing
Request more information
- Home
- Property Search
- Search results
- 40049 Corte Fortuna, Murrieta, CA 92562
- MLS#: SW25069449 ( Single Family Residence )
- Street Address: 40049 Corte Fortuna
- Viewed: 2
- Price: $599,900
- Price sqft: $340
- Waterfront: Yes
- Wateraccess: Yes
- Year Built: 1998
- Bldg sqft: 1764
- Bedrooms: 3
- Total Baths: 2
- Full Baths: 2
- Garage / Parking Spaces: 4
- Days On Market: 94
- Additional Information
- County: RIVERSIDE
- City: Murrieta
- Zipcode: 92562
- District: Murrieta
- Provided by: Redfin Corporation
- Contact: Valerie Valerie

- DMCA Notice
-
DescriptionThis stunning 1,764 square foot home exudes pride of ownership and offers a perfect blend of comfort and style. Featuring 2 spacious bedrooms plus a versatile bonus den, this home is ideal for both relaxing and entertaining. Enjoy the lifestyle at The Colony, a premier 55+ gated community! The open concept floorplan is designed for modern living, featuring newer laminate flooring and plush carpeting throughout. The expansive living area flows seamlessly into the dining room, creating a perfect setting for gatherings. A cozy fireplace in the great room adds warmth and ambiance, while the kitchen, which opens to the living area, has been remodeled with sleek quartz countertops and stainless steel appliancesincluding a new refrigerator. With abundant storage space, this kitchen is as functional as it is beautiful. The home also features newer blinds in the bedrooms and kitchen, with elegant plantation shutters in the living and dining rooms, adding an extra touch of sophistication. Step outside to a beautifully landscaped courtyard and backyard. The relaxing patio area, provides space for outdoor enjoyment. With no neighbors behind, you'll enjoy serene views and walking trails. HOA maintains the front landscaping. The Colony offers resort style amenities including a sparkling pool, relaxing spa/hot tub, a beautifully appointed clubhouse, pickleball and paddle tennis courts, bocce ball, a fully equipped gym, billiard room, library, card room, and an outdoor cooking area. With 24/7 security and controlled access, you can enjoy peace of mind while embracing an active and vibrant lifestyle. This home is truly a gem, perfectly situated in one of the most sought after senior communities. Dont miss the chance to make it yours!
Property Location and Similar Properties
All
Similar
Features
Appliances
- Dishwasher
- Free-Standing Range
- Disposal
- Gas Oven
- Gas Range
- Gas Cooktop
- Gas Water Heater
- Ice Maker
- Microwave
- Range Hood
- Recirculated Exhaust Fan
- Refrigerator
- Vented Exhaust Fan
- Water Heater
- Water Line to Refrigerator
Assessments
- Special Assessments
Association Amenities
- Pickleball
- Pool
- Spa/Hot Tub
- Barbecue
- Outdoor Cooking Area
- Picnic Area
- Golf Course
- Tennis Court(s)
- Paddle Tennis
- Bocce Ball Court
- Gym/Ex Room
- Clubhouse
- Billiard Room
- Card Room
- Banquet Facilities
- Recreation Room
- Meeting Room
- Maintenance Grounds
- Pet Rules
- Pets Permitted
- Guard
- Security
- Controlled Access
- Maintenance Front Yard
Association Fee
- 333.00
Association Fee Frequency
- Monthly
Commoninterest
- Planned Development
Common Walls
- No Common Walls
Cooling
- Central Air
Country
- US
Days On Market
- 71
Eating Area
- Area
- Dining Room
Exclusions
- Storage Shelves
Fencing
- Masonry
- Vinyl
- Wood
- Wrought Iron
Fireplace Features
- Gas
- Gas Starter
- Great Room
- Masonry
- Raised Hearth
Flooring
- Carpet
- Vinyl
Garage Spaces
- 2.00
Heating
- Central
- Fireplace(s)
- Forced Air
- Natural Gas
Inclusions
- Refrigerator
- Washer
- Dryer & Stove
Interior Features
- Cathedral Ceiling(s)
- Ceiling Fan(s)
- Copper Plumbing Partial
- High Ceilings
- Open Floorplan
- Pantry
- Quartz Counters
- Recessed Lighting
Laundry Features
- Gas Dryer Hookup
- Individual Room
- Inside
- Washer Hookup
Levels
- One
Living Area Source
- Assessor
Lockboxtype
- Supra
Lot Features
- 0-1 Unit/Acre
- Back Yard
- Cul-De-Sac
- Front Yard
- Sprinklers Timer
Parcel Number
- 947610031
Parking Features
- Direct Garage Access
- Driveway
- Concrete
- Garage
- Garage Faces Front
- Garage Door Opener
Patio And Porch Features
- Patio
Pool Features
- Association
- Community
- In Ground
Postalcodeplus4
- 5528
Property Type
- Single Family Residence
Property Condition
- Turnkey
Roof
- Spanish Tile
School District
- Murrieta
Security Features
- 24 Hour Security
- Gated with Attendant
- Gated Community
- Gated with Guard
Sewer
- Public Sewer
Spa Features
- Association
- Community
- Heated
Uncovered Spaces
- 2.00
Utilities
- Cable Available
- Electricity Connected
- Natural Gas Connected
- Phone Available
- Sewer Connected
- Water Connected
View
- Park/Greenbelt
Virtual Tour Url
- https://my.matterport.com/show/?m=YUs2tf5Z96j&mls=1
Water Source
- Public
Year Built
- 1998
Year Built Source
- Assessor
Based on information from California Regional Multiple Listing Service, Inc. as of Jul 04, 2025. This information is for your personal, non-commercial use and may not be used for any purpose other than to identify prospective properties you may be interested in purchasing. Buyers are responsible for verifying the accuracy of all information and should investigate the data themselves or retain appropriate professionals. Information from sources other than the Listing Agent may have been included in the MLS data. Unless otherwise specified in writing, Broker/Agent has not and will not verify any information obtained from other sources. The Broker/Agent providing the information contained herein may or may not have been the Listing and/or Selling Agent.
Display of MLS data is usually deemed reliable but is NOT guaranteed accurate.
Datafeed Last updated on July 4, 2025 @ 12:00 am
©2006-2025 brokerIDXsites.com - https://brokerIDXsites.com


