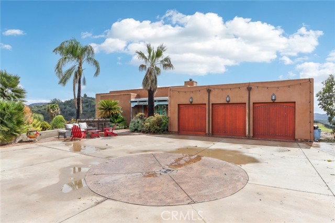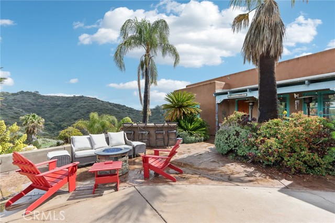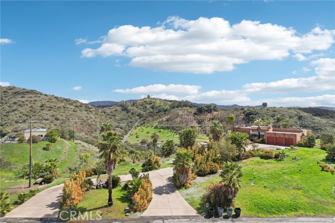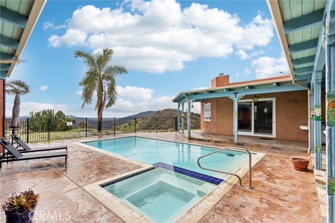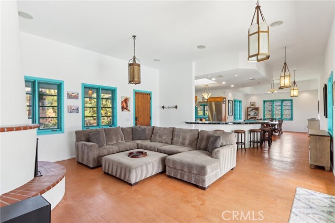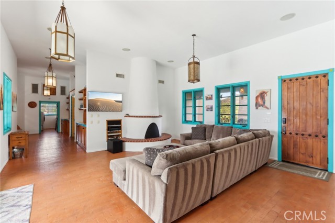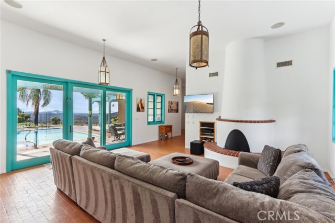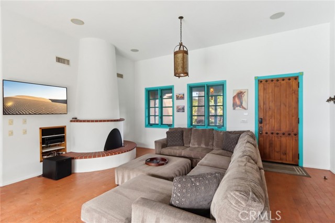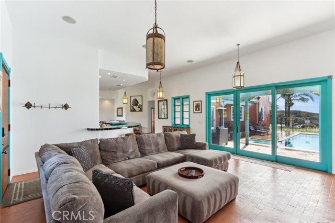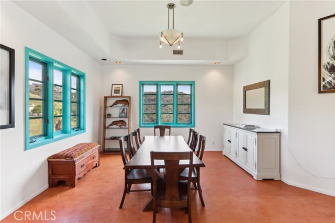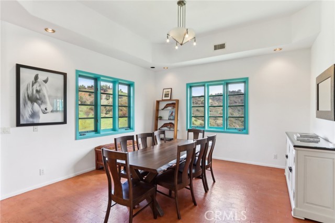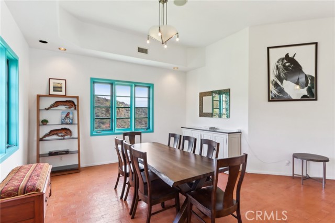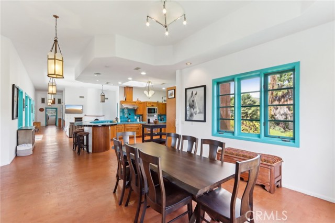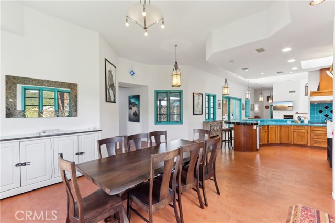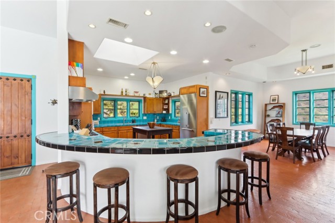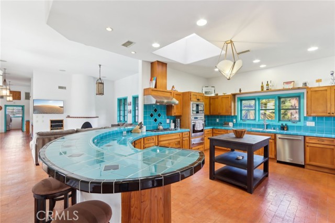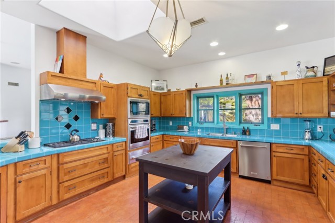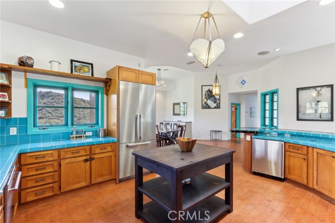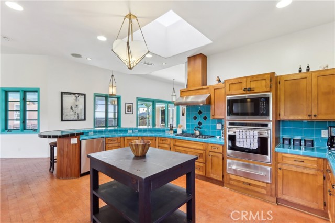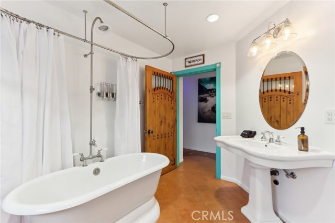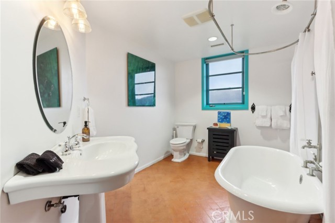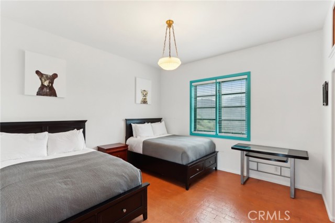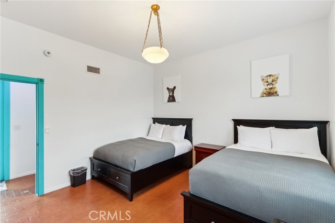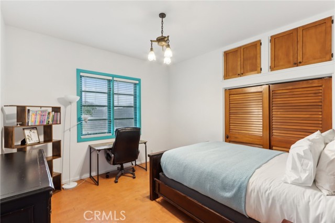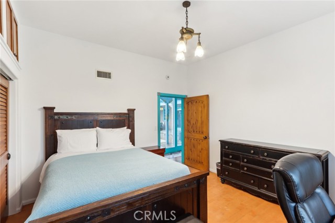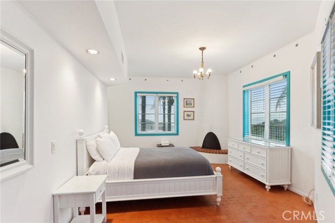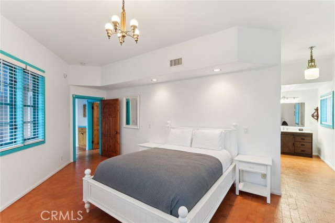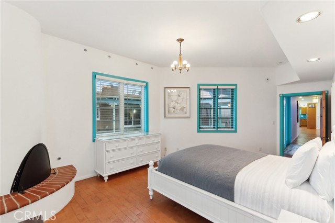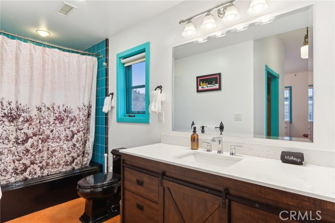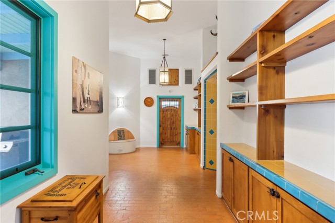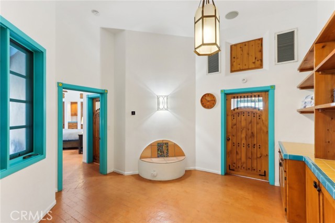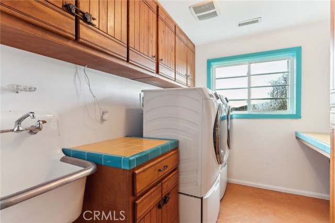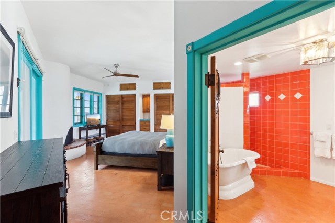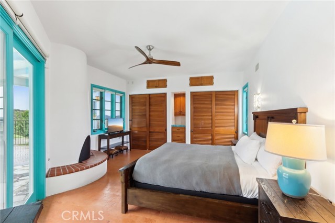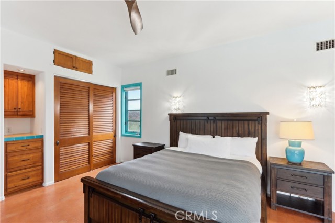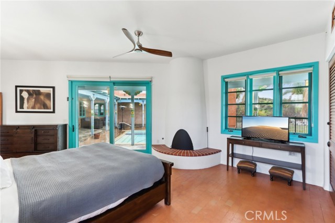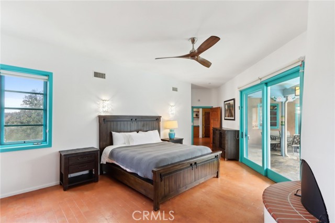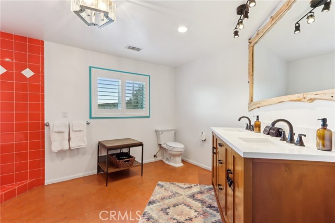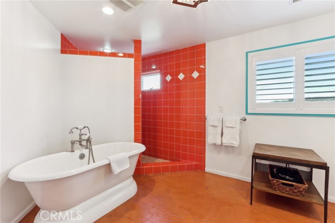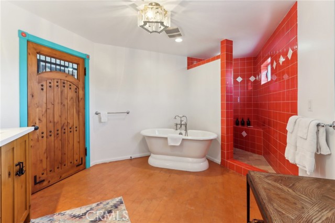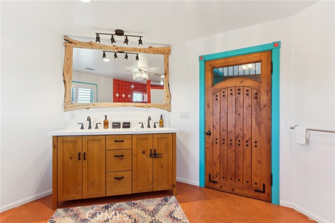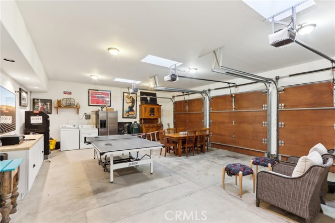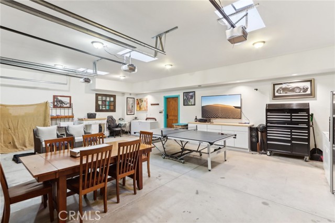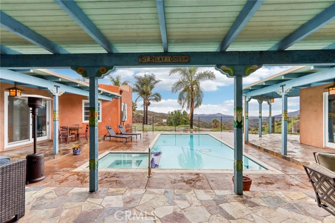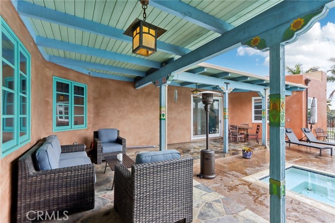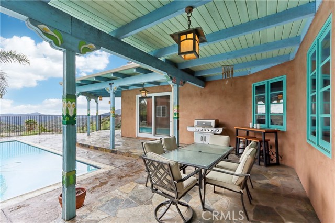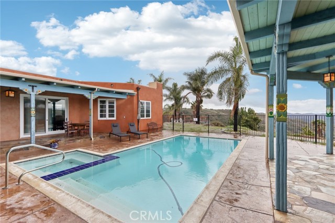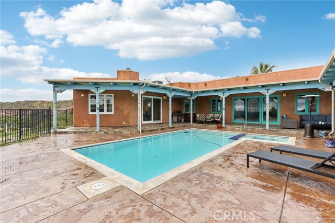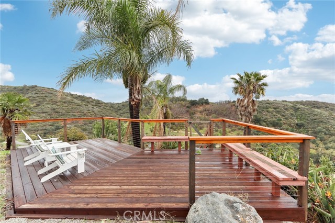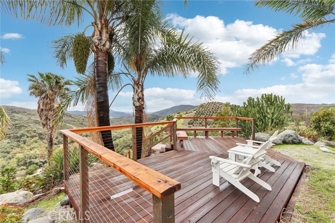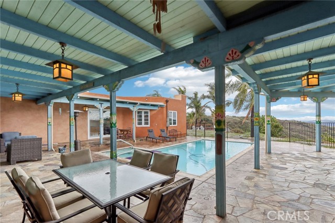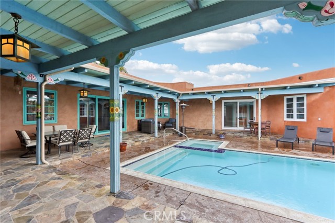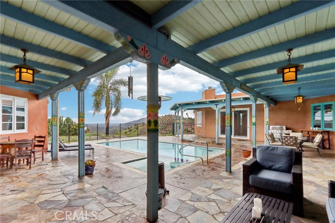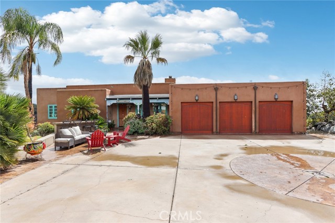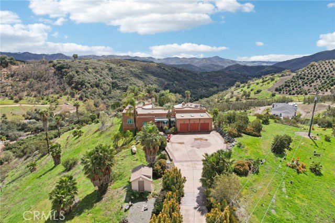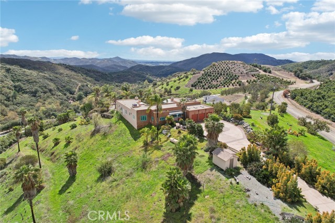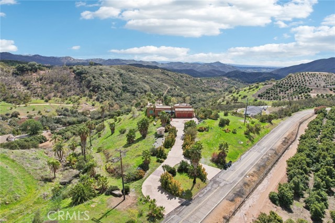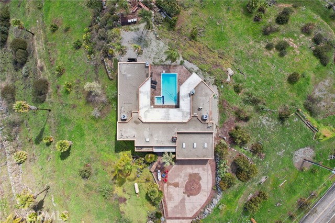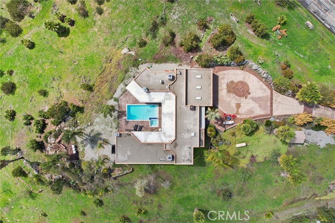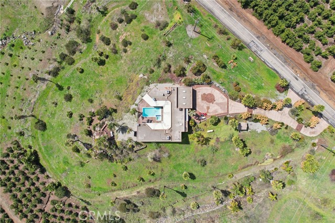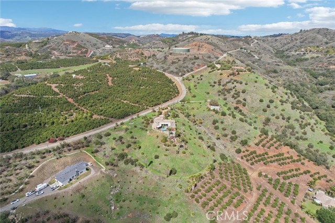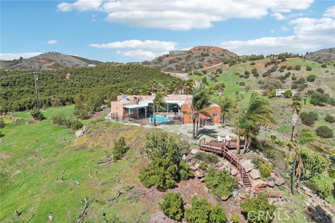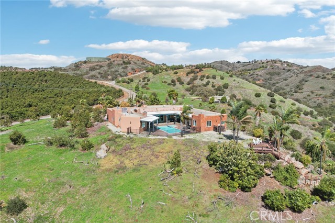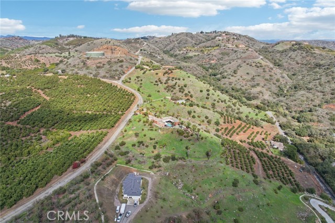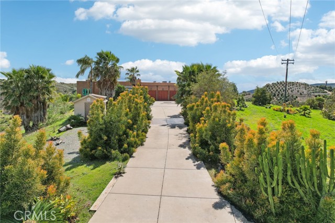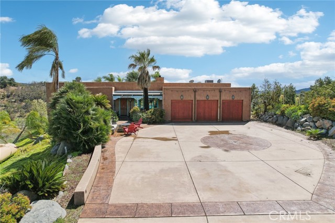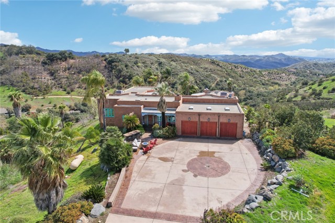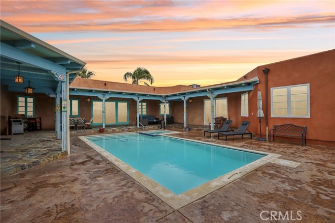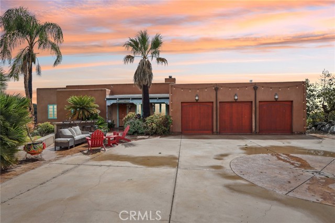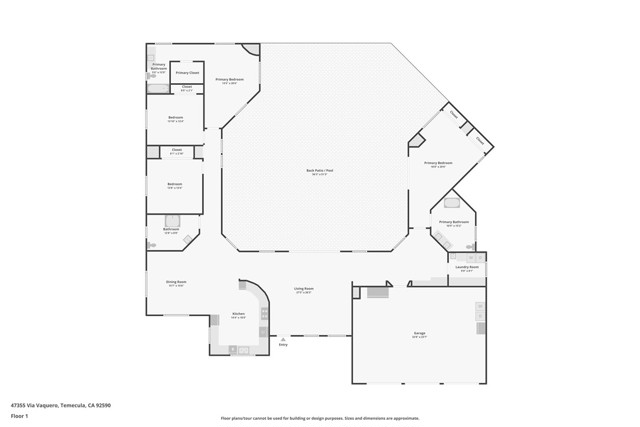Contact Kim Barron
Schedule A Showing
Request more information
- Home
- Property Search
- Search results
- 47355 Via Vaquero, Temecula, CA 92590
- MLS#: SW25070212 ( Single Family Residence )
- Street Address: 47355 Via Vaquero
- Viewed: 1
- Price: $1,490,000
- Price sqft: $488
- Waterfront: No
- Year Built: 2008
- Bldg sqft: 3054
- Bedrooms: 4
- Total Baths: 3
- Full Baths: 3
- Garage / Parking Spaces: 3
- Days On Market: 84
- Acreage: 4.62 acres
- Additional Information
- County: RIVERSIDE
- City: Temecula
- Zipcode: 92590
- District: Murrieta
- Provided by: LPT Realty, Inc
- Contact: Val Val

- DMCA Notice
-
DescriptionWelcome to a one of a kind adobe style custom estate in the prestigious community of De Luz, where luxury, privacy, and breathtaking views come together on over 4 acres of pristine land. As you drive up the paved private driveway, youll be captivated by the stunning panoramic scenery that surrounds this magnificent property. Step inside, and the expansive sliding glass doors immediately draw your eyes to the incredible vistas, creating a seamless indoor outdoor living experience. Designed with a charming southwestern theme, this home showcases artistic details and exquisite craftsmanship throughout. The upgraded gourmet kitchen is a chefs dream, featuring a Wolf cooktop, oven, warming drawer, and microwave, along with a Jenn Air beverage fridge, custom built island, and breakfast bar. The spacious dining area is perfect for hosting gatherings, offering both comfort and elegance. With four spacious bedrooms, this home provides the perfect blend of privacy and convenience. The primary suite is a true retreat, boasting its own fireplace, luxurious private bath, and serene views, while the secondary suite also offers a fireplace and en suite bath. Two additional bedrooms share a beautifully designed bathroom, and the primary suite is thoughtfully positioned on the opposite side of the home for added privacy. The inviting living room features a unique rounded fireplace, complementing the homes warm and inviting atmosphere. Custom wood doors with iron accents add character throughout, while the indoor laundry room with a sink and cabinetry, plus a second laundry area in the oversized three car garage, provide ultimate convenience. The expansive driveway offers ample parking for guests. Step outside to your private outdoor oasis, where relaxation and entertainment await. Take a dip in the sparkling pool and spa, or unwind in one of the many sitting areas while taking in the breathtaking sunsets. A private viewing deck offers a front row seat to the stunning natural beauty of De Luz. With agriculture zoning, this property presents endless opportunities. Located just minutes from Old Town Temecula, renowned wineries, upscale shops, and restaurants, this home offers the perfect balance of seclusion and accessibility. With easy access to the 15 Freeway, commuting is effortless while still enjoying the peace and tranquility of this exclusive community. Dont miss this rare opportunity to own a slice of paradiseschedule your private tour today!
Property Location and Similar Properties
All
Similar
Features
Appliances
- Dishwasher
- Disposal
- Gas Cooktop
- Microwave
- Propane Cooktop
- Refrigerator
Architectural Style
- Bungalow
Assessments
- Special Assessments
Association Amenities
- Call for Rules
Association Fee
- 120.00
Association Fee Frequency
- Annually
Commoninterest
- Planned Development
Common Walls
- No Common Walls
Construction Materials
- Adobe
Cooling
- Central Air
- Dual
Country
- US
Days On Market
- 78
Eating Area
- Breakfast Counter / Bar
- Breakfast Nook
- Family Kitchen
Fencing
- None
Fireplace Features
- Living Room
- Primary Bedroom
- Wood Burning
Flooring
- Tile
Garage Spaces
- 3.00
Heating
- Central
- Forced Air
Inclusions
- Fridge
- Washer and Dryer
Interior Features
- Ceiling Fan(s)
- High Ceilings
- Open Floorplan
- Recessed Lighting
- Tile Counters
Laundry Features
- Dryer Included
- In Garage
- Individual Room
- Inside
- Washer Included
Levels
- One
Lockboxtype
- Supra
Lockboxversion
- Supra
Lot Features
- Agricultural
- Back Yard
- Lot Over 40000 Sqft
- Rolling Slope
Parcel Number
- 939230004
Parking Features
- Direct Garage Access
- Driveway
- Garage
- Garage Faces Front
- Garage - Three Door
- Garage Door Opener
Patio And Porch Features
- Concrete
Pool Features
- Private
- In Ground
Postalcodeplus4
- 3203
Property Type
- Single Family Residence
Property Condition
- Turnkey
Road Surface Type
- Paved
School District
- Murrieta
Security Features
- Carbon Monoxide Detector(s)
- Smoke Detector(s)
Sewer
- Conventional Septic
Spa Features
- Private
Utilities
- Electricity Connected
- Propane
- Water Connected
View
- Canyon
- City Lights
- Hills
- Mountain(s)
- Panoramic
- Pool
- Valley
Virtual Tour Url
- https://www.zillow.com/view-imx/d8dc1729-76b0-4cd8-835a-280ff58cac24?setAttribution=mls&wl=true&initialViewType=pano&utm_source=dashboard
Water Source
- Public
Window Features
- Roller Shields
Year Built
- 2008
Year Built Source
- Assessor
Zoning
- R-A-5
Based on information from California Regional Multiple Listing Service, Inc. as of Jun 23, 2025. This information is for your personal, non-commercial use and may not be used for any purpose other than to identify prospective properties you may be interested in purchasing. Buyers are responsible for verifying the accuracy of all information and should investigate the data themselves or retain appropriate professionals. Information from sources other than the Listing Agent may have been included in the MLS data. Unless otherwise specified in writing, Broker/Agent has not and will not verify any information obtained from other sources. The Broker/Agent providing the information contained herein may or may not have been the Listing and/or Selling Agent.
Display of MLS data is usually deemed reliable but is NOT guaranteed accurate.
Datafeed Last updated on June 23, 2025 @ 12:00 am
©2006-2025 brokerIDXsites.com - https://brokerIDXsites.com


