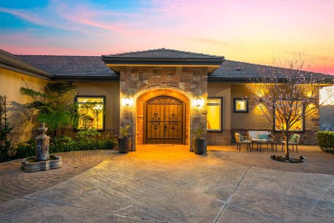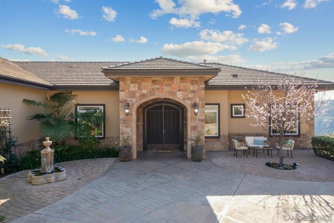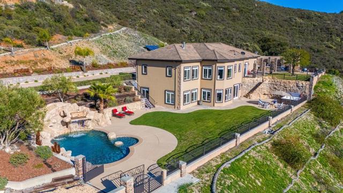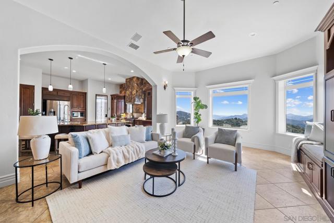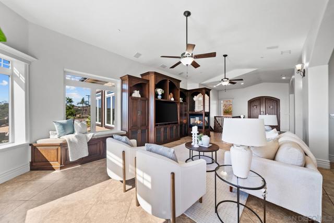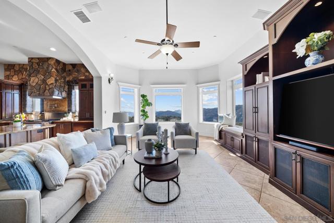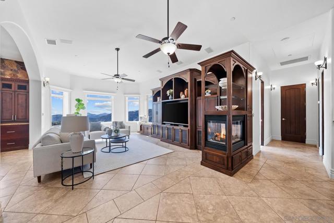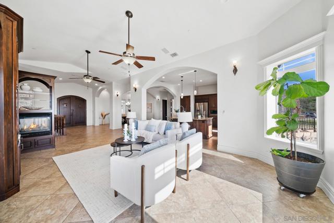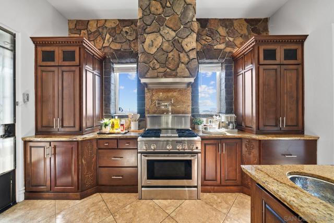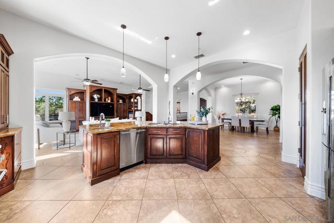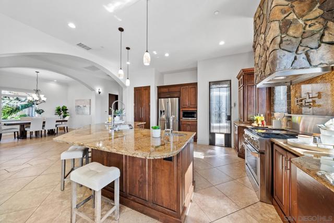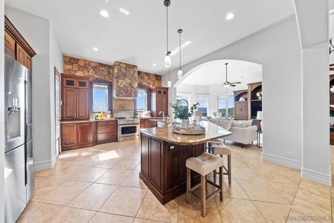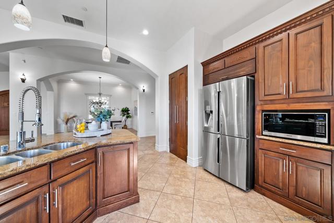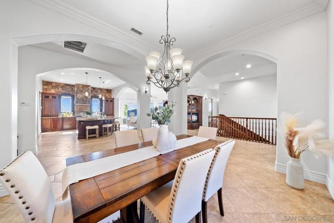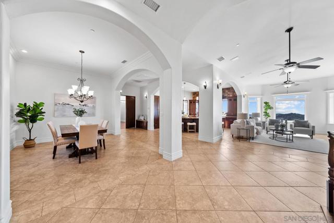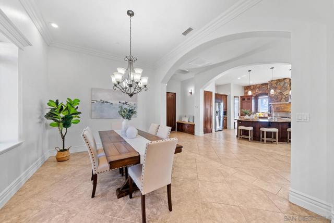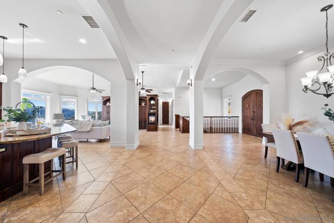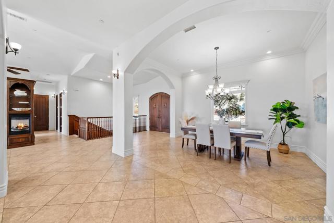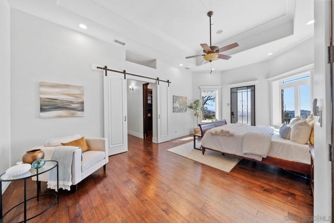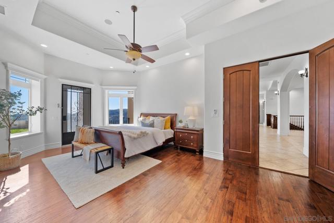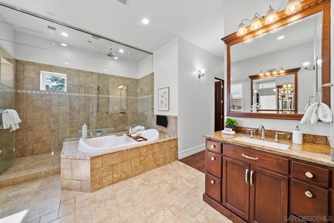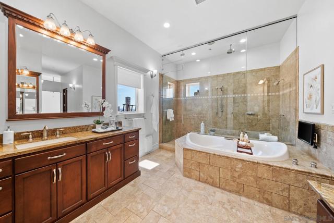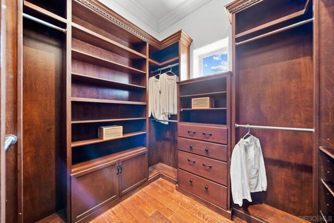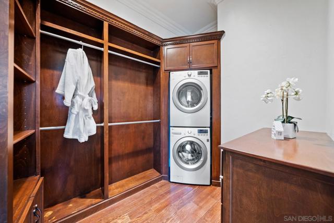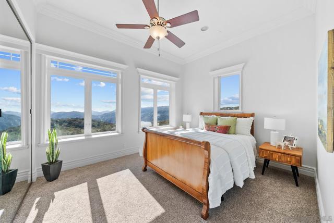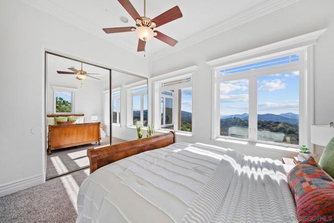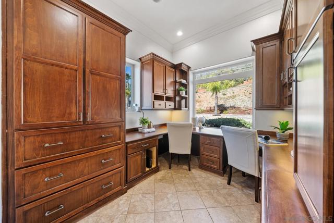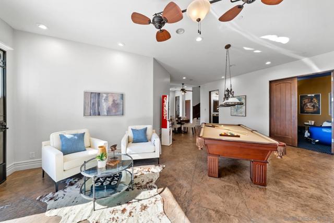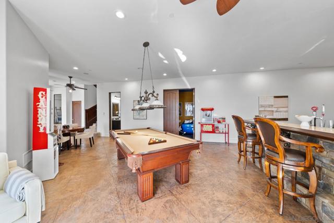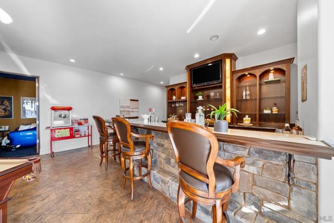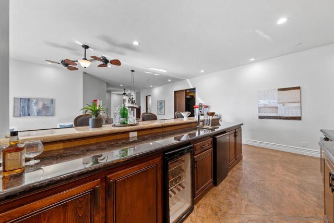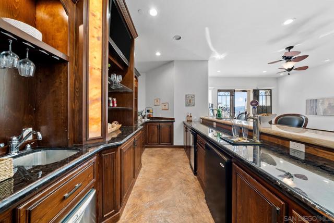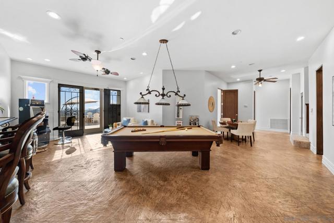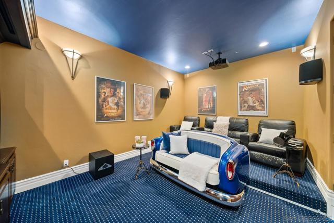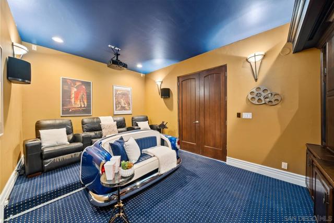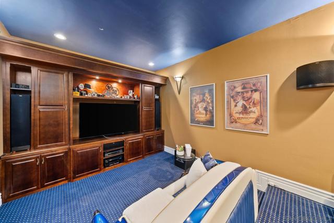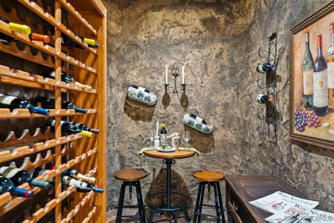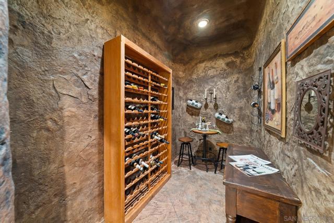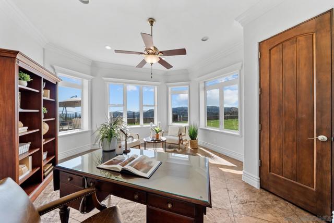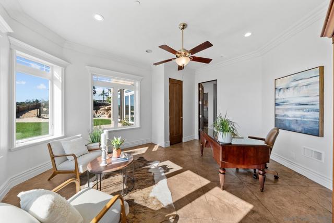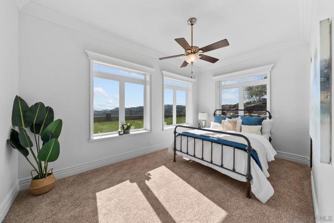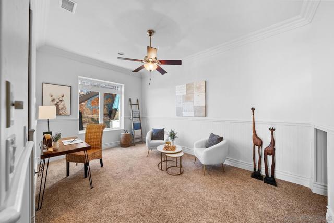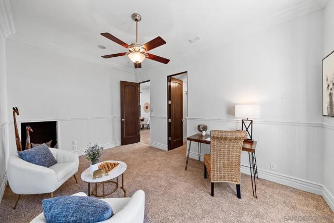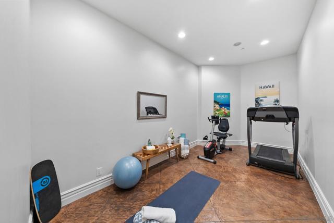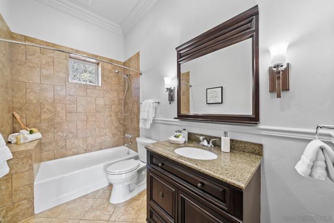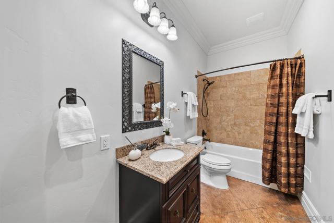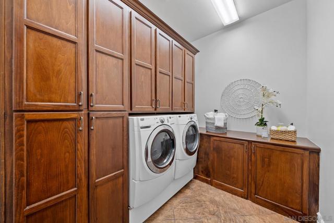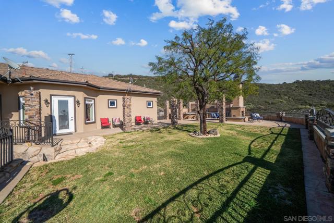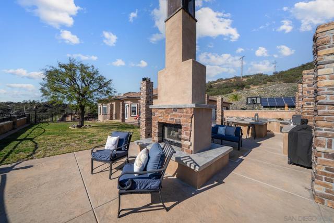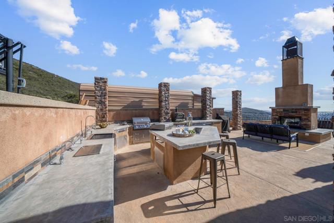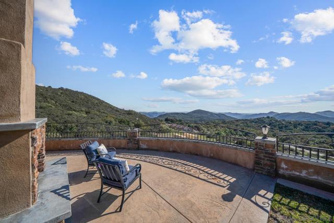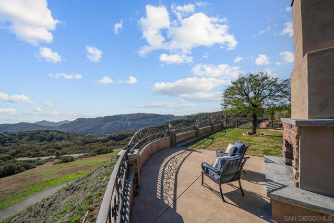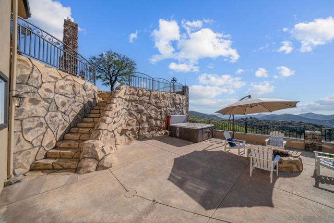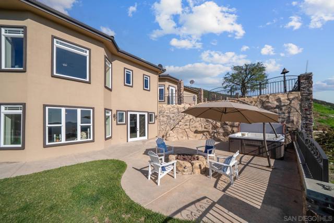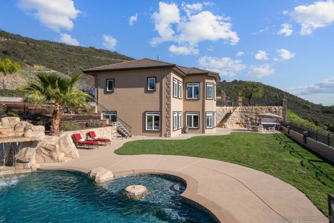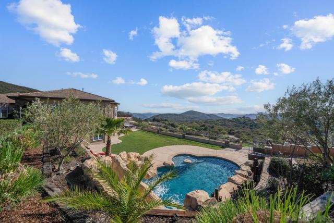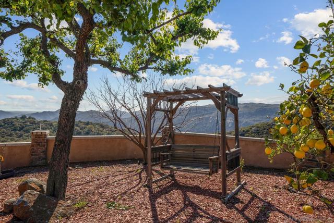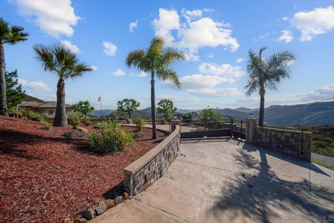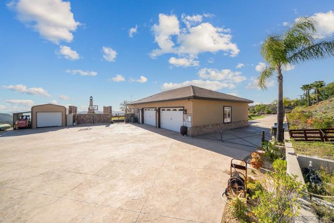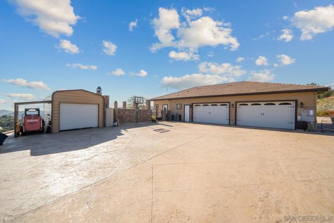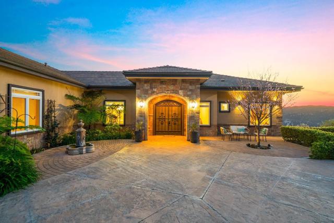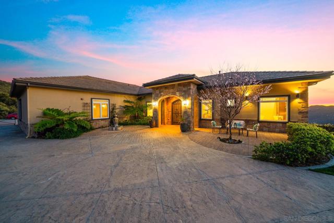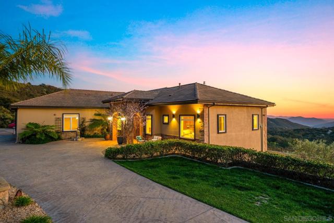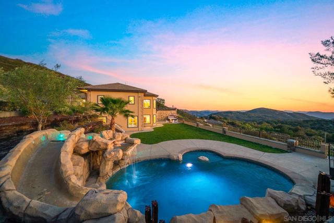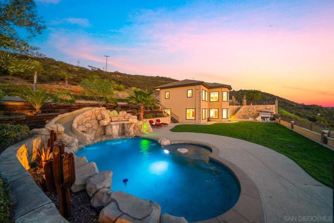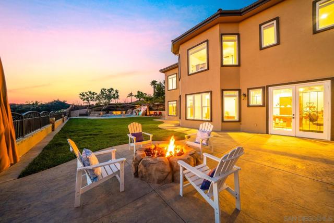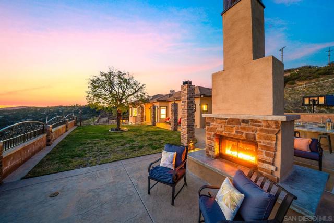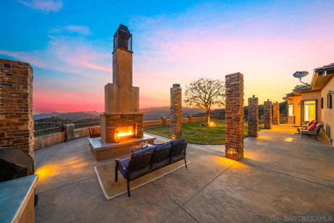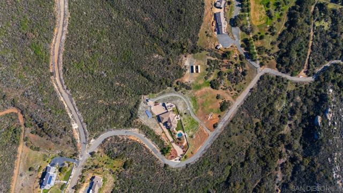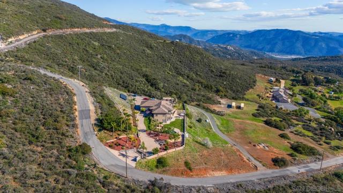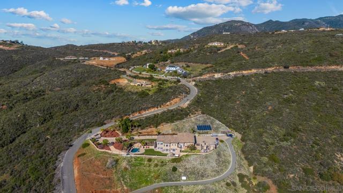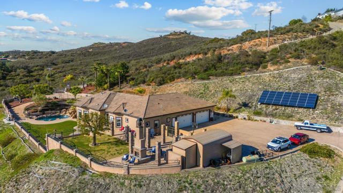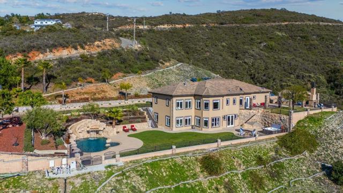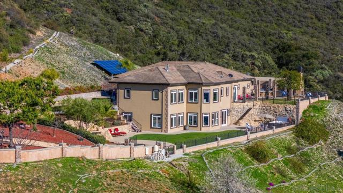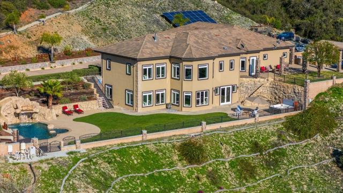Contact Kim Barron
Schedule A Showing
Request more information
- Home
- Property Search
- Search results
- 13170 Rancho Heights Rd, Pala, CA 92059
- MLS#: 250023047SD ( Single Family Residence )
- Street Address: 13170 Rancho Heights Rd
- Viewed: 2
- Price: $1,750,000
- Price sqft: $337
- Waterfront: Yes
- Year Built: 2006
- Bldg sqft: 5188
- Bedrooms: 5
- Total Baths: 3
- Full Baths: 3
- Days On Market: 98
- Acreage: 12.08 acres
- Additional Information
- County: SAN DIEGO
- City: Pala
- Zipcode: 92059
- Subdivision: Pala

- DMCA Notice
-
DescriptionWelcome to a truly unique and luxurious 5 bedroom estate, offering 5,188 square feet of elegant living space on 12 acres of breathtaking land. Nestled in a prestigious gated community, this home provides the perfect blend of privacy and convenience, just 15 minutes from vibrant Temecula, and the Pala & Pechanga casinos. As you enter, you'll be captivated by the open floor plan that seamlessly connects the gourmet kitchen to the living and dining areas. The kitchen is a chef's dream, featuring high end appliances and ample space for culinary creations. The main level includes a primary bedroom suite which serves as a private sanctuary, an office with built ins for a perfect work from home setup, another bedroom, and a full bath. Designed with entertainment in mind, downstairs includes a full bar, wine cellar, pool and card room, and a dedicated movie/media room for unforgettable gatherings. There is a dedicated laundry room, a utility/storage/hobby room, and gym. There are 3 more bedrooms downstairs providing complete flexibility for your needs and lifestyle. Entire home has built in sound. Step outside to a multilevel resort like atmosphere with a sparkling pool, firepit, and an outdoor kitchen offering stunning sunset views and a giant fireplace. Car enthusiasts will appreciate the 8 car garage, providing ample space for vehicles, workshop, storage. Fully paid solar panels enhance the home's efficiency and sustainability. This estate offers a lifestyle of unparalleled luxury, where every detail has been meticulously crafted to create a one of a kind living experience.
Property Location and Similar Properties
All
Similar
Features
Appliances
- Propane Water Heater
- Dishwasher
- Disposal
- Microwave
- Refrigerator
- Free-Standing Range
- Indoor Grill
- Built-In
- Counter Top
- Propane Cooking
Architectural Style
- Contemporary
- Mediterranean
Cooling
- Central Air
- Zoned
- See Remarks
Country
- US
Days On Market
- 75
Eating Area
- Dining Room
Fireplace Features
- Living Room
- Patio
- Fire Pit
- See Through
Flooring
- Carpet
- Tile
- Wood
Garage Spaces
- 8.00
Heating
- Propane
- Forced Air
Interior Features
- Built-in Features
- Ceiling Fan(s)
- Granite Counters
- High Ceilings
- Open Floorplan
- Recessed Lighting
- Storage
Laundry Features
- Propane Dryer Hookup
- Individual Room
- See Remarks
- Inside
- Upper Level
Levels
- Two
Living Area Source
- Assessor
Lockboxtype
- Combo
Lot Features
- Sprinklers In Front
- Sprinklers In Rear
Parcel Number
- 1093810600
Parking Features
- Gated
- Driveway
- Circular Driveway
- Controlled Entrance
- Concrete
- Oversized
- Private
- Workshop in Garage
- Direct Garage Access
- Garage
Patio And Porch Features
- Concrete
- Patio
Pool Features
- Heated
- In Ground
- Private
- Fenced
- Waterfall
Property Type
- Single Family Residence
Property Condition
- Turnkey
Roof
- Flat Tile
Security Features
- Gated Community
Subdivision Name Other
- Pala
Uncovered Spaces
- 6.00
Utilities
- Propane
- Water Available
View
- Mountain(s)
- Panoramic
Virtual Tour Url
- https://youtube.com/shorts/j_fa9bBNZuc
Water Source
- Public
Year Built
- 2006
Based on information from California Regional Multiple Listing Service, Inc. as of Jul 07, 2025. This information is for your personal, non-commercial use and may not be used for any purpose other than to identify prospective properties you may be interested in purchasing. Buyers are responsible for verifying the accuracy of all information and should investigate the data themselves or retain appropriate professionals. Information from sources other than the Listing Agent may have been included in the MLS data. Unless otherwise specified in writing, Broker/Agent has not and will not verify any information obtained from other sources. The Broker/Agent providing the information contained herein may or may not have been the Listing and/or Selling Agent.
Display of MLS data is usually deemed reliable but is NOT guaranteed accurate.
Datafeed Last updated on July 7, 2025 @ 12:00 am
©2006-2025 brokerIDXsites.com - https://brokerIDXsites.com


