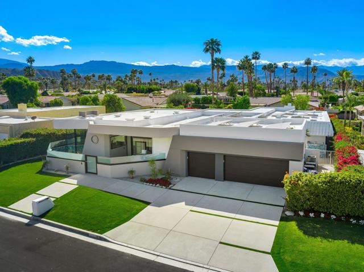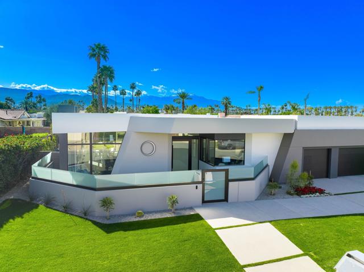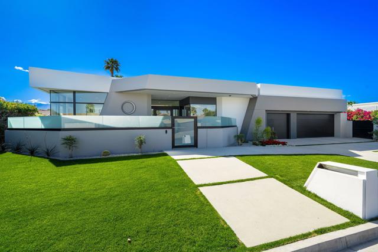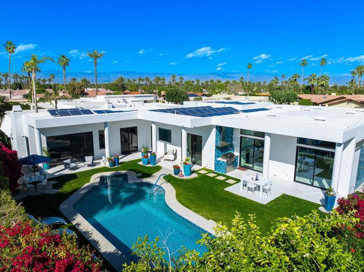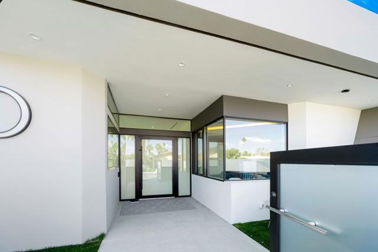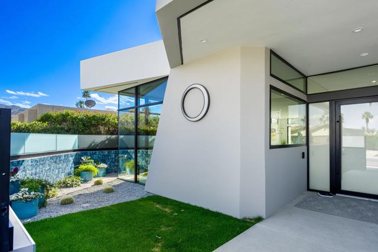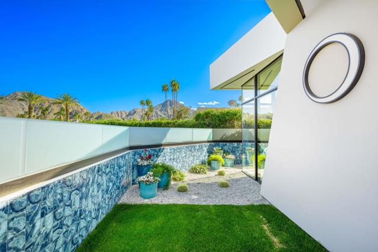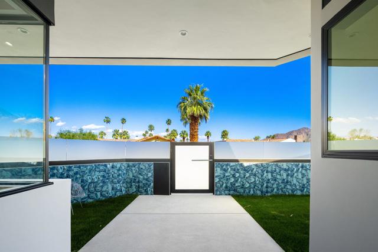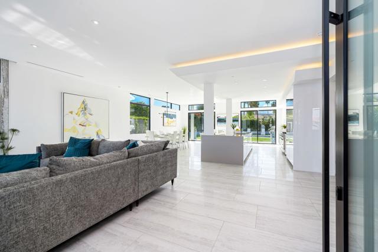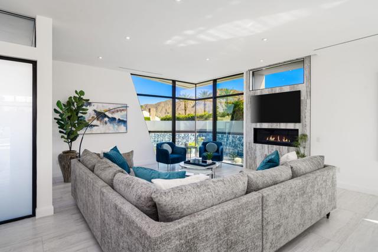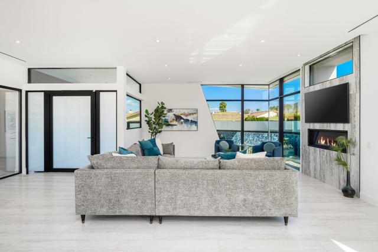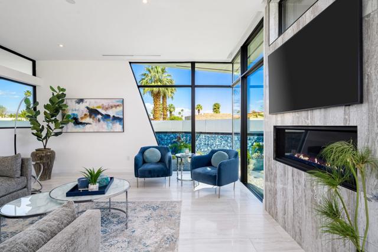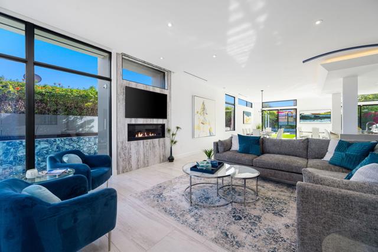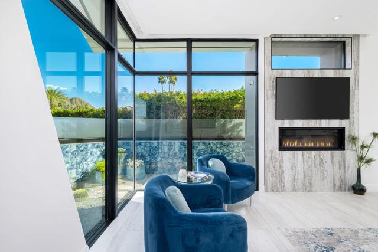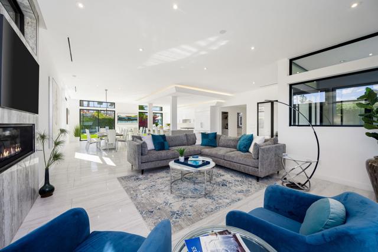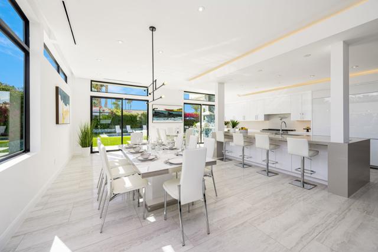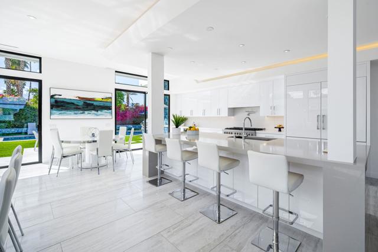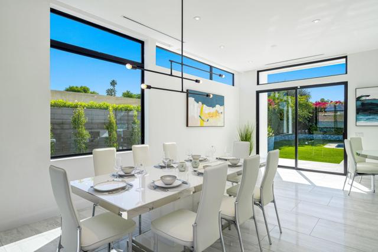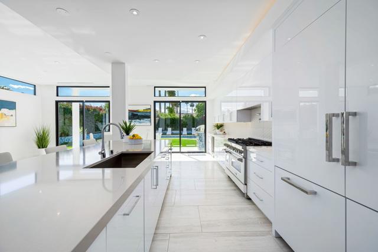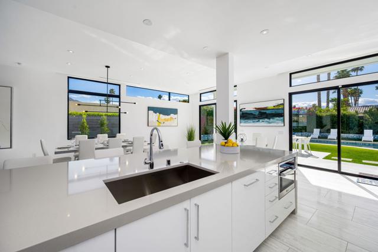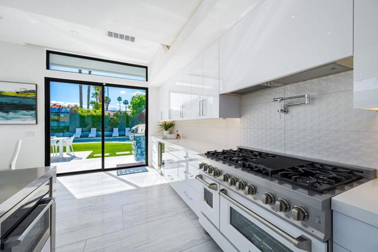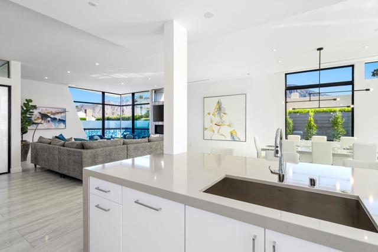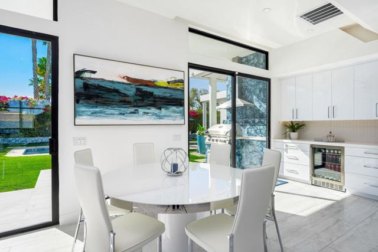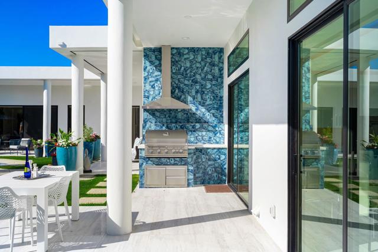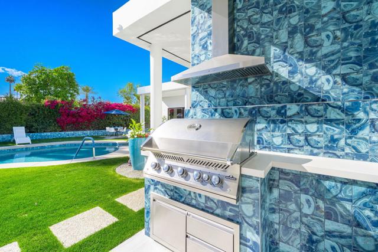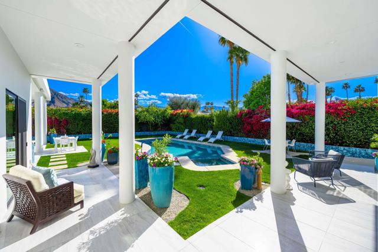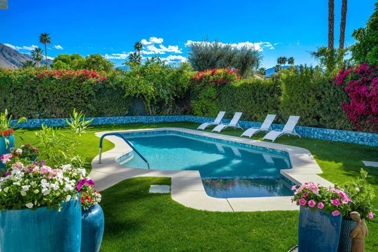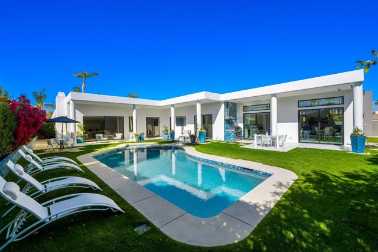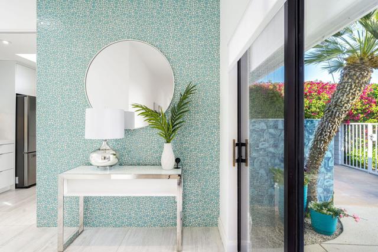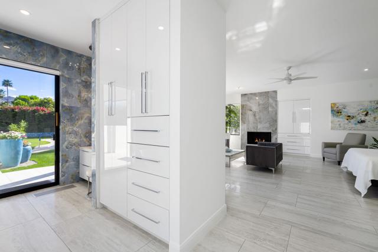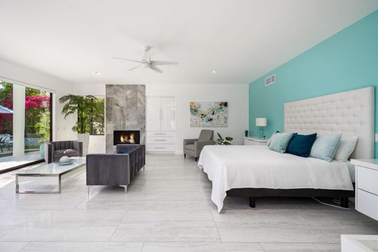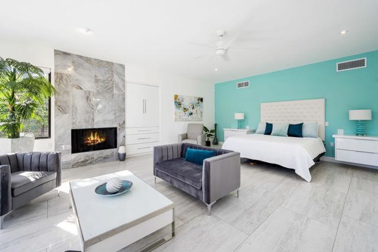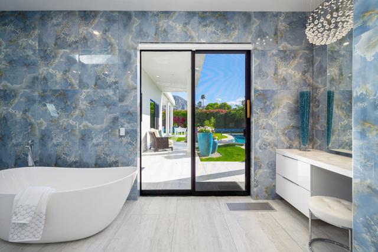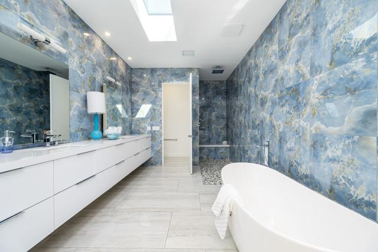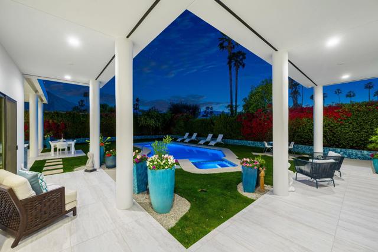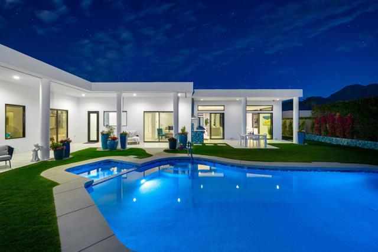Contact Kim Barron
Schedule A Showing
Request more information
- Home
- Property Search
- Search results
- 45451 Cielito Drive Drive, Indian Wells, CA 92210
- MLS#: 219127508DA ( Single Family Residence )
- Street Address: 45451 Cielito Drive Drive
- Viewed: 1
- Price: $30,000
- Price sqft: $8
- Waterfront: Yes
- Wateraccess: Yes
- Year Built: 1979
- Bldg sqft: 3890
- Bedrooms: 5
- Total Baths: 8
- Full Baths: 4
- 1/2 Baths: 3
- Garage / Parking Spaces: 3
- Days On Market: 90
- Additional Information
- County: RIVERSIDE
- City: Indian Wells
- Zipcode: 92210
- Subdivision: Not Applicable 1
- District: Desert Sands Unified
- High School: PALDES
- Provided by: Equity Union
- Contact: Deborah Deborah

- DMCA Notice
-
DescriptionCompletely remodeled contemporary gem, shows like a new house. Nestled in Indian Wells on one of the most coveted streets, this totally remodeled contemporary home offers stunning mountain views and grand vistas of Eisenhower and other ranges from nearly every room. Four bedrooms, fabulous backyard, gorgeous kitchen with top appliance package, walk in pantry, white cabinetry throughout, 2 solar systems, and differing shades of blue tiles in each bathroom. Attention to every detail is evident in this architect designed interior designer collaboration creating finishes and furniture. Privacy, beautiful natural lighting, and very attractive redone pool spa and BBQUE area with outdoor shower. Many many upgrades, serenely happy feeling in a house you can be proud of with well appointed guest rooms each with bathrooms. Large garage has epoxy flooring and storage. New everything sold with the house. From the moment you step inside you will be greeted by majestic mountains on every side. Whether you are enjoying your morning coffee in the kitchen or unwinding in the living room or owner's suite, the stunning vistas will be a constant reminder of the surrounding natural beauty. Careful design with attention to detail created a home that is not only visually appealing but also functional and practical. The home offers an array of luxurious amenities that cater to both comfort and convenience.
Property Location and Similar Properties
All
Similar
Features
Appliances
- Gas Cooktop
- Microwave
- Refrigerator
- Ice Maker
- Gas Cooking
- Disposal
- Freezer
- Dishwasher
Architectural Style
- Contemporary
Carport Spaces
- 0.00
Cooling
- Zoned
- Central Air
Country
- US
Credit Check Paid By
- Tenant
Depositsecurity
- 30000
Door Features
- Sliding Doors
Eating Area
- Breakfast Nook
- In Living Room
- Breakfast Counter / Bar
- Dining Room
Fencing
- Privacy
Fireplace Features
- See Through
- Gas
- Great Room
Flooring
- Tile
Foundation Details
- Slab
Furnished
- Furnished
Garage Spaces
- 3.00
Heating
- Solar
- Forced Air
High School
- PALDES
Highschool
- Palm Desert
Interior Features
- High Ceilings
- Storage
- Open Floorplan
Laundry Features
- Individual Room
Levels
- One
Living Area Source
- Assessor
Lockboxtype
- None
Lot Features
- Back Yard
- Yard
- Paved
- Level
- Landscaped
- Lawn
- Front Yard
- Park Nearby
- Sprinkler System
Parcel Number
- 210119782
Parking Features
- Side by Side
- Garage Door Opener
- Direct Garage Access
- Driveway
Pets Allowed
- Call
Pool Features
- Pool Cover
- Gunite
- Tile
- In Ground
- Electric Heat
- Salt Water
- Private
Property Type
- Single Family Residence
Property Condition
- Additions/Alterations
- Updated/Remodeled
Roof
- Composition
School District
- Desert Sands Unified
Spa Features
- Heated
- Private
- In Ground
Subdivision Name Other
- Not Applicable-1
Uncovered Spaces
- 0.00
View
- Mountain(s)
- Pool
Window Features
- Blinds
- Skylight(s)
Year Built
- 1979
Year Built Source
- Appraiser
Based on information from California Regional Multiple Listing Service, Inc. as of Jun 28, 2025. This information is for your personal, non-commercial use and may not be used for any purpose other than to identify prospective properties you may be interested in purchasing. Buyers are responsible for verifying the accuracy of all information and should investigate the data themselves or retain appropriate professionals. Information from sources other than the Listing Agent may have been included in the MLS data. Unless otherwise specified in writing, Broker/Agent has not and will not verify any information obtained from other sources. The Broker/Agent providing the information contained herein may or may not have been the Listing and/or Selling Agent.
Display of MLS data is usually deemed reliable but is NOT guaranteed accurate.
Datafeed Last updated on June 28, 2025 @ 12:00 am
©2006-2025 brokerIDXsites.com - https://brokerIDXsites.com


