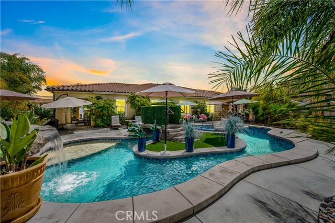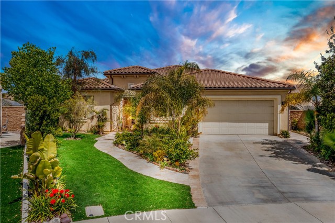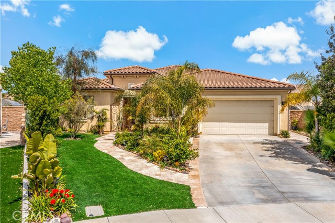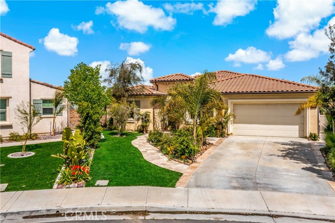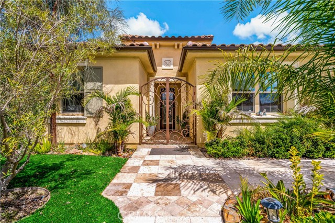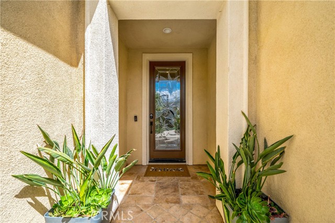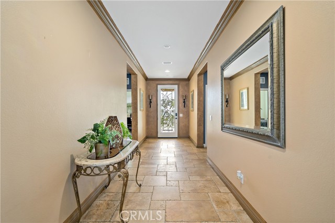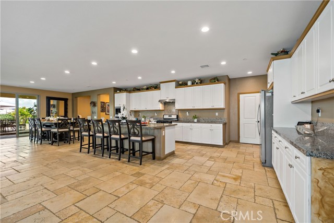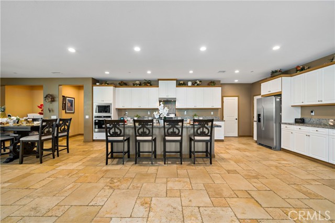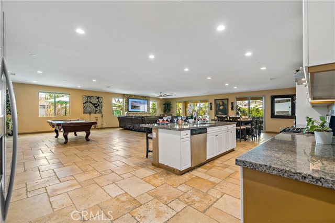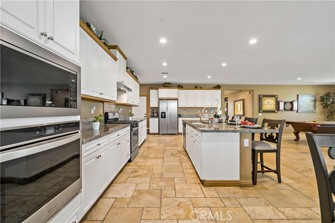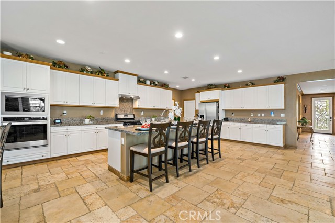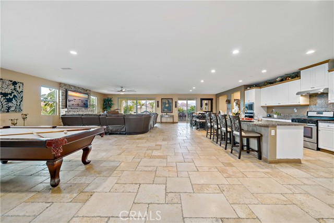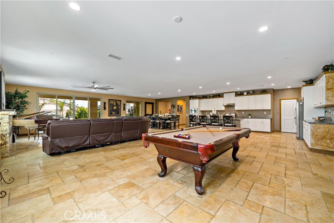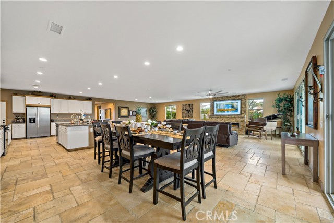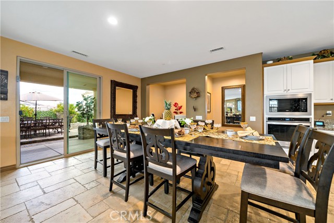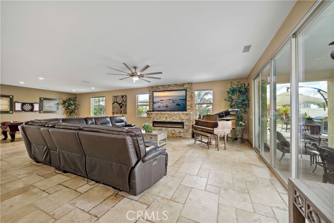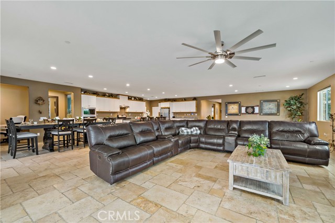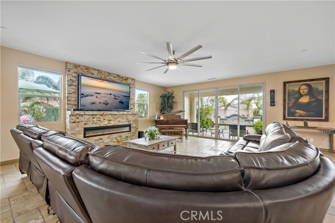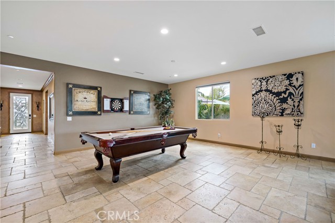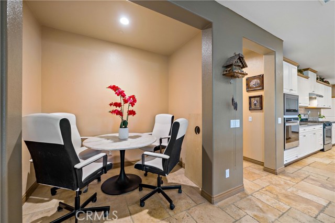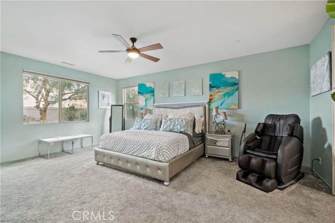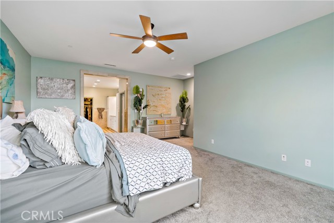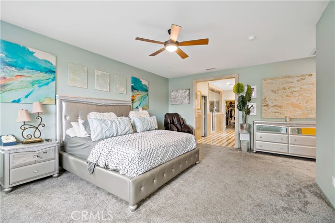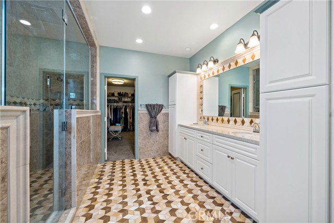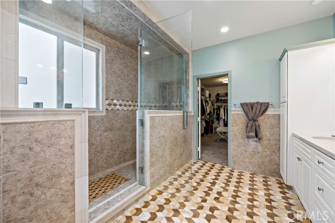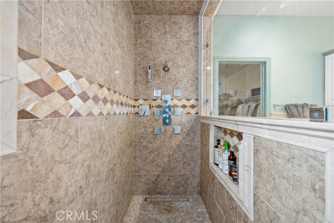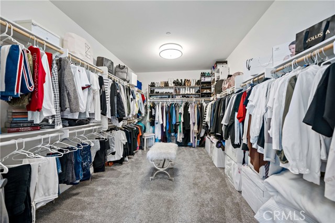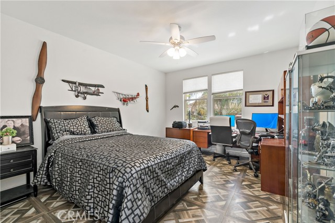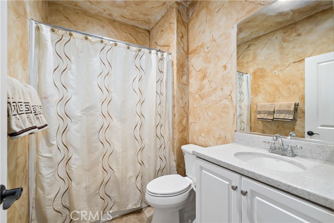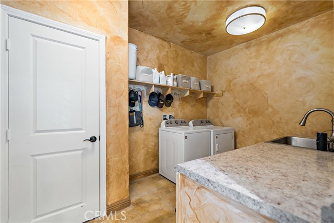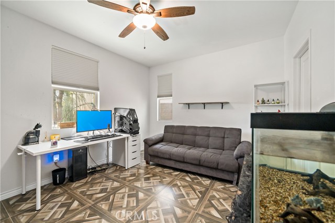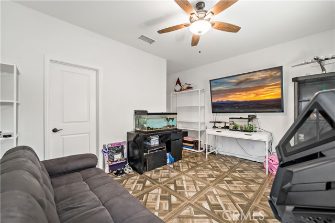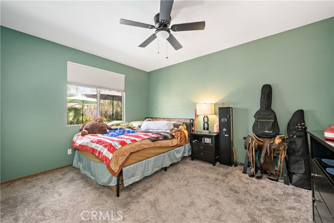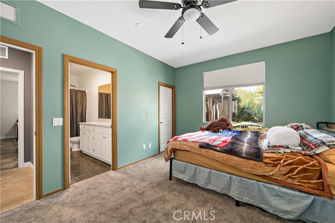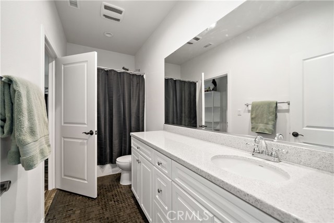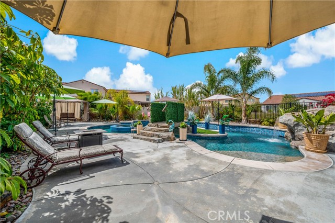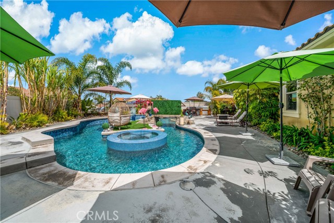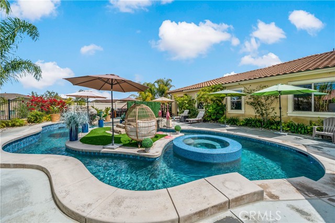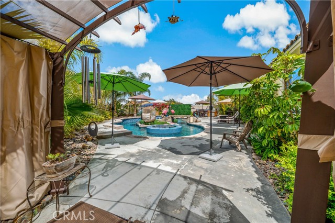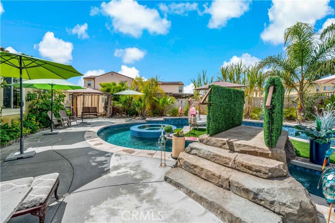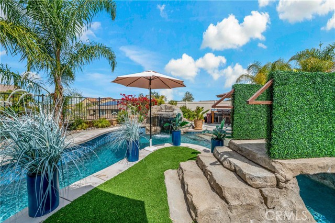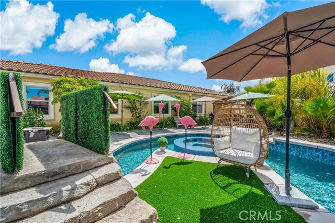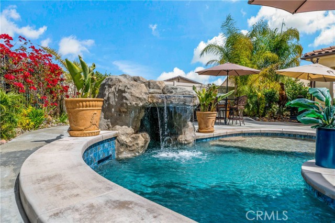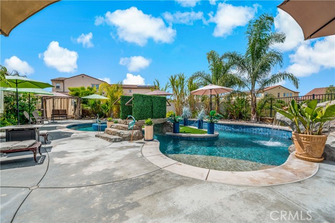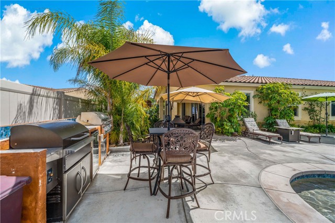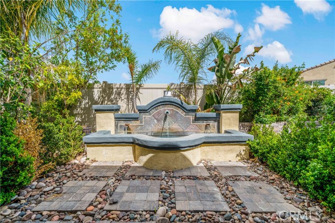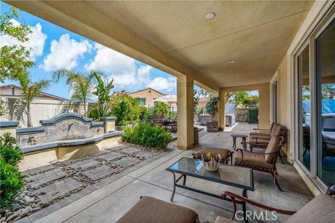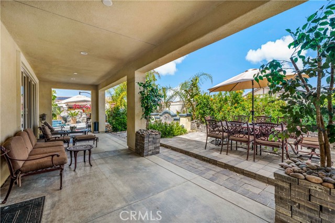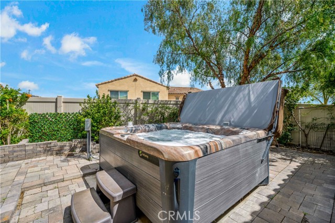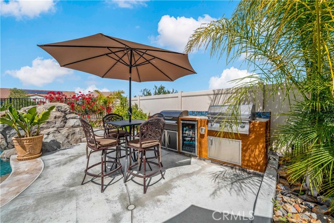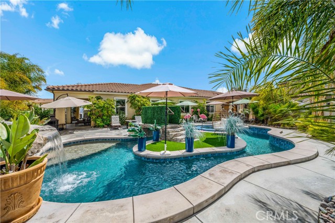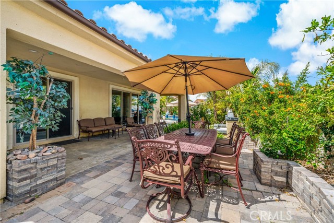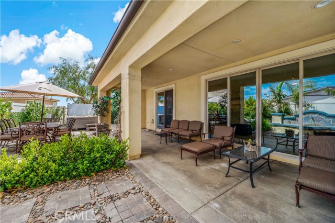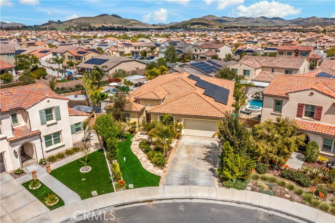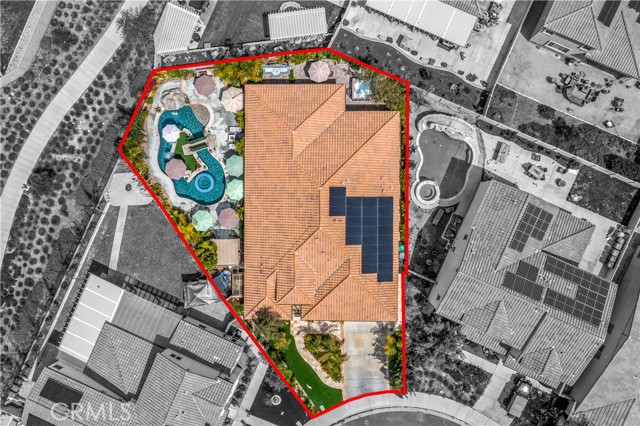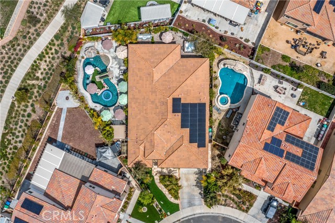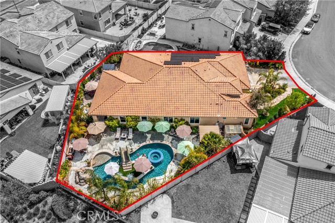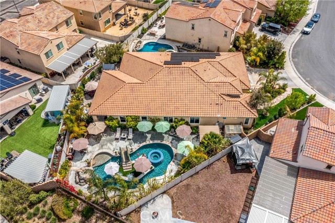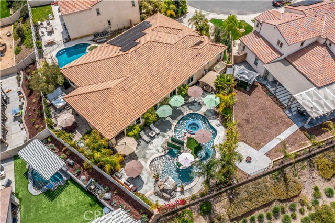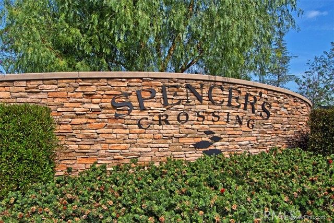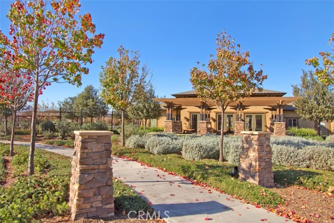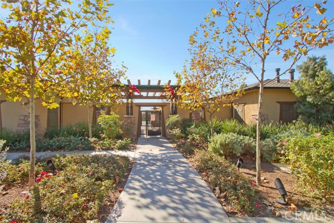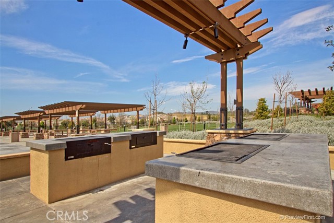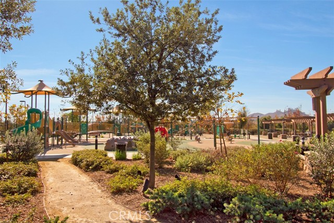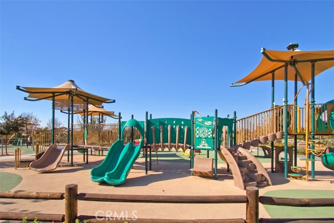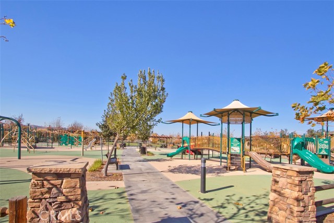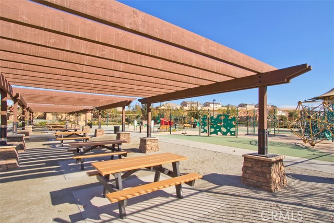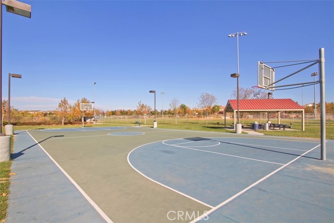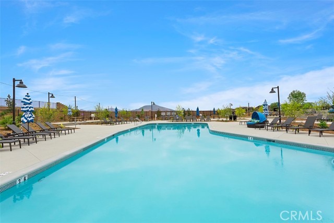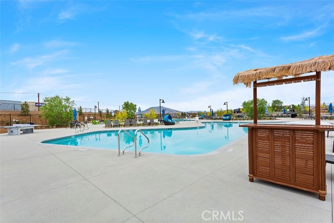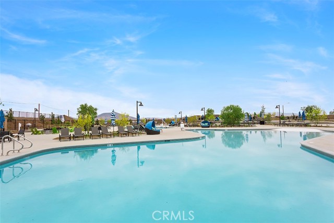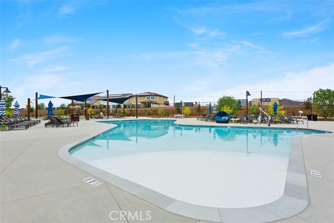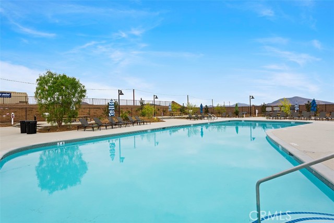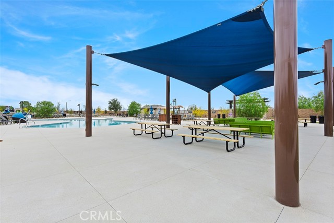Contact Kim Barron
Schedule A Showing
Request more information
- Home
- Property Search
- Search results
- 34880 Windwood Glen Lane, Murrieta, CA 92563
- MLS#: SW25069062 ( Single Family Residence )
- Street Address: 34880 Windwood Glen Lane
- Viewed: 2
- Price: $1,065,000
- Price sqft: $308
- Waterfront: Yes
- Wateraccess: Yes
- Year Built: 2018
- Bldg sqft: 3462
- Bedrooms: 4
- Total Baths: 3
- Full Baths: 3
- Garage / Parking Spaces: 7
- Days On Market: 21
- Additional Information
- County: RIVERSIDE
- City: Murrieta
- Zipcode: 92563
- District: Perris Union High
- High School: LIBERT
- Provided by: eXp Realty of California Inc
- Contact: Autumn Autumn

- DMCA Notice
-
DescriptionWelcome to your dream retreat in the heart of Murrieta's premier Spencer's Crossing Community! This luxurious single story sanctuary boasts an impressive 3,462 sq. ft. of modern elegance. Step into a backyard thats pure magica tropical paradise complete w/ a lazy river where relaxation flows as effortlessly as the water. Backing to a picturesque paseo, offering the privacy you want. Step through the stunning gated courtyard and private entrance and enjoy all the wrought iron features that allow natural light to flood into the grand entrance. Greeted by elegant Travertine flooring, this thoughtfully designed floor plan features 4 spacious bedrooms and 3 bathrooms, providing ample space for family and guests. The gourmet kitchen is a chef's dream, complete w/ stainless steel appliances, white cabinetry, an oversized island, and a walk in pantry. It seamlessly flows into the open concept living and dining areas, making it an entertainer's paradise. Enjoy 2 sliding glass doors that lead to the backyard retreat. The primary suite is a private retreat, showcasing a spa like ensuite bathroom w/ dual vanities, a walk in custom tile shower, dual showerheads, and two generous walk in closets The secondary bedrooms are equally impressive, located away from the primary, offering comfort and versatility to meet your needs. Two of the bedrooms share a Jack and Jill bathroom and across the entry hall is another great bedroom, full bathroom and a Massive Laundry room with a sink and tons of storage space. Step outside into your own tropical oasis. The centerpiece of the backyard is the stunning lazy river pool, with jets to propel you into relaxation mode. Swim over into your grotto and enjoy a soothing, cascading waterfall. Step over the bridge and catch some sunrays on the island or step into the in ground spa. You are surrounded by lush tropical landscaping that creates a resort like ambiance. This outdoor space is perfect for unwinding after a long day or hosting gatherings. Additional features include outdoor kitchen featuring BBQ and smoker grill with outdoor refrigerator. A covered California Room that runs the entire length of the back of the home, and an above ground jacuzzi, a serene fountain and plenty of room for outdoor dining and lounging. Conveniently located near major freeways, this home offers easy access to shopping, dining, and entertainment options, including the charming Old Town Temecula and the renowned Temecula Wine Country.
Property Location and Similar Properties
All
Similar
Features
Appliances
- Dishwasher
- Double Oven
- Gas & Electric Range
- Gas Range
- Microwave
- Water Line to Refrigerator
Assessments
- Special Assessments
Association Amenities
- Pool
- Spa/Hot Tub
- Fire Pit
- Barbecue
- Outdoor Cooking Area
- Picnic Area
- Playground
- Sport Court
- Other Courts
- Hiking Trails
- Clubhouse
- Management
Association Fee
- 112.00
Association Fee Frequency
- Monthly
Builder Name
- Brookfield
Commoninterest
- Planned Development
Common Walls
- No Common Walls
Construction Materials
- Stucco
Cooling
- Central Air
Country
- US
Days On Market
- 13
Direction Faces
- West
Door Features
- Sliding Doors
Eating Area
- Breakfast Counter / Bar
- Family Kitchen
- In Family Room
- In Kitchen
Electric
- Electricity - On Property
- Photovoltaics on Grid
- Photovoltaics Seller Owned
Exclusions
- EV chargers in garage
- water softening system
Fencing
- Vinyl
Fireplace Features
- Family Room
- Patio
Flooring
- Stone
- Tile
Foundation Details
- Brick/Mortar
- Slab
Garage Spaces
- 3.00
Heating
- Central
- Fireplace(s)
- Forced Air
High School
- LIBERT
Highschool
- Liberty
Interior Features
- Ceiling Fan(s)
- Granite Counters
- Open Floorplan
- Pantry
- Recessed Lighting
Laundry Features
- Inside
Levels
- One
Living Area Source
- Assessor
Lockboxtype
- None
Lot Features
- 0-1 Unit/Acre
- Back Yard
- Landscaped
- Lot 10000-19999 Sqft
- Park Nearby
- Sprinklers Drip System
- Sprinklers In Front
- Sprinklers In Rear
Parcel Number
- 480831025
Parking Features
- Direct Garage Access
- Driveway
- Garage Faces Front
- Tandem Garage
Patio And Porch Features
- Covered
Pool Features
- Private
- Association
- Heated
- In Ground
- Pebble
- Waterfall
Postalcodeplus4
- 1121
Property Type
- Single Family Residence
Property Condition
- Turnkey
Road Frontage Type
- County Road
Road Surface Type
- Paved
Roof
- Spanish Tile
School District
- Perris Union High
Sewer
- Private Sewer
- Public Sewer
Spa Features
- Private
- Association
- Above Ground
- Heated
- In Ground
Uncovered Spaces
- 4.00
Utilities
- Cable Connected
- Electricity Connected
- Natural Gas Connected
- Phone Connected
- Sewer Connected
- Water Connected
View
- Neighborhood
- Park/Greenbelt
Virtual Tour Url
- https://www.wellcomemat.com/mls/55ng561bd05d1m2rv
Water Source
- Public
Window Features
- Double Pane Windows
Year Built
- 2018
Year Built Source
- Assessor
Based on information from California Regional Multiple Listing Service, Inc. as of Apr 20, 2025. This information is for your personal, non-commercial use and may not be used for any purpose other than to identify prospective properties you may be interested in purchasing. Buyers are responsible for verifying the accuracy of all information and should investigate the data themselves or retain appropriate professionals. Information from sources other than the Listing Agent may have been included in the MLS data. Unless otherwise specified in writing, Broker/Agent has not and will not verify any information obtained from other sources. The Broker/Agent providing the information contained herein may or may not have been the Listing and/or Selling Agent.
Display of MLS data is usually deemed reliable but is NOT guaranteed accurate.
Datafeed Last updated on April 20, 2025 @ 12:00 am
©2006-2025 brokerIDXsites.com - https://brokerIDXsites.com


