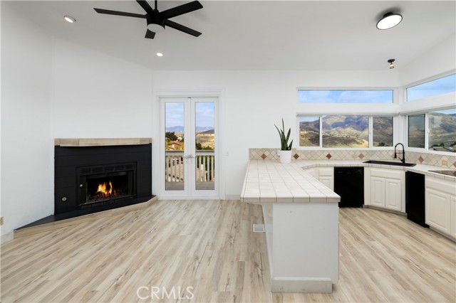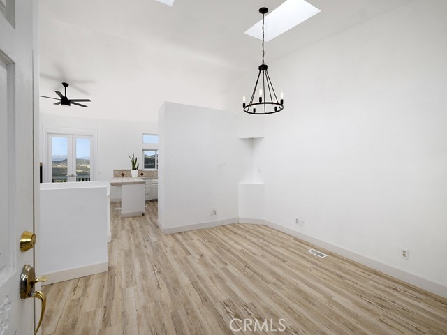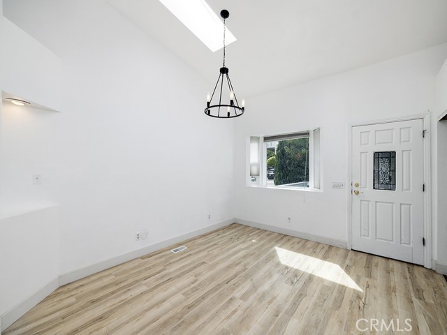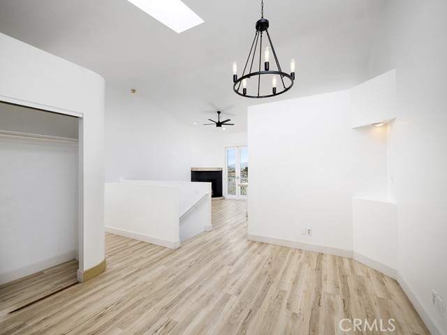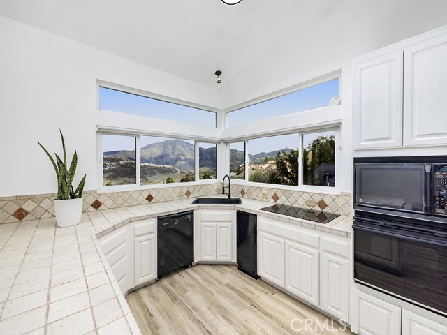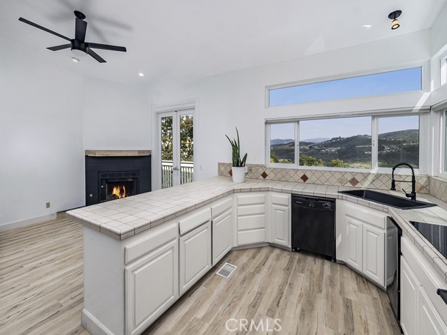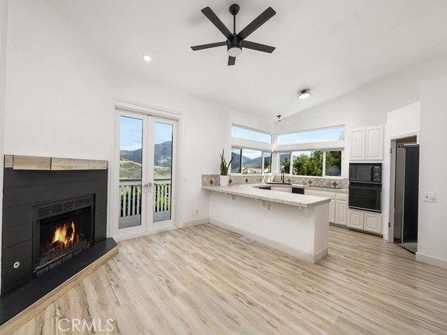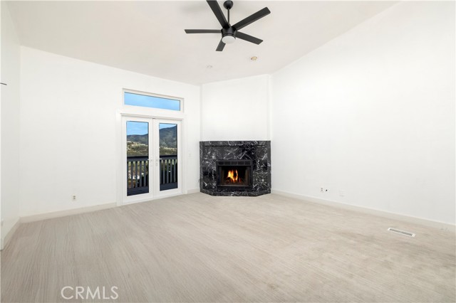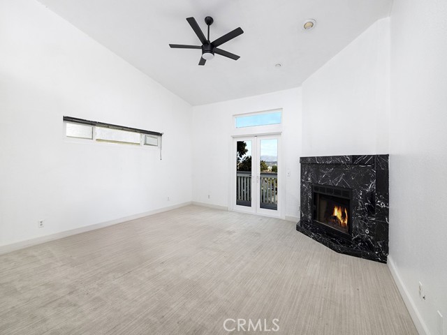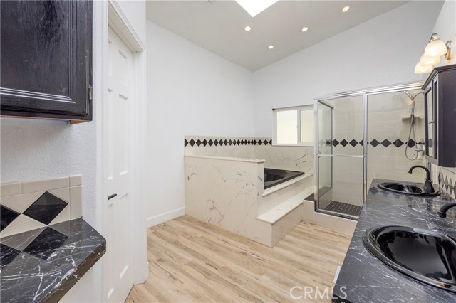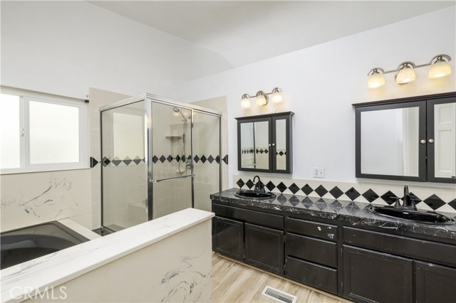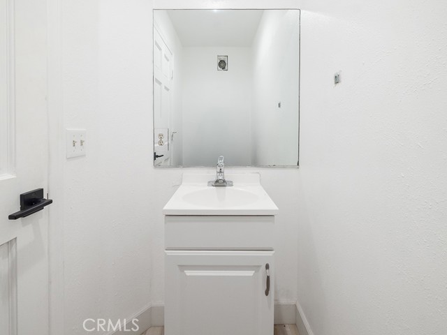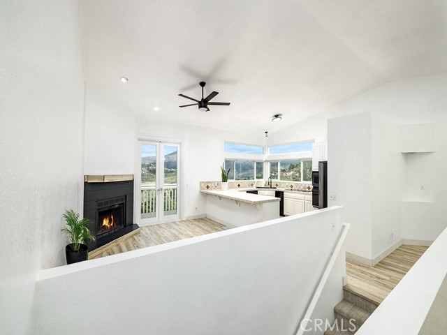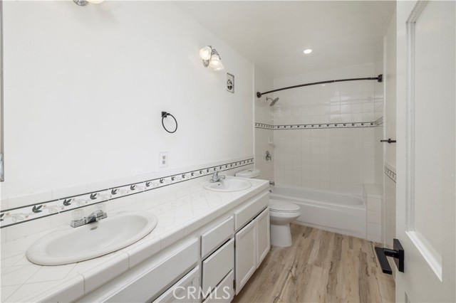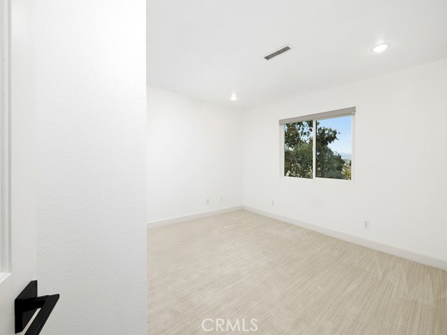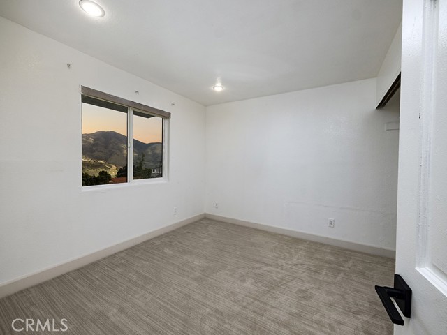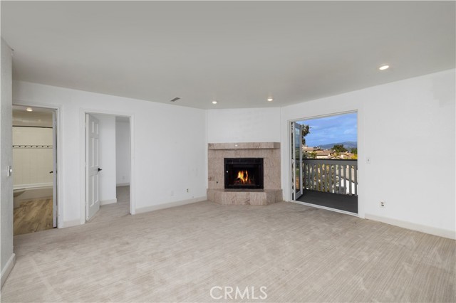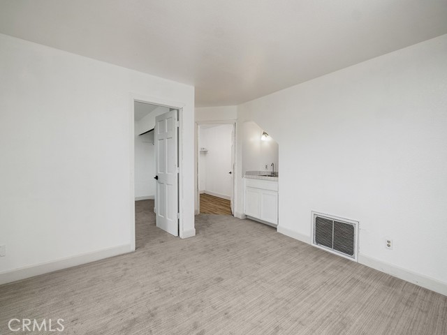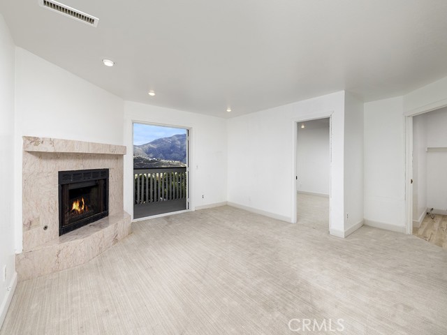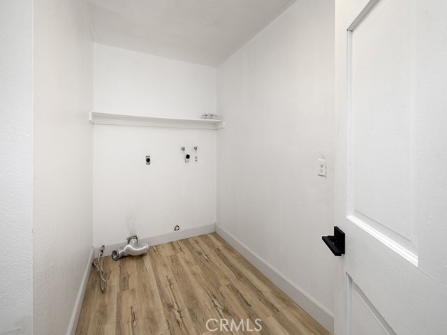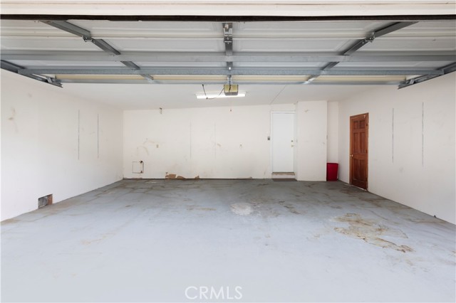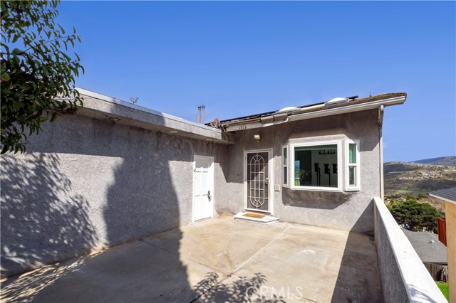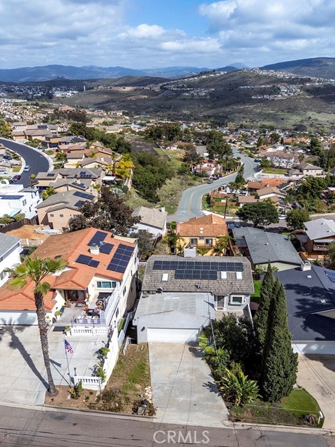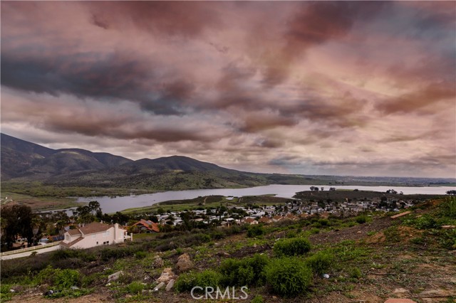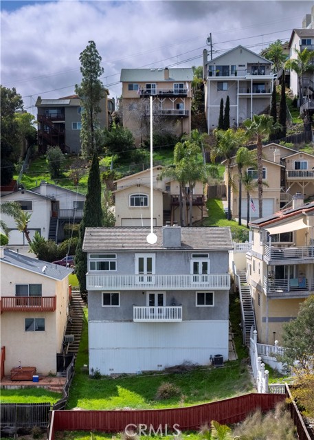Contact Kim Barron
Schedule A Showing
Request more information
- Home
- Property Search
- Search results
- 1511 Cuyamaca Avenue, Spring Valley, CA 91977
- MLS#: PW25041434 ( Single Family Residence )
- Street Address: 1511 Cuyamaca Avenue
- Viewed: 1
- Price: $750,000
- Price sqft: $391
- Waterfront: No
- Year Built: 1990
- Bldg sqft: 1916
- Bedrooms: 3
- Total Baths: 3
- Full Baths: 2
- 1/2 Baths: 1
- Garage / Parking Spaces: 4
- Days On Market: 155
- Additional Information
- County: SAN DIEGO
- City: Spring Valley
- Zipcode: 91977
- Subdivision: Spring Valley
- District: Sweetwater Union
- Provided by: Keller Williams Studio City
- Contact: Priscilla Priscilla

- DMCA Notice
-
DescriptionDiscover the potential of 1511 Cuyamaca, a spacious 3 bedroom, 2.5 bathroom home offering 1,916 sq. ft. of open concept living with breathtaking 180 degree mountain views. The bright and airy main level features vaulted ceilings, skylights, and large dual pane windows that flood the space with natural light. The open concept kitchen includes a walk in pantry, breakfast bar, and ample counter space, perfect for cooking while enjoying the views. The primary suite, conveniently located on the main floor, offers a private balcony, fireplace, and a spa like bathroom with dual sinks, a whirlpool tub, and a separate shower. Downstairs, youll find two additional bedrooms, a versatile bonus room ideal for a playroom or office, a walk in laundry room, and a spacious 10 x 20 storage room. A second balcony provides even more opportunities to take in the stunning surroundings. This home is equipped with central heating and air, a new water heater, solar panels, and a 2 car garage. With plenty of space and potential to make it your own, this is a rare opportunity to create your dream home. call to schedule your showing
Property Location and Similar Properties
All
Similar
Features
Appliances
- Dishwasher
- Electric Oven
- Microwave
- Refrigerator
Assessments
- Unknown
Association Fee
- 0.00
Commoninterest
- None
Common Walls
- No Common Walls
Cooling
- Central Air
Country
- US
Days On Market
- 34
Eating Area
- Breakfast Counter / Bar
- In Kitchen
Entry Location
- front
Exclusions
- all personal items in the garage
Fencing
- Needs Repair
Fireplace Features
- Bonus Room
- Living Room
- Primary Bedroom
Flooring
- Laminate
Garage Spaces
- 2.00
Heating
- Central
- Fireplace(s)
Interior Features
- Ceiling Fan(s)
- High Ceilings
- Home Automation System
- Open Floorplan
- Pantry
- Unfurnished
Laundry Features
- Common Area
- Gas & Electric Dryer Hookup
- Gas Dryer Hookup
- Individual Room
- Washer Hookup
Levels
- Two
Living Area Source
- Assessor
Lockboxtype
- None
- Combo
- See Remarks
Lot Features
- 0-1 Unit/Acre
- Back Yard
- Gentle Sloping
Parcel Number
- 5793992500
Parking Features
- Direct Garage Access
- Driveway
- Driveway Level
- Garage
- Street
Patio And Porch Features
- Deck
- Patio Open
- Porch
Pool Features
- None
Postalcodeplus4
- 4661
Property Type
- Single Family Residence
Property Condition
- Turnkey
Road Frontage Type
- City Street
Road Surface Type
- Paved
School District
- Sweetwater Union
Security Features
- Carbon Monoxide Detector(s)
- Smoke Detector(s)
Sewer
- Public Sewer
Spa Features
- None
Subdivision Name Other
- Spring Valley
Uncovered Spaces
- 2.00
View
- City Lights
- Hills
- Mountain(s)
- Neighborhood
Water Source
- Public
Year Built
- 1990
Year Built Source
- Assessor
Zoning
- RS
Based on information from California Regional Multiple Listing Service, Inc. as of Jul 09, 2025. This information is for your personal, non-commercial use and may not be used for any purpose other than to identify prospective properties you may be interested in purchasing. Buyers are responsible for verifying the accuracy of all information and should investigate the data themselves or retain appropriate professionals. Information from sources other than the Listing Agent may have been included in the MLS data. Unless otherwise specified in writing, Broker/Agent has not and will not verify any information obtained from other sources. The Broker/Agent providing the information contained herein may or may not have been the Listing and/or Selling Agent.
Display of MLS data is usually deemed reliable but is NOT guaranteed accurate.
Datafeed Last updated on July 9, 2025 @ 12:00 am
©2006-2025 brokerIDXsites.com - https://brokerIDXsites.com


