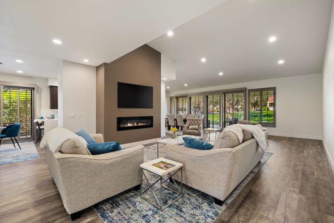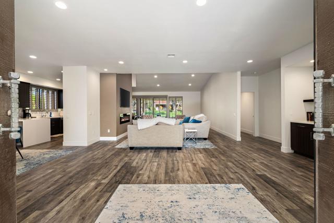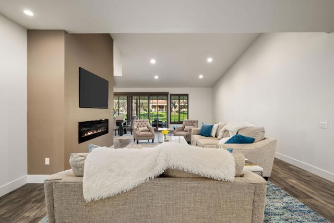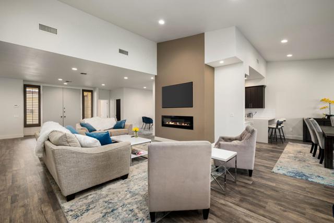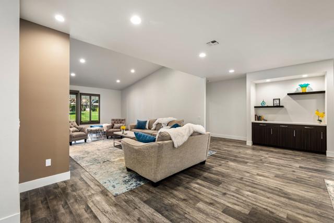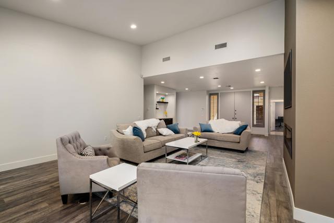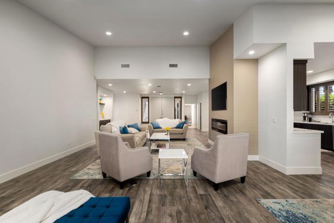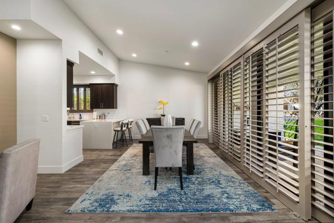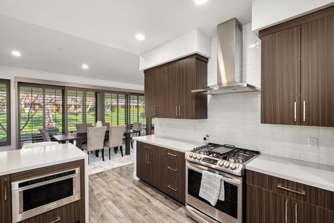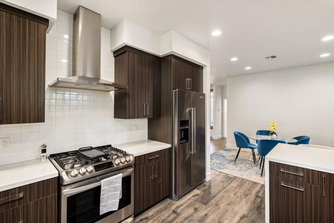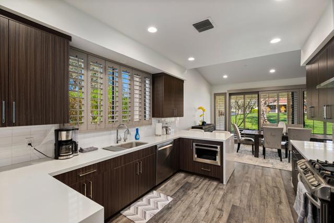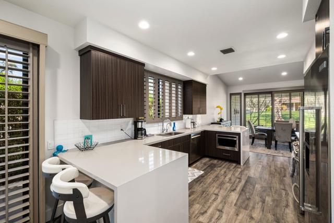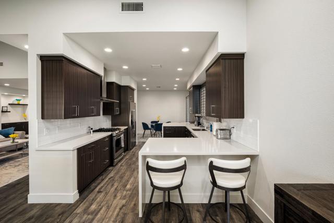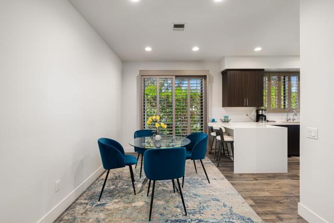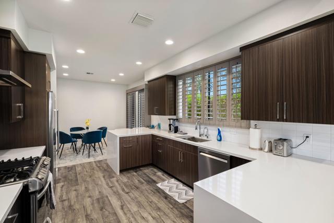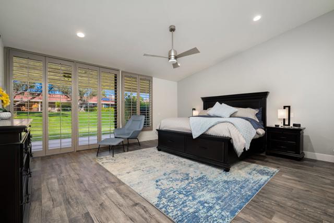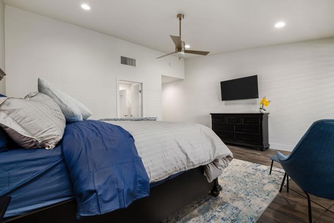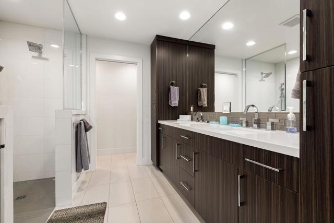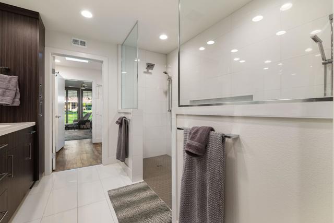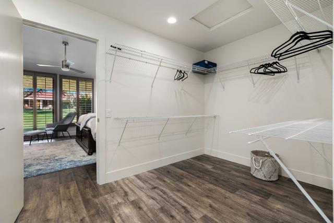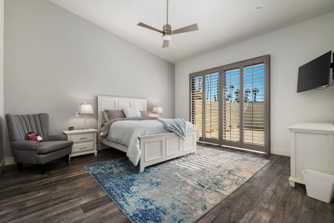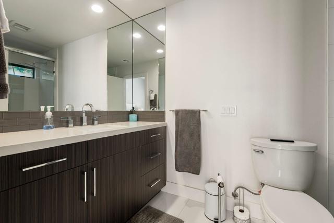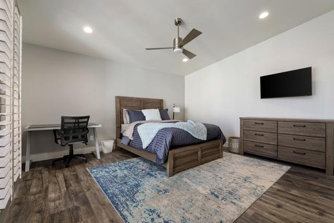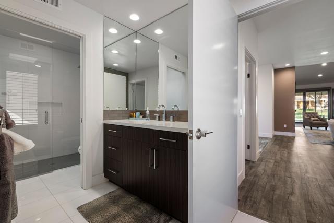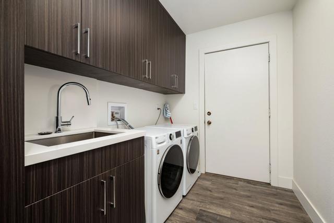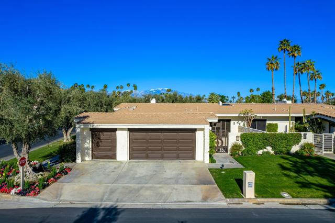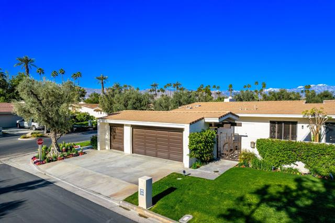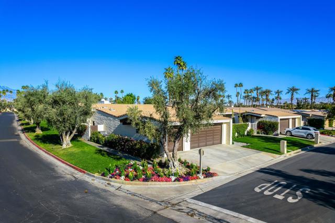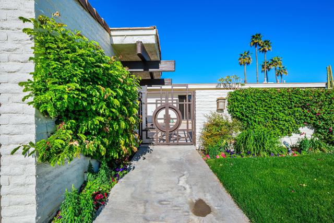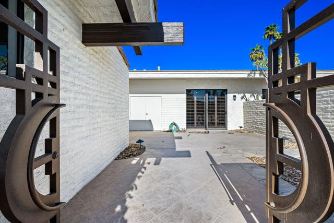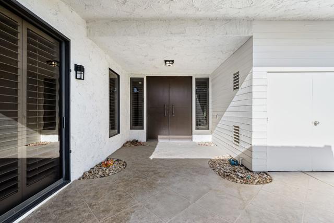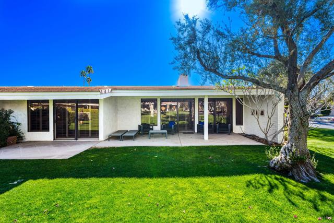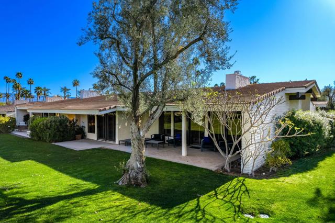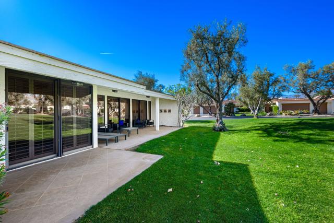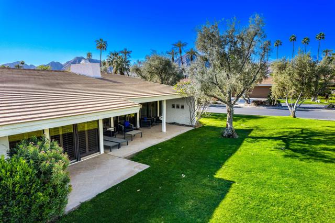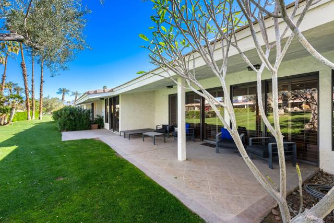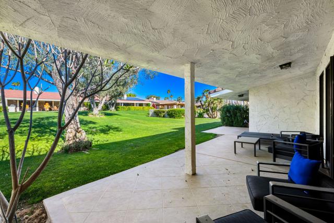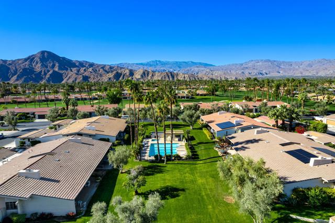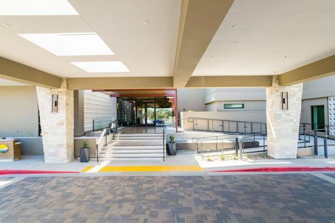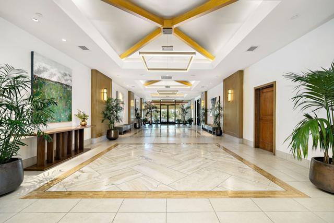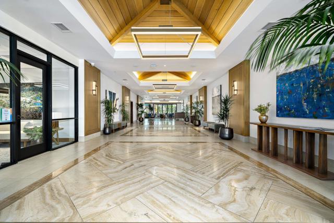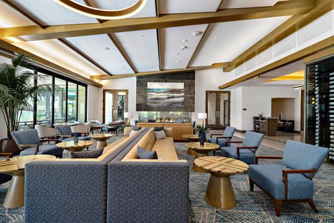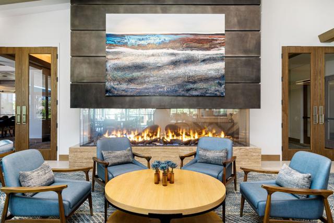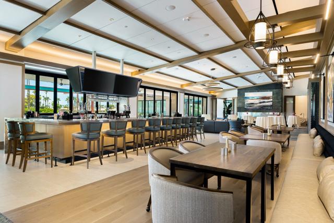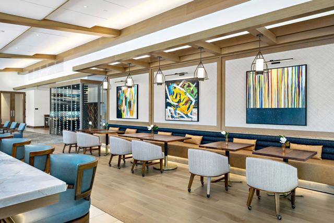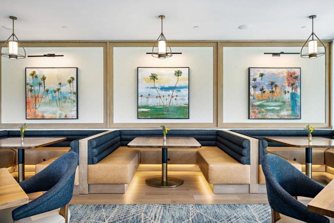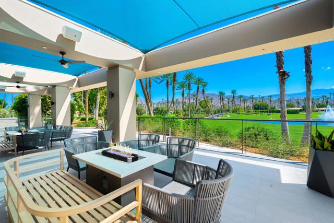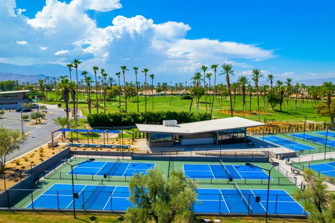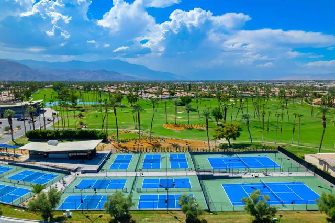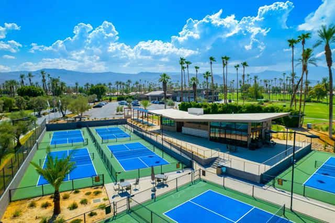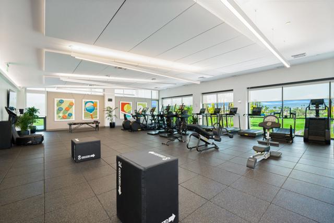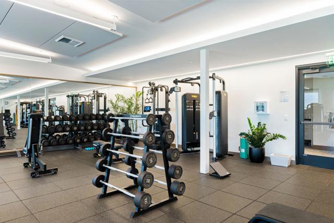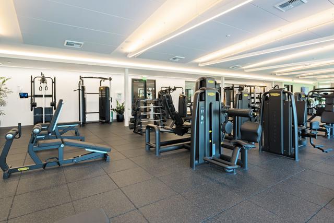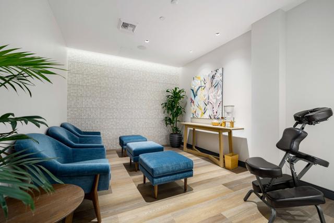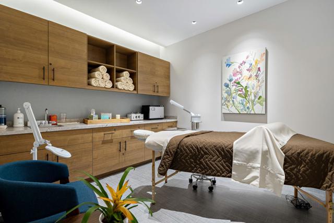Contact Kim Barron
Schedule A Showing
Request more information
- Home
- Property Search
- Search results
- 44839 Oro Grande Circle, Indian Wells, CA 92210
- MLS#: 219127471DA ( Single Family Residence )
- Street Address: 44839 Oro Grande Circle
- Viewed: 3
- Price: $8,500
- Price sqft: $3
- Waterfront: No
- Year Built: 1980
- Bldg sqft: 2813
- Bedrooms: 3
- Total Baths: 3
- Full Baths: 3
- Garage / Parking Spaces: 2
- Days On Market: 121
- Additional Information
- County: RIVERSIDE
- City: Indian Wells
- Zipcode: 92210
- Subdivision: Desert Horizons C.c.
- Provided by: Keller Williams Realty
- Contact:

- DMCA Notice
-
DescriptionThis gorgeous remodeled 3 bedroom/3 bath home sits on a quiet interior location, inside the gates of the prestigious Desert Horizons Country Club. The home has a spacious living and dining room with over 2800 sq ft of living space. The living room's electric fireplace sets the tranquil mood around two sofas and sitting chairs. The updated kitchen is sure to please with stainless steel appliances, gas range, craftsman quality cabinetry, upgraded countertops and an eating area for 4. The dining area seats 6 and has westerly views overlooking the back patio and serene greenbelt. A luxurious primary bedroom offers a large king bed, TV, and a large walk in closet. The ensuite bathroom has upgraded cabinets, counter tops, and a large 2 person walk in shower with a built in bench. Guests are perfectly accommodated with private bedrooms, TV's and their own patios. The 2nd bedroom offers a queen/double bed, walk in closet and ensuite bath. The 3rd guest room and ensuite have a queen/double bed and a desk. Amenities: Nice linens, towels, dishes, utensils, ceiling fans and wood shutters can be found throughout the home. Relax out on the back patio enjoying outdoor scenery of the green belt area of swaying palms, mature fruit trees and the community pool and spa just steps away. Desert Horizons Country Club's 40,000 sq ft newly renovated clubhouse is a central feature of the community, offering dining options, social areas, and event spaces. Optional Social Membership for tenants to enjoy gourmet meals at the club's restaurant and participate in social events. The 8,000 sq ft state of the art fitness & wellness center encompasses incredible views complete with equipment for cardio and strength training, as well as group exercise classes. The NEW Sports Pavilion includes 2 tennis and 11 pickleball courts encouraging recreational and competitive play. You are close to the El Paseo Shops, Championship Golf and fabulous restaurants and dining.
Property Location and Similar Properties
All
Similar
Features
Appliances
- Gas Water Heater
Association Amenities
- Bocce Ball Court
- Tennis Court(s)
- Maintenance Grounds
- Lake or Pond
- Golf Course
- Gym/Ex Room
- Card Room
- Clubhouse
- Banquet Facilities
Association Fee
- 1.00
Association Fee Frequency
- Monthly
Carport Spaces
- 0.00
Cooling
- Central Air
Country
- US
Depositsecurity
- 7000
Fireplace Features
- Electric
- Living Room
Flooring
- Laminate
Furnished
- Furnished
Garage Spaces
- 2.00
Heating
- Central
Interior Features
- Cathedral Ceiling(s)
Laundry Features
- Individual Room
Living Area Source
- Assessor
Lockboxtype
- Call Listing Office
Parcel Number
- 633550007
Parking Features
- Golf Cart Garage
- Garage Door Opener
Patio And Porch Features
- Enclosed
Pets Allowed
- Call
Pool Features
- In Ground
- Community
Property Type
- Single Family Residence
Roof
- Tile
Security Features
- 24 Hour Security
- Gated Community
Spa Features
- Community
- In Ground
Subdivision Name Other
- Desert Horizons C.C.
Uncovered Spaces
- 0.00
View
- Park/Greenbelt
- Pool
Year Built
- 1980
Year Built Source
- Assessor
Based on information from California Regional Multiple Listing Service, Inc. as of Jun 26, 2025. This information is for your personal, non-commercial use and may not be used for any purpose other than to identify prospective properties you may be interested in purchasing. Buyers are responsible for verifying the accuracy of all information and should investigate the data themselves or retain appropriate professionals. Information from sources other than the Listing Agent may have been included in the MLS data. Unless otherwise specified in writing, Broker/Agent has not and will not verify any information obtained from other sources. The Broker/Agent providing the information contained herein may or may not have been the Listing and/or Selling Agent.
Display of MLS data is usually deemed reliable but is NOT guaranteed accurate.
Datafeed Last updated on June 26, 2025 @ 12:00 am
©2006-2025 brokerIDXsites.com - https://brokerIDXsites.com


