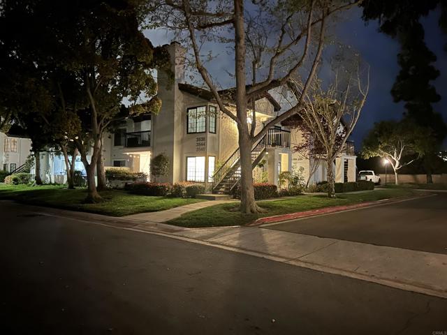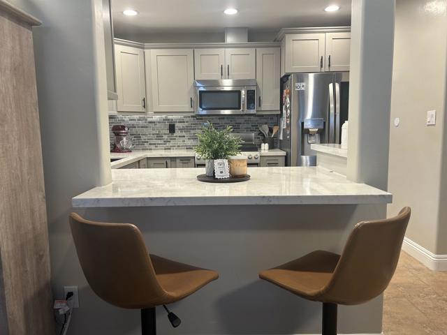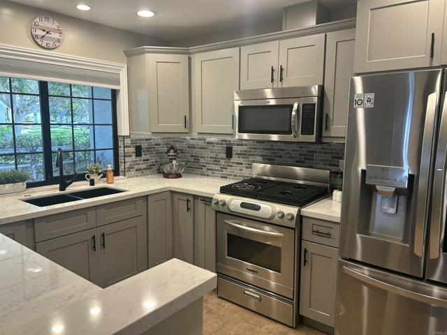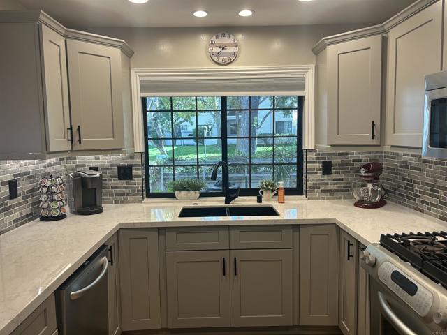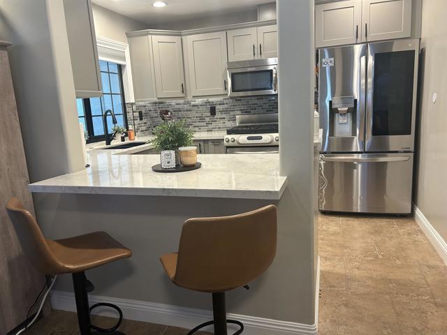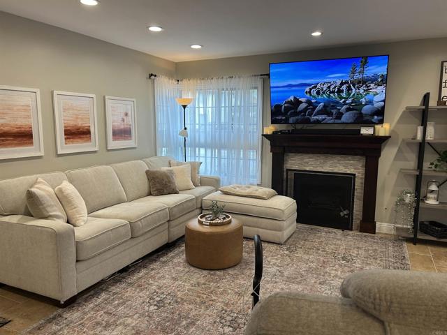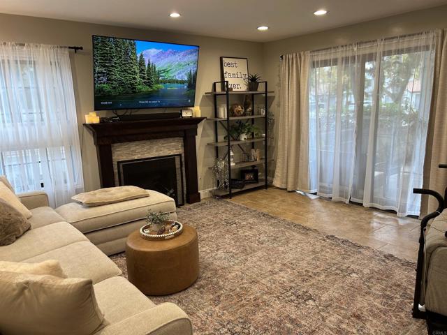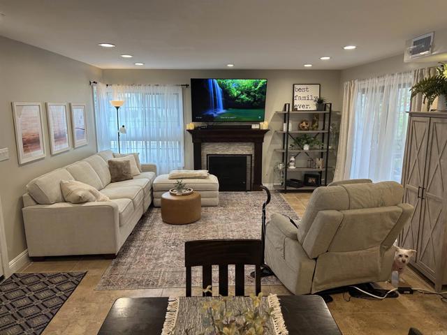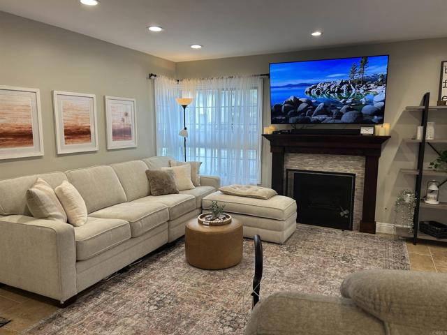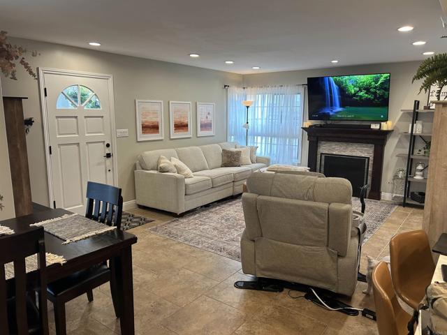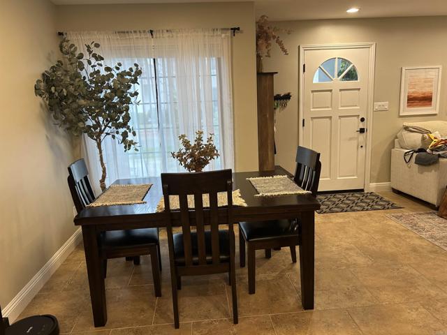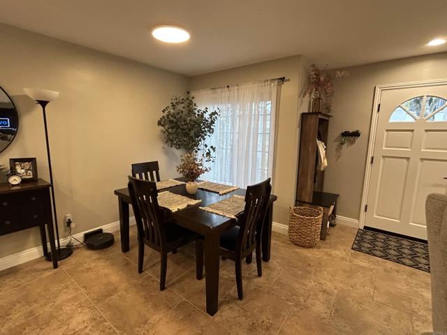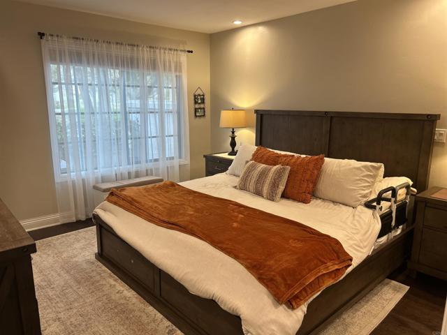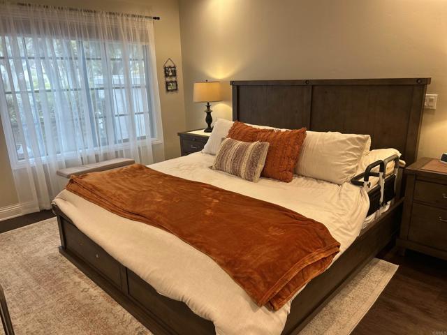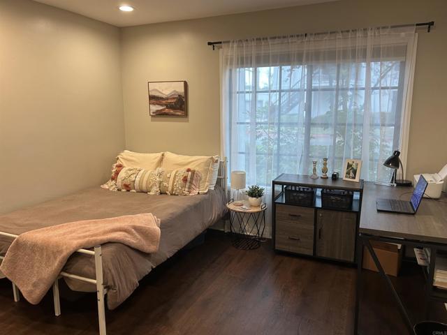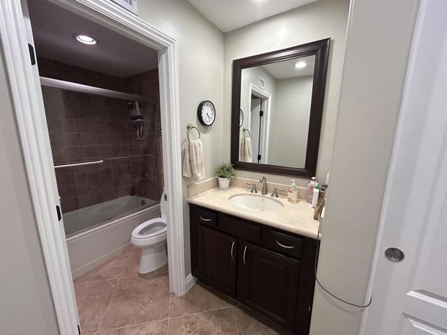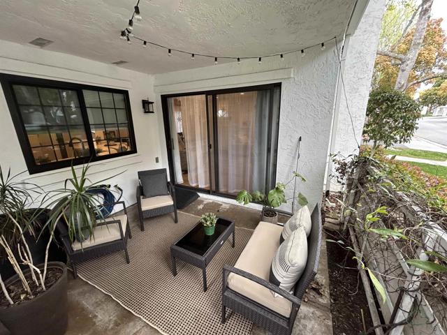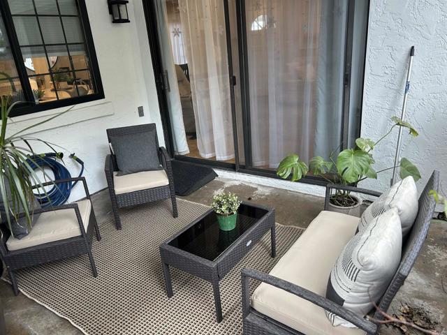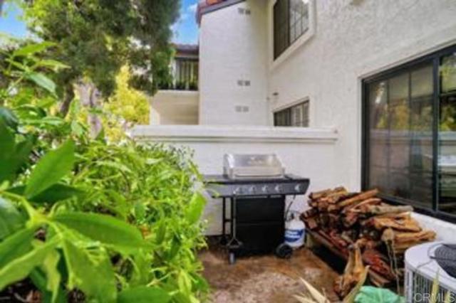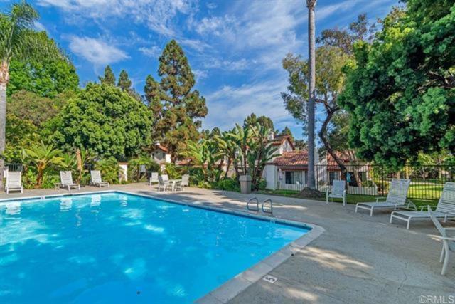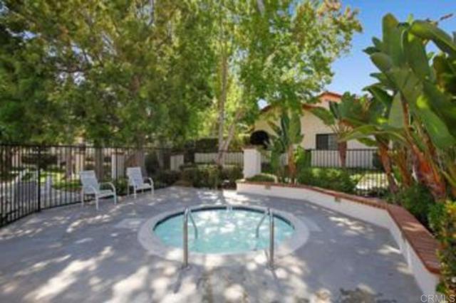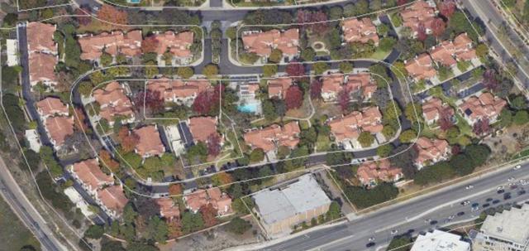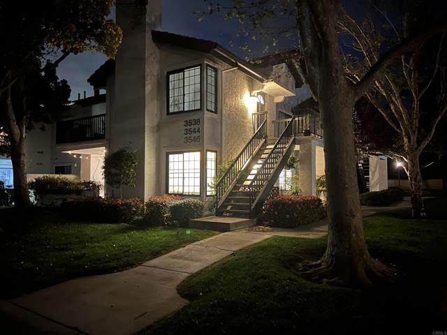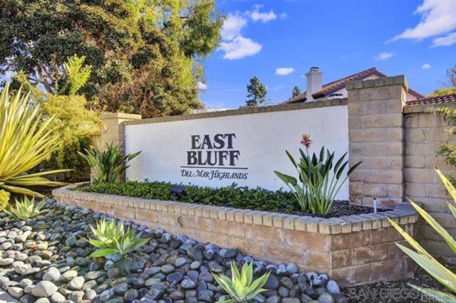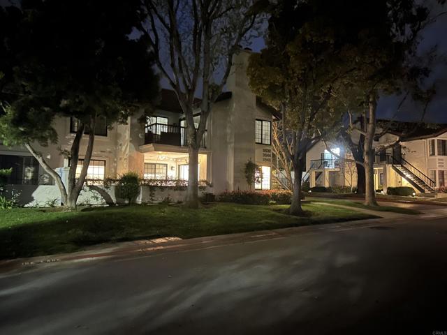Contact Kim Barron
Schedule A Showing
Request more information
- Home
- Property Search
- Search results
- 3546 Voyager Circle, Carmel Valley, CA 92130
- MLS#: NDP2503009 ( Condominium )
- Street Address: 3546 Voyager Circle
- Viewed: 1
- Price: $899,000
- Price sqft: $820
- Waterfront: No
- Year Built: 1985
- Bldg sqft: 1097
- Bedrooms: 2
- Total Baths: 2
- Full Baths: 2
- Garage / Parking Spaces: 2
- Days On Market: 24
- Additional Information
- County: SAN DIEGO
- City: Carmel Valley
- Zipcode: 92130
- District: See Remarks
- Provided by: Compass
- Contact: Vincent Vincent

- DMCA Notice
-
DescriptionImmaculate, remodeled single level condo in the desirable East Bluff community of Del Mar Highlands. This beautifully updated home features a redesigned kitchen with breakfast bar that opens to a spacious great room style living and dining area. The brand new kitchen includes quartz countertops, a stylish backsplash, shaker style cabinets, a modern basin, and a sleek faucet. Stainless steel appliances, including a gas range, complete the space. Light and bright throughout, this home boasts new baseboards, recessed lighting, fresh paint, and solid wood doors. Dual primary bedrooms each have en suite bathrooms. One bathroom features a dual sink vanity with granite countertops, while the other is handicap accessible with a walk in shower. Enjoy outdoor dining on the large covered balcony/patio. The home also includes a two car garage with an epoxy coated floor. Nestled in a quiet community offering a pool, spa, open green spaces, walking paths, and mature trees, this prime location is just minutes from beaches, shopping, dining, and freeway access. It is within walking distance of Solana Highlands Elementary and a nearby park. Zoned for the award winning Solana Beach and San Dieguito school districts, including Carmel Valley Middle, Torrey Pines High, and Canyon Crest Academy. No Mello Roos.
Property Location and Similar Properties
All
Similar
Features
Accessibility Features
- Disability Features
- Doors - Swing In
- Grab Bars In Bathroom(s)
- No Interior Steps
- Parking
- Ramp - Main Level
Appliances
- Dishwasher
- Disposal
- Gas Cooking
- Gas Oven
- Gas Cooktop
- Gas Water Heater
- Microwave
- Refrigerator
- Tankless Water Heater
Assessments
- Unknown
Association Amenities
- Pets Permitted
- Pool
- Spa/Hot Tub
- Maintenance Grounds
Association Fee
- 478.00
Association Fee2
- 50.00
Association Fee2 Frequency
- Monthly
Association Fee Frequency
- Monthly
Commoninterest
- Condominium
Common Walls
- End Unit
Cooling
- Central Air
Fireplace Features
- Living Room
Flooring
- Tile
- Wood
Garage Spaces
- 2.00
Heating
- Central
- Fireplace(s)
- Forced Air
Laundry Features
- Dryer Included
- In Closet
- Stackable
- Washer Included
Levels
- One
Living Area Source
- Assessor
Parcel Number
- 3041311140
Patio And Porch Features
- Patio
Pool Features
- Community
- In Ground
Property Type
- Condominium
Property Condition
- Turnkey
- Updated/Remodeled
School District
- See Remarks
Sewer
- Public Sewer
Spa Features
- Heated
- In Ground
View
- Courtyard
- Neighborhood
Virtual Tour Url
- https://www.propertypanorama.com/instaview/crmls/NDP2503009
Year Built
- 1985
Year Built Source
- Assessor
Zoning
- R-1
Based on information from California Regional Multiple Listing Service, Inc. as of Apr 20, 2025. This information is for your personal, non-commercial use and may not be used for any purpose other than to identify prospective properties you may be interested in purchasing. Buyers are responsible for verifying the accuracy of all information and should investigate the data themselves or retain appropriate professionals. Information from sources other than the Listing Agent may have been included in the MLS data. Unless otherwise specified in writing, Broker/Agent has not and will not verify any information obtained from other sources. The Broker/Agent providing the information contained herein may or may not have been the Listing and/or Selling Agent.
Display of MLS data is usually deemed reliable but is NOT guaranteed accurate.
Datafeed Last updated on April 20, 2025 @ 12:00 am
©2006-2025 brokerIDXsites.com - https://brokerIDXsites.com


