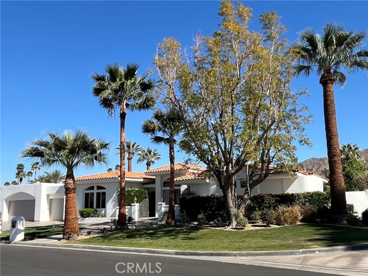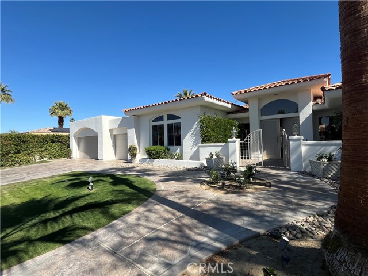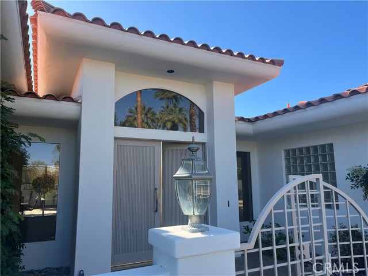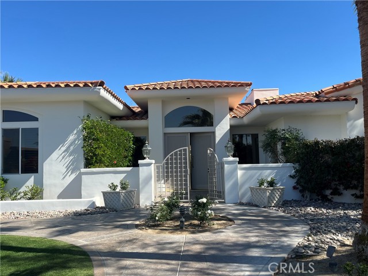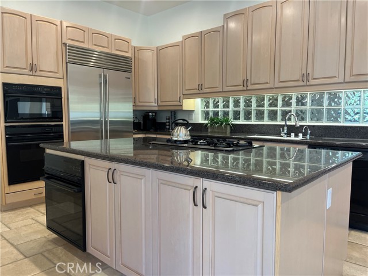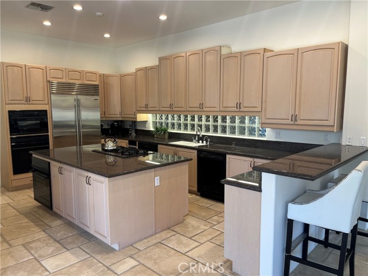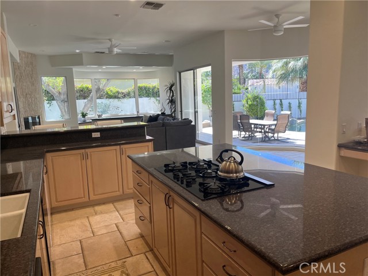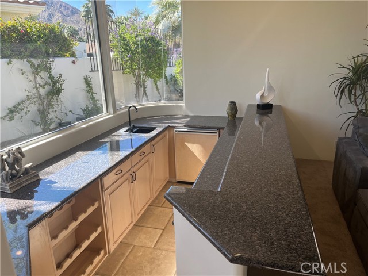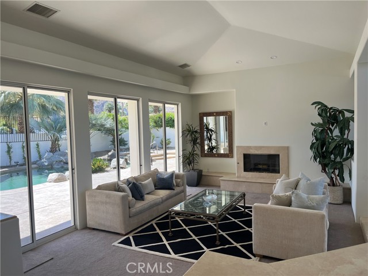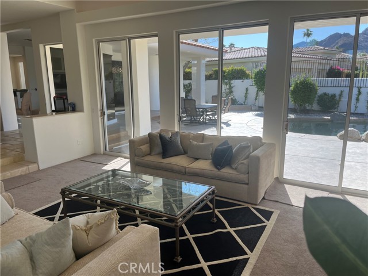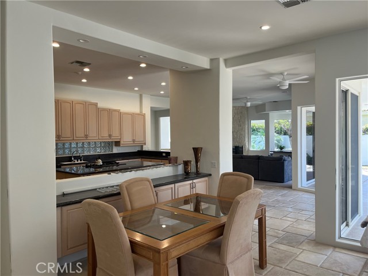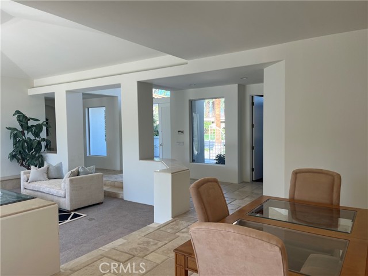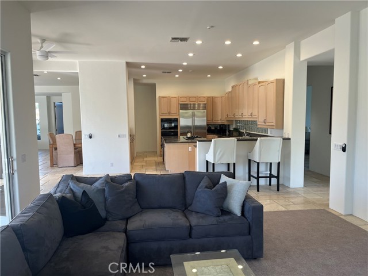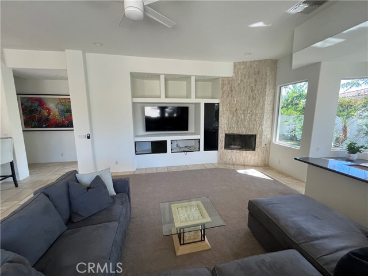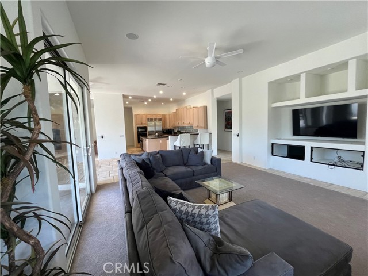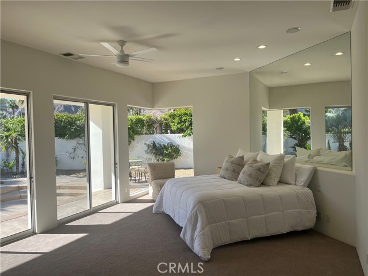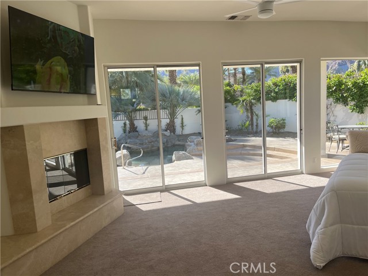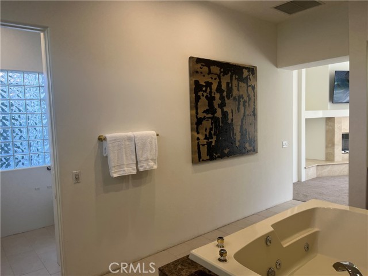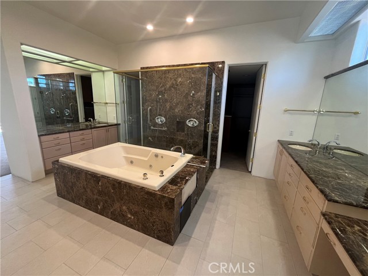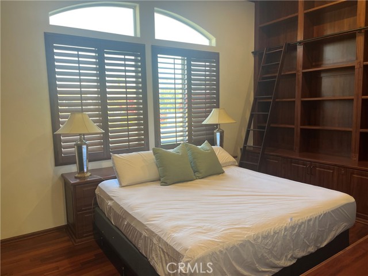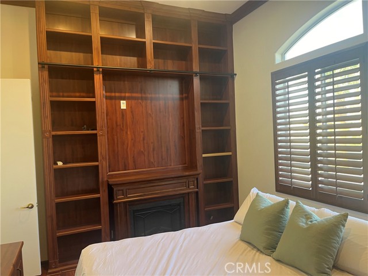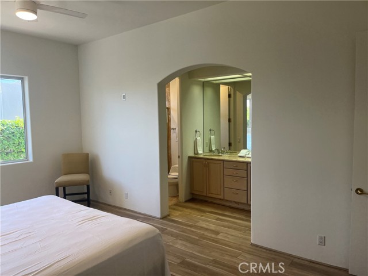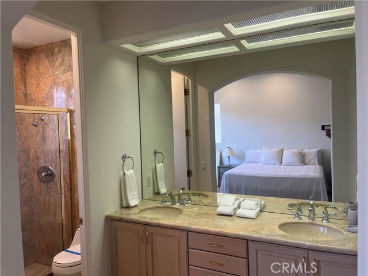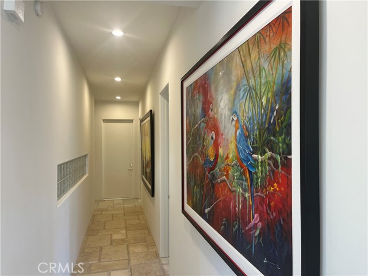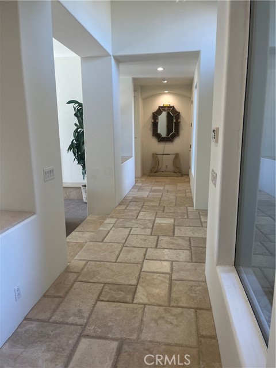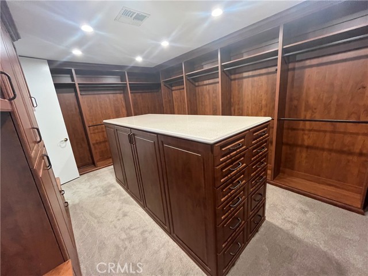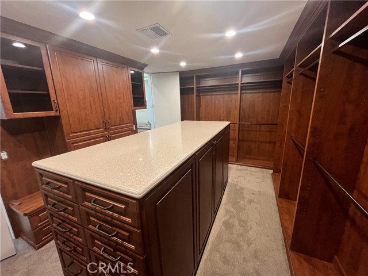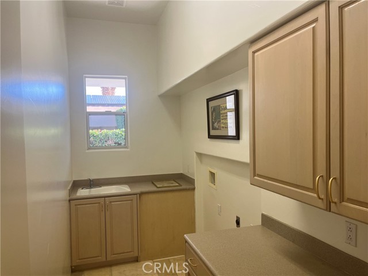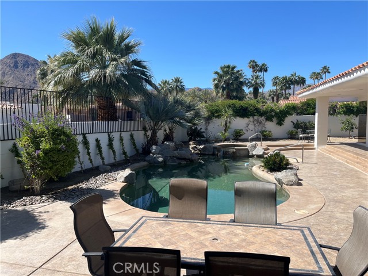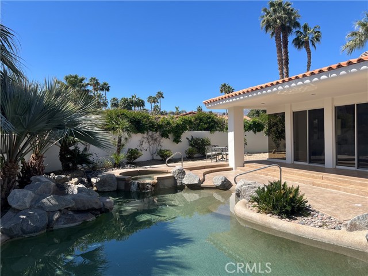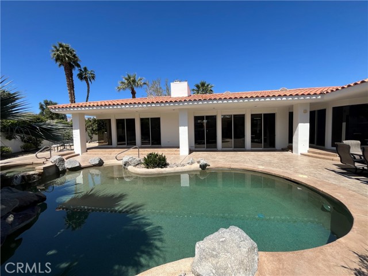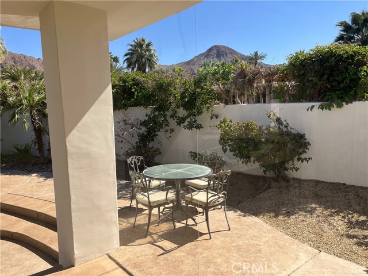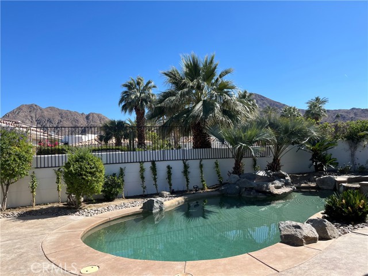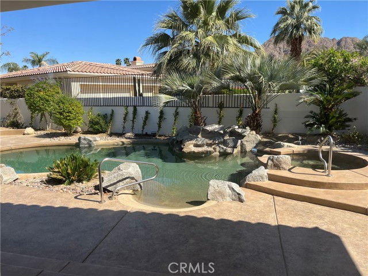Contact Kim Barron
Schedule A Showing
Request more information
- Home
- Property Search
- Search results
- 45540 Cielito Drive, Indian Wells, CA 92210
- MLS#: NP25049876 ( Single Family Residence )
- Street Address: 45540 Cielito Drive
- Viewed: 2
- Price: $11,500
- Price sqft: $3
- Waterfront: Yes
- Wateraccess: Yes
- Year Built: 1995
- Bldg sqft: 4475
- Bedrooms: 4
- Total Baths: 4
- Full Baths: 4
- Garage / Parking Spaces: 2
- Days On Market: 84
- Additional Information
- County: RIVERSIDE
- City: Indian Wells
- Zipcode: 92210
- Subdivision: Other (othr)
- District: Desert Sands Unified
- High School: PALDES
- Provided by: Trider Real Estate
- Contact: Alan Alan

- DMCA Notice
-
DescriptionAVAILABLE ANNUALLY FOR $10,500/Mo. Fully furnished and fully equipped. Custom 4,475 sq ft, 4 bedroom, and 4 bath home in prestigious Indian Wells. Highly sought after quiet neighborhood. PebbleTec pool and spa on a private 13,000 sq ft corner lot. STUNNING VIEW of the Santa Rosa mountains. 4 fireplaces. Very open floor plan with 9 to 10 ft ceilings throughout. Primary bathroom features a jetted tub, dual sinks, dual shower heads, and a huge custom walk in closet. Spacious secondary bedrooms have double sinks and walk in closets. Huge gourmet granite kitchen with island, Sub Zero refrigerator, and 2 dishwashers. Rates: March 1 April 30: $15,500 May: $12,500, June 1 September 30: $9,500, October 1 November 30: $11,500, December 1 February 28: $13,500 Pricing and terms available for shorter stays. Rates are by season.
Property Location and Similar Properties
All
Similar
Features
Accessibility Features
- Low Pile Carpeting
- Parking
Additional Rent For Pets
- No
Appliances
- Barbecue
- Dishwasher
- Double Oven
- Freezer
- Disposal
- Gas Oven
- Gas Range
- Gas Cooktop
- Gas Water Heater
- Ice Maker
- Microwave
- Range Hood
- Refrigerator
- Self Cleaning Oven
- Tankless Water Heater
- Trash Compactor
- Vented Exhaust Fan
- Water Line to Refrigerator
Architectural Style
- Mediterranean
- Spanish
Association Fee
- 0.00
Carport Spaces
- 0.00
Common Walls
- No Common Walls
Construction Materials
- Drywall Walls
- Frame
- Stucco
Cooling
- Central Air
- Dual
- Electric
- Zoned
Country
- US
Creditamount
- 35
Credit Check Paid By
- Tenant
Days On Market
- 74
Depositsecurity
- 5000
Door Features
- Double Door Entry
Entry Location
- Front door
Fencing
- Stucco Wall
Fireplace Features
- Den
- Family Room
- Living Room
- Primary Bedroom
- Electric
- Gas
- Gas Starter
Flooring
- Carpet
- Stone
Foundation Details
- Slab
Furnished
- Furnished
Garage Spaces
- 2.00
Heating
- Forced Air
- Zoned
High School
- PALDES
Highschool
- Palm Desert
Interior Features
- Bar
- Block Walls
- Built-in Features
- Ceiling Fan(s)
- Furnished
- Granite Counters
- High Ceilings
- In-Law Floorplan
- Sunken Living Room
- Wet Bar
Laundry Features
- Dryer Included
- Individual Room
- Inside
- Washer Included
Levels
- One
Living Area Source
- Assessor
Lockboxtype
- None
Lot Features
- Back Yard
- Corner Lot
- Front Yard
- Landscaped
- Lawn
- Lot 10000-19999 Sqft
- Rectangular Lot
- Level
- Sprinkler System
- Sprinklers In Front
- Sprinklers In Rear
- Sprinklers On Side
- Sprinklers Timer
- Yard
Parcel Number
- 633484010
Parking Features
- Garage Door Opener
Patio And Porch Features
- Cabana
- Concrete
- Patio
- Patio Open
- Wrap Around
Pets Allowed
- Call
Pool Features
- Private
- Gunite
- Heated
- Gas Heat
- In Ground
- Pebble
Postalcodeplus4
- 8402
Property Type
- Single Family Residence
Property Condition
- Building Permit
- Turnkey
- Updated/Remodeled
Rent Includes
- Gardener
- Pool
Road Frontage Type
- City Street
Roof
- Barrel
- Spanish Tile
School District
- Desert Sands Unified
Security Features
- Carbon Monoxide Detector(s)
Sewer
- Public Sewer
Spa Features
- Private
- Gunite
- Heated
- In Ground
- Permits
Subdivision Name Other
- Not Applicable
Transferfee
- 0.00
Transferfeepaidby
- Owner
Uncovered Spaces
- 0.00
Utilities
- Cable Connected
- Electricity Connected
- Natural Gas Connected
- Phone Connected
- Sewer Connected
- Underground Utilities
- Water Connected
View
- Desert
- Mountain(s)
- Neighborhood
- Panoramic
- Pool
Water Source
- Other
Window Features
- Blinds
- Roller Shields
Year Built
- 1995
Year Built Source
- Assessor
Zoning
- R-1
Based on information from California Regional Multiple Listing Service, Inc. as of Jun 20, 2025. This information is for your personal, non-commercial use and may not be used for any purpose other than to identify prospective properties you may be interested in purchasing. Buyers are responsible for verifying the accuracy of all information and should investigate the data themselves or retain appropriate professionals. Information from sources other than the Listing Agent may have been included in the MLS data. Unless otherwise specified in writing, Broker/Agent has not and will not verify any information obtained from other sources. The Broker/Agent providing the information contained herein may or may not have been the Listing and/or Selling Agent.
Display of MLS data is usually deemed reliable but is NOT guaranteed accurate.
Datafeed Last updated on June 20, 2025 @ 12:00 am
©2006-2025 brokerIDXsites.com - https://brokerIDXsites.com


