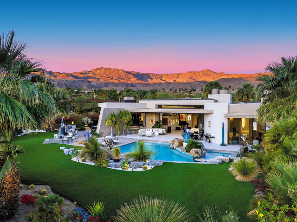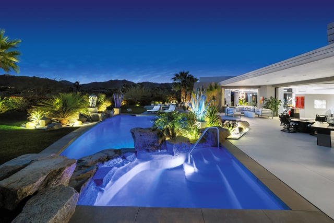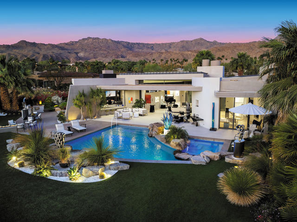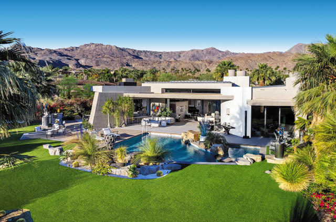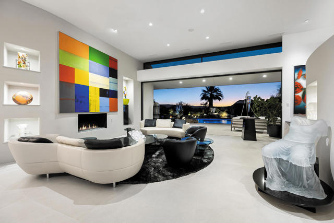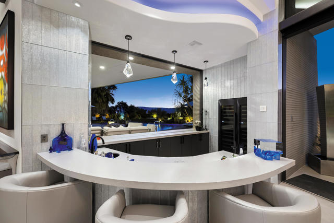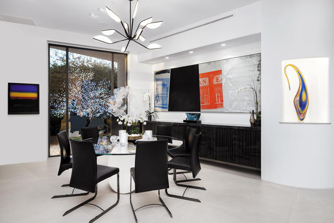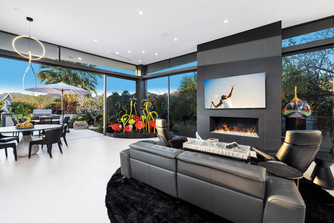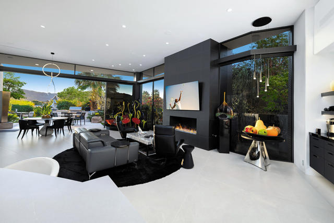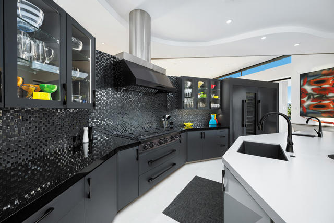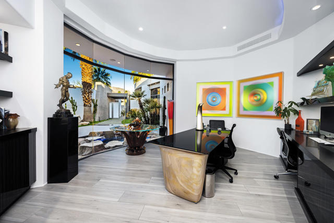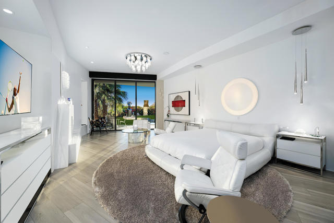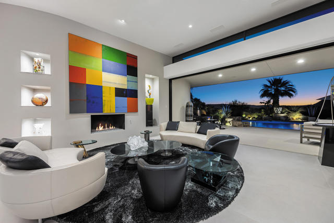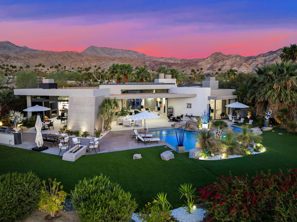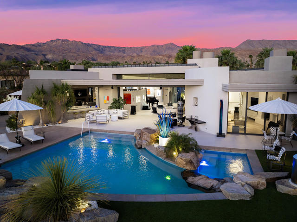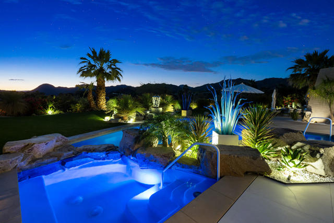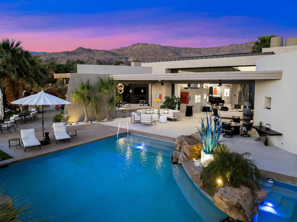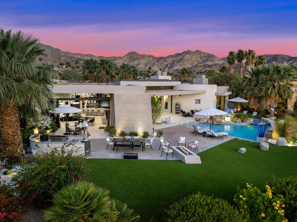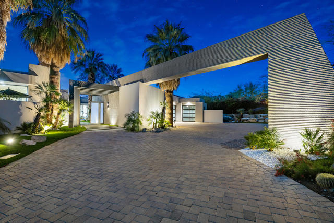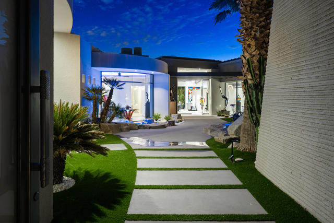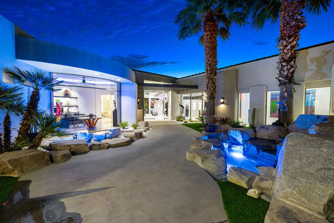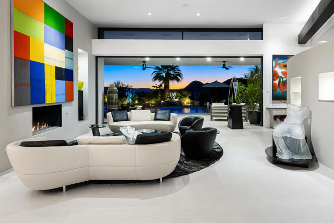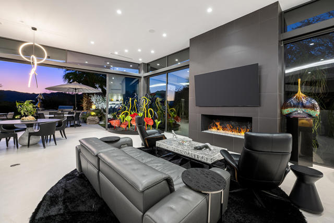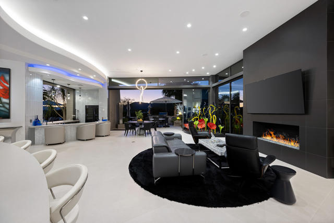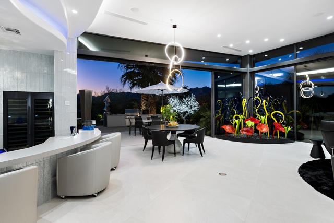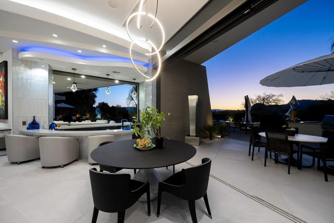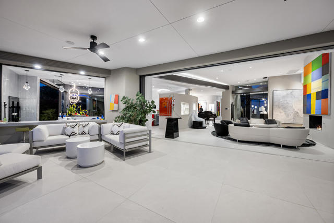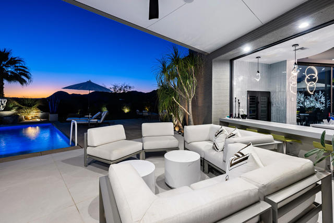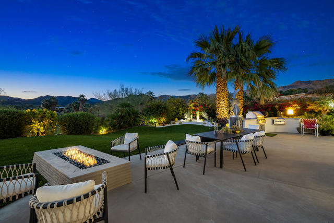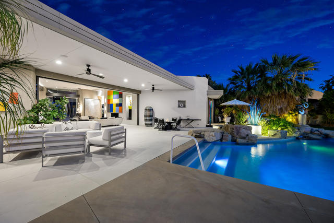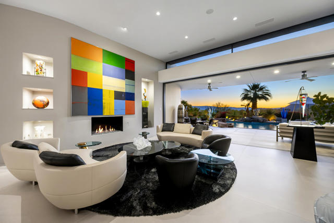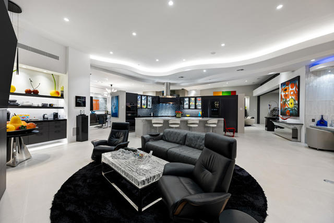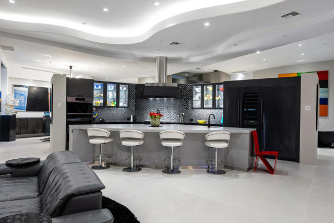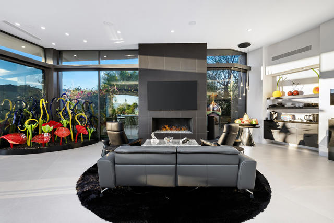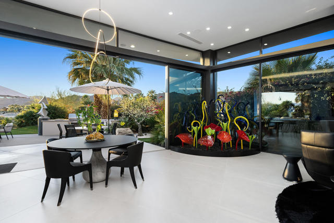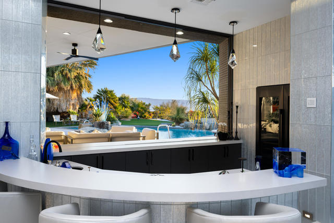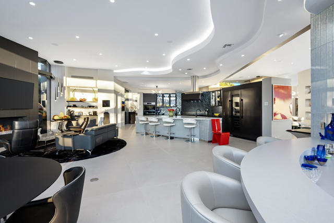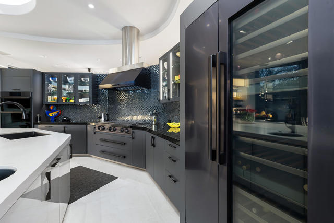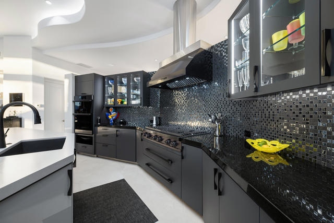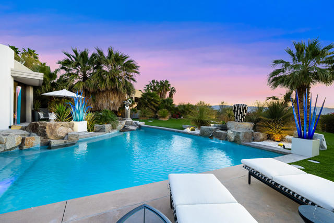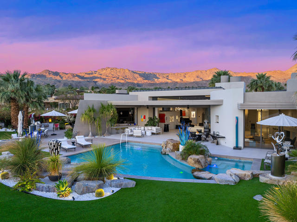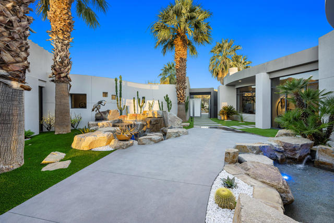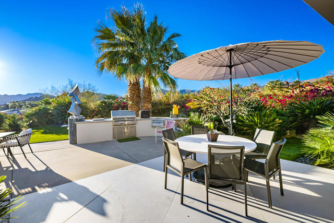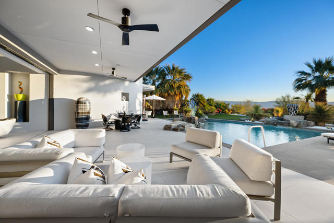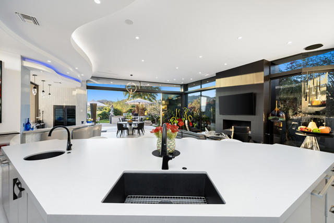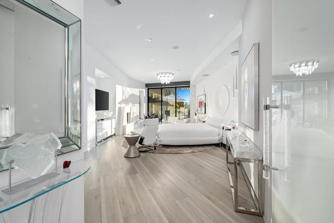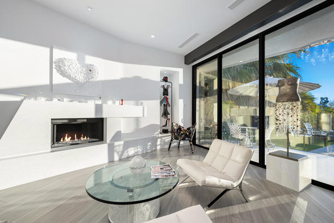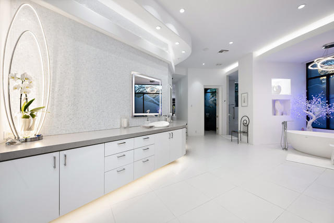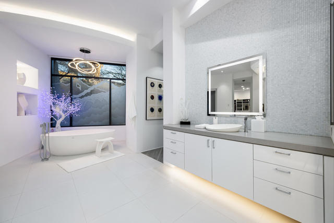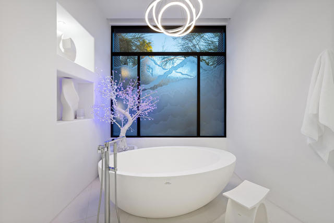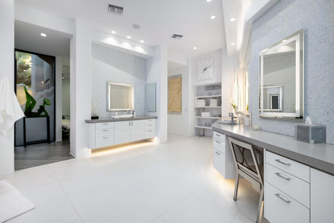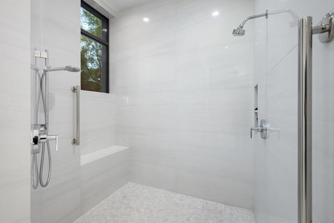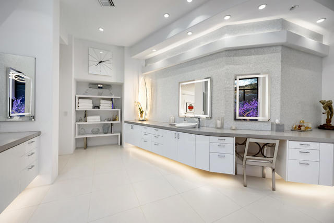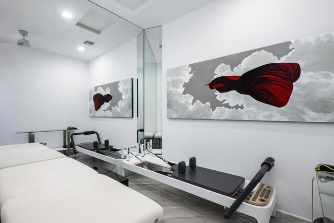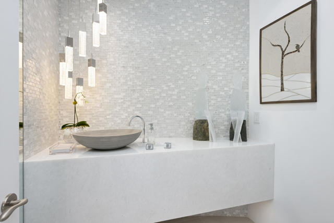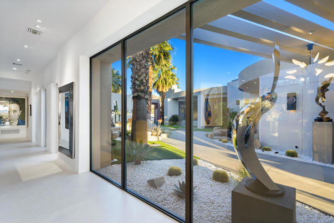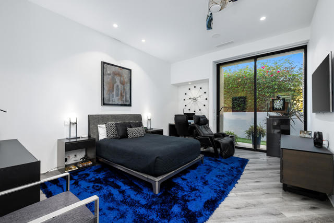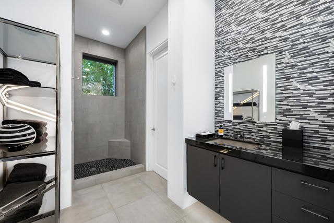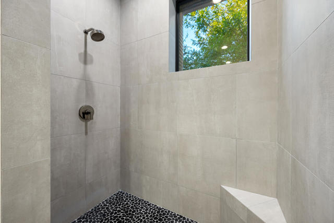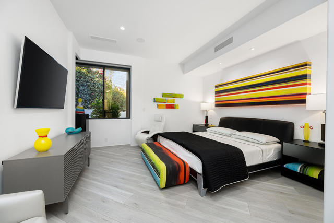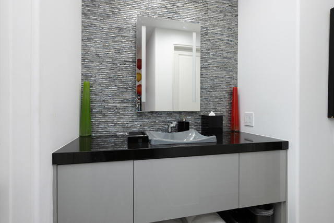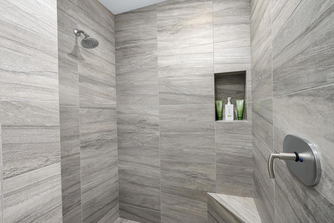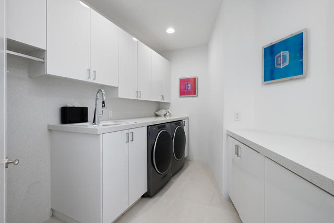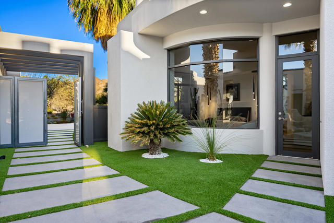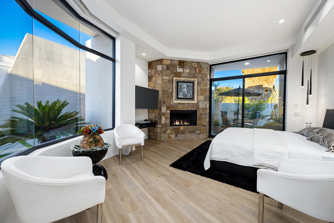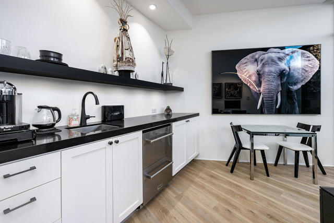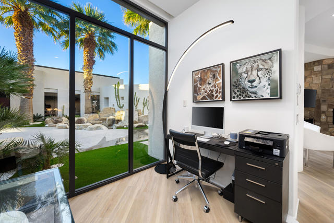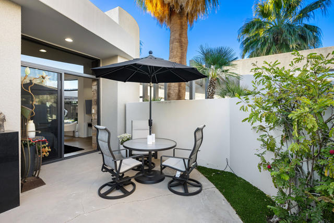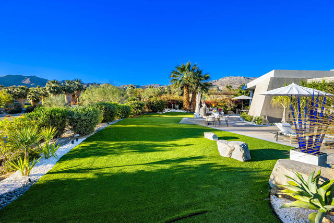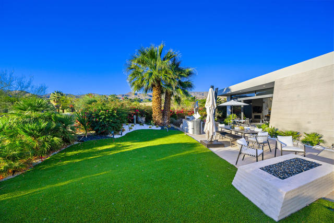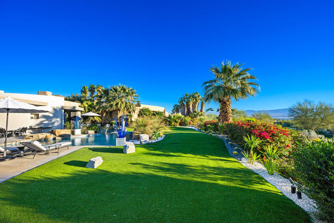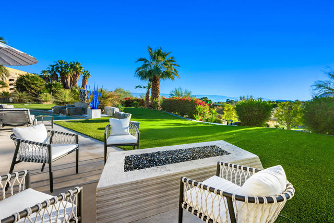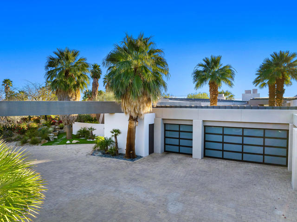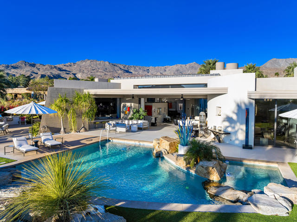Contact Kim Barron
Schedule A Showing
Request more information
- Home
- Property Search
- Search results
- 960 Andreas Canyon, Palm Desert, CA 92260
- MLS#: 219127436DA ( Single Family Residence )
- Street Address: 960 Andreas Canyon
- Viewed: 4
- Price: $7,550,000
- Price sqft: $1,173
- Waterfront: No
- Year Built: 2005
- Bldg sqft: 6436
- Bedrooms: 4
- Total Baths: 5
- Full Baths: 4
- Garage / Parking Spaces: 3
- Days On Market: 168
- Additional Information
- County: RIVERSIDE
- City: Palm Desert
- Zipcode: 92260
- Subdivision: Bighorn Golf Club
- Provided by: Bighorn Properties, Inc.
- Contact: Trevor Trevor

- DMCA Notice
-
DescriptionThis beautifully remodeled contemporary home features 4 bedrooms and 4 1/2 baths. The moment you arrive in the motor court you can sense the grandness of these home. Entering the gated courtyard, you are greeted by a soothing water feature that runs along both side of the walkway. Once in the home you are mesmerized by the breath taking mountain vistas, and lush surroundings. The living area features upgraded lighting for art and pocket sliders leading the the entertainment patio, pool/spa and BBQ. The state of the art kitchen features the latest decor appliances for the chef inside you. The primary bedroom offers a private sitting area that is perfect spot for reading a book. The spa like primary bath features two water closets and two walk in closets, one of which is currently set up for Pilates. An office with views of the courtyard water feature and mountain views is a great spot to get some work in. The two interior guest suites feature full baths and walk in closets to keep you guest comfortable. The guest house off is located off the courtyard and feature a kitchenette, sitting area and fireplace. The home has been remodeled in the past two years including the pool and spa. The solar array is owned as well.
Property Location and Similar Properties
All
Similar
Features
Appliances
- Gas Cooktop
- Gas Oven
- Gas Range
- Ice Maker
- Refrigerator
- Gas Cooking
- Disposal
- Dishwasher
- Gas Water Heater
Architectural Style
- Contemporary
Association Amenities
- Management
- Other
- Cable TV
- Trash
- Security
Association Fee
- 1726.00
Association Fee Frequency
- Monthly
Carport Spaces
- 0.00
Construction Materials
- Stucco
Cooling
- Zoned
- Central Air
Country
- US
Door Features
- Double Door Entry
Eating Area
- Dining Room
- Breakfast Counter / Bar
Electric
- 220 Volts in Kitchen
- 220 Volts in Laundry
Fencing
- None
Fireplace Features
- Fire Pit
- Gas
- Guest House
- See Remarks
- Primary Bedroom
- Living Room
Flooring
- Carpet
Foundation Details
- Slab
Garage Spaces
- 3.00
Heating
- Central
- Zoned
- Forced Air
- Fireplace(s)
- Natural Gas
Interior Features
- Built-in Features
- Wet Bar
- Recessed Lighting
- High Ceilings
- Home Automation System
Laundry Features
- Individual Room
Living Area Source
- Other
Lockboxtype
- Call Listing Office
- None
Lot Features
- On Golf Course
- Planned Unit Development
Other Structures
- Guest House
Parcel Number
- 652280001
Parking Features
- Golf Cart Garage
- Driveway
- Garage Door Opener
- Oversized
- Other
Pool Features
- Waterfall
- Gunite
- Pebble
- In Ground
- Electric Heat
- Salt Water
- Private
Property Type
- Single Family Residence
Property Condition
- Updated/Remodeled
Roof
- Tar/Gravel
- Metal
Security Features
- 24 Hour Security
- Gated Community
Spa Features
- Heated
- Private
- Gunite
- In Ground
Subdivision Name Other
- Bighorn Golf Club
Uncovered Spaces
- 0.00
Utilities
- Cable Available
View
- Golf Course
- Panoramic
- Mountain(s)
Window Features
- Tinted Windows
Year Built
- 2005
Year Built Source
- Assessor
Based on information from California Regional Multiple Listing Service, Inc. as of Sep 12, 2025. This information is for your personal, non-commercial use and may not be used for any purpose other than to identify prospective properties you may be interested in purchasing. Buyers are responsible for verifying the accuracy of all information and should investigate the data themselves or retain appropriate professionals. Information from sources other than the Listing Agent may have been included in the MLS data. Unless otherwise specified in writing, Broker/Agent has not and will not verify any information obtained from other sources. The Broker/Agent providing the information contained herein may or may not have been the Listing and/or Selling Agent.
Display of MLS data is usually deemed reliable but is NOT guaranteed accurate.
Datafeed Last updated on September 12, 2025 @ 12:00 am
©2006-2025 brokerIDXsites.com - https://brokerIDXsites.com


