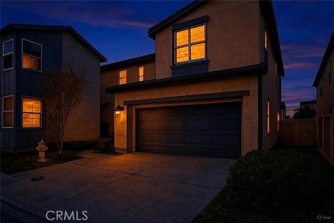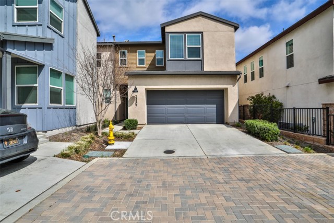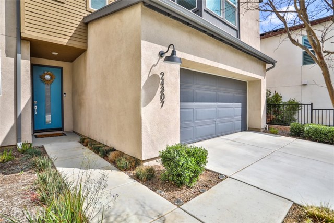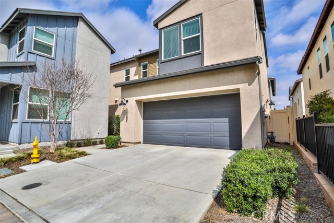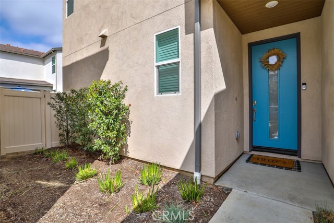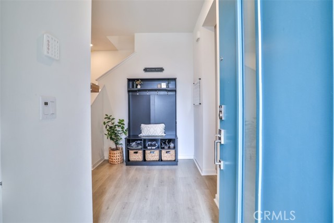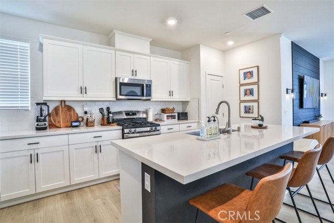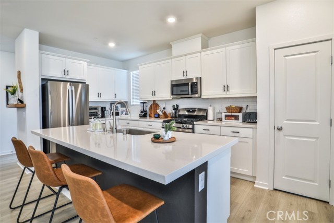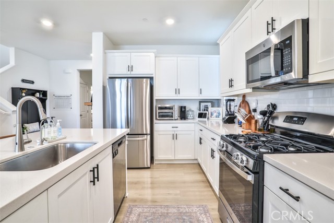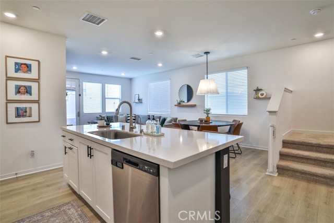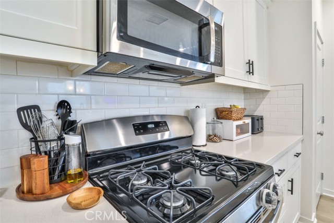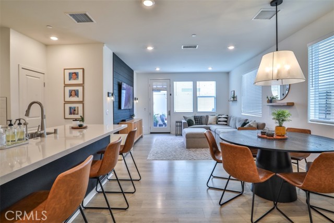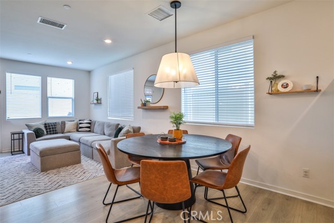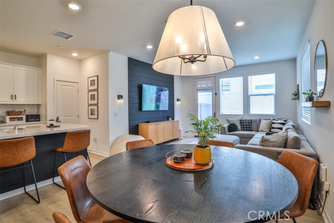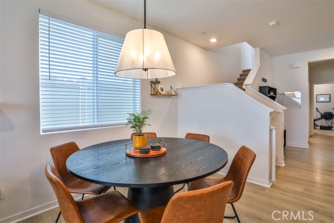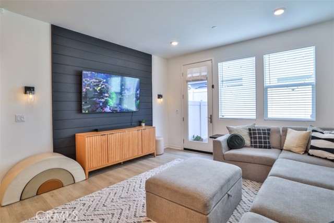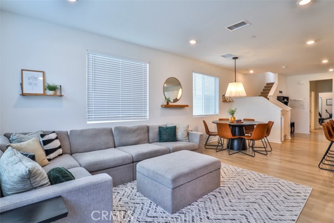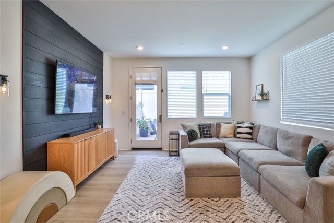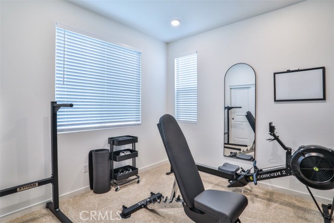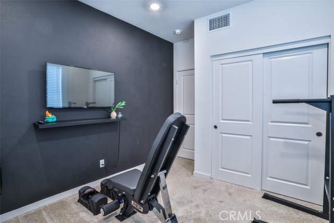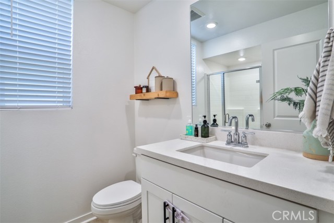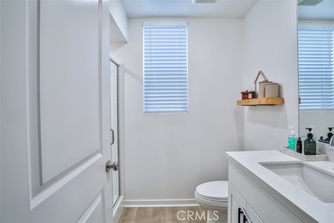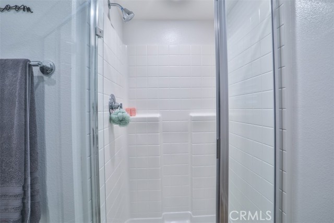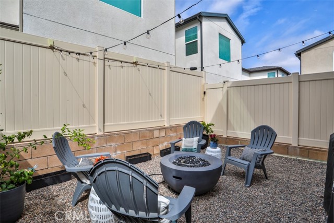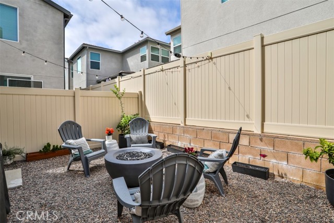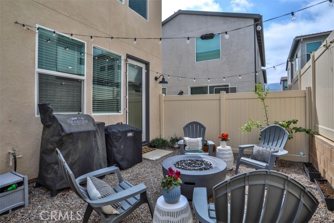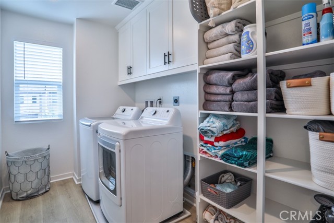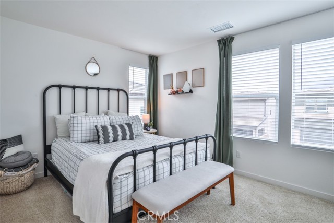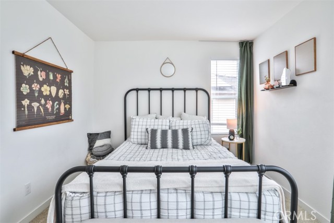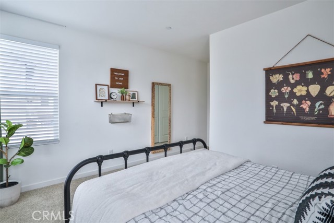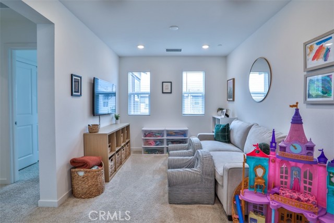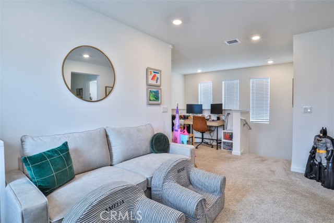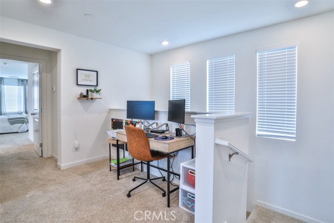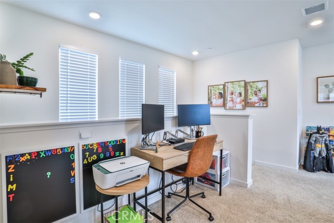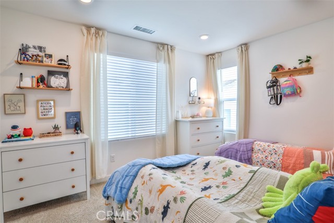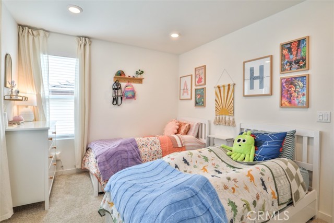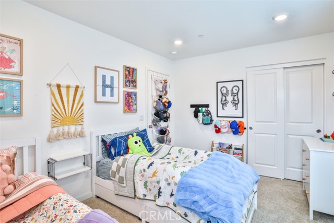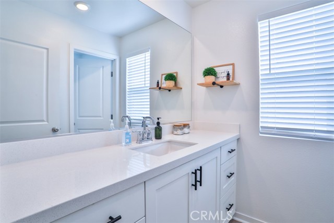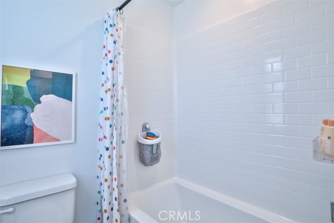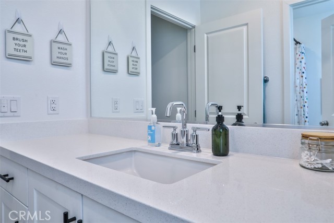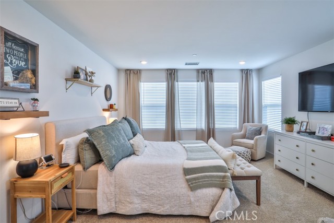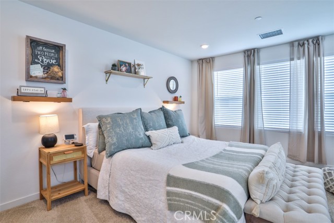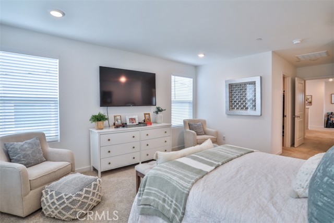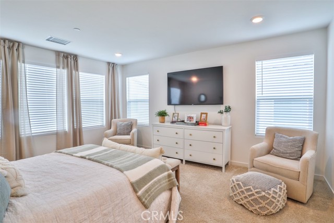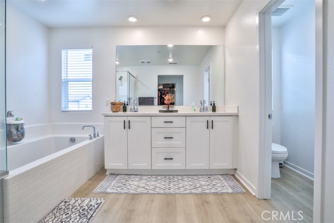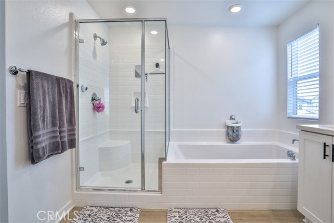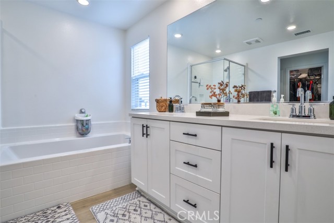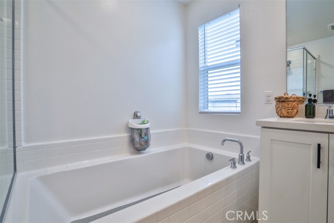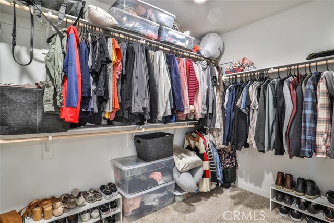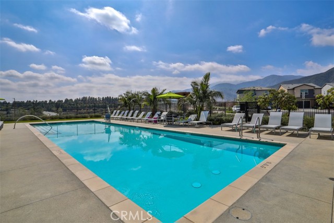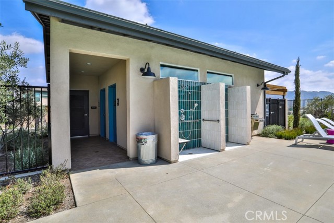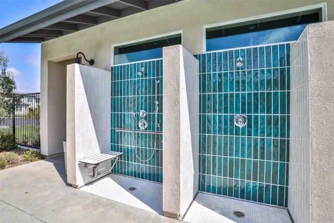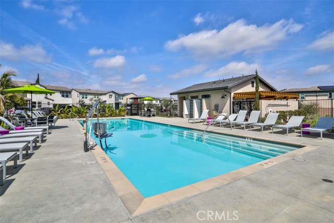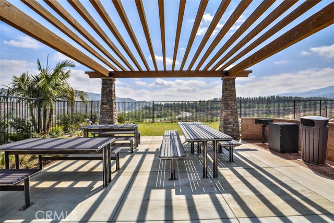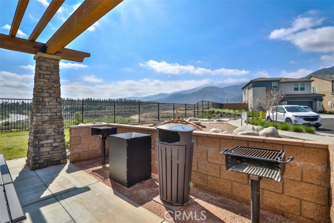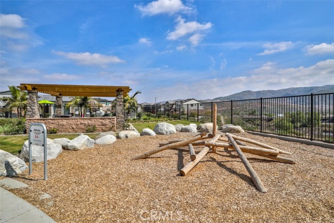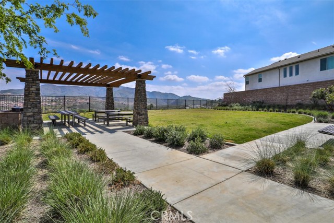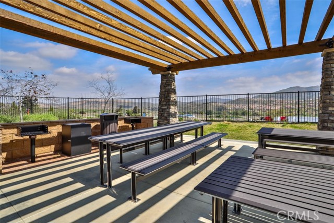Contact Kim Barron
Schedule A Showing
Request more information
- Home
- Property Search
- Search results
- 24307 Juni Court, Corona, CA 92883
- MLS#: IG25065836 ( Condominium )
- Street Address: 24307 Juni Court
- Viewed: 2
- Price: $739,900
- Price sqft: $358
- Waterfront: No
- Year Built: 2023
- Bldg sqft: 2068
- Bedrooms: 4
- Total Baths: 3
- Full Baths: 3
- Garage / Parking Spaces: 2
- Days On Market: 99
- Additional Information
- County: RIVERSIDE
- City: Corona
- Zipcode: 92883
- Subdivision: Other (othr)
- Building: Other (othr)
- District: Corona Norco Unified
- Provided by: Realty World Main Street
- Contact: Robert Robert

- DMCA Notice
-
Description***See our 360 degree Virtual Tour***This Plan 2 Home at Serrano offers an exquisite floor plan, encompassing 2,059 square feet of thoughtfully designed living space. At the heart of the home, a spacious kitchen seamlessly flows into the dining and gathering rooms, creating an ideal space for both daily living and entertaining. The large kitchen island serves as a perfect centerpiece for hosting guests. A well positioned guest bedroom and bath on the main level provide privacy and convenience. Upstairs, the private owner's suite offers a tranquil retreat, complemented by a luxurious bathroom featuring dual vanities, a soaking tub, a separate shower, and a generous walk in closet. The second level also boasts two additional bedrooms that share a full bath, along with a versatile loft for extra living space. Designed with comfort in mind, this home includes high end upgrades such as quartz countertops and wood laminate flooring. Taylor Morrisons signature craftsmanship is evident in the soaring ceilings, expansive floor plan, designer paint, and modern exterior. The quaint rear yard is the perfect spot to relax, and residents can enjoy the community pool and spa for ultimate leisure and relaxation.
Property Location and Similar Properties
All
Similar
Features
Appliances
- Dishwasher
- Disposal
- Gas & Electric Range
- Microwave
- Tankless Water Heater
Architectural Style
- Contemporary
Assessments
- Special Assessments
Association Amenities
- Pool
- Spa/Hot Tub
Association Fee
- 263.73
Association Fee Frequency
- Monthly
Builder Model
- Seranno
Builder Name
- Taylor Woodrow
Commoninterest
- Planned Development
Common Walls
- No Common Walls
Construction Materials
- Stucco
Cooling
- Central Air
- High Efficiency
Country
- US
Days On Market
- 94
Direction Faces
- South
Door Features
- Sliding Doors
Eating Area
- Breakfast Nook
- Family Kitchen
Electric
- Standard
Entry Location
- Front
Fencing
- Vinyl
Fireplace Features
- None
Flooring
- Carpet
- Laminate
Foundation Details
- Slab
Garage Spaces
- 2.00
Heating
- Central
- High Efficiency
Interior Features
- Balcony
- Built-in Features
- Ceiling Fan(s)
- Quartz Counters
Laundry Features
- Individual Room
Levels
- Two
Living Area Source
- Assessor
Lockboxtype
- None
Lot Features
- No Landscaping
Parcel Number
- 290991005
Parking Features
- Direct Garage Access
- Driveway
Pool Features
- Association
- Community
- Gunite
- Heated
- In Ground
Postalcodeplus4
- 5133
Property Type
- Condominium
Property Condition
- Termite Clearance
- Turnkey
Road Surface Type
- Paved
Roof
- Concrete
- Tile
School District
- Corona-Norco Unified
Security Features
- Carbon Monoxide Detector(s)
- Smoke Detector(s)
Sewer
- Public Sewer
Spa Features
- Association
- Community
- Gunite
- Heated
- In Ground
Subdivision Name Other
- Seranno
Utilities
- Cable Available
- Electricity Connected
- Natural Gas Connected
- Phone Available
- Sewer Connected
- Underground Utilities
- Water Connected
View
- None
Virtual Tour Url
- https://www.qwikvid.com/realestate/go/v1/mls/?idx=RSRiMXfk23bBxDNW1YbrbE2OUeMea2oD
Water Source
- Public
Year Built
- 2023
Year Built Source
- Assessor
Based on information from California Regional Multiple Listing Service, Inc. as of Jul 04, 2025. This information is for your personal, non-commercial use and may not be used for any purpose other than to identify prospective properties you may be interested in purchasing. Buyers are responsible for verifying the accuracy of all information and should investigate the data themselves or retain appropriate professionals. Information from sources other than the Listing Agent may have been included in the MLS data. Unless otherwise specified in writing, Broker/Agent has not and will not verify any information obtained from other sources. The Broker/Agent providing the information contained herein may or may not have been the Listing and/or Selling Agent.
Display of MLS data is usually deemed reliable but is NOT guaranteed accurate.
Datafeed Last updated on July 4, 2025 @ 12:00 am
©2006-2025 brokerIDXsites.com - https://brokerIDXsites.com


