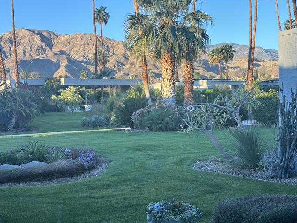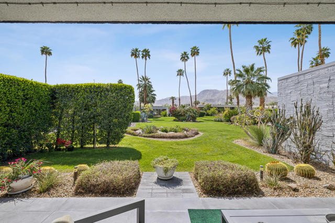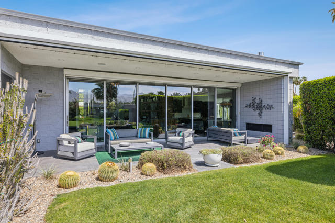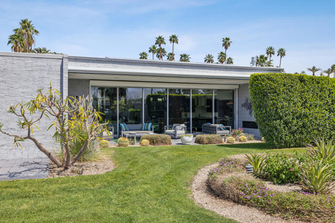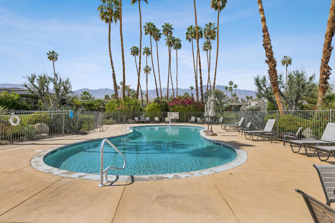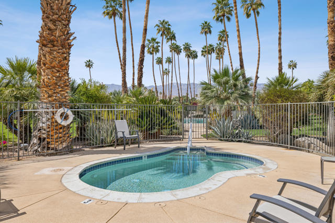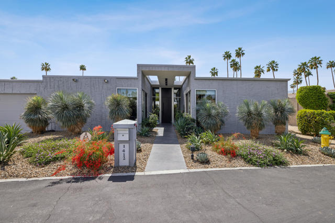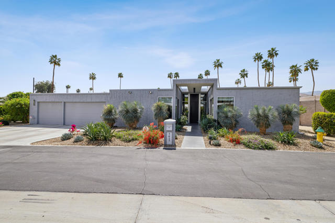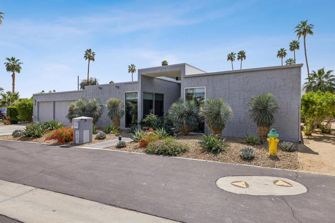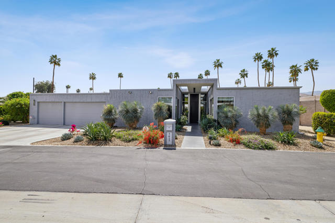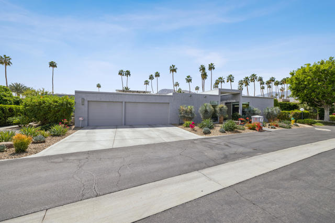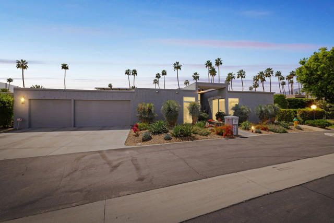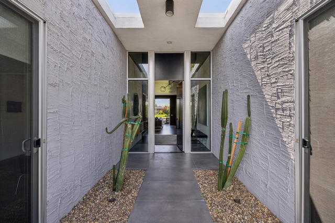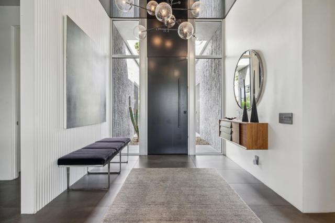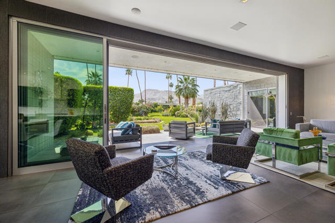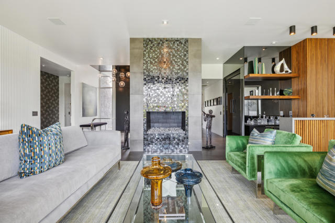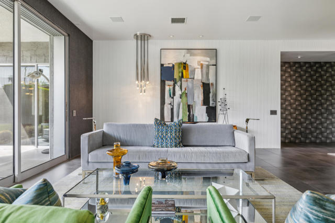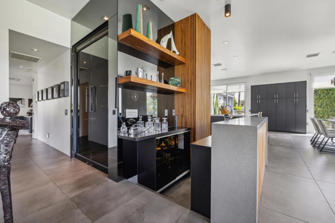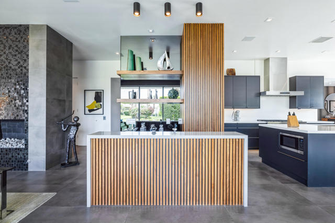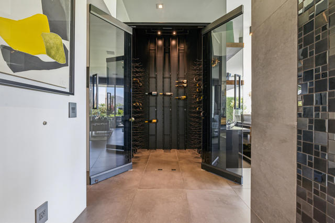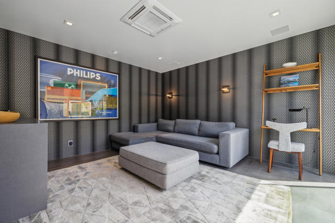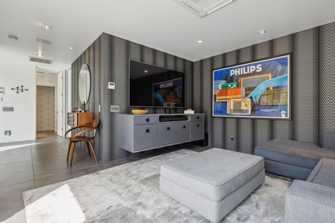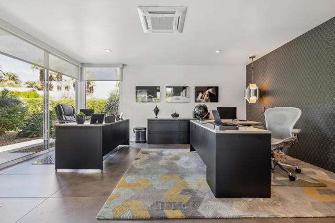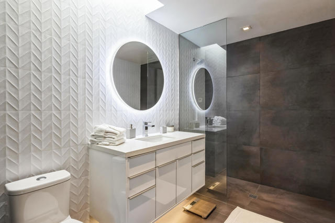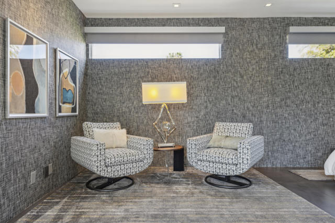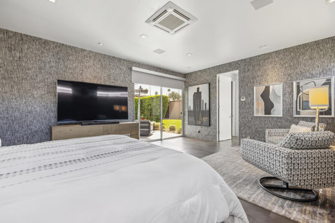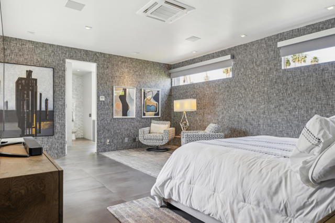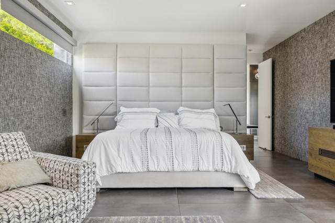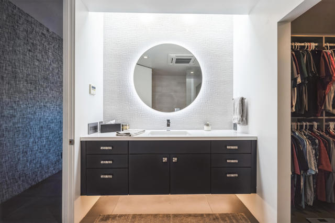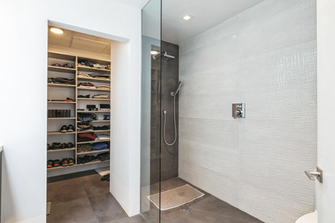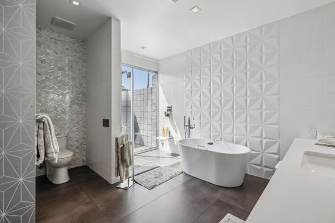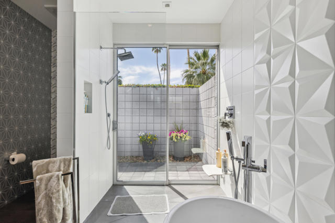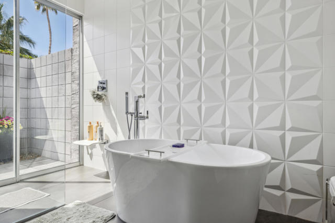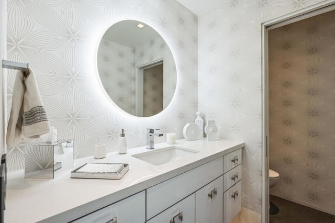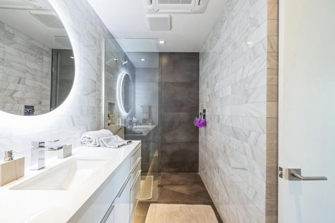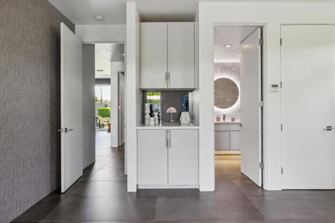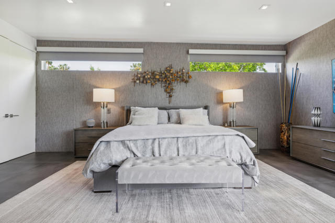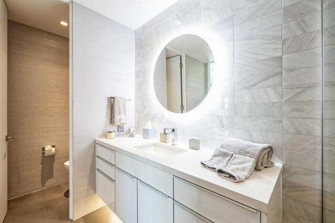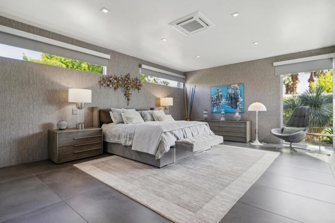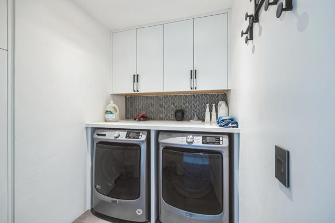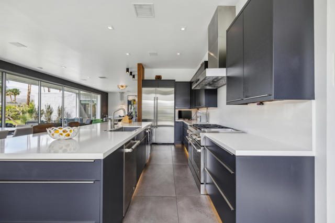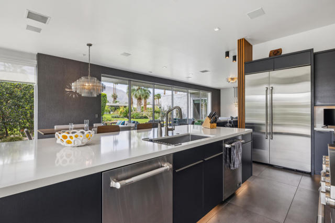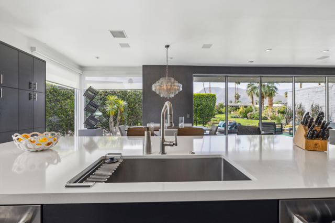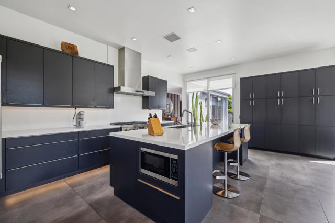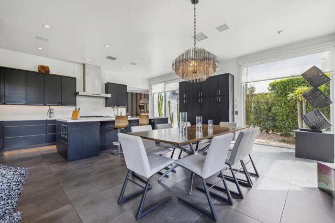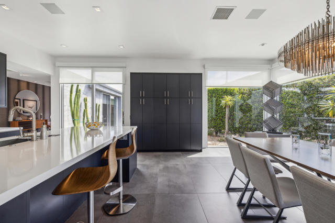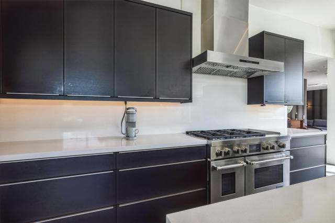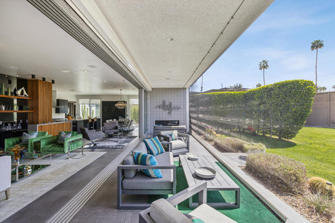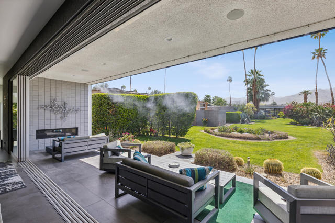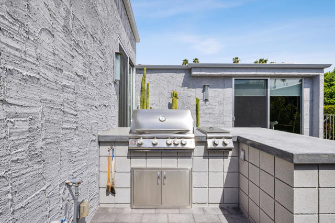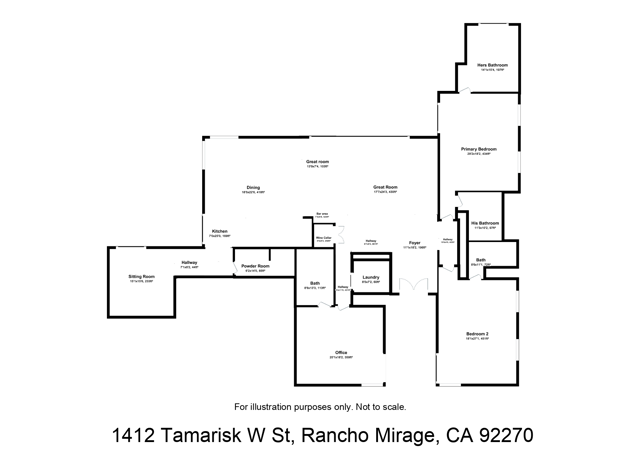Contact Kim Barron
Schedule A Showing
Request more information
- Home
- Property Search
- Search results
- 1412 Tamarisk West Street 3, Rancho Mirage, CA 92270
- MLS#: 219127428PS ( Single Family Residence )
- Street Address: 1412 Tamarisk West Street 3
- Viewed: 2
- Price: $1,775,000
- Price sqft: $528
- Waterfront: No
- Year Built: 1972
- Bldg sqft: 3360
- Bedrooms: 3
- Total Baths: 5
- Full Baths: 4
- 1/2 Baths: 1
- Garage / Parking Spaces: 3
- Days On Market: 86
- Additional Information
- County: RIVERSIDE
- City: Rancho Mirage
- Zipcode: 92270
- Subdivision: Tamarisk West
- Provided by: The Gardiner Group
- Contact: Trish Trish

- DMCA Notice
-
DescriptionBeautifully reimagined and professionally designed Mid Century Home located in the last phase of Tamarisk West original architect S.Charles Lee. Complete professional renovation with no expense spared.The home is sold furnished , so you can indulge in the expertly executed , design forward living space and cohesive stylish flow.New state of the art systems, windows and doors and efficient HVAC technology augmented by owned solar. The moveable window wall invites the outside in. Unwind and enjoy the Southfacing Mountain View's from the expansive outdoor patio with fireplace. ..Making the most of our desert climate.Three bedrooms, dedicated media room , 4 and 1/2 baths (with 2 baths off the primary bedroom). Enjoy a welcoming , open and bright living area with adjacent 325 bottle climate controlled wine cellar. Tasteful finishes complement the wide open floor plan. Notable upgrades include custom retractable window wall...electric patio screen..distributed HVAC with room by room control, owned photovoltaic solar array, 2 tankless water heaters, water filtration, custom electric roller shades throughout including the window wall.Also boasting Sonos sound throughout , Jennair appliances with dual fuel double ovens, six burner and griddle range, dual dishwashers, wine storage with custom environmental controls, home theater electronics, outdoor kitchen with Blaze grill and dual burners. Heatilator linear outdoor fireplace with remote control; and 8 inch block wall..Gourmet kitchen with quartz countertops, large 48 inch porcelain floor tile , LED lights with Legrand controls, under cabinet land vanity lighting and the list goes on !!!! Adjacent to Tamarisk Country Club with private gated entrance for members. Offered at $1,775,000 Furnished.
Property Location and Similar Properties
All
Similar
Features
Appliances
- Gas Cooktop
- Self Cleaning Oven
- Gas Oven
- Gas Range
- Vented Exhaust Fan
- Water Purifier
- Water Line to Refrigerator
- Refrigerator
- Ice Maker
- Disposal
- Dishwasher
- Gas Water Heater
- Tankless Water Heater
- Range Hood
Architectural Style
- Modern
Association Amenities
- Pet Rules
- Cable TV
- Trash
Association Fee
- 825.00
Association Fee Frequency
- Monthly
Carport Spaces
- 0.00
Construction Materials
- Stucco
Cooling
- Electric
- Central Air
Country
- US
Door Features
- Sliding Doors
Eating Area
- Dining Room
- Breakfast Counter / Bar
Electric
- 220 Volts in Kitchen
- 220 Volts in Laundry
Exclusions
- Personal items as marked with colored stickers
Fencing
- None
Fireplace Features
- Gas Starter
- Great Room
- Patio
- Living Room
Flooring
- Tile
Foundation Details
- Slab
Garage Spaces
- 3.00
Heating
- Central
- Heat Pump
- Forced Air
- Natural Gas
Inclusions
- Written inventory available for review
Interior Features
- Bar
- Dry Bar
- Wired for Sound
- Recessed Lighting
- Open Floorplan
Laundry Features
- Individual Room
Levels
- One
Living Area Source
- Assessor
Lockboxtype
- None
Lot Features
- Lawn
- Level
- Landscaped
- Greenbelt
- Sprinkler System
- Planned Unit Development
Parcel Number
- 674210052
Parking Features
- Guest
- Garage Door Opener
- Direct Garage Access
- Side by Side
Patio And Porch Features
- Covered
- Screened
- Concrete
Postalcodeplus4
- 2537
Property Type
- Single Family Residence
Property Condition
- Updated/Remodeled
Roof
- Foam
Sewer
- Conventional Septic
Subdivision Name Other
- Tamarisk West
Uncovered Spaces
- 0.00
Utilities
- Cable Available
View
- Mountain(s)
- Pool
- Panoramic
Virtual Tour Url
- Tribe
Year Built
- 1972
Year Built Source
- Assessor
Based on information from California Regional Multiple Listing Service, Inc. as of Jun 19, 2025. This information is for your personal, non-commercial use and may not be used for any purpose other than to identify prospective properties you may be interested in purchasing. Buyers are responsible for verifying the accuracy of all information and should investigate the data themselves or retain appropriate professionals. Information from sources other than the Listing Agent may have been included in the MLS data. Unless otherwise specified in writing, Broker/Agent has not and will not verify any information obtained from other sources. The Broker/Agent providing the information contained herein may or may not have been the Listing and/or Selling Agent.
Display of MLS data is usually deemed reliable but is NOT guaranteed accurate.
Datafeed Last updated on June 19, 2025 @ 12:00 am
©2006-2025 brokerIDXsites.com - https://brokerIDXsites.com


