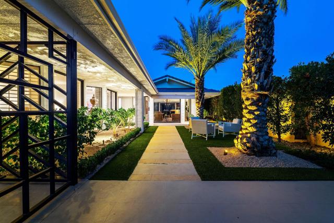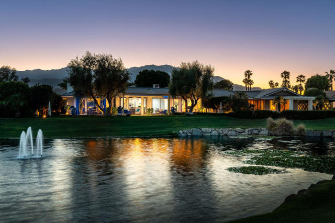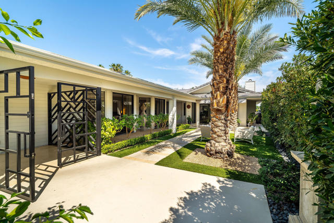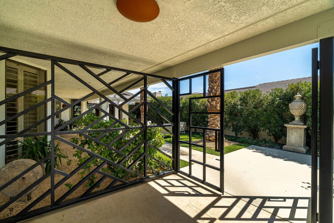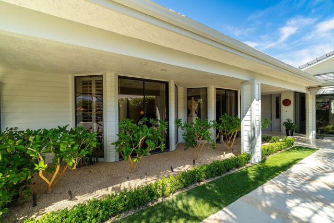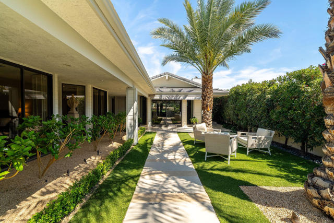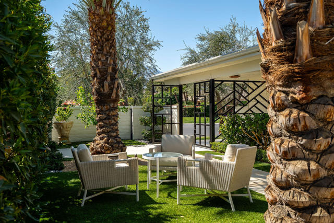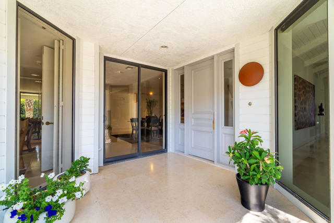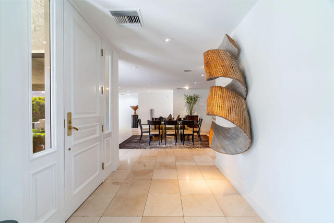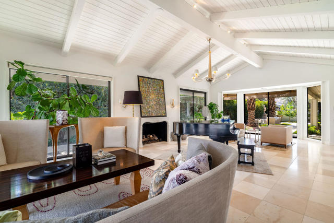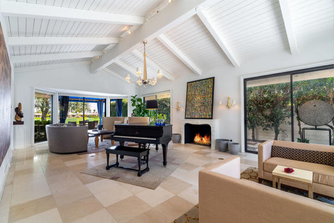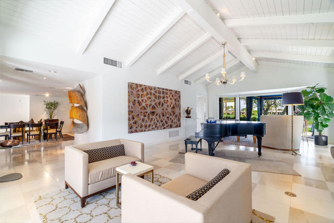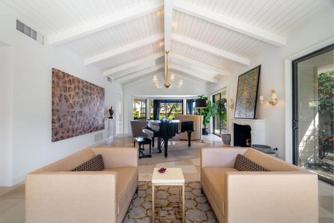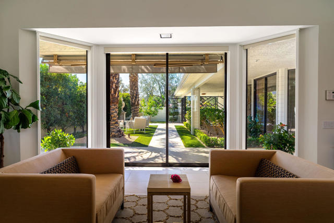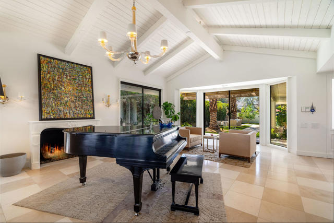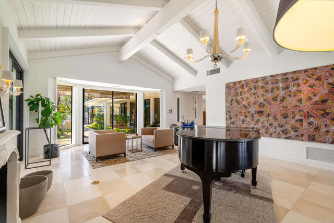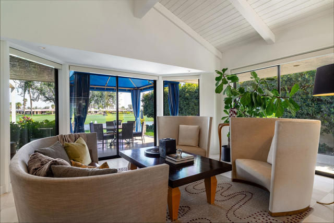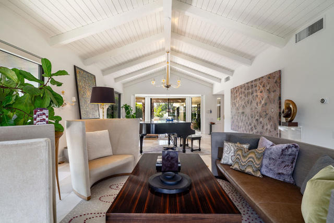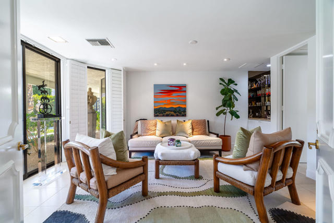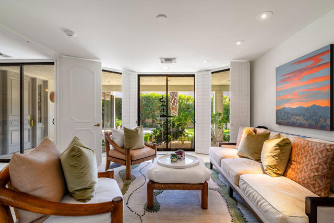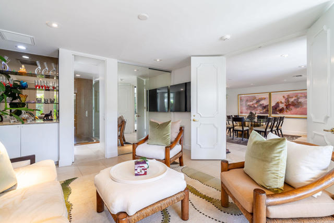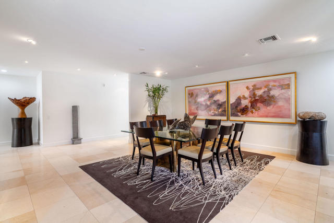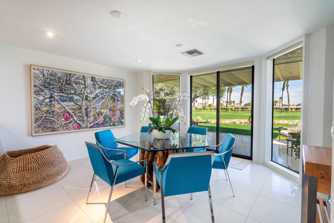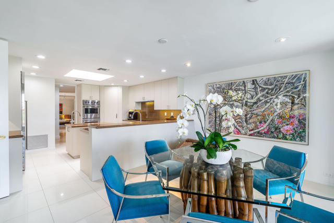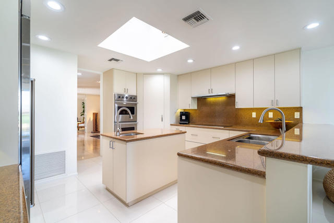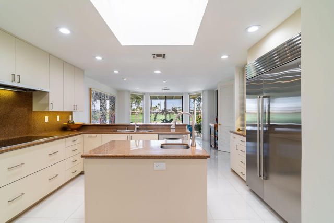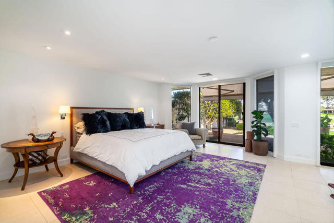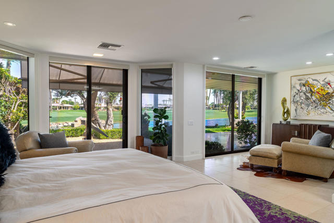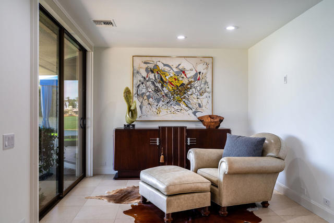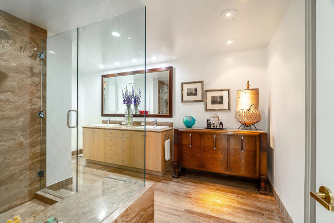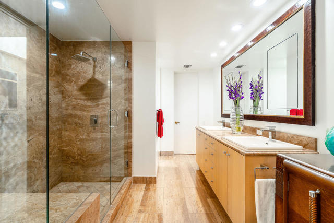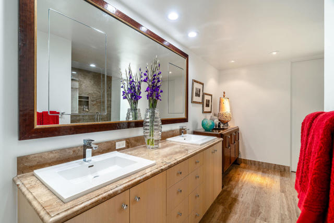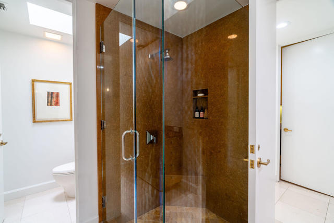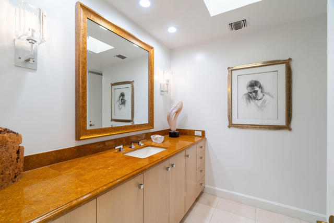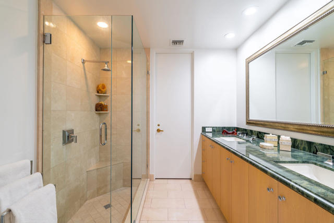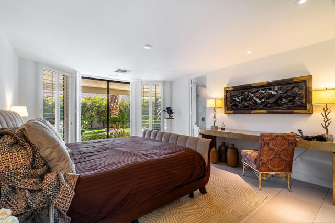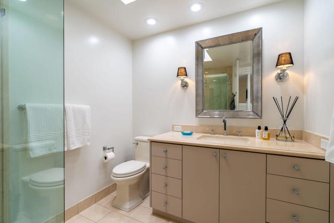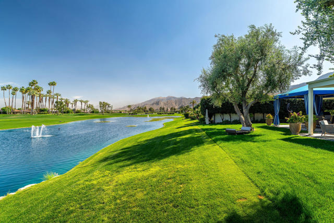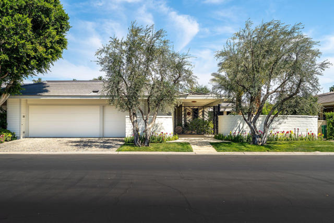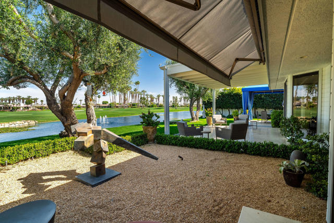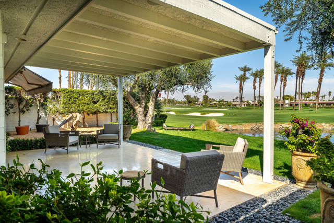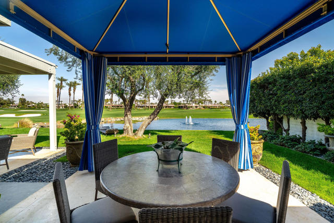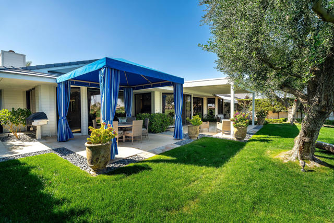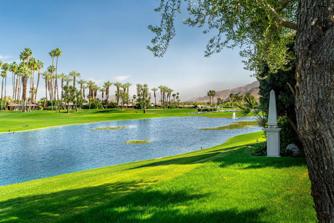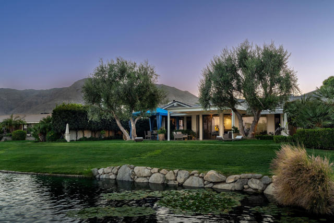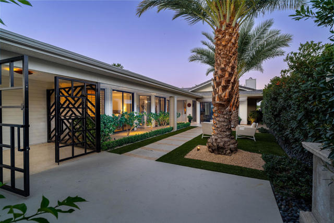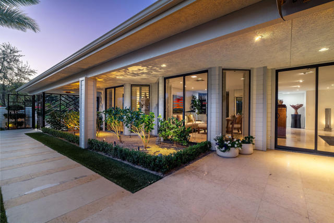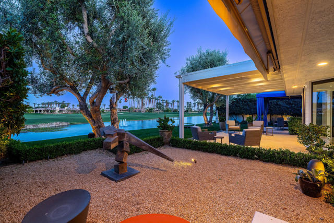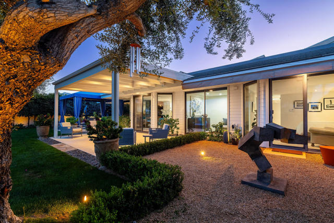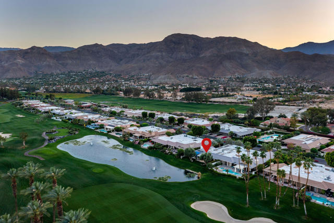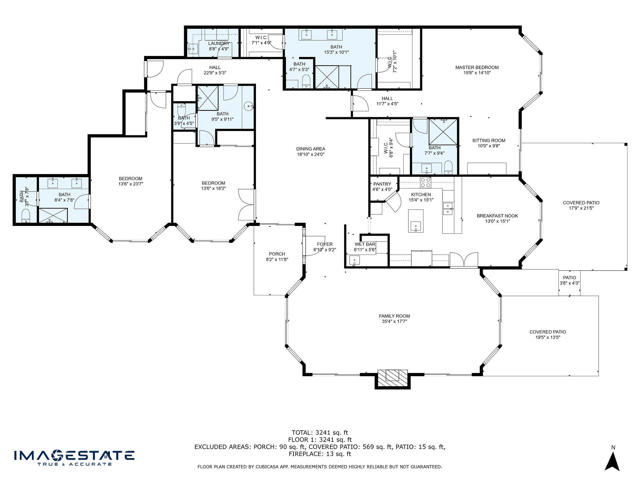Contact Kim Barron
Schedule A Showing
Request more information
- Home
- Property Search
- Search results
- 61 Mayfair Drive, Rancho Mirage, CA 92270
- MLS#: 219127393DA ( Single Family Residence )
- Street Address: 61 Mayfair Drive
- Viewed: 11
- Price: $1,795,000
- Price sqft: $520
- Waterfront: No
- Year Built: 1986
- Bldg sqft: 3454
- Bedrooms: 3
- Total Baths: 4
- Full Baths: 4
- Garage / Parking Spaces: 4
- Days On Market: 151
- Additional Information
- County: RIVERSIDE
- City: Rancho Mirage
- Zipcode: 92270
- Subdivision: Morningside Country
- Provided by: Equity Union
- Contact: Campbell Campbell

- DMCA Notice
-
DescriptionExperience the pinnacle of elegance and comfort in this stunning home, perfectly situated within the prestigious Morningside Country Club in Rancho Mirage, California. Designed for sophisticated living, this exquisite residence showcases breathtaking mountain, lake, and double fairway golf course views, offering an unparalleled desert retreat.Step into a gourmet kitchen outfitted for culinary enthusiasts, featuring a SubZero refrigerator, a Viking double oven, and a Wolf induction cooktop. Newly refaced cabinetry and elegant limestone flooring throughout the home add a refined touch of luxury.The lavish primary suite is a true sanctuary, boasting three spacious walk in closets and two remodeled marble bathrooms, ensuring the utmost privacy and comfort.Every detail of this home is designed for effortless living, including:Electric shades throughout for seamless light control.Freshly painted exterior for a crisp, modern look.New electric awnings (front & back) to enhance outdoor comfort.A state of the art water purification system for the ultimate in home wellness.The grand living room is a showstopper, featuring a vaulted ceiling, a statement fireplace, and an exquisite Italian Donghia Murano glass chandelier & sconces, creating an ambiance of pure sophistication. Walls and ceilings have been expertly leveled, eliminating orange peel texture for a sleek, contemporary feel.Outside, enjoy the travertine marble patio, framed by lush date palms and olive trees, creating a tranquil desert oasis. A unique cobblestone driveway adds lasting beauty and durability.This home is fully powered by owned solar panels and equipped with a security alarm system, offering both sustainability and peace of mind.Don't miss this rare opportunity to own a slice of paradise in Rancho Mirage. Schedule your private tour today!
Property Location and Similar Properties
All
Similar
Features
Appliances
- Electric Cooktop
- Electric Oven
- Vented Exhaust Fan
- Refrigerator
- Disposal
- Dishwasher
- Range Hood
Architectural Style
- Traditional
Association Amenities
- Controlled Access
- Pet Rules
- Management
- Maintenance Grounds
- Cable TV
- Security
Association Fee
- 1450.00
Association Fee Frequency
- Monthly
Carport Spaces
- 0.00
Construction Materials
- Stucco
Cooling
- Zoned
Country
- US
Door Features
- Sliding Doors
Eating Area
- Breakfast Counter / Bar
- In Living Room
- Dining Room
- Breakfast Nook
Fencing
- Block
- Wrought Iron
Fireplace Features
- Gas Starter
- Living Room
Flooring
- Tile
Foundation Details
- Slab
Garage Spaces
- 2.00
Heating
- Fireplace(s)
- Zoned
- Forced Air
- Natural Gas
Inclusions
- Owned Solar
Interior Features
- Beamed Ceilings
- Wet Bar
- Built-in Features
Laundry Features
- Individual Room
Living Area Source
- Assessor
Lockboxtype
- None
Lot Features
- Landscaped
- Yard
- Rectangular Lot
- Level
- Close to Clubhouse
- On Golf Course
- Sprinkler System
- Sprinklers Timer
- Planned Unit Development
Parcel Number
- 689300003
Parking Features
- Golf Cart Garage
- Driveway
- Garage Door Opener
- Direct Garage Access
Pool Features
- Gunite
- In Ground
- Electric Heat
- Community
Property Type
- Single Family Residence
Roof
- Foam
- Tile
- Flat
Security Features
- 24 Hour Security
- Wired for Alarm System
- Gated Community
Spa Features
- Community
- Heated
- Gunite
- In Ground
Subdivision Name Other
- Morningside Country
Uncovered Spaces
- 2.00
Utilities
- Cable Available
View
- Golf Course
- Mountain(s)
- Lake
Views
- 11
Waterfront Features
- Lagoon
Window Features
- Blinds
- Shutters
Year Built
- 1986
Year Built Source
- Assessor
Based on information from California Regional Multiple Listing Service, Inc. as of Aug 23, 2025. This information is for your personal, non-commercial use and may not be used for any purpose other than to identify prospective properties you may be interested in purchasing. Buyers are responsible for verifying the accuracy of all information and should investigate the data themselves or retain appropriate professionals. Information from sources other than the Listing Agent may have been included in the MLS data. Unless otherwise specified in writing, Broker/Agent has not and will not verify any information obtained from other sources. The Broker/Agent providing the information contained herein may or may not have been the Listing and/or Selling Agent.
Display of MLS data is usually deemed reliable but is NOT guaranteed accurate.
Datafeed Last updated on August 23, 2025 @ 12:00 am
©2006-2025 brokerIDXsites.com - https://brokerIDXsites.com


