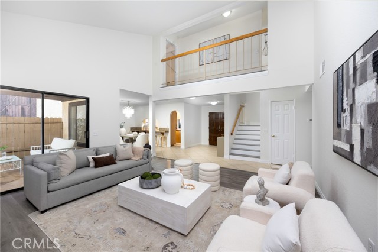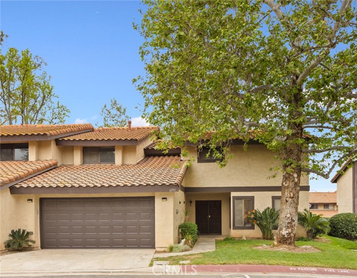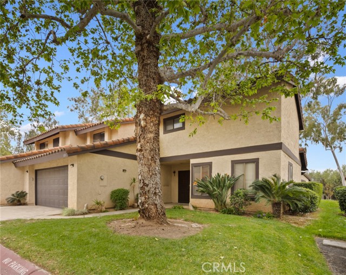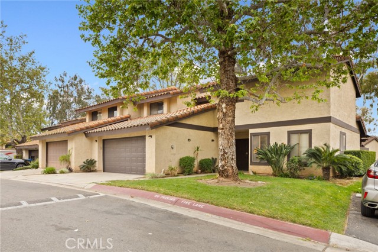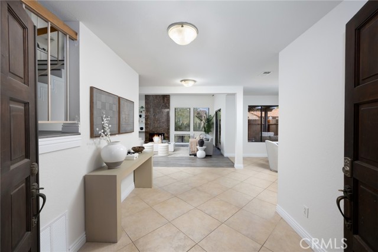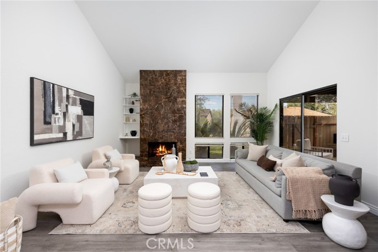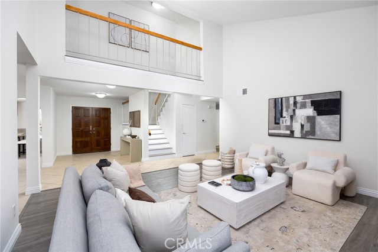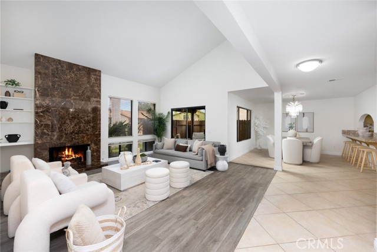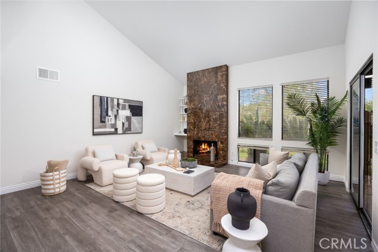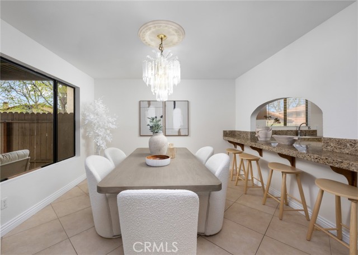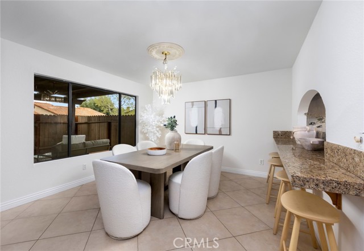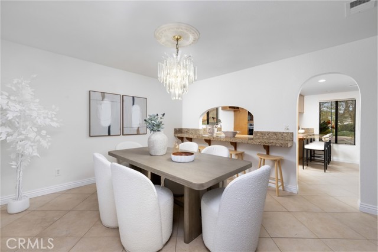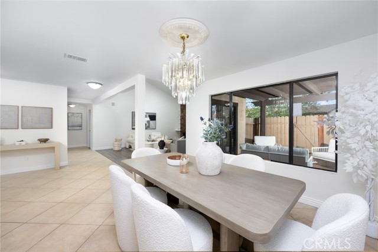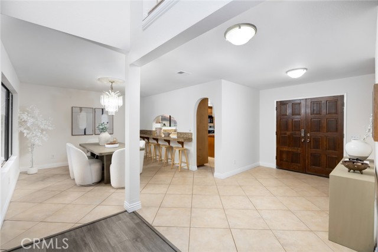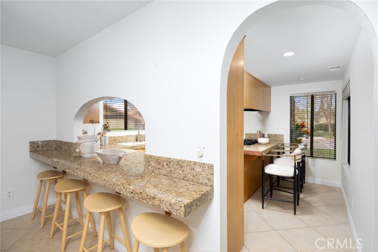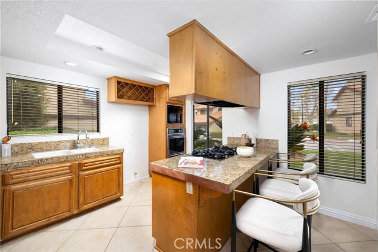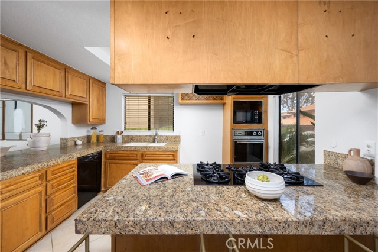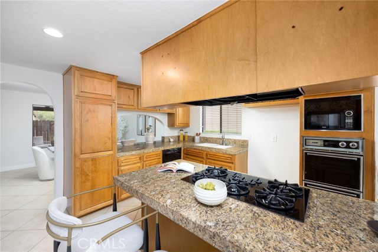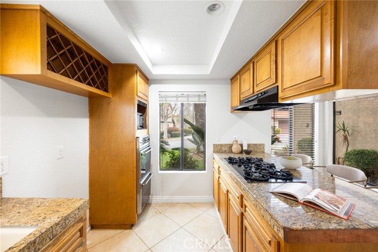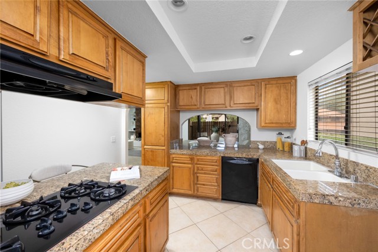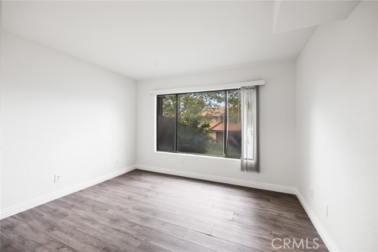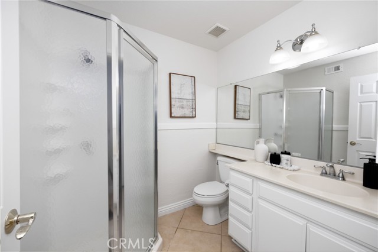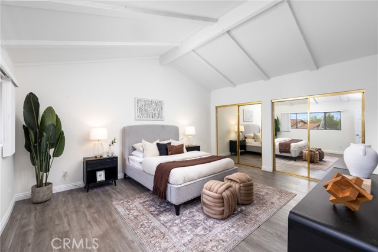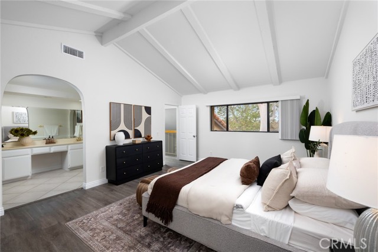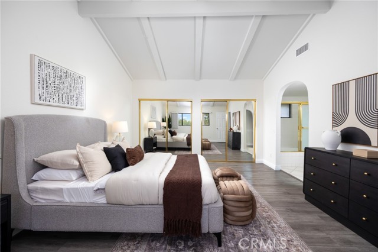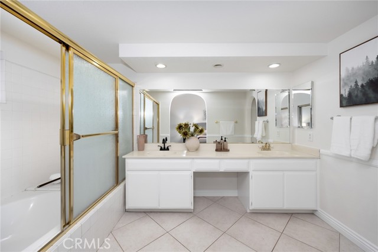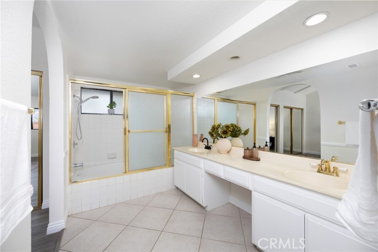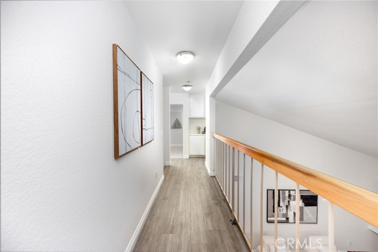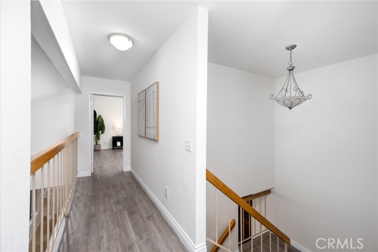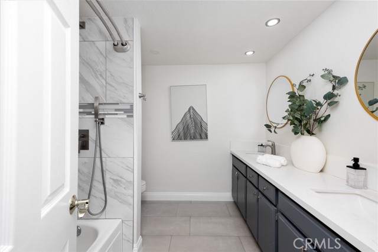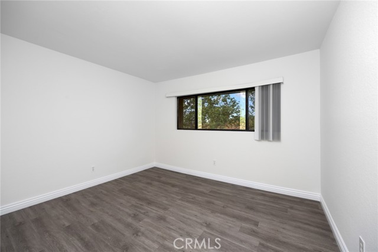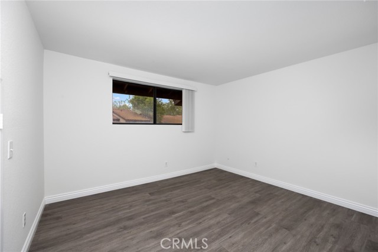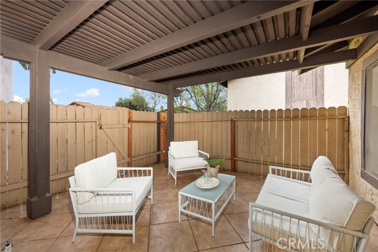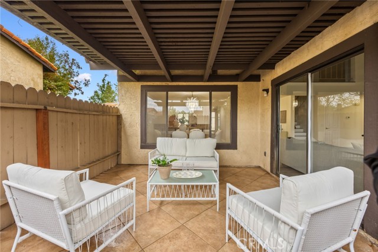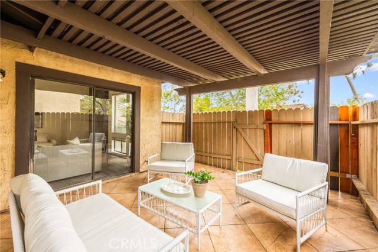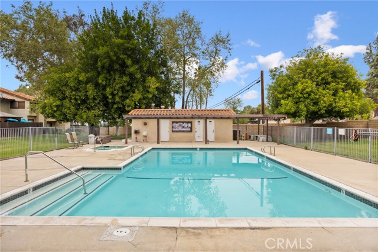Contact Kim Barron
Schedule A Showing
Request more information
- Home
- Property Search
- Search results
- 6591 Le Blan Way, Riverside, CA 92506
- MLS#: TR25067782 ( Townhouse )
- Street Address: 6591 Le Blan Way
- Viewed: 1
- Price: $618,000
- Price sqft: $282
- Waterfront: No
- Year Built: 1978
- Bldg sqft: 2188
- Bedrooms: 4
- Total Baths: 3
- Full Baths: 2
- Garage / Parking Spaces: 2
- Days On Market: 103
- Additional Information
- County: RIVERSIDE
- City: Riverside
- Zipcode: 92506
- District: Riverside Unified
- Provided by: A + Realty & Mortgage
- Contact: Vincent Vincent

- DMCA Notice
-
DescriptionSPECIAL available through various lenders ranging from 0% down with no PMI and stated income loans! Nestled in the highly desirable community of Alessandro Heights in Riverside is 6591 Le Blan Way. This spacious town home offers 4 bedrooms and 3 bathrooms within its 2,188 sf of living space. Built in 1978, this home features an open floor plan with high ceilings upon entry in the living room that connects seamlessly with the formal dining room and outdoor patio. Adjacent to the dining room, is the kitchen that offers an abundance of space for baking, cooking, and casual meals on the large countertops. The main level also has a bedroom and 3/4 bathroom perfect for guests and additional family members. The upper level features 3 additional bedrooms and 2 full bathrooms. The highlight of the home is the large primary suite with vaulted ceilings and an en suite bathroom. Le Blan Way is suitable for all buyer types that includes families and investors because of its proximity to great schools such as Polytechnic High, UC Riverside, and Cal Baptist. Also centrally located to many local favorites amenities such as the Galleria, Mission Inn, and countless parks. Lastly, the HOA features a pool and BBQ perfect for hosting events during the spring and summer seasons in Southern California.
Property Location and Similar Properties
All
Similar
Features
Appliances
- Dishwasher
- Gas Oven
- Microwave
Assessments
- Special Assessments
Association Amenities
- Pool
- Spa/Hot Tub
- Barbecue
- Outdoor Cooking Area
- Earthquake Insurance
- Insurance
- Maintenance Grounds
- Call for Rules
- Management
Association Fee
- 400.00
Association Fee Frequency
- Monthly
Commoninterest
- Planned Development
Common Walls
- 1 Common Wall
Cooling
- Central Air
Country
- US
Days On Market
- 76
Eating Area
- Breakfast Counter / Bar
- Dining Room
Electric
- Standard
Entry Location
- Front Door
Exclusions
- All staging and personal belongings
Fencing
- Wood
Fireplace Features
- Living Room
Flooring
- Laminate
- Tile
Garage Spaces
- 2.00
Heating
- Central
Interior Features
- High Ceilings
Laundry Features
- In Garage
Levels
- Two
Living Area Source
- Assessor
Lockboxtype
- Combo
- Supra
Lot Features
- 2-5 Units/Acre
Parcel Number
- 243163014
Patio And Porch Features
- Enclosed
- Patio
Pool Features
- Association
Postalcodeplus4
- 5617
Property Type
- Townhouse
Roof
- Tile
School District
- Riverside Unified
Sewer
- Public Sewer
Spa Features
- Association
View
- Canyon
Water Source
- Public
Year Built
- 1978
Year Built Source
- Assessor
Zoning
- R1065
Based on information from California Regional Multiple Listing Service, Inc. as of Jul 08, 2025. This information is for your personal, non-commercial use and may not be used for any purpose other than to identify prospective properties you may be interested in purchasing. Buyers are responsible for verifying the accuracy of all information and should investigate the data themselves or retain appropriate professionals. Information from sources other than the Listing Agent may have been included in the MLS data. Unless otherwise specified in writing, Broker/Agent has not and will not verify any information obtained from other sources. The Broker/Agent providing the information contained herein may or may not have been the Listing and/or Selling Agent.
Display of MLS data is usually deemed reliable but is NOT guaranteed accurate.
Datafeed Last updated on July 8, 2025 @ 12:00 am
©2006-2025 brokerIDXsites.com - https://brokerIDXsites.com


