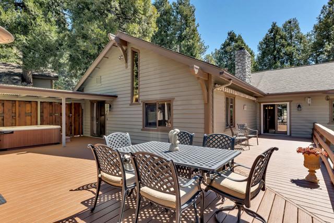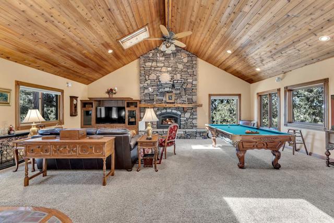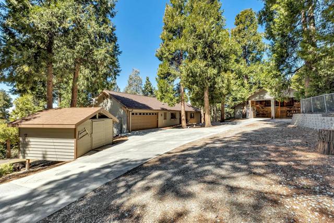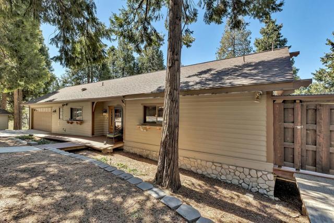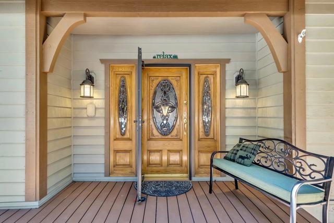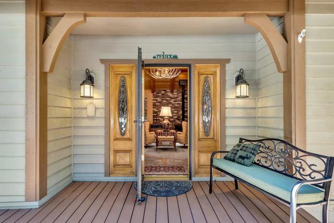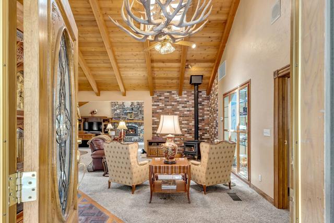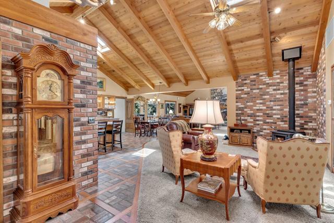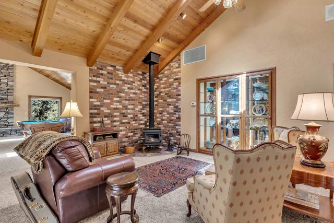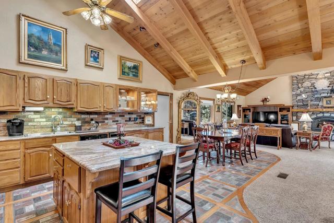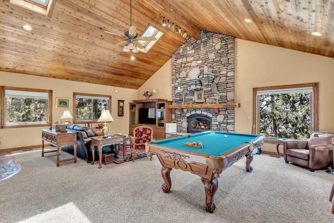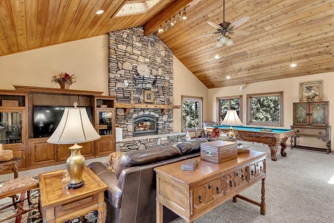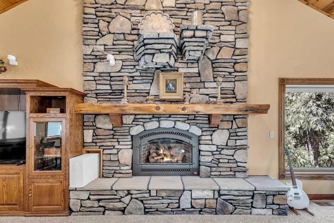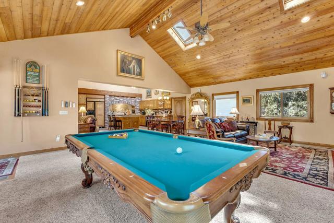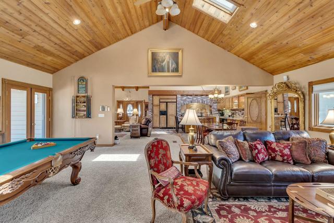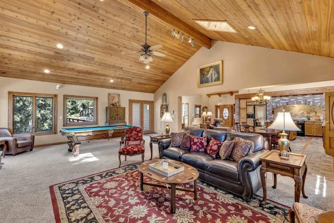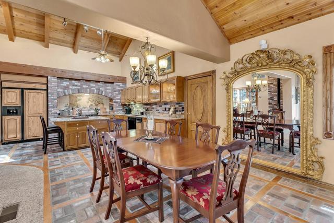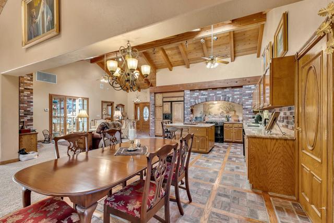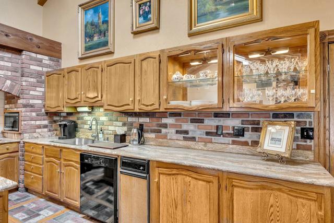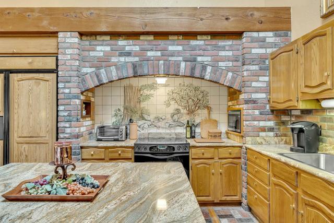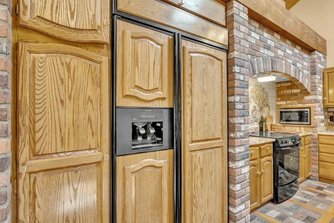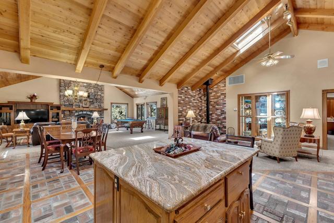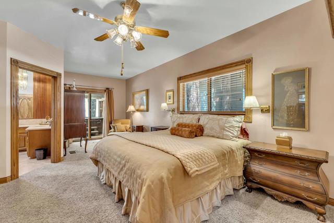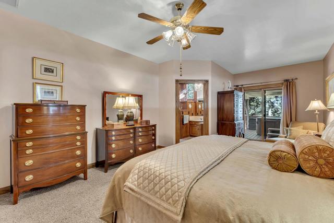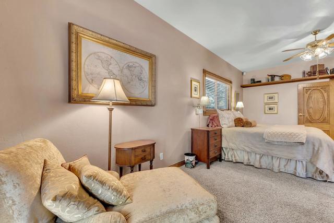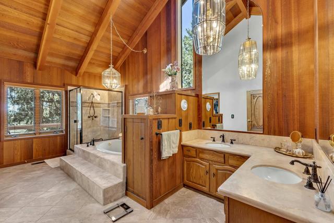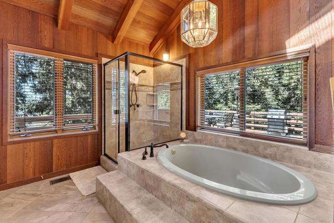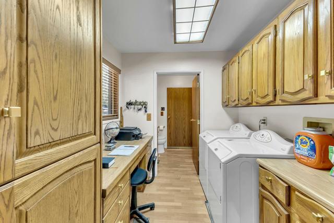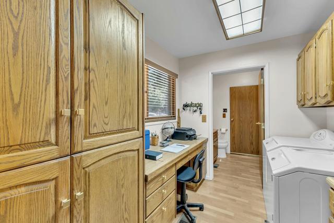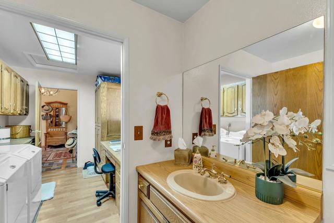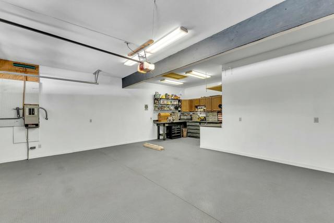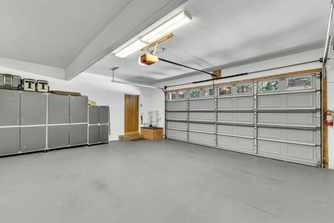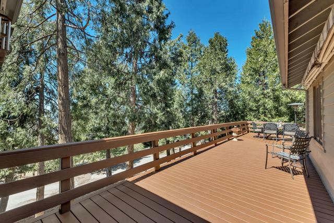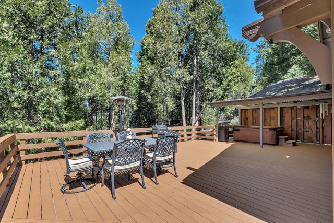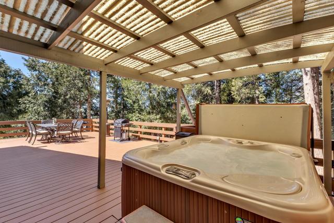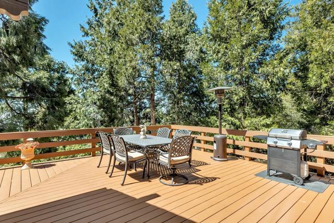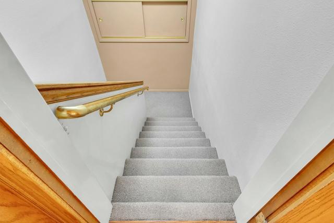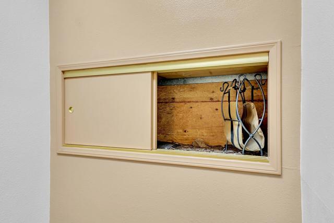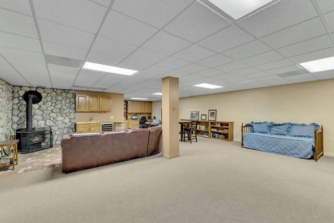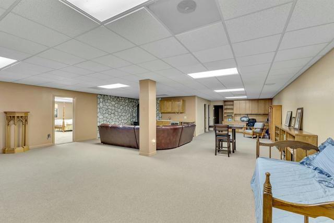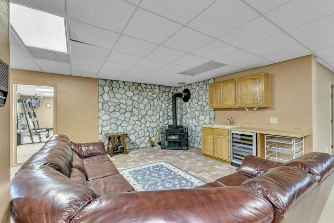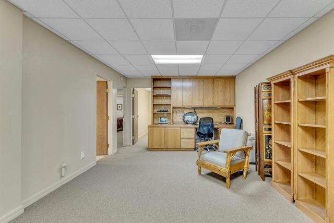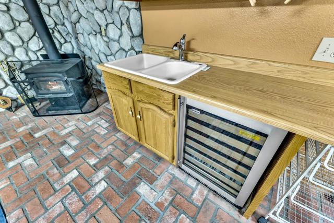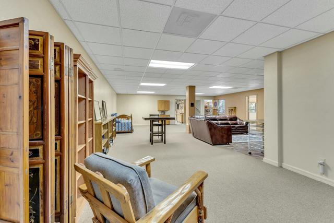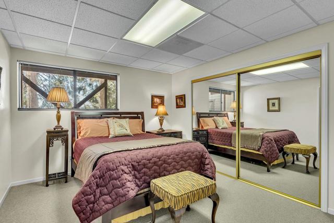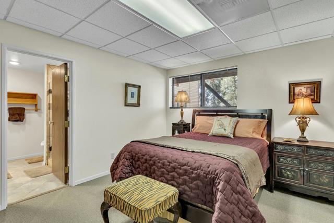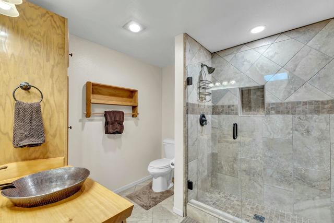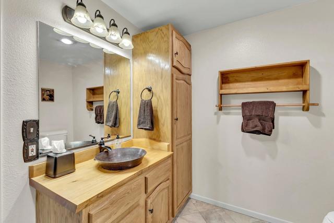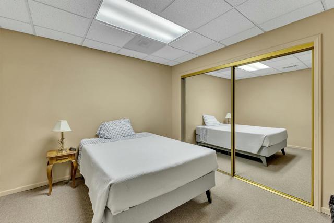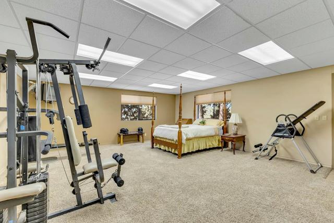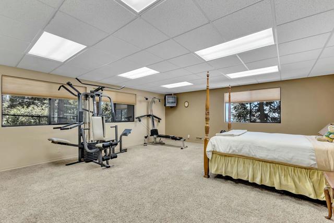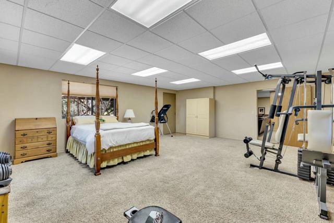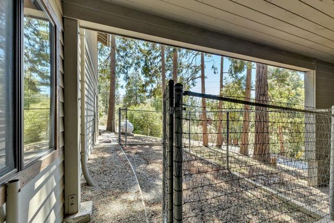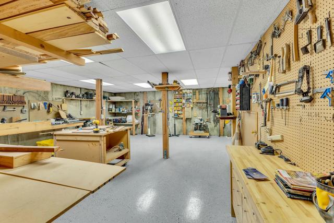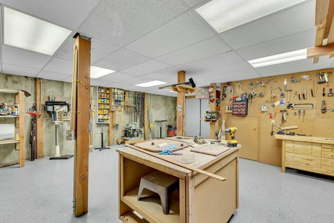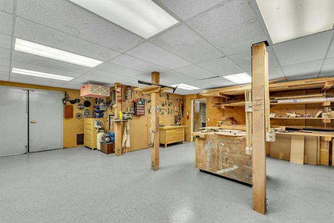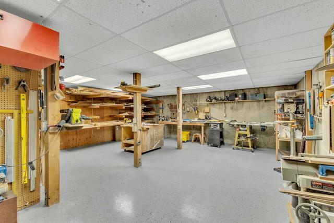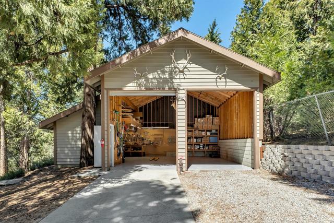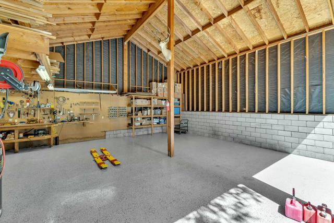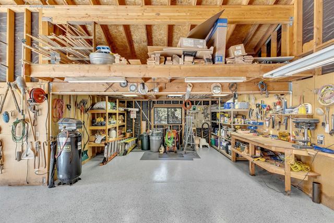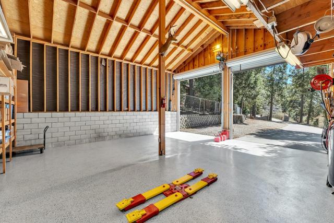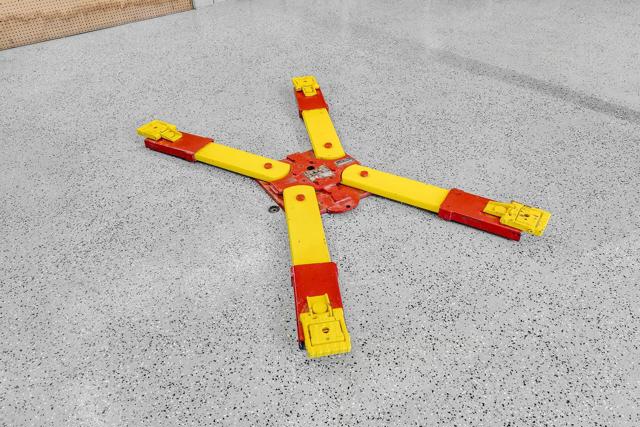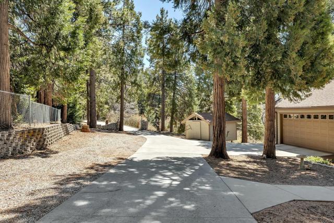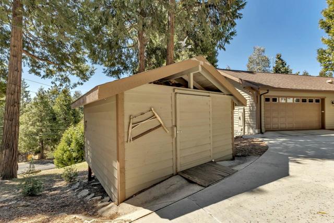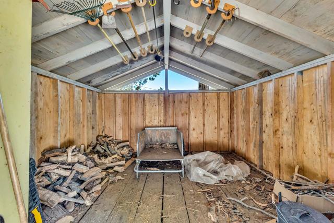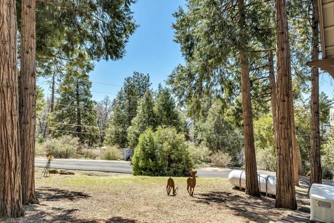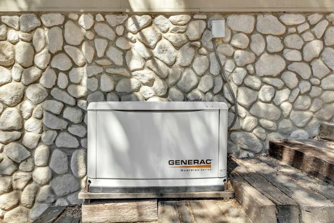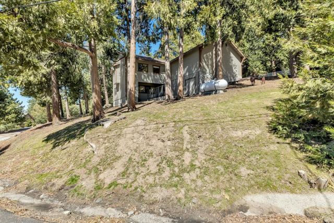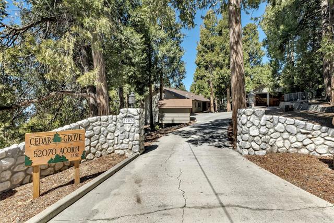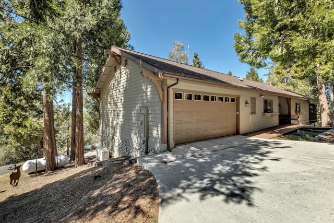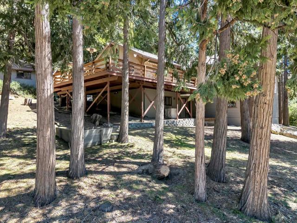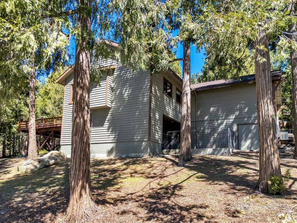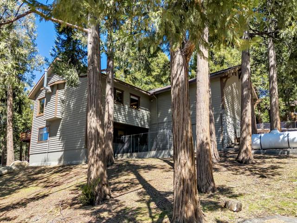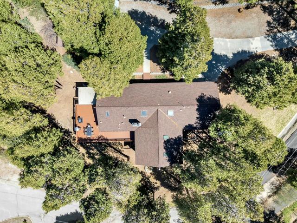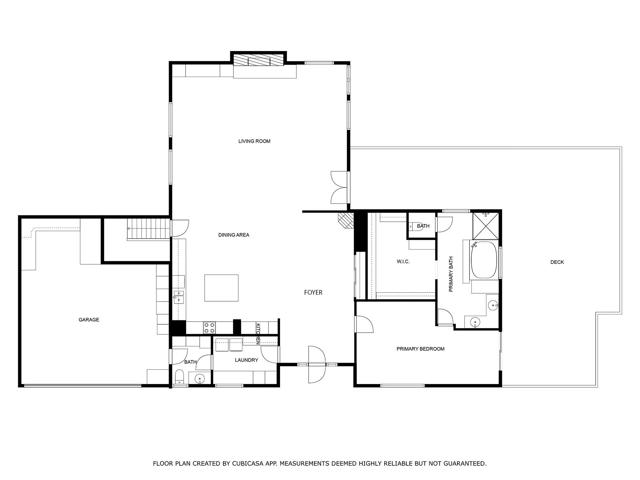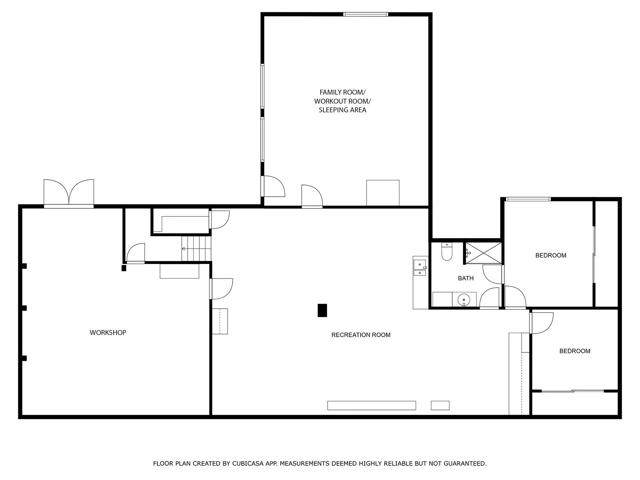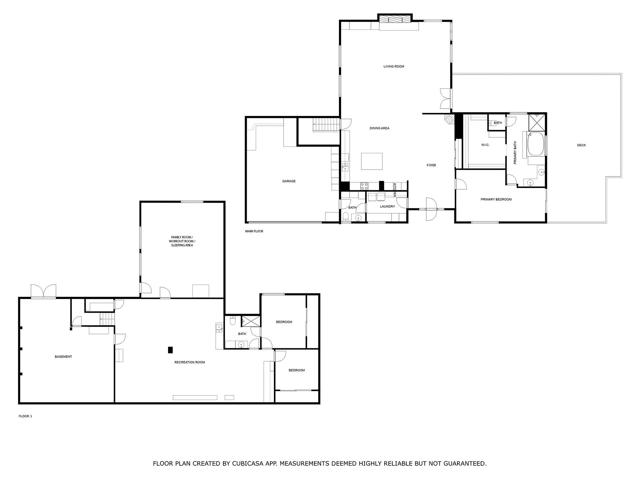Contact Kim Barron
Schedule A Showing
Request more information
- Home
- Property Search
- Search results
- 52070 Acorn Lane, Pine Cove, CA 92549
- MLS#: 219127336DA ( Single Family Residence )
- Street Address: 52070 Acorn Lane
- Viewed: 2
- Price: $899,000
- Price sqft: $240
- Waterfront: No
- Year Built: 1989
- Bldg sqft: 3749
- Bedrooms: 4
- Total Baths: 3
- Full Baths: 1
- 1/2 Baths: 1
- Garage / Parking Spaces: 12
- Days On Market: 100
- Additional Information
- County: RIVERSIDE
- City: Pine Cove
- Zipcode: 92549
- Subdivision: Not Applicable 1
- Provided by: Idyllwild Realty
- Contact: Stephanie Stephanie

- DMCA Notice
-
DescriptionWelcome to one of the most beautiful and unique properties on the Hill! The .66 acre private wooded lot features a lovely 4 bedroom, 2.5 bath home with custom features throughout. The light and bright main level with vaulted ceilings and skylights includes a formal living room with fireplace and pool table, separate intimate seating area with wood stove, custom kitchen with solid oak handmade cabinets and breakfast bar, and formal dining area. The gorgeous main level primary suite includes a huge walk in closet, bathroom with separate tub and shower, and vaulted ceilings. This amazing living space is surrounded by extensive decking with private spa and views. The main level also has a built in office, laundry, half bath, and hallway to the attached 2 car garage with workshop area. The downstairs offers 3 more bedrooms (including gym equipment), exterior fenced dog run access, a very spacious family room with kitchenette and wood stove, bathroom, large storage closets, and a large professional wood shop with ventilation system and separate outdoor access. The property also has a huge detached RV double garage with car lift and workshop, and woodshed. This is a MUST SEE property!
Property Location and Similar Properties
All
Similar
Features
Appliances
- Electric Cooktop
- Microwave
- Electric Oven
- Water Line to Refrigerator
- Refrigerator
- Ice Maker
- Dishwasher
- Range Hood
Carport Spaces
- 0.00
Cooling
- Central Air
Country
- US
Eating Area
- Breakfast Counter / Bar
- Dining Room
Electric
- 220 Volts in Garage
- 220 Volts in Workshop
Fencing
- Partial
Fireplace Features
- Free Standing
- Masonry
- Wood Stove Insert
- Bonus Room
- Living Room
- Family Room
Flooring
- Brick
- Wood
- Tile
- Carpet
Garage Spaces
- 6.00
Heating
- Central
- Wood Stove
- Fireplace(s)
- Propane
- Wood
Interior Features
- Beamed Ceilings
- Recessed Lighting
- Open Floorplan
- Living Room Deck Attached
- Partially Furnished
Levels
- Two
Living Area Source
- Assessor
Lot Features
- Paved
- Yard
- Corner Lot
Parcel Number
- 559271083
Parking Features
- Oversized
- Driveway
- Garage Door Opener
Property Type
- Single Family Residence
Roof
- Composition
Rvparkingdimensions
- 35'
Sewer
- Conventional Septic
Spa Features
- Private
- Above Ground
Subdivision Name Other
- Not Applicable-1
Uncovered Spaces
- 0.00
View
- Mountain(s)
- Trees/Woods
Year Built
- 1989
Year Built Source
- Assessor
Based on information from California Regional Multiple Listing Service, Inc. as of Jul 05, 2025. This information is for your personal, non-commercial use and may not be used for any purpose other than to identify prospective properties you may be interested in purchasing. Buyers are responsible for verifying the accuracy of all information and should investigate the data themselves or retain appropriate professionals. Information from sources other than the Listing Agent may have been included in the MLS data. Unless otherwise specified in writing, Broker/Agent has not and will not verify any information obtained from other sources. The Broker/Agent providing the information contained herein may or may not have been the Listing and/or Selling Agent.
Display of MLS data is usually deemed reliable but is NOT guaranteed accurate.
Datafeed Last updated on July 5, 2025 @ 12:00 am
©2006-2025 brokerIDXsites.com - https://brokerIDXsites.com


