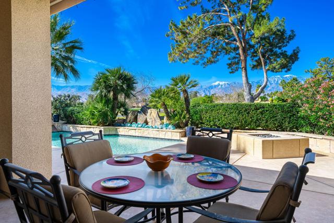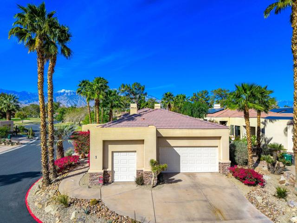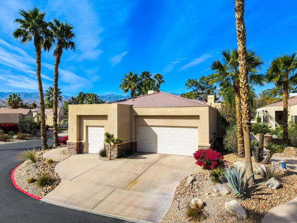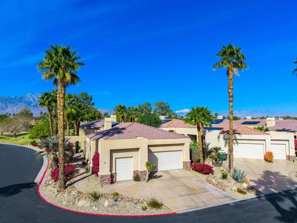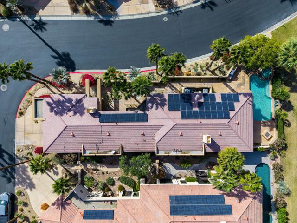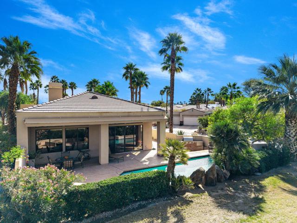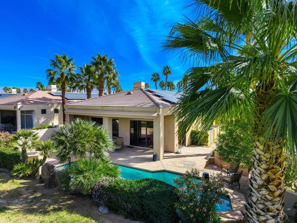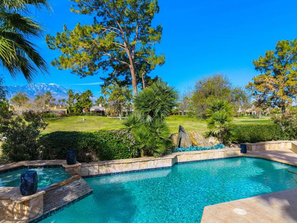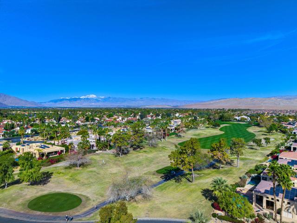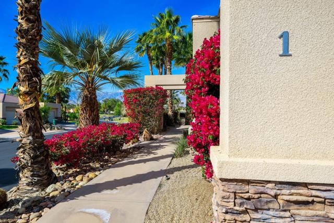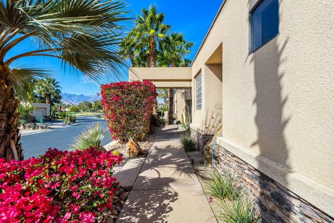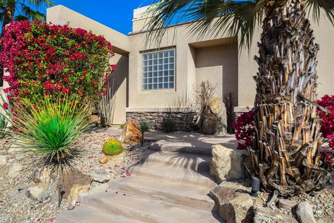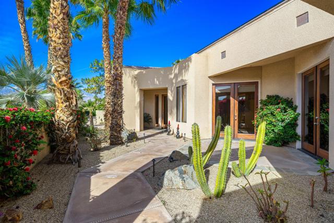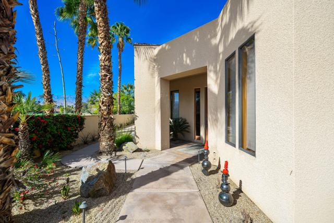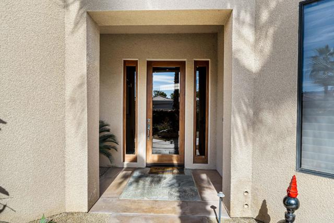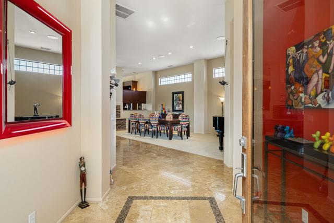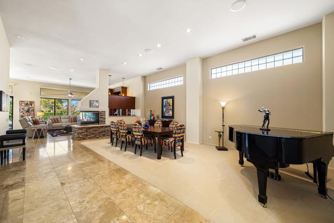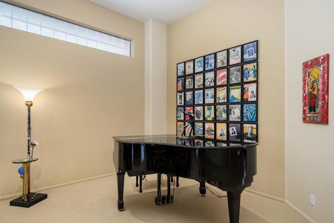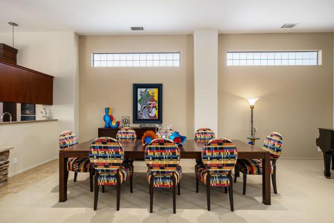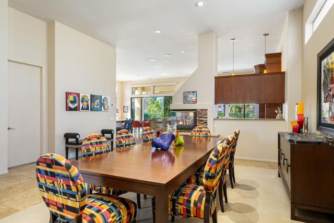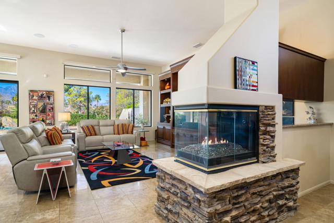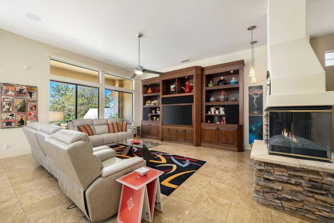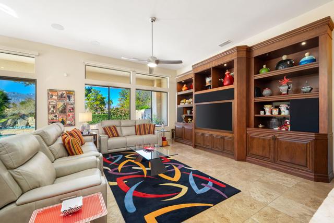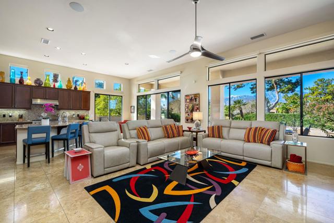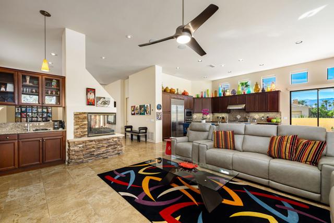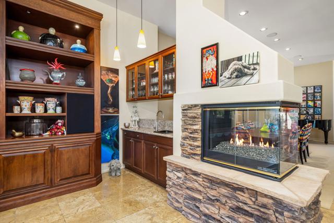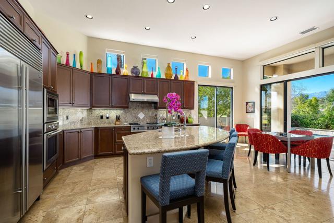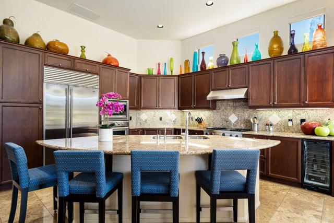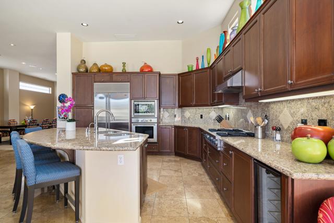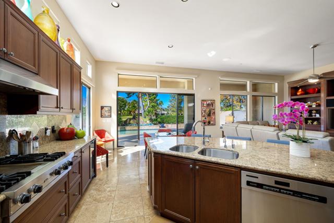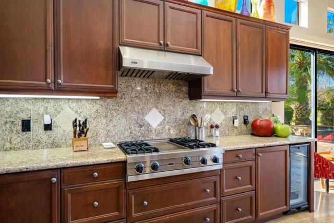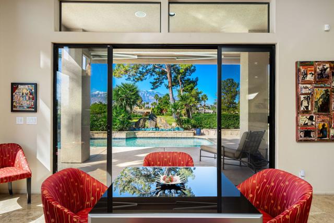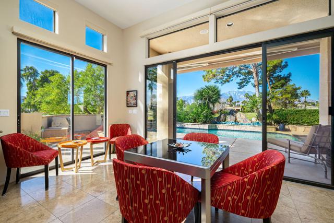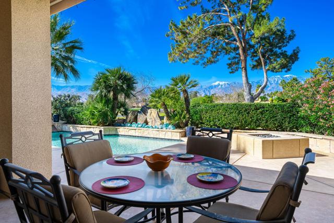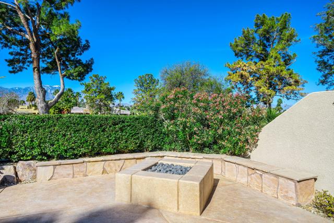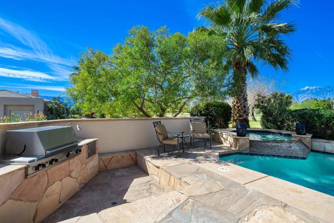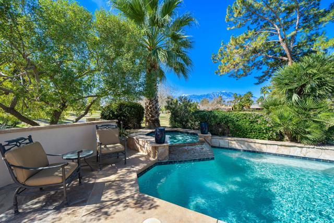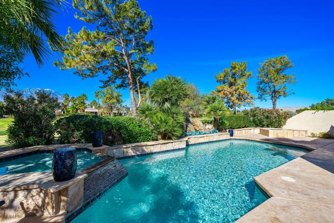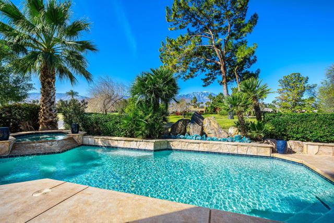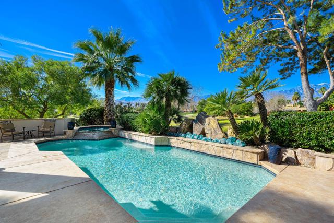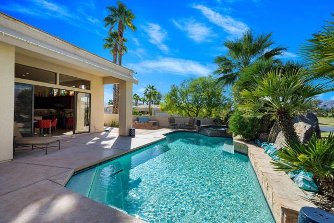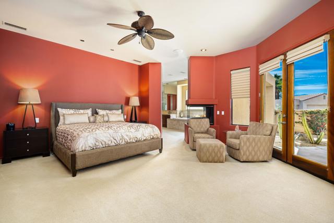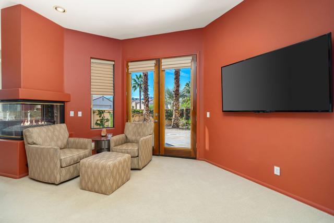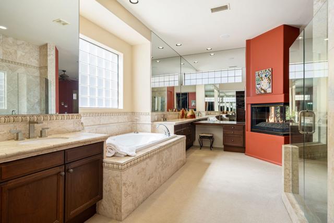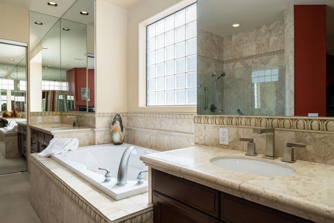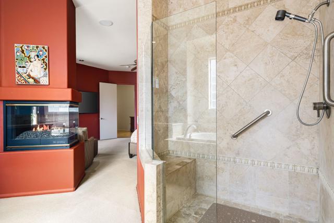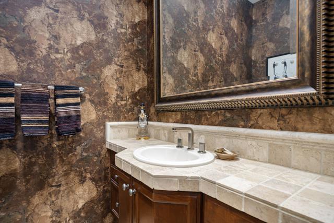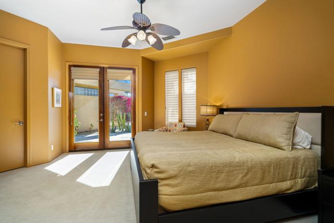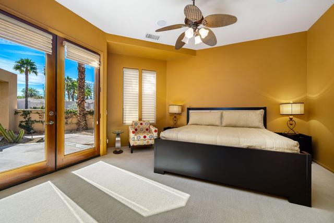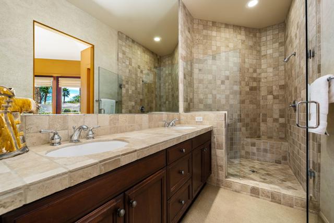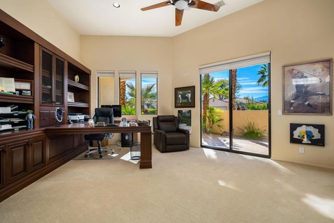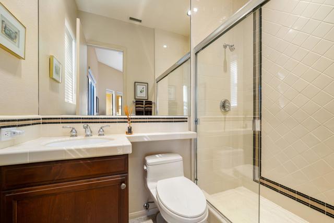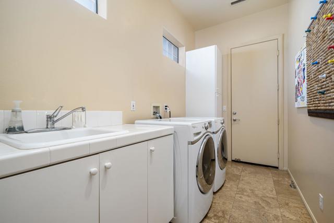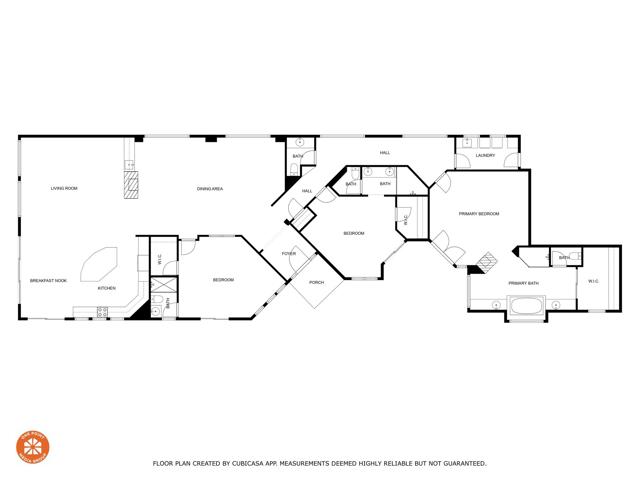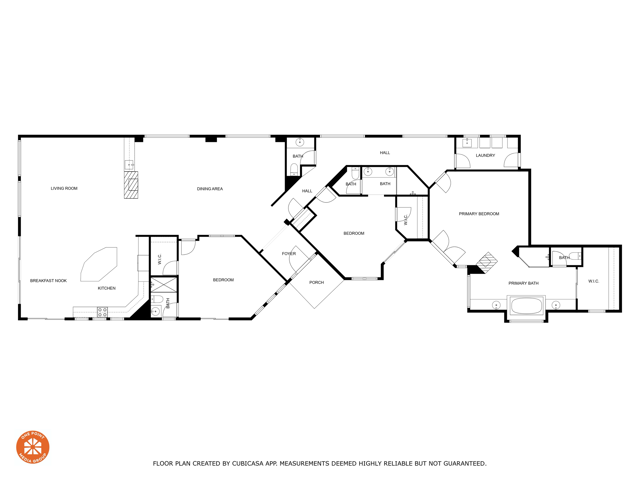Contact Kim Barron
Schedule A Showing
Request more information
- Home
- Property Search
- Search results
- 1 Birkdale Circle, Rancho Mirage, CA 92270
- MLS#: 219127328DA ( Single Family Residence )
- Street Address: 1 Birkdale Circle
- Viewed: 1
- Price: $1,499,000
- Price sqft: $473
- Waterfront: No
- Year Built: 1999
- Bldg sqft: 3169
- Bedrooms: 3
- Total Baths: 4
- Full Baths: 1
- 1/2 Baths: 1
- Days On Market: 224
- Additional Information
- County: RIVERSIDE
- City: Rancho Mirage
- Zipcode: 92270
- Subdivision: Mission Hills/stone Ridge

- DMCA Notice
-
DescriptionLocated on a premium west facing lot with beautiful mountain views on the 13th tee of the Pete Dye course, this home is loaded with upgrades and lovingly maintained. Sit on the patio and enjoy the Pebble Tec salt water pool with stacked stone spillway with an elevated spa. Turn on the fire pit for evening gatherings with crystals lighting the perimeter or utilize the chef's outdoor cooking area adjacent to the covered patio. Inside, the gourmet kitchen includes a Viking cooktop, Sub zero refrigerator, wine cooler, center island and elegant dark cherry cabinets. The triple sided glass fireplace separates the living room and great room with built in entertainment center and high tech sound system. Both kitchen and great room feature electric shades for easy adjusting of the sunshine that radiates the room. The primary suite, with ample room and walk in closet includes a fireplace, to warm you at night or while you enjoy time in the jacuzzi tub. The guest suite has its own outdoor patio and ensuite bath. The third ensuite bedroom is being used as an office with built in desk and work area. Other notable features are a new tankless water heater, entire home water filtration system, and Leased Solar for lower electric bills. One of the lowest HOA in Mission Hills which includes a social and fitness membership to the club. Call for your private showing.
Property Location and Similar Properties
All
Similar
Features
Appliances
- Gas Cooktop
- Microwave
- Water Purifier
- Refrigerator
- Disposal
- Dishwasher
- Tankless Water Heater
- Range Hood
Architectural Style
- Contemporary
Assessments
- CFD/Mello-Roos
Association Amenities
- Bocce Ball Court
- Tennis Court(s)
- Maintenance Grounds
- Golf Course
- Fire Pit
- Gym/Ex Room
- Card Room
- Clubhouse
- Security
Association Fee
- 474.00
Association Fee Frequency
- Monthly
Carport Spaces
- 0.00
Construction Materials
- Stucco
Country
- US
Door Features
- Sliding Doors
Eating Area
- Breakfast Counter / Bar
- In Living Room
Exclusions
- Artwork and personal items.
Fireplace Features
- Gas
- Primary Bedroom
Flooring
- Carpet
- Tile
Foundation Details
- Slab
Garage Spaces
- 3.00
Heating
- Forced Air
- Natural Gas
Interior Features
- High Ceilings
- Recessed Lighting
Laundry Features
- Individual Room
Levels
- One
Living Area Source
- Assessor
Lot Features
- Corner Lot
- On Golf Course
- Sprinklers Drip System
- Planned Unit Development
Parcel Number
- 676460001
Parking Features
- Golf Cart Garage
- Garage Door Opener
- Guest
Pool Features
- In Ground
- Salt Water
- Private
Postalcodeplus4
- 1491
Property Type
- Single Family Residence
Security Features
- Gated Community
Spa Features
- Private
- In Ground
Subdivision Name Other
- Mission Hills/Stone Ridge
Uncovered Spaces
- 0.00
View
- Mountain(s)
Year Built
- 1999
Year Built Source
- Assessor
Based on information from California Regional Multiple Listing Service, Inc. as of Jun 25, 2025. This information is for your personal, non-commercial use and may not be used for any purpose other than to identify prospective properties you may be interested in purchasing. Buyers are responsible for verifying the accuracy of all information and should investigate the data themselves or retain appropriate professionals. Information from sources other than the Listing Agent may have been included in the MLS data. Unless otherwise specified in writing, Broker/Agent has not and will not verify any information obtained from other sources. The Broker/Agent providing the information contained herein may or may not have been the Listing and/or Selling Agent.
Display of MLS data is usually deemed reliable but is NOT guaranteed accurate.
Datafeed Last updated on June 25, 2025 @ 12:00 am
©2006-2025 brokerIDXsites.com - https://brokerIDXsites.com


