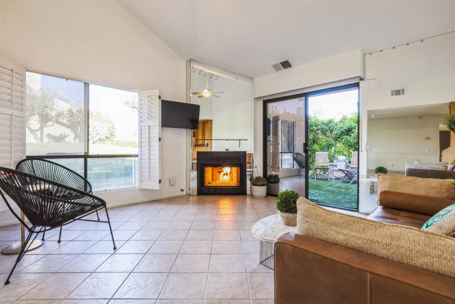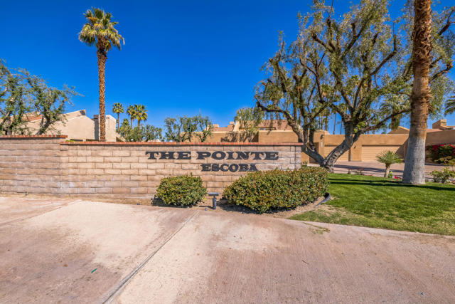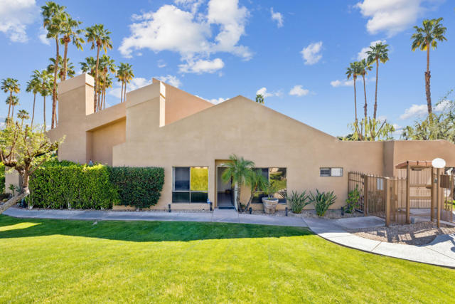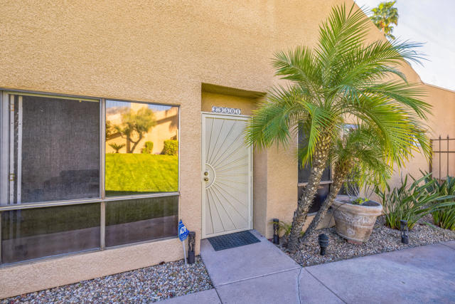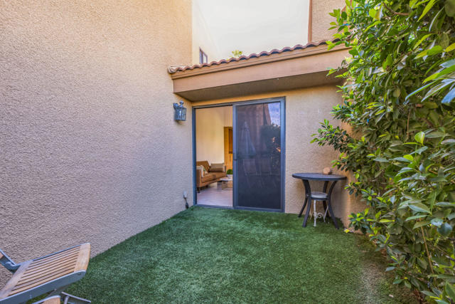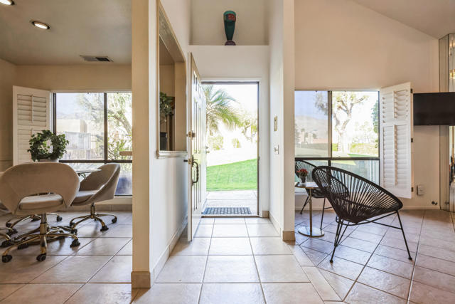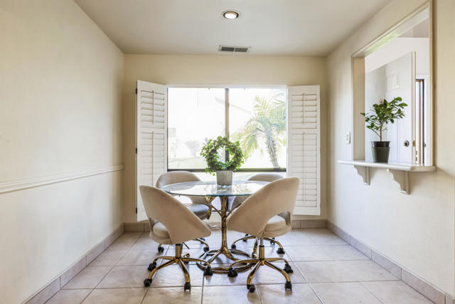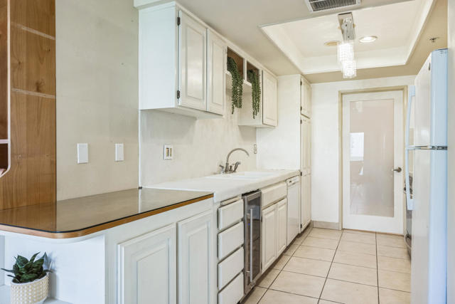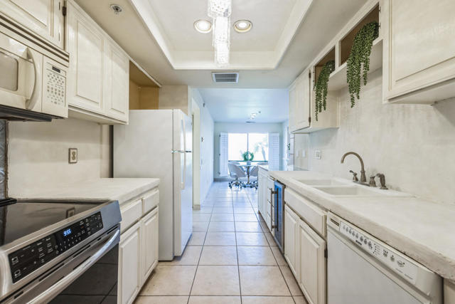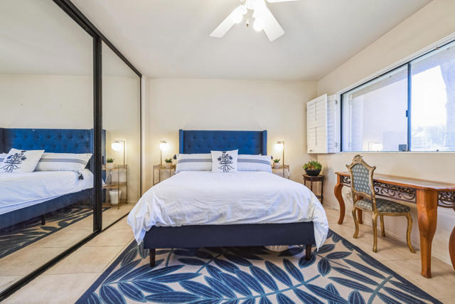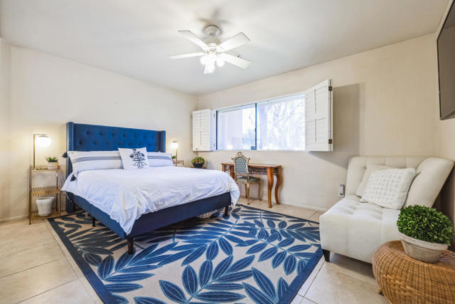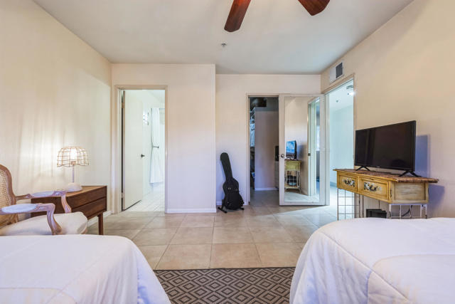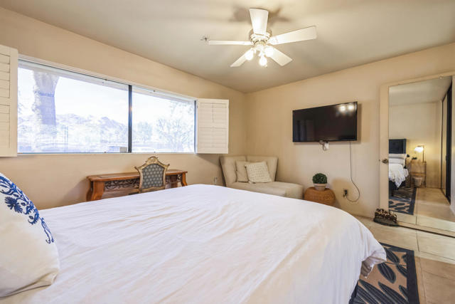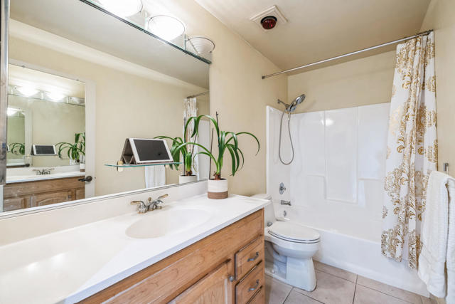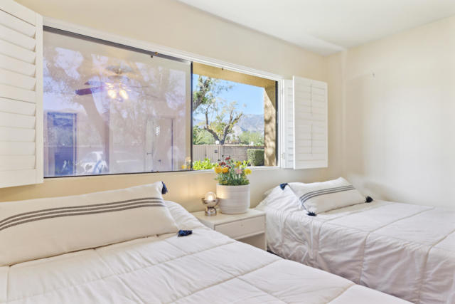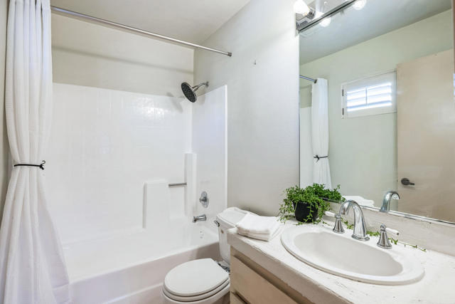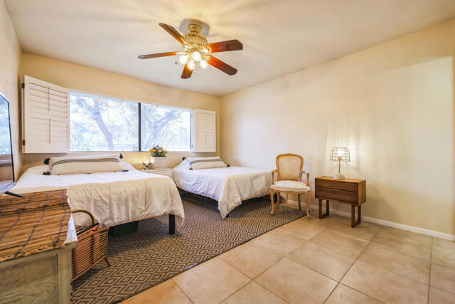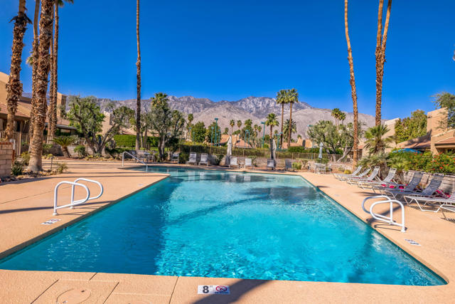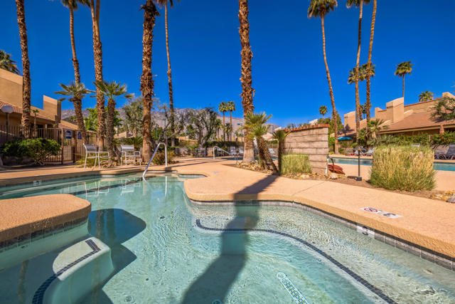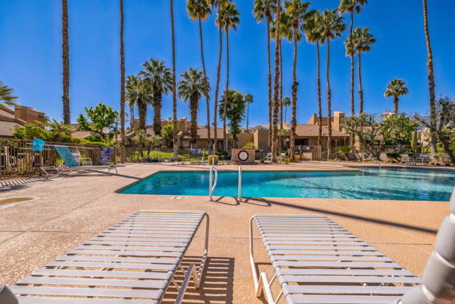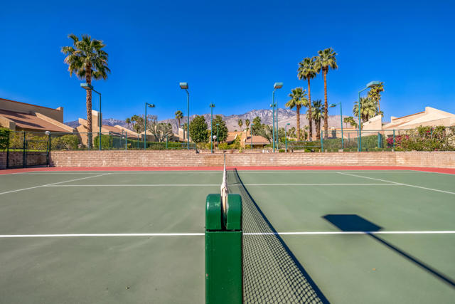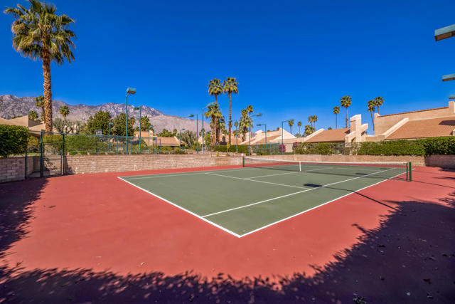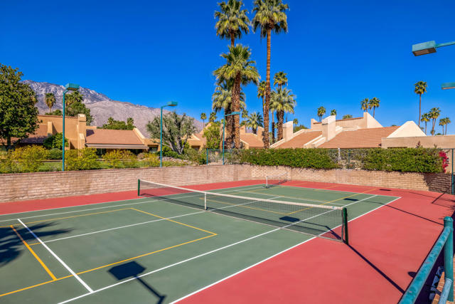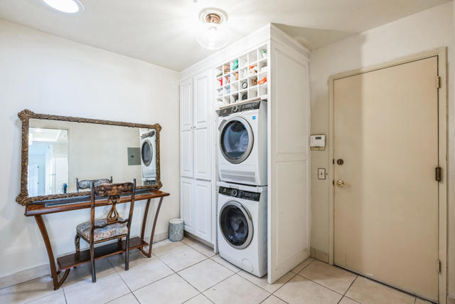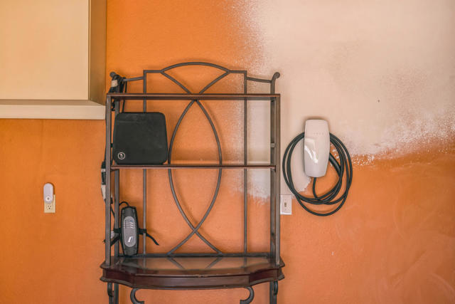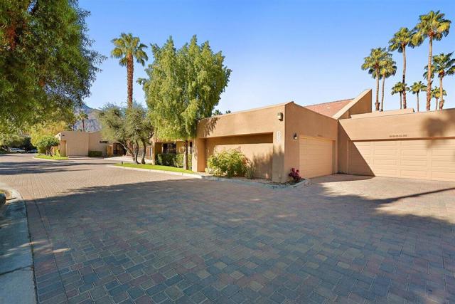Contact Kim Barron
Schedule A Showing
Request more information
- Home
- Property Search
- Search results
- 2950 Escoba Drive I, Palm Springs, CA 92264
- MLS#: 219127312DA ( Condominium )
- Street Address: 2950 Escoba Drive I
- Viewed: 2
- Price: $546,000
- Price sqft: $443
- Waterfront: No
- Year Built: 1985
- Bldg sqft: 1232
- Bedrooms: 2
- Total Baths: 2
- Full Baths: 2
- Days On Market: 102
- Additional Information
- County: RIVERSIDE
- City: Palm Springs
- Zipcode: 92264
- Subdivision: The Pointe
- Building: The Pointe

- DMCA Notice
-
DescriptionBright, beautiful views from windows on three sides end unit in South Palm Springs feel like single family home with two car car attached garage and private patio enclosed with a green hedge. Soaring living room ceiling with fireplace, both two bedrooms have Mountain Views, two bathrooms, dining room/convertible den area, and separate office/ indoor laundry room. Best view unit at The Point with abundant guest parking just next to the unit. Lush and meticulously maintained garden area with newly done Tennis Court and Pickleball courts, picnic area, and a beautiful pool and spa to enjoy a healthy Palm Springs lifestyle.The Pointe is located close to Smoketree shopping Center with 2 groceries, a hardware store and multiple excellent restaurants. With it's prime location in south Palm Springs you are minutes away from the the downtown area.
Property Location and Similar Properties
All
Similar
Features
Appliances
- Electric Range
- Microwave
- Refrigerator
- Dishwasher
Architectural Style
- Contemporary
Association Amenities
- Maintenance Grounds
- Tennis Court(s)
- Pet Rules
- Earthquake Insurance
- Trash
- Sewer
Association Fee
- 675.00
Association Fee Frequency
- Monthly
Carport Spaces
- 0.00
Construction Materials
- Stucco
Cooling
- Central Air
Country
- US
Eating Area
- Dining Room
Electric
- 220 Volts in Garage
Fireplace Features
- Gas
- Living Room
Flooring
- Tile
Foundation Details
- Slab
Garage Spaces
- 2.00
Heating
- Forced Air
- Natural Gas
Inclusions
- Tesla Charger
Levels
- One
Living Area Source
- Assessor
Lot Features
- Sprinklers Drip System
Parcel Number
- 502343039
Parking Features
- Guest
Pool Features
- In Ground
- Electric Heat
Postalcodeplus4
- 5583
Property Type
- Condominium
Security Features
- Fire Sprinkler System
- Gated Community
Spa Features
- Community
- In Ground
Subdivision Name Other
- The Pointe
Uncovered Spaces
- 1.00
View
- Mountain(s)
Year Built
- 1985
Year Built Source
- Assessor
Based on information from California Regional Multiple Listing Service, Inc. as of Jul 07, 2025. This information is for your personal, non-commercial use and may not be used for any purpose other than to identify prospective properties you may be interested in purchasing. Buyers are responsible for verifying the accuracy of all information and should investigate the data themselves or retain appropriate professionals. Information from sources other than the Listing Agent may have been included in the MLS data. Unless otherwise specified in writing, Broker/Agent has not and will not verify any information obtained from other sources. The Broker/Agent providing the information contained herein may or may not have been the Listing and/or Selling Agent.
Display of MLS data is usually deemed reliable but is NOT guaranteed accurate.
Datafeed Last updated on July 7, 2025 @ 12:00 am
©2006-2025 brokerIDXsites.com - https://brokerIDXsites.com


