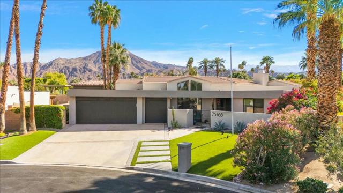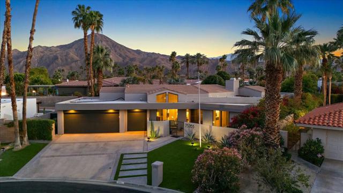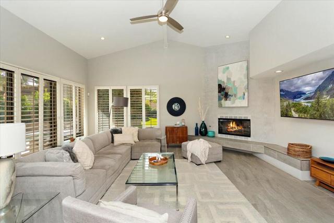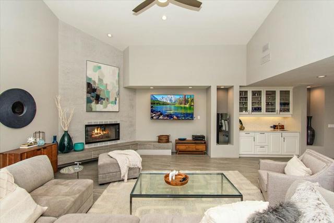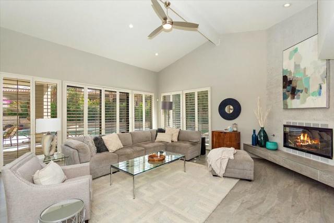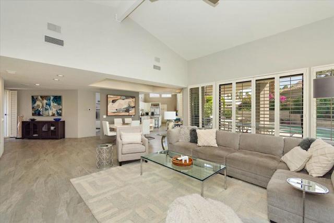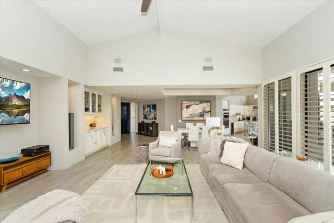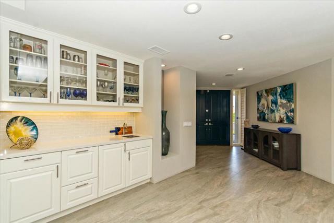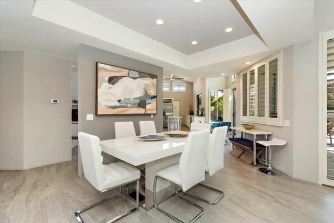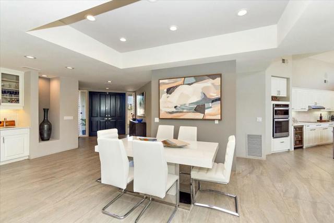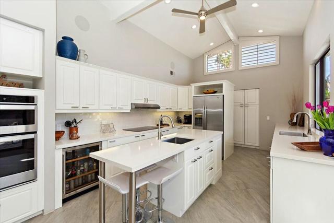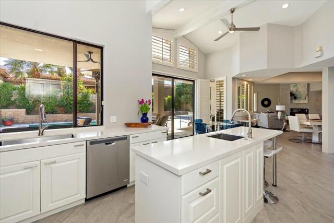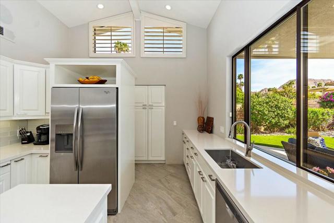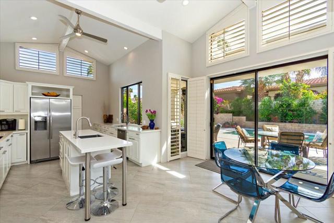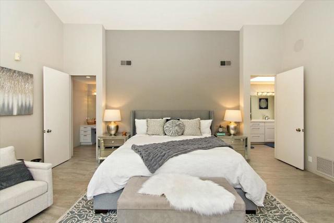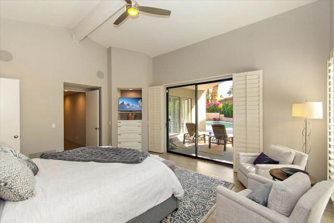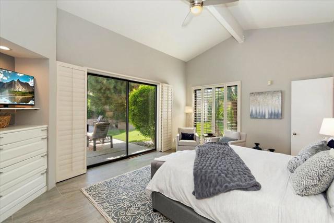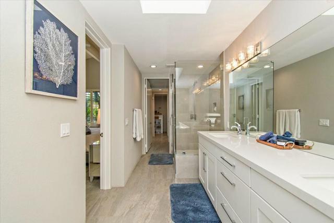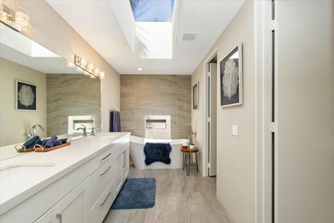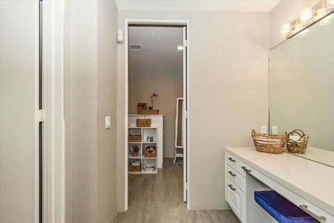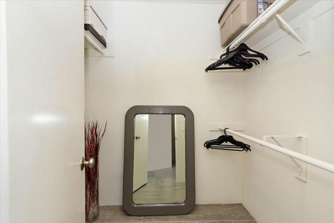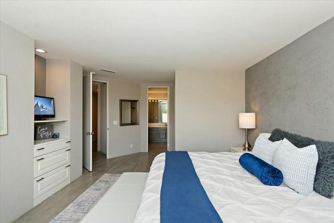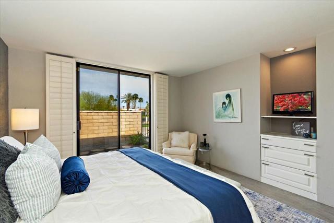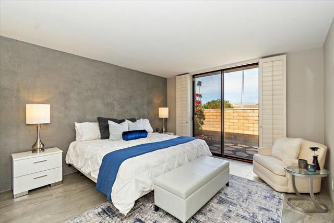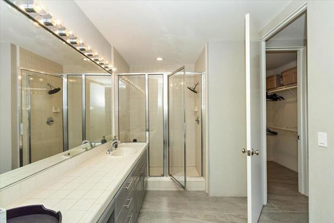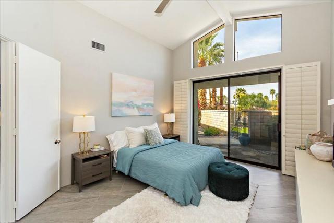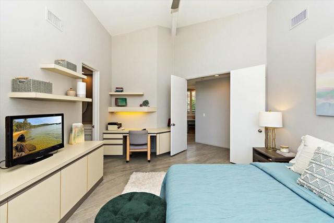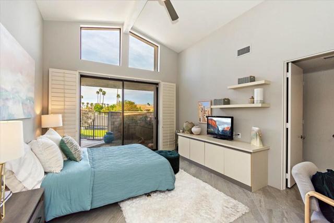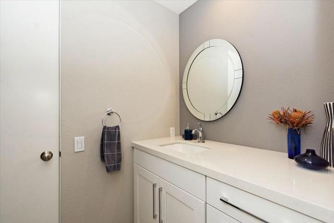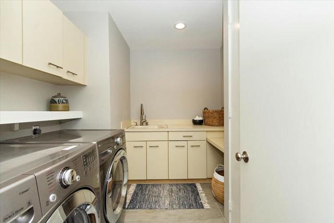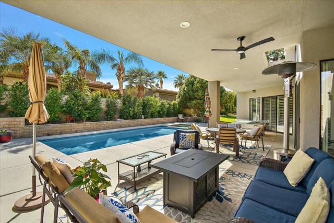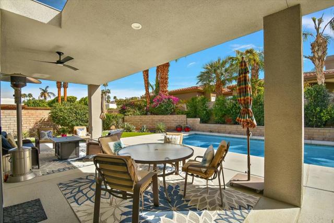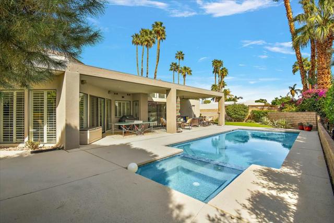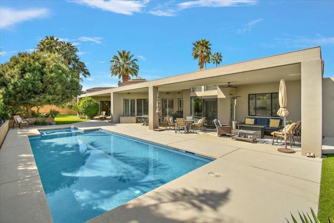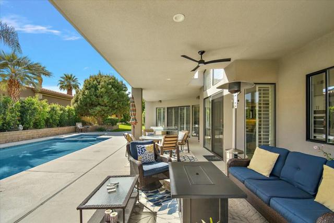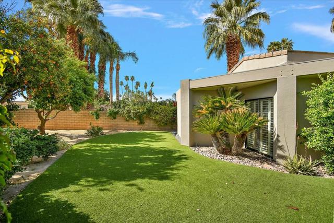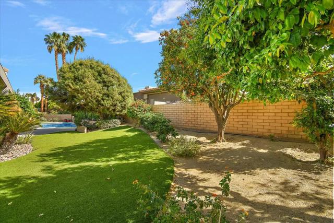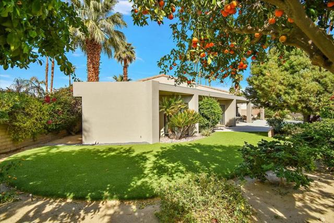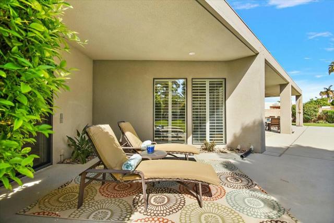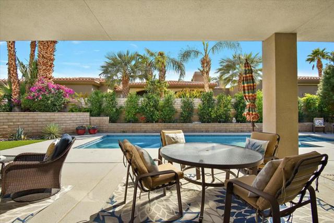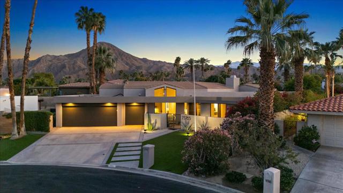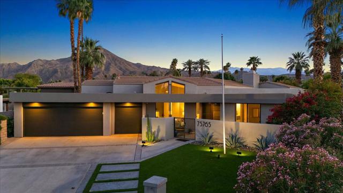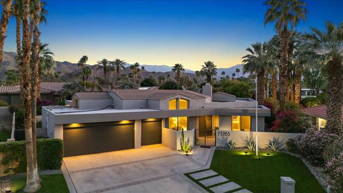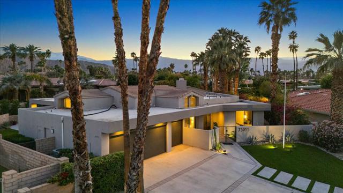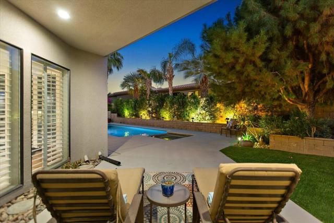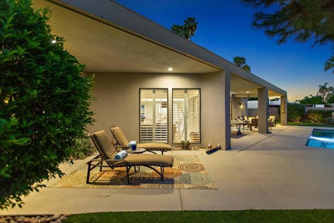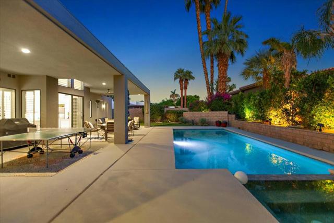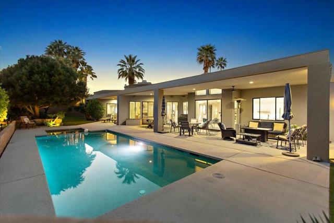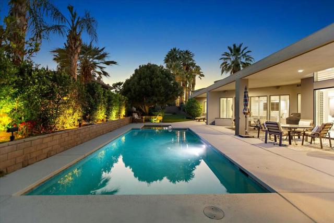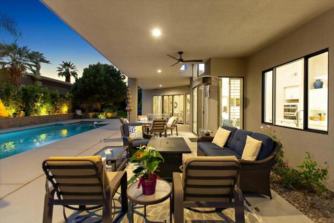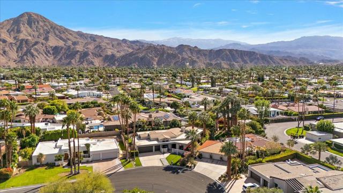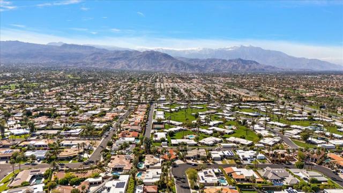Contact Kim Barron
Schedule A Showing
Request more information
- Home
- Property Search
- Search results
- 75765 Osage Trail, Indian Wells, CA 92210
- MLS#: 219127252DA ( Single Family Residence )
- Street Address: 75765 Osage Trail
- Viewed: 2
- Price: $1,570,000
- Price sqft: $549
- Waterfront: No
- Year Built: 1987
- Bldg sqft: 2858
- Bedrooms: 3
- Total Baths: 4
- Full Baths: 2
- 1/2 Baths: 1
- Garage / Parking Spaces: 8
- Days On Market: 97
- Additional Information
- County: RIVERSIDE
- City: Indian Wells
- Zipcode: 92210
- Subdivision: Not Applicable 1
- Provided by: Berkshire Hathaway HomeServices California Propert
- Contact: Maria Maria

- DMCA Notice
-
DescriptionBright and airy contemporary home with a sleek design.Discover the perfect blend of modern elegance and everyday comfort in this updated contemporary home. Designed with clean lines and open spaces, this home offers a sophisticated yet welcoming atmosphere.Step inside to an expansive open concept living area with high ceilings and a wall of slider windows that flood the space with natural light. The spacious kitchen is perfect for the chef and offers island seating as well as a comfortable breakfast space overlooking the patio and pool; the perfect spot for casual dining and entertaining.The primary suite is a true sanctuary, boasting a spa like ensuite bathroom with a soaking tub and dual sink vanity. Two generous walk in closets complete the suite. Two additional bedrooms are equally well appointed, offering comfort and style.Seamless indoor outdoor living is achieved with sliding glass doors leading to a private backyard oasis complete with a pool and spa, covered patio, beautiful landscaping, and space for a fire pit or outdoor dining. A lovely lawn and fruit trees provide a serene and lush area inviting a game of croquet or Bocce.Other highlights include a pool bathroom with shower and vanity, accessible from the pool deck and a two car plus golf cart garage. Located in un gated Indian Wells this home is close to golf, pickleball, tennis and great hiking. Wonderful dining and shopping are just minutes away. Don't miss the chance to own this exquisite contemporary retreat schedule your private showing today!Learn about the Indian Wells resident benefits at https://www.cityofindianwells.org/
Property Location and Similar Properties
All
Similar
Features
Appliances
- Dishwasher
- Gas Water Heater
- Range Hood
Architectural Style
- Contemporary
Carport Spaces
- 0.00
Construction Materials
- Stucco
Cooling
- Central Air
- Gas
Country
- US
Door Features
- Double Door Entry
- Sliding Doors
Eating Area
- Breakfast Nook
- In Living Room
- Breakfast Counter / Bar
Exclusions
- Personal items. Pickleball equipment. Electric bicycles.
Fencing
- Block
Fireplace Features
- Gas
- Living Room
Flooring
- Tile
Foundation Details
- Slab
Garage Spaces
- 3.00
Heating
- Forced Air
- Natural Gas
Inclusions
- Sold turnkey furnished per inventory.
Interior Features
- Bar
- Furnished
Laundry Features
- Individual Room
Levels
- One
Living Area Source
- Assessor
Lockboxtype
- Supra
Lot Features
- Landscaped
- Level
- Sprinkler System
Parcel Number
- 633501010
Parking Features
- Golf Cart Garage
- Driveway
- Garage Door Opener
- Covered
- Side by Side
Patio And Porch Features
- Covered
Pool Features
- In Ground
Postalcodeplus4
- 8509
Property Type
- Single Family Residence
Property Condition
- Updated/Remodeled
Roof
- Tar/Gravel
- Tile
Spa Features
- Heated
- Private
- In Ground
Subdivision Name Other
- Not Applicable-1
Uncovered Spaces
- 2.00
View
- Mountain(s)
Virtual Tour Url
- https://youtu.be/sCOPf-L-VFg
Window Features
- Shutters
Year Built
- 1987
Year Built Source
- Assessor
Based on information from California Regional Multiple Listing Service, Inc. as of Jun 28, 2025. This information is for your personal, non-commercial use and may not be used for any purpose other than to identify prospective properties you may be interested in purchasing. Buyers are responsible for verifying the accuracy of all information and should investigate the data themselves or retain appropriate professionals. Information from sources other than the Listing Agent may have been included in the MLS data. Unless otherwise specified in writing, Broker/Agent has not and will not verify any information obtained from other sources. The Broker/Agent providing the information contained herein may or may not have been the Listing and/or Selling Agent.
Display of MLS data is usually deemed reliable but is NOT guaranteed accurate.
Datafeed Last updated on June 28, 2025 @ 12:00 am
©2006-2025 brokerIDXsites.com - https://brokerIDXsites.com


