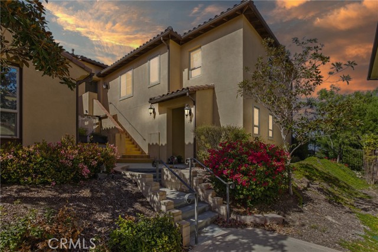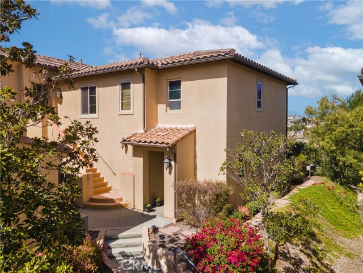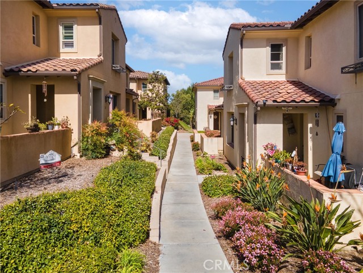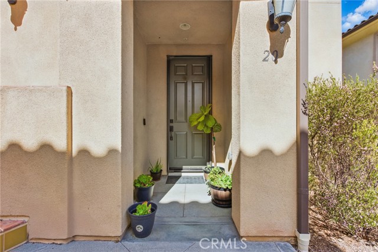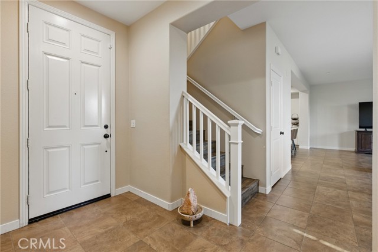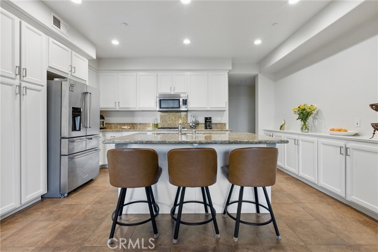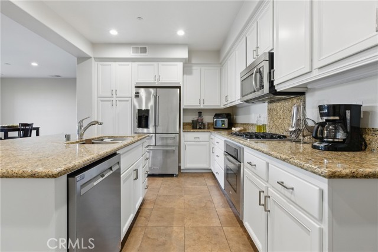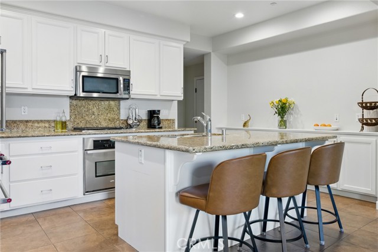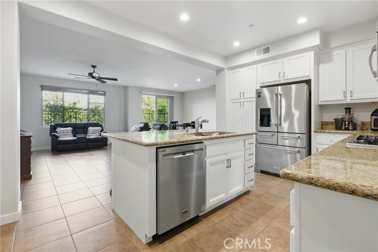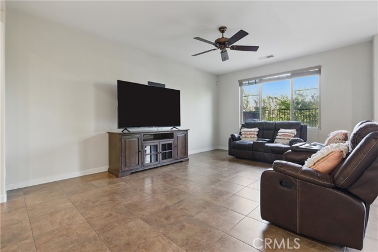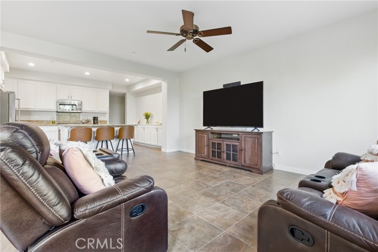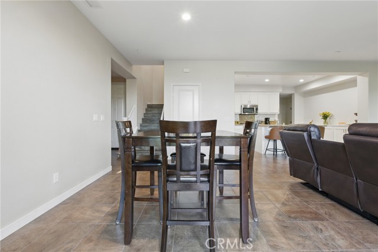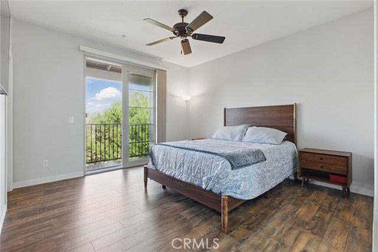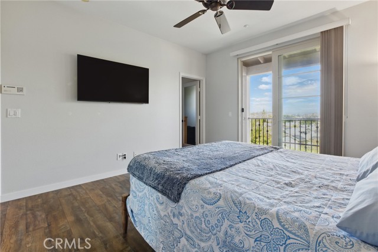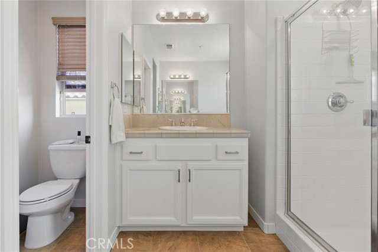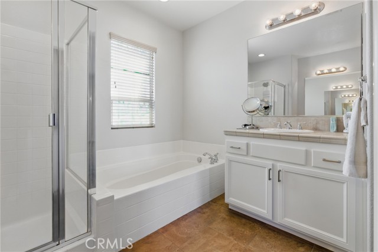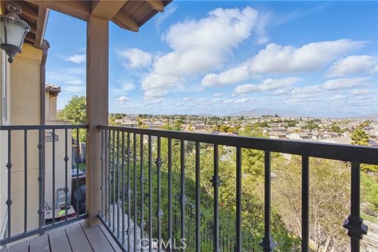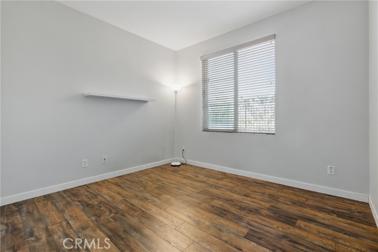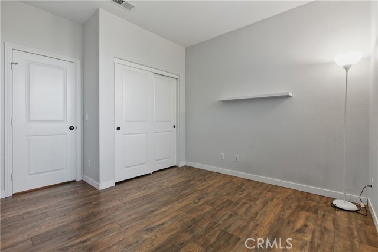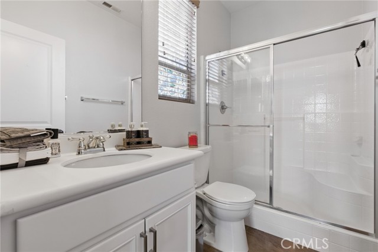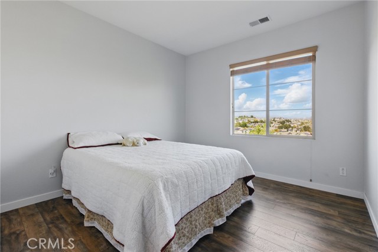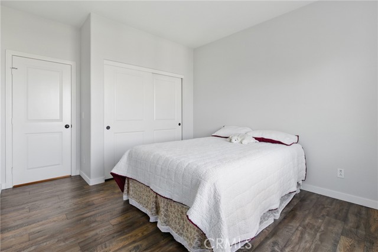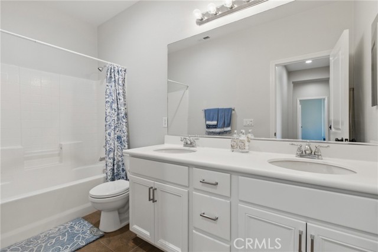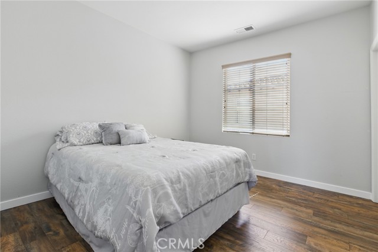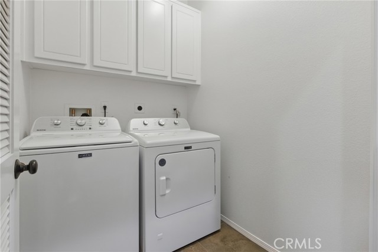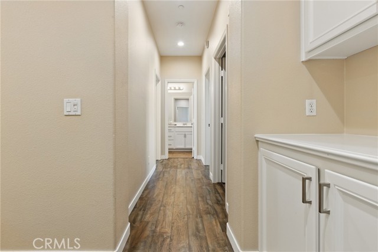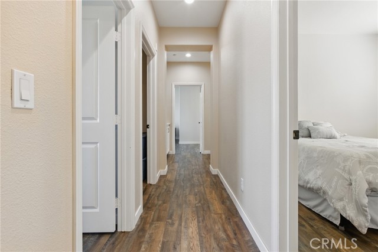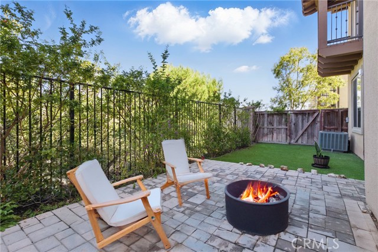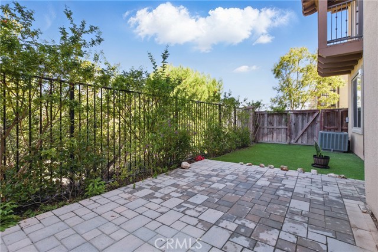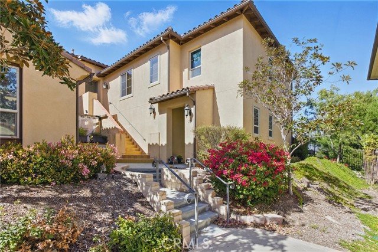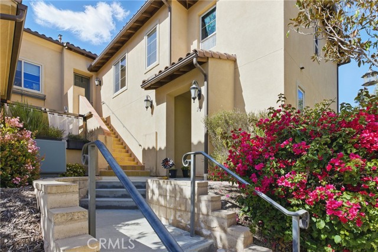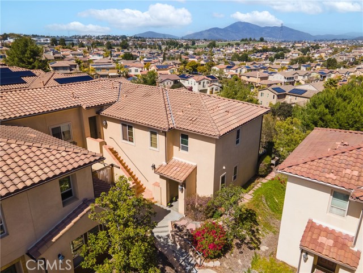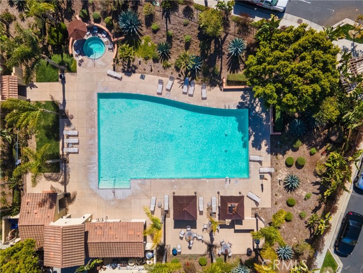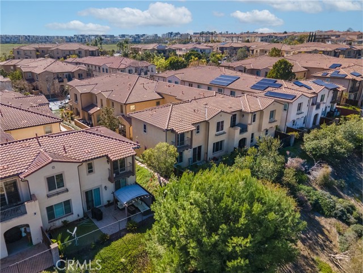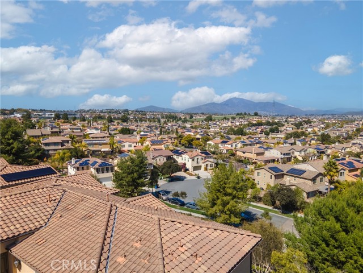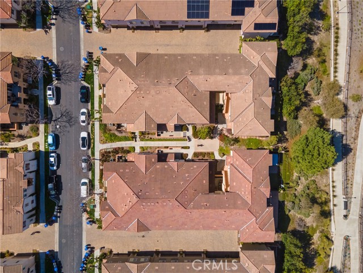Contact Kim Barron
Schedule A Showing
Request more information
- Home
- Property Search
- Search results
- 2234 Capistrano Way 20, Chula Vista, CA 91915
- MLS#: IG25065678 ( Condominium )
- Street Address: 2234 Capistrano Way 20
- Viewed: 3
- Price: $789,999
- Price sqft: $393
- Waterfront: No
- Year Built: 2010
- Bldg sqft: 2011
- Bedrooms: 4
- Total Baths: 3
- Full Baths: 3
- Garage / Parking Spaces: 3
- Days On Market: 46
- Additional Information
- County: SAN DIEGO
- City: Chula Vista
- Zipcode: 91915
- District: Sweetwater Union
- High School: OLPH
- Provided by: Re/Max Time Realty
- Contact: Wuilfrido Wuilfrido

- DMCA Notice
-
DescriptionModern Luxury Condo with City Views in Otay Ranch Experience upscale living in this stunning 4 bedroom, 3 bathroom luxury condominium, ideally located just 3 minutes from Otay Ranch Town Center and under 30 minutes from vibrant Downtown San Diego. Designed with sleek modern finishes, this open concept home features a massive granite kitchen island, stainless steel appliances, and seamless indoor outdoor flow with a private patioperfect for entertaining. A convenient downstairs bedroom and full bath offer flexibility for guests or extended family. Upstairs, the spacious master suite includes a cozy balcony with city views and a custom walk in closet. Additional highlights include a 2 car attached garage with direct access, central A/C, and in unit laundry. Enjoy premium HOA amenities including a sparkling pool, spa, gym, clubhouse, and outdoor cooking areaall within a resort style community. Live in luxury, close to everything: dining, shopping, top schools, parks, and more.
Property Location and Similar Properties
All
Similar
Features
Accessibility Features
- None
Appliances
- Dishwasher
- Electric Oven
- Gas Oven
- Gas Range
- Microwave
Architectural Style
- Contemporary
Assessments
- Special Assessments
Association Amenities
- Pool
- Spa/Hot Tub
- Outdoor Cooking Area
- Picnic Area
- Playground
- Gym/Ex Room
- Clubhouse
- Call for Rules
Association Fee
- 489.00
Association Fee Frequency
- Monthly
Commoninterest
- Condominium
Common Walls
- 1 Common Wall
Construction Materials
- Drywall Walls
Cooling
- Central Air
Country
- US
Days On Market
- 22
Door Features
- ENERGY STAR Qualified Doors
Eating Area
- Breakfast Counter / Bar
- Dining Room
Electric
- Standard
Entry Location
- Front
Fencing
- Wood
- Wrought Iron
Fireplace Features
- None
Flooring
- Laminate
Foundation Details
- Slab
Garage Spaces
- 2.00
Heating
- Central
High School
- OLPH
Highschool
- Olympian
Interior Features
- Balcony
- Granite Counters
Laundry Features
- Individual Room
Levels
- Two
Living Area Source
- Assessor
Lockboxtype
- Supra
Lot Dimensions Source
- Public Records
Parcel Number
- 6436122523
Parking Features
- Assigned
- Direct Garage Access
- Garage
- Garage Faces Rear
- Garage - Two Door
- Garage Door Opener
- Parking Space
- Permit Required
Patio And Porch Features
- Patio
Pool Features
- Association
Property Type
- Condominium
Property Condition
- Turnkey
Road Frontage Type
- City Street
Road Surface Type
- Paved
Roof
- Tile
School District
- Sweetwater Union
Security Features
- Carbon Monoxide Detector(s)
Sewer
- Public Sewer
Spa Features
- Association
Uncovered Spaces
- 1.00
Unit Number
- 20
Utilities
- Cable Available
- Electricity Connected
- Natural Gas Connected
- Sewer Connected
- Water Connected
View
- City Lights
- Trees/Woods
Water Source
- Public
Window Features
- Double Pane Windows
Year Built
- 2010
Year Built Source
- Public Records
Zoning
- R1
Based on information from California Regional Multiple Listing Service, Inc. as of Apr 20, 2025. This information is for your personal, non-commercial use and may not be used for any purpose other than to identify prospective properties you may be interested in purchasing. Buyers are responsible for verifying the accuracy of all information and should investigate the data themselves or retain appropriate professionals. Information from sources other than the Listing Agent may have been included in the MLS data. Unless otherwise specified in writing, Broker/Agent has not and will not verify any information obtained from other sources. The Broker/Agent providing the information contained herein may or may not have been the Listing and/or Selling Agent.
Display of MLS data is usually deemed reliable but is NOT guaranteed accurate.
Datafeed Last updated on April 20, 2025 @ 12:00 am
©2006-2025 brokerIDXsites.com - https://brokerIDXsites.com


