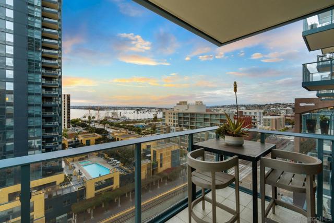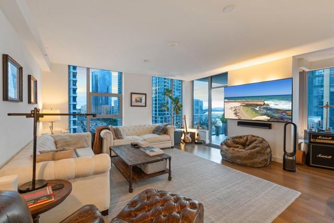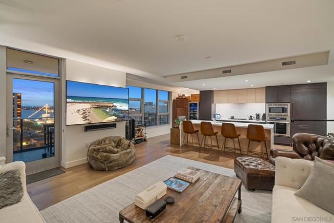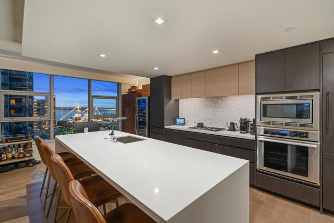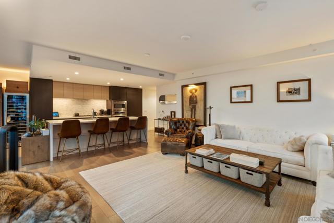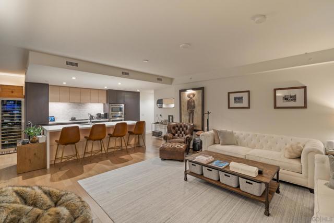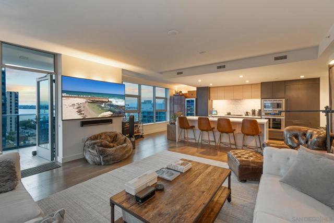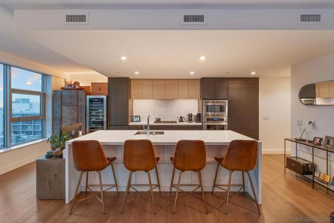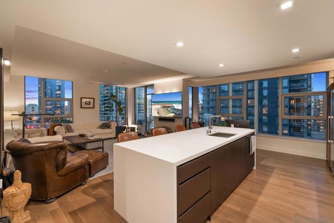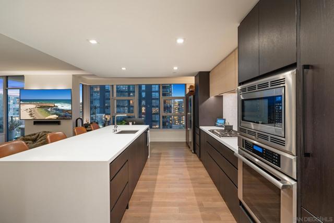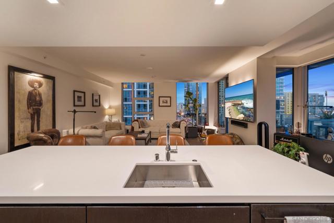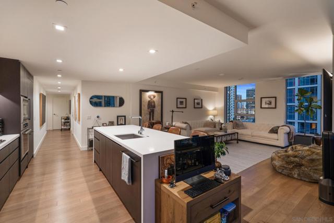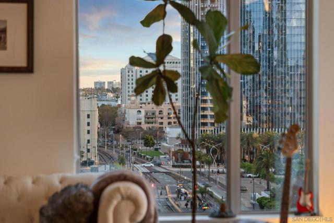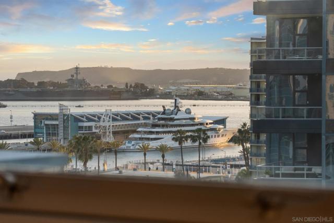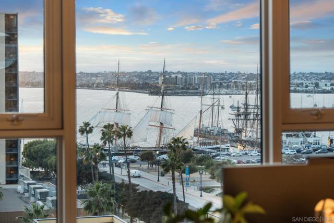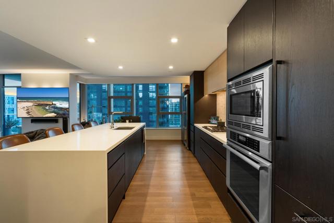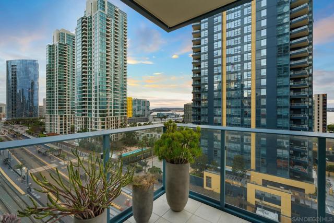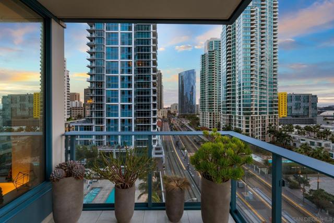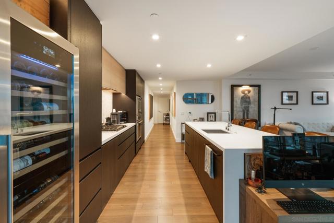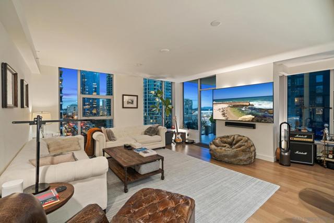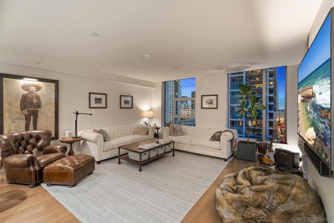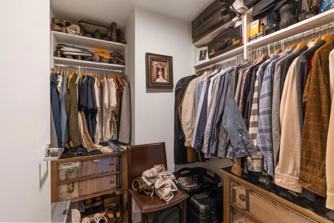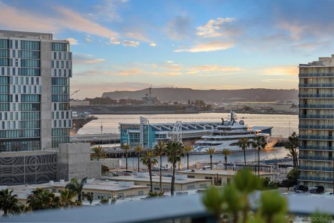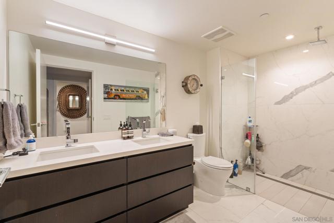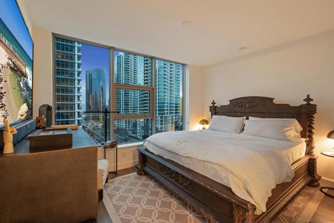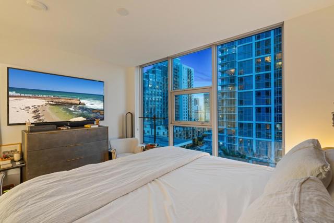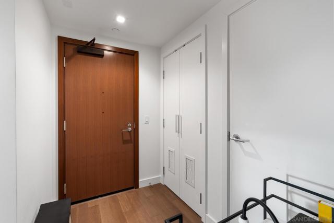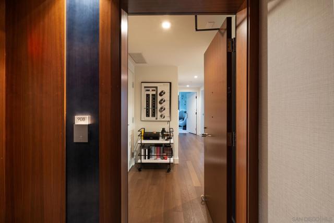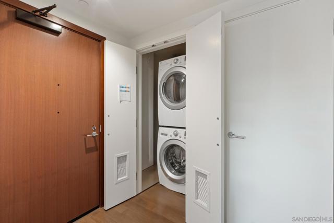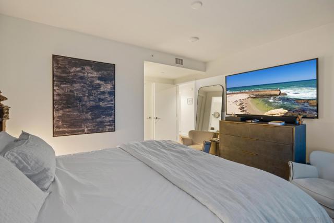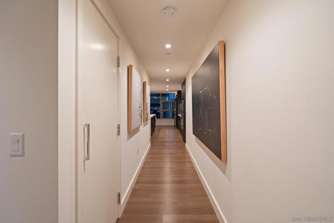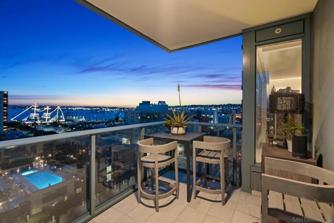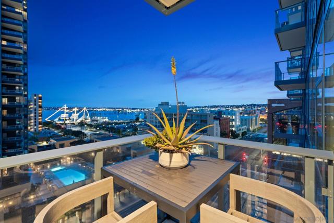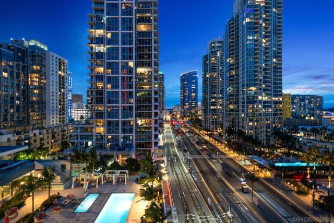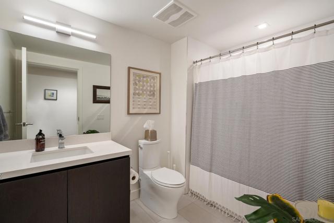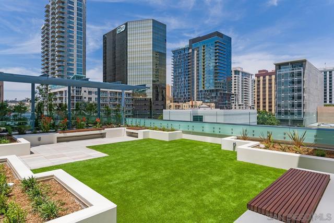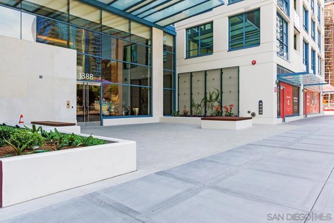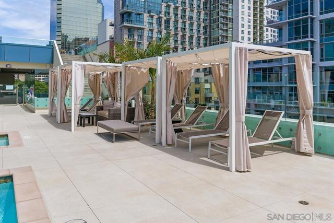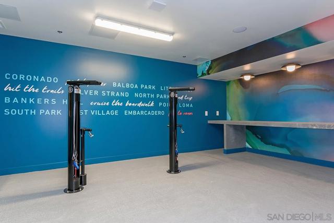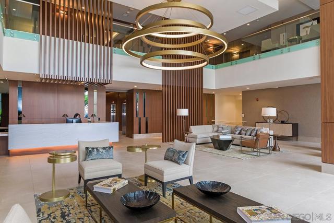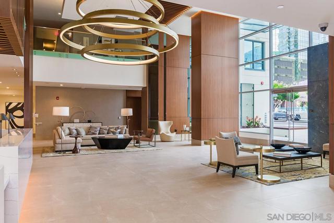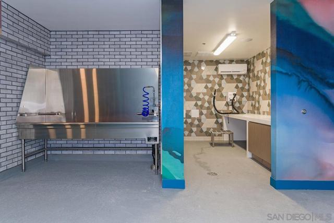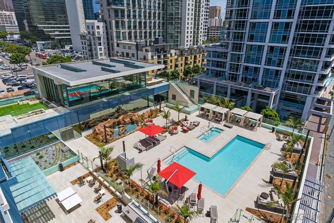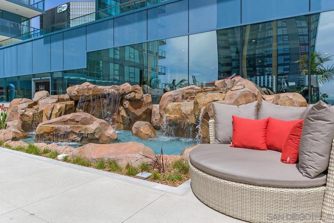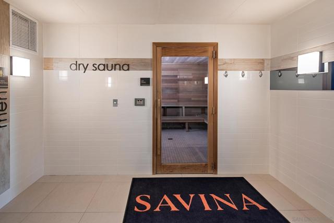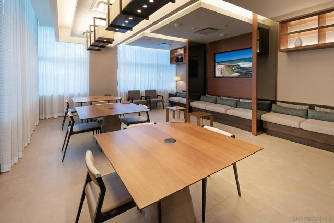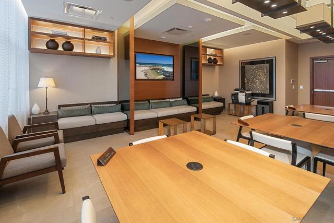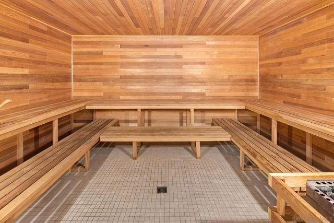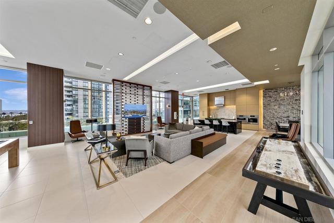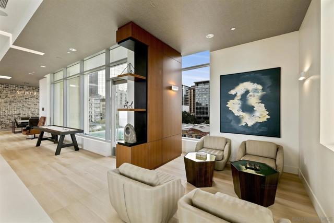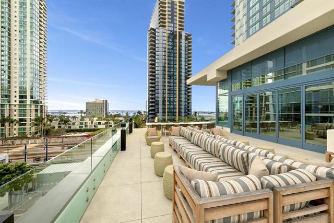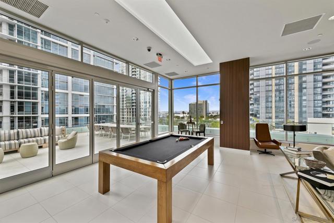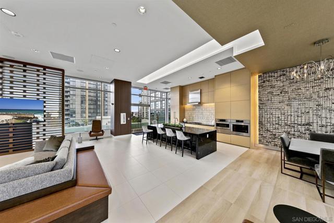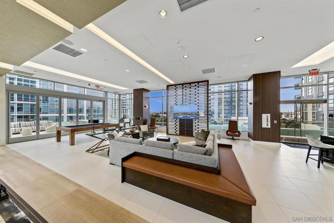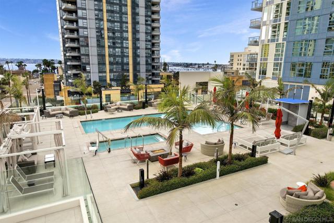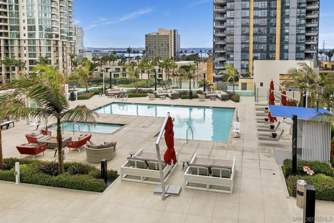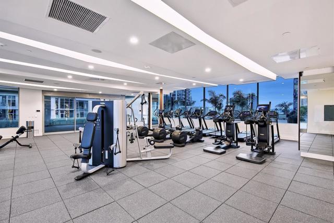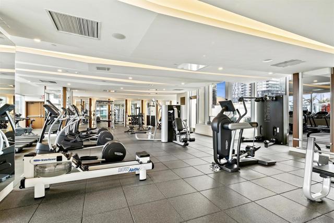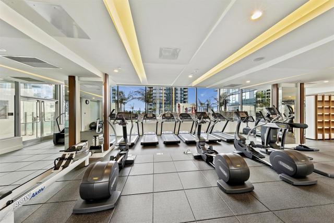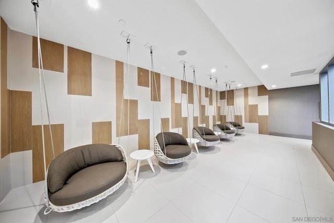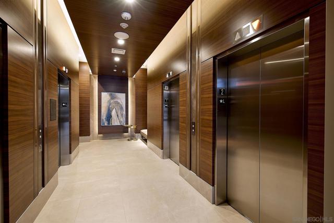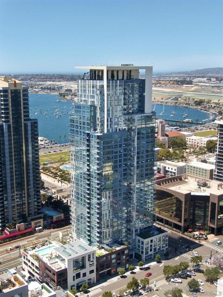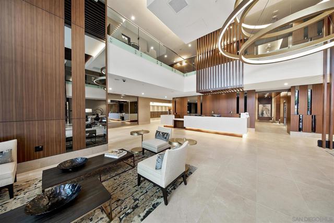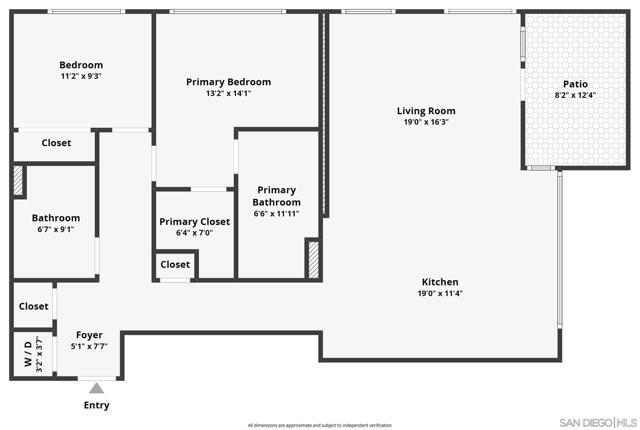Contact Kim Barron
Schedule A Showing
Request more information
- Home
- Property Search
- Search results
- 1388 Kettner Blvd 908, San Diego, CA 92101
- MLS#: 250022487SD ( Condominium )
- Street Address: 1388 Kettner Blvd 908
- Viewed: 2
- Price: $1,499,000
- Price sqft: $1,082
- Waterfront: No
- Year Built: 2019
- Bldg sqft: 1386
- Bedrooms: 2
- Total Baths: 2
- Full Baths: 2
- Garage / Parking Spaces: 2
- Days On Market: 92
- Additional Information
- County: SAN DIEGO
- City: San Diego
- Zipcode: 92101
- Subdivision: Downtown
- Building: Downtown
- Provided by: The Agency
- Contact: Jeannine Jeannine

- DMCA Notice
-
DescriptionThis stunning southwest corner unit in the highly sought after Savina by Bosa, offers sweeping bay views and an elevated lifestyle just steps from the heart of Little Italy. With 2 bedrooms and 2 bathrooms, this beautifully appointed home features rich wood flooring throughout, a spacious walk in closet in the primary suite, and a sleek tub/shower combo in the guest bath. The chef inspired kitchen is outfitted with top of the line Thermador appliances, quartz countertops, Grohe fixtures, a gas stove, and an LG washer and dryer. Perfectly located just two blocks from the waterfront and only minutes to San Diego International Airport, Savina is ideal for those who crave convenience without compromising luxury. Experience the vibrant Little Italy lifestylemorning espresso runs, al fresco dining, boutique shopping, and one of the nations top rated farmers markets every Saturday, all right outside your door. Enjoy access to resort style amenities including a 24 hour lobby attendant, pool with cabanas, state of the art fitness center, yoga terrace, sauna, steam room, pet retreat, and more. Great 1031 option as property currently has tenant in place. Inquire for more information.
Property Location and Similar Properties
All
Similar
Features
Appliances
- Water Heater Central
- Dishwasher
- Disposal
- Microwave
- Refrigerator
- ENERGY STAR Qualified Appliances
- Freezer
- Gas Cooktop
- Barbecue
- Gas Range
- Built-In
- Gas Cooking
Architectural Style
- Contemporary
- Modern
Association Amenities
- Gym/Ex Room
- Meeting Room
- Pet Rules
- Pets Permitted
- Picnic Area
- Spa/Hot Tub
- Storage
- Barbecue
- Pool
- Security
- Maintenance Grounds
- Insurance
- Sewer
- Trash
Association Fee
- 1273.37
Association Fee Frequency
- Monthly
Commoninterest
- Condominium
Construction Materials
- Concrete
Cooling
- Central Air
Country
- US
Days On Market
- 90
Eating Area
- Area
Fencing
- Security
Flooring
- Stone
- Tile
- Wood
Garage Spaces
- 2.00
Heating
- Electric
- Forced Air
- ENERGY STAR Qualified Equipment
Interior Features
- Recessed Lighting
Laundry Features
- Electric Dryer Hookup
Levels
- One
Living Area Source
- Assessor
Lockboxtype
- None
Parcel Number
- 5333920880
Parking Features
- Assigned
- Gated
- Community Structure
- Garage Door Opener
Pool Features
- Heated
- In Ground
- Community
Property Type
- Condominium
Property Condition
- Turnkey
Roof
- Flat
Security Features
- Automatic Gate
- Gated Community
- Fire Sprinkler System
- Security System
- Card/Code Access
- Fire Rated Drywall
- Smoke Detector(s)
- Carbon Monoxide Detector(s)
- Fire and Smoke Detection System
Spa Features
- Community
- Heated
Subdivision Name Other
- Downtown
Uncovered Spaces
- 0.00
Unit Number
- 908
Utilities
- Sewer Connected
View
- Bay
- Ocean
- Panoramic
- City Lights
Virtual Tour Url
- https://www.propertypanorama.com/instaview/snd/250022487
Water Source
- Public
Year Built
- 2019
Year Built Source
- Assessor
Zoning
- R-1:SINGLE
Based on information from California Regional Multiple Listing Service, Inc. as of Jun 25, 2025. This information is for your personal, non-commercial use and may not be used for any purpose other than to identify prospective properties you may be interested in purchasing. Buyers are responsible for verifying the accuracy of all information and should investigate the data themselves or retain appropriate professionals. Information from sources other than the Listing Agent may have been included in the MLS data. Unless otherwise specified in writing, Broker/Agent has not and will not verify any information obtained from other sources. The Broker/Agent providing the information contained herein may or may not have been the Listing and/or Selling Agent.
Display of MLS data is usually deemed reliable but is NOT guaranteed accurate.
Datafeed Last updated on June 25, 2025 @ 12:00 am
©2006-2025 brokerIDXsites.com - https://brokerIDXsites.com


