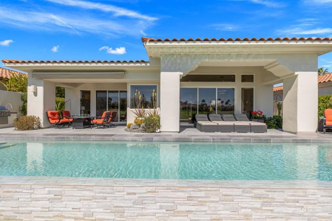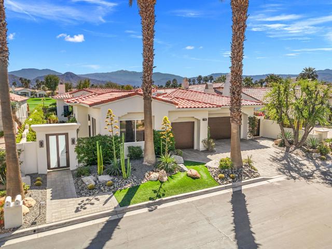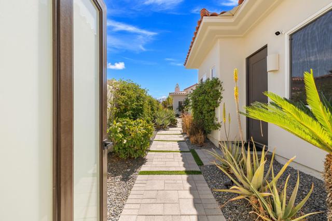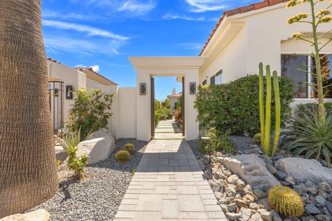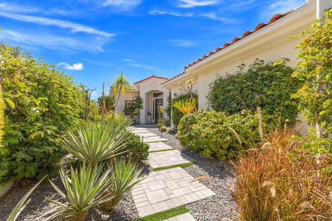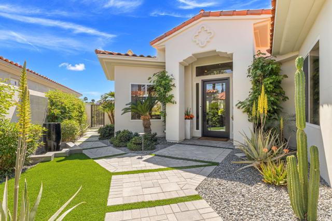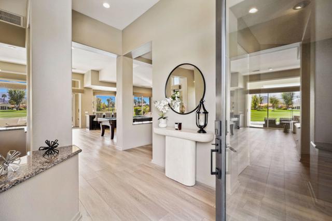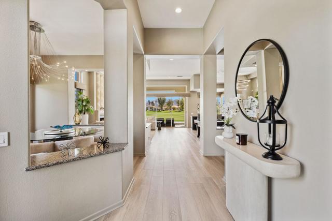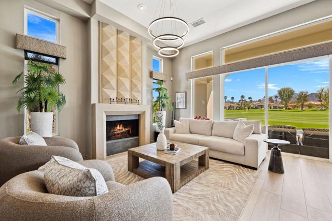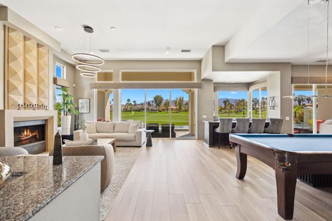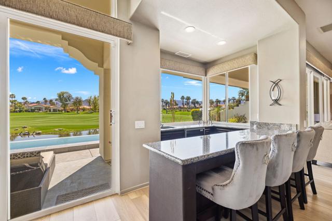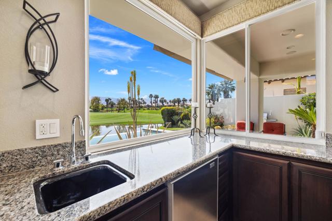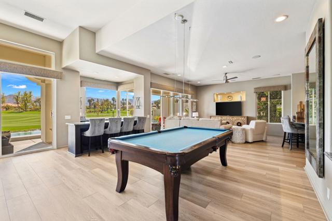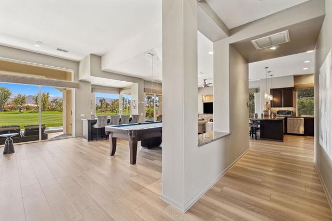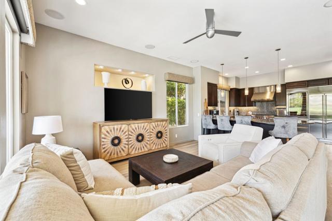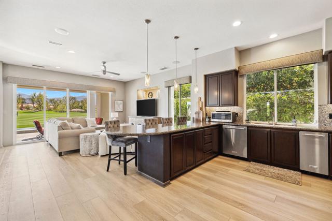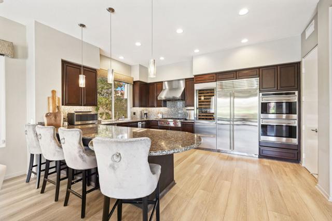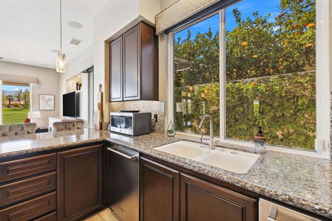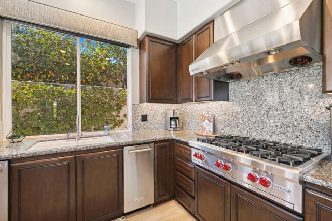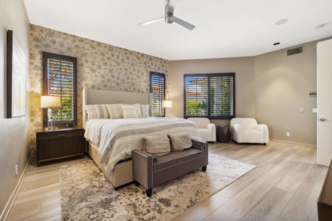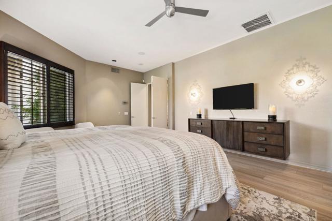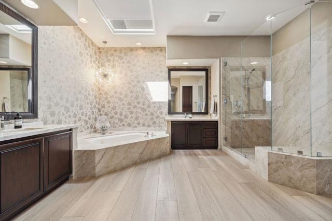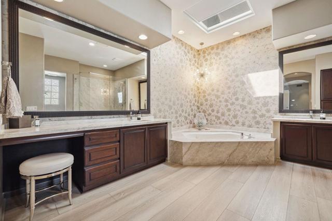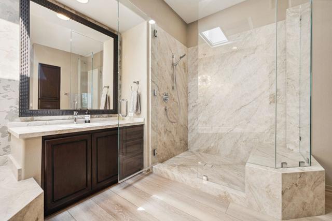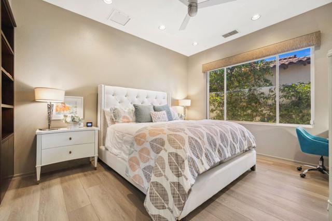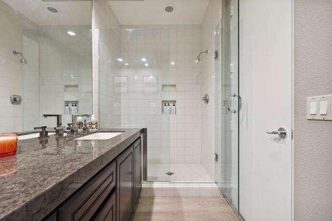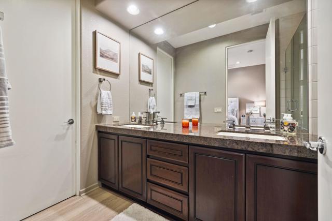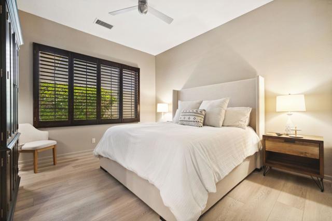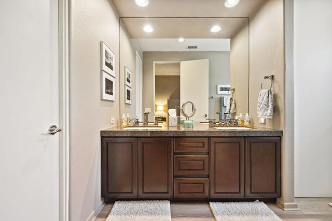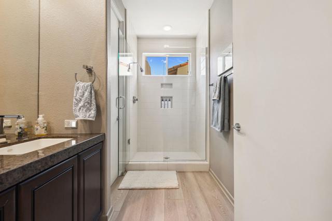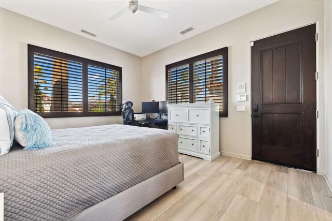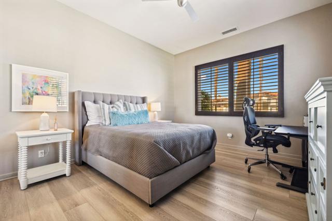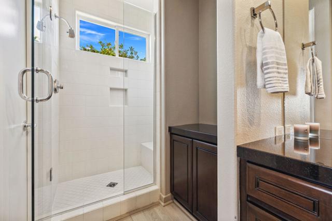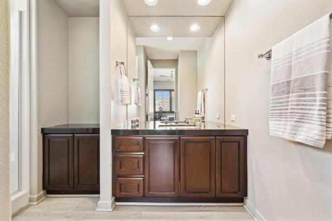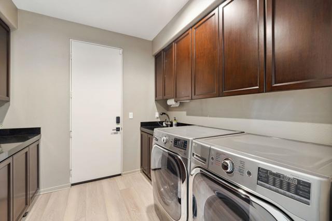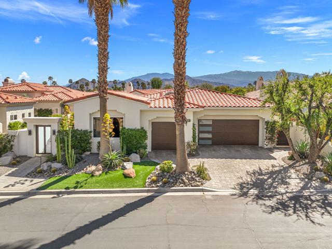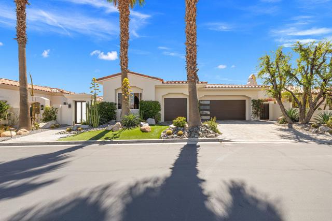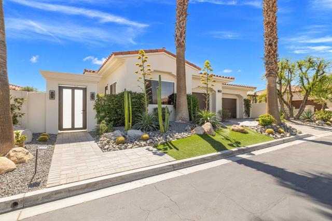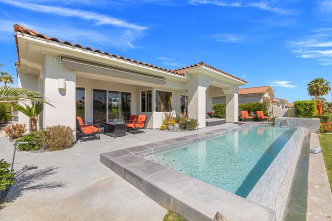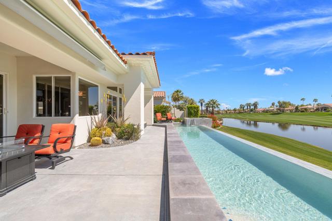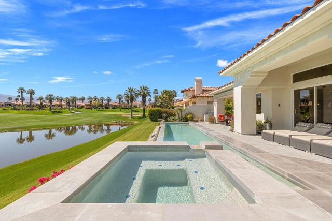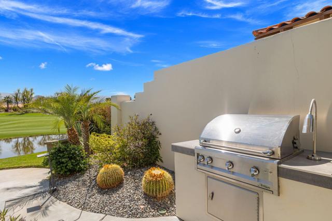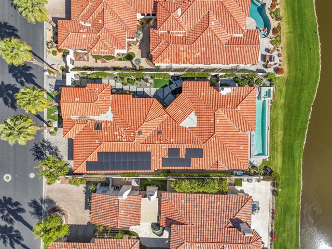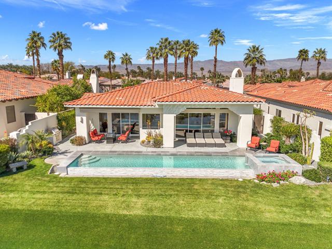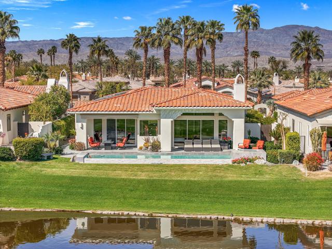Contact Kim Barron
Schedule A Showing
Request more information
- Home
- Property Search
- Search results
- 735 Hawk Hill Trail, Palm Desert, CA 92211
- MLS#: 219127203DA ( Single Family Residence )
- Street Address: 735 Hawk Hill Trail
- Viewed: 2
- Price: $2,599,000
- Price sqft: $727
- Waterfront: No
- Year Built: 1999
- Bldg sqft: 3576
- Bedrooms: 4
- Total Baths: 5
- Full Baths: 4
- 1/2 Baths: 1
- Garage / Parking Spaces: 2
- Days On Market: 47
- Additional Information
- County: RIVERSIDE
- City: Palm Desert
- Zipcode: 92211
- Subdivision: Indian Ridge
- Provided by: Equity Union
- Contact: DW DW

- DMCA Notice
-
DescriptionSouth Contemporary Pool Home with Owned Solar, All New Heat Pumps AND NO WAIT FOR GOLF MEMBERSHIP! Enjoy spectacular golf course, south mountains and lake views from this beautifully upgraded residence located on Arroyo #15, in the heart of the club near the Clubhouses. The infinity edge pool and spa overlook tranquil lakes, while the expansive back patio offers sweeping, private southern exposure. The open concept layout includes living, dining, wet bar, and family room all oriented to capture the incredible views. Throughout the home, luxury vinyl plank flooring adds a sleek, modern touch. The chef's kitchen is equipped with top of the line Sub Zero and Wolf stainless appliances, a 78 bottle wine refrigerator, and a separate ice maker. The master ensuite is a serene retreat, featuring dual closets (including a spacious walk in with custom built ins) and a fully remodeled spa style bathroom with leathered quartzite slab countertops, Hansgrohe faucets and shower system, blue glass shower enclosure, new sinks and plumbing, plus a soaking tub. Two additional guest suites are thoughtfully designed with en suite baths. The attached casita off the courtyard offers added privacy with its own bedroom and en suite bath. Recent upgrades include all new energy efficient heat pumps and owned solar, providing year round comfort and sustainability. Additional highlights: new furnishings, owned water softener system, new hot water tank and re circulating pump, updated landscaping with pavers and faux turf, and an attached 2 car garage plus golf cart space. Last but not least, there is an invisible fence complete with collar and accessories for your 4 paw best friend. Golf membership available immediately upon close of escrow.
Property Location and Similar Properties
All
Similar
Features
Appliances
- Gas Cooktop
- Microwave
- Water Softener
- Refrigerator
- Disposal
- Dishwasher
- Gas Water Heater
Association Amenities
- Controlled Access
- Pet Rules
- Management
- Golf Course
- Gym/Ex Room
- Clubhouse
- Cable TV
- Trash
- Security
Association Fee
- 594.00
Association Fee Frequency
- Monthly
Builder Model
- Ocotillo 2G
Builder Name
- Sunrise Corp
Carport Spaces
- 0.00
Construction Materials
- Stucco
Cooling
- Heat Pump
Country
- US
Door Features
- Sliding Doors
Eating Area
- Breakfast Counter / Bar
- Dining Room
Exclusions
- Per Inventory List
Fencing
- Stucco Wall
Fireplace Features
- Gas
- Living Room
Flooring
- Vinyl
Foundation Details
- Slab
Garage Spaces
- 2.00
Heating
- Heat Pump
Inclusions
- Furnished per Inventory
Interior Features
- Bar
- Wired for Sound
- High Ceilings
Laundry Features
- Individual Room
Living Area Source
- Assessor
Lockboxtype
- None
Lot Features
- On Golf Course
- Sprinkler System
- Sprinklers Timer
- Planned Unit Development
Other Structures
- Guest House
Parcel Number
- 632680027
Parking Features
- Golf Cart Garage
- Driveway
- Garage Door Opener
- Direct Garage Access
Patio And Porch Features
- Covered
Pool Features
- Waterfall
- In Ground
- Pebble
- Electric Heat
Postalcodeplus4
- 7491
Property Type
- Single Family Residence
Property Condition
- Updated/Remodeled
Roof
- Tile
Security Features
- 24 Hour Security
- Gated Community
Spa Features
- Heated
- In Ground
Subdivision Name Other
- Indian Ridge
Uncovered Spaces
- 0.00
Utilities
- Cable Available
View
- Golf Course
- Water
- Panoramic
- Mountain(s)
Waterfront Features
- Lagoon
Window Features
- Blinds
Year Built
- 1999
Year Built Source
- Assessor
Based on information from California Regional Multiple Listing Service, Inc. as of May 11, 2025. This information is for your personal, non-commercial use and may not be used for any purpose other than to identify prospective properties you may be interested in purchasing. Buyers are responsible for verifying the accuracy of all information and should investigate the data themselves or retain appropriate professionals. Information from sources other than the Listing Agent may have been included in the MLS data. Unless otherwise specified in writing, Broker/Agent has not and will not verify any information obtained from other sources. The Broker/Agent providing the information contained herein may or may not have been the Listing and/or Selling Agent.
Display of MLS data is usually deemed reliable but is NOT guaranteed accurate.
Datafeed Last updated on May 11, 2025 @ 12:00 am
©2006-2025 brokerIDXsites.com - https://brokerIDXsites.com


