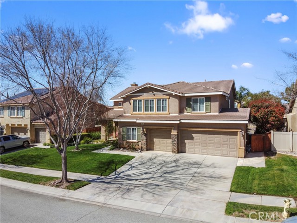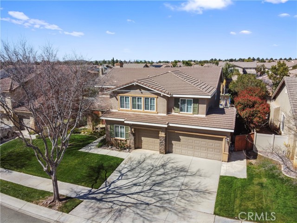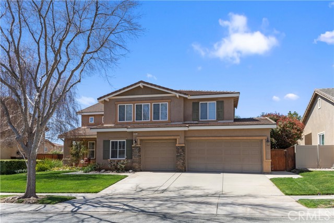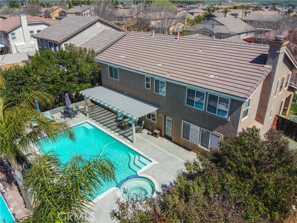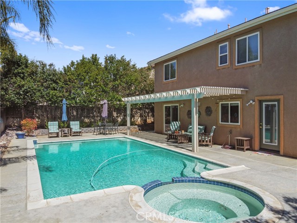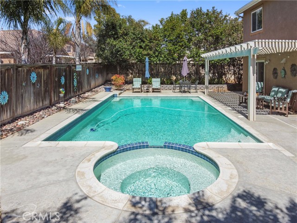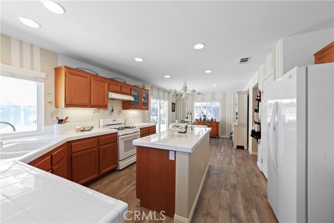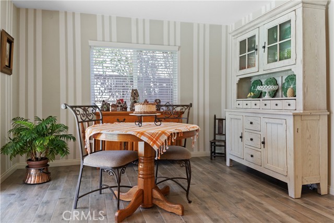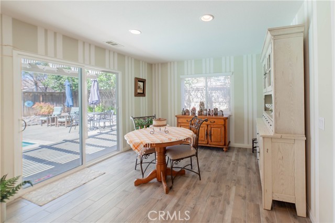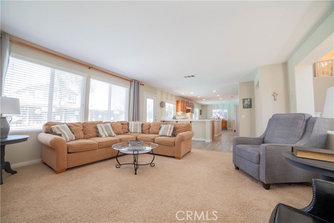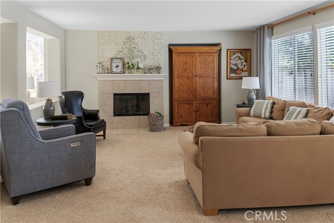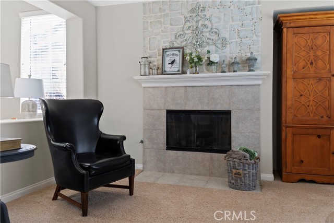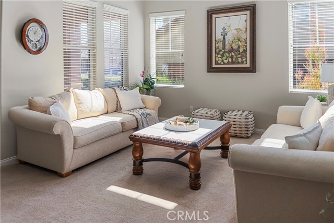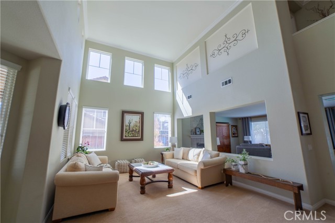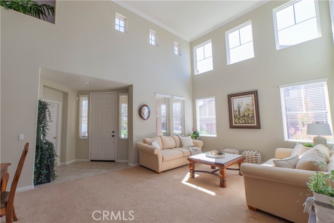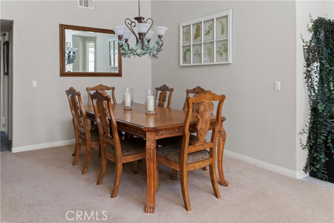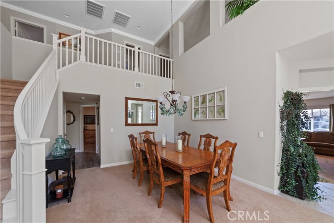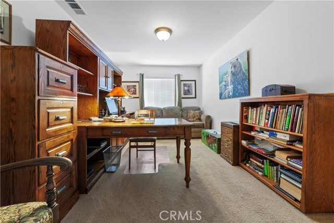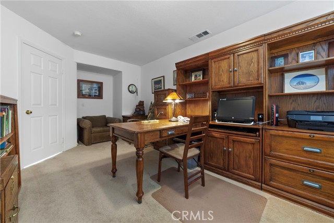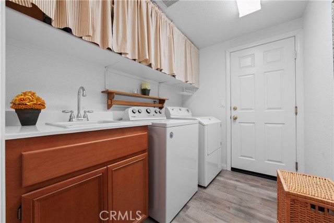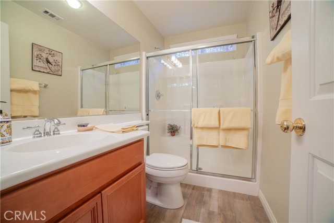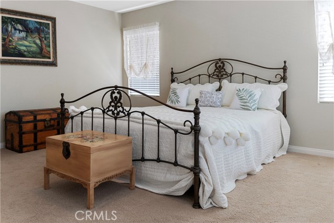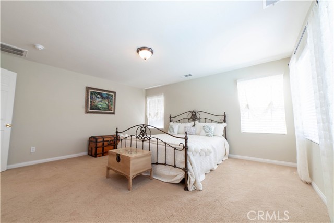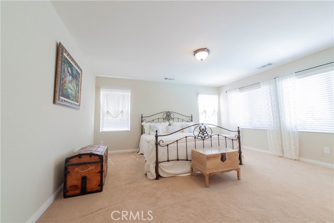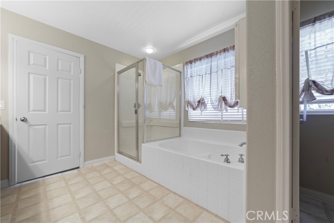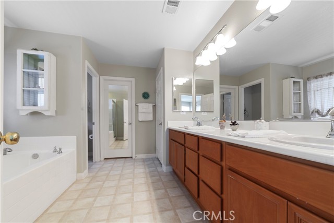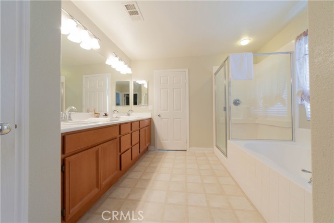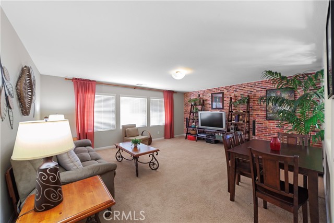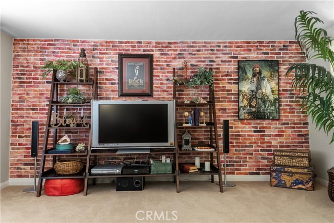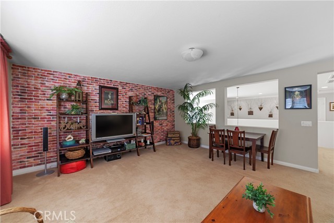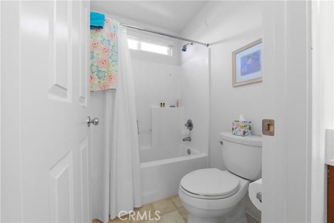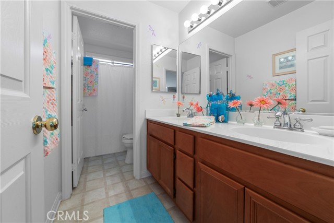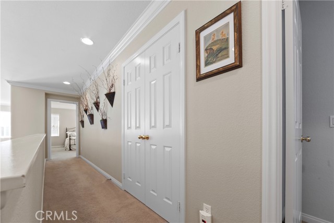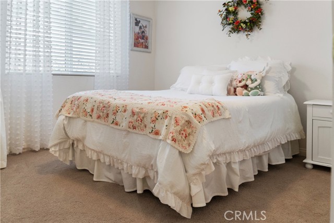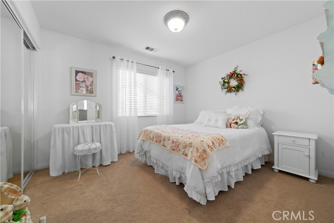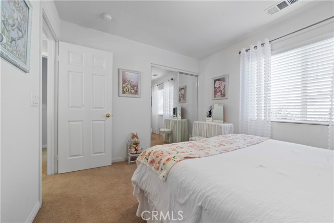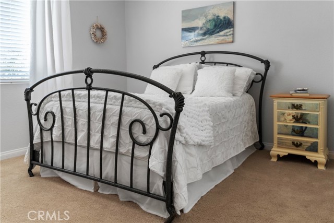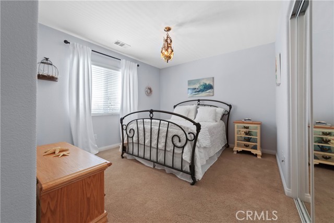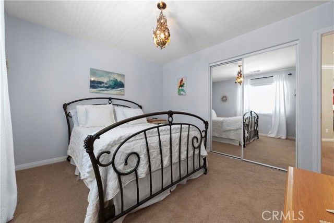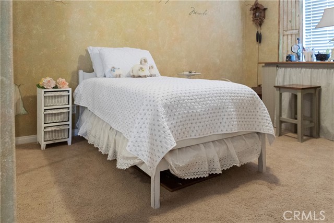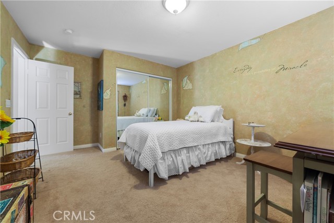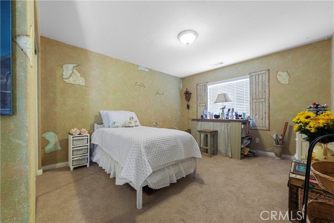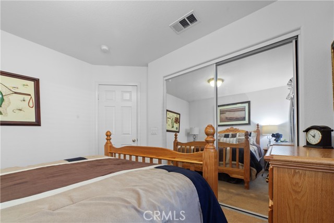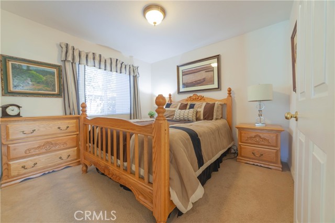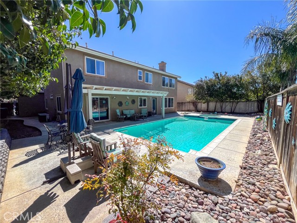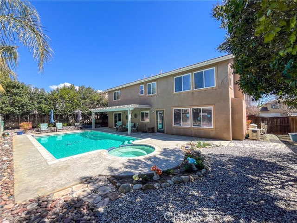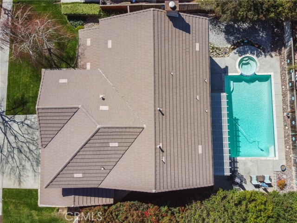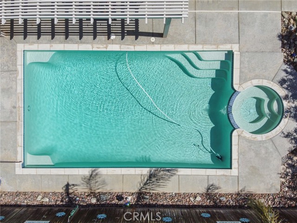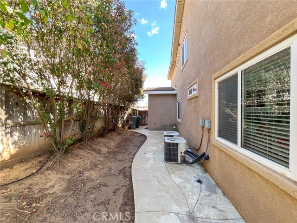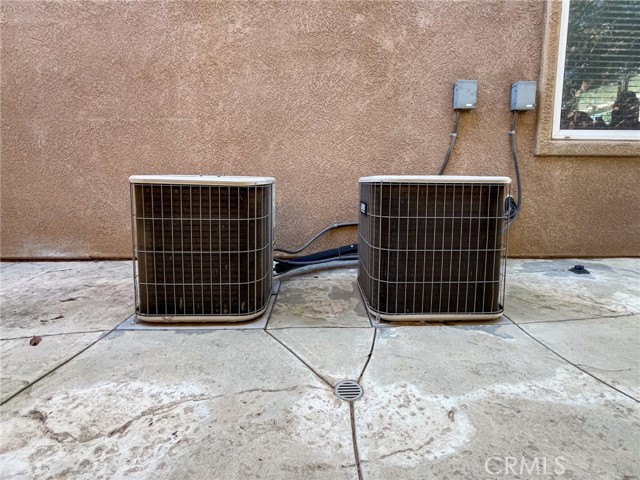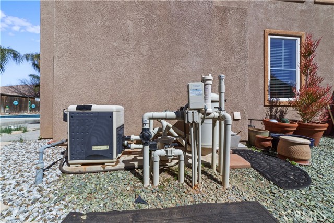Contact Kim Barron
Schedule A Showing
Request more information
- Home
- Property Search
- Search results
- 1051 Sunburst Drive, Beaumont, CA 92223
- MLS#: IG25063677 ( Single Family Residence )
- Street Address: 1051 Sunburst Drive
- Viewed: 2
- Price: $689,900
- Price sqft: $211
- Waterfront: Yes
- Wateraccess: Yes
- Year Built: 2003
- Bldg sqft: 3275
- Bedrooms: 6
- Total Baths: 3
- Full Baths: 3
- Garage / Parking Spaces: 3
- Days On Market: 107
- Additional Information
- County: RIVERSIDE
- City: Beaumont
- Zipcode: 92223
- Subdivision: Other (othr)
- District: Beaumont
- Elementary School: SUNDAN
- Middle School: SANGOR
- High School: BEAUMO
- Provided by: FAMILY TREE REALTY, INC.
- Contact: Joseph Joseph

- DMCA Notice
-
DescriptionWelcome home to your very own slice of paradise in this stunning Sundance community pool home! This spacious home offers 1 bedroom and 1 bathroom downstairs as well as a large office downstairs which could be the optional 6th bedroom. As you enter, you'll be greeted by two story high ceilings, a formal dining room to the right, and a grand living room to the left that seamlessly flows into the cozy family room with a fireplace. The expansive kitchen features a large tiled island, tiled countertops with a breakfast bar, as well as a sunny breakfast area in the kitchen. The kitchen also offers upgraded porcelain faux wood tile. Enjoy beautiful pool views from the kitchen, family room, and breakfast areas. The porcelain faux wood tile continues in the guest bath with a shower as well as in the laundry area. Laundry room has a built in sink and plenty of storage. Upstairs, you will find a versatile and very large Bonus Room that can be used as a game room or TV room, along with 3 more spacious bedrooms and a full bathroom, all leading to the large Master Suite with a spacious bathroom, walk in shower, soaking tub, private toilet room, and walk in closet. This home is an entertainer's dream with a LARGE Pool, Spa, and plenty of room for all your toys in the huge 3 car garage. This home is perfect for a growing family or accommodating in laws. Don't miss out on this amazing opportunity Call today to schedule your private showing! Special Features Large Pool and Spa Open Concept Layout Alumawood Covered Patio Large Bonus Room Close To Parks Expansive Kitchen and Eating Area Original Owners Selling
Property Location and Similar Properties
All
Similar
Features
Appliances
- Dishwasher
- Gas Range
- Range Hood
- Water Heater
Architectural Style
- Traditional
Assessments
- Special Assessments
Association Amenities
- Picnic Area
- Playground
Association Fee
- 54.00
Association Fee Frequency
- Monthly
Commoninterest
- Planned Development
Common Walls
- No Common Walls
Construction Materials
- Drywall Walls
- Frame
- Stucco
Cooling
- Central Air
Country
- US
Days On Market
- 98
Eating Area
- Breakfast Counter / Bar
- Breakfast Nook
- Dining Room
- In Kitchen
Elementary School
- SUNDAN
Elementaryschool
- Sundance
Entry Location
- Front Door
Fencing
- Wood
Fireplace Features
- Family Room
Flooring
- Carpet
- Tile
Foundation Details
- Slab
Garage Spaces
- 3.00
Heating
- Central
High School
- BEAUMO
Highschool
- Beaumont
Interior Features
- High Ceilings
- Tile Counters
Laundry Features
- Individual Room
- Inside
Levels
- Two
Living Area Source
- Assessor
Lockboxtype
- Supra
Lockboxversion
- Supra
Lot Features
- Back Yard
- Front Yard
- Landscaped
- Lawn
- Park Nearby
- Walkstreet
- Yard
Middle School
- SANGOR
Middleorjuniorschool
- San Gorgonio
Parcel Number
- 419491004
Parking Features
- Driveway
- Garage
- Garage - Two Door
Patio And Porch Features
- Concrete
- Covered
Pool Features
- Private
- In Ground
Postalcodeplus4
- 2063
Property Type
- Single Family Residence
Roof
- Tile
School District
- Beaumont
Sewer
- Public Sewer
Spa Features
- Private
- In Ground
Subdivision Name Other
- Sundance
Utilities
- Cable Available
- Electricity Connected
- Natural Gas Connected
- Phone Available
- Sewer Connected
- Water Connected
View
- Neighborhood
Water Source
- Public
Window Features
- Double Pane Windows
Year Built
- 2003
Year Built Source
- Assessor
Based on information from California Regional Multiple Listing Service, Inc. as of Jul 09, 2025. This information is for your personal, non-commercial use and may not be used for any purpose other than to identify prospective properties you may be interested in purchasing. Buyers are responsible for verifying the accuracy of all information and should investigate the data themselves or retain appropriate professionals. Information from sources other than the Listing Agent may have been included in the MLS data. Unless otherwise specified in writing, Broker/Agent has not and will not verify any information obtained from other sources. The Broker/Agent providing the information contained herein may or may not have been the Listing and/or Selling Agent.
Display of MLS data is usually deemed reliable but is NOT guaranteed accurate.
Datafeed Last updated on July 9, 2025 @ 12:00 am
©2006-2025 brokerIDXsites.com - https://brokerIDXsites.com


