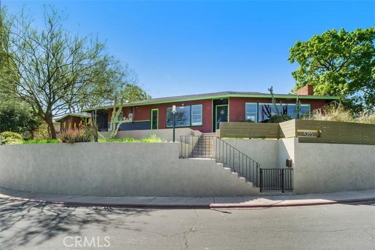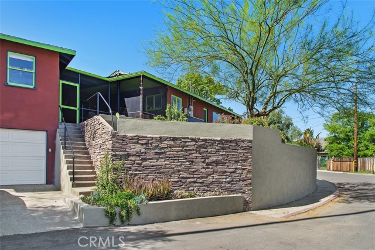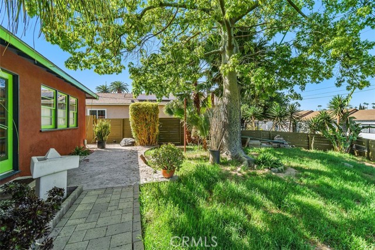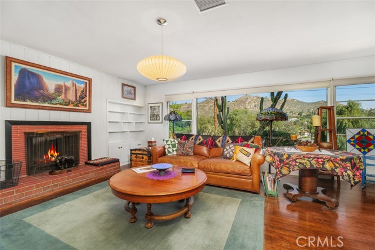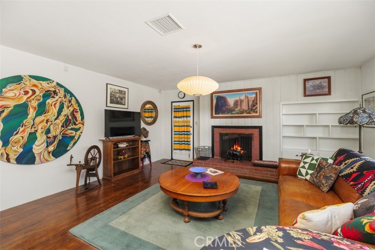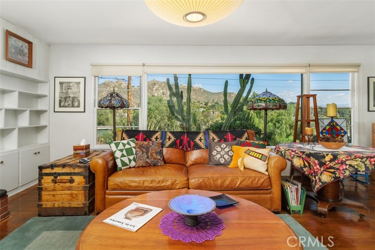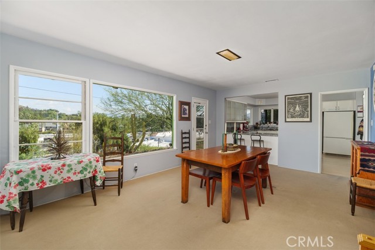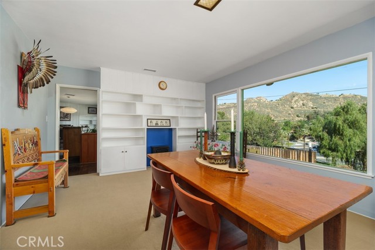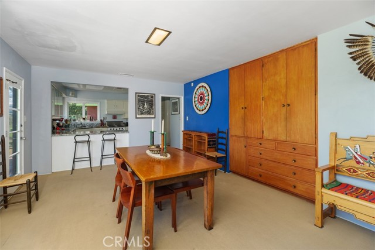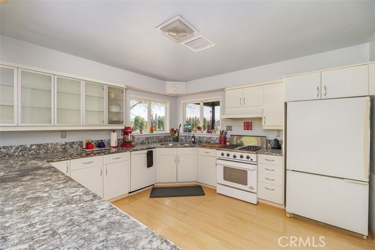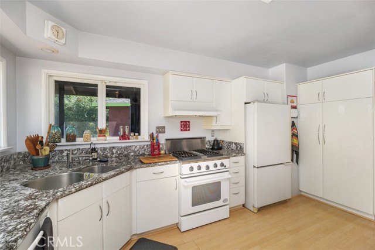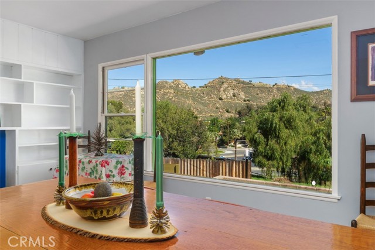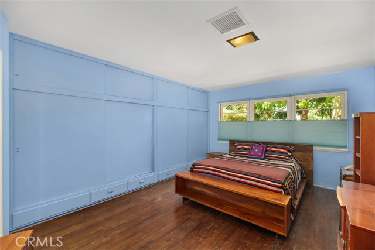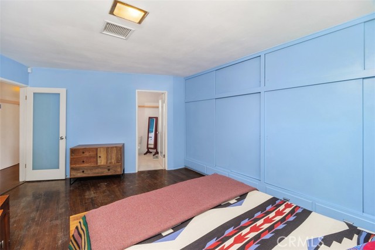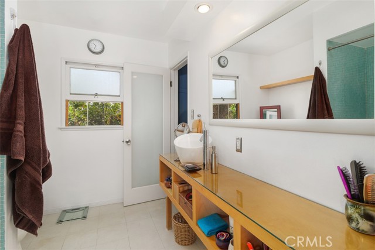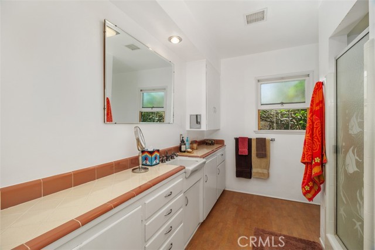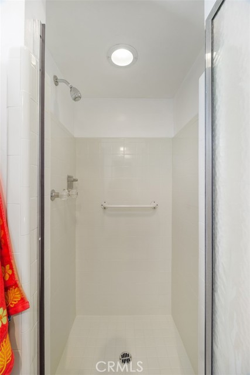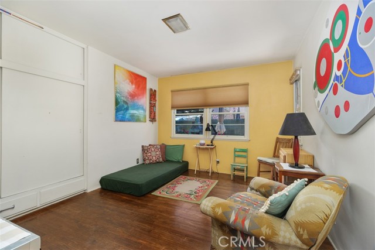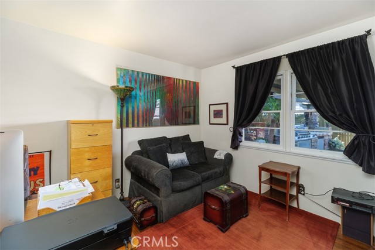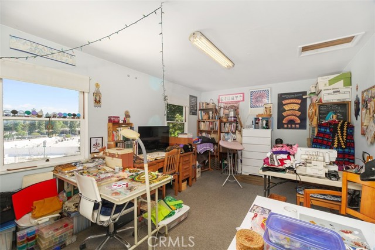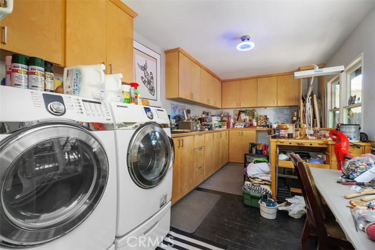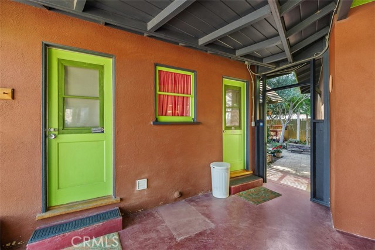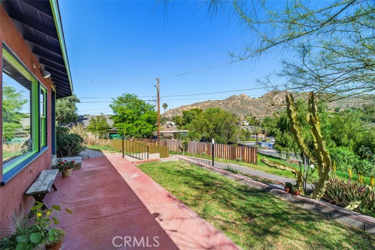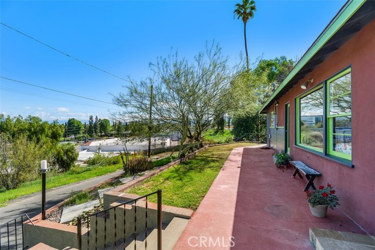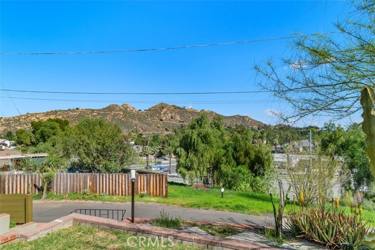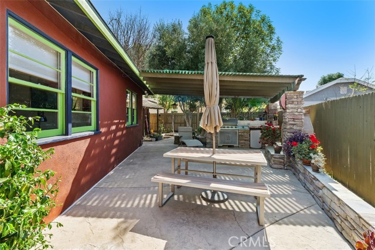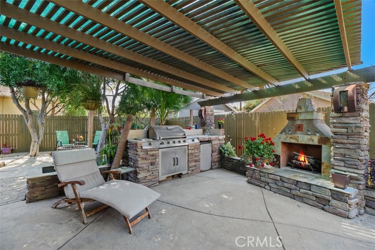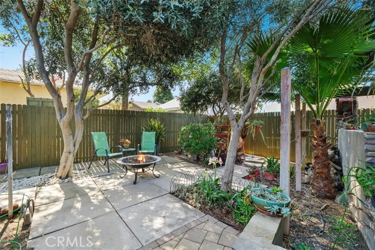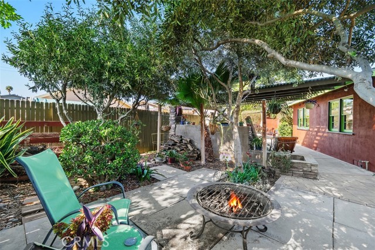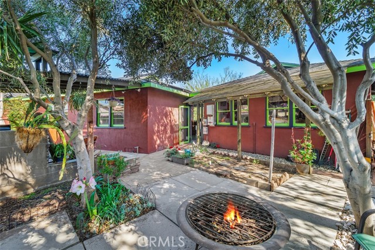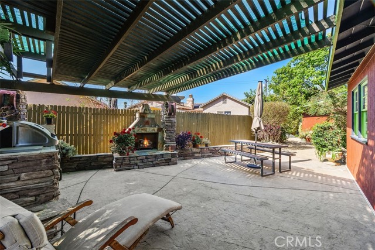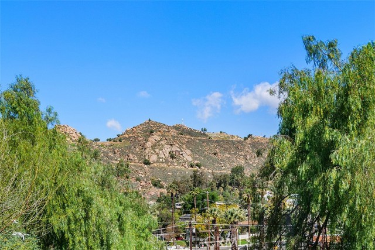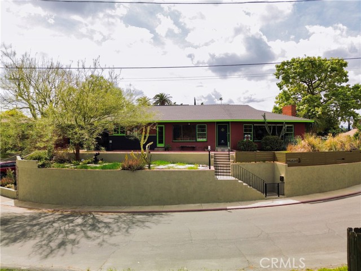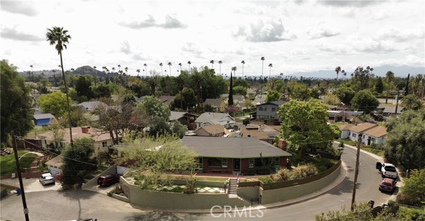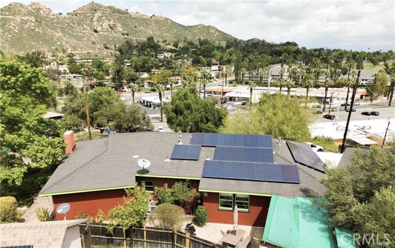Contact Kim Barron
Schedule A Showing
Request more information
- Home
- Property Search
- Search results
- 4365 Alta Vista Dr., Riverside, CA 92506
- MLS#: SW25056170 ( Single Family Residence )
- Street Address: 4365 Alta Vista Dr.
- Viewed: 2
- Price: $739,000
- Price sqft: $391
- Waterfront: Yes
- Wateraccess: Yes
- Year Built: 1953
- Bldg sqft: 1891
- Bedrooms: 3
- Total Baths: 2
- Full Baths: 2
- Garage / Parking Spaces: 2
- Days On Market: 125
- Additional Information
- County: RIVERSIDE
- City: Riverside
- Zipcode: 92506
- District: Riverside Unified
- Provided by: Century 21 Affiliated
- Contact: Phillip Phillip

- DMCA Notice
-
DescriptionDont miss this rare opportunity! This home has been recently updated with new gas lines, new transformer, new water heater, new thermostat, new Lift master garage opener, and paid solar! This 3 bedroom, 2 bath main residence, including additional 2 room craft/hobby and utility / art studio, offers approximately 1,891 sq ft of well planned living space with sweeping views of Mt. Rubidoux and the city lights below. Step inside to discover spacious rooms, expansive windows, and a light filled open layout that connects the main living areas. The spacious kitchen effortlessly combines modern convenience with period influence and is open to the dining and connecting living room, making it ideal for entertaining. Enjoy the screened in lanai space that creates an outdoor room between the main residence and studio/utility space and could easily be used as an additional bedroom w/separate entrance. This home is an architecturally unique Mid Century Modern gem perched on one of Riversides most coveted hillsides. Outdoors, enjoy a private patio with terraced gardens, fruit trees including 3 olives, a lemon, drought tolerant peach and unobstructed viewsperfect for evening gatherings or quiet mornings. Located just minutes from downtown, Mission Inn, and Fairmount Park, this home blends timeless design with a prime location.
Property Location and Similar Properties
All
Similar
Features
Appliances
- Gas Oven
- Gas Range
- Gas Water Heater
- Water Heater Central
Architectural Style
- Mid Century Modern
Assessments
- Special Assessments
Association Fee
- 0.00
Commoninterest
- None
Common Walls
- No Common Walls
Cooling
- Central Air
Country
- US
Days On Market
- 62
Eating Area
- Breakfast Counter / Bar
- Dining Room
Entry Location
- front
Exclusions
- Water softener/filtration system
- Plants & Pots in handmade pottery; Fire-pit
- Drapery rod & tie-backs and blackout curtains in office
Fencing
- Wood
Fireplace Features
- Living Room
- Fire Pit
Flooring
- Carpet
- Tile
- Wood
Garage Spaces
- 2.00
Green Energy Generation
- Solar
Heating
- Forced Air
- Natural Gas
Inclusions
- Washer & Dryer
- Water Fountain
Interior Features
- Open Floorplan
- Unfurnished
Laundry Features
- Dryer Included
- Individual Room
- Washer Included
Levels
- One
Living Area Source
- Public Records
Lockboxtype
- Supra
Lot Features
- 0-1 Unit/Acre
- Back Yard
- Bluff
- Corner Lot
- Cul-De-Sac
- Front Yard
- Landscaped
- Lawn
- Park Nearby
- Yard
Parcel Number
- 217100046
Parking Features
- Garage
Patio And Porch Features
- Patio
Pool Features
- None
Property Type
- Single Family Residence
Property Condition
- Termite Clearance
Road Surface Type
- Gravel
- Paved
Roof
- Composition
School District
- Riverside Unified
Sewer
- Public Sewer
Spa Features
- None
Utilities
- Electricity Connected
- Natural Gas Connected
- Sewer Connected
View
- Canyon
- City Lights
- Courtyard
- Landmark
- Mountain(s)
- Neighborhood
- Panoramic
- Rocks
- Trees/Woods
- Valley
Virtual Tour Url
- https://tours.previewfirst.com/ml/150675
Water Source
- Public
Window Features
- Custom Covering
Year Built
- 1953
Year Built Source
- Public Records
Based on information from California Regional Multiple Listing Service, Inc. as of Jul 04, 2025. This information is for your personal, non-commercial use and may not be used for any purpose other than to identify prospective properties you may be interested in purchasing. Buyers are responsible for verifying the accuracy of all information and should investigate the data themselves or retain appropriate professionals. Information from sources other than the Listing Agent may have been included in the MLS data. Unless otherwise specified in writing, Broker/Agent has not and will not verify any information obtained from other sources. The Broker/Agent providing the information contained herein may or may not have been the Listing and/or Selling Agent.
Display of MLS data is usually deemed reliable but is NOT guaranteed accurate.
Datafeed Last updated on July 4, 2025 @ 12:00 am
©2006-2025 brokerIDXsites.com - https://brokerIDXsites.com


