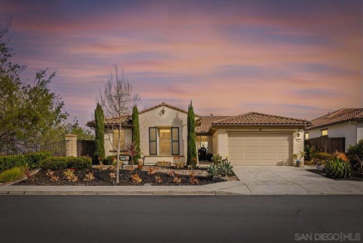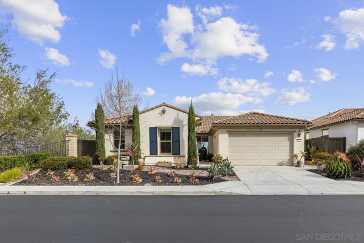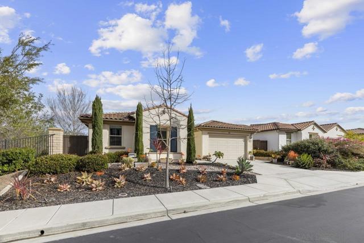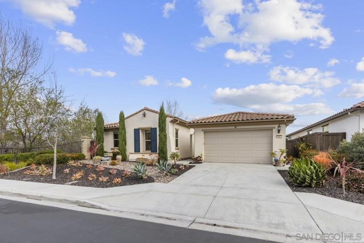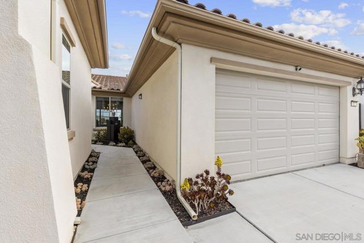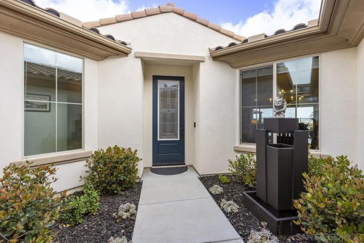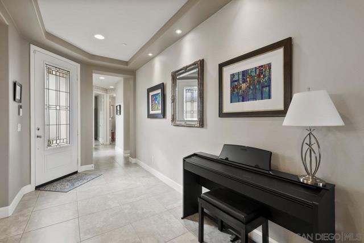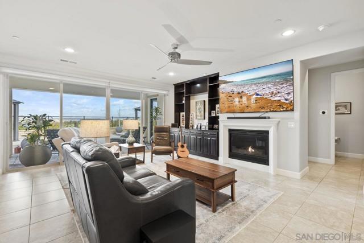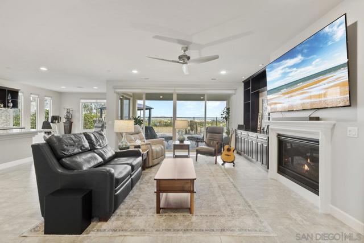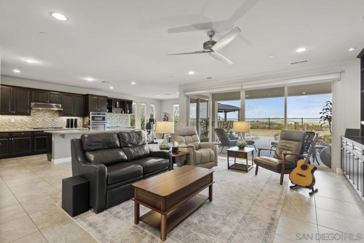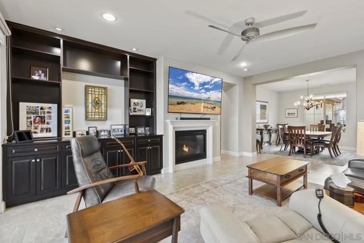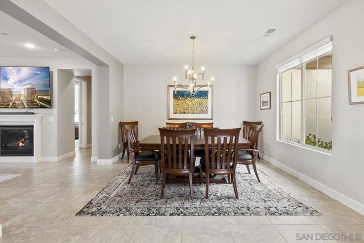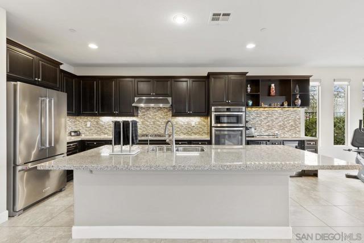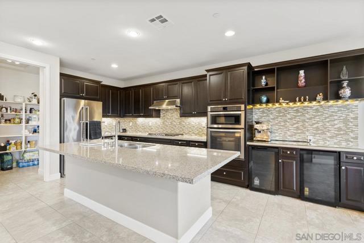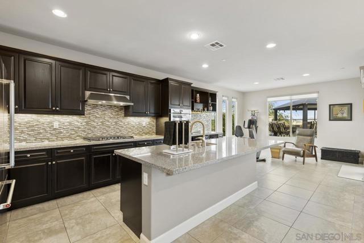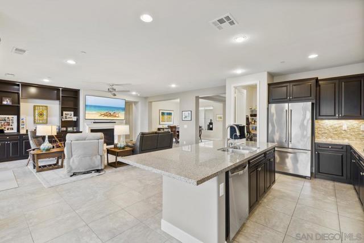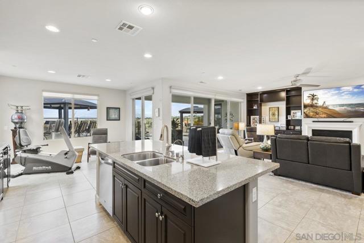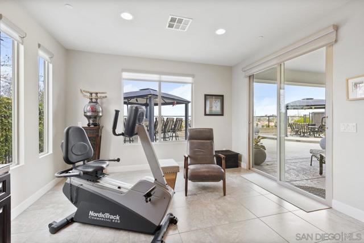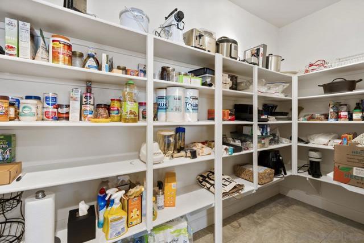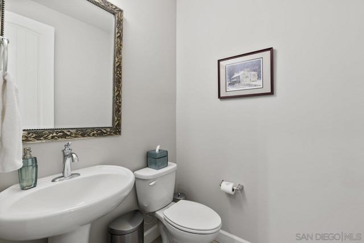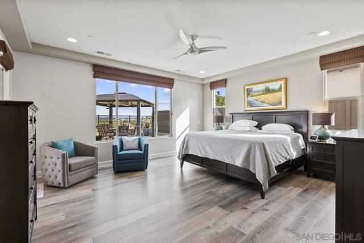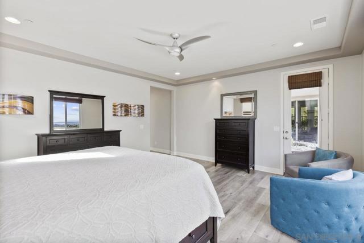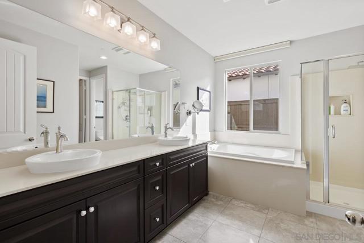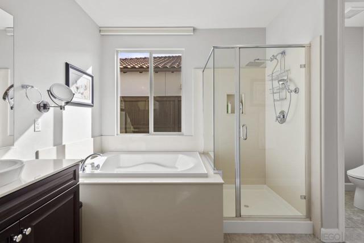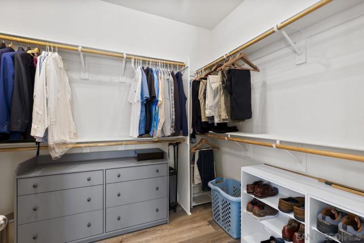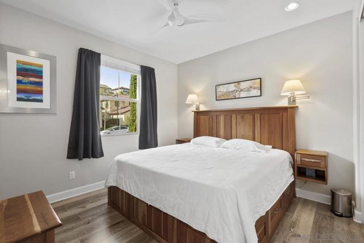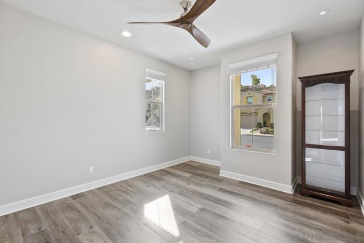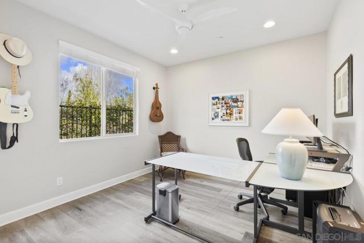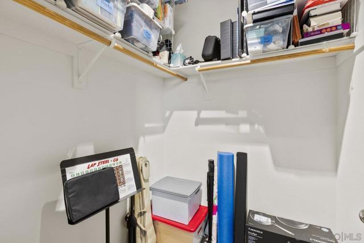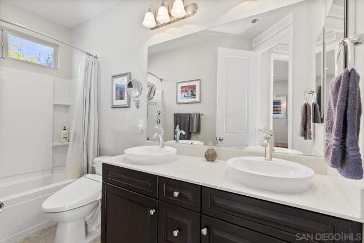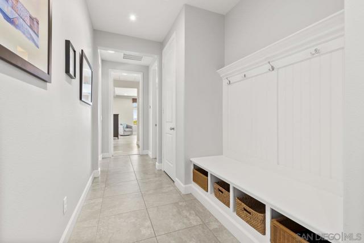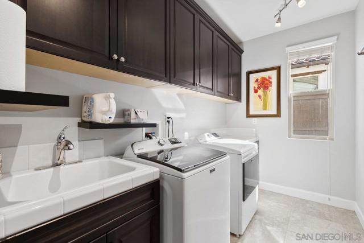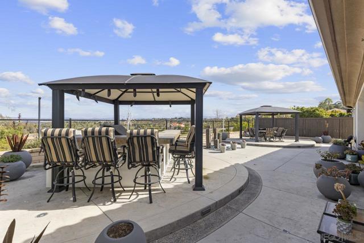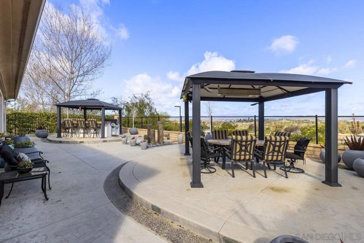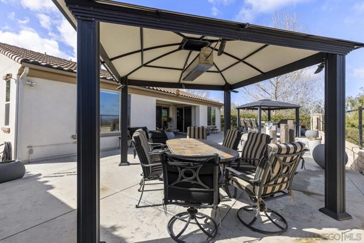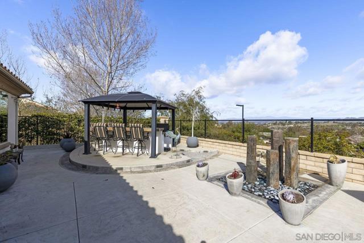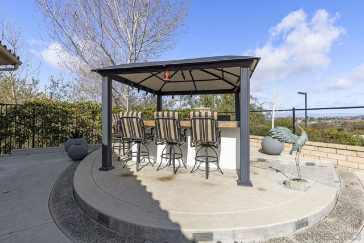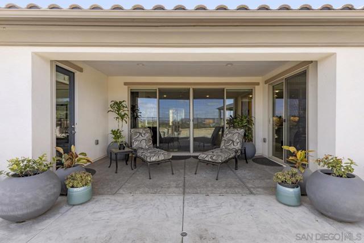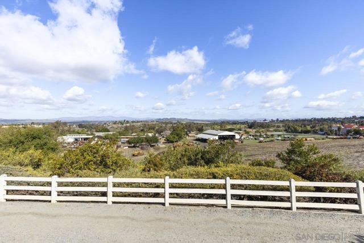Contact Kim Barron
Schedule A Showing
Request more information
- Home
- Property Search
- Search results
- 432 Adobe Estates Dr, Vista, CA 92083
- MLS#: 250022402SD ( Single Family Residence )
- Street Address: 432 Adobe Estates Dr
- Viewed: 2
- Price: $1,299,000
- Price sqft: $502
- Waterfront: No
- Year Built: 2016
- Bldg sqft: 2586
- Bedrooms: 4
- Total Baths: 3
- Full Baths: 2
- 1/2 Baths: 1
- Garage / Parking Spaces: 4
- Days On Market: 100
- Additional Information
- County: SAN DIEGO
- City: Vista
- Zipcode: 92083
- Subdivision: Vista
- Provided by: Compass
- Contact: Chris Chris

- DMCA Notice
-
DescriptionHighly upgraded single level home in the gated community of Laurel Pointe. Stunning panoramic views, walking trails are lit at night, security, secured playground, private entrance to the Sports Park, and only 8 miles to the ocean. Feels like a new custom home, open floor plan, high ceilings and very low maintenance. Large open kitchen with marble island for 6, custom cabinetry with roll out shelving, 5 burner gas stove, and an oversize walk in pantry. The back yard has two large gazebos, bar, BBQ area and stunning views. One gazebo features a beautiful sit up bar, Twin Eagle 48 inch gas grill with side burner, with electric outlets and lights, the second gazebo allows dining for 8. Photos do not do the home justice, it's a must see.
Property Location and Similar Properties
All
Similar
Features
Appliances
- Dishwasher
- Microwave
- Refrigerator
Architectural Style
- Mediterranean
Association Amenities
- Hiking Trails
- Playground
Association Fee
- 253.00
Association Fee Frequency
- Monthly
Construction Materials
- Stucco
- Concrete
Cooling
- Central Air
Days On Market
- 81
Eating Area
- Dining Room
Garage Spaces
- 2.00
Heating
- Electric
- Forced Air
Interior Features
- Bar
- Built-in Features
- Ceiling Fan(s)
- Dry Bar
- Granite Counters
- High Ceilings
- Open Floorplan
- Pantry
- Recessed Lighting
- Track Lighting
Laundry Features
- Gas & Electric Dryer Hookup
- Individual Room
Levels
- One
Living Area Source
- Assessor
Parcel Number
- 1590924300
Parking Features
- Driveway
Patio And Porch Features
- Concrete
- Patio Open
Pool Features
- None
Property Type
- Single Family Residence
Subdivision Name Other
- Vista
Uncovered Spaces
- 2.00
View
- Mountain(s)
- Panoramic
- Pasture
Virtual Tour Url
- https://www.propertypanorama.com/instaview/snd/250022402
Water Source
- Public
Year Built
- 2016
Zoning
- [R-1:SINGL
Based on information from California Regional Multiple Listing Service, Inc. as of Jul 02, 2025. This information is for your personal, non-commercial use and may not be used for any purpose other than to identify prospective properties you may be interested in purchasing. Buyers are responsible for verifying the accuracy of all information and should investigate the data themselves or retain appropriate professionals. Information from sources other than the Listing Agent may have been included in the MLS data. Unless otherwise specified in writing, Broker/Agent has not and will not verify any information obtained from other sources. The Broker/Agent providing the information contained herein may or may not have been the Listing and/or Selling Agent.
Display of MLS data is usually deemed reliable but is NOT guaranteed accurate.
Datafeed Last updated on July 2, 2025 @ 12:00 am
©2006-2025 brokerIDXsites.com - https://brokerIDXsites.com


