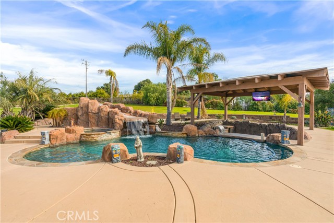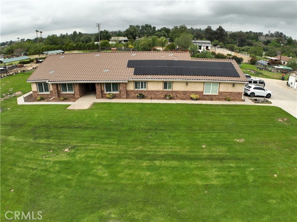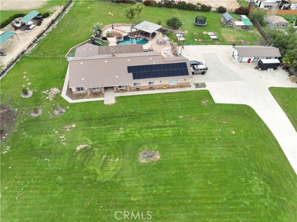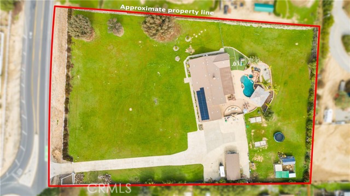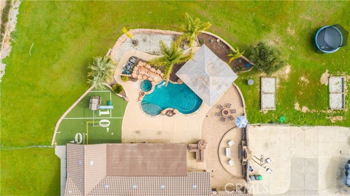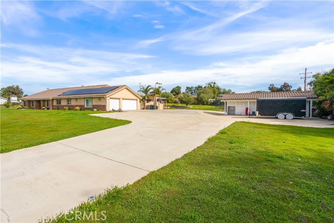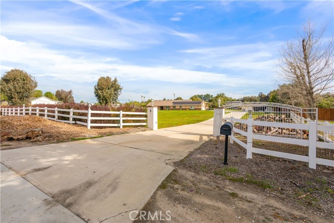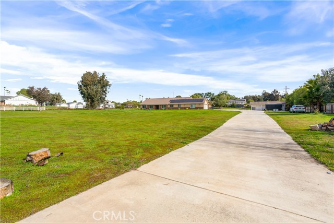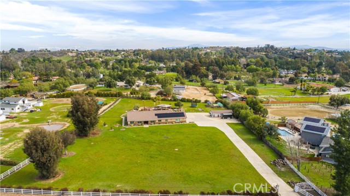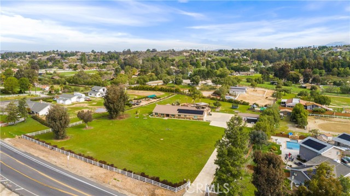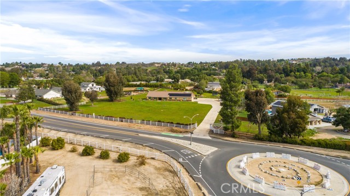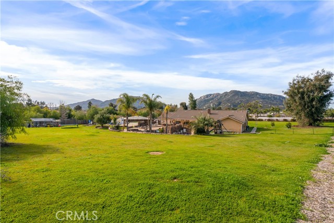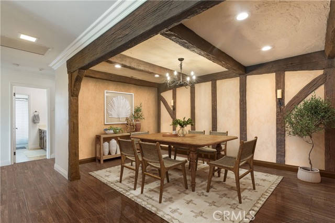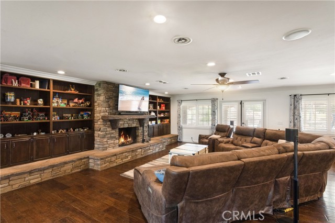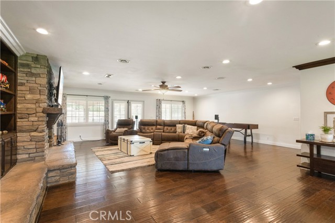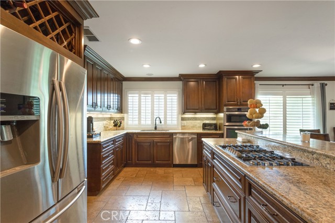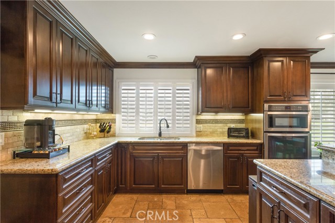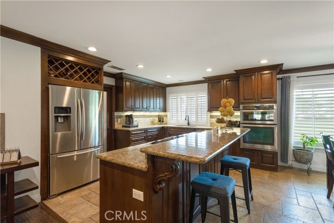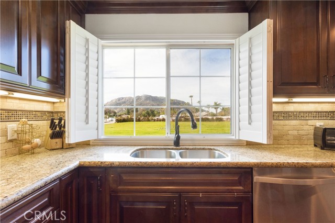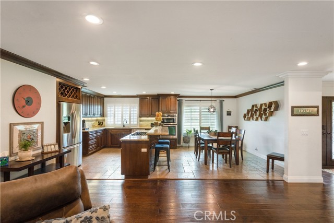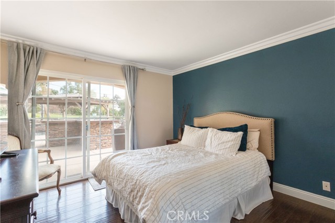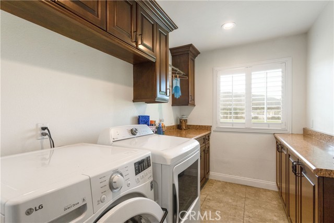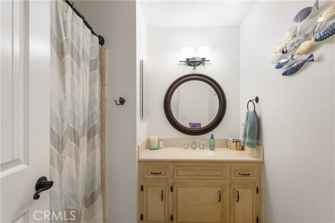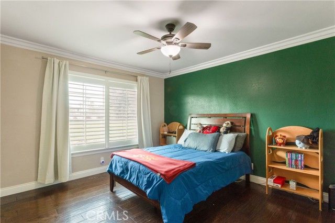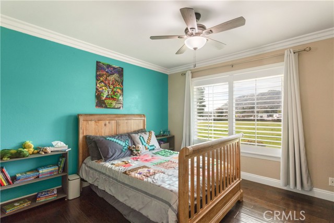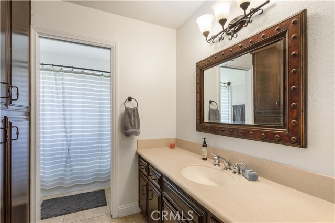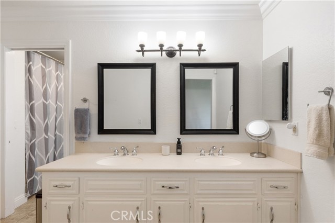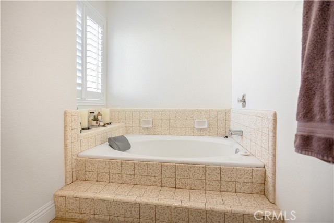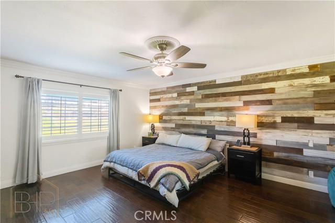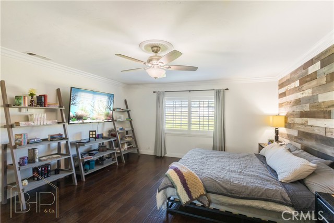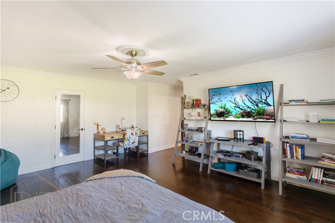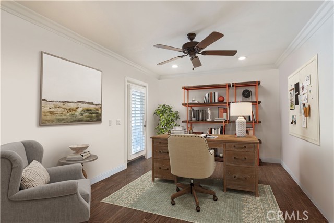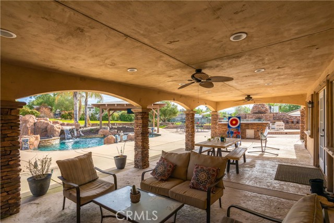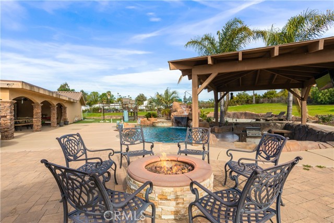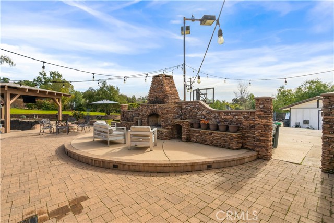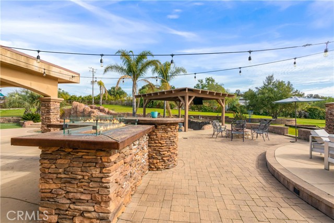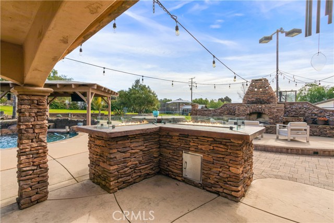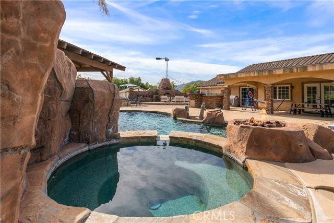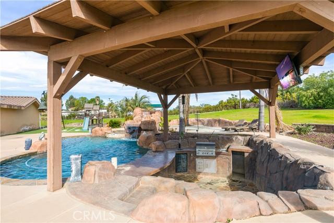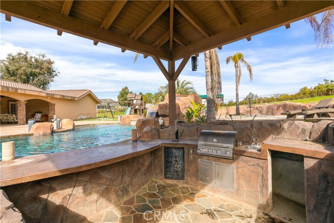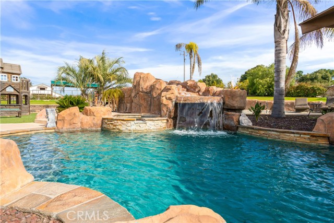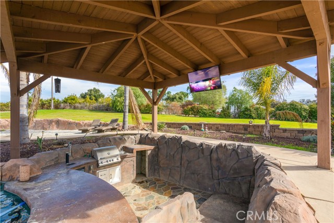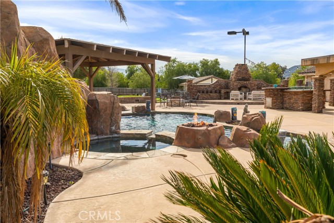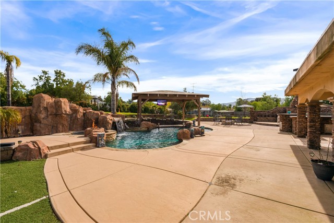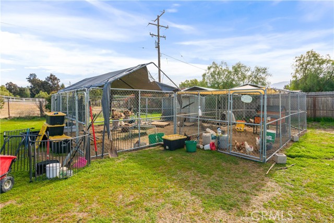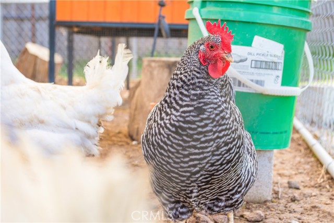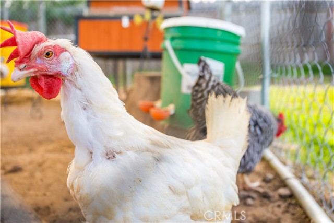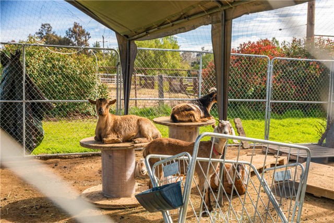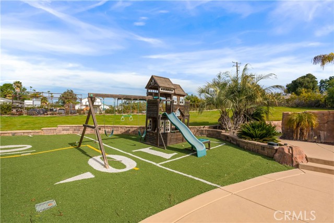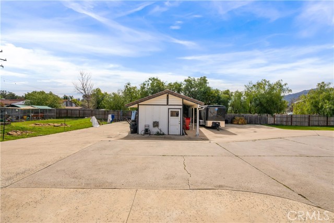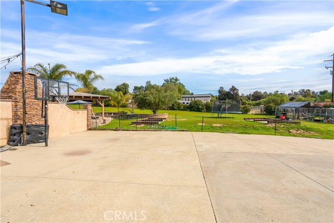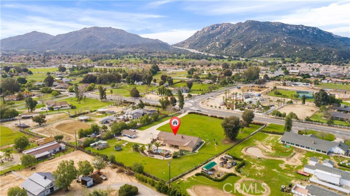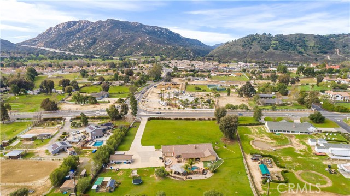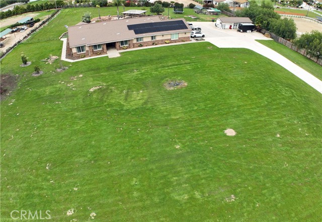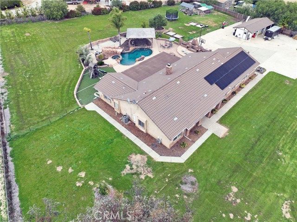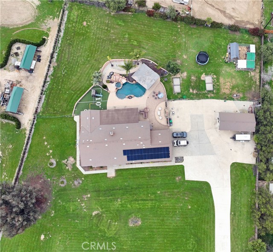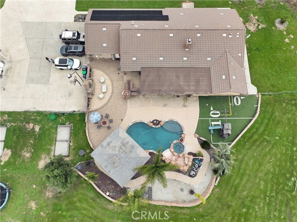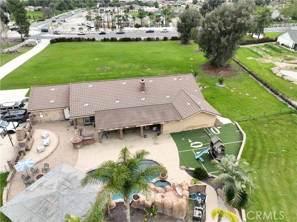Contact Kim Barron
Schedule A Showing
Request more information
- Home
- Property Search
- Search results
- 29370 Ynez Road, Temecula, CA 92592
- MLS#: SW25061451 ( Single Family Residence )
- Street Address: 29370 Ynez Road
- Viewed: 1
- Price: $1,519,000
- Price sqft: $492
- Waterfront: Yes
- Wateraccess: Yes
- Year Built: 1977
- Bldg sqft: 3090
- Bedrooms: 4
- Total Baths: 3
- Full Baths: 3
- Garage / Parking Spaces: 13
- Days On Market: 96
- Acreage: 2.25 acres
- Additional Information
- County: RIVERSIDE
- City: Temecula
- Zipcode: 92592
- District: Temecula Unified
- Provided by: Reliable Realty Inc.
- Contact: Kellee Kellee

- DMCA Notice
-
DescriptionWelcome to this stunning los ranchitos entertainer's delight single story ranch home, where the best of city life meets the tranquility of the country. Worried about owning such a massive property with a pool? No need 27 solar panels are owned out right! Enter through a secure gate and drive down a long driveway, leading you to your private oasis, complete with a sparkling pool that promises endless enjoyment for you and your family. As you step inside, youll be captivated by the spacious layout of this exceptional home. First, you are greeted by a formal dining room, then to your right a massive great room that seamlessly blends relaxation (featuring a fireplace) with entertainment. As you veer right, the beautifully designed granite island kitchen features amazing counter space, plenty of storage and self closing drawers, creating an inviting atmosphere for cooking. Adjacent to the kitchen, an "in law" bedroom with convenient access to the backyard, making it perfect for guests or as a private retreat. Youll also appreciate the well equipped laundry room and the tastefully designed bathroom, both combining functionality with ease. Down the hall, discover 2 generously sized bedrooms sharing a stylish guest bath, providing an ideal setup for family or visiting friends. At the end of the hall, your primary bedroom featuring his & hers walk in closets plus a separate primary suite (w/its own door) awaits as a serene, yet generous space perfect for a home office/nursery. Imagine enjoying the soothing sounds of a waterfall coming from the pool while working away or singing lullabies to the little one. Then, step outside your backyard paradise! The luxurious pool features both a jacuzzi and a unique swim up bar, creating the ultimate spot for relaxation and sun soaked fun. An expansive covered patio offers ample space for outdoor gatherings, while the fully equipped outdoor kitchen makes hosting memorable bbqs a breeze. His home truly encapsulates luxury, comfort, and practicality, making it the perfect venue for both intimate evenings & lively gatherings(recently hosted 100 people for a home event). Its a rare find where you can enjoy comfortable living while embracing the country lifestyle. One last thing, if you have ever dreamed of harvesting your own fruit, this home has fuji apple, kumquat &oro blanco grapefruit trees~water bill only $50. 00 monthly average. Hvac was replaced 2024, pool pump & saltwater cell 2023, & new pool filter replaced 2024.
Property Location and Similar Properties
All
Similar
Features
Accessibility Features
- 2+ Access Exits
- Doors - Swing In
- Parking
Appliances
- Built-In Range
- Convection Oven
- Dishwasher
- Disposal
- Gas Range
- Gas Water Heater
- High Efficiency Water Heater
- Microwave
- Refrigerator
Architectural Style
- Custom Built
- Ranch
Assessments
- Special Assessments
Association Amenities
- Horse Trails
Association Fee
- 25.00
Association Fee Frequency
- Annually
Commoninterest
- None
Common Walls
- No Common Walls
Construction Materials
- Concrete
- Stucco
Cooling
- Central Air
- ENERGY STAR Qualified Equipment
- SEER Rated 13-15
Country
- US
Days On Market
- 42
Direction Faces
- South
Door Features
- Double Door Entry
Eating Area
- Area
- Breakfast Counter / Bar
- Family Kitchen
- Dining Room
Electric
- 220 Volts in Garage
- 220 Volts in Laundry
- Photovoltaics on Grid
- Photovoltaics Seller Owned
Exclusions
- Animal enclosures
Fencing
- Average Condition
- Cross Fenced
- Vinyl
- Wood
Fireplace Features
- Living Room
- Gas
- Wood Burning
- Fire Pit
- Free Standing
- Raised Hearth
Foundation Details
- Slab
Garage Spaces
- 3.00
Heating
- Central
- ENERGY STAR Qualified Equipment
- Fireplace(s)
Interior Features
- Built-in Features
- Ceiling Fan(s)
- Crown Molding
- Granite Counters
- High Ceilings
- In-Law Floorplan
- Open Floorplan
- Pantry
- Recessed Lighting
- Wired for Data
- Wired for Sound
- Wood Product Walls
Laundry Features
- Gas & Electric Dryer Hookup
- Individual Room
- Washer Hookup
Levels
- One
Living Area Source
- Assessor
Lockboxtype
- Supra
Lockboxversion
- Supra
Lot Features
- 0-1 Unit/Acre
- Back Yard
- Front Yard
- Horse Property Unimproved
- Level with Street
- Lot Over 40000 Sqft
- Rectangular Lot
- Patio Home
- Paved
- Ranch
- Sprinkler System
- Sprinklers In Front
- Sprinklers In Rear
- Sprinklers Timer
- Yard
Other Structures
- Barn(s)
Parcel Number
- 922150015
Parking Features
- Direct Garage Access
- Driveway
- Concrete
- Paved
- Driveway Level
- Electric Vehicle Charging Station(s)
- Garage
- Garage Faces Side
- Garage - Single Door
- Garage - Two Door
- Garage Door Opener
- Gated
- Off Street
- On Site
- Other
- Oversized
- Private
- RV Access/Parking
- RV Hook-Ups
Patio And Porch Features
- Covered
- Patio Open
- Front Porch
- Slab
Pool Features
- Private
- Heated
- Gas Heat
- In Ground
- Pebble
- Salt Water
Postalcodeplus4
- 2338
Property Type
- Single Family Residence
Property Condition
- Repairs Cosmetic
- Turnkey
Road Frontage Type
- City Street
Road Surface Type
- Paved
Roof
- Concrete
School District
- Temecula Unified
Security Features
- Automatic Gate
- Carbon Monoxide Detector(s)
- Security System
- Smoke Detector(s)
- Wired for Alarm System
Sewer
- Septic Type Unknown
Spa Features
- Private
- In Ground
Uncovered Spaces
- 10.00
Utilities
- Cable Available
- Electricity Connected
- Natural Gas Connected
- Phone Available
- Sewer Not Available
- Water Connected
View
- Hills
- Mountain(s)
Virtual Tour Url
- https://www.dropbox.com/scl/fo/nutpaqvloca64lsgrzgc3/AIvJEOJOG9Nc7w0F1pmkvIQ/Video/YnezRdUnbranded.mp4?rlkey=u5ob0tv4vlgi7jnzndbxytou9&dl=0
Water Source
- Public
Window Features
- Double Pane Windows
- Shutters
Year Built
- 1977
Year Built Source
- Assessor
Zoning
- RA
Based on information from California Regional Multiple Listing Service, Inc. as of Jun 27, 2025. This information is for your personal, non-commercial use and may not be used for any purpose other than to identify prospective properties you may be interested in purchasing. Buyers are responsible for verifying the accuracy of all information and should investigate the data themselves or retain appropriate professionals. Information from sources other than the Listing Agent may have been included in the MLS data. Unless otherwise specified in writing, Broker/Agent has not and will not verify any information obtained from other sources. The Broker/Agent providing the information contained herein may or may not have been the Listing and/or Selling Agent.
Display of MLS data is usually deemed reliable but is NOT guaranteed accurate.
Datafeed Last updated on June 27, 2025 @ 12:00 am
©2006-2025 brokerIDXsites.com - https://brokerIDXsites.com


