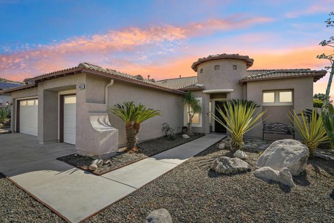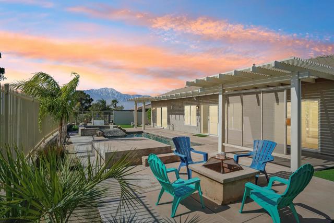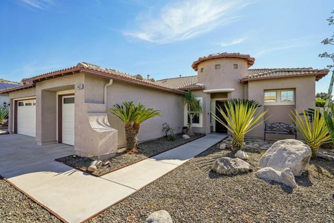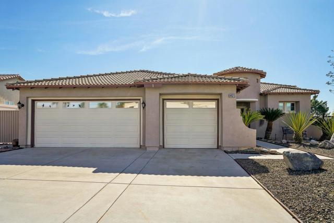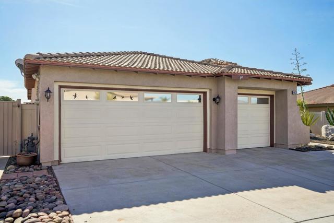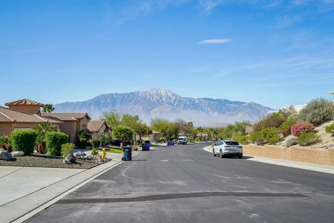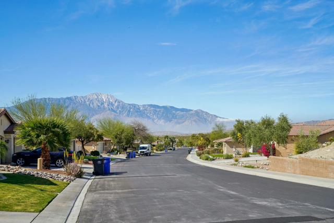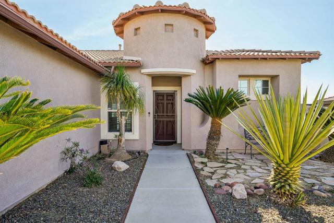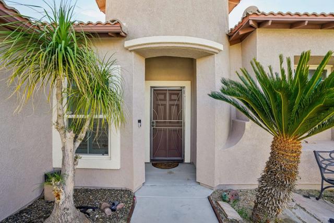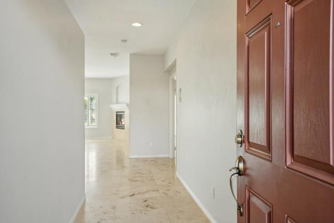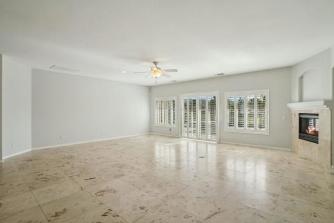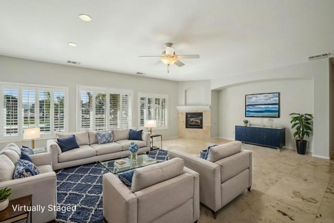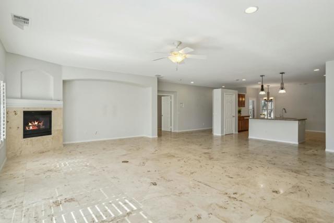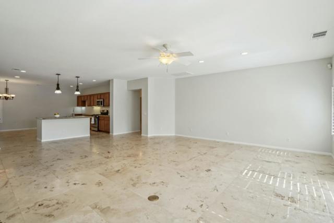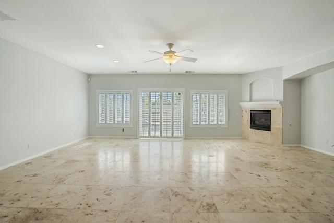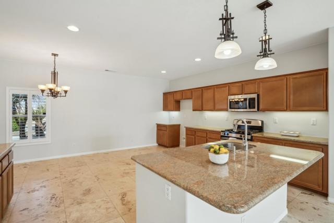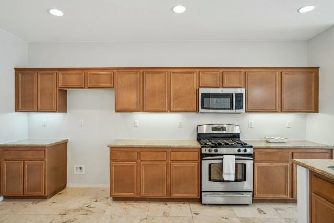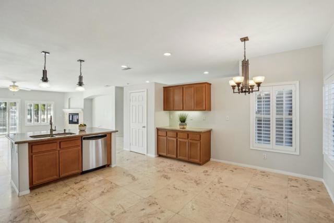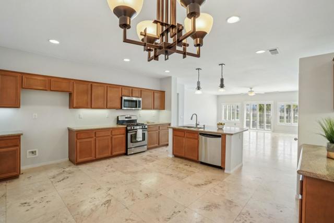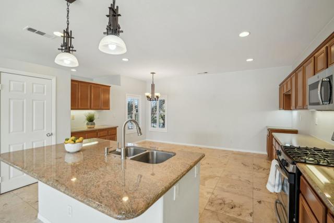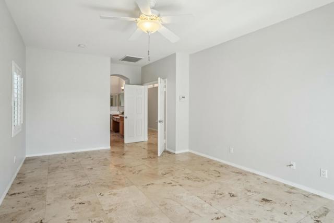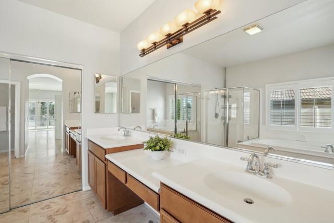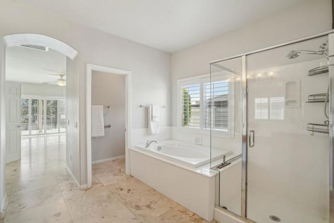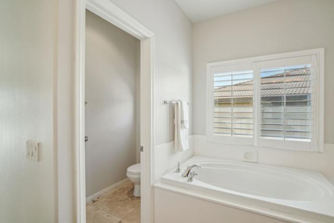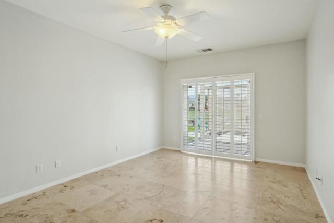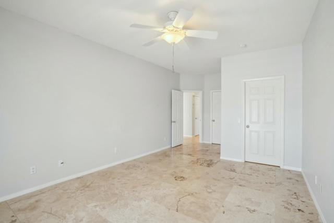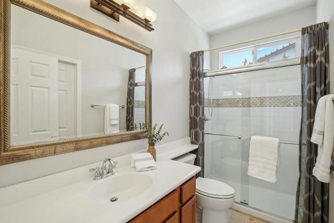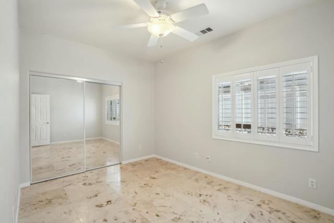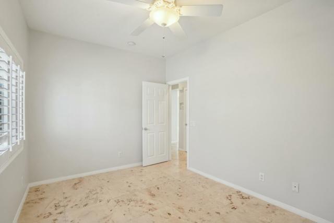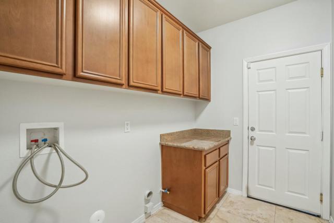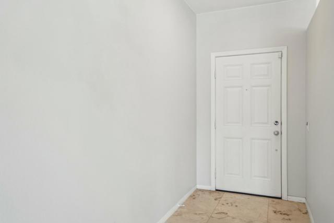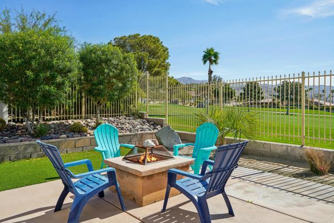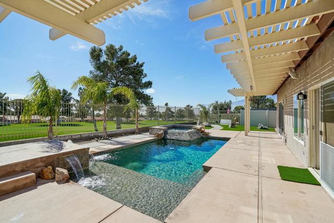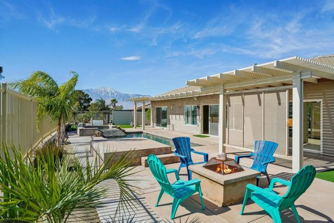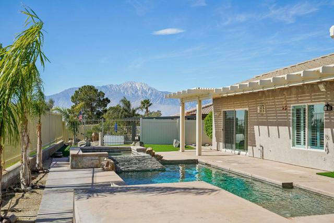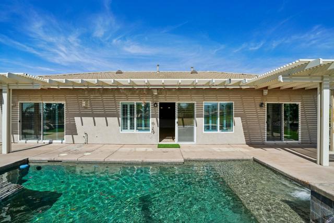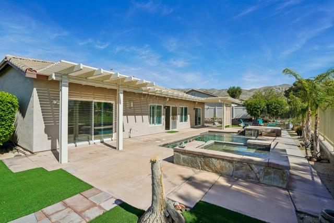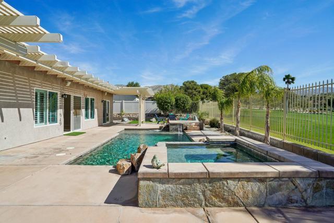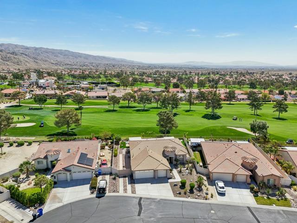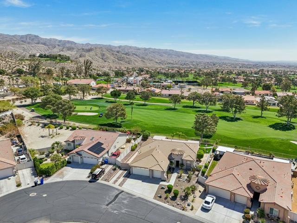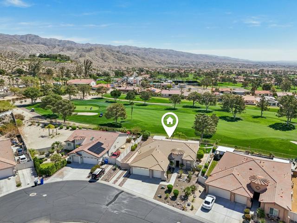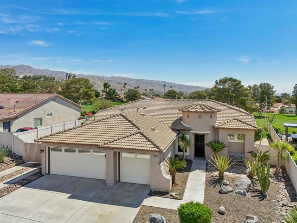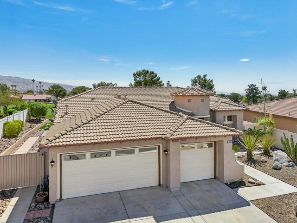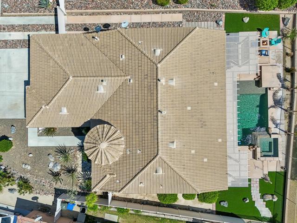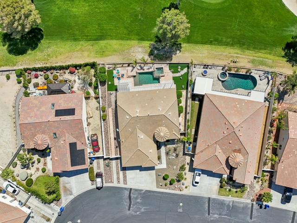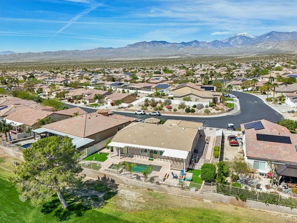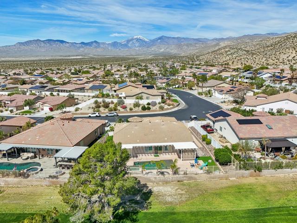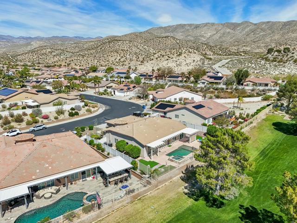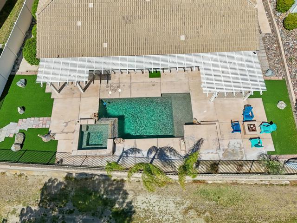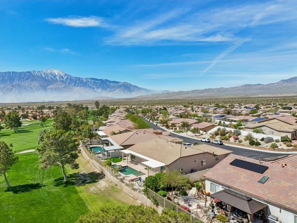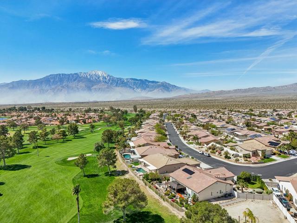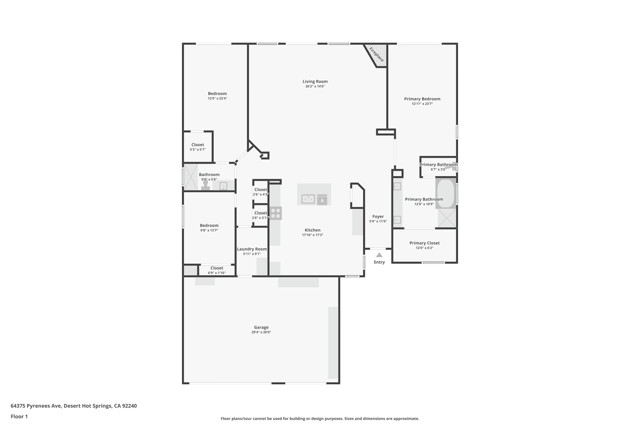Contact Kim Barron
Schedule A Showing
Request more information
- Home
- Property Search
- Search results
- 64375 Pyrenees Avenue, Desert Hot Springs, CA 92240
- MLS#: 219127064DA ( Single Family Residence )
- Street Address: 64375 Pyrenees Avenue
- Viewed: 12
- Price: $545,000
- Price sqft: $245
- Waterfront: No
- Year Built: 2004
- Bldg sqft: 2229
- Bedrooms: 3
- Total Baths: 2
- Full Baths: 2
- Garage / Parking Spaces: 3
- Days On Market: 104
- Additional Information
- County: RIVERSIDE
- City: Desert Hot Springs
- Zipcode: 92240
- Subdivision: Mountain View Country Estates
- Provided by: HomeSmart
- Contact: Amber Amber

- DMCA Notice
-
DescriptionStunning Golf Course Home in Mountain View Country Estates Experience luxury living in this beautifully designed single story home situated on the 7th hole fairway of a premier golf course. Nestled in an exclusive 55+ gated community, this home offers breathtaking views and an open concept design perfect for entertaining.Featuring three spacious bedrooms, bonus room and two bathrooms, this home boasts an open floor plan, travertine flooring throughout, plantation shutters, and a spacious gourmet kitchen equipped with slab granite countertops, large island, a pantry, and breakfast nook.Step outside onto the covered patio and take in the breathtaking golf course views. Unwind in the Pebble tech pool with spa, or gather around the backyard fire pit for cozy evenings under the stars. Whether you're enjoying a morning coffee or hosting friends, this outdoor space is designed for relaxation and entertainment.Additional highlights include a three car garage with built in cabinets, RV storage with full hookups, and a newly installed split HVAC system. Recently painted and meticulously maintained, this home is move in ready!Don't miss this rare opportunity to own a premium golf course home in a vibrant, amenity rich community. Schedule your private tour today!
Property Location and Similar Properties
All
Similar
Features
Appliances
- Dishwasher
- Gas Cooktop
- Disposal
- Gas Water Heater
- Range Hood
Association Amenities
- Tennis Court(s)
- Pet Rules
- Hiking Trails
Association Fee
- 160.00
Association Fee Frequency
- Monthly
Builder Model
- Bella
Builder Name
- Century
Carport Spaces
- 0.00
Construction Materials
- Stucco
Cooling
- Central Air
Country
- US
Door Features
- Sliding Doors
Eating Area
- Breakfast Nook
- Breakfast Counter / Bar
Electric
- 220 Volts in Garage
Fireplace Features
- Gas
- Great Room
Flooring
- Stone
Foundation Details
- Slab
Garage Spaces
- 3.00
Heating
- Central
- Natural Gas
Interior Features
- Open Floorplan
- Storage
Laundry Features
- Individual Room
Living Area Source
- Assessor
Lockboxtype
- Supra
Lot Features
- Landscaped
- Sprinklers Drip System
Parcel Number
- 661410004
Parking Features
- Garage Door Opener
- Driveway
Pool Features
- Gunite
- Pebble
- In Ground
Postalcodeplus4
- 7731
Property Type
- Single Family Residence
Roof
- Tile
Rvparkingdimensions
- approx 12X36
Security Features
- Gated Community
Spa Features
- Heated
- Gunite
- In Ground
Subdivision Name Other
- Mountain View Country Estates
Uncovered Spaces
- 0.00
View
- Golf Course
Views
- 12
Virtual Tour Url
- https://www.zillow.com/view-imx/5f52a933-6320-4d84-bd2c-9f9fcd0bbb72?initialViewType=pano
Window Features
- Shutters
Year Built
- 2004
Year Built Source
- Assessor
Zoning
- R-1
Based on information from California Regional Multiple Listing Service, Inc. as of Jul 04, 2025. This information is for your personal, non-commercial use and may not be used for any purpose other than to identify prospective properties you may be interested in purchasing. Buyers are responsible for verifying the accuracy of all information and should investigate the data themselves or retain appropriate professionals. Information from sources other than the Listing Agent may have been included in the MLS data. Unless otherwise specified in writing, Broker/Agent has not and will not verify any information obtained from other sources. The Broker/Agent providing the information contained herein may or may not have been the Listing and/or Selling Agent.
Display of MLS data is usually deemed reliable but is NOT guaranteed accurate.
Datafeed Last updated on July 4, 2025 @ 12:00 am
©2006-2025 brokerIDXsites.com - https://brokerIDXsites.com


