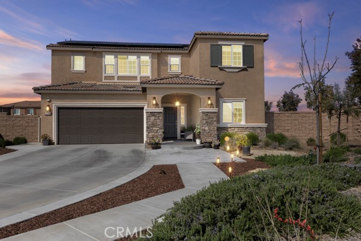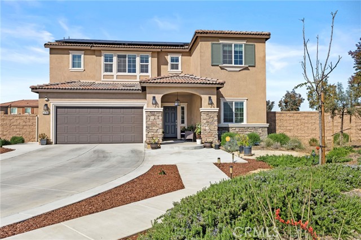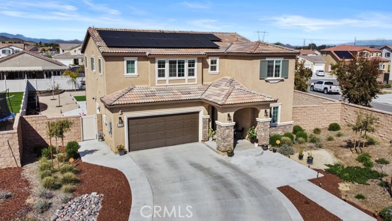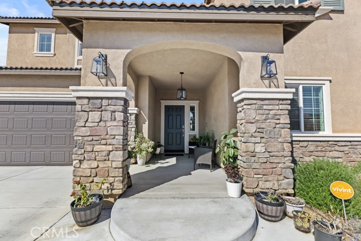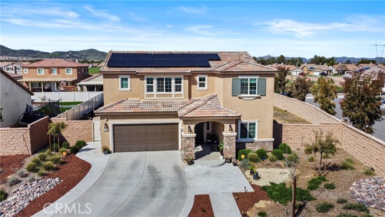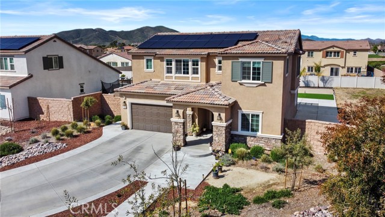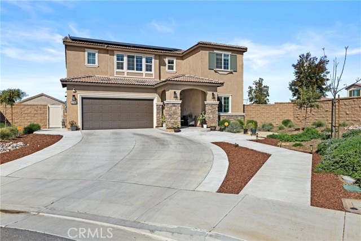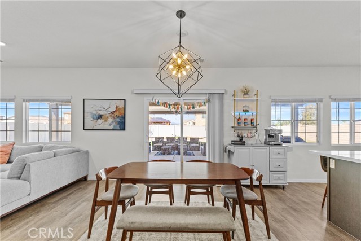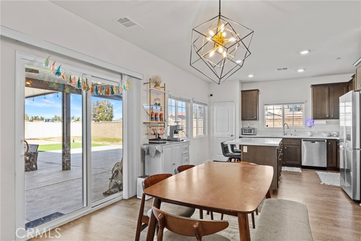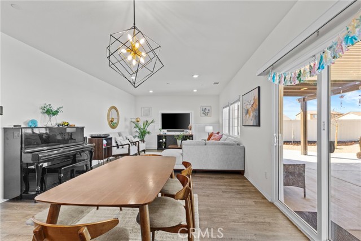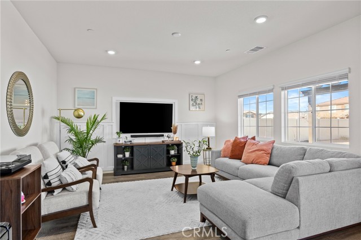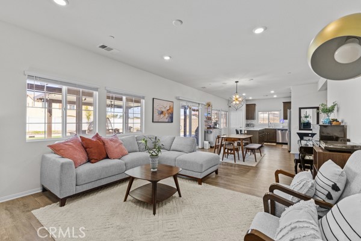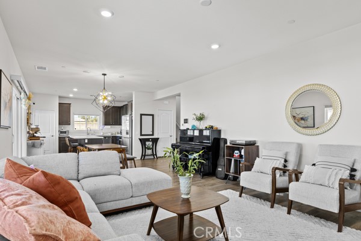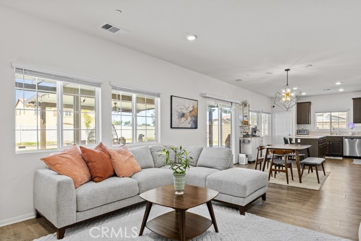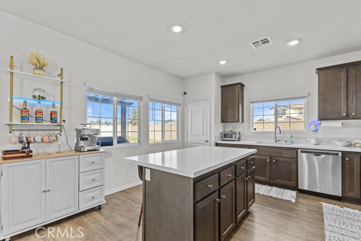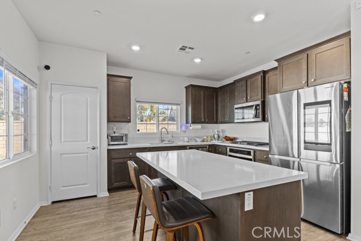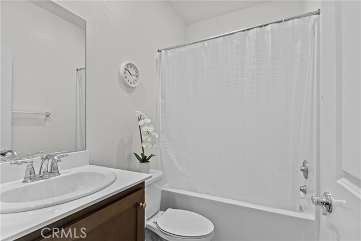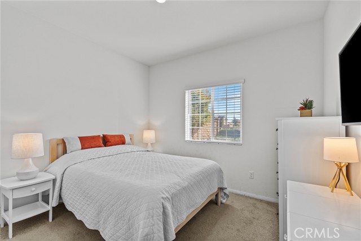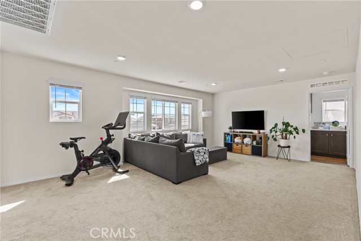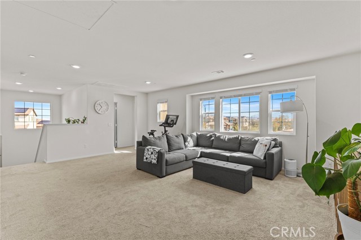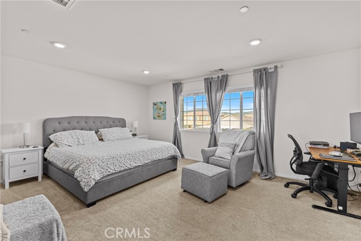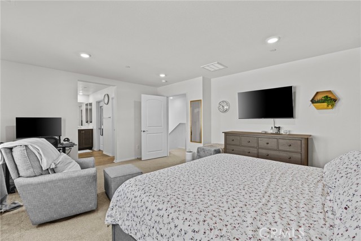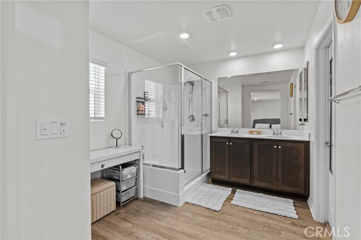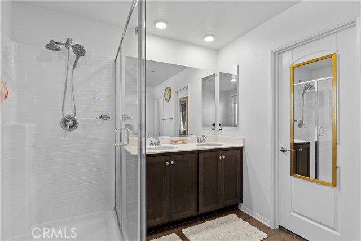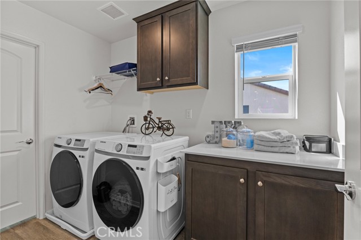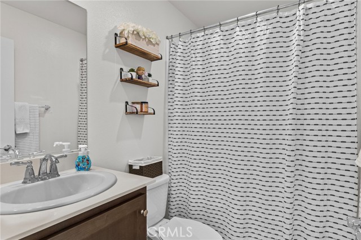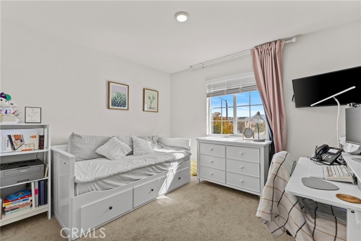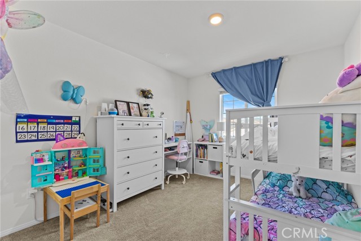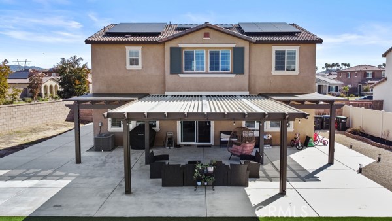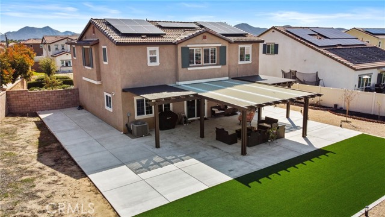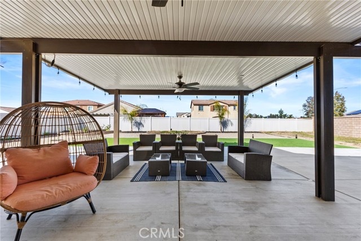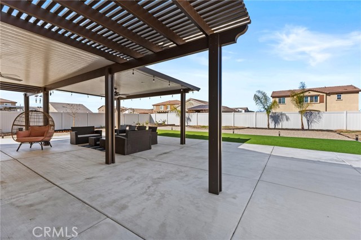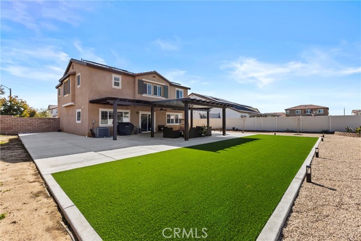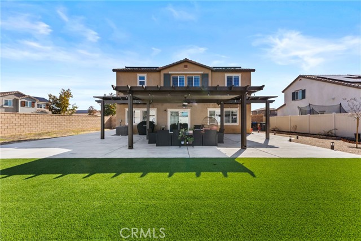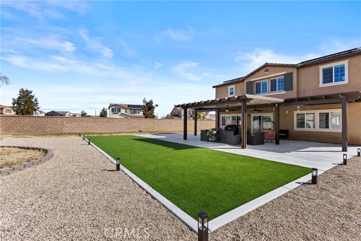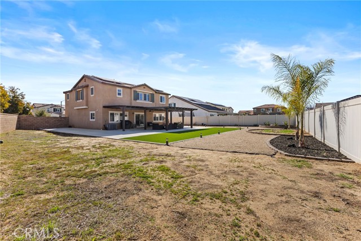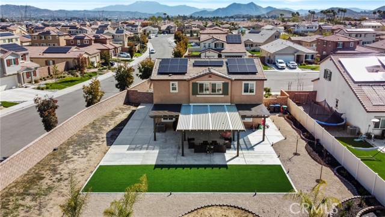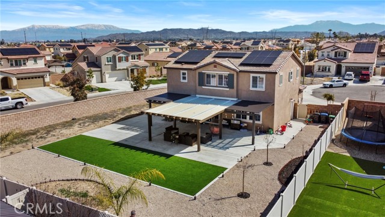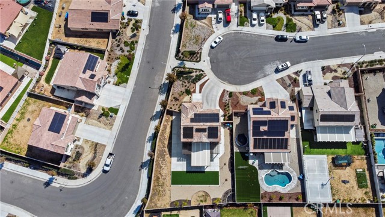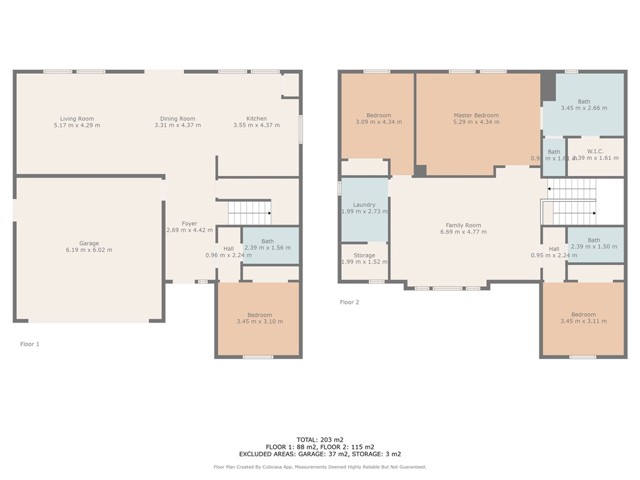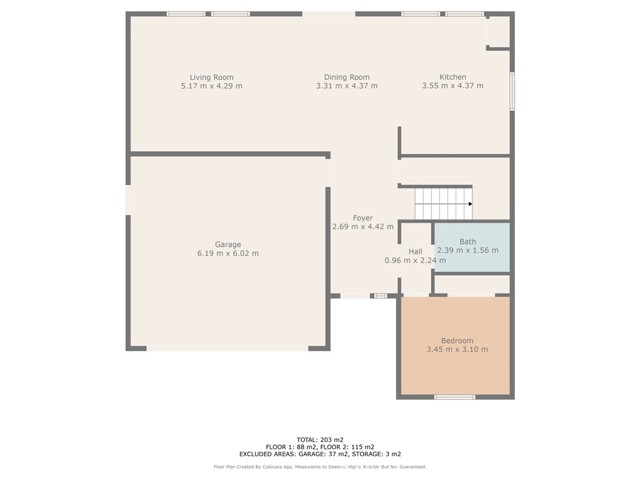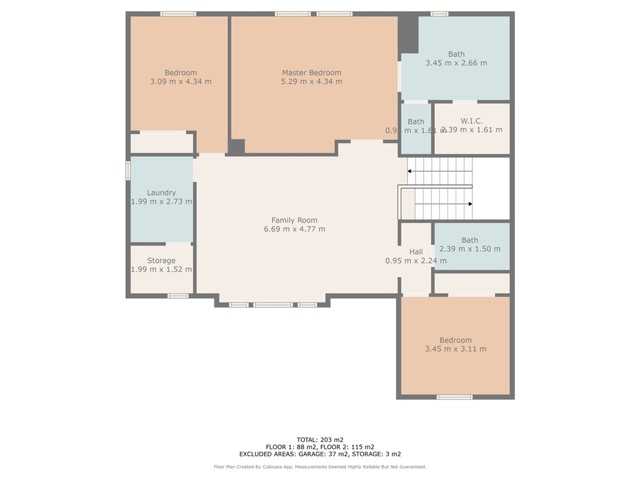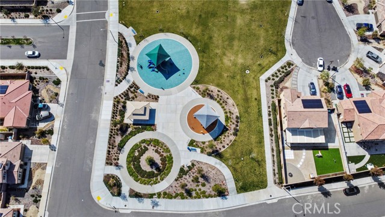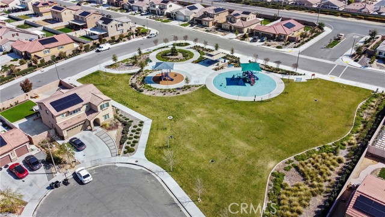Contact Kim Barron
Schedule A Showing
Request more information
- Home
- Property Search
- Search results
- 26709 Moonflower Court, Menifee, CA 92585
- MLS#: IV25062512 ( Single Family Residence )
- Street Address: 26709 Moonflower Court
- Viewed: 1
- Price: $615,000
- Price sqft: $277
- Waterfront: Yes
- Wateraccess: Yes
- Year Built: 2021
- Bldg sqft: 2221
- Bedrooms: 4
- Total Baths: 3
- Full Baths: 3
- Garage / Parking Spaces: 2
- Days On Market: 31
- Additional Information
- County: RIVERSIDE
- City: Menifee
- Zipcode: 92585
- District: Romoland
- Provided by: OLIVEWOOD REALTY GROUP INC
- Contact: LENIECE LENIECE

- DMCA Notice
-
DescriptionNestled in the heart of Menifee, this beautifully crafted, modern single family home offers a blend of comfort and style. With four spacious bedrooms and three bathrooms, its perfect for families or anyone in need of extra space. This home features a bedroom and bathroom downstairs, along with an open floor plan with high ceilings and large windows, filling the space with abundant natural light and creating an airy, welcoming atmosphere. Upstairs, youll find a versatile loft area, ideal for a second family room, movie room, workout zone, or craft space. The large laundry room also offers additional storage, making it both functional and convenient. The chef inspired kitchen is outfitted with sleek countertops, stainless steel appliances, and plenty of cabinetry, making it perfect for preparing meals and entertaining guests. The backyard is a private retreat, perfect for relaxing or entertaining, and offers plenty of potential for customization. Situated in a peaceful, family friendly neighborhood, this home provides a serene escape while still being close to schools, parks, shopping, ding and freeway access. With its modern finishes and prime location, this home in Menifee presents a fantastic opportunity for anyone looking to settle in a vibrant, growing community.
Property Location and Similar Properties
All
Similar
Features
Appliances
- Dishwasher
- Electric Oven
- ENERGY STAR Qualified Appliances
- ENERGY STAR Qualified Water Heater
- Disposal
- Gas Cooktop
- Microwave
- Tankless Water Heater
- Water Heater
Architectural Style
- Traditional
Assessments
- None
Association Amenities
- Picnic Area
- Playground
Association Fee
- 69.00
Association Fee Frequency
- Monthly
Commoninterest
- Planned Development
Common Walls
- No Common Walls
Construction Materials
- Concrete
- Drywall Walls
- Ducts Professionally Air-Sealed
- Stucco
Cooling
- Central Air
- ENERGY STAR Qualified Equipment
- High Efficiency
Country
- US
Days On Market
- 20
Eating Area
- Area
- Family Kitchen
- In Family Room
- Dining Room
- In Kitchen
Entry Location
- Front Door
Exclusions
- Any and all personal items
- refrigerator
- washer and dryer
Fireplace Features
- None
Flooring
- Carpet
- Laminate
Foundation Details
- Slab
Garage Spaces
- 2.00
Green Energy Generation
- Solar
Heating
- Central
- ENERGY STAR Qualified Equipment
- High Efficiency
Inclusions
- Solar lease
Interior Features
- High Ceilings
- Open Floorplan
- Pantry
- Quartz Counters
- Recessed Lighting
- Stone Counters
Laundry Features
- Gas Dryer Hookup
- Individual Room
- Inside
- Upper Level
- Washer Hookup
Levels
- Two
Living Area Source
- Assessor
Lockboxtype
- None
Lot Features
- Back Yard
- Cul-De-Sac
- Front Yard
- Landscaped
- Lot 10000-19999 Sqft
- Park Nearby
- Yard
Parcel Number
- 331612021
Parking Features
- Driveway
- Garage
- Garage - Two Door
- Garage Door Opener
- Private
- Street
Patio And Porch Features
- Covered
- Patio
- Porch
- Front Porch
- Rear Porch
Pool Features
- None
Postalcodeplus4
- 4205
Property Type
- Single Family Residence
Property Condition
- Turnkey
Road Surface Type
- Paved
Roof
- Tile
School District
- Romoland
Security Features
- Carbon Monoxide Detector(s)
- Smoke Detector(s)
- Wired for Alarm System
Sewer
- Public Sewer
Spa Features
- None
Subdivision Name Other
- Sagewood
Utilities
- Electricity Connected
- Natural Gas Connected
- Phone Connected
- Sewer Connected
- Water Connected
View
- Neighborhood
Water Source
- Public
Window Features
- Double Pane Windows
- Screens
Year Built
- 2021
Year Built Source
- Builder
Based on information from California Regional Multiple Listing Service, Inc. as of Apr 21, 2025. This information is for your personal, non-commercial use and may not be used for any purpose other than to identify prospective properties you may be interested in purchasing. Buyers are responsible for verifying the accuracy of all information and should investigate the data themselves or retain appropriate professionals. Information from sources other than the Listing Agent may have been included in the MLS data. Unless otherwise specified in writing, Broker/Agent has not and will not verify any information obtained from other sources. The Broker/Agent providing the information contained herein may or may not have been the Listing and/or Selling Agent.
Display of MLS data is usually deemed reliable but is NOT guaranteed accurate.
Datafeed Last updated on April 21, 2025 @ 12:00 am
©2006-2025 brokerIDXsites.com - https://brokerIDXsites.com


