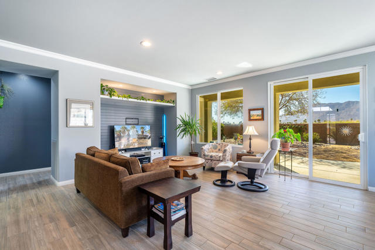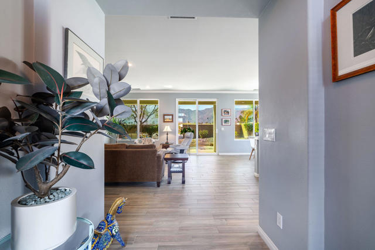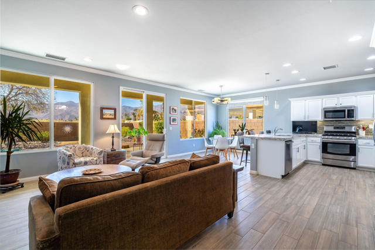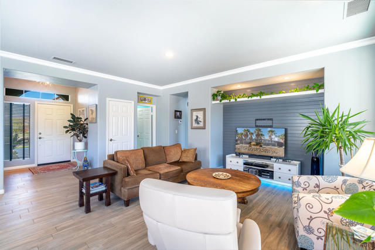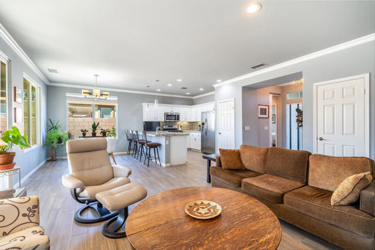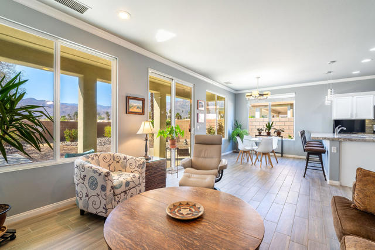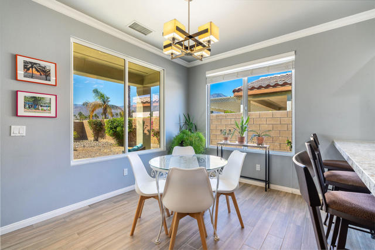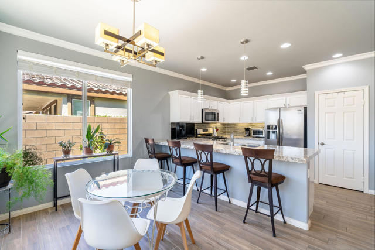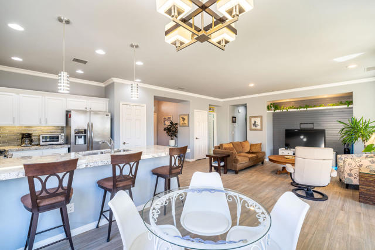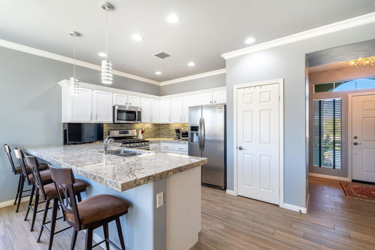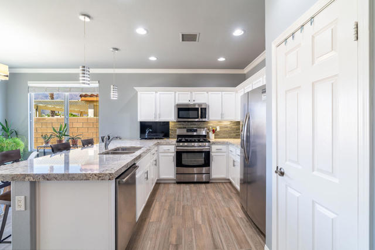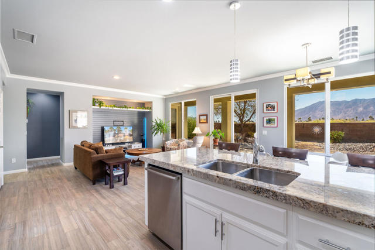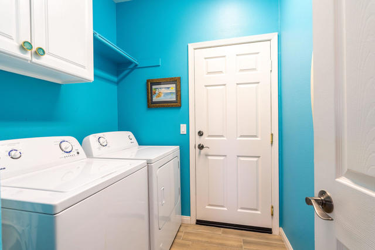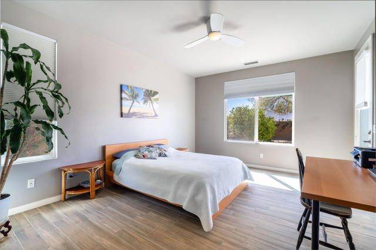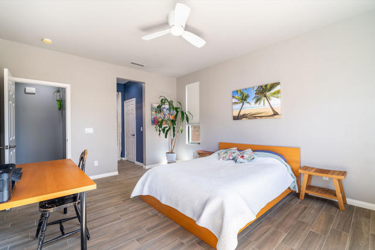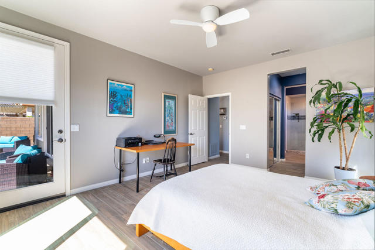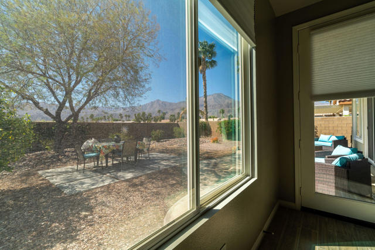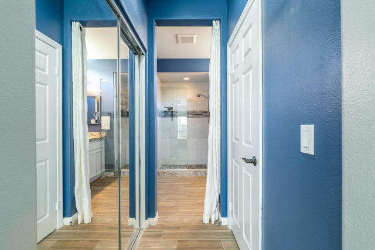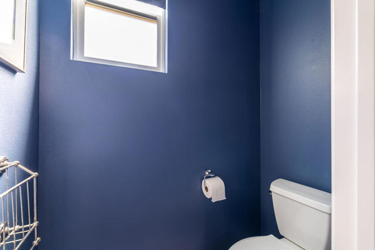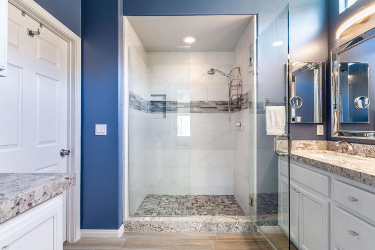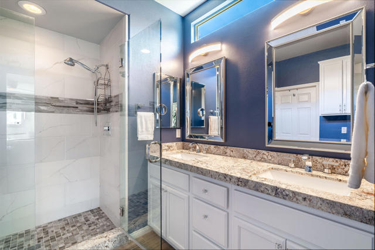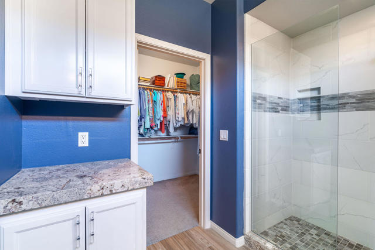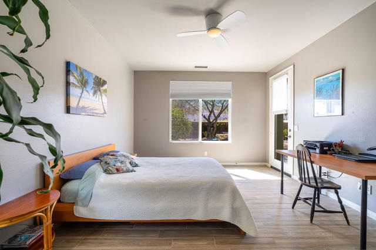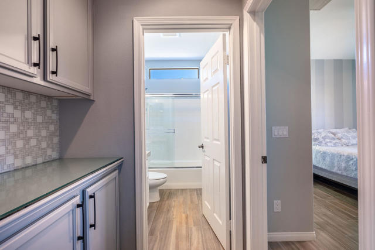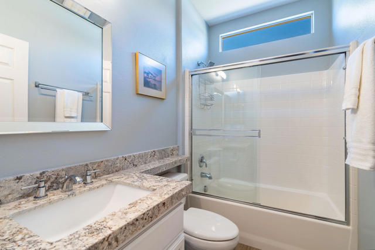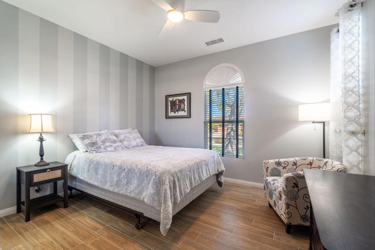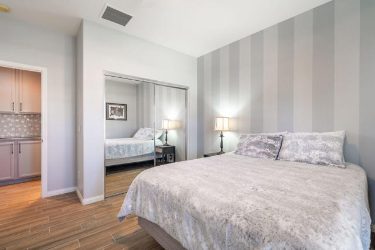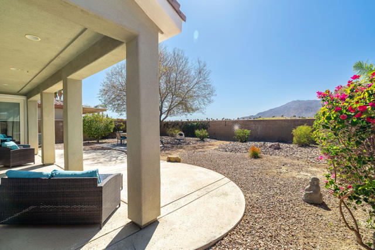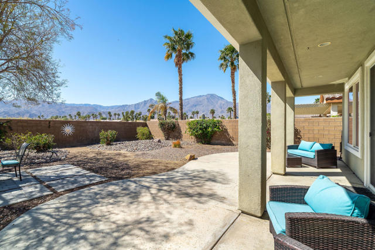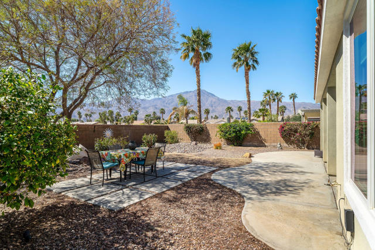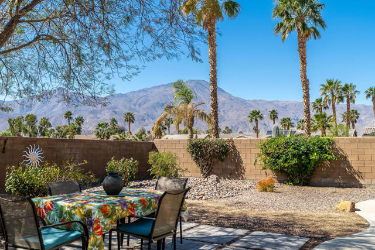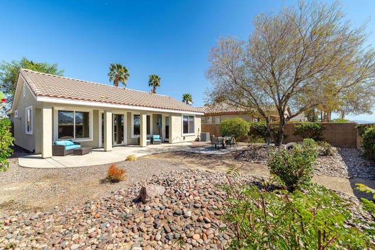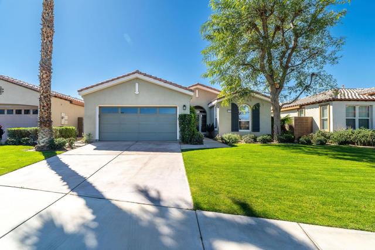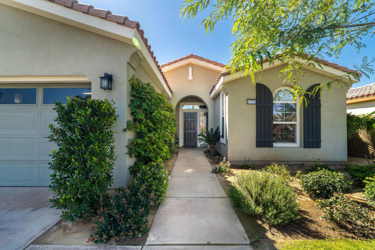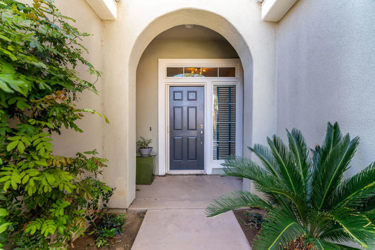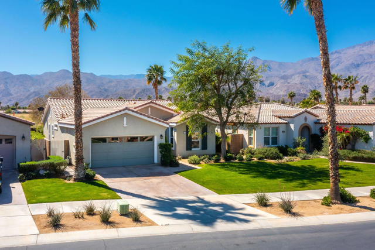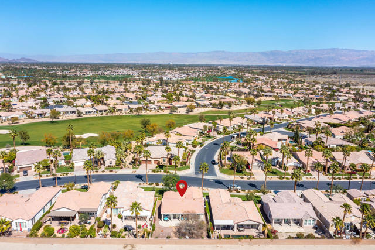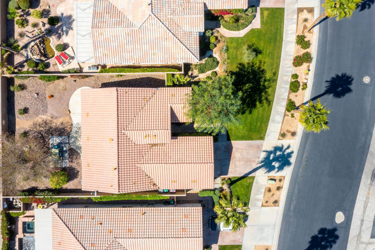Contact Kim Barron
Schedule A Showing
Request more information
- Home
- Property Search
- Search results
- 81773 Sun Cactus Lane, La Quinta, CA 92253
Adult Community
- MLS#: 219126969DA ( Single Family Residence )
- Street Address: 81773 Sun Cactus Lane
- Viewed: 2
- Price: $535,000
- Price sqft: $394
- Waterfront: Yes
- Wateraccess: Yes
- Year Built: 2004
- Bldg sqft: 1359
- Bedrooms: 2
- Total Baths: 2
- Full Baths: 2
- Garage / Parking Spaces: 4
- Days On Market: 115
- Additional Information
- County: RIVERSIDE
- City: La Quinta
- Zipcode: 92253
- Subdivision: Trilogy
- Provided by: Windermere Real Estate
- Contact: Pitman/Allen Pitman/Allen

- DMCA Notice
-
DescriptionFabulously updated 2d/2ba Maurea floor plan in the 55+ golf resort community of Trilogy La Quinta. Enjoy the south and west glorious views of the Santa Rosa mountains from almost every room in the house. The great room living space includes plank style flooring, crown molding, sliding door to the patio and almost a full wall of windows. Granite countertops, white cabinetry and stainless appliances accent the kitchen. Living area is colorful with an entertainment niche enhanced with shiplap siding and recessed lighting. The generous size primary bedroom has a door to the patio, dual vanities in the bath, step in shower, wardrobe closet and a walk in closet. Guest bedroom has a comfortable vibe, too. Best of all, there is a new AC and newer hot water heater, separate laundry room, epoxy garage floor with plenty of room for storage. Trilogy La Quinta HOA provides front yard landscape and maintenance, cable and internet, PLUS access to all of the clubhouse amenities. The newly renovated golf course is a player's dream and residents receive special pricing!!
Property Location and Similar Properties
All
Similar
Features
Appliances
- Gas Range
- Microwave
- Refrigerator
- Disposal
- Dishwasher
- Gas Water Heater
Architectural Style
- Modern
Association Amenities
- Barbecue
- Tennis Court(s)
- Sport Court
- Pet Rules
- Meeting Room
- Maintenance Grounds
- Lake or Pond
- Fire Pit
- Gym/Ex Room
- Card Room
- Clubhouse
- Billiard Room
- Bocce Ball Court
- Clubhouse Paid
- Security
Association Fee
- 595.00
Association Fee Frequency
- Monthly
Builder Model
- Maurea
Builder Name
- Shea Homes
Carport Spaces
- 0.00
Construction Materials
- Stucco
Cooling
- Central Air
Country
- US
Door Features
- Sliding Doors
Eating Area
- Breakfast Counter / Bar
- Dining Room
Electric
- 220 Volts in Laundry
Exclusions
- Furnishings
Fencing
- Block
Flooring
- Tile
Foundation Details
- Slab
Garage Spaces
- 2.00
Heating
- Central
- Natural Gas
Inclusions
- Washer
- dryer
- stove
- refrigerator
- microwave
- with some furnishings possibly available outside of escrow.
Interior Features
- Crown Molding
Laundry Features
- Individual Room
Levels
- One
Living Area Source
- Assessor
Lockboxtype
- None
Lot Features
- Paved
- Level
- Front Yard
- Sprinkler System
Parcel Number
- 764340005
Parking Features
- Side by Side
- Garage Door Opener
- Direct Garage Access
Patio And Porch Features
- Covered
- Concrete
Postalcodeplus4
- 7744
Property Type
- Single Family Residence
Property Condition
- Updated/Remodeled
Roof
- Clay
Security Features
- 24 Hour Security
- Gated Community
Subdivision Name Other
- Trilogy
Uncovered Spaces
- 0.00
Utilities
- Cable Available
View
- Mountain(s)
Window Features
- Double Pane Windows
- Blinds
Year Built
- 2004
Year Built Source
- Assessor
Zoning
- R-1
Based on information from California Regional Multiple Listing Service, Inc. as of Jul 14, 2025. This information is for your personal, non-commercial use and may not be used for any purpose other than to identify prospective properties you may be interested in purchasing. Buyers are responsible for verifying the accuracy of all information and should investigate the data themselves or retain appropriate professionals. Information from sources other than the Listing Agent may have been included in the MLS data. Unless otherwise specified in writing, Broker/Agent has not and will not verify any information obtained from other sources. The Broker/Agent providing the information contained herein may or may not have been the Listing and/or Selling Agent.
Display of MLS data is usually deemed reliable but is NOT guaranteed accurate.
Datafeed Last updated on July 14, 2025 @ 12:00 am
©2006-2025 brokerIDXsites.com - https://brokerIDXsites.com


