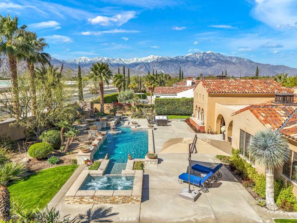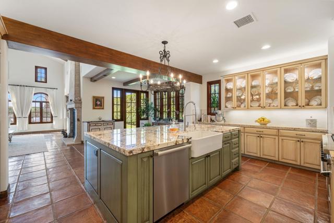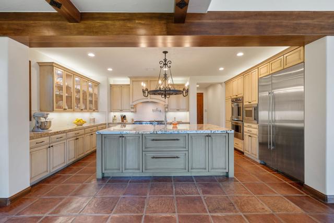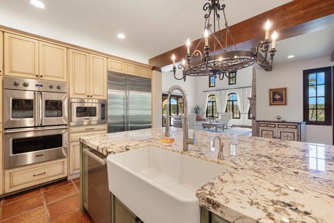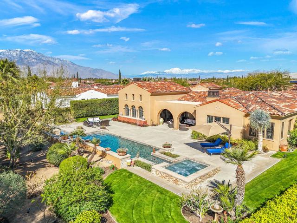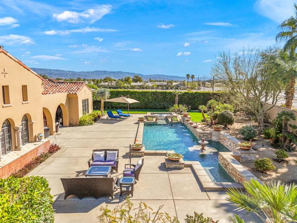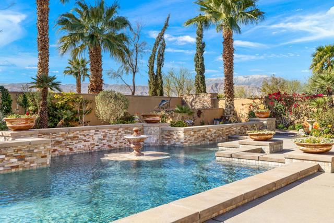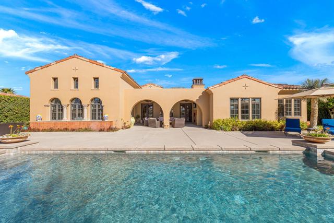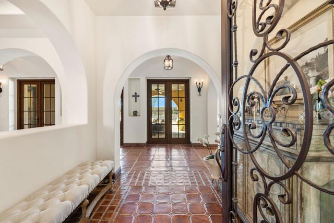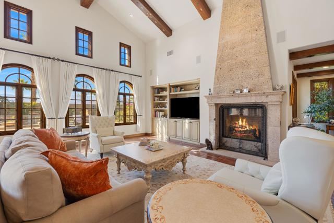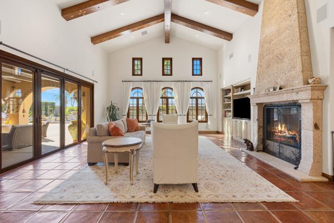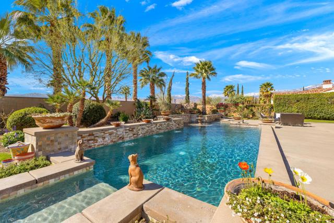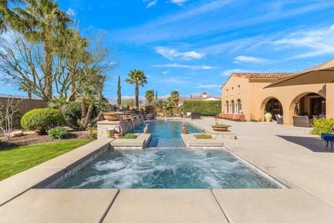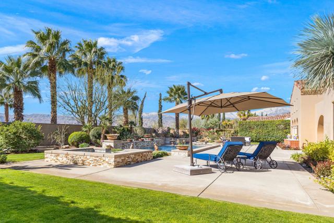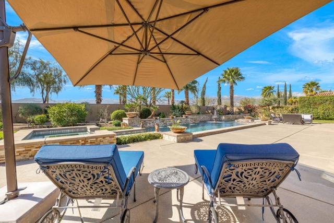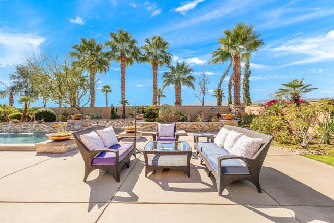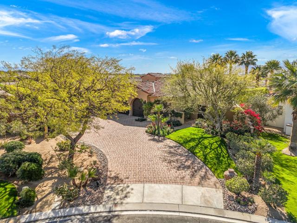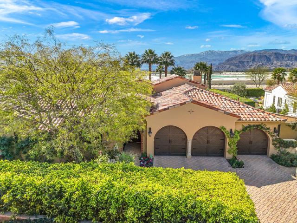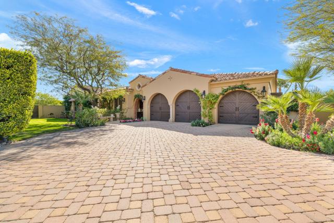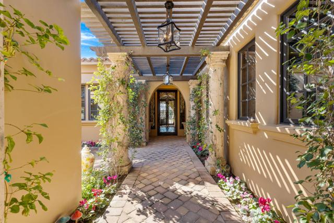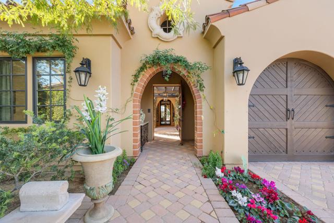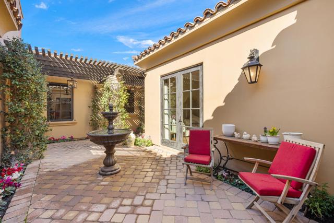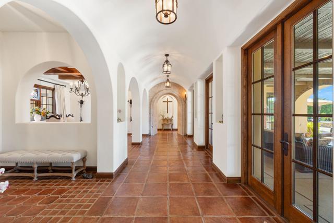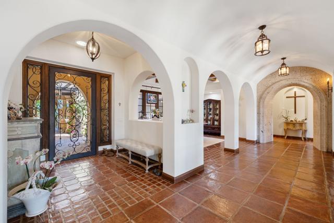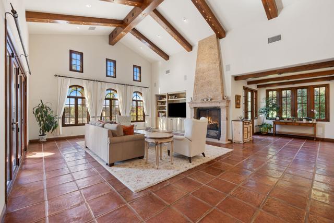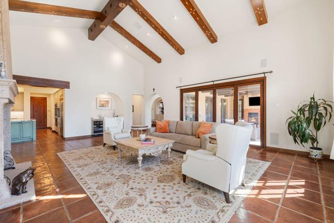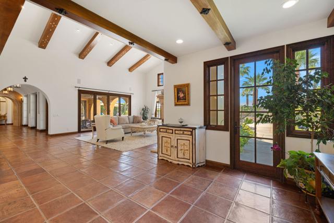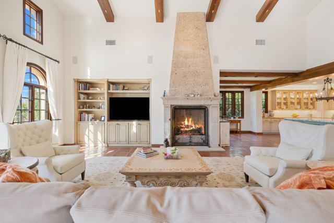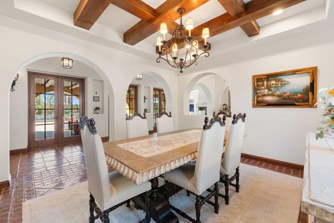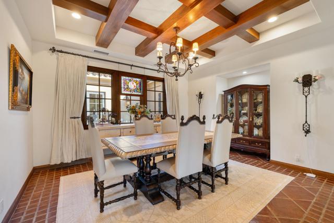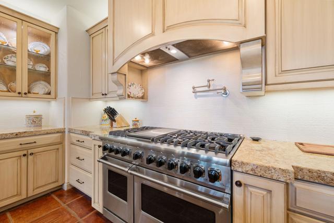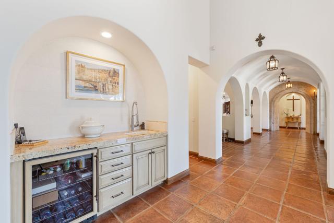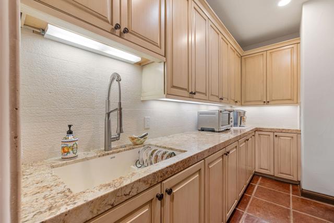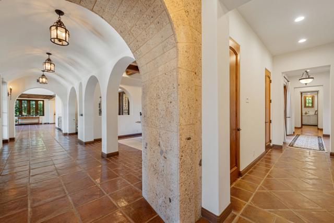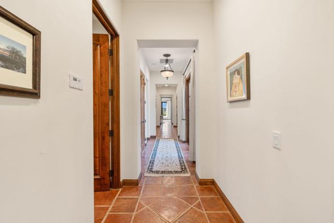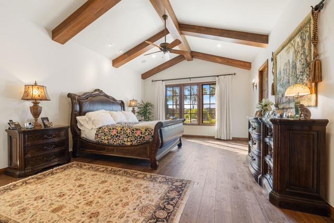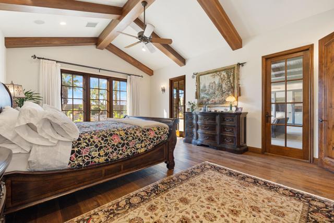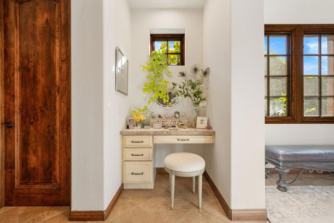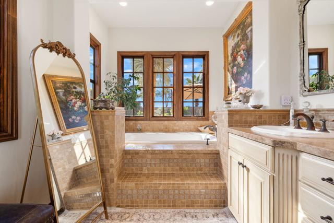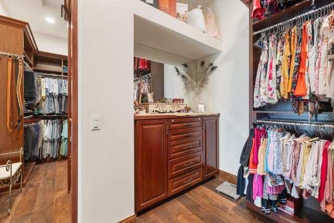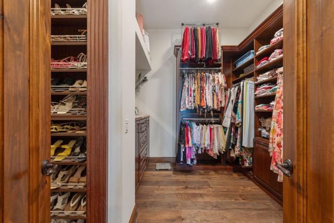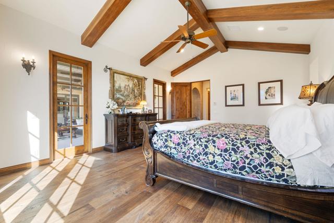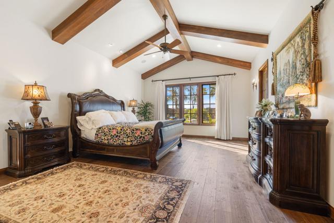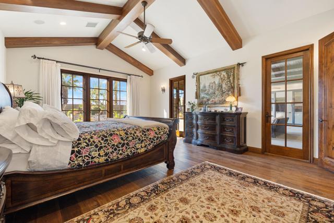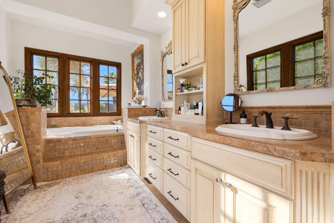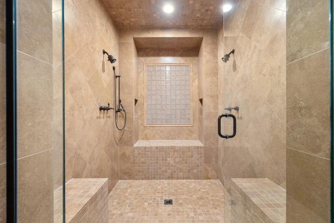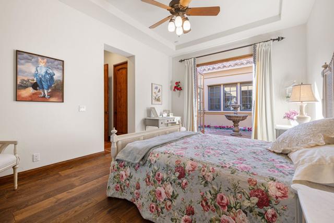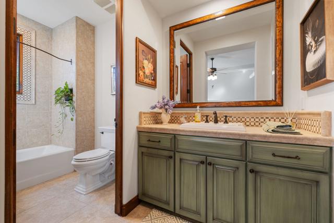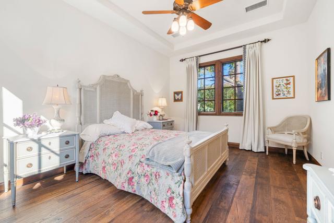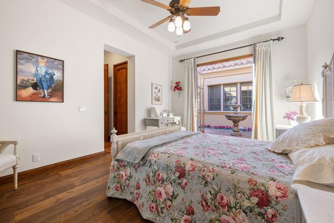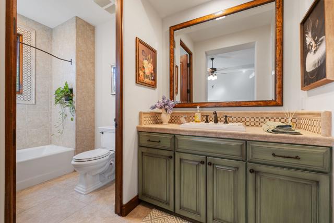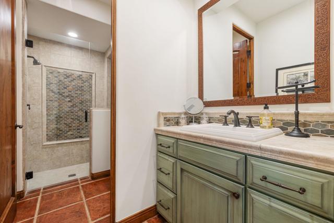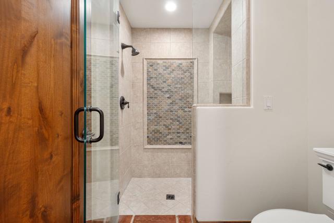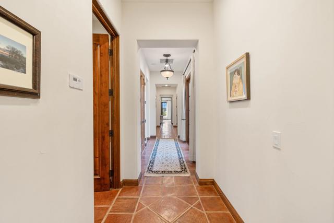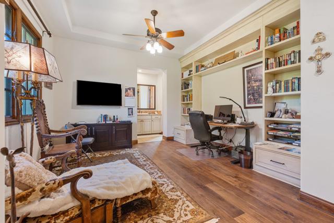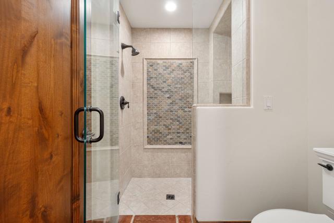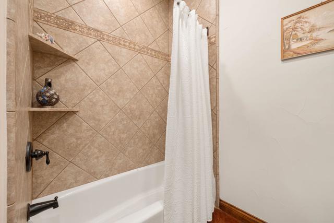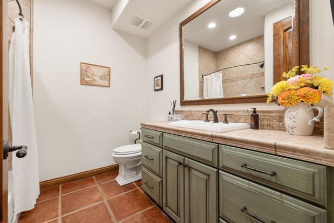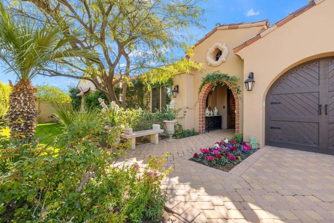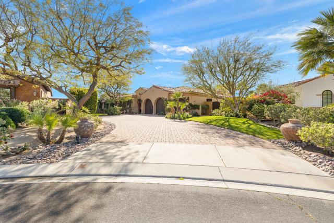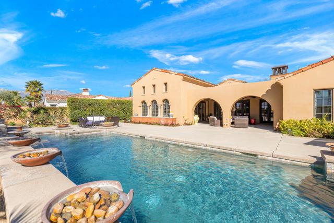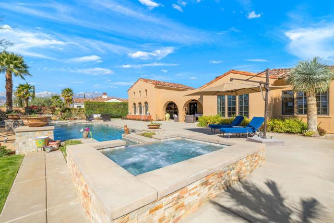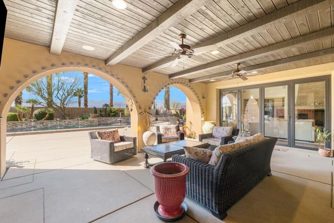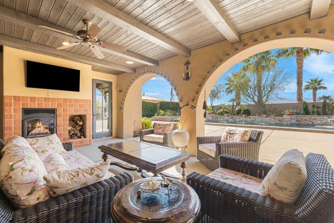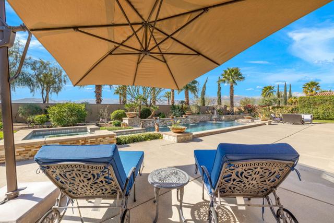Contact Kim Barron
Schedule A Showing
Request more information
- Home
- Property Search
- Search results
- 29 Cassis Circle, Rancho Mirage, CA 92270
- MLS#: 219126927DA ( Single Family Residence )
- Street Address: 29 Cassis Circle
- Viewed: 1
- Price: $2,195,000
- Price sqft: $488
- Waterfront: No
- Year Built: 2007
- Bldg sqft: 4500
- Bedrooms: 5
- Total Baths: 5
- Full Baths: 3
- Garage / Parking Spaces: 3
- Days On Market: 108
- Additional Information
- County: RIVERSIDE
- City: Rancho Mirage
- Zipcode: 92270
- Subdivision: Escala
- Provided by: Bennion Deville Homes
- Contact: Liz Liz

- DMCA Notice
-
DescriptionSIGNIFICANT PRICE IMPROVEMENT! Located in the highly desirable city of Rancho Mirage. This home is ready for it's new home owners and it could be you. This Tuscan inspired estate exudes Old World Charm and elegance behind the gates of ESCALA. There are five bedrooms,,that could have mulitiple uses, flex space i.e., office, zen room, art studio, you make it yours. Four bedrooms have ensuites. This residence is a masterpiece of craftsmanship and timeless design. From the moment you arrive you are welcomed by beautifully landscaped entry and your worries could melt away. Walk through the front couryard which features a tiered water fountain that sets the tone for the tranquil ambiance that flows throughout the property. Lush gardens bloom year round, offering a vibrant display of color and fragrance in every season. Once you step inside you're greeted by soaring ceilings and unparalled mountain views. An expansive floor to ceiling Cantera stone fireplace anchors the great room creating a warm and inviting atmosphere. The formal dining room allows for elegant gatherings. Three sets of French doors open to the covered back patio with fireplace overlooking the saltwater, pebbletech pool and spa and manicured gardens. The heart of the home is the gourmet kitchen, a chef's dream, equipped with a VIKING 6 burner and griddle range with two ovens. In addition two VIKING wall ovens, micro wave and Sub Zero tower refridgerator and freezer, all Stainless Steel. The design is perfect for culinary creations and enteraining guests. The upgrades continue with custom cabinetry, solid granite counter tops and oversized center island with built in beverage refridgeration drawers, and elegant limestone backsplace. The additional wet bar adjacent to the great room continues the entertainers dream layout. The outdoor oasis is equally impressive with breathtaking mountain views. The home features a resort style pool and spa, four dramatic water features, providing a tranquil retreat for relaxation and recreation. The over 23,000 sq. ft. lot has mature citrus trees and an herb garden. This exceptional estate captures the essence of luxurious Tuscan living, offering privacy, elegance, and unparalleled beauty. This is a rare opportunity to own a timless masterpiece in a breathtaking setting. Extensive upgrade list is available under documents.
Property Location and Similar Properties
All
Similar
Features
Appliances
- Gas Cooktop
- Microwave
- Convection Oven
- Self Cleaning Oven
- Gas Oven
- Gas Range
- Vented Exhaust Fan
- Water Purifier
- Refrigerator
- Disposal
- Freezer
- Dishwasher
- Range Hood
Association Amenities
- Maintenance Grounds
Association Fee
- 440.00
Association Fee Frequency
- Monthly
Carport Spaces
- 0.00
Cooling
- Central Air
Country
- US
Eating Area
- Breakfast Nook
- Dining Room
Exclusions
- Cat Scuplture in gardencat statues in yardbig sunflower potpatio furniture in covered patio areatapestry and pole in bedroompersonal items/ artwork/ furniture in houseconsole table in outside front entry
Fireplace Features
- Gas Starter
- Gas
- Great Room
- Patio
Flooring
- Wood
- Tile
Garage Spaces
- 3.00
Heating
- Central
- Zoned
- Forced Air
Inclusions
- Patio furniture by pool and umbrellapots at driveway Bench and urns in front yard entryFrog birdbath fountainMisc. outdoor potsSound StystemTV'sWindow TreatmentsFreezer in GarageSconces in dinig roomUmbrellapots at driveway
Interior Features
- Beamed Ceilings
- Wet Bar
- Tray Ceiling(s)
- Recessed Lighting
- Open Floorplan
- High Ceilings
- Coffered Ceiling(s)
- Built-in Features
Laundry Features
- Individual Room
Levels
- One
Living Area Source
- Appraiser
Lockboxtype
- None
Lot Features
- Sprinklers Drip System
- Sprinklers Timer
- Sprinkler System
Parcel Number
- 685140015
Parking Features
- Side by Side
- Garage Door Opener
Patio And Porch Features
- Covered
Pool Features
- In Ground
- Electric Heat
- Waterfall
- Salt Water
- Private
Postalcodeplus4
- 1769
Property Type
- Single Family Residence
Roof
- Tile
Security Features
- Automatic Gate
- Gated Community
Spa Features
- Private
- In Ground
Subdivision Name Other
- Escala
Uncovered Spaces
- 0.00
Utilities
- Cable Available
View
- Mountain(s)
Window Features
- Shutters
Year Built
- 2007
Year Built Source
- Assessor
Based on information from California Regional Multiple Listing Service, Inc. as of Jun 27, 2025. This information is for your personal, non-commercial use and may not be used for any purpose other than to identify prospective properties you may be interested in purchasing. Buyers are responsible for verifying the accuracy of all information and should investigate the data themselves or retain appropriate professionals. Information from sources other than the Listing Agent may have been included in the MLS data. Unless otherwise specified in writing, Broker/Agent has not and will not verify any information obtained from other sources. The Broker/Agent providing the information contained herein may or may not have been the Listing and/or Selling Agent.
Display of MLS data is usually deemed reliable but is NOT guaranteed accurate.
Datafeed Last updated on June 27, 2025 @ 12:00 am
©2006-2025 brokerIDXsites.com - https://brokerIDXsites.com


