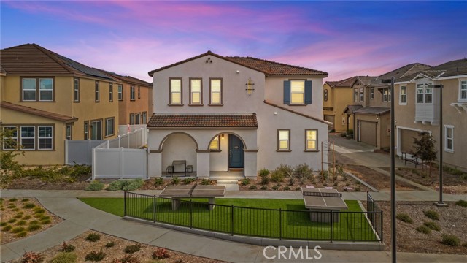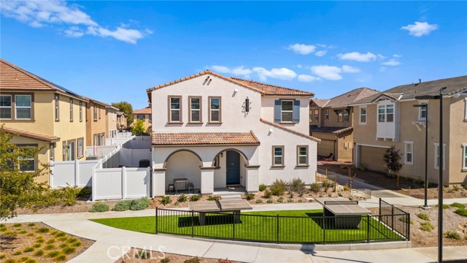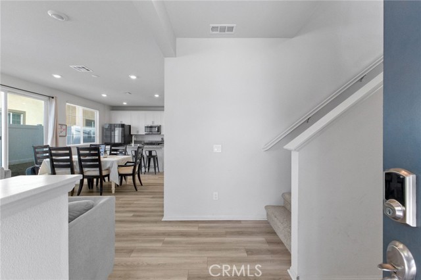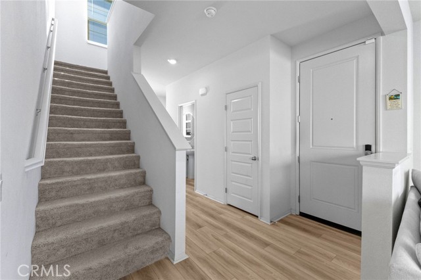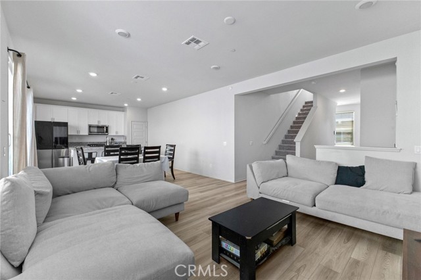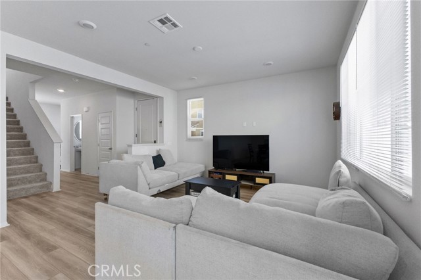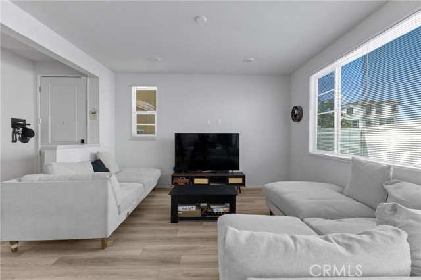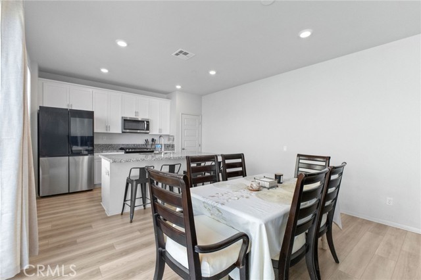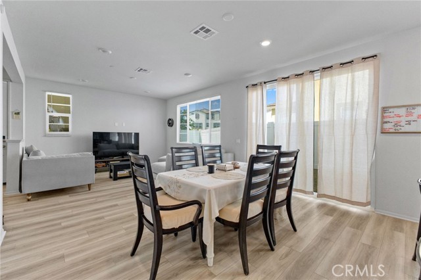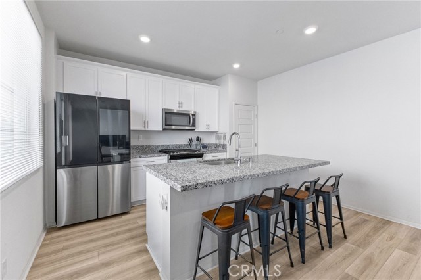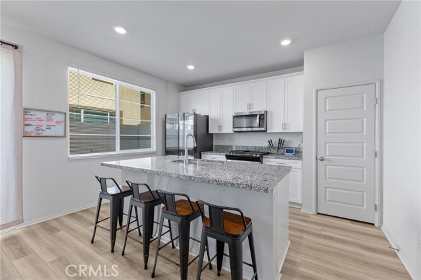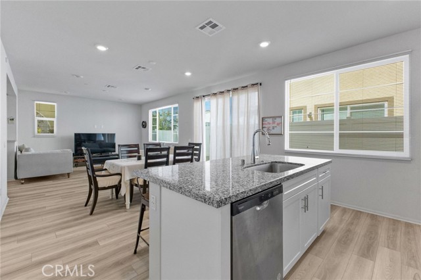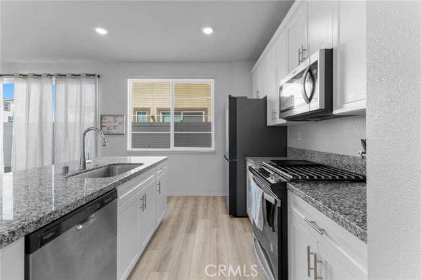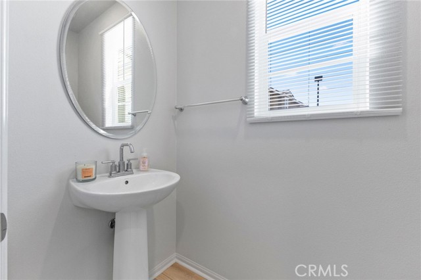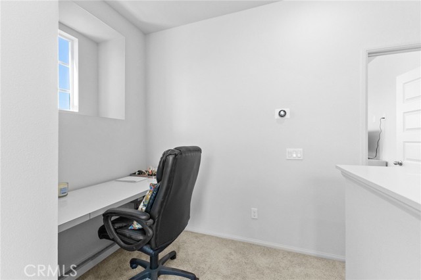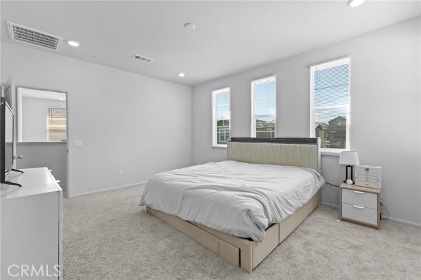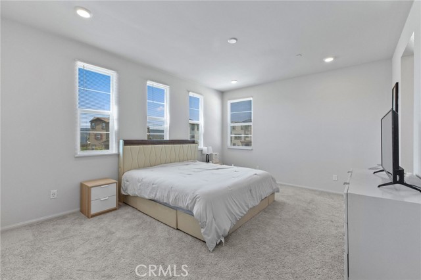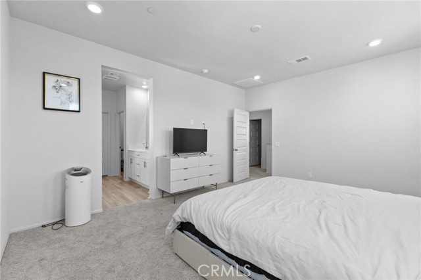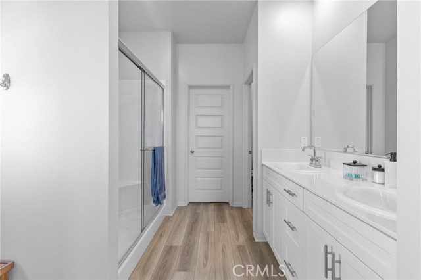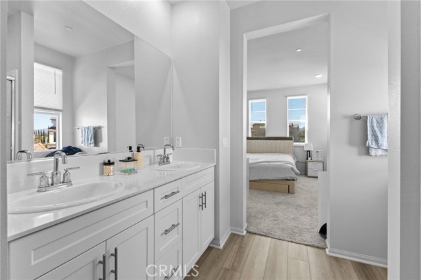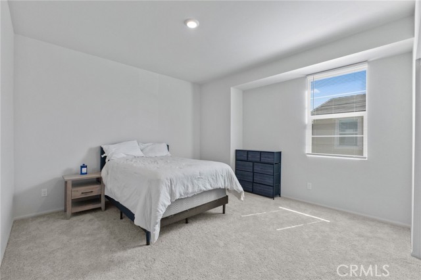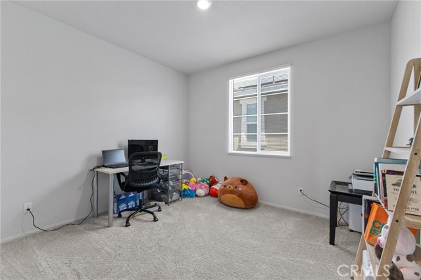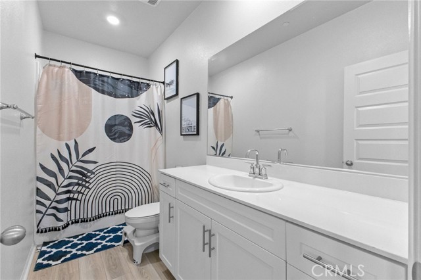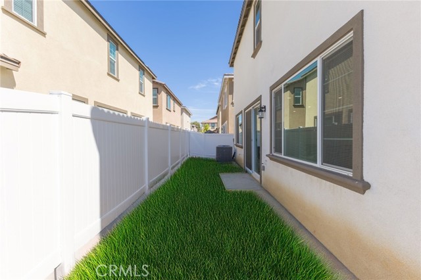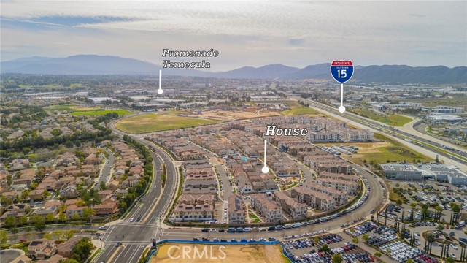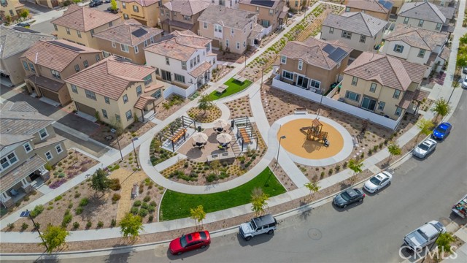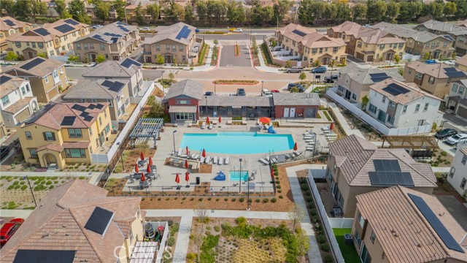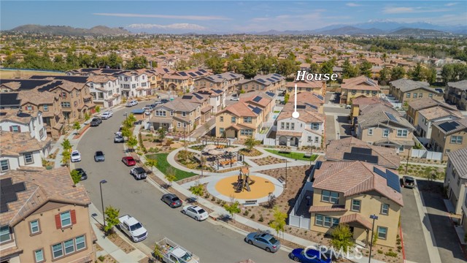Contact Kim Barron
Schedule A Showing
Request more information
- Home
- Property Search
- Search results
- 40303 Birchfield Dr, Temecula, CA 92591
- MLS#: SW25061347 ( Single Family Residence )
- Street Address: 40303 Birchfield Dr
- Viewed: 2
- Price: $729,999
- Price sqft: $388
- Waterfront: No
- Year Built: 2024
- Bldg sqft: 1883
- Bedrooms: 3
- Total Baths: 3
- Full Baths: 2
- 1/2 Baths: 1
- Garage / Parking Spaces: 2
- Days On Market: 107
- Additional Information
- County: RIVERSIDE
- City: Temecula
- Zipcode: 92591
- District: Temecula Unified
- Provided by: Real Brokerage Technologies
- Contact: Jonathan Jonathan

- DMCA Notice
-
DescriptionWelcome to Heirloom Farms, where contemporary style meets timeless charm! This stunning 2024 built single family home features 3 bedrooms, 2.5 baths, and an open floor plan designed for comfort and effortless entertaining. Bathed in natural light, the spacious living area flows seamlessly into a stylish kitchen and dining space, creating the perfect setting for gatherings. Additionally, PAID OFF SOLAR! Step outside to your adorable private backyard, perfect for morning coffee or relaxing evenings. Even better, the community park and BBQ pits are just steps awayless than 100 feet from your front door, making outdoor fun and weekend cookouts more convenient than ever. Beyond your home, Heirloom Farms offers an array of resort style amenities, including a sparkling pool, soothing spa, lounge areas, a zip line, and a dedicated dog park. The location is unbeatablejust 5 minutes from the Promenade Mall, 10 minutes from the charm of Old Town Temecula, and under 20 minutes from world renowned wineries. Experience the perfect blend of modern luxury and community charmschedule your private showing today!
Property Location and Similar Properties
All
Similar
Features
Appliances
- 6 Burner Stove
- Dishwasher
- ENERGY STAR Qualified Appliances
- Microwave
Assessments
- Special Assessments
Association Amenities
- Pool
- Spa/Hot Tub
- Fire Pit
- Barbecue
- Outdoor Cooking Area
- Playground
- Dog Park
- Recreation Room
Association Fee
- 145.00
Association Fee Frequency
- Monthly
Commoninterest
- Planned Development
Common Walls
- No Common Walls
Cooling
- Central Air
- High Efficiency
Country
- US
Days On Market
- 29
Entry Location
- Front Door
Fireplace Features
- None
Garage Spaces
- 2.00
Green Energy Efficient
- Appliances
- Insulation
Heating
- Forced Air
Interior Features
- Granite Counters
Laundry Features
- Gas & Electric Dryer Hookup
Levels
- Two
Living Area Source
- Public Records
Lockboxtype
- Combo
Lot Features
- Back Yard
- Park Nearby
Parcel Number
- 916740071
Parking Features
- Direct Garage Access
- Garage
- Off Street
Pool Features
- Community
Property Type
- Single Family Residence
School District
- Temecula Unified
Sewer
- Private Sewer
View
- Neighborhood
- Park/Greenbelt
Water Source
- Public
Window Features
- ENERGY STAR Qualified Windows
Year Built
- 2024
Year Built Source
- Public Records
Based on information from California Regional Multiple Listing Service, Inc. as of Jul 04, 2025. This information is for your personal, non-commercial use and may not be used for any purpose other than to identify prospective properties you may be interested in purchasing. Buyers are responsible for verifying the accuracy of all information and should investigate the data themselves or retain appropriate professionals. Information from sources other than the Listing Agent may have been included in the MLS data. Unless otherwise specified in writing, Broker/Agent has not and will not verify any information obtained from other sources. The Broker/Agent providing the information contained herein may or may not have been the Listing and/or Selling Agent.
Display of MLS data is usually deemed reliable but is NOT guaranteed accurate.
Datafeed Last updated on July 4, 2025 @ 12:00 am
©2006-2025 brokerIDXsites.com - https://brokerIDXsites.com


