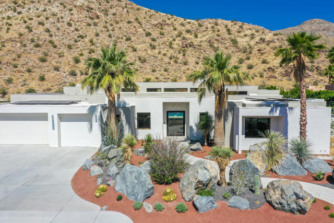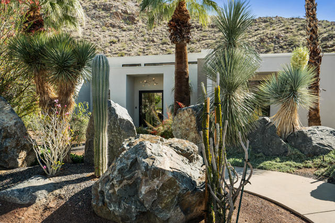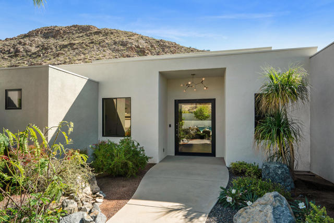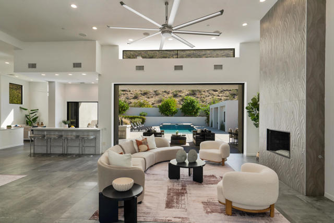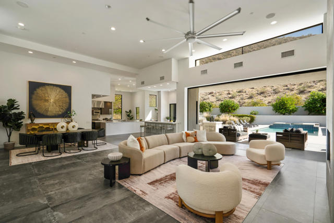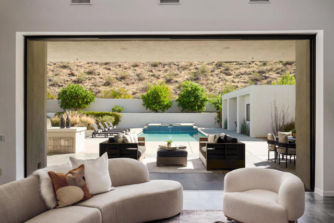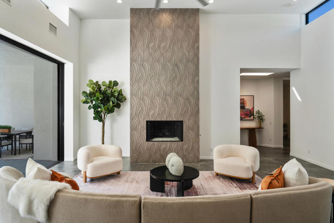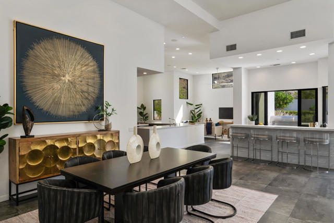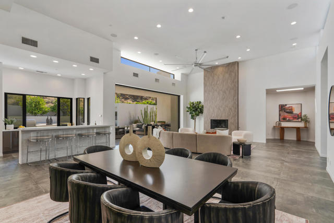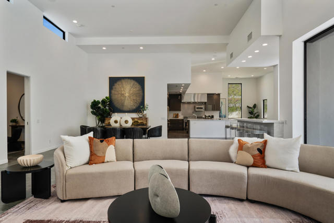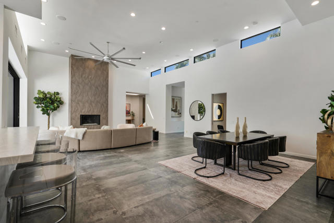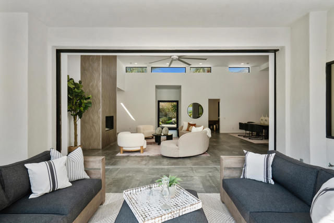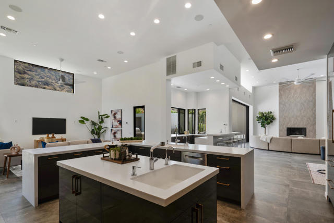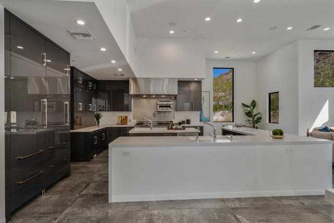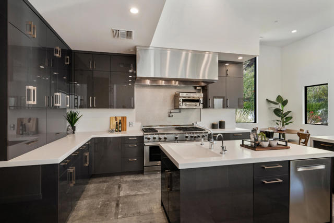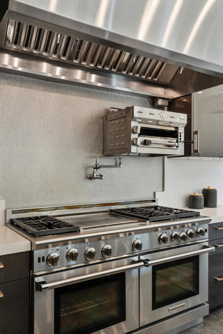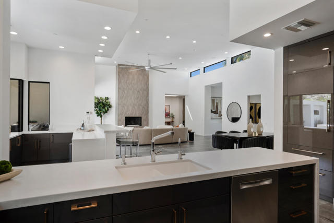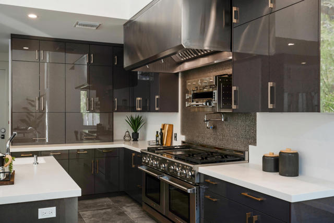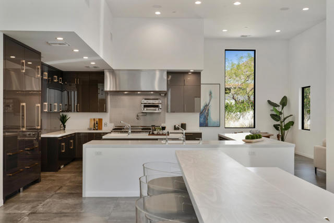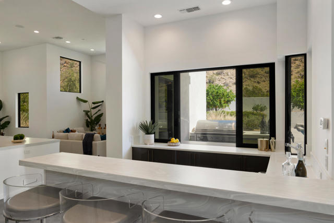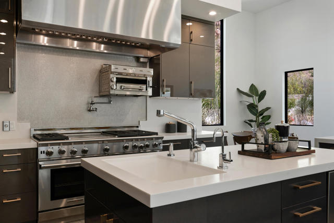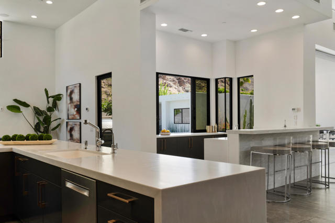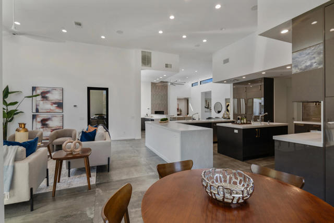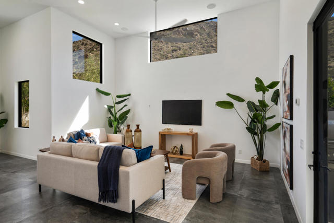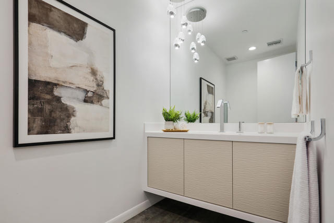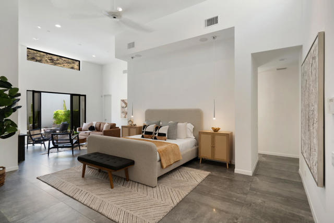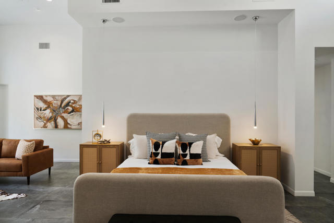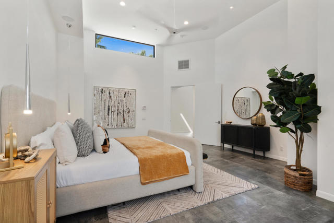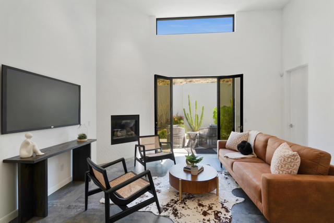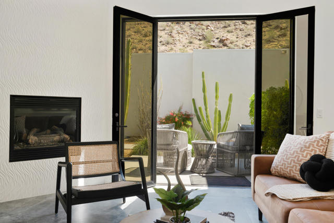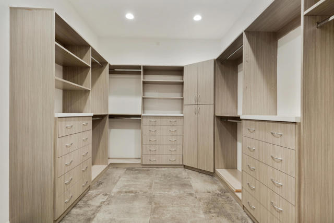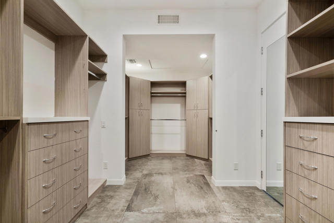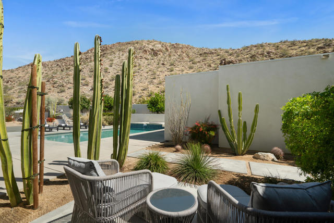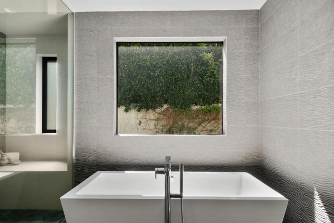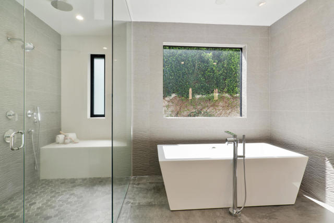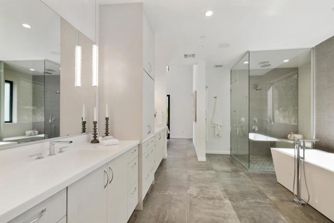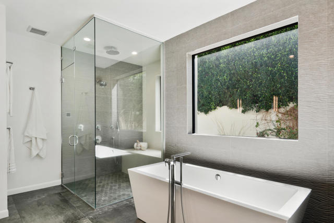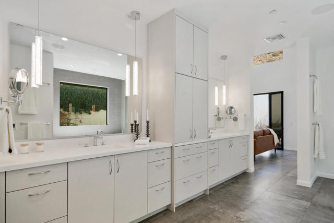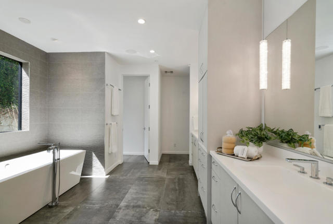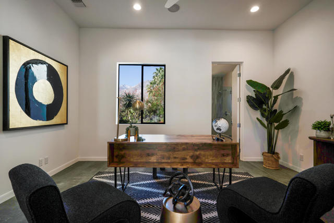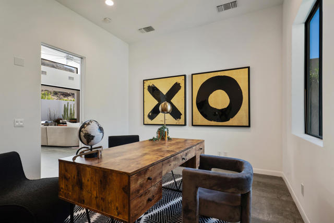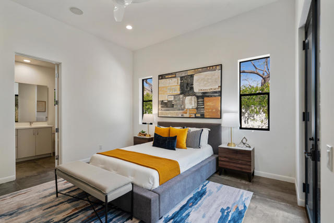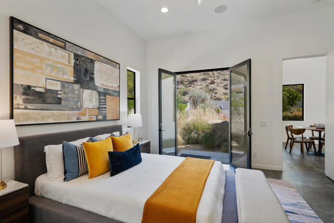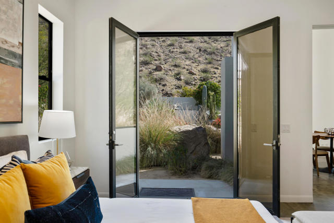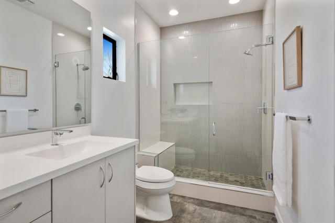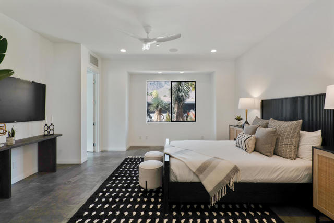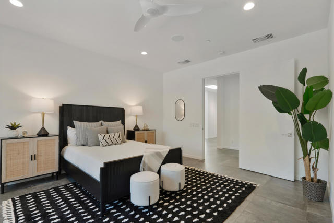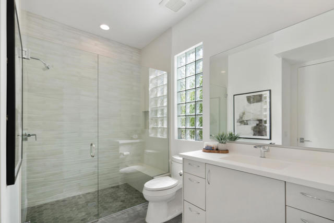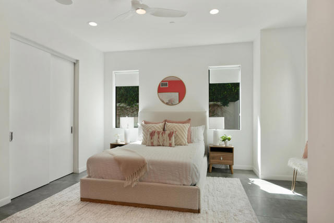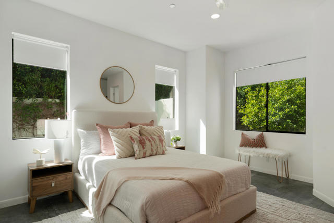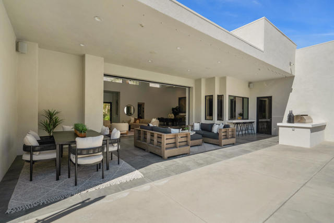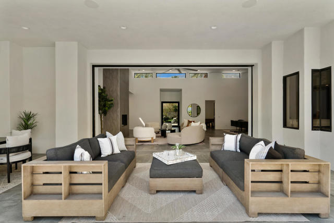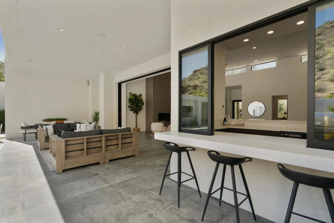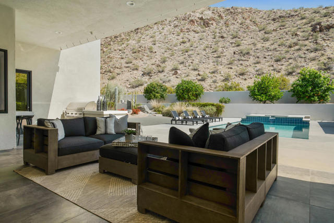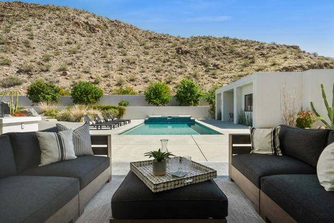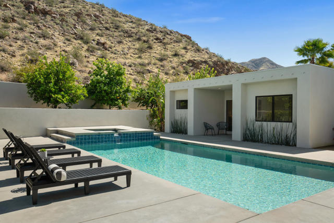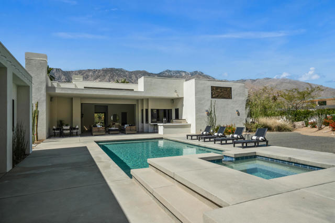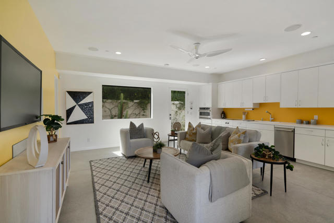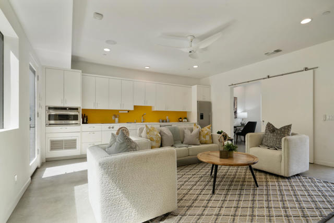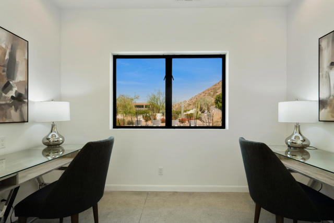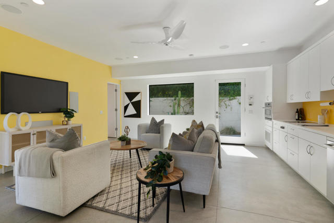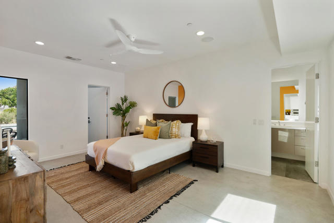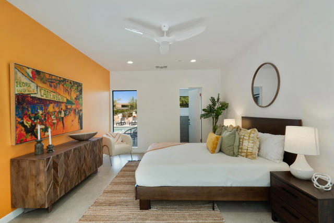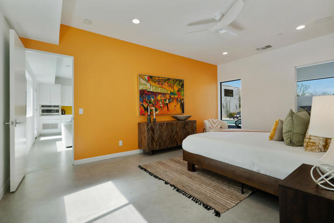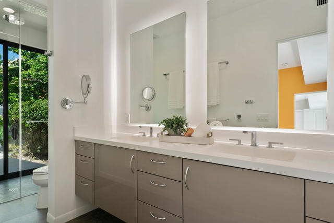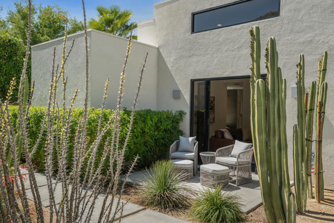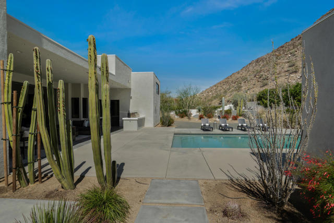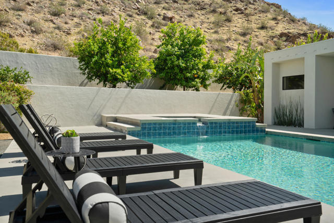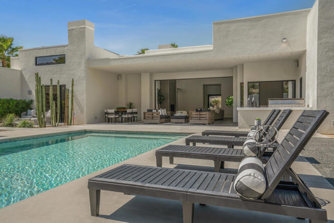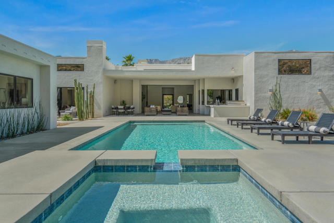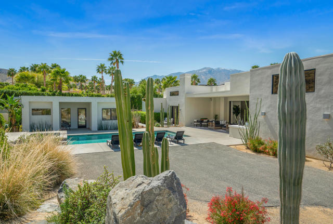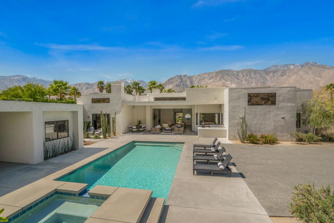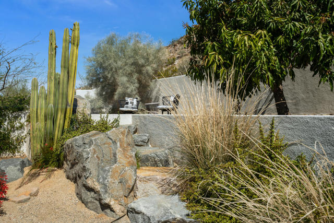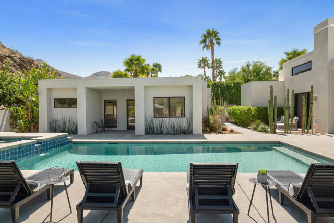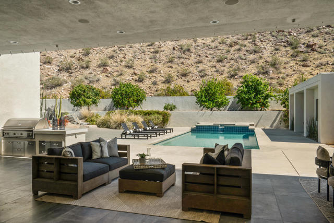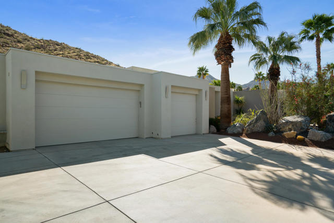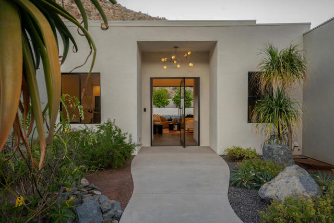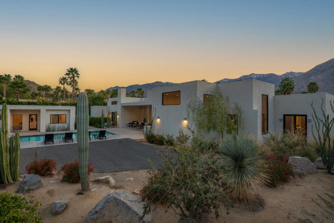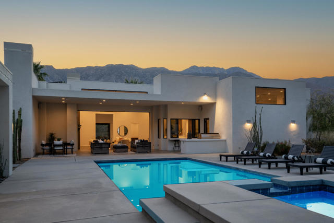Contact Kim Barron
Schedule A Showing
Request more information
- Home
- Property Search
- Search results
- 3192 Bogert Trail, Palm Springs, CA 92264
- MLS#: 219126899PS ( Single Family Residence )
- Street Address: 3192 Bogert Trail
- Viewed: 10
- Price: $4,875,000
- Price sqft: $853
- Waterfront: Yes
- Wateraccess: Yes
- Year Built: 2005
- Bldg sqft: 5715
- Bedrooms: 5
- Total Baths: 7
- Full Baths: 6
- 1/2 Baths: 1
- Garage / Parking Spaces: 9
- Days On Market: 275
- Additional Information
- County: RIVERSIDE
- City: Palm Springs
- Zipcode: 92264
- Subdivision: Andreas Hills
- Provided by: Luca Realty Trust, Inc.
- Contact: Luca Luca

- DMCA Notice
-
DescriptionModern, sophisticated and extensively upgraded, this bright and open custom estate redefines luxury livingin Palm Springs' preferred Andreas Hills enclave. Virtually stripped to the studs and reimagined, the contemporary residence generously accommodates both stylish daily living and grand scale entertaining in a sprawling single level floor plan that measures approx. 5,715 s.f. A large pivoting glass entry door introduces main living areas that include a great room with clerestory windows, a sleek fireplace, glass pocket doors to the backyard, and a walk in wet bar with pass thru to the outdoor kitchen. Five ensuite bedrooms and 6.5 baths including a detached casita ensure comfort for everyone. Open to living areas, a newer chef caliber kitchen is appointed with high gloss custom cabinetry and custom designed countertop, two islands, stone countertops, two sinks, and top tier appliances including a built in cabinet matched refrigerator and a 60 inch commercial grade stainless steel American Range. Additionally, there are 2 30 inch gas ovens and a Commercial grade fire suppressant system installed by Desert Fire. Powered by a rooftop net zero solar array, and, this expertly crafted home hosts newer electrical and plumbing systems, oversized ceiling fans throughout, whole house audio, and a three car garage with EV charger. Homeowners will luxuriate in a primary suite with sitting area, fireplace, patio, a freestanding tub, oversized shower and a walk in closet. Located on fee land (no lease), the expansive homesite backs to a hill and is distinguished by a pool and spa with solar heat, a spacious loggia, outdoor shower and a built in BBQ.
Property Location and Similar Properties
All
Similar
Features
Appliances
- Ice Maker
- Gas Oven
- Microwave
- Vented Exhaust Fan
- Water Line to Refrigerator
- Water Purifier
- Water Softener
- Refrigerator
- Disposal
- Dishwasher
- Water Heater
- Range Hood
Architectural Style
- Contemporary
- Modern
Carport Spaces
- 0.00
Construction Materials
- Stucco
Cooling
- Zoned
- Wall/Window Unit(s)
- Central Air
Country
- US
Door Features
- Sliding Doors
Eating Area
- Breakfast Counter / Bar
- In Living Room
- See Remarks
- Dining Room
Electric
- 220 Volts in Garage
Fencing
- Block
- See Remarks
Fireplace Features
- Raised Hearth
- Masonry
- Gas
- Gas Starter
- Great Room
- Primary Bedroom
Flooring
- Concrete
- Tile
Foundation Details
- Slab
Garage Spaces
- 3.00
Green Energy Efficient
- HVAC
- Thermostat
Heating
- Central
- Zoned
- Natural Gas
Interior Features
- Built-in Features
- Wet Bar
- Two Story Ceilings
- Wired for Sound
- Recessed Lighting
- Open Floorplan
- High Ceilings
- Home Automation System
- Bar
Laundry Features
- Individual Room
Levels
- One
Living Area Source
- Other
Lockboxtype
- Call Listing Office
- None
Lot Features
- Back Yard
- Yard
- Level
- Landscaped
- Front Yard
- Sprinkler System
- Sprinklers Timer
Other Structures
- Guest House
Parcel Number
- 512210025
Parking Features
- Other
- Driveway
- Garage Door Opener
- Oversized
Patio And Porch Features
- Covered
- Deck
- Concrete
Pool Features
- Waterfall
- Gunite
- In Ground
- Electric Heat
- Salt Water
- Private
Postalcodeplus4
- 9676
Property Type
- Single Family Residence
Property Condition
- Updated/Remodeled
Roof
- Foam
- Flat
Rvparkingdimensions
- uknown
Security Features
- Security Lights
- Fire Sprinkler System
Spa Features
- Heated
- Solar Heated
- Private
- Gunite
- In Ground
Subdivision Name Other
- Andreas Hills
Uncovered Spaces
- 6.00
Utilities
- Cable Available
View
- Mountain(s)
- Pool
Views
- 10
Window Features
- Double Pane Windows
- Skylight(s)
Year Built
- 2005
Year Built Source
- Assessor
Based on information from California Regional Multiple Listing Service, Inc. as of Dec 20, 2025. This information is for your personal, non-commercial use and may not be used for any purpose other than to identify prospective properties you may be interested in purchasing. Buyers are responsible for verifying the accuracy of all information and should investigate the data themselves or retain appropriate professionals. Information from sources other than the Listing Agent may have been included in the MLS data. Unless otherwise specified in writing, Broker/Agent has not and will not verify any information obtained from other sources. The Broker/Agent providing the information contained herein may or may not have been the Listing and/or Selling Agent.
Display of MLS data is usually deemed reliable but is NOT guaranteed accurate.
Datafeed Last updated on December 20, 2025 @ 12:00 am
©2006-2025 brokerIDXsites.com - https://brokerIDXsites.com


