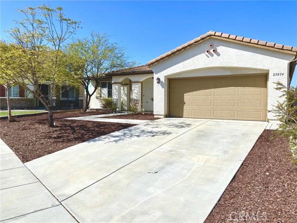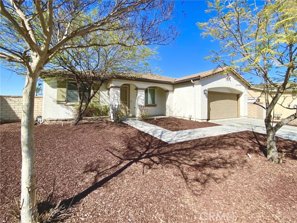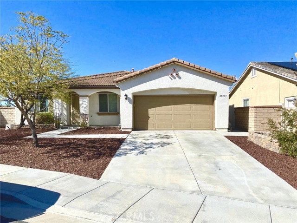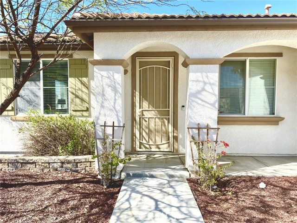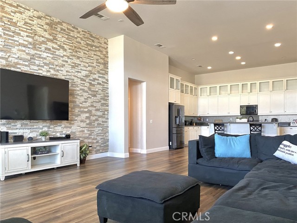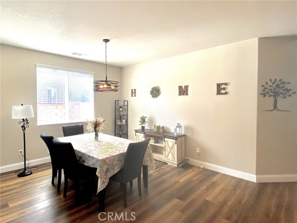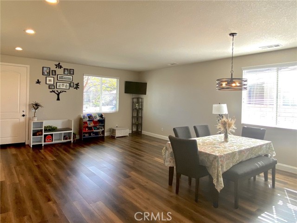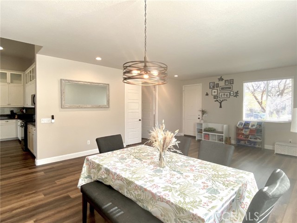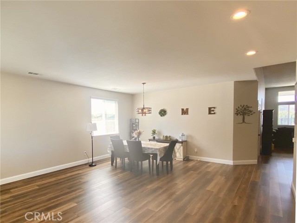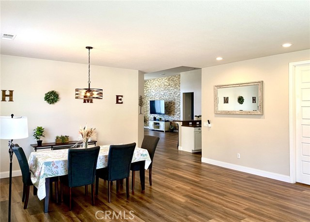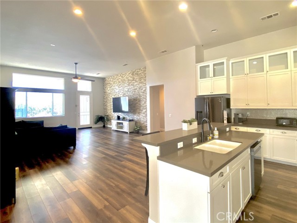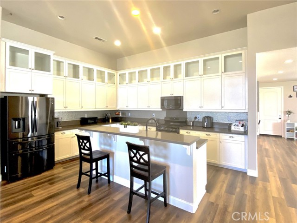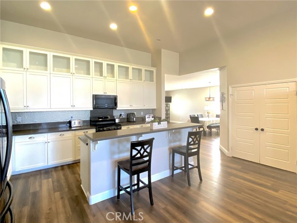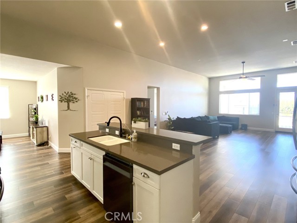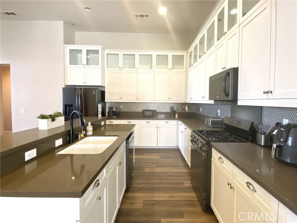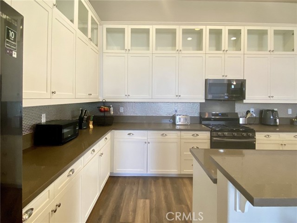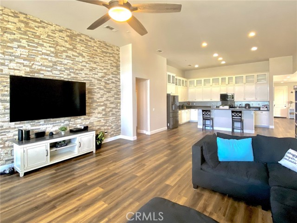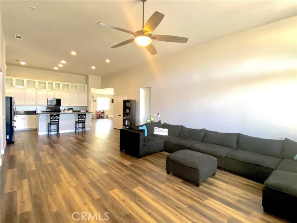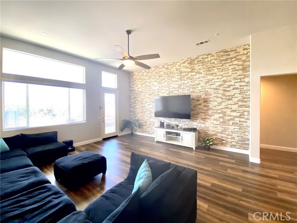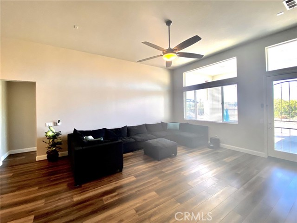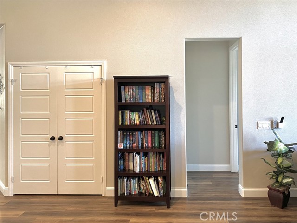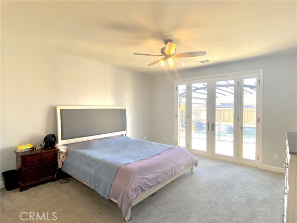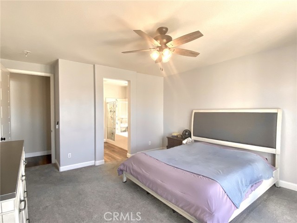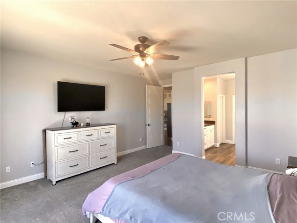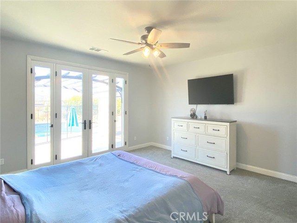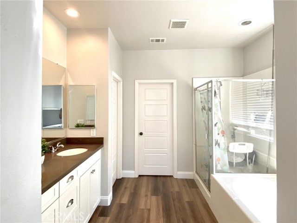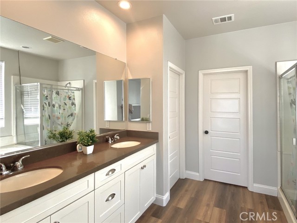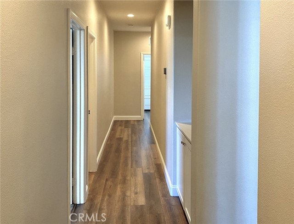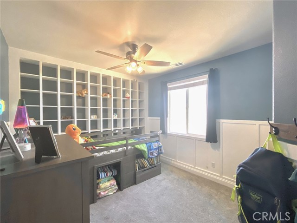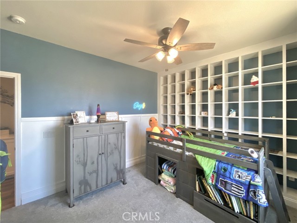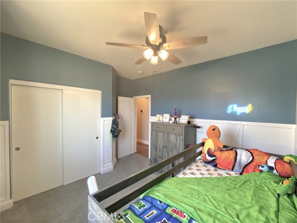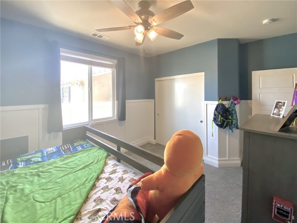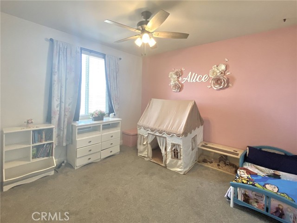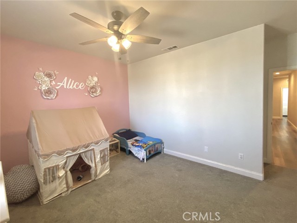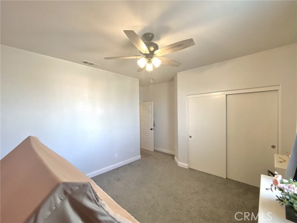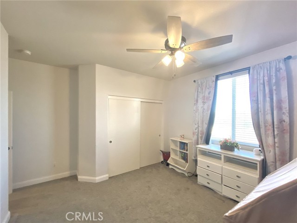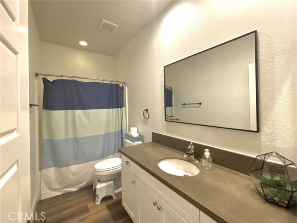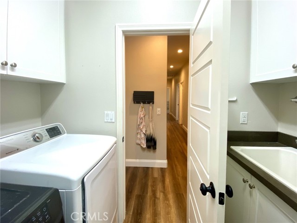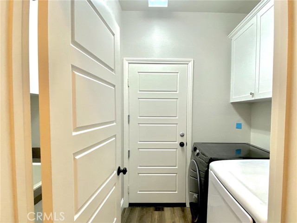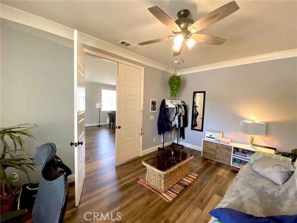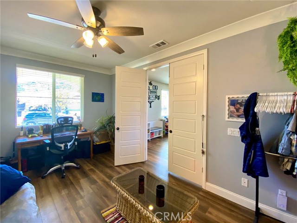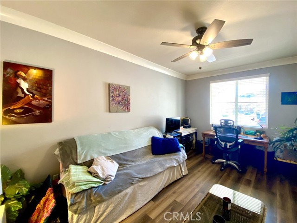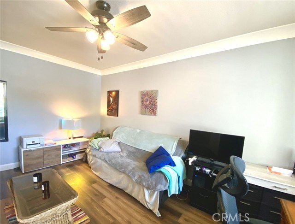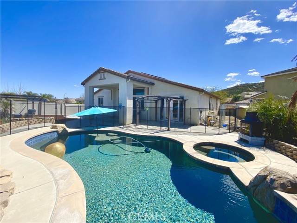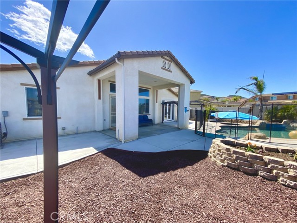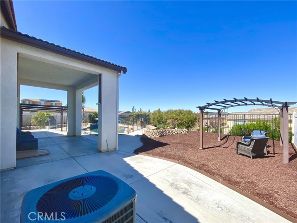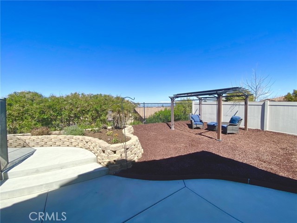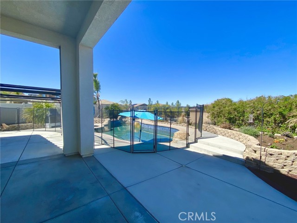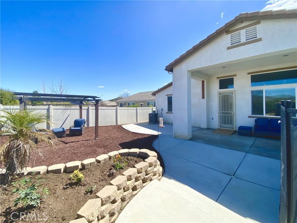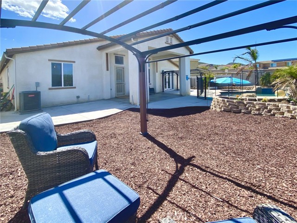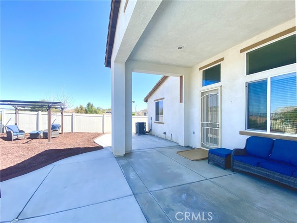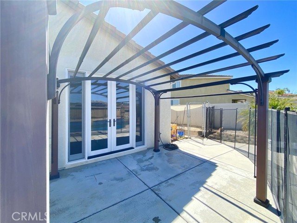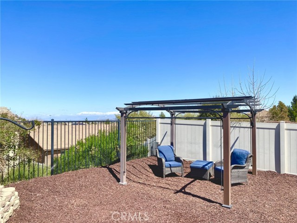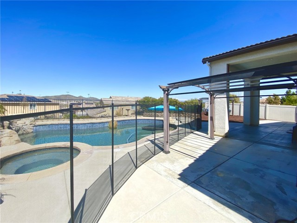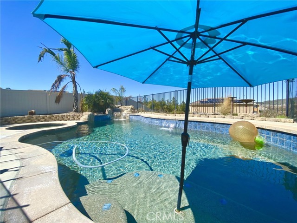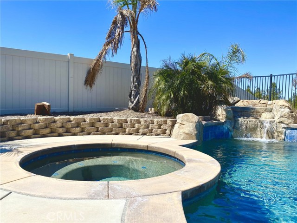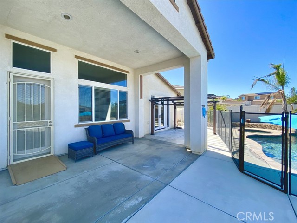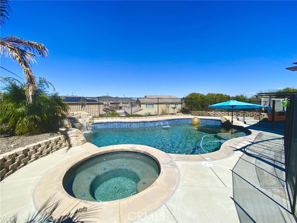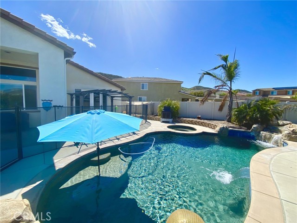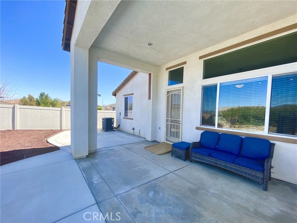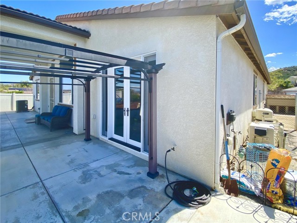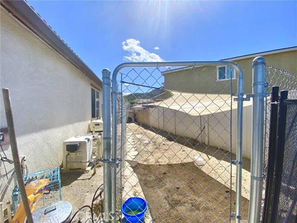Contact Kim Barron
Schedule A Showing
Request more information
- Home
- Property Search
- Search results
- 25034 Lost Colt Court, Menifee, CA 92584
- MLS#: TR25054891 ( Single Family Residence )
- Street Address: 25034 Lost Colt Court
- Viewed: 1
- Price: $750,000
- Price sqft: $274
- Waterfront: Yes
- Wateraccess: Yes
- Year Built: 2012
- Bldg sqft: 2741
- Bedrooms: 4
- Total Baths: 2
- Full Baths: 2
- Garage / Parking Spaces: 5
- Days On Market: 112
- Additional Information
- County: RIVERSIDE
- City: Menifee
- Zipcode: 92584
- District: Perris Union High
- Provided by: Homecoin.com
- Contact: Jonathan Jonathan

- DMCA Notice
-
DescriptionStunning 4 bed (3+den), 2 bath home with pool! This home sits on a cul de sac and has a view of the local area and even the snow capped mountains. The home is located in the Audie Murphy Ranch community, has a California room, has fully paid off solar power, and is conveniently located near a sports park complete with baseball field and skating area. The inside features beautiful vinyl hardwood floors, a rock wall, stunning french doors to the backyard from the master, and a beautiful open concept. Three car tandem garage. Located nearby both 15 and 215 freeways, there are tons of shops and grocery stores to choose from. Each bedroom has a ceiling fan. There is a gated dog kennel in the backyard. And there are plenty of other ways to make this beautiful house feel like your HOME!
Property Location and Similar Properties
All
Similar
Features
Accessibility Features
- 2+ Access Exits
- 32 Inch Or More Wide Doors
- Customized Wheelchair Accessible
- Disability Features
- Doors - Swing In
- Grab Bars In Bathroom(s)
- No Interior Steps
- Other
- Parking
- Ramp - Main Level
Appliances
- 6 Burner Stove
- Convection Oven
- Dishwasher
- ENERGY STAR Qualified Appliances
- ENERGY STAR Qualified Water Heater
- Freezer
- Disposal
- Gas Oven
- Gas Cooktop
- Gas Water Heater
- High Efficiency Water Heater
- Ice Maker
- Microwave
- Refrigerator
- Self Cleaning Oven
- Water Line to Refrigerator
- Water Purifier
- Water Softener
Architectural Style
- Modern
- See Remarks
Assessments
- CFD/Mello-Roos
- Unknown
Association Amenities
- Pool
- Spa/Hot Tub
- Fire Pit
- Barbecue
- Outdoor Cooking Area
- Picnic Area
- Playground
- Tennis Court(s)
- Biking Trails
- Hiking Trails
- Horse Trails
- Gym/Ex Room
- Clubhouse
Association Fee
- 130.00
Association Fee Frequency
- Monthly
Carport Spaces
- 0.00
Commoninterest
- Planned Development
Common Walls
- No Common Walls
Construction Materials
- Concrete
- Drywall Walls
- Ducts Professionally Air-Sealed
- Frame
- Glass
- Stone Veneer
- Stucco
Cooling
- Central Air
- Electric
- ENERGY STAR Qualified Equipment
- High Efficiency
- See Remarks
Country
- US
Direction Faces
- South
Door Features
- French Doors
- Insulated Doors
Eating Area
- Area
- Breakfast Counter / Bar
- In Family Room
- Dining Room
- In Kitchen
- In Living Room
- See Remarks
Electric
- 220 Volts in Garage
- 220 Volts in Laundry
- Photovoltaics on Grid
- Photovoltaics Seller Owned
- Standard
Entry Location
- front
Fencing
- Block
- Chain Link
- Excellent Condition
- Privacy
- Vinyl
- Wrought Iron
Fireplace Features
- None
Flooring
- Carpet
- See Remarks
- Vinyl
- Wood
Foundation Details
- Permanent
- See Remarks
- Slab
Garage Spaces
- 3.00
Heating
- Central
Interior Features
- Built-in Features
- Ceiling Fan(s)
- Crown Molding
- Granite Counters
- Open Floorplan
- Pantry
- Partially Furnished
- Recessed Lighting
- Storage
- Tandem
- Wired for Sound
Laundry Features
- Dryer Included
- Electric Dryer Hookup
- Gas & Electric Dryer Hookup
- Gas Dryer Hookup
- Individual Room
- Inside
- See Remarks
- Washer Hookup
- Washer Included
Levels
- One
Living Area Source
- Assessor
Lockboxtype
- None
Lot Features
- Back Yard
- Close to Clubhouse
- Cul-De-Sac
- Front Yard
- Garden
- Landscaped
- Lot 6500-9999
- Park Nearby
- Patio Home
- Paved
- Sprinkler System
- Sprinklers Drip System
- Sprinklers In Front
- Sprinklers In Rear
- Treed Lot
- Yard
Parcel Number
- 358480009
Parking Features
- Built-In Storage
- Direct Garage Access
- Driveway
- Concrete
- Driveway Up Slope From Street
- Garage - Single Door
- Garage Door Opener
- Tandem Garage
- Workshop in Garage
Patio And Porch Features
- Concrete
- Covered
- Patio
- Patio Open
- Porch
- Front Porch
- Rear Porch
- See Remarks
- Slab
Pool Features
- Private
- Association
- Fenced
- Filtered
- Heated
- Gas Heat
- In Ground
- Pebble
- Permits
- Salt Water
- See Remarks
- Waterfall
Postalcodeplus4
- 9292
Property Type
- Single Family Residence
Property Condition
- Additions/Alterations
- Building Permit
- Turnkey
- Updated/Remodeled
Road Frontage Type
- City Street
Road Surface Type
- Paved
- Privately Maintained
Roof
- Concrete
School District
- Perris Union High
Security Features
- Carbon Monoxide Detector(s)
- Firewall(s)
- Smoke Detector(s)
Sewer
- Public Sewer
Spa Features
- Private
- Association
- Heated
- In Ground
- Permits
- See Remarks
Uncovered Spaces
- 2.00
Utilities
- Cable Available
- Electricity Available
- Electricity Connected
- Natural Gas Available
- Natural Gas Connected
- Phone Available
- Sewer Available
- Sewer Connected
- Underground Utilities
- Water Available
- Water Connected
View
- City Lights
- Hills
- Landmark
- Mountain(s)
- Neighborhood
- Panoramic
- Park/Greenbelt
- Pool
- Rocks
- See Remarks
- Trees/Woods
Water Source
- Public
Window Features
- Blinds
- Double Pane Windows
- ENERGY STAR Qualified Windows
- Screens
Year Built
- 2012
Year Built Source
- Assessor
Based on information from California Regional Multiple Listing Service, Inc. as of Jul 09, 2025. This information is for your personal, non-commercial use and may not be used for any purpose other than to identify prospective properties you may be interested in purchasing. Buyers are responsible for verifying the accuracy of all information and should investigate the data themselves or retain appropriate professionals. Information from sources other than the Listing Agent may have been included in the MLS data. Unless otherwise specified in writing, Broker/Agent has not and will not verify any information obtained from other sources. The Broker/Agent providing the information contained herein may or may not have been the Listing and/or Selling Agent.
Display of MLS data is usually deemed reliable but is NOT guaranteed accurate.
Datafeed Last updated on July 9, 2025 @ 12:00 am
©2006-2025 brokerIDXsites.com - https://brokerIDXsites.com


