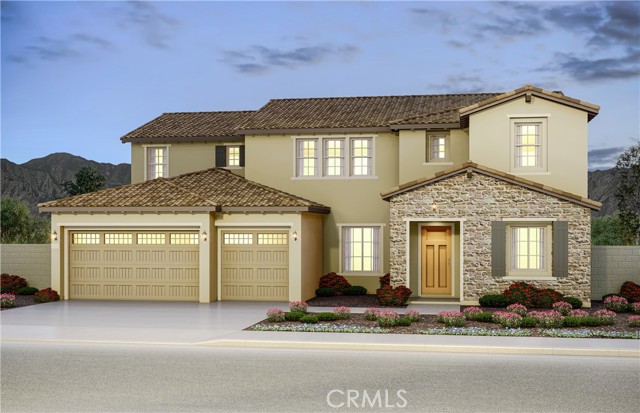Contact Kim Barron
Schedule A Showing
Request more information
- Home
- Property Search
- Search results
- 12994 Sonoma Valley Drive, Riverside, CA 92503
- MLS#: IV25060153 ( Single Family Residence )
- Street Address: 12994 Sonoma Valley Drive
- Viewed: 2
- Price: $1,349,990
- Price sqft: $301
- Waterfront: No
- Year Built: 2024
- Bldg sqft: 4485
- Bedrooms: 5
- Total Baths: 5
- Full Baths: 4
- 1/2 Baths: 1
- Garage / Parking Spaces: 4
- Days On Market: 147
- Additional Information
- County: RIVERSIDE
- City: Riverside
- Zipcode: 92503
- District: Riverside Unified
- Provided by: PULTE HOMES OF CALIFORNIA, INC
- Contact: NORMAN NORMAN

- DMCA Notice
-
DescriptionThis Winchester floor plan comes with 5 bedrooms, 4.5 bathrooms & a flex room. This home offers a nicely upgraded kitchen including white cabinetry, luxe granite countertops & backsplash. Privacy, No Back Neighbor Floor to Ceiling Fireplace White Kitchen Cabinets Granite Countertops Luxury Vinyl Plank & Tile Flooring (C) Tuscan Exterior 10,150 sf Lot
Property Location and Similar Properties
All
Similar
Features
Assessments
- Special Assessments
- CFD/Mello-Roos
Association Amenities
- Pool
- Spa/Hot Tub
- Barbecue
- Outdoor Cooking Area
- Picnic Area
- Playground
- Clubhouse
Association Fee
- 277.00
Association Fee Frequency
- Monthly
Builder Model
- Winchester
Builder Name
- Pulte Homes
Commoninterest
- Planned Development
Common Walls
- No Common Walls
Cooling
- Central Air
Country
- US
Days On Market
- 136
Eating Area
- Breakfast Counter / Bar
Entry Location
- Main
Fireplace Features
- None
Foundation Details
- Slab
Garage Spaces
- 4.00
Laundry Features
- Individual Room
Levels
- Two
Lockboxtype
- None
Lot Features
- 2-5 Units/Acre
Parcel Number
- 270660038
Parking Features
- Garage
Pool Features
- None
Property Type
- Single Family Residence
Property Condition
- Turnkey
School District
- Riverside Unified
Security Features
- Automatic Gate
- Gated Community
Sewer
- Public Sewer
Subdivision Name Other
- Highland Grove - Estates
View
- None
Water Source
- Public
Year Built
- 2024
Year Built Source
- Builder
Based on information from California Regional Multiple Listing Service, Inc. as of Aug 13, 2025. This information is for your personal, non-commercial use and may not be used for any purpose other than to identify prospective properties you may be interested in purchasing. Buyers are responsible for verifying the accuracy of all information and should investigate the data themselves or retain appropriate professionals. Information from sources other than the Listing Agent may have been included in the MLS data. Unless otherwise specified in writing, Broker/Agent has not and will not verify any information obtained from other sources. The Broker/Agent providing the information contained herein may or may not have been the Listing and/or Selling Agent.
Display of MLS data is usually deemed reliable but is NOT guaranteed accurate.
Datafeed Last updated on August 13, 2025 @ 12:00 am
©2006-2025 brokerIDXsites.com - https://brokerIDXsites.com


