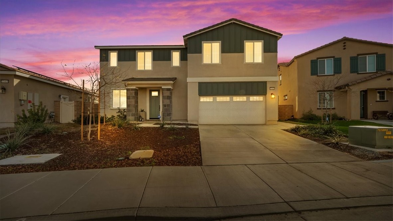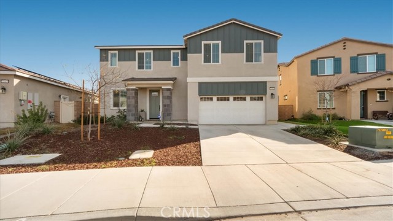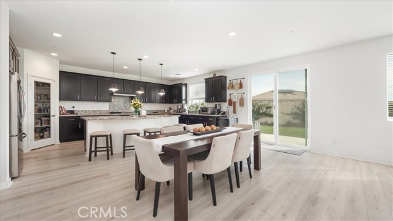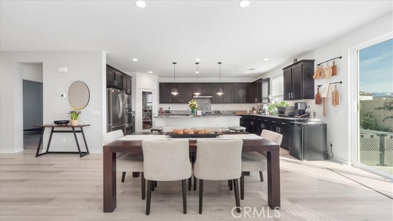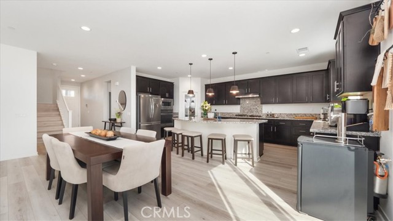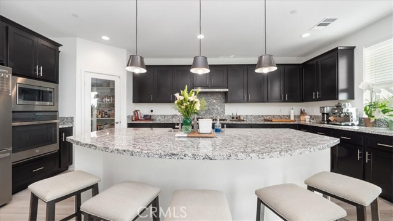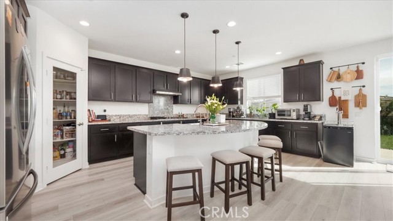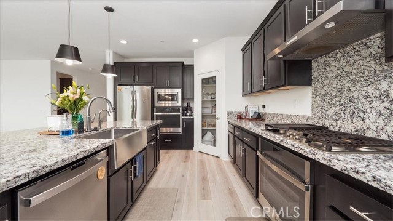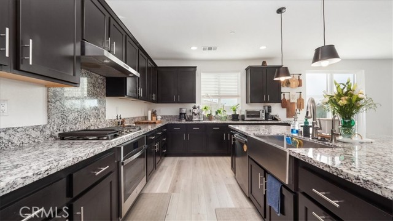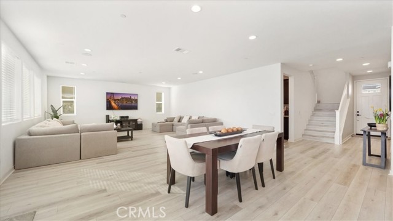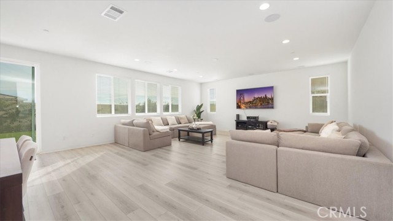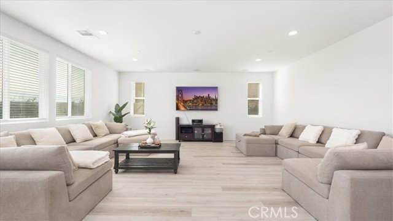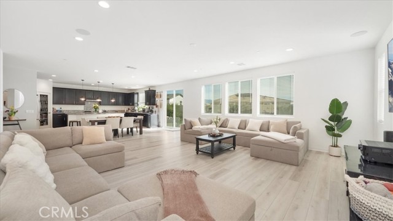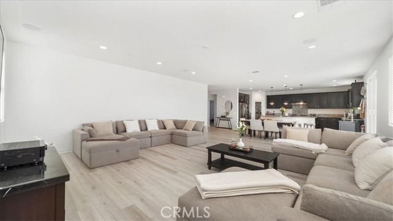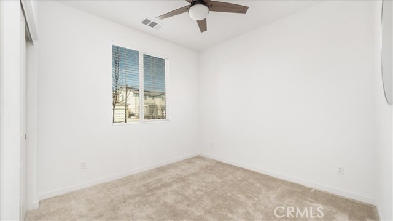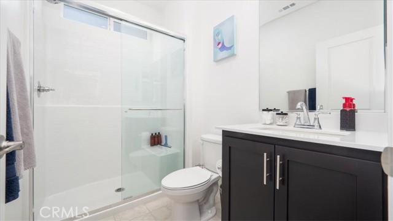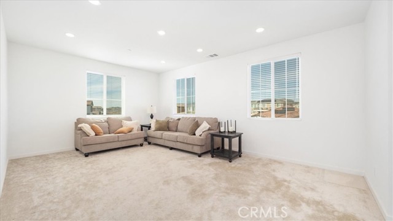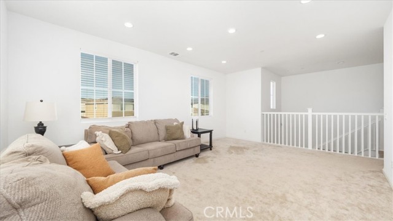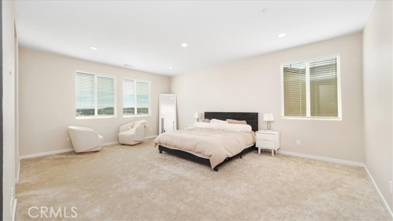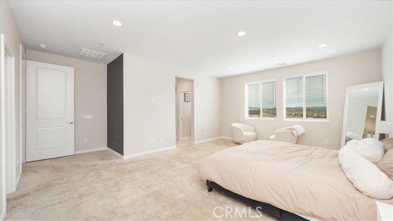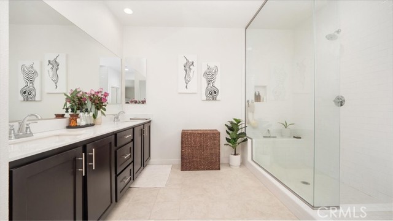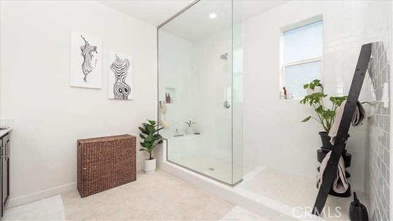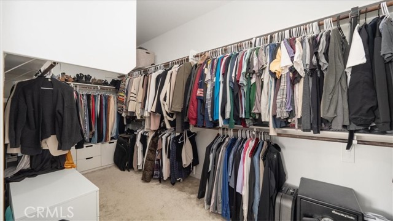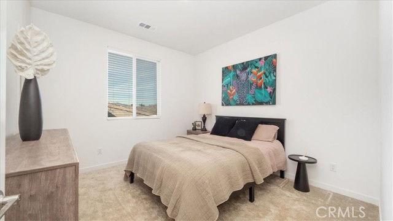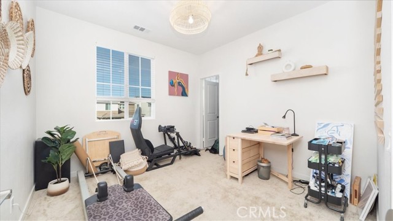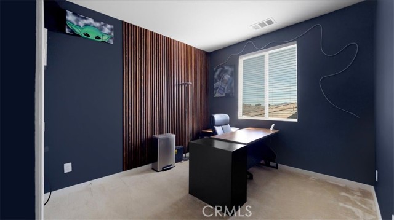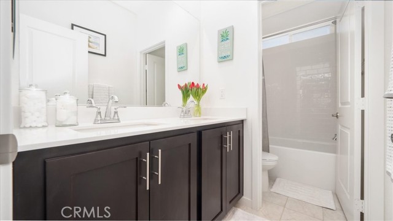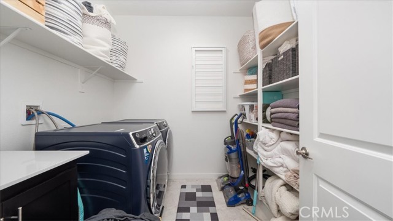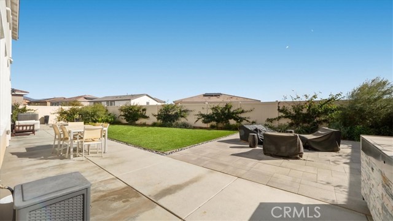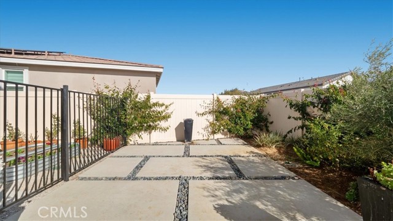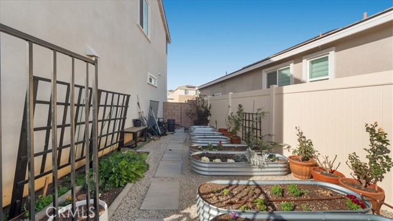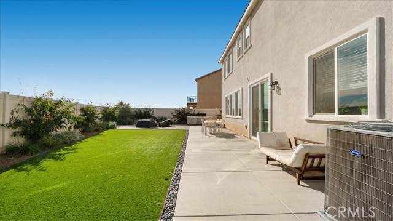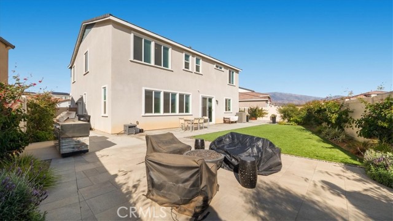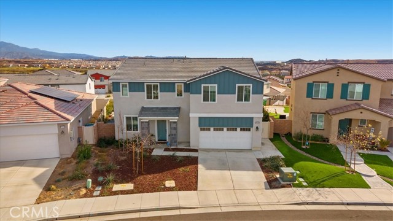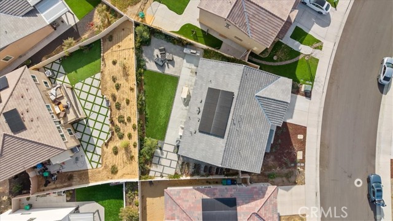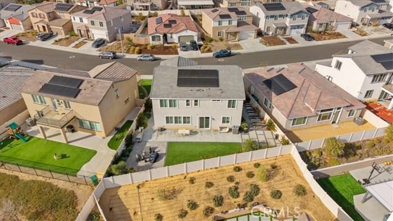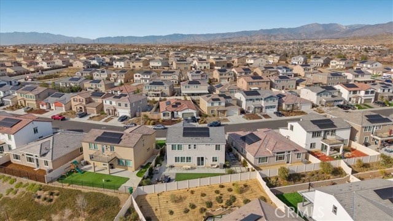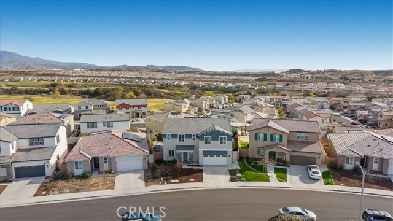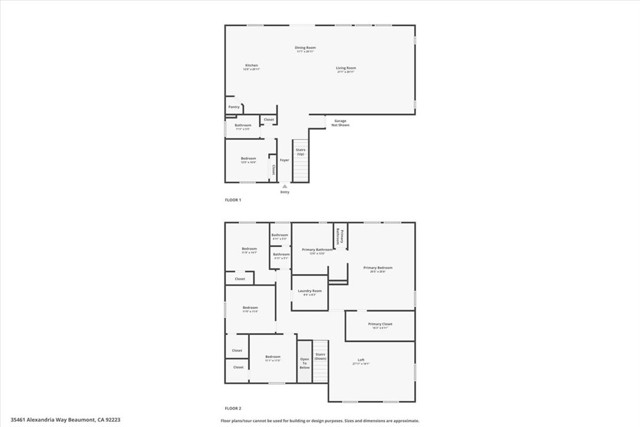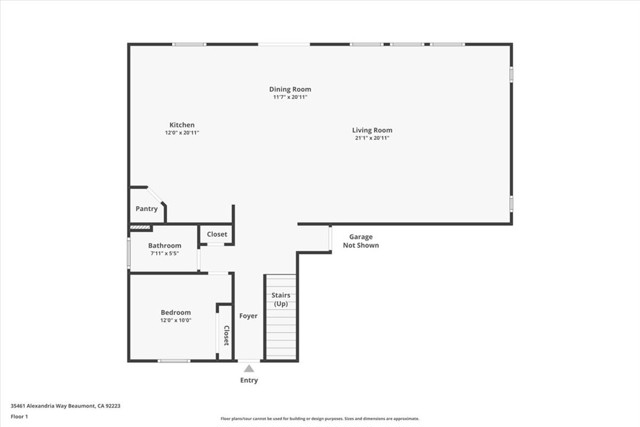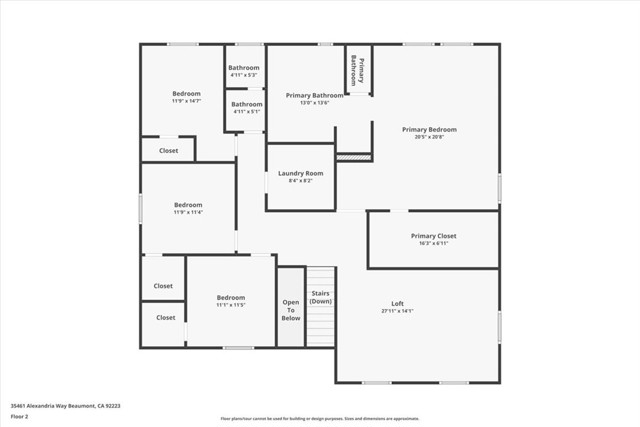Contact Kim Barron
Schedule A Showing
Request more information
- Home
- Property Search
- Search results
- 35461 Alexandria Way, Beaumont, CA 92223
- MLS#: CV25057095 ( Single Family Residence )
- Street Address: 35461 Alexandria Way
- Viewed: 2
- Price: $670,000
- Price sqft: $217
- Waterfront: Yes
- Wateraccess: Yes
- Year Built: 2022
- Bldg sqft: 3090
- Bedrooms: 5
- Total Baths: 3
- Full Baths: 3
- Garage / Parking Spaces: 2
- Days On Market: 57
- Additional Information
- County: RIVERSIDE
- City: Beaumont
- Zipcode: 92223
- District: Beaumont
- Provided by: EXP REALTY OF CALIFORNIA INC
- Contact: Joseph Joseph

- DMCA Notice
-
DescriptionFairway Canyon Real Estate ELEVATED! Step into a world of modern elegance and everyday comfort with this stunning 5 bedroom, 3 bathroom home, perfectly situated in the coveted Fairway Canyon community of Beaumont. Offering 3,090 sq ft of thoughtfully designed living space on a 6,046 sq ft lot, this home blends luxury, functionality, and style at every turn. From the moment you walk in, youll love the open concept layout that creates a bright, airy flow throughout. The heart of the home is the chefs kitchen, featuring a massive island, upgraded white cabinetry, gleaming granite countertops, a walk in pantry, and sleek stainless steel appliances. Whether youre preparing a gourmet dinner or grabbing a quick breakfast, this kitchen offers beauty and function in equal measure. It flows seamlessly into the spacious dining area and the expansive living roomflooded with natural light and enhanced by a built in sound system, perfect for movie nights or hosting friends. This home is literally tailored for comfortable living & effortless entertaining! Want versatility that fits your lifestyle? The main floor includes a full bedroom and bathroom, offering ideal flexibility for guests, multi gen living, or a dedicated home office. Upstairs, the generous loft provides the perfect space for a second family room, game room, or quiet retreat. The primary suite is a true sanctuary, complete with a spa like ensuite featuring an oversized walk in shower, dual vanities, and a cozy coffee nooka perfect spot to start your day while taking in the stunning views of Beaumont from your upstairs windows. Each additional bedroom is spacious and thoughtfully designed to provide comfort for family or guests. The backyard is an entertainers dream and a personal retreat all in one. Enjoy a built in BBQ area, dedicated firepit space, and a lush side yard gardena complete outdoor experience perfect for weekend gatherings or peaceful evenings under the stars. Living in Fairway Canyon means enjoying unmatched amenities. Youll have resort style living at your fingertips, including community pools, baseball and basketball courts, a fitness center, clubhouse, dog park, splash pad, playgrounds, and scenic trails. Youre also just minutes from top rated schools, shopping, and dining, making this the ultimate place to call home. This home offers the lifestyle you've been dreaming of! Dont waitschedule your private showing today and step into your future!
Property Location and Similar Properties
All
Similar
Features
Assessments
- Special Assessments
- Unknown
Association Amenities
- Pool
- Spa/Hot Tub
- Sauna
- Barbecue
- Playground
- Golf Course
- Tennis Court(s)
- Sport Court
- Hiking Trails
- Clubhouse
Association Fee
- 155.00
Association Fee Frequency
- Monthly
Commoninterest
- Planned Development
Common Walls
- No Common Walls
Cooling
- Central Air
Country
- US
Days On Market
- 47
Entry Location
- Front Door
Fireplace Features
- None
Garage Spaces
- 2.00
Green Energy Efficient
- Appliances
- Construction
- HVAC
- Windows
Heating
- Central
Laundry Features
- Individual Room
- Inside
- Upper Level
Levels
- Two
Living Area Source
- Assessor
Lockboxtype
- None
Lot Features
- Back Yard
- Front Yard
- Lawn
- Level with Street
- Level
- Yard
Parcel Number
- 400700014
Pool Features
- Association
- Community
Property Type
- Single Family Residence
School District
- Beaumont
Sewer
- Public Sewer
View
- Canyon
- Hills
- Mountain(s)
- Valley
Virtual Tour Url
- https://www.zillow.com/view-imx/e88e3692-db55-4179-9fd0-10301e6c1161?setAttribution=mls&wl=true&initialViewType=pano&utm_source=dashboard
Water Source
- Public
Year Built
- 2022
Year Built Source
- Assessor
Based on information from California Regional Multiple Listing Service, Inc. as of May 12, 2025. This information is for your personal, non-commercial use and may not be used for any purpose other than to identify prospective properties you may be interested in purchasing. Buyers are responsible for verifying the accuracy of all information and should investigate the data themselves or retain appropriate professionals. Information from sources other than the Listing Agent may have been included in the MLS data. Unless otherwise specified in writing, Broker/Agent has not and will not verify any information obtained from other sources. The Broker/Agent providing the information contained herein may or may not have been the Listing and/or Selling Agent.
Display of MLS data is usually deemed reliable but is NOT guaranteed accurate.
Datafeed Last updated on May 12, 2025 @ 12:00 am
©2006-2025 brokerIDXsites.com - https://brokerIDXsites.com


