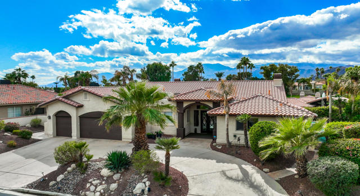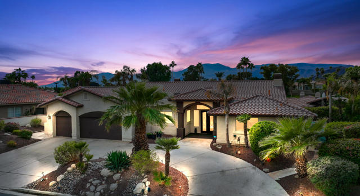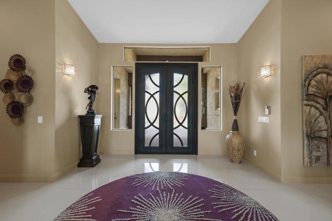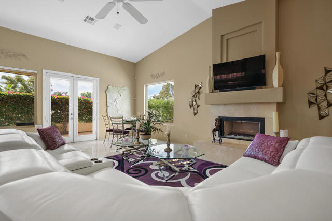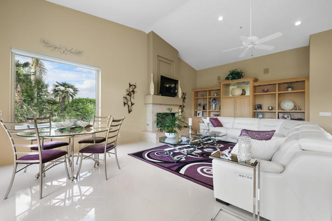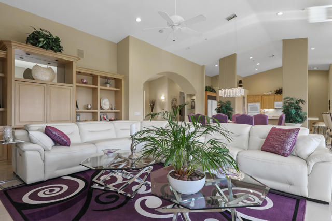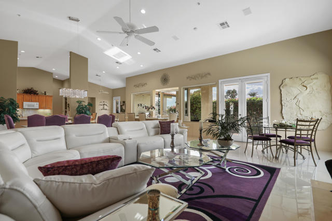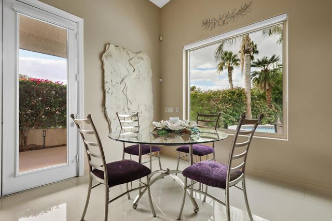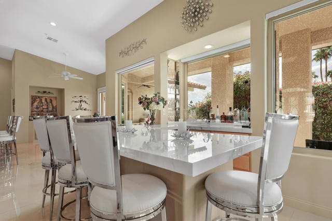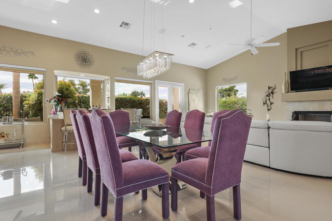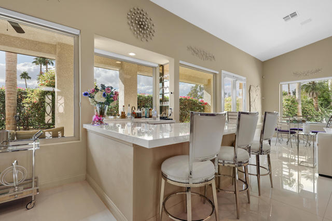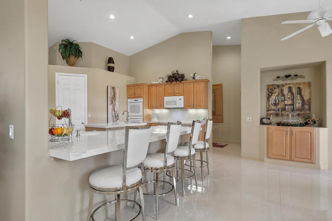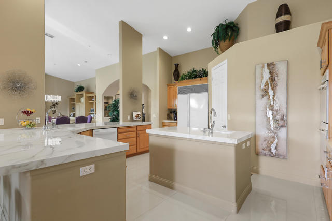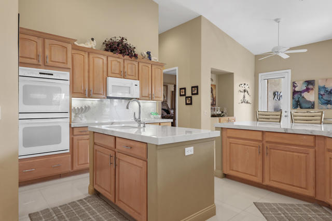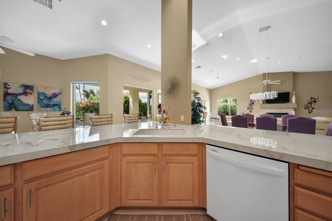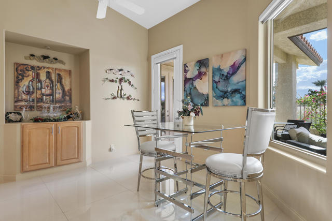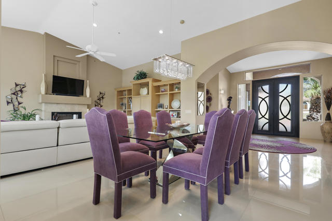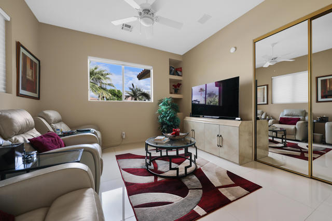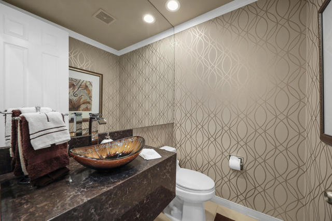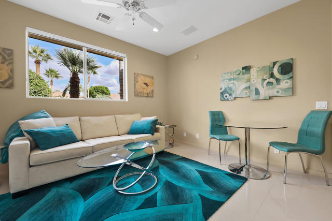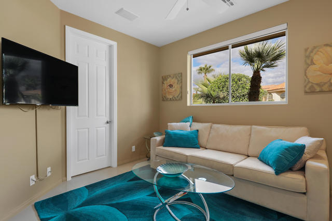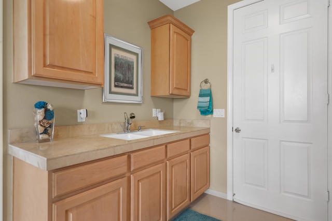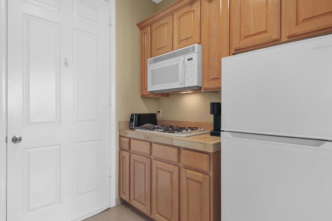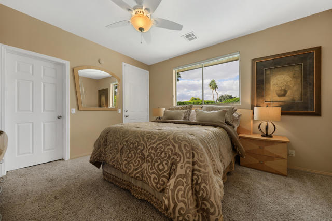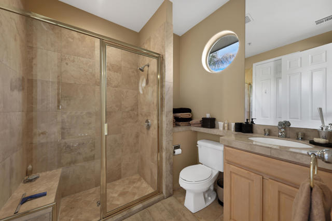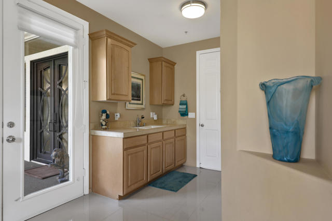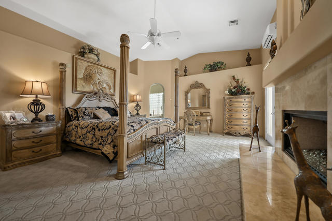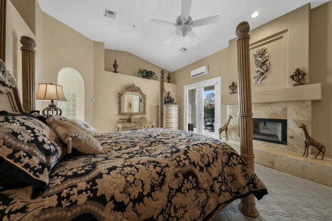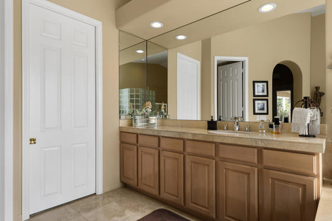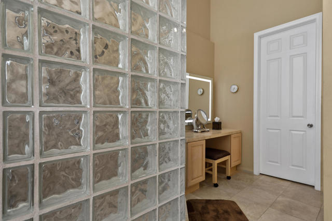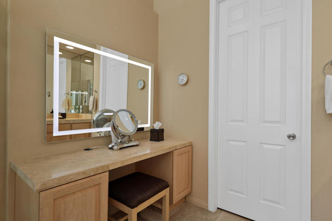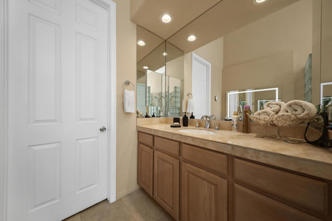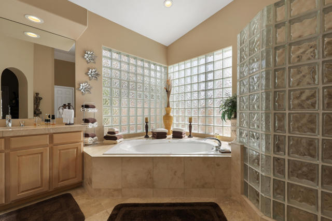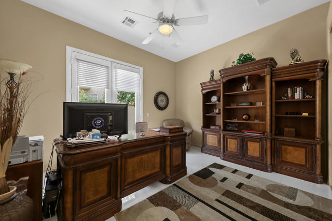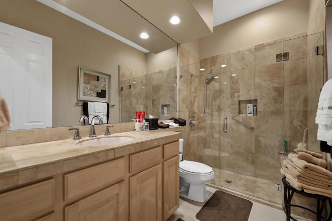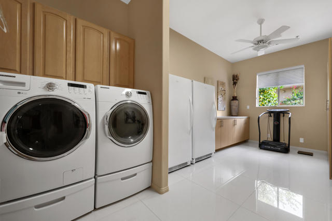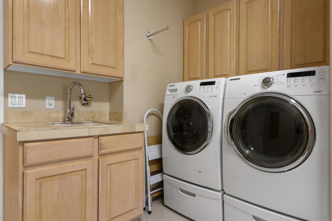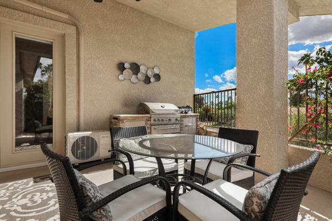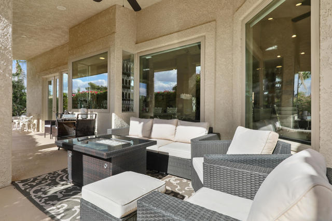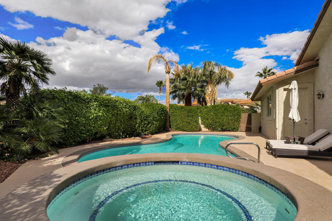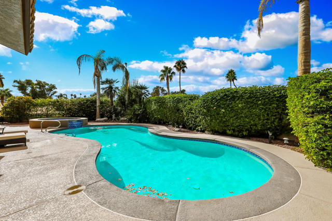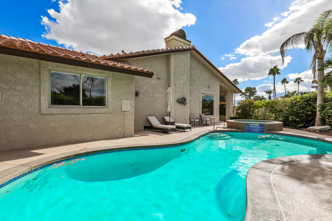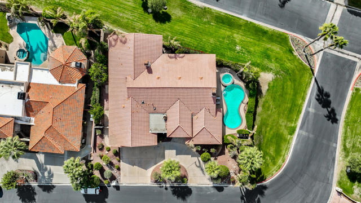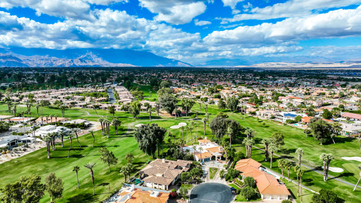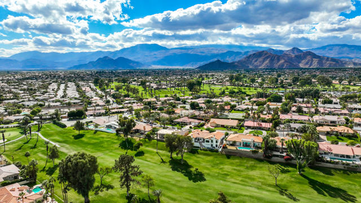Contact Kim Barron
Schedule A Showing
Request more information
- Home
- Property Search
- Search results
- 79505 Saint Margarets Bay, Bermuda Dunes, CA 92203
- MLS#: 219126650DA ( Single Family Residence )
- Street Address: 79505 Saint Margarets Bay
- Viewed: 2
- Price: $1,198,000
- Price sqft: $301
- Waterfront: Yes
- Wateraccess: Yes
- Year Built: 2000
- Bldg sqft: 3978
- Bedrooms: 4
- Total Baths: 4
- Full Baths: 3
- 1/2 Baths: 1
- Garage / Parking Spaces: 3
- Days On Market: 97
- Additional Information
- County: RIVERSIDE
- City: Bermuda Dunes
- Zipcode: 92203
- Subdivision: Bdcc Castle
- District: Desert Sands Unified
- Provided by: Country Club Properties
- Contact: Lynda Lynda

- DMCA Notice
-
DescriptionSELLER FINANCING 5% INTERESTSituated in Castle Harbour, an exclusive 28 custom home community within Bermuda Dunes Golf and Country Club. Double gated for maximum security Mountain View. Recent $200,000 major remodel. New porcelain tile flooring, new Porcelain Counter Tops. New Windows, updated Electrical and Plumbing.Pristine condition throughout Move in ready .Most furniture available outside escrow.PRICED BELOW NEIGHBORHOOD COMPS
Property Location and Similar Properties
All
Similar
Features
Appliances
- Ice Maker
- Electric Cooktop
- Microwave
- Self Cleaning Oven
- Electric Oven
- Electric Range
- Gas Cooktop
- Vented Exhaust Fan
- Water Line to Refrigerator
- Refrigerator
- Gas Cooking
- Disposal
- Freezer
- Electric Cooking
- Dishwasher
- Gas Water Heater
- Hot Water Circulator
- Range Hood
Architectural Style
- Modern
- Mediterranean
Association Amenities
- Bocce Ball Court
- Recreation Room
- Maintenance Grounds
- Lake or Pond
- Golf Course
- Gym/Ex Room
- Clubhouse
- Banquet Facilities
- Security
- Cable TV
Association Fee
- 215.00
Association Fee2
- 225.00
Association Fee2 Frequency
- Monthly
Association Fee Frequency
- Monthly
Carport Spaces
- 0.00
Construction Materials
- Stucco
Cooling
- Zoned
- Wall/Window Unit(s)
- Gas
- Electric
- Evaporative Cooling
- Central Air
Country
- US
Door Features
- Double Door Entry
- French Doors
Eating Area
- Breakfast Counter / Bar
- In Living Room
- Dining Room
- Breakfast Nook
Electric
- 220 Volts in Garage
Exclusions
- Patio furniture
- bedroom sets
- L/R couch
Fencing
- Block
- Stucco Wall
Fireplace Features
- Decorative
- Gas
- Raised Hearth
- Living Room
- Primary Bedroom
Flooring
- Carpet
- Stone
- Tile
Foundation Details
- Slab
Garage Spaces
- 3.00
Green Energy Efficient
- Lighting
- Windows
Green Water Conservation
- Water-Smart Landscaping
Heating
- Central
- Forced Air
- Fireplace(s)
- Electric
- Natural Gas
Inclusions
- Island BBQ
- outdoor storage shed.
Interior Features
- Bar
- Wet Bar
- Storage
- Wired for Sound
- Recessed Lighting
- Phone System
- High Ceilings
- Cathedral Ceiling(s)
- Partially Furnished
Laundry Features
- Individual Room
Levels
- One
Living Area Source
- Assessor
Lockboxtype
- None
Lot Features
- Back Yard
- Yard
- Paved
- Landscaped
- Front Yard
- Close to Clubhouse
- Greenbelt
- Corner Lot
- Sprinklers Drip System
- Sprinklers Timer
- Sprinkler System
Other Structures
- Guest House Attached
- Guest House
Parcel Number
- 609460078
Parking Features
- Golf Cart Garage
- Circular Driveway
- Driveway
- Garage Door Opener
- Direct Garage Access
Patio And Porch Features
- Concrete
Pool Features
- Waterfall
- Gunite
- Tile
- In Ground
- Electric Heat
- Private
Property Type
- Single Family Residence
Property Condition
- Updated/Remodeled
Roof
- Concrete
- Clay
School District
- Desert Sands Unified
Security Features
- Security Lights
- Gated Community
- Fire and Smoke Detection System
- Fire Sprinkler System
Sewer
- Conventional Septic
Spa Features
- Heated
- Private
- Gunite
- In Ground
Subdivision Name Other
- BDCC Castle
Uncovered Spaces
- 0.00
Utilities
- Cable Available
View
- Mountain(s)
Window Features
- Bay Window(s)
- Blinds
- Low Emissivity Windows
- Screens
- Skylight(s)
- Double Pane Windows
Year Built
- 2000
Year Built Source
- Assessor
Based on information from California Regional Multiple Listing Service, Inc. as of Jun 22, 2025. This information is for your personal, non-commercial use and may not be used for any purpose other than to identify prospective properties you may be interested in purchasing. Buyers are responsible for verifying the accuracy of all information and should investigate the data themselves or retain appropriate professionals. Information from sources other than the Listing Agent may have been included in the MLS data. Unless otherwise specified in writing, Broker/Agent has not and will not verify any information obtained from other sources. The Broker/Agent providing the information contained herein may or may not have been the Listing and/or Selling Agent.
Display of MLS data is usually deemed reliable but is NOT guaranteed accurate.
Datafeed Last updated on June 22, 2025 @ 12:00 am
©2006-2025 brokerIDXsites.com - https://brokerIDXsites.com


