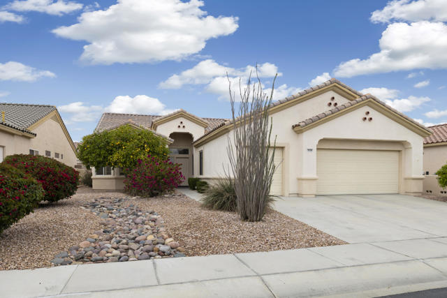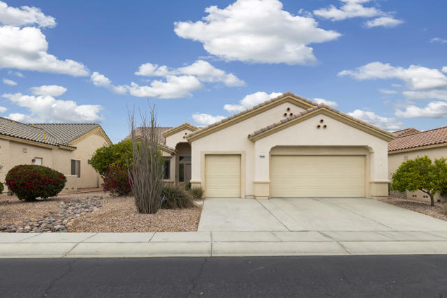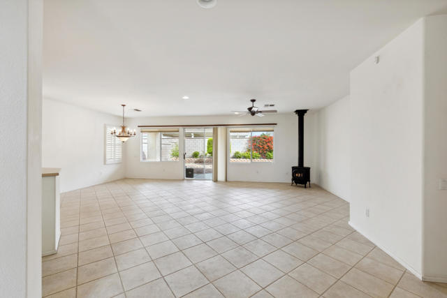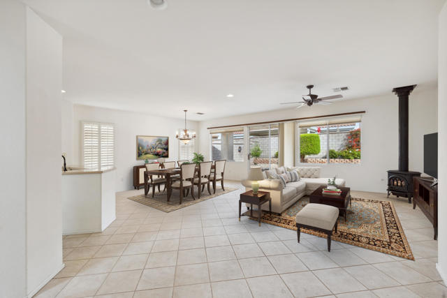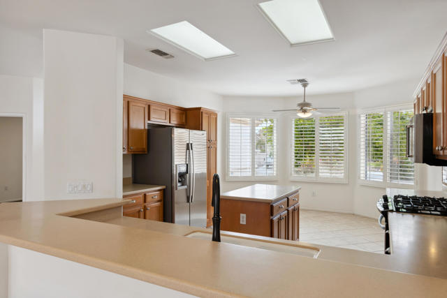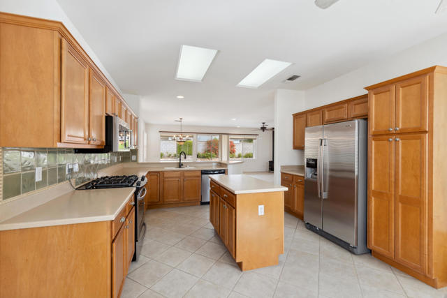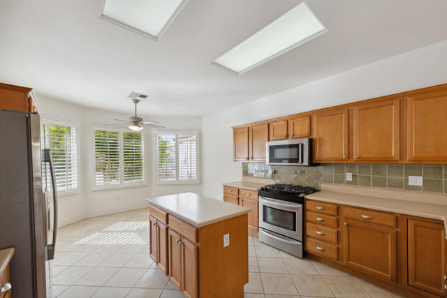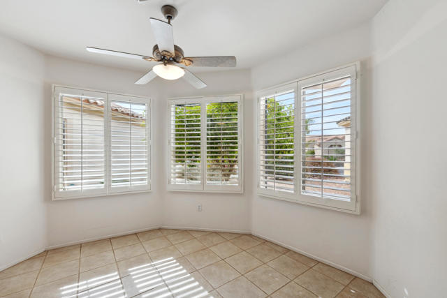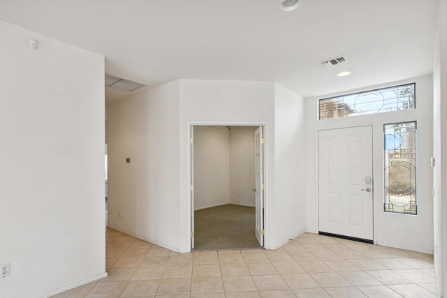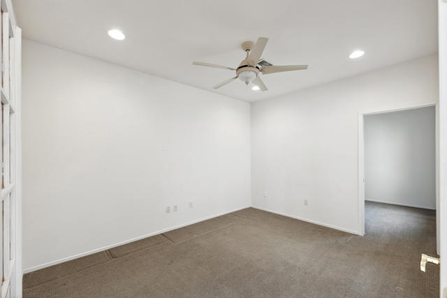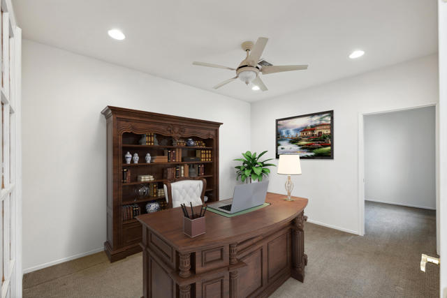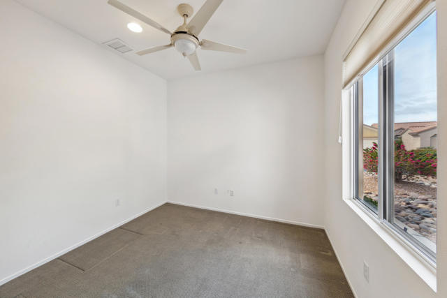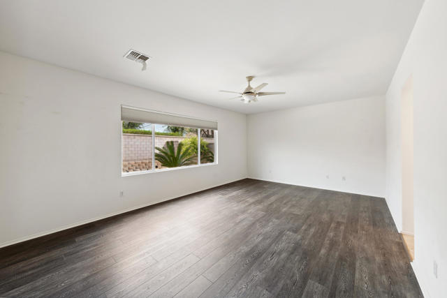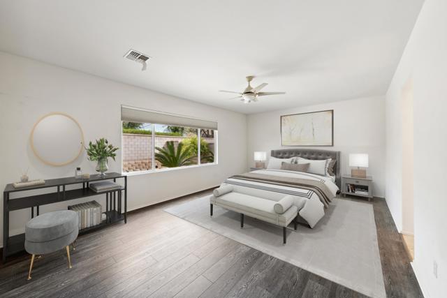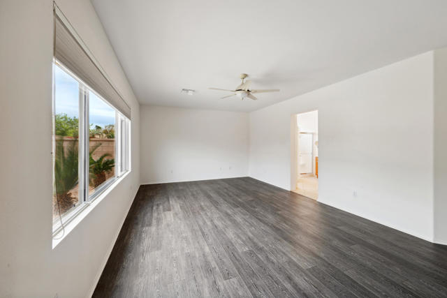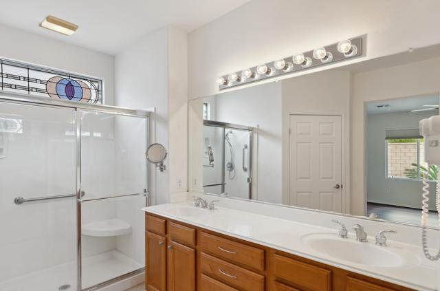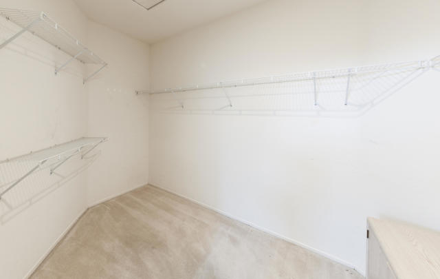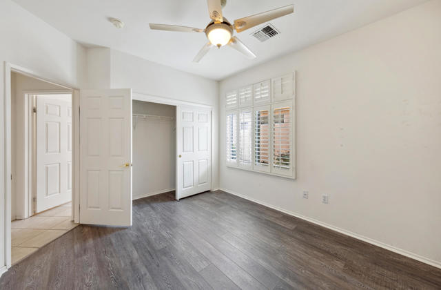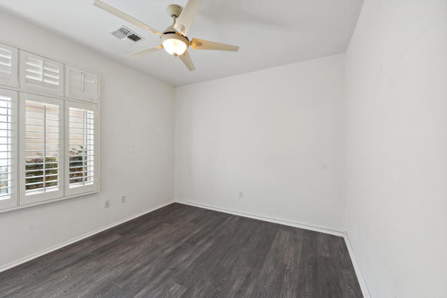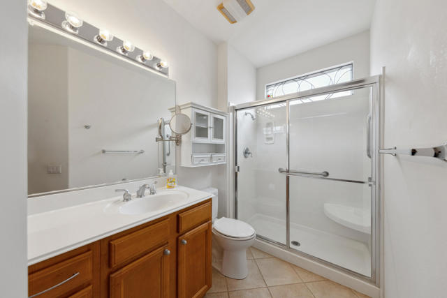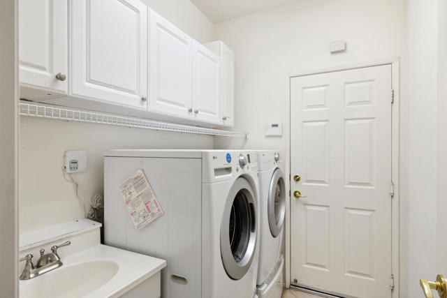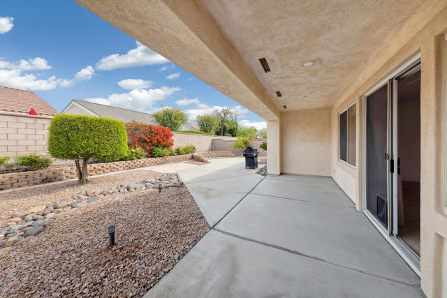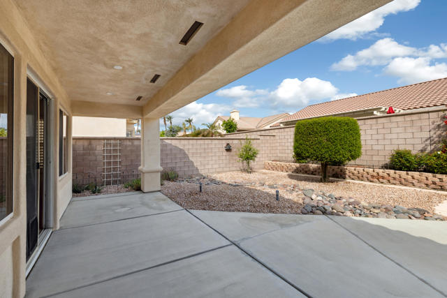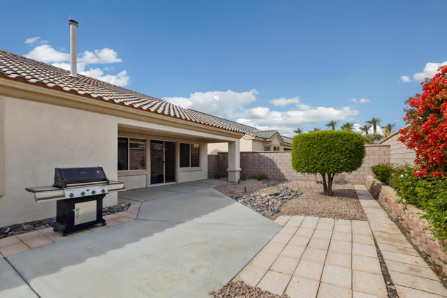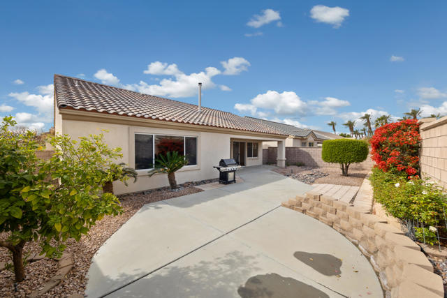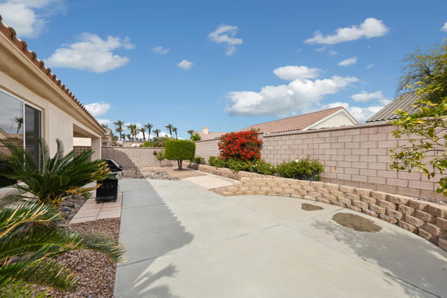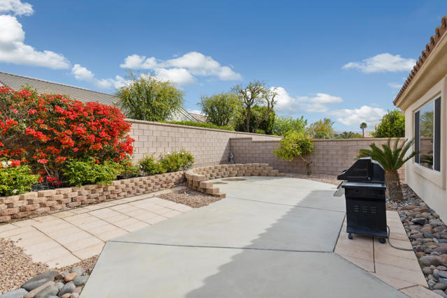Contact Kim Barron
Schedule A Showing
Request more information
- Home
- Property Search
- Search results
- 78184 Brookhaven Lane, Palm Desert, CA 92211
Adult Community
- MLS#: 219126622DA ( Single Family Residence )
- Street Address: 78184 Brookhaven Lane
- Viewed: 4
- Price: $540,000
- Price sqft: $252
- Waterfront: Yes
- Wateraccess: Yes
- Year Built: 2001
- Bldg sqft: 2142
- Bedrooms: 2
- Total Baths: 2
- Full Baths: 1
- Garage / Parking Spaces: 4
- Days On Market: 166
- Additional Information
- County: RIVERSIDE
- City: Palm Desert
- Zipcode: 92211
- Subdivision: Sun City
- Provided by: Bennion Deville Homes
- Contact: Cathy Cathy

- DMCA Notice
-
DescriptionThis most popular St Croix floor plan features a large chef's kitchen and open floor plan. A stand alone wood burning fireplace in the great room is perfect for those chilly winter days and nights. A den/office plus a smaller hobby room provides plenty of space. Refrigerator, microwave and stove are Kitchenaide. Dishwasher is a Whirlpool. Upgraded cabinetry with custom backspash. The St Croix model is known for it's extra large primary bedroom and never fails to impress. Beautiful backyard with large slab patio and lovely plants. There is a 2 car garage plus a golf cart garage.
Property Location and Similar Properties
All
Similar
Features
Appliances
- Vented Exhaust Fan
- Microwave
- Electric Oven
- Gas Range
- Refrigerator
- Disposal
- Dishwasher
- Gas Water Heater
Architectural Style
- Traditional
Association Amenities
- Bocce Ball Court
- Tennis Court(s)
- Pet Rules
- Other Courts
- Meeting Room
- Lake or Pond
- Golf Course
- Gym/Ex Room
- Card Room
- Clubhouse
- Billiard Room
- Clubhouse Paid
- Cable TV
Association Fee
- 380.00
Association Fee2
- 42.00
Association Fee2 Frequency
- Monthly
Association Fee Frequency
- Monthly
Builder Model
- St Croix
Builder Name
- Del Webb
Carport Spaces
- 0.00
Construction Materials
- Stucco
Cooling
- Central Air
Country
- US
Eating Area
- Breakfast Counter / Bar
- Dining Room
- Breakfast Nook
Fencing
- Stucco Wall
Fireplace Features
- Free Standing
- Wood Burning
- Great Room
Flooring
- Carpet
- Tile
Foundation Details
- Slab
Garage Spaces
- 2.00
Heating
- Forced Air
- Natural Gas
Inclusions
- Washer/dryer and refrigerator
Interior Features
- Open Floorplan
Laundry Features
- Individual Room
Levels
- One
Living Area Source
- Assessor
Lockboxtype
- Supra
Lot Features
- Yard
- Paved
- Landscaped
- Front Yard
- Sprinklers Drip System
- Planned Unit Development
Parcel Number
- 752120048
Parking Features
- Golf Cart Garage
- Driveway
- Garage Door Opener
- Direct Garage Access
Patio And Porch Features
- Concrete
Postalcodeplus4
- 2732
Property Type
- Single Family Residence
Roof
- Concrete
- Tile
Security Features
- 24 Hour Security
- Wired for Alarm System
- Gated Community
Subdivision Name Other
- Sun City
Uncovered Spaces
- 0.00
Utilities
- Cable Available
Window Features
- Blinds
- Shutters
Year Built
- 2001
Year Built Source
- Assessor
Based on information from California Regional Multiple Listing Service, Inc. as of Aug 28, 2025. This information is for your personal, non-commercial use and may not be used for any purpose other than to identify prospective properties you may be interested in purchasing. Buyers are responsible for verifying the accuracy of all information and should investigate the data themselves or retain appropriate professionals. Information from sources other than the Listing Agent may have been included in the MLS data. Unless otherwise specified in writing, Broker/Agent has not and will not verify any information obtained from other sources. The Broker/Agent providing the information contained herein may or may not have been the Listing and/or Selling Agent.
Display of MLS data is usually deemed reliable but is NOT guaranteed accurate.
Datafeed Last updated on August 28, 2025 @ 12:00 am
©2006-2025 brokerIDXsites.com - https://brokerIDXsites.com


