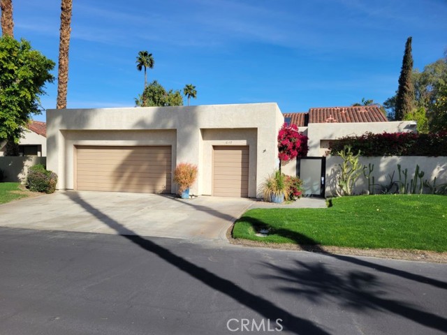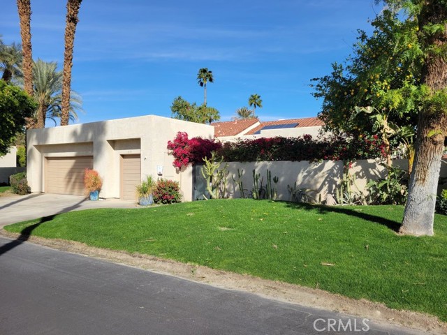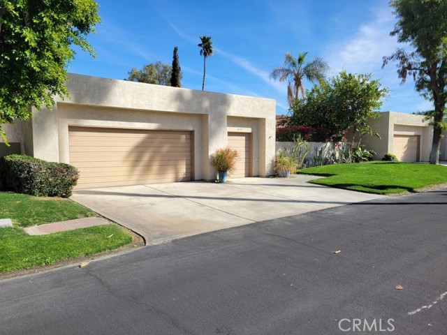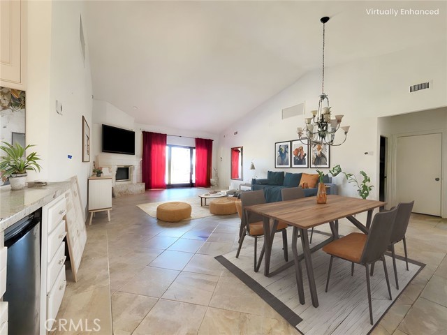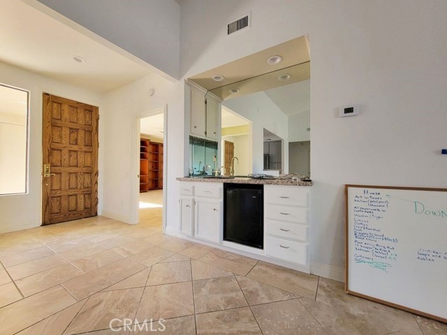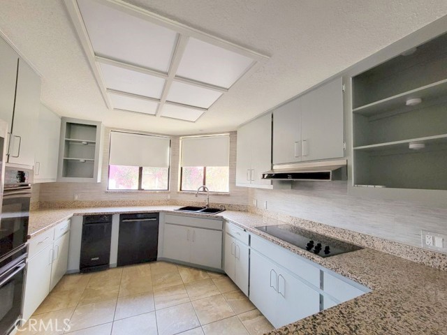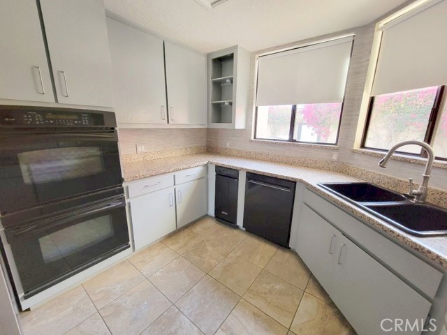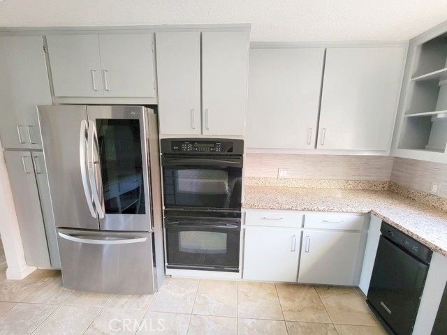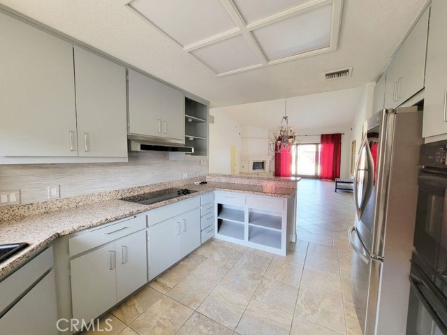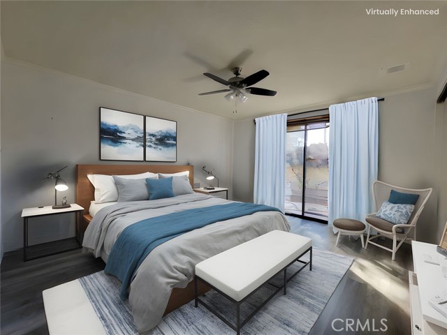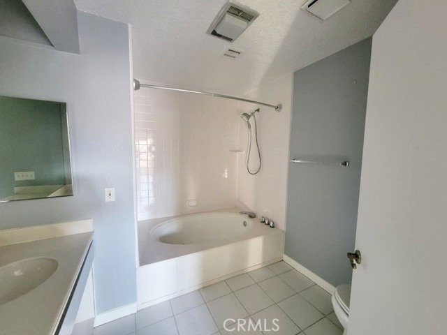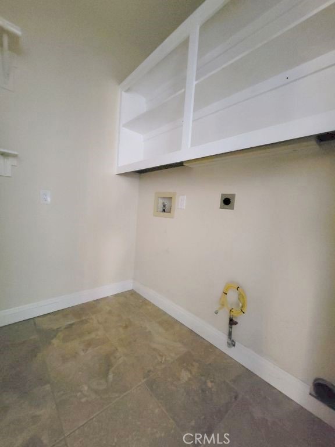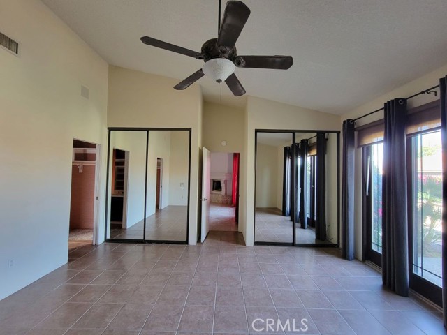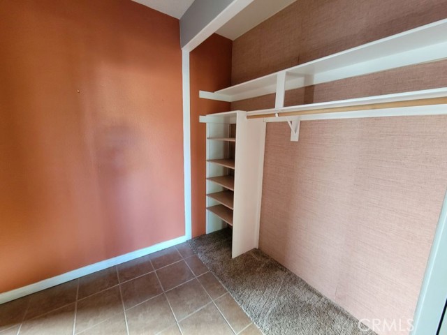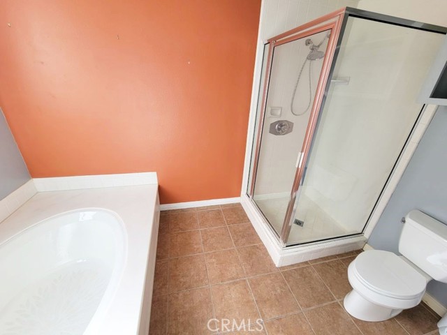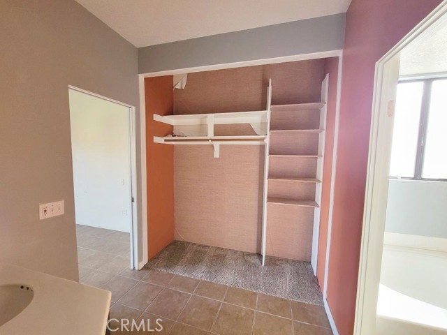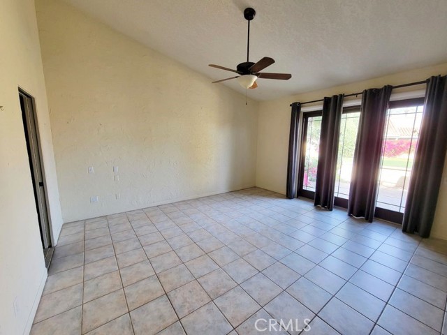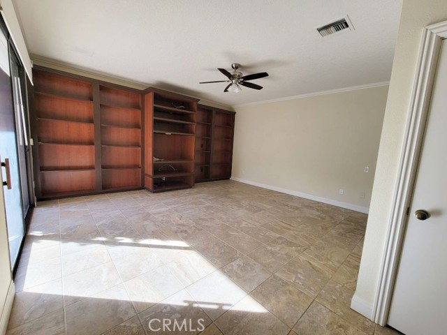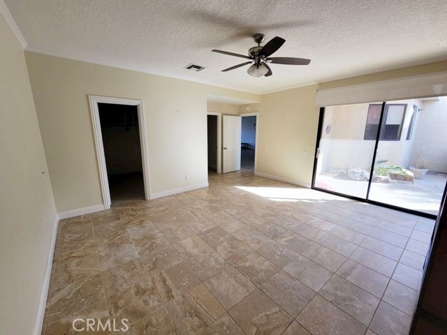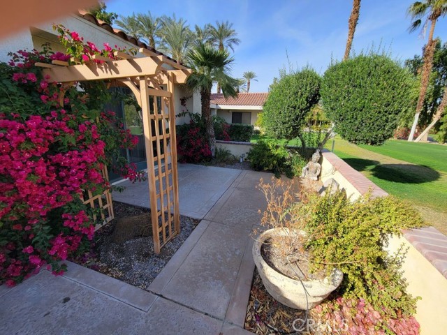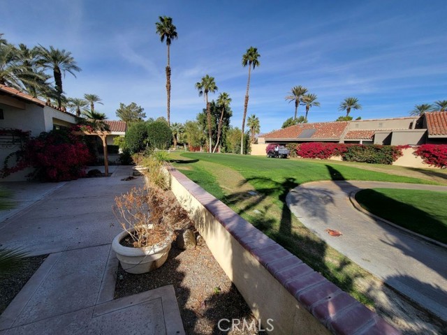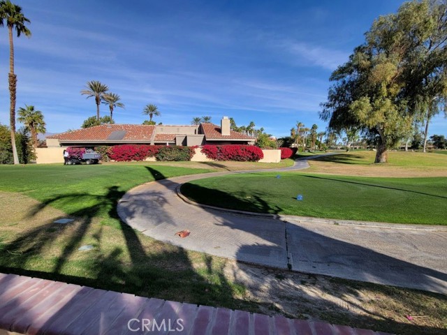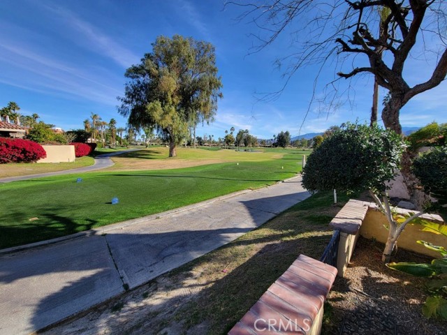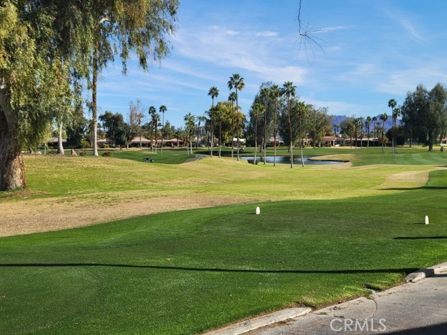Contact Kim Barron
Schedule A Showing
Request more information
- Home
- Property Search
- Search results
- 10112 Lakeview Drive, Rancho Mirage, CA 92270
- MLS#: OC25040798 ( Condominium )
- Street Address: 10112 Lakeview Drive
- Viewed: 2
- Price: $619,000
- Price sqft: $201
- Waterfront: No
- Year Built: 1984
- Bldg sqft: 3075
- Bedrooms: 4
- Total Baths: 4
- Full Baths: 4
- Garage / Parking Spaces: 3
- Days On Market: 37
- Additional Information
- County: RIVERSIDE
- City: Rancho Mirage
- Zipcode: 92270
- Subdivision: Mission Hills Country Club (32
- Building: Mission Hills Country Club (32148)
- District: Palm Springs Unified
- Provided by: Lawyers Realty Group
- Contact: John John

- DMCA Notice
-
DescriptionExperience spectacular views of the mountains and the Arnold Palmer Course from this exquisite property, featuring a private pool and spa, all within an inviting open floor plan. Enter through a gated courtyard that boasts a pool, spa, and BBQ island, leading to an elegant entry hall that opens into a spacious great room, complete with a fireplace adorned with granite finishes and upgraded sliding doors that provide access to a terrace with breathtaking views. The great room seamlessly connects to a kitchen outfitted with granite countertops, enhancing both functionality and style. The master suite offers upgraded sliding doors that open to the back terrace, showcasing stunning views, and includes a luxurious bath with dual vanities, a spa tub, and a shower. An additional master suite and a guest room with ensuite baths provide versatile accommodations for family and friends. A media room or office could easily serve as a fourth bedroom, while a conveniently located powder room is perfect for guests. Outside, you will find an expansive outdoor living area that overlooks the 12th and 13th holes of the Mission Hills Country Club Arnold Palmer Course, as well as the majestic east and south mountains. A second outdoor living space in the front courtyard features a pool, spa, and BBQ island, making it ideal for entertaining. This solar equipped, well maintained home is ready for you to enjoy the season. Welcome to your desert retreat!
Property Location and Similar Properties
All
Similar
Features
Appliances
- Dishwasher
- Electric Oven
- Electric Cooktop
- Disposal
- Gas Water Heater
- Range Hood
- Trash Compactor
Assessments
- Unknown
Association Amenities
- Golf Course
- Tennis Court(s)
- Other Courts
- Gym/Ex Room
- Clubhouse
- Pet Rules
- Management
- Guard
- Controlled Access
Association Fee
- 865.00
Association Fee Frequency
- Monthly
Commoninterest
- Condominium
Common Walls
- No Common Walls
Cooling
- Central Air
Country
- US
Days On Market
- 19
Eating Area
- In Living Room
Fireplace Features
- Living Room
Foundation Details
- Slab
Garage Spaces
- 3.00
Heating
- Central
Interior Features
- Bar
- High Ceilings
- Open Floorplan
Landleaseamount
- 533.89
Landleaseamountfrequency
- Monthly
Laundry Features
- Individual Room
- Inside
Levels
- One
Living Area Source
- Assessor
Lockboxtype
- Combo
Parcel Number
- 676170012
Parking Features
- Driveway
- Garage
Patio And Porch Features
- Concrete
Pool Features
- Private
- In Ground
Postalcodeplus4
- 1474
Property Type
- Condominium
School District
- Palm Springs Unified
Security Features
- Gated Community
- Gated with Guard
Sewer
- Public Sewer
Spa Features
- Private
- In Ground
Subdivision Name Other
- Mission Hills Country Club (32148)
View
- Golf Course
- Mountain(s)
- Panoramic
Water Source
- Public
Year Built
- 1984
Year Built Source
- Assessor
Based on information from California Regional Multiple Listing Service, Inc. as of Apr 20, 2025. This information is for your personal, non-commercial use and may not be used for any purpose other than to identify prospective properties you may be interested in purchasing. Buyers are responsible for verifying the accuracy of all information and should investigate the data themselves or retain appropriate professionals. Information from sources other than the Listing Agent may have been included in the MLS data. Unless otherwise specified in writing, Broker/Agent has not and will not verify any information obtained from other sources. The Broker/Agent providing the information contained herein may or may not have been the Listing and/or Selling Agent.
Display of MLS data is usually deemed reliable but is NOT guaranteed accurate.
Datafeed Last updated on April 20, 2025 @ 12:00 am
©2006-2025 brokerIDXsites.com - https://brokerIDXsites.com


