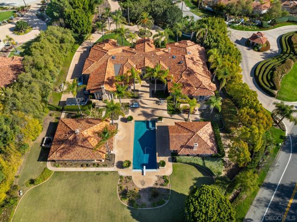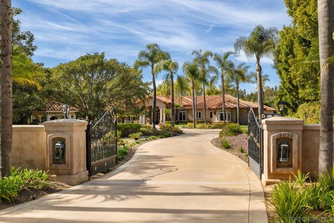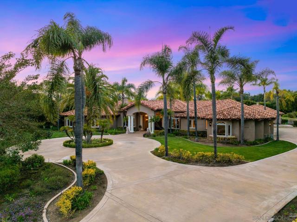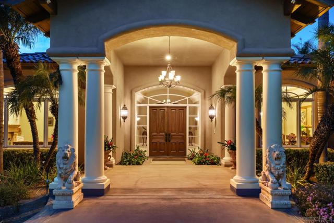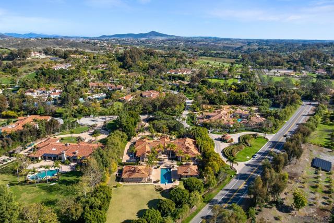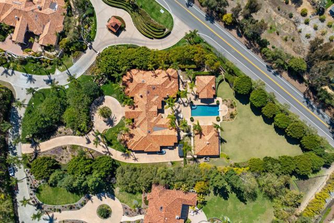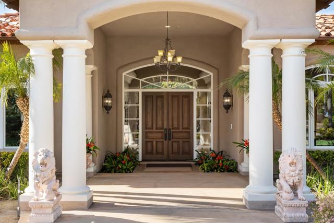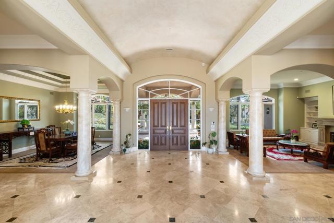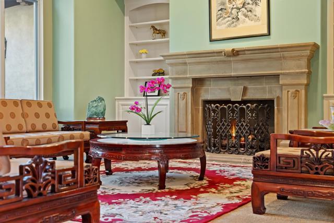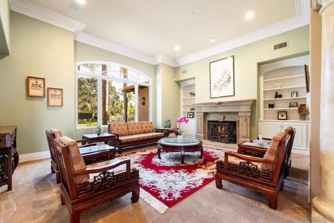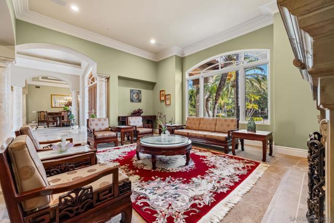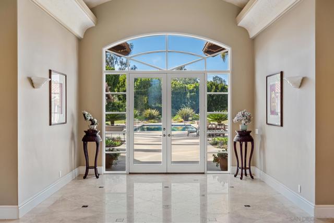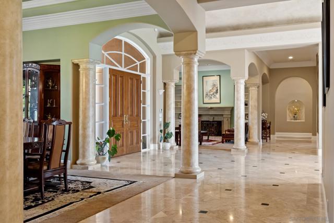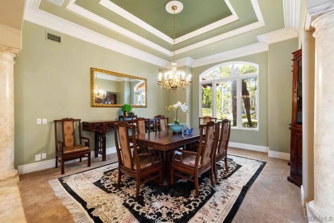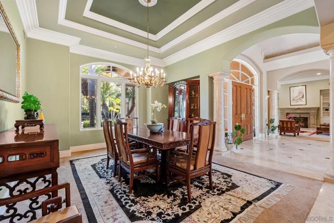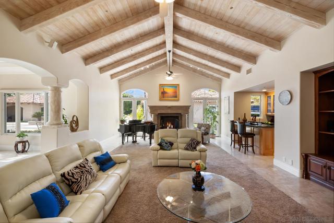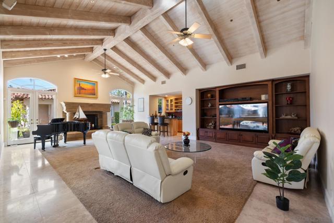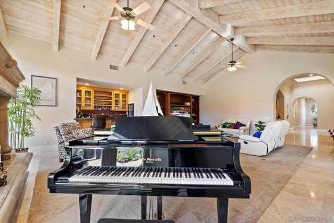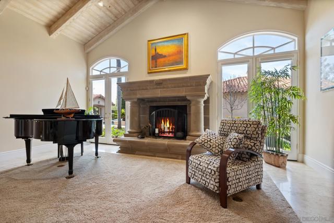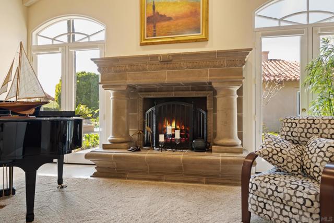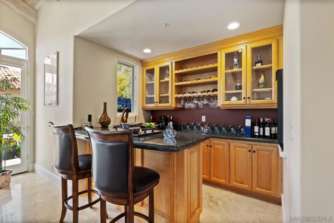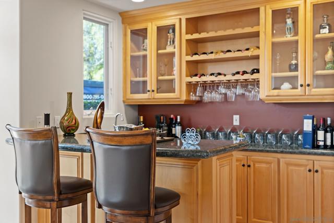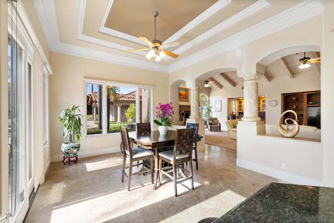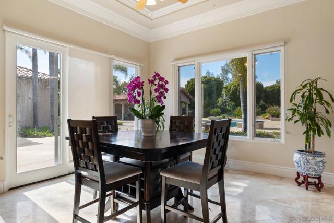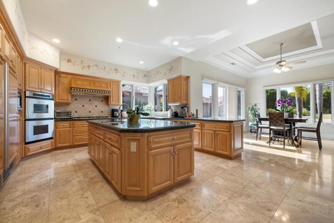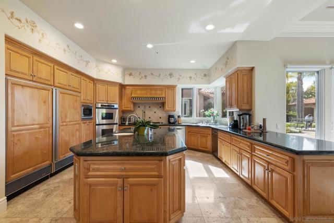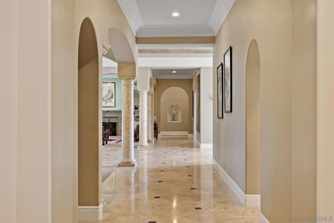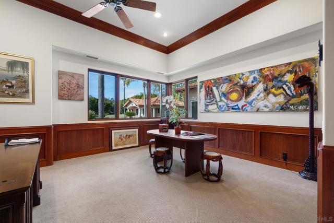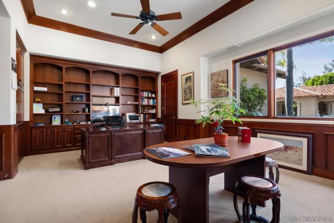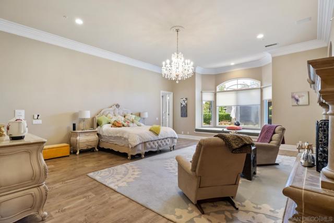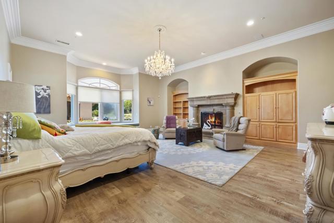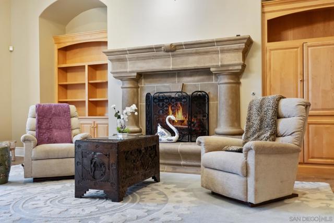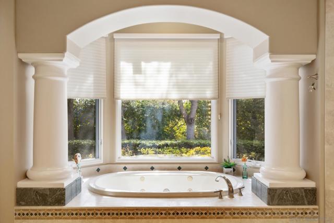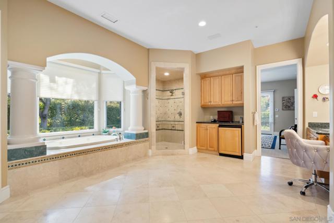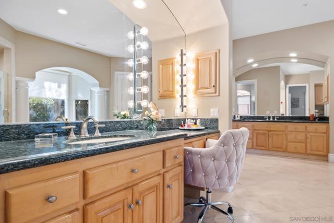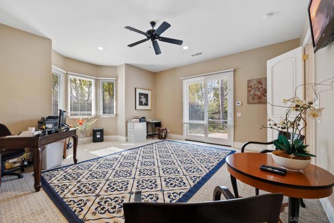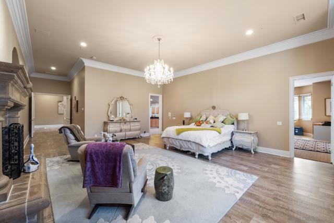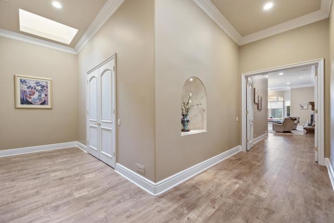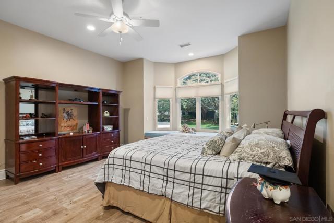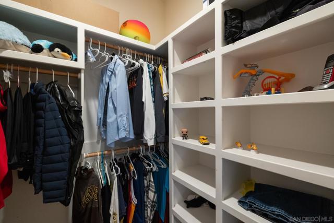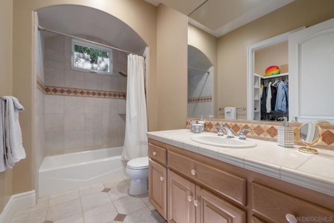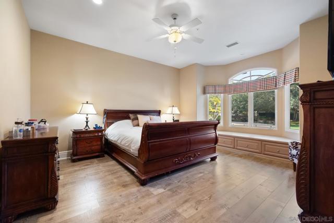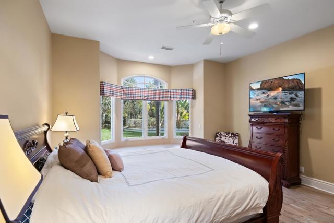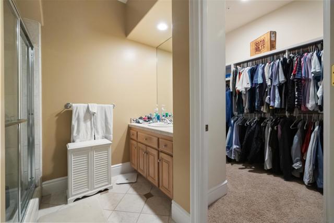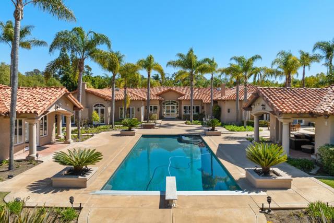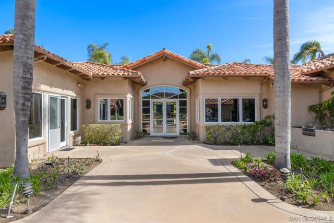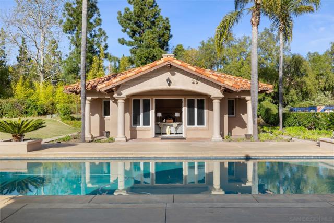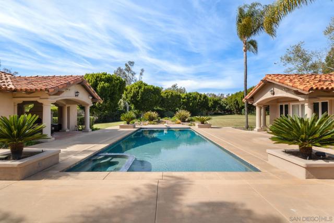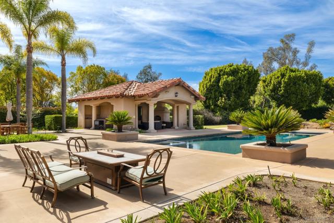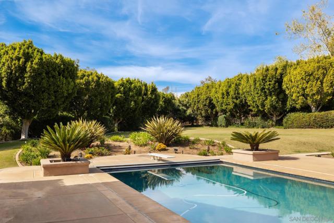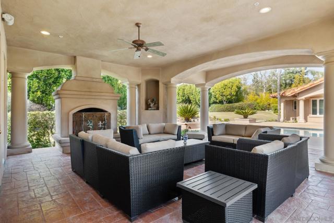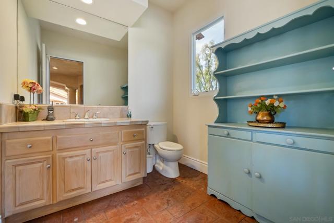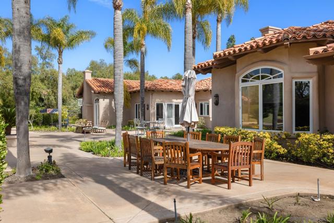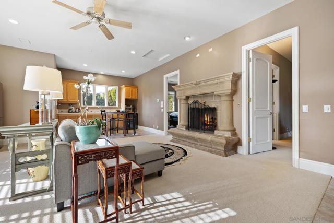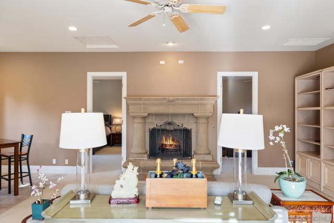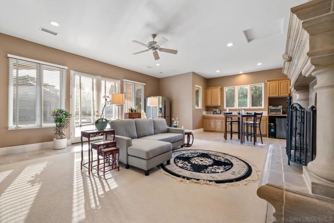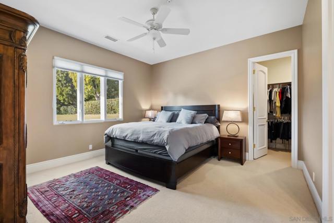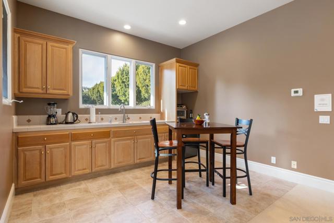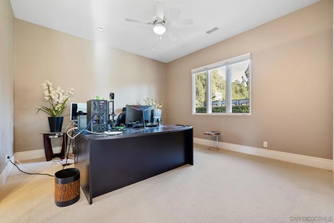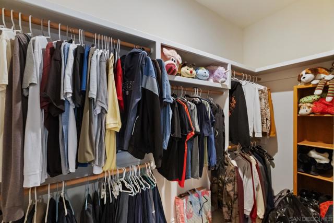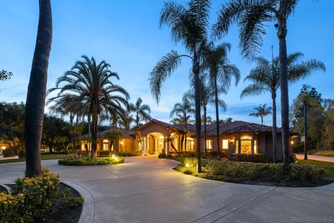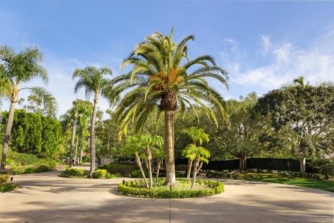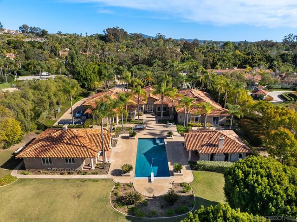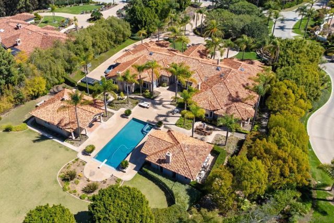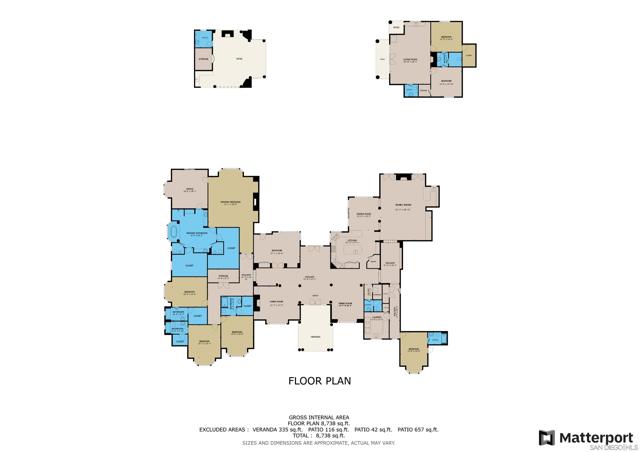Contact Kim Barron
Schedule A Showing
Request more information
- Home
- Property Search
- Search results
- 18050 Rancho La Cima Corte, Rancho Santa Fe, CA 92067
- MLS#: 250021508SD ( Single Family Residence )
- Street Address: 18050 Rancho La Cima Corte
- Viewed: 1
- Price: $5,999,000
- Price sqft: $660
- Waterfront: No
- Year Built: 1997
- Bldg sqft: 9087
- Bedrooms: 8
- Total Baths: 9
- Full Baths: 6
- 1/2 Baths: 3
- Garage / Parking Spaces: 12
- Days On Market: 206
- Acreage: 2.38 acres
- Additional Information
- County: SAN DIEGO
- City: Rancho Santa Fe
- Zipcode: 92067
- Subdivision: Rancho Santa Fe
- Provided by: eXp Realty of California, Inc.
- Contact: Carlos Carlos

- DMCA Notice
-
DescriptionDiscover a luxurious, privately gated Mediterranean masterpiece, meticulously designed by acclaimed architect Greg Agee. Step through the double doors into the grand foyer and be greeted by stunning columns and a breathtaking interior. Elegance and natural light abound in this home, boasting spacious rooms and an abundance of French doors that seamlessly connect the indoors and outdoors. The formal living and dining rooms provide intimate yet opulent spaces, while the impressive family room, adjacent to the kitchen, offers a warm and inviting atmosphere for casual gatherings. Indulge in the lavish master suite, offering an attached private office or gym, two oversized closets, and direct access to the revitalizing pool and spa. A charming, paneled office with custom built cabinets provides a serene workspace. And for more informal gatherings, the family room features a grand fireplace, walk in bar, and entertainment center, effortlessly flowing into the generous morning room and kitchen. Each of the five en suite bedrooms boasts a unique stone bath, adding a touch of luxury. Unwind in the detached guesthouse, featuring a living room with a large fireplace, a dining area/kitchenette, two bedrooms and easy access to the picturesque pool and spa. The covered pool cabana, equipped with a bath and storage, and cozy fireplace, ensuring outdoor entertainment all year round. A spacious four car garage provides ample room for storage and prized vehicles. In the esteemed community of RSF Schools, this is the ultimate family estate to call home.
Property Location and Similar Properties
All
Similar
Features
Appliances
- Dishwasher
- Disposal
- Microwave
- Refrigerator
- Double Oven
- Freezer
- Gas Oven
- Range Hood
- Gas Range
Association Amenities
- Security
Association Fee
- 835.00
Association Fee Frequency
- Monthly
Construction Materials
- Stucco
Cooling
- Central Air
Country
- US
Days On Market
- 95
Eating Area
- Dining Room
Fireplace Features
- Family Room
- Living Room
- Primary Bedroom
- Patio
- Fire Pit
- Guest House
Garage Spaces
- 4.00
Heating
- Natural Gas
- Zoned
- Fireplace(s)
Laundry Features
- Gas Dryer Hookup
- Individual Room
Levels
- One
Living Area Source
- Other
Lot Features
- Sprinkler System
Parcel Number
- 2654700100
Parking Features
- Driveway
- Garage Door Opener
Patio And Porch Features
- Patio
- Patio Open
Pool Features
- In Ground
- Private
- Heated
- Pool Cover
Property Type
- Single Family Residence
Security Features
- Gated Community
- Gated with Guard
Spa Features
- In Ground
- Heated
Subdivision Name Other
- Rancho Santa Fe
Uncovered Spaces
- 8.00
Virtual Tour Url
- https://vimeo.com/modelimage/review/1065712374/7f77ce9a44
Year Built
- 1997
Zoning
- R-1:SINGLE
Based on information from California Regional Multiple Listing Service, Inc. as of Oct 06, 2025. This information is for your personal, non-commercial use and may not be used for any purpose other than to identify prospective properties you may be interested in purchasing. Buyers are responsible for verifying the accuracy of all information and should investigate the data themselves or retain appropriate professionals. Information from sources other than the Listing Agent may have been included in the MLS data. Unless otherwise specified in writing, Broker/Agent has not and will not verify any information obtained from other sources. The Broker/Agent providing the information contained herein may or may not have been the Listing and/or Selling Agent.
Display of MLS data is usually deemed reliable but is NOT guaranteed accurate.
Datafeed Last updated on October 6, 2025 @ 12:00 am
©2006-2025 brokerIDXsites.com - https://brokerIDXsites.com


