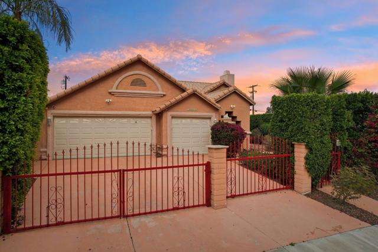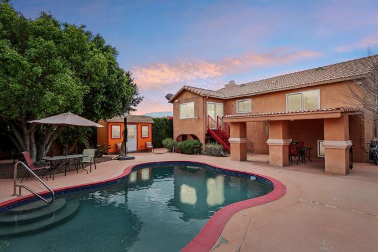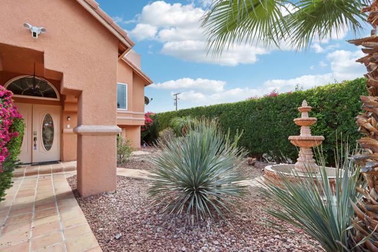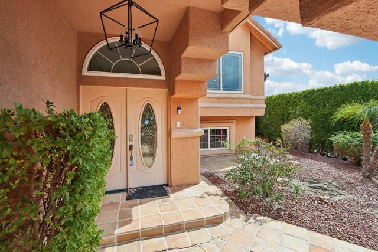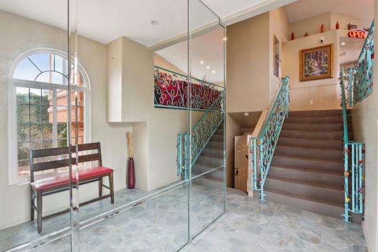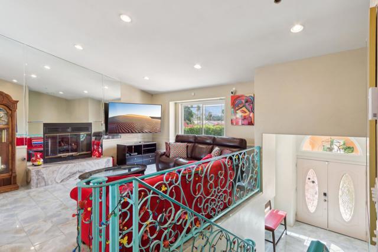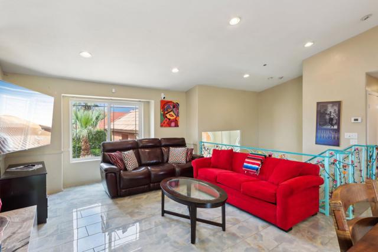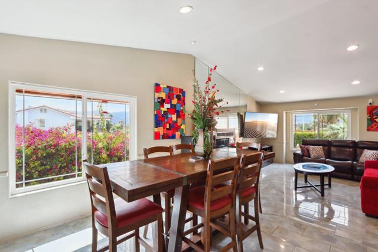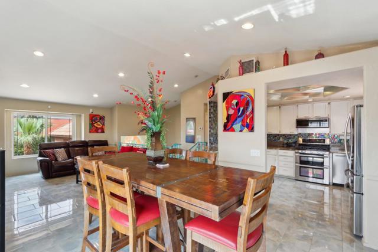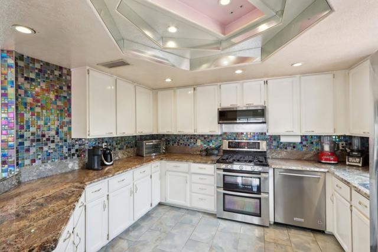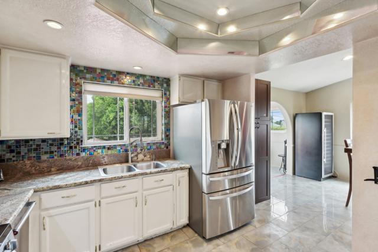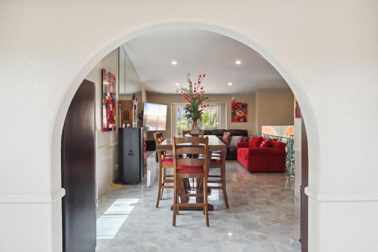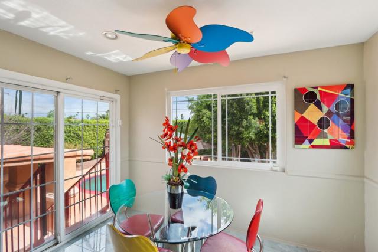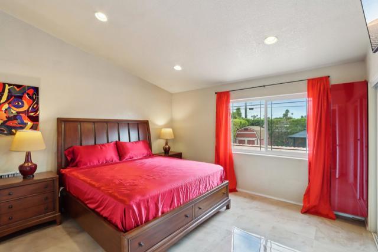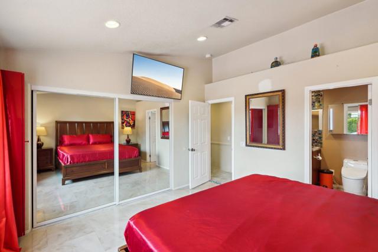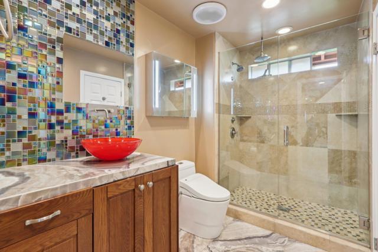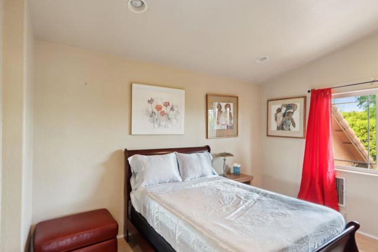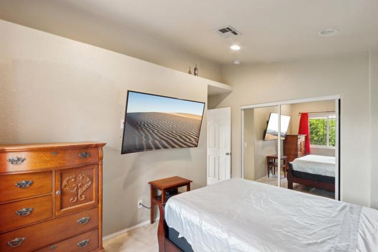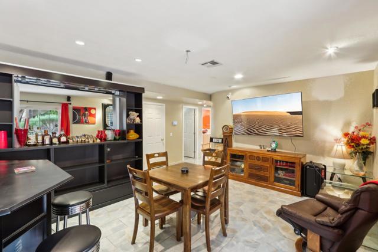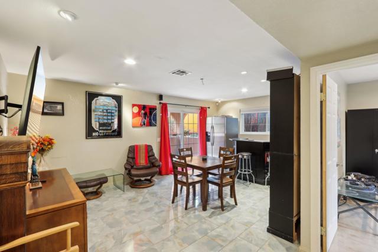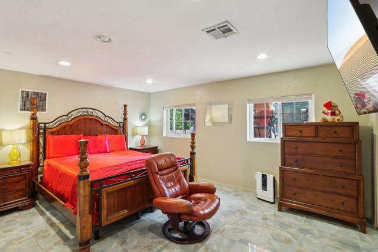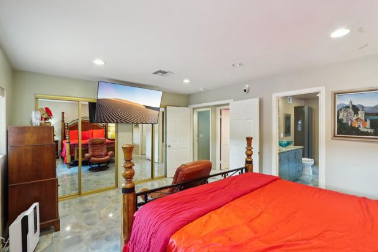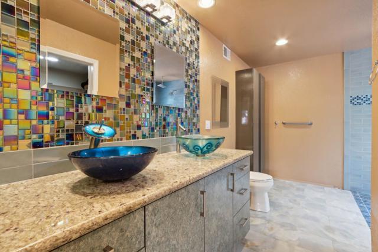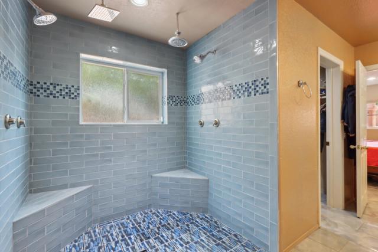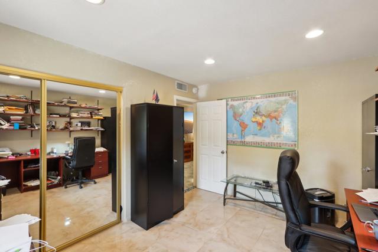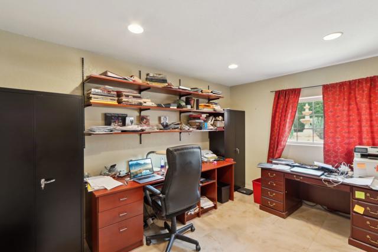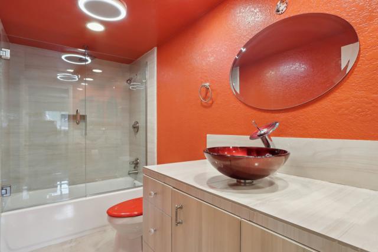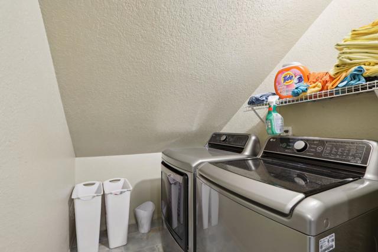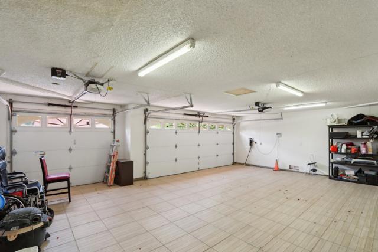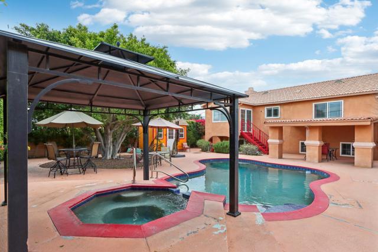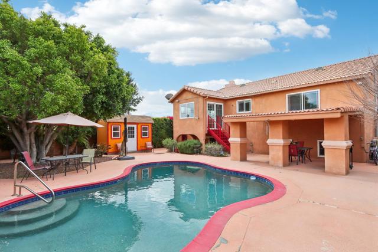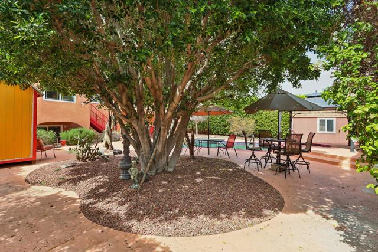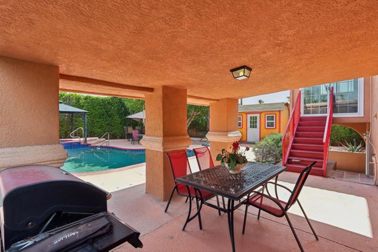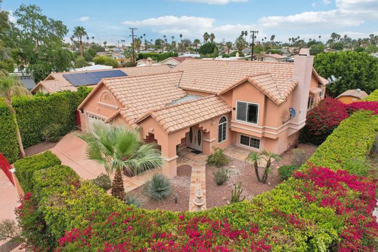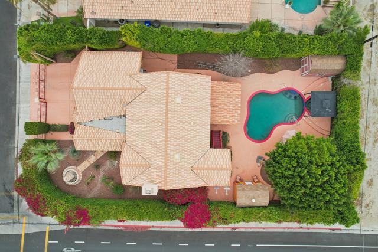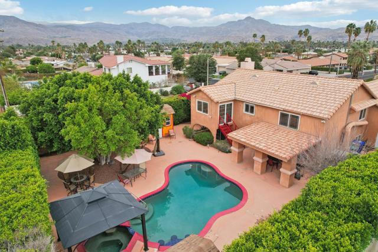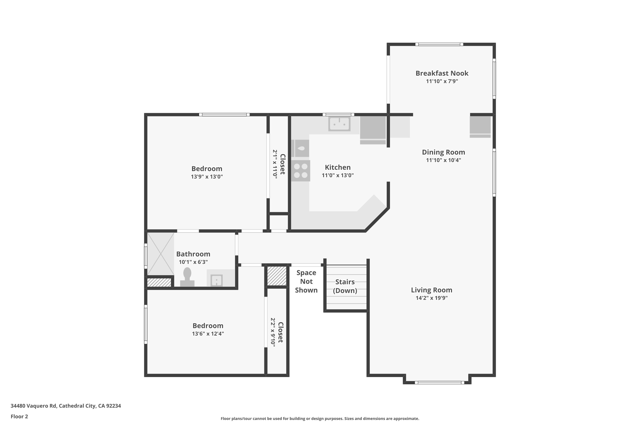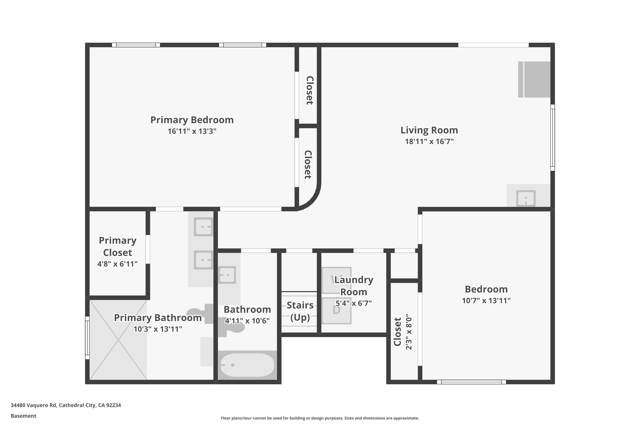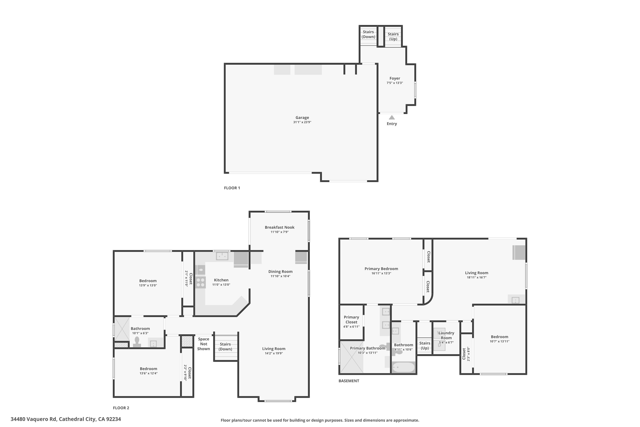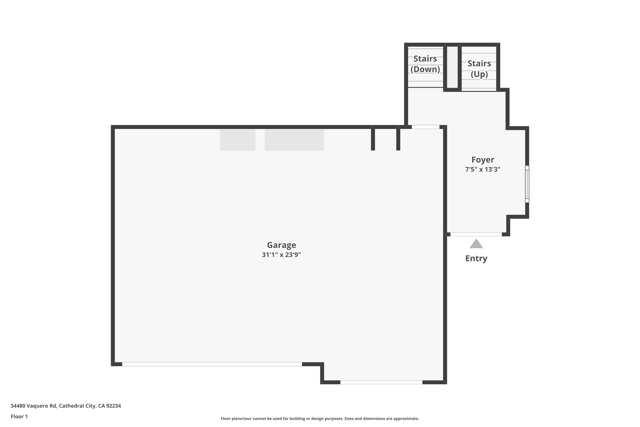Contact Kim Barron
Schedule A Showing
Request more information
- Home
- Property Search
- Search results
- 34480 Vaquero Road, Cathedral City, CA 92234
- MLS#: 219126505DA ( Single Family Residence )
- Street Address: 34480 Vaquero Road
- Viewed: 4
- Price: $680,000
- Price sqft: $277
- Waterfront: Yes
- Wateraccess: Yes
- Year Built: 1987
- Bldg sqft: 2454
- Bedrooms: 4
- Total Baths: 3
- Full Baths: 3
- Garage / Parking Spaces: 14
- Days On Market: 184
- Additional Information
- County: RIVERSIDE
- City: Cathedral City
- Zipcode: 92234
- Subdivision: Not Applicable 1
- District: Palm Springs Unified
- Provided by: eXp Realty Of Southern California Inc
- Contact: Shane Shane

- DMCA Notice
-
DescriptionTucked away behind towering mature bougainvillea hedges, this stunning 4 bedroom, 3 bath multi level home offers the perfect blend of privacy, modern comfort, and exceptional mountain views. Located on a spacious 10,019 sqft gated lot, this home has been thoughtfully upgraded with renovated bedrooms and bathrooms, recently upgraded windows and sliding doors, as well as tile flooring. In the kitchen, enjoy upgraded stainless steel appliances. The living room features a cozy fireplace, creating a warm and inviting atmosphere, with those gorgeous mountain views and tons of natural lighting. The expansive backyard is designed for both entertainment and relaxation, featuring multiple covered patios, a courtyard with a tranquil water fountain, and a recently resurfaced pool & spa with new equipment. Additional perks include a tiled 3 car garage and two detached storage structures, ideal for tools, equipment, or hobby use. This unique and extraordinary home home won't last long!
Property Location and Similar Properties
All
Similar
Features
Appliances
- Dishwasher
- Gas Cooktop
- Convection Oven
- Gas Oven
- Gas Range
- Vented Exhaust Fan
- Refrigerator
- Gas Water Heater
Carport Spaces
- 4.00
Construction Materials
- Stucco
Cooling
- Central Air
Country
- US
Door Features
- Sliding Doors
Eating Area
- Breakfast Nook
- In Living Room
- Dining Room
Electric
- 220 Volts in Garage
Fencing
- See Remarks
- Wrought Iron
Fireplace Features
- Gas
- Living Room
Flooring
- Tile
Foundation Details
- Slab
Garage Spaces
- 3.00
Heating
- Central
- Natural Gas
Interior Features
- Bar
- Storage
Laundry Features
- Individual Room
Levels
- Two
Living Area Source
- Assessor
Lot Features
- Back Yard
- Yard
- Paved
- Landscaped
- Front Yard
- Corner Lot
- Park Nearby
- Sprinklers Drip System
Other Structures
- Gazebo
Parcel Number
- 673152021
Parking Features
- Assigned
- Driveway
- Garage Door Opener
- Street
Patio And Porch Features
- Covered
Pool Features
- In Ground
- Private
Postalcodeplus4
- 6928
Property Type
- Single Family Residence
Property Condition
- Additions/Alterations
Roof
- Tile
School District
- Palm Springs Unified
Spa Features
- Heated
- Private
- In Ground
Subdivision Name Other
- Not Applicable-1
Uncovered Spaces
- 4.00
Utilities
- Cable Available
View
- Desert
- Peek-A-Boo
- Mountain(s)
- Hills
Virtual Tour Url
- https://www.zillow.com/view-imx/d3ba7676-cedb-4bd6-abc7-f817912a2ab2?wl=true&setAttribution=mls&initialViewType=pano
Window Features
- Double Pane Windows
Year Built
- 1987
Year Built Source
- Assessor
Based on information from California Regional Multiple Listing Service, Inc. as of Sep 14, 2025. This information is for your personal, non-commercial use and may not be used for any purpose other than to identify prospective properties you may be interested in purchasing. Buyers are responsible for verifying the accuracy of all information and should investigate the data themselves or retain appropriate professionals. Information from sources other than the Listing Agent may have been included in the MLS data. Unless otherwise specified in writing, Broker/Agent has not and will not verify any information obtained from other sources. The Broker/Agent providing the information contained herein may or may not have been the Listing and/or Selling Agent.
Display of MLS data is usually deemed reliable but is NOT guaranteed accurate.
Datafeed Last updated on September 14, 2025 @ 12:00 am
©2006-2025 brokerIDXsites.com - https://brokerIDXsites.com


