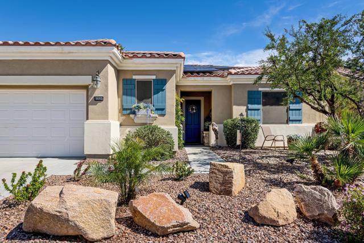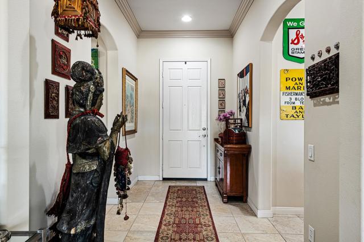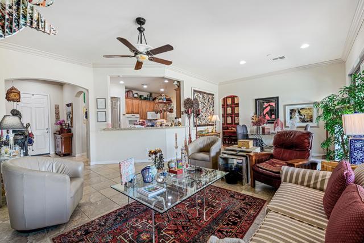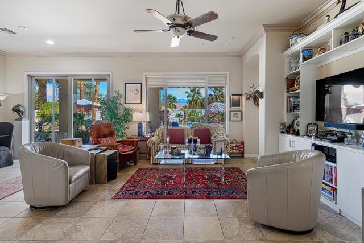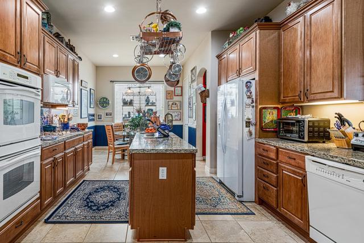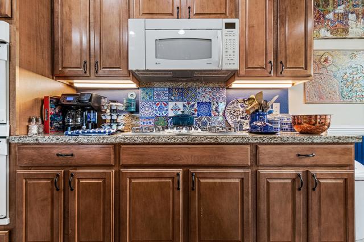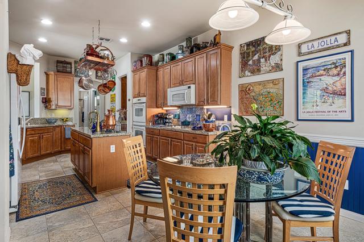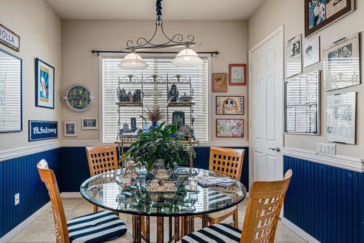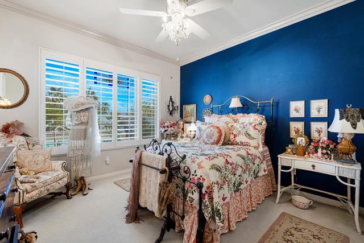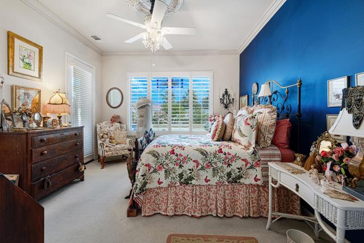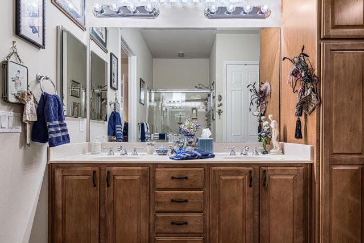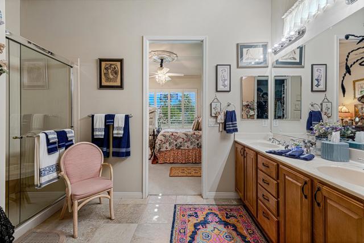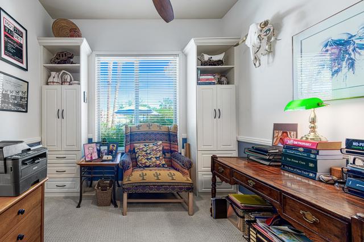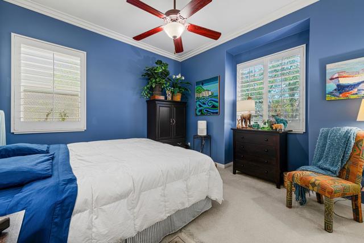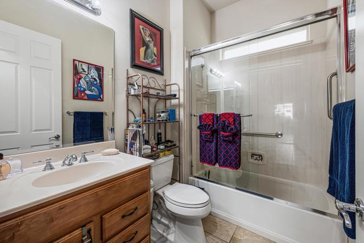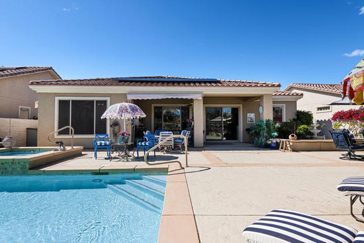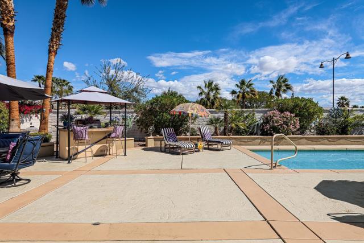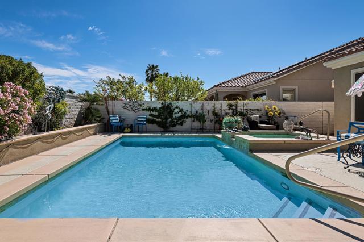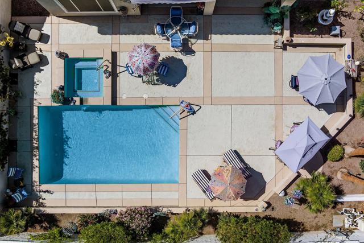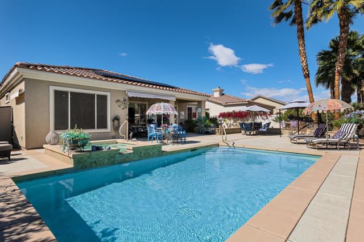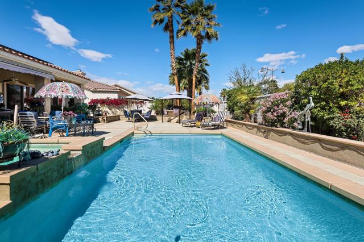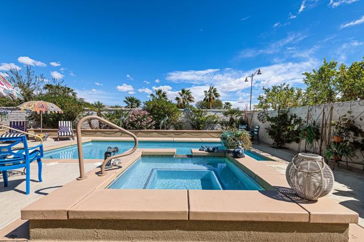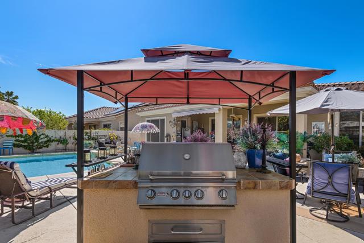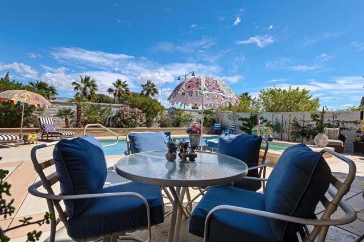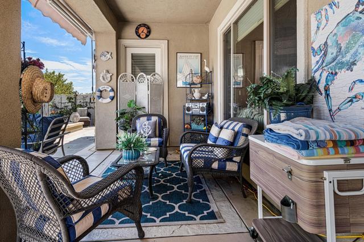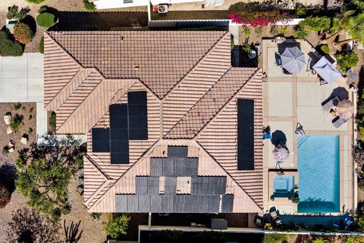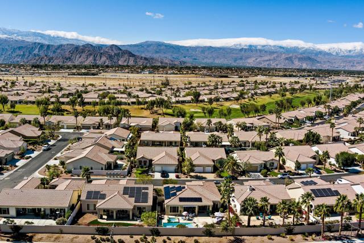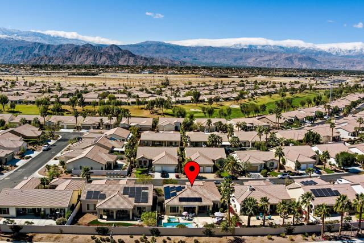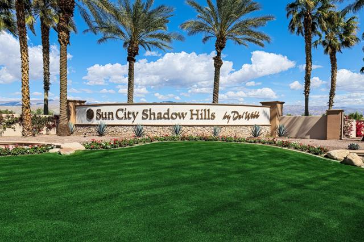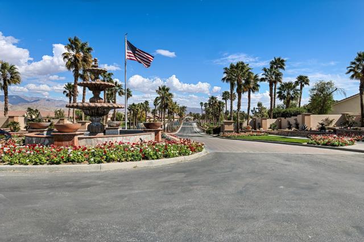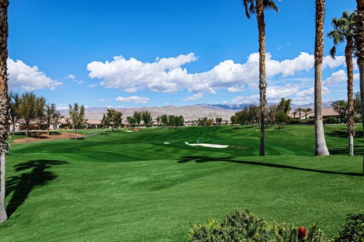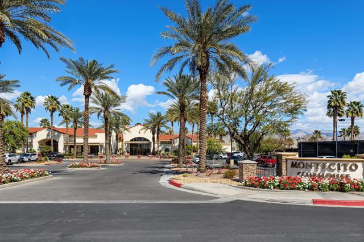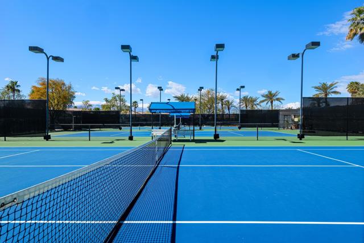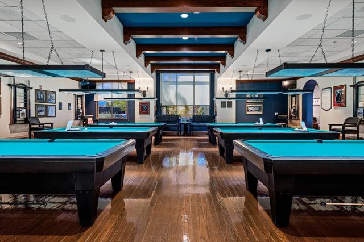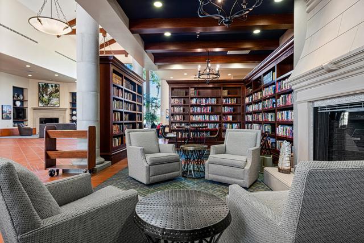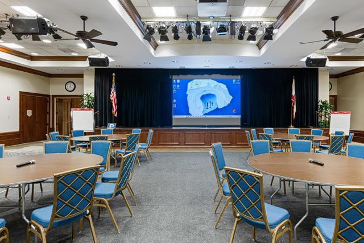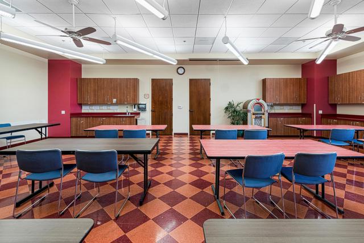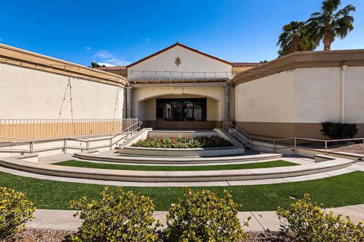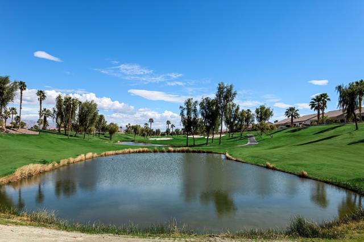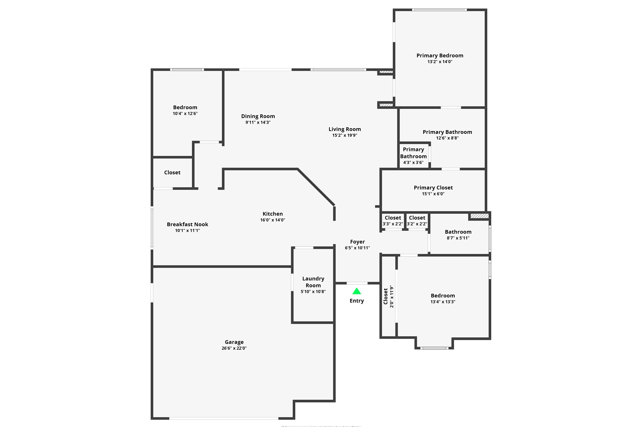Contact Kim Barron
Schedule A Showing
Request more information
- Home
- Property Search
- Search results
- 80688 Avenida Santa Carmen, Indio, CA 92203
- MLS#: 219126462DA ( Single Family Residence )
- Street Address: 80688 Avenida Santa Carmen
- Viewed: 2
- Price: $680,000
- Price sqft: $373
- Waterfront: No
- Year Built: 2004
- Bldg sqft: 1823
- Bedrooms: 2
- Total Baths: 2
- Full Baths: 2
- Garage / Parking Spaces: 6
- Days On Market: 185
- Additional Information
- County: RIVERSIDE
- City: Indio
- Zipcode: 92203
- Subdivision: Sun City Shadow Hills (30921)
- Provided by: Harcourts Desert Homes
- Contact: Declan Declan

- DMCA Notice
-
DescriptionOpen House Saturday 3/15 from 2 PM to 4 PM. Welcome to this beautiful San Emilio model home, nestled in the premier, gated 55+ active community of Sun City Shadow Hills in the Coachella Valley. This home is perfect for those seeking a luxurious lifestyle with mountain views and an expansive outdoor space. Spacious pool area with a spa, built in BBQ, and plenty of room for seating, ideal for entertaining friends and family. Stunning mountain views from the beautifully landscaped backyard with lighting to enhance your enjoyment. San Emilio floor plan offers 1,823 SQFT of open living space with 2 bedrooms, 2 baths, and a den/office located away from the bedrooms for added privacy. Gourmet kitchen with granite counters, large center island, pull out shelves, pantry, and GE appliances including a double oven. Master suite with a walk in closet and private access to the pool and spa. Lovely guest room with direct access to a full bath. Crown moldings in the great room, entry, and master suite; windows trimmed with wood moldings, plantation shutters, wood blinds, or Silhouettes. Energy efficient with solar panels on the roof and a Nuvia Water Pro system. Oversized garage (546 SQFT) with epoxy flooring, room for 2 cars and a golf cart. The Sun City Shadow Hills community offers an active lifestyle with golf, tennis, and a large recreation center featuring numerous social activities and dining options. This home has been lovingly cared for and is ready for you to make it your own. Don't miss out on the chance to own this beautiful home in a fantastic community at an unbeatable rate!
Property Location and Similar Properties
All
Similar
Features
Appliances
- Gas Cooktop
- Microwave
- Refrigerator
- Dishwasher
Architectural Style
- Traditional
Association Amenities
- Billiard Room
- Sport Court
- Pet Rules
- Maintenance Grounds
- Golf Course
- Gym/Ex Room
- Clubhouse
- Controlled Access
- Security
- Clubhouse Paid
Association Fee
- 346.00
Association Fee Frequency
- Monthly
Builder Model
- San
Carport Spaces
- 2.00
Construction Materials
- Stucco
Cooling
- Central Air
Country
- US
Door Features
- Sliding Doors
Eating Area
- Breakfast Nook
Fencing
- Block
Flooring
- Carpet
- Tile
Garage Spaces
- 2.00
Heating
- Central
- Forced Air
- Natural Gas
Interior Features
- Crown Molding
- Wainscoting
- Recessed Lighting
- High Ceilings
- Furnished
Laundry Features
- Individual Room
Living Area Source
- Assessor
Lot Features
- Sprinkler System
- Planned Unit Development
Parcel Number
- 691310016
Parking Features
- Side by Side
- Driveway
- Garage Door Opener
Patio And Porch Features
- Covered
- Concrete
Pool Features
- In Ground
- Private
Postalcodeplus4
- 7472
Property Type
- Single Family Residence
Roof
- Concrete
Security Features
- 24 Hour Security
- Gated Community
Spa Features
- Private
- In Ground
Subdivision Name Other
- Sun City Shadow Hills (30921)
Uncovered Spaces
- 2.00
Utilities
- Cable Available
View
- Peek-A-Boo
Virtual Tour Url
- https://show.tours/e/bvB6Qqj
Window Features
- Shutters
Year Built
- 2004
Year Built Source
- Assessor
Based on information from California Regional Multiple Listing Service, Inc. as of Sep 14, 2025. This information is for your personal, non-commercial use and may not be used for any purpose other than to identify prospective properties you may be interested in purchasing. Buyers are responsible for verifying the accuracy of all information and should investigate the data themselves or retain appropriate professionals. Information from sources other than the Listing Agent may have been included in the MLS data. Unless otherwise specified in writing, Broker/Agent has not and will not verify any information obtained from other sources. The Broker/Agent providing the information contained herein may or may not have been the Listing and/or Selling Agent.
Display of MLS data is usually deemed reliable but is NOT guaranteed accurate.
Datafeed Last updated on September 14, 2025 @ 12:00 am
©2006-2025 brokerIDXsites.com - https://brokerIDXsites.com



