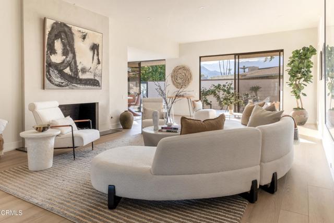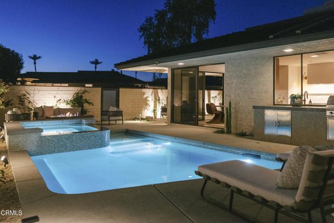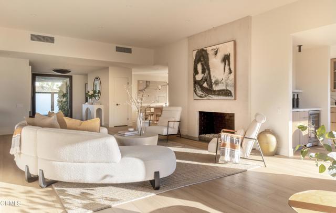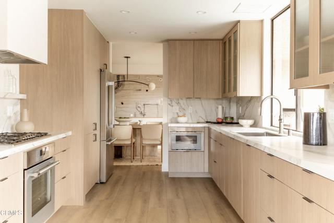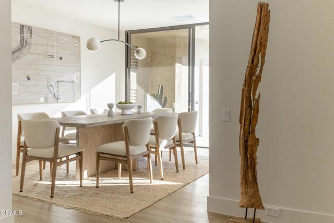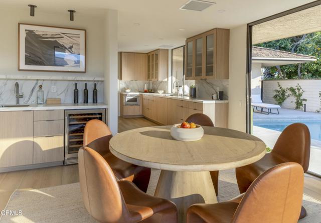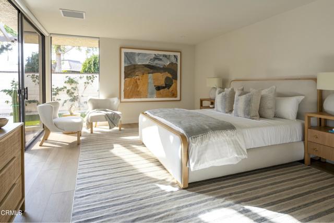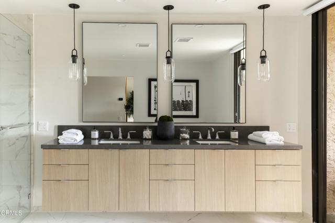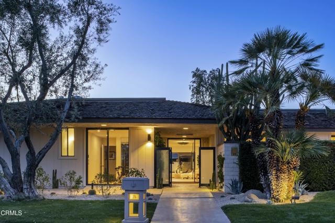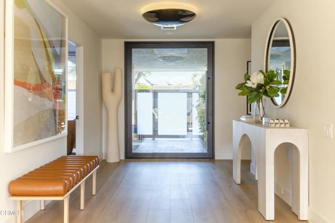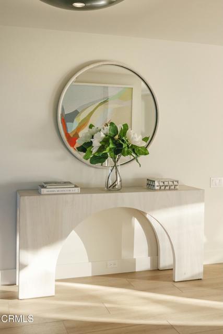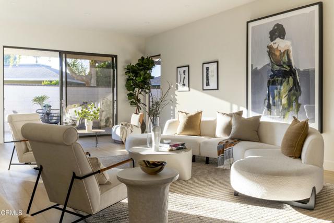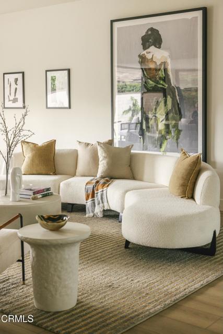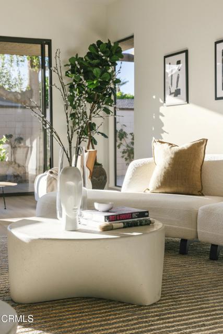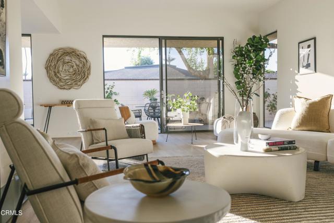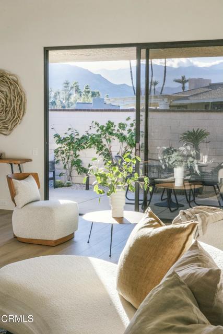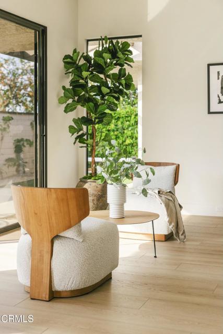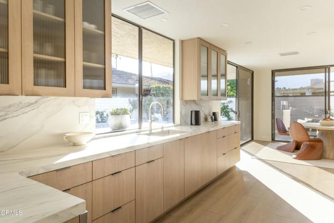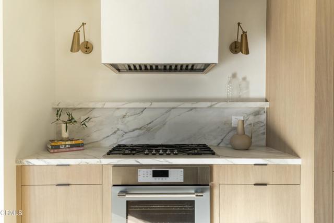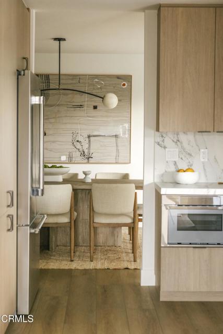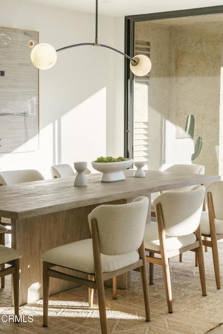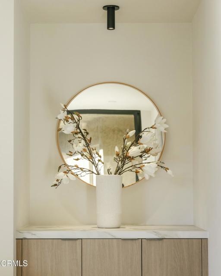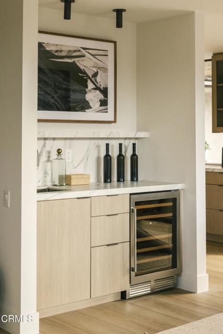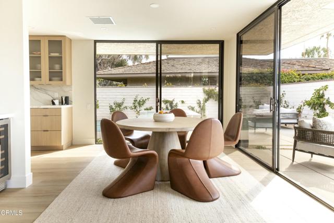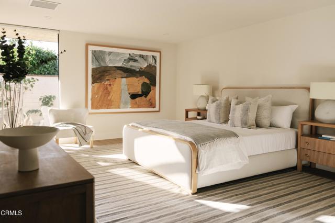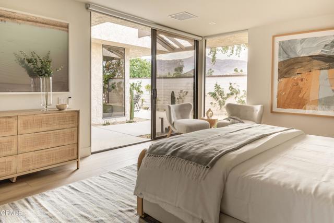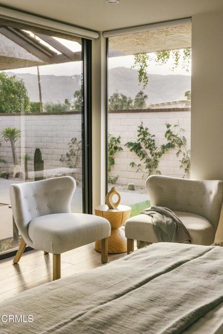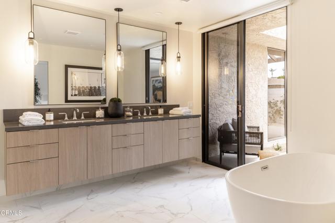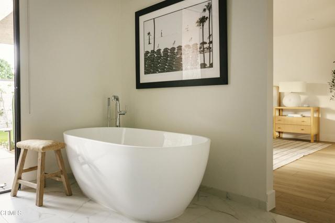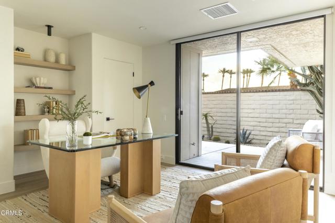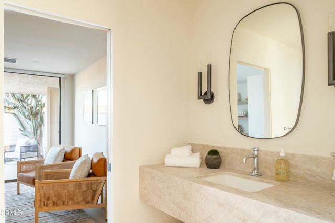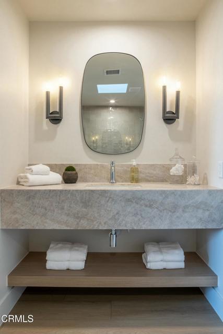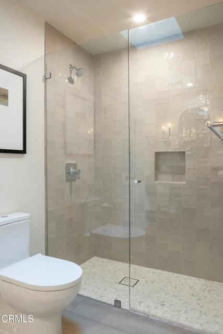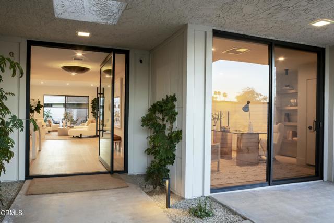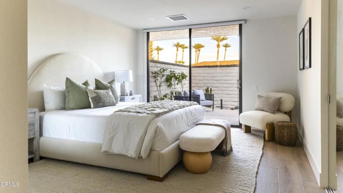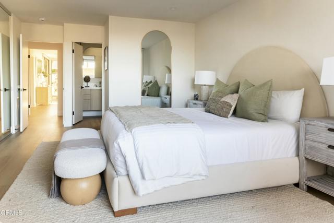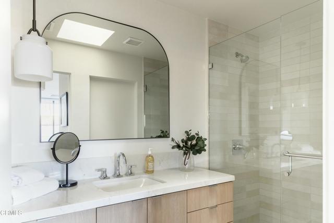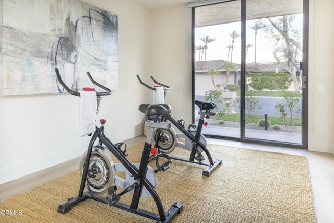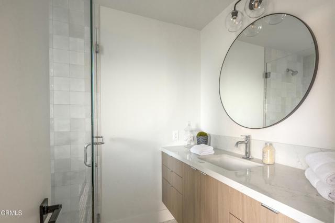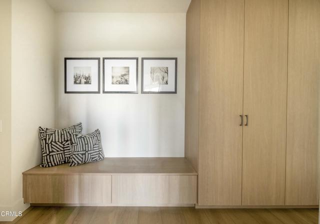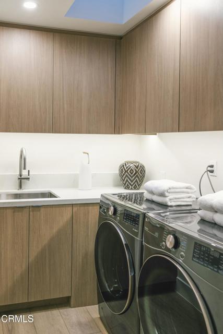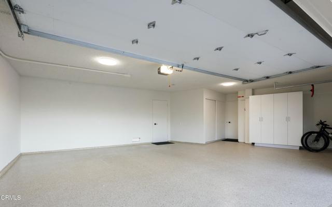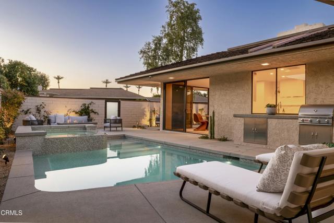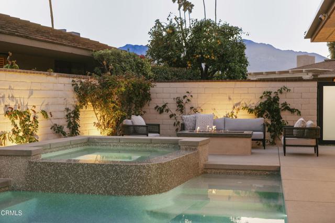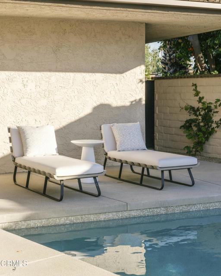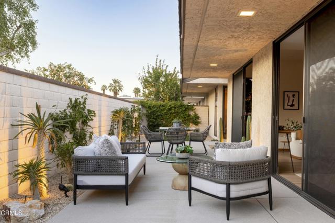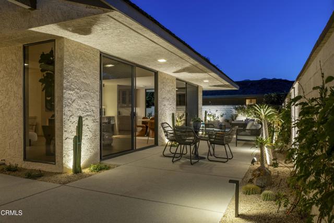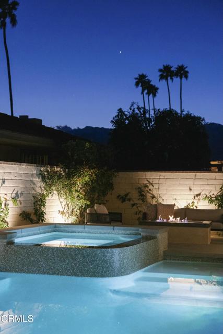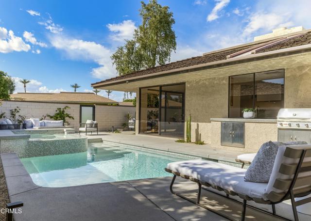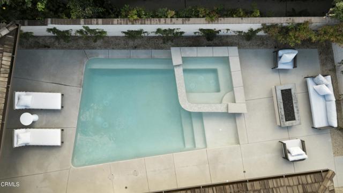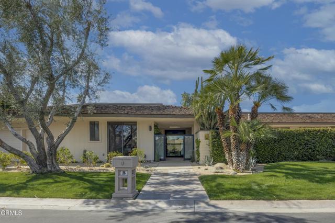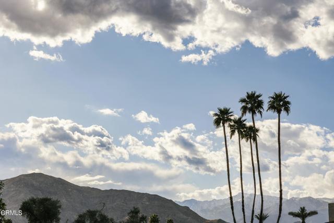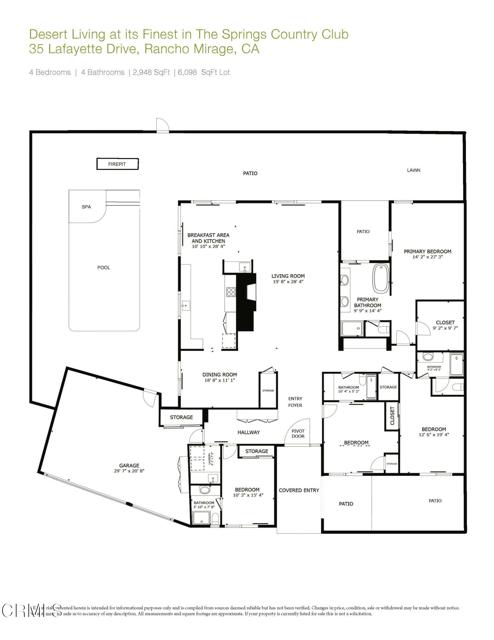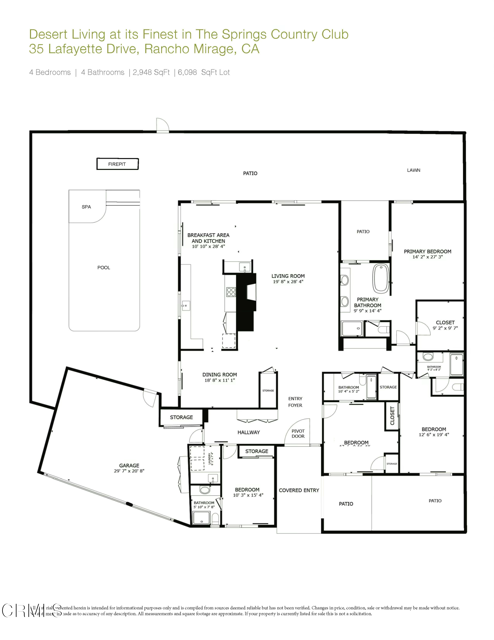Contact Kim Barron
Schedule A Showing
Request more information
- Home
- Property Search
- Search results
- 35 Lafayette Drive, Rancho Mirage, CA 92270
- MLS#: P1-21232 ( Single Family Residence )
- Street Address: 35 Lafayette Drive
- Viewed: 1
- Price: $1,499,000
- Price sqft: $508
- Waterfront: No
- Year Built: 1977
- Bldg sqft: 2948
- Bedrooms: 4
- Total Baths: 4
- Full Baths: 1
- Garage / Parking Spaces: 2
- Days On Market: 111
- Additional Information
- County: RIVERSIDE
- City: Rancho Mirage
- Zipcode: 92270
- Subdivision: The Springs Country Club
- Provided by: COMPASS
- Contact: Henry Henry

- DMCA Notice
-
DescriptionExperience Desert Living at its Finest in The Springs Country Club. Discover unparalleled privacy and tranquility in this stunning 4 bedroom, 4 bathroom home located within the prestigious Springs Country Club of Rancho Mirage. Boasting dramatic mountain views and backing up to a lush greenbelt, this beautifully updated Pebble Beach floorplan offers 2,948 square feet of luxurious living space. Step inside and be greeted by high ceilings, walls of glass, and a fireplace that create a bright and open living and dining area, perfect for entertaining family and friends. The large glass and metal pivot front door and new glass and metal entry gates add a touch of modern elegance. Each spacious ensuite bedroom features its own private patio, offering a personal retreat for every member of the household. This home has been meticulously updated with energy efficient/high efficiency lighting, Kohler plumbing, and top of the line Thermador appliances. Enjoy peace of mind with an upgraded HVAC system, ducting, and hot water heaters. Step outside to your private oasis featuring a brand new PebbleTec(r) pool and spa with relaxing spillover and Pentair equipment, color changing LED lights, a built in BBQ, a fire pit, and low maintenance desert landscaping. The chef's kitchen boasts custom cabinetry complemented by porcelain countertops. Smart home features allow for remote control of the HVAC, lighting, appliances, pool, irrigation, and security cameras, offering ultimate convenience and control. An attached 2 car garage plus a golf cart garage with epoxy flooring and floor to ceiling cabinets provides ample storage. This is more than just a home; it's a lifestyle. Embrace the desert lifestyle with multiple outdoor seating areas designed for enjoying Rancho Mirage's beautiful weather. Don't miss this opportunity to own a piece of paradise in The Springs Country Club. Schedule your private showing today!
Property Location and Similar Properties
All
Similar
Features
Appliances
- Dishwasher
- Electric Oven
- Range Hood
- Microwave
- Gas Cooktop
- Refrigerator
Association Amenities
- Clubhouse
- Guard
- Pickleball
- Water
- Trash
- Sewer
- Pets Permitted
- Maintenance Grounds
- Tennis Court(s)
- Pet Rules
- Gym/Ex Room
- Golf Course
Association Fee
- 1709.00
Association Fee Frequency
- Monthly
Commoninterest
- Condominium
Common Walls
- 1 Common Wall
Cooling
- Central Air
Country
- US
Days On Market
- 100
Electric
- Photovoltaics Third-Party Owned
Fencing
- Brick
Fireplace Features
- Living Room
Garage Spaces
- 2.00
Heating
- Central
Interior Features
- High Ceilings
- Wet Bar
Laundry Features
- In Closet
- Dryer Included
- Washer Included
Levels
- One
Living Area Source
- Assessor
Lockboxtype
- None
Lot Features
- Back Yard
- Landscaped
Parcel Number
- 688290005
Parking Features
- Driveway
Patio And Porch Features
- Concrete
Pool Features
- Heated
Postalcodeplus4
- 3708
Property Type
- Single Family Residence
Property Condition
- Updated/Remodeled
Sewer
- Public Sewer
Spa Features
- Heated
Subdivision Name Other
- The Springs Country Club
View
- Mountain(s)
Virtual Tour Url
- https://my.matterport.com/show/?m=tg94fucCYqp&mls=1
Water Source
- Public
Window Features
- Skylight(s)
Year Built
- 1977
Year Built Source
- Assessor
Based on information from California Regional Multiple Listing Service, Inc. as of Jun 25, 2025. This information is for your personal, non-commercial use and may not be used for any purpose other than to identify prospective properties you may be interested in purchasing. Buyers are responsible for verifying the accuracy of all information and should investigate the data themselves or retain appropriate professionals. Information from sources other than the Listing Agent may have been included in the MLS data. Unless otherwise specified in writing, Broker/Agent has not and will not verify any information obtained from other sources. The Broker/Agent providing the information contained herein may or may not have been the Listing and/or Selling Agent.
Display of MLS data is usually deemed reliable but is NOT guaranteed accurate.
Datafeed Last updated on June 25, 2025 @ 12:00 am
©2006-2025 brokerIDXsites.com - https://brokerIDXsites.com


