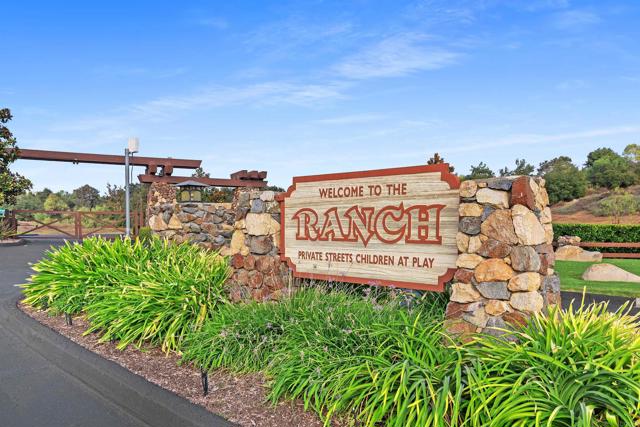Contact Kim Barron
Schedule A Showing
Request more information
- Home
- Property Search
- Search results
- 12711 Big Bend Way, Valley Center, CA 92082
- MLS#: NDP2502315 ( Single Family Residence )
- Street Address: 12711 Big Bend Way
- Viewed: 1
- Price: $1,350,000
- Price sqft: $379
- Waterfront: Yes
- Wateraccess: Yes
- Year Built: 2001
- Bldg sqft: 3560
- Bedrooms: 4
- Total Baths: 5
- Full Baths: 2
- 1/2 Baths: 1
- Garage / Parking Spaces: 3
- Days On Market: 108
- Acreage: 2.11 acres
- Additional Information
- County: SAN DIEGO
- City: Valley Center
- Zipcode: 92082
- District: Valley Center Pauma
- Provided by: Coldwell Banker Realty
- Contact: Darin Darin

- DMCA Notice
-
DescriptionThe Ranch is a private, gated community conveniently located on the West side of Valley Center. There are 50 custom built homes on one acre plus lots with cul de sac streets. This property is park like and one of the largest in the community at 2.11 acres. The setting is something remarkable to see with close to 100 different varieties of plants, trees, flowers, bushes, palms, cactus and native chaparral. Ample exposure to sunlight will allow you to enjoy year round fresh fruit, herbs and roses. This lightly lived in single story ranch style home has 3560 square feet of living space and has been maintained with a distinctive pride of ownership. The interior is contemporary with earth tone overtures. The home has updated windows, big rooms with hand troweled walls and bull nosed corners, volume and vaulted ceilings, wide hallways and doors with lever type hardware. The floors have been updated with offset 18 inch ceramic tiles throughout. The kitchen has been updated with solid stone counters, and cabinets. The baths have also been updated with 36 inch high cabinets, solid stone surfaces, fixtures and tile. The entire home is serviced by an owned "Water Boy" conditioning system. A dual zoned heating and cooling system is supplemented by an owned Enphase 30 panel solar system. The covered patio, pool and raised spa can be accessed from 4 different places in the home. The pool grounds are fenced and can be your own personal botanical garden along with an outdoor aviary year round. A pagoda and a garden bench provide a peaceful and relaxing environment. There is a drip sprinkler system, fountain, night time accent lighting and an art wall that changes color with the day. This home is perfect for multigenerational use and includes a 400 sq foot guest quarters separate from the main house with it's own 3/4 bath.
Property Location and Similar Properties
All
Similar
Features
Assessments
- CFD/Mello-Roos
Association Amenities
- Controlled Access
- Management
- Security
Association Fee
- 170.00
Association Fee Frequency
- Monthly
Common Walls
- No Common Walls
Cooling
- Central Air
- Dual
- Electric
- Whole House Fan
Entry Location
- Front
Exclusions
- Dining Room Chandelier
Fireplace Features
- Family Room
- Gas
- Living Room
Garage Spaces
- 3.00
Laundry Features
- Dryer Included
- Individual Room
- Inside
- Washer Hookup
- Washer Included
- Gas Dryer Hookup
Levels
- One
Living Area Source
- Public Records
Lot Features
- Back Yard
- Gentle Sloping
- Lot Over 40000 Sqft
- Sprinkler System
- Sprinklers Drip System
- Sprinklers In Front
- Sprinklers In Rear
- Sprinklers Manual
- Sprinklers On Side
- Sprinklers Timer
Parcel Number
- 1854410900
Parking Features
- Driveway
- Garage - Three Door
- Garage Door Opener
Pool Features
- In Ground
Property Type
- Single Family Residence
School District
- Valley Center - Pauma
Sewer
- Conventional Septic
Spa Features
- In Ground
View
- Canyon
- Mountain(s)
- Orchard
- Pasture
- Valley
Virtual Tour Url
- https://www.propertypanorama.com/instaview/crmls/NDP2502315
Year Built
- 2001
Zoning
- Agricultural
Based on information from California Regional Multiple Listing Service, Inc. as of Jun 27, 2025. This information is for your personal, non-commercial use and may not be used for any purpose other than to identify prospective properties you may be interested in purchasing. Buyers are responsible for verifying the accuracy of all information and should investigate the data themselves or retain appropriate professionals. Information from sources other than the Listing Agent may have been included in the MLS data. Unless otherwise specified in writing, Broker/Agent has not and will not verify any information obtained from other sources. The Broker/Agent providing the information contained herein may or may not have been the Listing and/or Selling Agent.
Display of MLS data is usually deemed reliable but is NOT guaranteed accurate.
Datafeed Last updated on June 27, 2025 @ 12:00 am
©2006-2025 brokerIDXsites.com - https://brokerIDXsites.com


