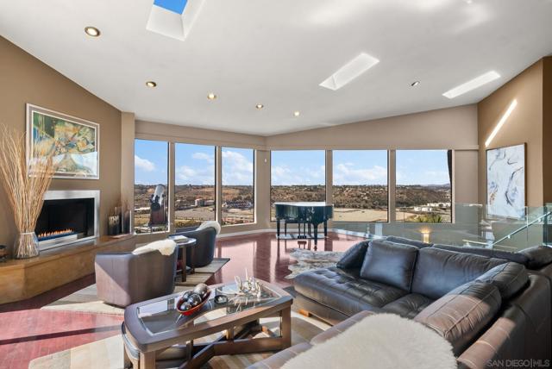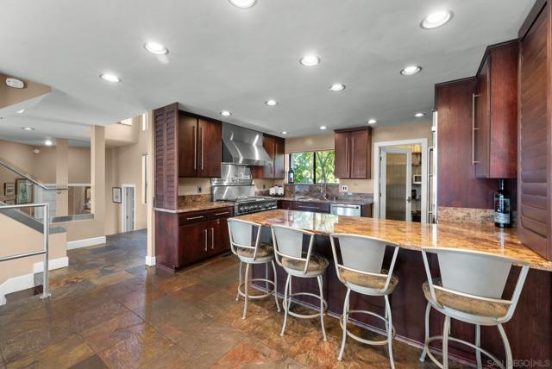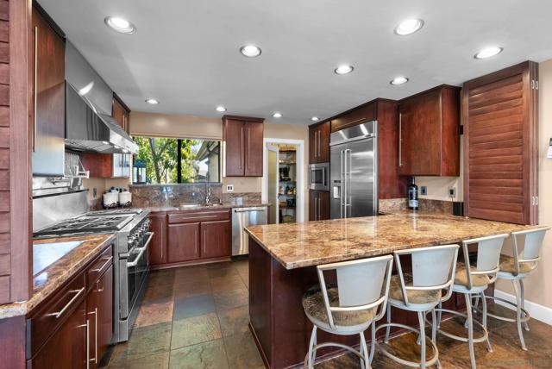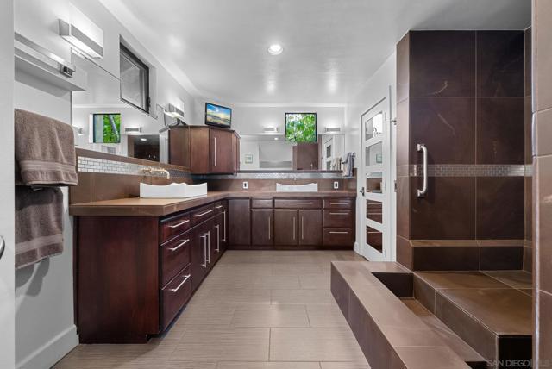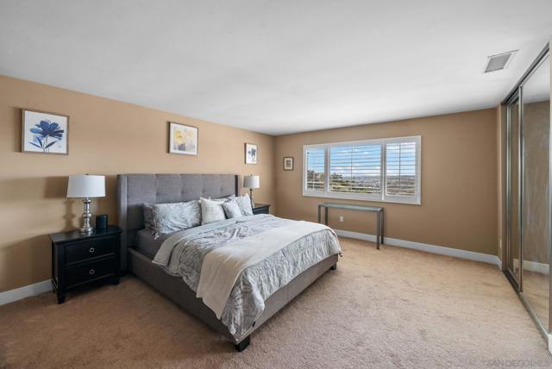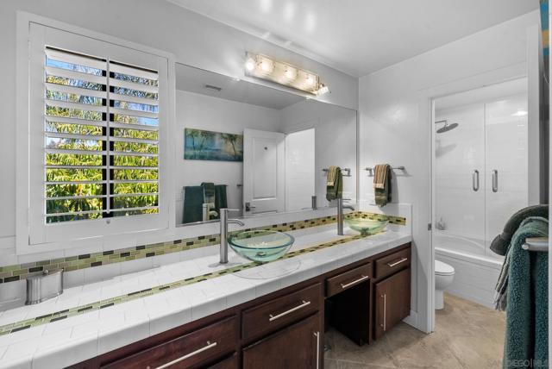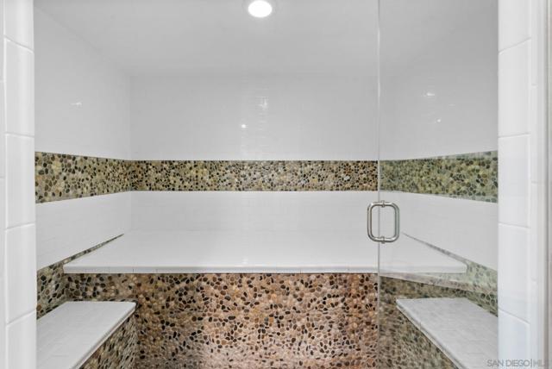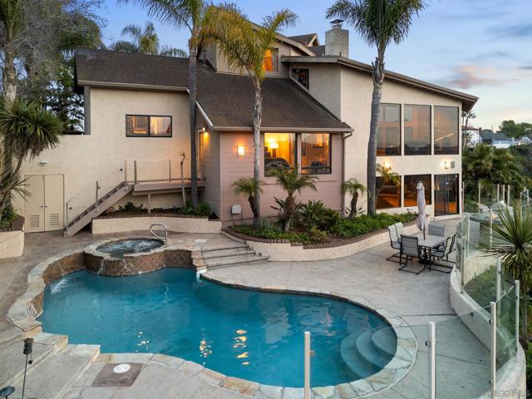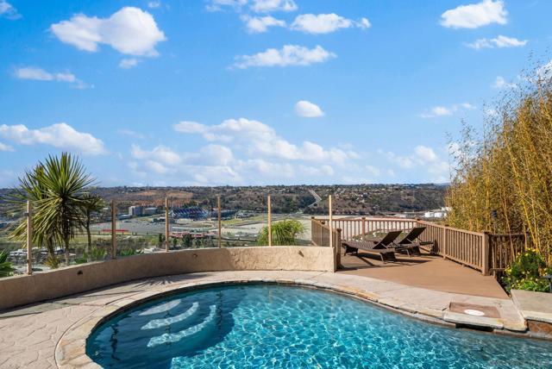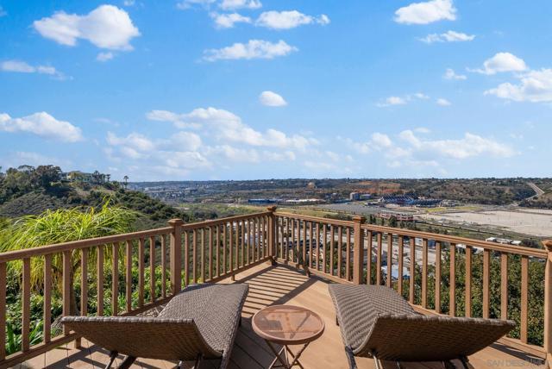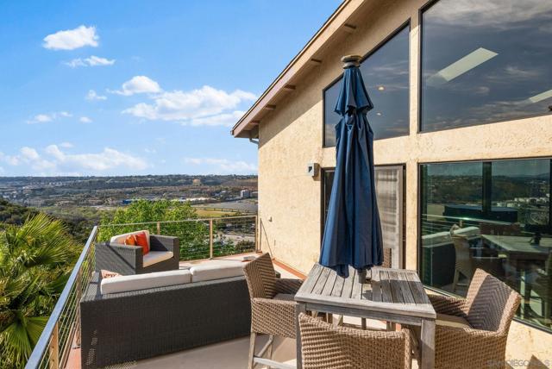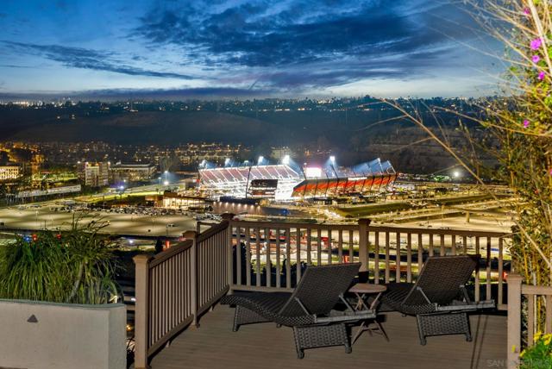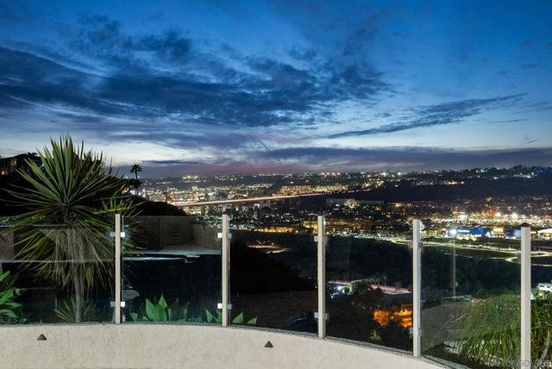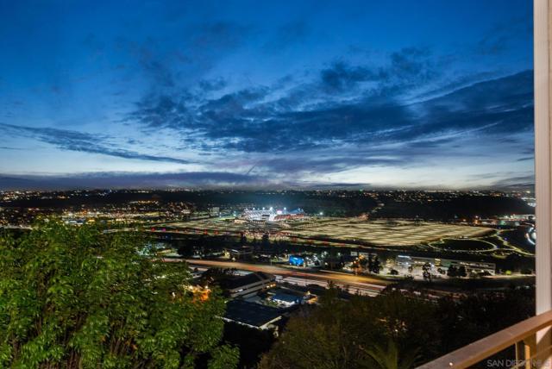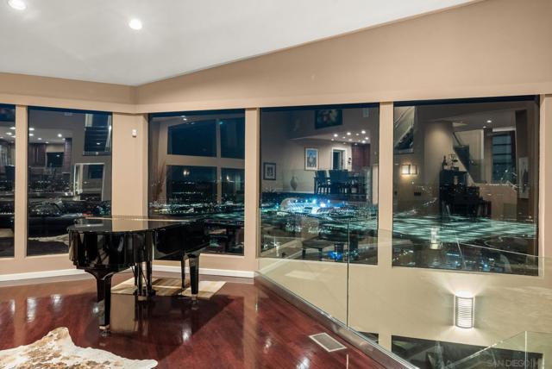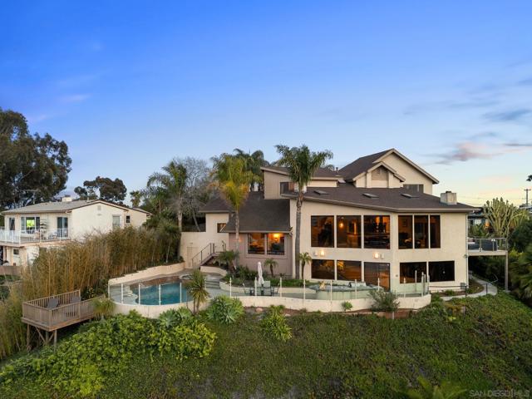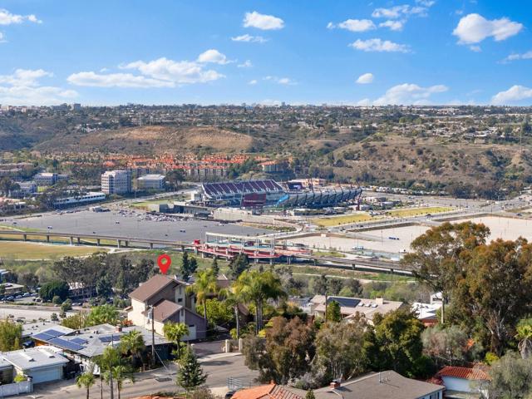Contact Kim Barron
Schedule A Showing
Request more information
- Home
- Property Search
- Search results
- 5392 Wilshire Drive, San Diego, CA 92116
- MLS#: 250021174SD ( Single Family Residence )
- Street Address: 5392 Wilshire Drive
- Viewed: 14
- Price: $2,995,000
- Price sqft: $625
- Waterfront: No
- Year Built: 1980
- Bldg sqft: 4793
- Bedrooms: 4
- Total Baths: 4
- Full Baths: 3
- 1/2 Baths: 1
- Garage / Parking Spaces: 5
- Days On Market: 229
- Acreage: 1.85 acres
- Additional Information
- County: SAN DIEGO
- City: San Diego
- Zipcode: 92116
- Subdivision: Normal Heights
- Provided by: Keller Williams La Jolla
- Contact: Patrick Patrick

- DMCA Notice
-
DescriptionPerched at the end of a private cul de sac on 1.85 acres in the sought after north end of Normal Heights, this custom contemporary estate offers an unmatched resort style living experience with breathtaking west facing views over Mission Valley! Every detail of this home has been carefully designed to deliver luxury, comfort, and endless opportunities for relaxation and entertainment. The great room is a stunning centerpiece, featuring soaring 17 foot vaulted ceilings and expansive picture frame windows that flood the space with natural light while showcasing the beautiful panoramic views. This home seamlessly blends sophistication with functionality, offering extraordinary amenities including a private movie theater, wet sauna, dry sauna, private home gym, and a 1,500 bottle climate controlled wine cellar. The primary suite is a sanctuary of luxury, featuring soaring vaulted ceilings, a cozy fireplace, and breathtaking sit down views over Mission Valley that create a serene retreat. The walk in closet is straight out of a magazine, offering impeccable design and storage, while the spa like en suite bathroom boasts elegant finishes and a sense of indulgence at every turn. Step outside to discover a true backyard oasis. The pool and jacuzzi are perfectly positioned to take advantage of the sweeping views, while the spacious view deck is ideal for savoring sunsets and unwinding with a glass of wine. Whether hosting friends or enjoying a quiet evening, the outdoor spaces are designed to impress. Truly one of the best homes in Normal Heights to ever hit the market!
Property Location and Similar Properties
All
Similar
Features
Appliances
- Dishwasher
- Microwave
- Refrigerator
- Freezer
- Gas Range
Cooling
- Central Air
Country
- US
Days On Market
- 80
Eating Area
- Area
Fencing
- Wood
Fireplace Features
- Living Room
- Primary Bedroom
Garage Spaces
- 2.00
Heating
- Natural Gas
- Fireplace(s)
- Forced Air
Laundry Features
- Electric Dryer Hookup
- Gas Dryer Hookup
- Individual Room
Levels
- Three Or More
Living Area Source
- Assessor
Parcel Number
- 4395200100
Parking Features
- Driveway
Patio And Porch Features
- Deck
Pool Features
- In Ground
- Private
Property Type
- Single Family Residence
Roof
- Shingle
Security Features
- Automatic Gate
Spa Features
- In Ground
Subdivision Name Other
- Normal Heights
Uncovered Spaces
- 3.00
View
- Mountain(s)
- Panoramic
- City Lights
Views
- 14
Virtual Tour Url
- https://yono-pro.aryeo.com/videos/0195902e-4090-72b4-94ac-7ec92587fc1d
Year Built
- 1980
Based on information from California Regional Multiple Listing Service, Inc. as of Oct 26, 2025. This information is for your personal, non-commercial use and may not be used for any purpose other than to identify prospective properties you may be interested in purchasing. Buyers are responsible for verifying the accuracy of all information and should investigate the data themselves or retain appropriate professionals. Information from sources other than the Listing Agent may have been included in the MLS data. Unless otherwise specified in writing, Broker/Agent has not and will not verify any information obtained from other sources. The Broker/Agent providing the information contained herein may or may not have been the Listing and/or Selling Agent.
Display of MLS data is usually deemed reliable but is NOT guaranteed accurate.
Datafeed Last updated on October 26, 2025 @ 12:00 am
©2006-2025 brokerIDXsites.com - https://brokerIDXsites.com







