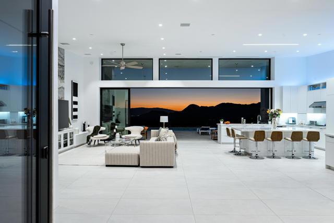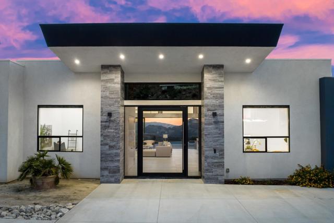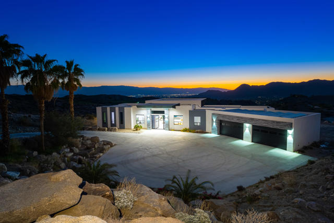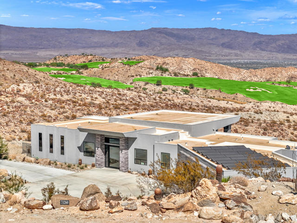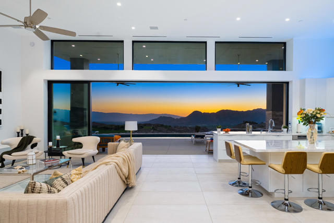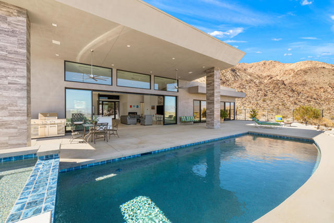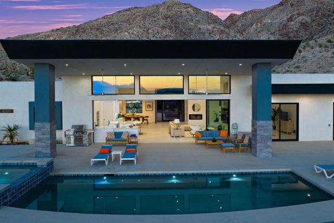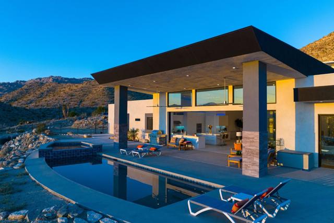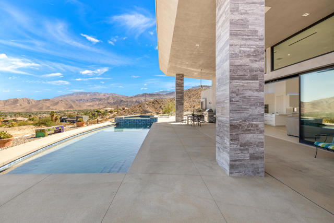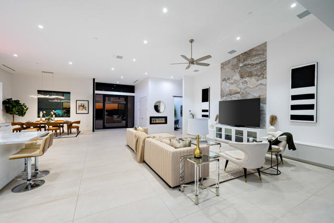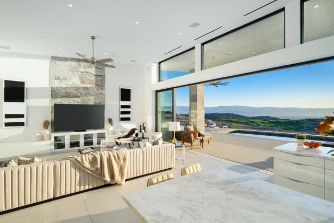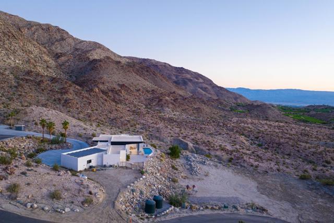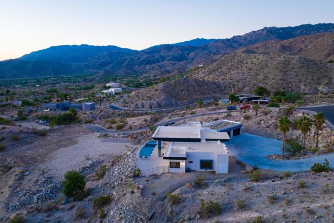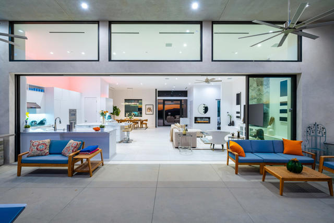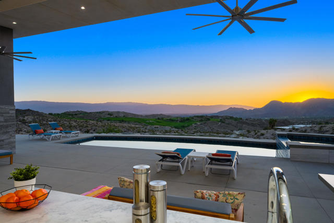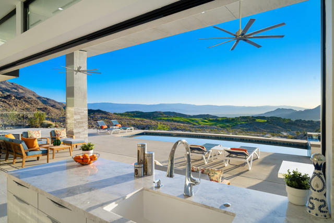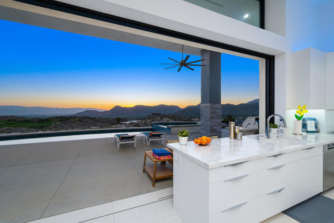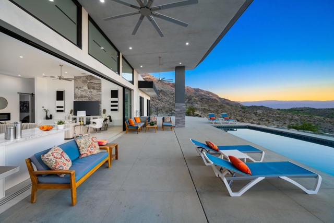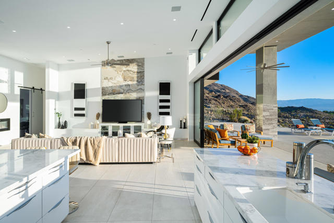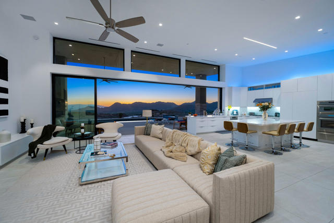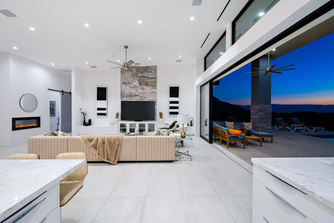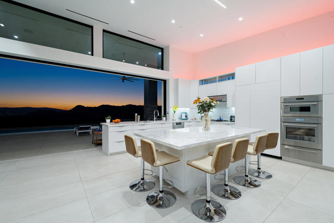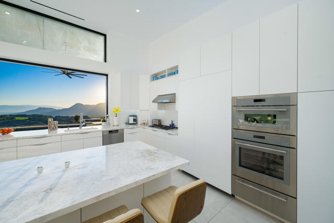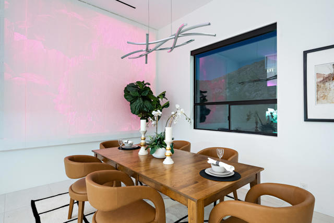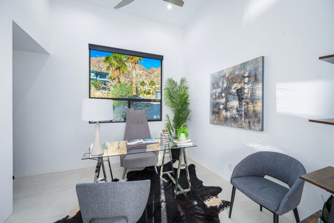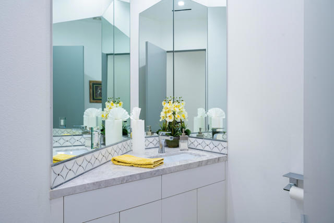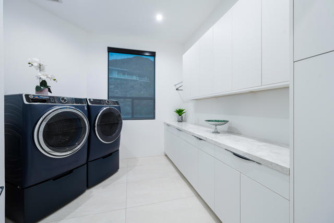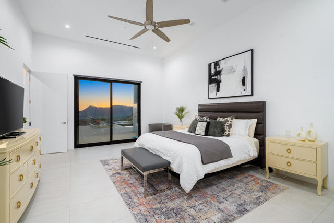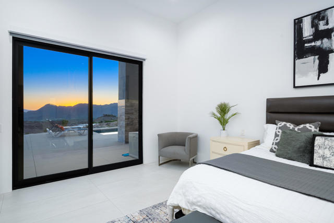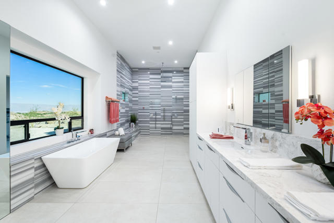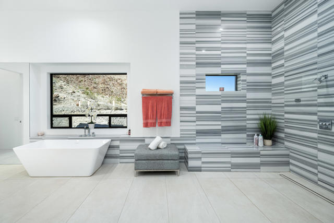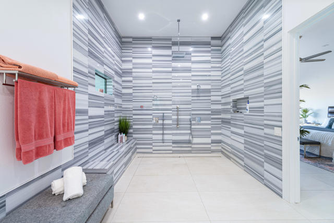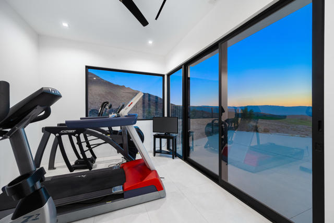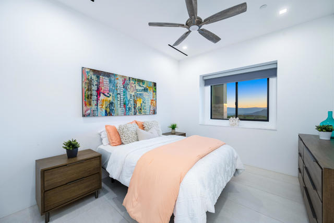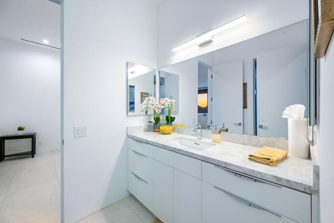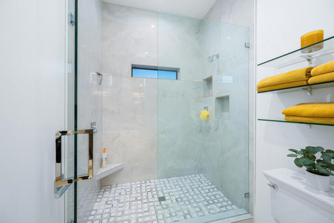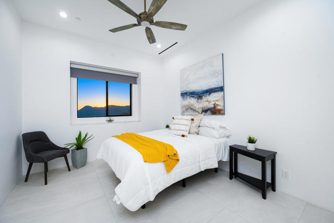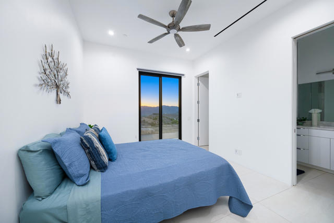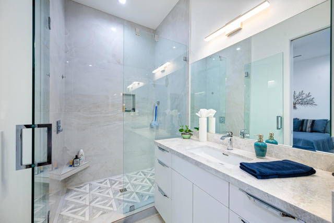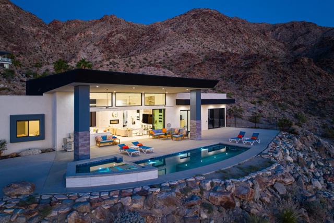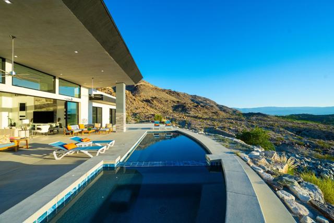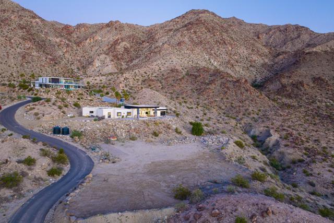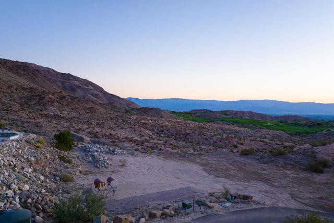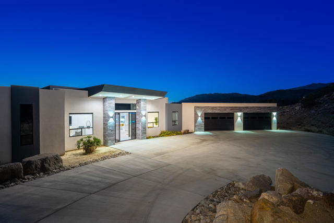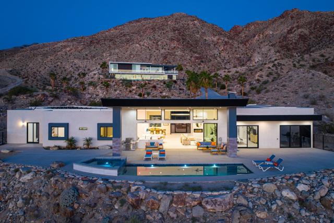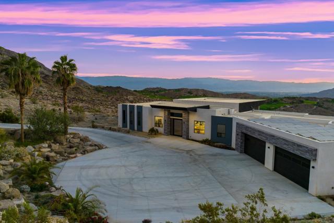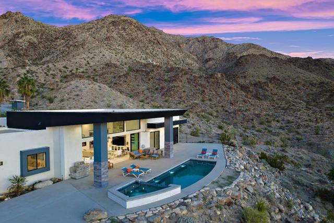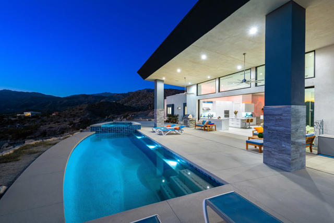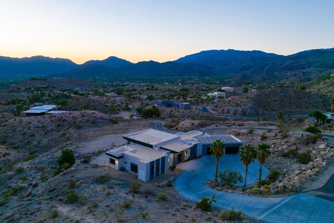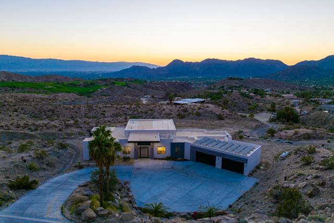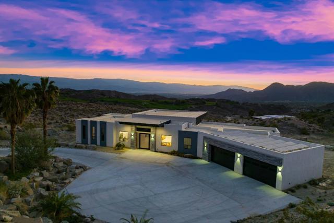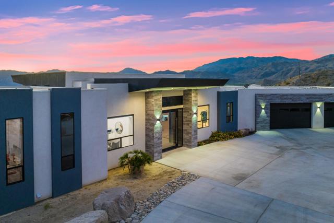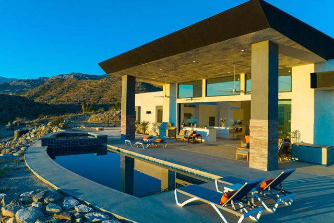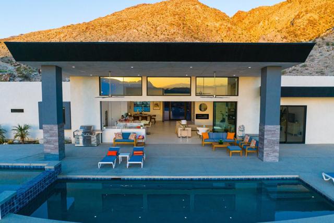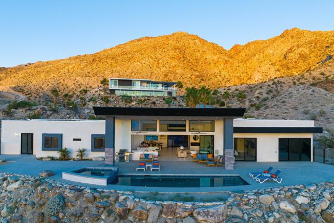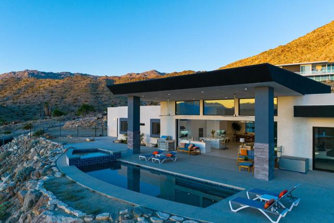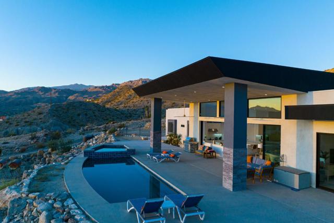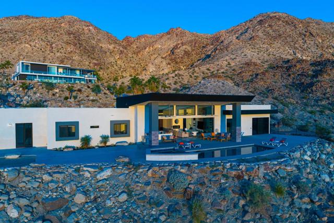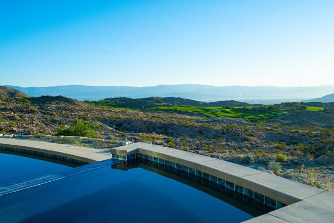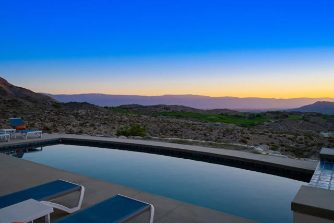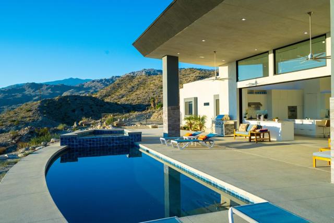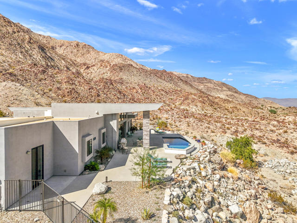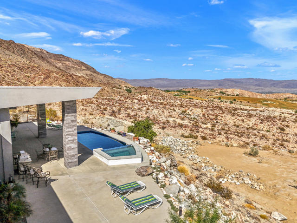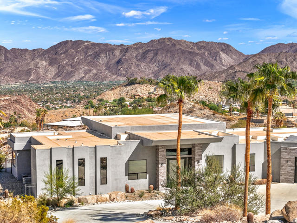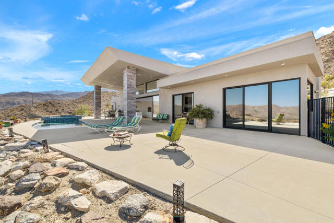Contact Kim Barron
Schedule A Showing
Request more information
- Home
- Property Search
- Search results
- 71260 Oasis Trail, Palm Desert, CA 92260
- MLS#: 219126303DA ( Single Family Residence )
- Street Address: 71260 Oasis Trail
- Viewed: 1
- Price: $3,950,000
- Price sqft: $1,056
- Waterfront: No
- Year Built: 2021
- Bldg sqft: 3742
- Bedrooms: 4
- Total Baths: 4
- Full Baths: 4
- Garage / Parking Spaces: 8
- Days On Market: 165
- Acreage: 2.50 acres
- Additional Information
- County: RIVERSIDE
- City: Palm Desert
- Zipcode: 92260
- Provided by: Desert Sotheby's International Realty
- Contact: David David

- DMCA Notice
-
DescriptionDiscover this Desert Paradise | Nestled on 2.5 acres in coveted Cahuilla Hills alongside conservancy land, this exceptional property offers the epitome of contemporary desert lifestyle living, offering breathtaking panoramic mountain and valley floor views, architectural elegance, modern luxury and privacy. A short drive from downtown El Paseo, you'll find yourself in a serene world of unspoiled desert beauty. The desert landscape stretches before you, a vast desert canvas, with Stone Eagle Golf Club in the foreground to your panoramic vista. There are 4 bedrooms and 4 baths, plus a home office, which allows for productive remote work or creative endeavors, all providing the perfect layout for family and guests. A 4 car epoxy floor garage ensures space for your vehicles and more. Primary suite is private, complete with a gym exercise room and direct pool and patio access. The open cook's kitchen, equipped with Thermador appliances, boasts scenic views that will become part of your daily life. Striking yet functional architecture offers seamless transitions between the interior and exterior spaces creating an atmosphere of freedom. BONUS An additional building pad below the residence invites your creativity to flourish. Whether you envision a guest house, tennis court, pickle ball, outdoor pavilion or Toy and RV garages, the canvas is yours to paint. This solar powered home embraces eco conscious living that's both energy efficient & luxurious. This owner has repainted the exterior, Tiled pool patio columns, installed remote Blinds, epoxy garage floors and more.
Property Location and Similar Properties
All
Similar
Features
Appliances
- Dishwasher
- Gas Cooktop
- Microwave
- Electric Range
- Refrigerator
- Propane Water Heater
- Range Hood
Architectural Style
- Contemporary
- Modern
Builder Model
- Custom
Builder Name
- RWC General Contstruction
Carport Spaces
- 0.00
Construction Materials
- Plaster
Cooling
- Electric
- Central Air
Country
- US
Eating Area
- Breakfast Counter / Bar
- Dining Room
Electric
- 220 Volts in Garage
- 220 Volts in Laundry
Exclusions
- Furnishings
Fencing
- Wrought Iron
Flooring
- Tile
Foundation Details
- Concrete Perimeter
- Slab
Garage Spaces
- 4.00
Heating
- Forced Air
- Electric
Laundry Features
- Individual Room
Living Area Source
- Assessor
Lockboxtype
- Call Listing Office
Lot Features
- 2-5 Units/Acre
- Irregular Lot
- Cul-De-Sac
- Sprinklers Drip System
- Sprinklers Timer
Parcel Number
- 628330006
Parking Features
- Circular Driveway
- Driveway
- Garage Door Opener
Patio And Porch Features
- Concrete
Pool Features
- Gunite
- In Ground
- Electric Heat
- Private
Postalcodeplus4
- 6331
Property Type
- Single Family Residence
Security Features
- Fire Sprinkler System
Sewer
- Conventional Septic
Spa Features
- Heated
- Gunite
Uncovered Spaces
- 0.00
Utilities
- Cable Available
View
- City Lights
- Valley
- Pool
- Panoramic
- Mountain(s)
- Desert
Virtual Tour Url
- https://u.listvt.com/mls/176970051
Year Built
- 2021
Year Built Source
- Assessor
Based on information from California Regional Multiple Listing Service, Inc. as of Aug 23, 2025. This information is for your personal, non-commercial use and may not be used for any purpose other than to identify prospective properties you may be interested in purchasing. Buyers are responsible for verifying the accuracy of all information and should investigate the data themselves or retain appropriate professionals. Information from sources other than the Listing Agent may have been included in the MLS data. Unless otherwise specified in writing, Broker/Agent has not and will not verify any information obtained from other sources. The Broker/Agent providing the information contained herein may or may not have been the Listing and/or Selling Agent.
Display of MLS data is usually deemed reliable but is NOT guaranteed accurate.
Datafeed Last updated on August 23, 2025 @ 12:00 am
©2006-2025 brokerIDXsites.com - https://brokerIDXsites.com


