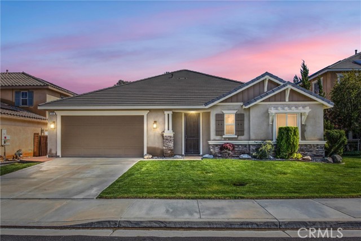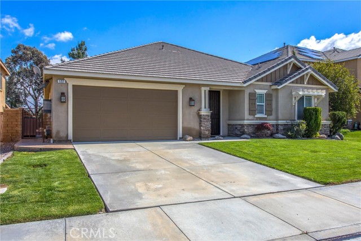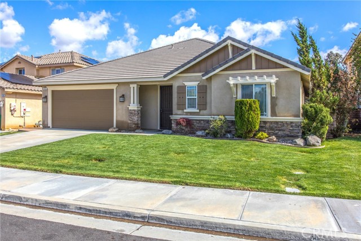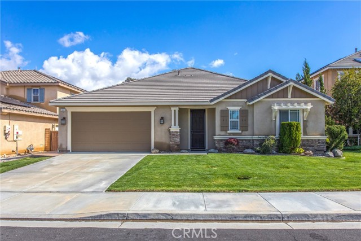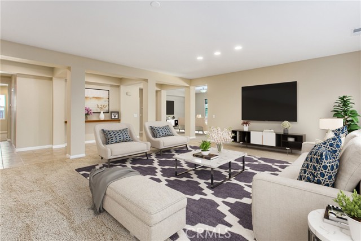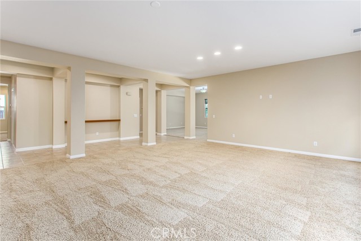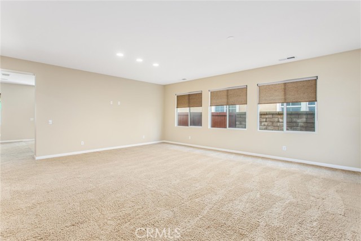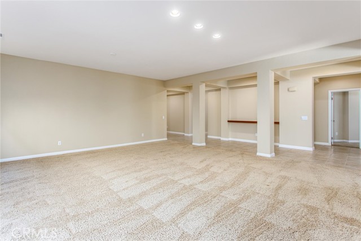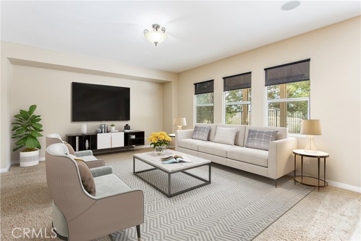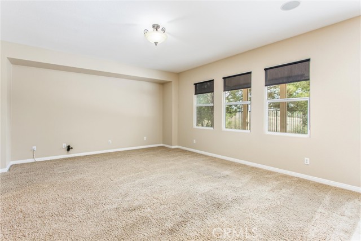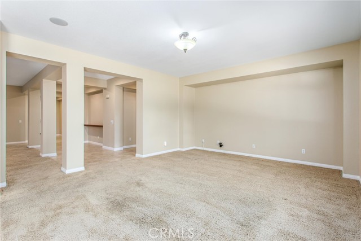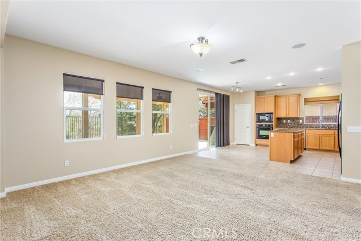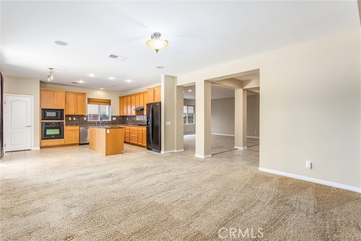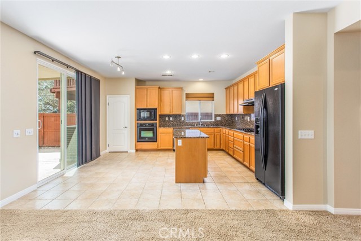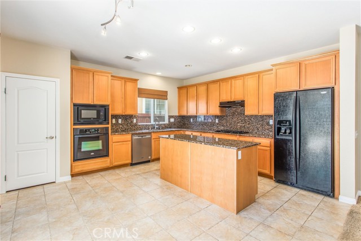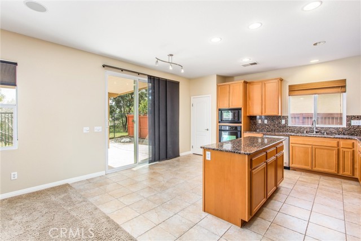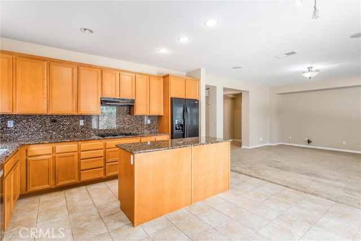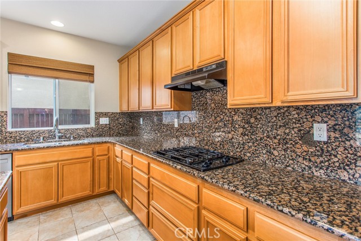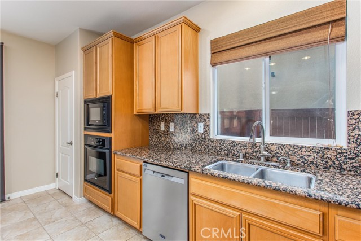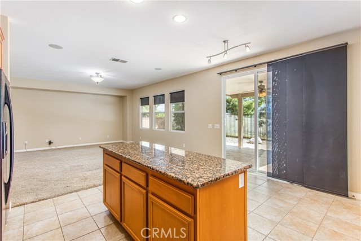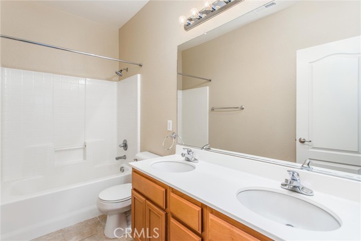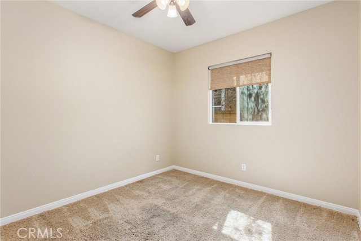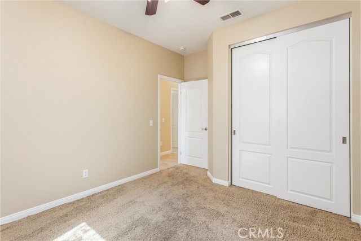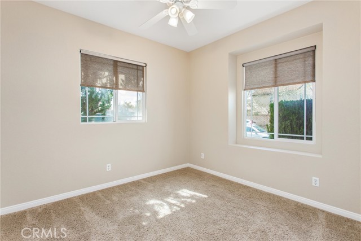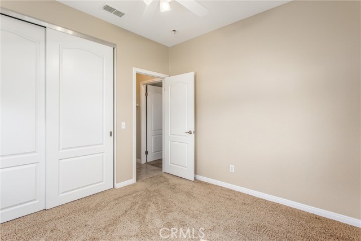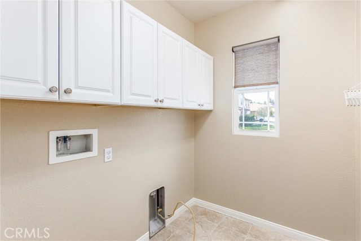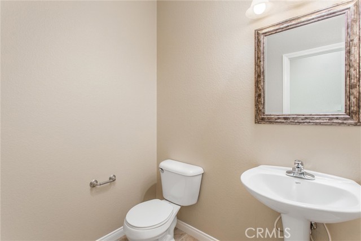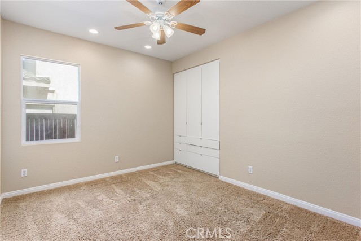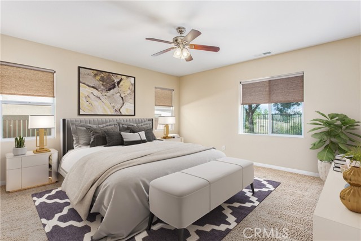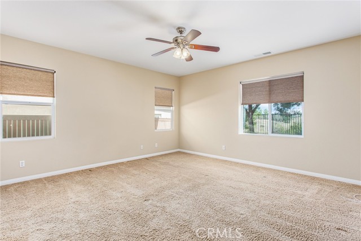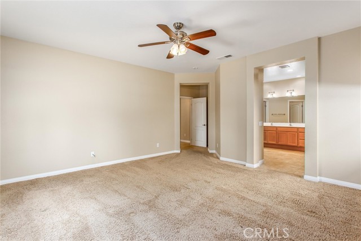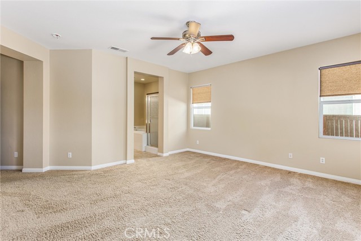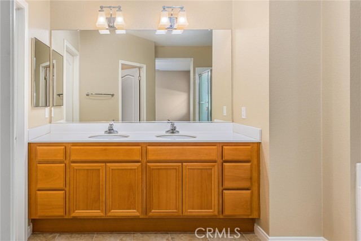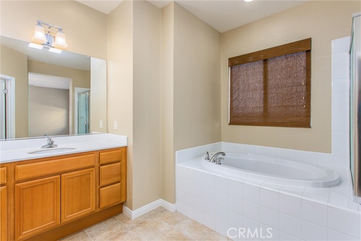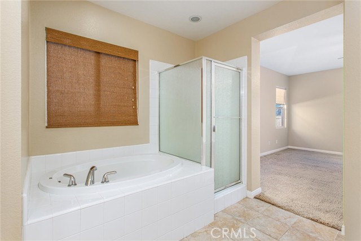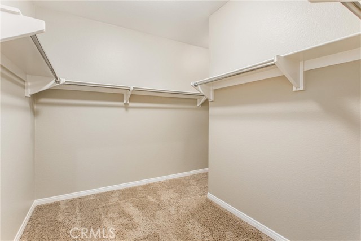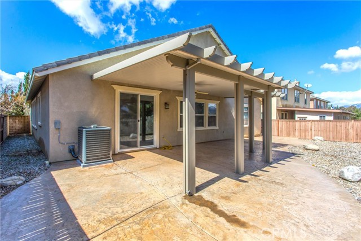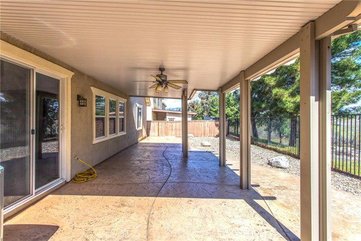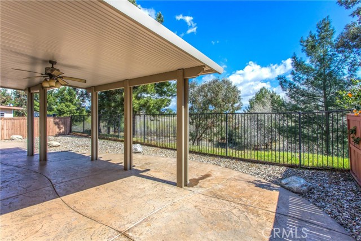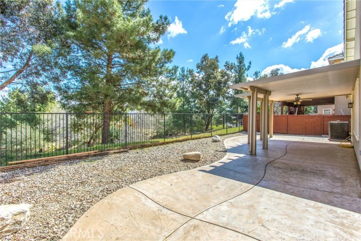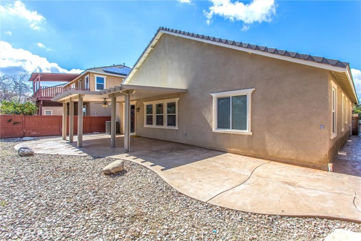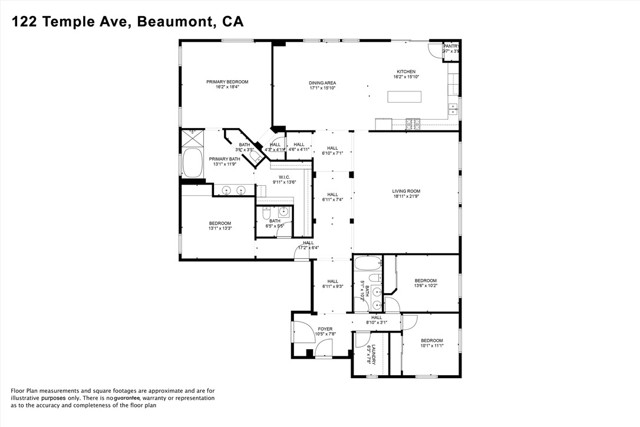Contact Kim Barron
Schedule A Showing
Request more information
- Home
- Property Search
- Search results
- 122 Temple Avenue, Beaumont, CA 92223
- MLS#: IG25049261 ( Single Family Residence )
- Street Address: 122 Temple Avenue
- Viewed: 2
- Price: $573,000
- Price sqft: $228
- Waterfront: No
- Year Built: 2007
- Bldg sqft: 2516
- Bedrooms: 3
- Total Baths: 3
- Full Baths: 2
- 1/2 Baths: 1
- Garage / Parking Spaces: 4
- Days On Market: 118
- Additional Information
- County: RIVERSIDE
- City: Beaumont
- Zipcode: 92223
- Subdivision: Other (othr)
- District: Beaumont
- High School: BEAUMO
- Provided by: Better Homes & Gardens R.E. Oak Valley
- Contact: NANCY NANCY

- DMCA Notice
-
DescriptionBack on the Market Dont Miss Your Second Chance! This beautiful home is back on the market after the previous financing fell through Nestled in the heart of Seneca Springs! A Single Level Home with a premium view lot. This beautifully maintained, 2,516 sq ft home offers a bright and open floor plan with no stairs to climb! The spacious interior features a gorgeous kitchen with sleek granite countertops, a large island, and pantry, perfect for both everyday living and entertaining. The seamless flow from the kitchen to the living areas creates an ideal space for gatherings or quiet moments. The two car attached garage adds convenience, and the Alumawood patio cover with a ceiling fan provides a comfortable outdoor retreat. The low maintenance backyard invites relaxation with sweeping, unobstructed vistas, making it the perfect spot to unwind or entertain. This home combines style, practicality, and breathtaking surroundings!
Property Location and Similar Properties
All
Similar
Features
Appliances
- Dishwasher
- Electric Oven
- ENERGY STAR Qualified Appliances
- Disposal
- Gas Cooktop
- Gas Water Heater
- Microwave
- Range Hood
- Refrigerator
- Self Cleaning Oven
- Water Line to Refrigerator
Architectural Style
- Craftsman
Assessments
- CFD/Mello-Roos
Association Fee
- 0.00
Builder Name
- KB Homes
Commoninterest
- None
Common Walls
- No Common Walls
Construction Materials
- Stucco
- Wood Siding
Cooling
- Central Air
- Electric
- ENERGY STAR Qualified Equipment
- High Efficiency
Country
- US
Days On Market
- 102
Direction Faces
- West
Eating Area
- Area
- Family Kitchen
Electric
- Standard
Entry Location
- Ground Level With Steps
Fencing
- Wood
- Wrought Iron
Fireplace Features
- None
Flooring
- Carpet
- Tile
Foundation Details
- Slab
Garage Spaces
- 2.00
Heating
- Central
- ENERGY STAR Qualified Equipment
- High Efficiency
- Natural Gas
High School
- BEAUMO
Highschool
- Beaumont
Interior Features
- Built-in Features
- Ceiling Fan(s)
- Granite Counters
- High Ceilings
- Open Floorplan
- Pantry
- Recessed Lighting
Laundry Features
- Gas & Electric Dryer Hookup
- Individual Room
- Inside
Levels
- One
Living Area Source
- Assessor
Lockboxtype
- Supra
Lockboxversion
- Supra
Lot Features
- Landscaped
- Lawn
- Level with Street
- Lot 6500-9999
- Level
- Near Public Transit
- Park Nearby
- Patio Home
- Sprinkler System
- Yard
Parcel Number
- 428110023
Parking Features
- Direct Garage Access
- Driveway
- Concrete
- Garage Faces Front
- Private
Patio And Porch Features
- Concrete
- Covered
- Patio
- Front Porch
Pool Features
- None
Postalcodeplus4
- 3152
Property Type
- Single Family Residence
Road Frontage Type
- City Street
Roof
- Concrete
- Tile
School District
- Beaumont
Sewer
- Public Sewer
Spa Features
- None
Subdivision Name Other
- Seneca Springs
Uncovered Spaces
- 2.00
Utilities
- Cable Available
- Electricity Connected
- Natural Gas Connected
- Phone Available
- Sewer Connected
- Water Connected
View
- City Lights
- Hills
- Mountain(s)
- Neighborhood
Virtual Tour Url
- https://app.cloudpano.com/tours/GGXN6i32Q?mls=1
Water Source
- Public
Window Features
- Blinds
- Custom Covering
- Double Pane Windows
- ENERGY STAR Qualified Windows
- Screens
Year Built
- 2007
Year Built Source
- Public Records
Based on information from California Regional Multiple Listing Service, Inc. as of Jul 04, 2025. This information is for your personal, non-commercial use and may not be used for any purpose other than to identify prospective properties you may be interested in purchasing. Buyers are responsible for verifying the accuracy of all information and should investigate the data themselves or retain appropriate professionals. Information from sources other than the Listing Agent may have been included in the MLS data. Unless otherwise specified in writing, Broker/Agent has not and will not verify any information obtained from other sources. The Broker/Agent providing the information contained herein may or may not have been the Listing and/or Selling Agent.
Display of MLS data is usually deemed reliable but is NOT guaranteed accurate.
Datafeed Last updated on July 4, 2025 @ 12:00 am
©2006-2025 brokerIDXsites.com - https://brokerIDXsites.com


