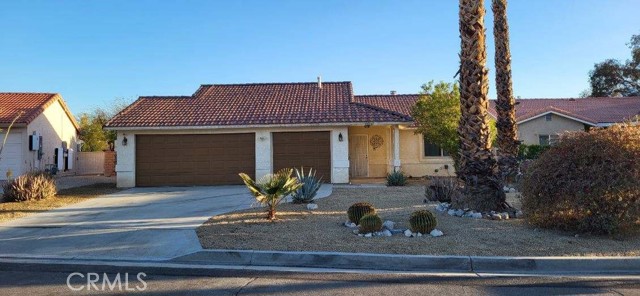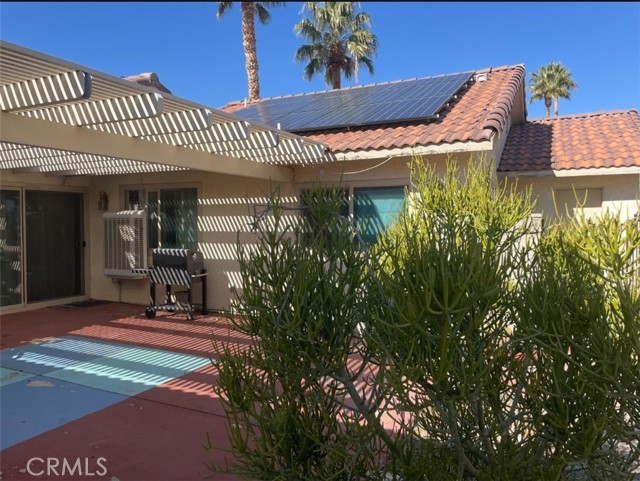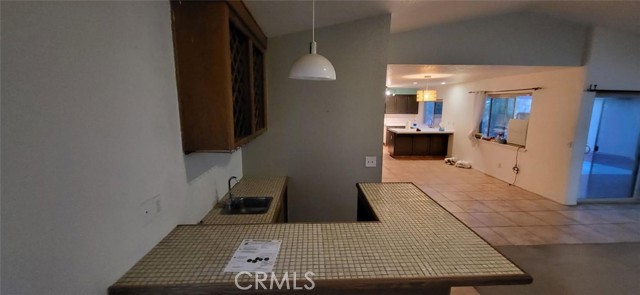Contact Kim Barron
Schedule A Showing
Request more information
- Home
- Property Search
- Search results
- 64961 Oakmount Boulevard, Desert Hot Springs, CA 92240
- MLS#: SW25051800 ( Single Family Residence )
- Street Address: 64961 Oakmount Boulevard
- Viewed:
- Price: $353,999
- Price sqft: $212
- Waterfront: No
- Year Built: 1990
- Bldg sqft: 1666
- Bedrooms: 3
- Total Baths: 2
- Full Baths: 2
- Garage / Parking Spaces: 3
- Days On Market: 52
- Additional Information
- County: RIVERSIDE
- City: Desert Hot Springs
- Zipcode: 92240
- Subdivision: Mission Lakes (34101)
- District: Palm Springs Unified
- Elementary School: TWBUPA
- Middle School: PALDES
- High School: DEHOSP
- Provided by: Kelly W. Bowlin, Broker
- Contact: Kelly Kelly

- DMCA Notice
-
DescriptionRecent price reduction for quick sale! New upgrades include new carpet, new paint, new range, new vanities and fixtures to add to this gorgeous home which features a designer layout with a cathedral ceiling living room including a wet bar and brick fireplace. Stone tile throughout the kitchen and dining area open into the open floor plan. Three bedrooms including a master en suite facing an interior courtyard with an "aluma wood" cover add to the ambiance to enjoy those wonderful desert days and nights. Fruit trees and low cost drought resistant landscaping, fully paid solar system, a/c swamp cooler and newer windows help to make this home truly cost efficient. Security system and water softener all add to dream home. Park your golf cart in the large, 3 car garage. Bring your a game for tennis, pickle ball and golf as part of mission lakes country club, then relax in the gorgeous club pool and enjoy a seafood or steak dinner in the san jacinto restaurant. Fha 90 day rule applies.
Property Location and Similar Properties
All
Similar
Features
Appliances
- Dishwasher
- Gas Water Heater
- Microwave
Architectural Style
- Mediterranean
Assessments
- Unknown
Association Amenities
- Pool
- Spa/Hot Tub
- Fire Pit
- Golf Course
- Tennis Court(s)
- Gym/Ex Room
- Clubhouse
Association Fee
- 466.00
Association Fee Frequency
- Monthly
Commoninterest
- None
Common Walls
- No Common Walls
Cooling
- Central Air
- Evaporative Cooling
Country
- US
Days On Market
- 48
Eating Area
- Area
- Dining Room
Elementary School
- TWBUPA
Elementaryschool
- Two Bunch Palms
Entry Location
- front door
Fencing
- Brick
Fireplace Features
- Family Room
- Gas
Flooring
- Carpet
- Tile
Garage Spaces
- 3.00
Heating
- Central
- Fireplace(s)
- Forced Air
High School
- DEHOSP
Highschool
- Desert Hot Springs
Interior Features
- Bar
- Cathedral Ceiling(s)
- Dry Bar
- High Ceilings
- Tile Counters
- Wet Bar
Laundry Features
- Gas Dryer Hookup
- In Garage
- Washer Hookup
Levels
- One
Living Area Source
- Assessor
Lockboxtype
- Supra
Lot Features
- 0-1 Unit/Acre
Middle School
- PALDES
Middleorjuniorschool
- Palm Desert
Parcel Number
- 661202016
Parking Features
- Direct Garage Access
- Driveway
- Concrete
- Garage - Two Door
- Golf Cart Garage
- Oversized
Patio And Porch Features
- Covered
- Rear Porch
- Roof Top
Pool Features
- Association
- Community
Postalcodeplus4
- 1402
Property Type
- Single Family Residence
Roof
- Tile
School District
- Palm Springs Unified
Security Features
- 24 Hour Security
- Carbon Monoxide Detector(s)
Sewer
- Public Sewer
Spa Features
- Association
- Community
Subdivision Name Other
- Mission Lakes (34101)
Utilities
- Electricity Connected
- Natural Gas Connected
- Sewer Connected
- Water Connected
View
- None
Water Source
- Public
Year Built
- 1990
Year Built Source
- Public Records
Zoning
- R-1
Based on information from California Regional Multiple Listing Service, Inc. as of Apr 30, 2025. This information is for your personal, non-commercial use and may not be used for any purpose other than to identify prospective properties you may be interested in purchasing. Buyers are responsible for verifying the accuracy of all information and should investigate the data themselves or retain appropriate professionals. Information from sources other than the Listing Agent may have been included in the MLS data. Unless otherwise specified in writing, Broker/Agent has not and will not verify any information obtained from other sources. The Broker/Agent providing the information contained herein may or may not have been the Listing and/or Selling Agent.
Display of MLS data is usually deemed reliable but is NOT guaranteed accurate.
Datafeed Last updated on April 30, 2025 @ 12:00 am
©2006-2025 brokerIDXsites.com - https://brokerIDXsites.com




